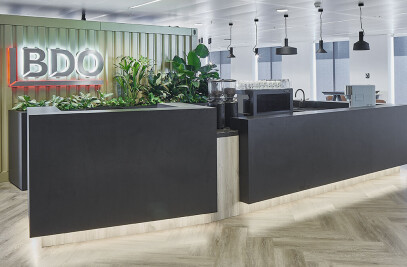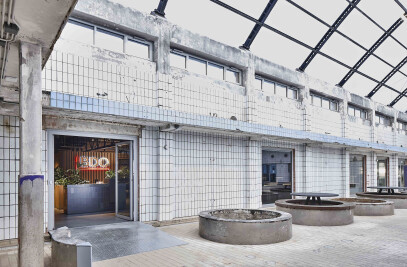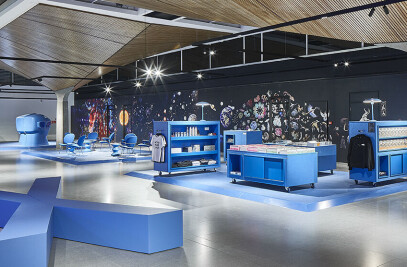MCB has been supplying metal for more than 75 years. MCB is a metal wholesale trade company. The human-oriented approach of the organization guarantees loyalty and trust in the cooperation. Characterized by a wide assortment in steel, stainless steel, aluminum and non-ferrous metals. But, above all, MCB offers its relationships improvement, innovation, ambition and growth:
"With an open mind, we push the core of our partners' business," said MCB. That understanding makes for connection. Only through this way of working at MCB it is possible to get the services, advice and products up to the millimeter.


MCB contributes to strengthening sustainable competitiveness of the manufacturing industry.

For the headquarters of MCB, M+R interior architecture has designed a special customer space, delivered early this year. This special space is suitable for inviting relationships. There is a central reception room with several seats and a bar. All the interior parts are made of steel; RvS or aluminum.

The customer space has two presentation rooms that can be connected by means of a removable panel wall. The fixed acoustic partition between the reception room and the presentation rooms is made of Corten steel. For the design of the walls, M+R was inspired by the beautiful sculptural objects of artist Richard Serra (Guggenhem Museum Bilbao). The walls are positioned in such away to give direction to the space and are separated from the architectural columns, resulting in a beautiful look through.

The spaces are accessible by steel roof doors placed in steel frameworks. For the walls, special molds have been made for the manufacture of Corten steel panels. The steel is wax coated so that the steel no longer "dispenses".









































