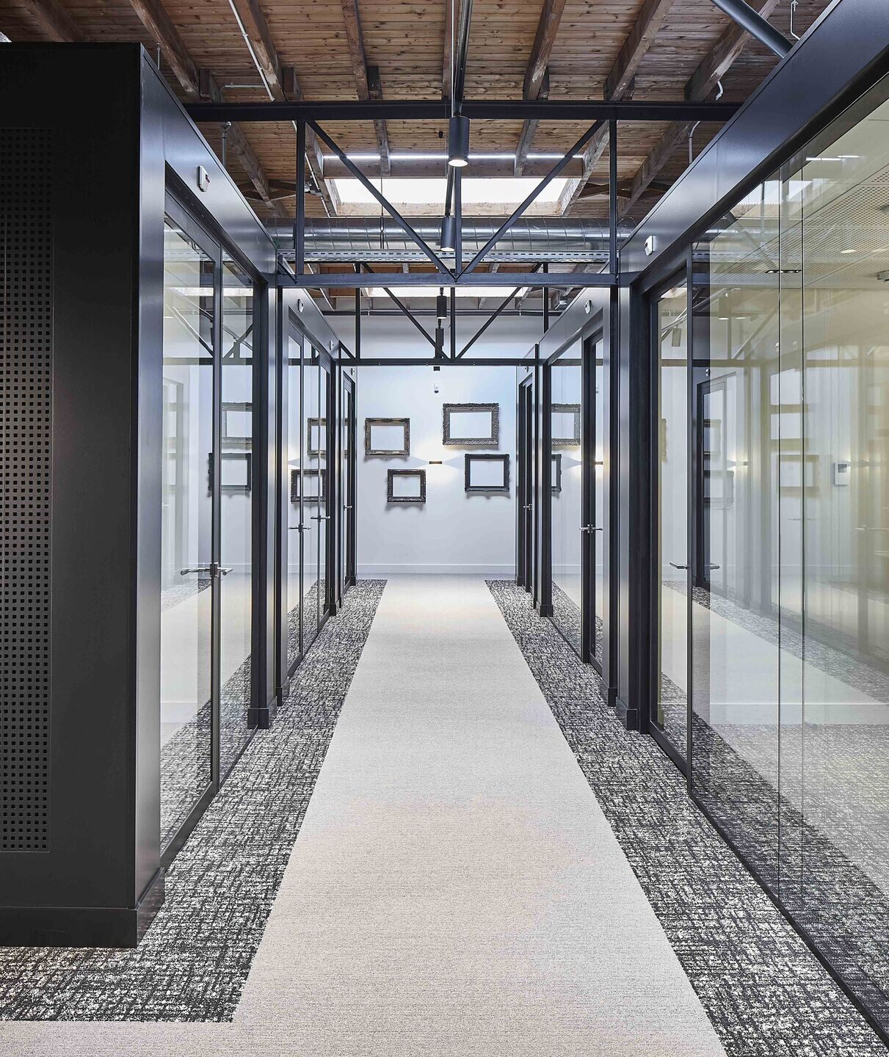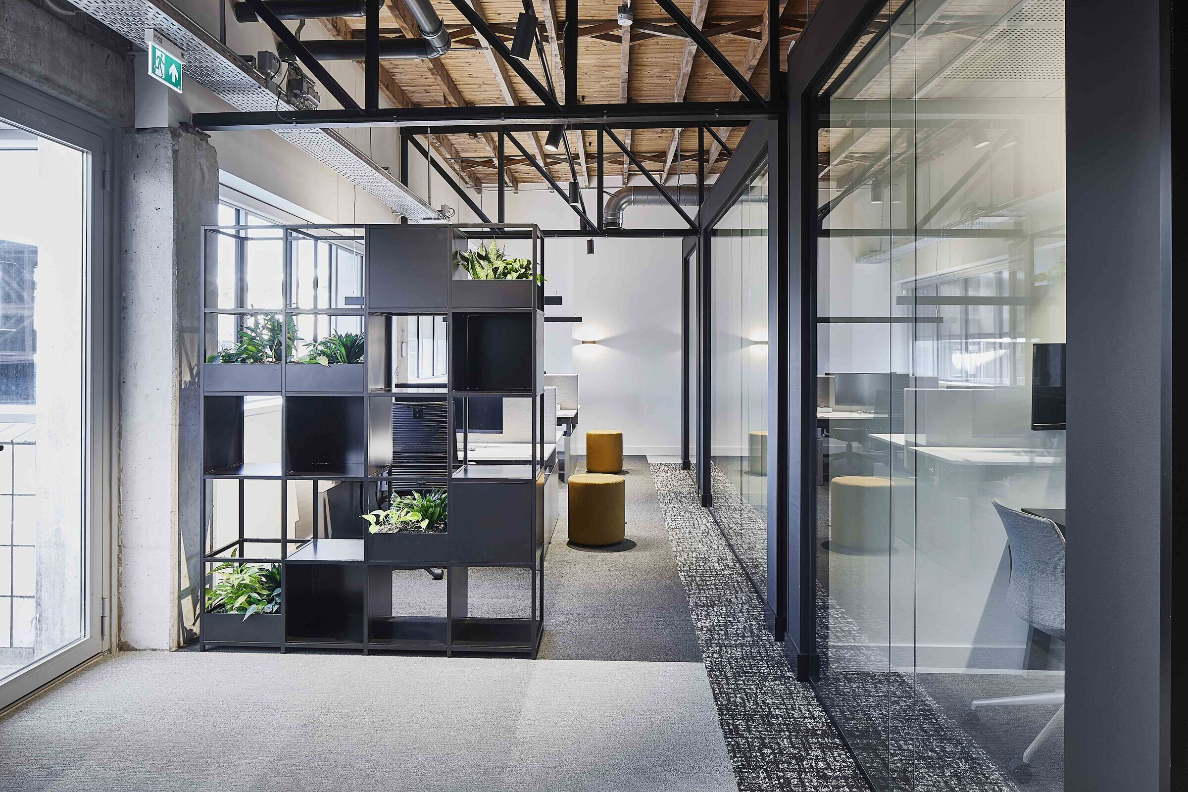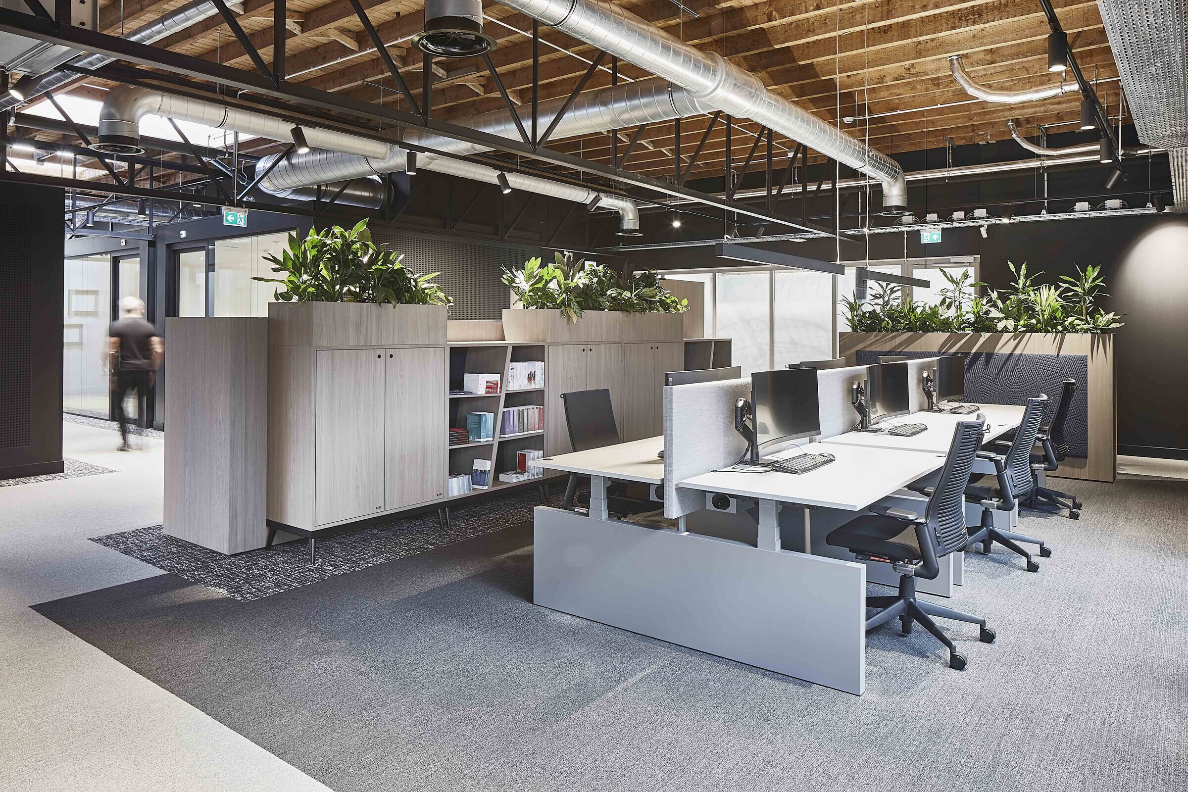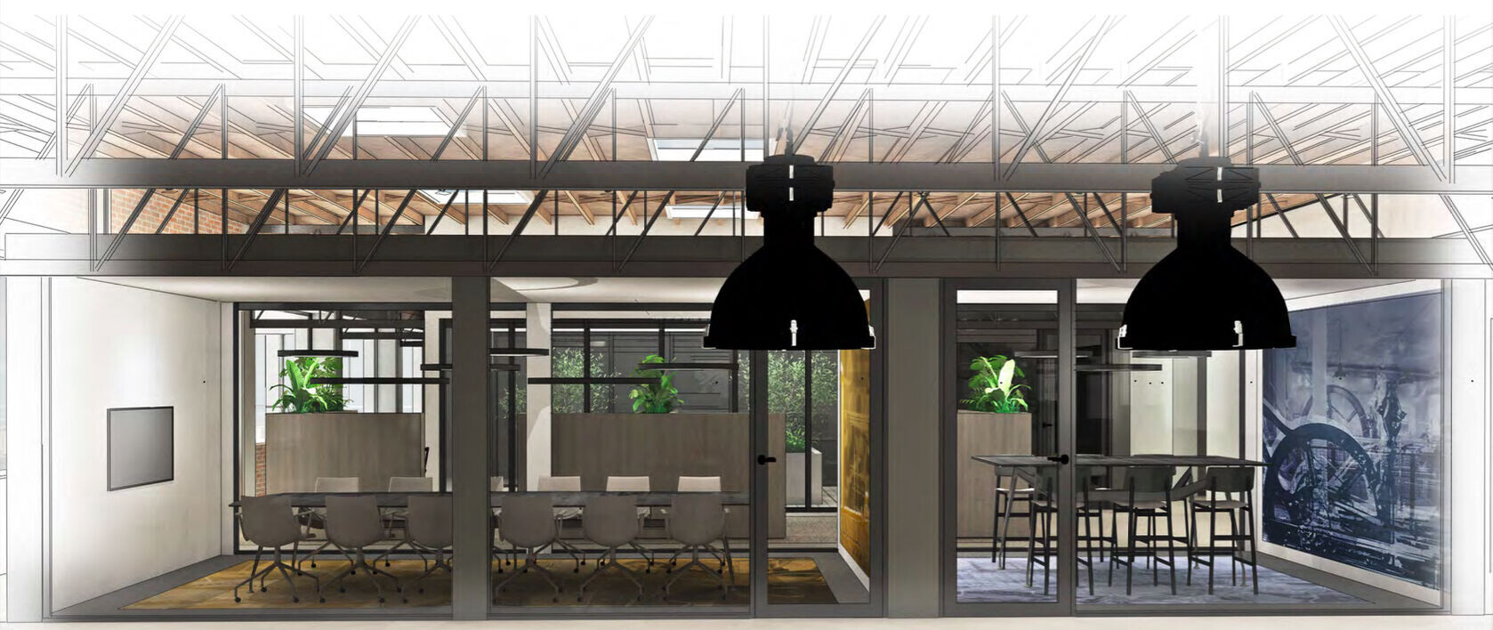Partly because of the good experience of working from home during the Corona epidemic, it has become a challenge for many companies to move employees back to the office. The advantage of not having travel time and more flexibility in arranging your workday mean that many employees prefer working from home to a day at the office. So how can you entice employees to come to the office anyway? First of all by considering together what is most attractive, practical and efficient for the organization and the employees.
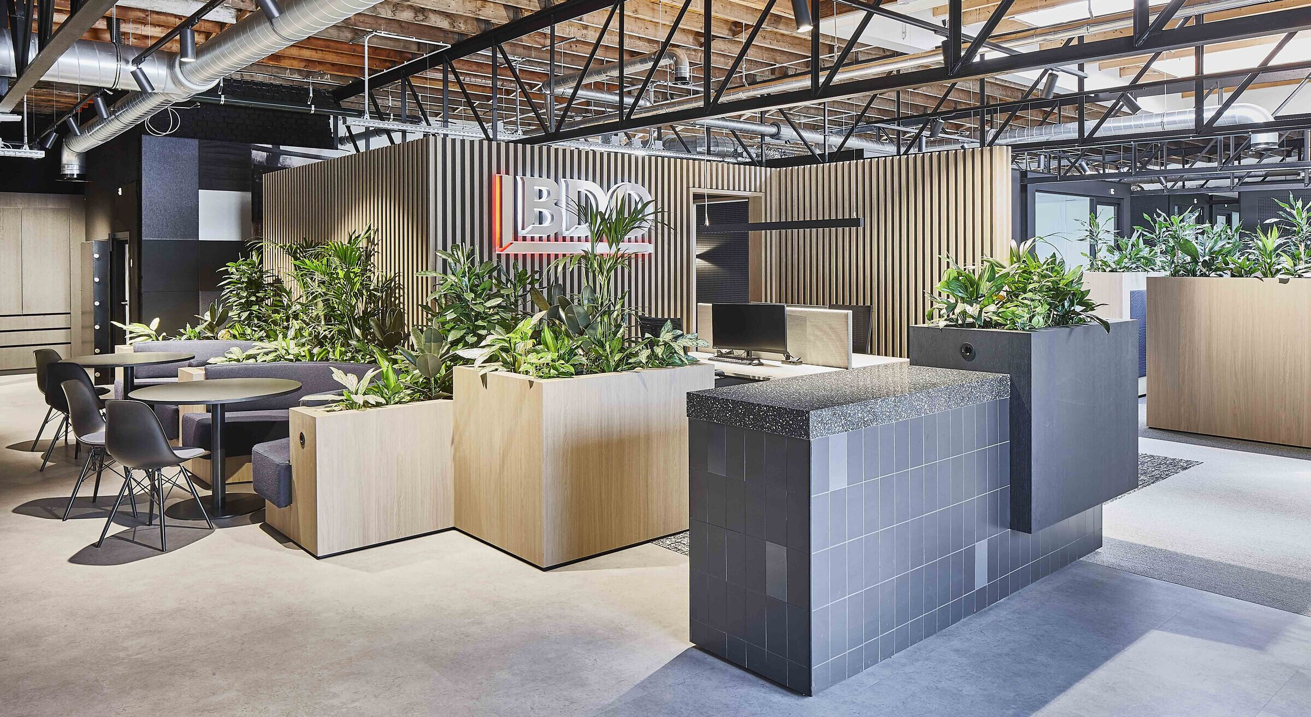
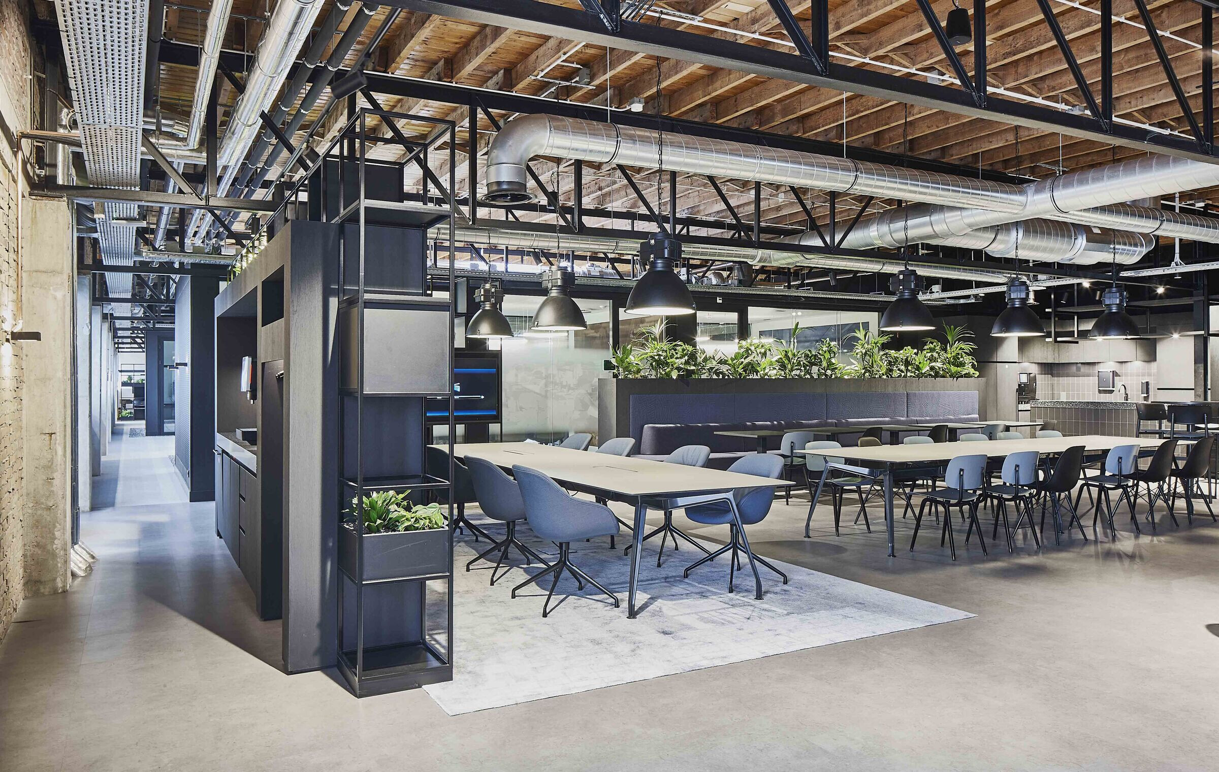
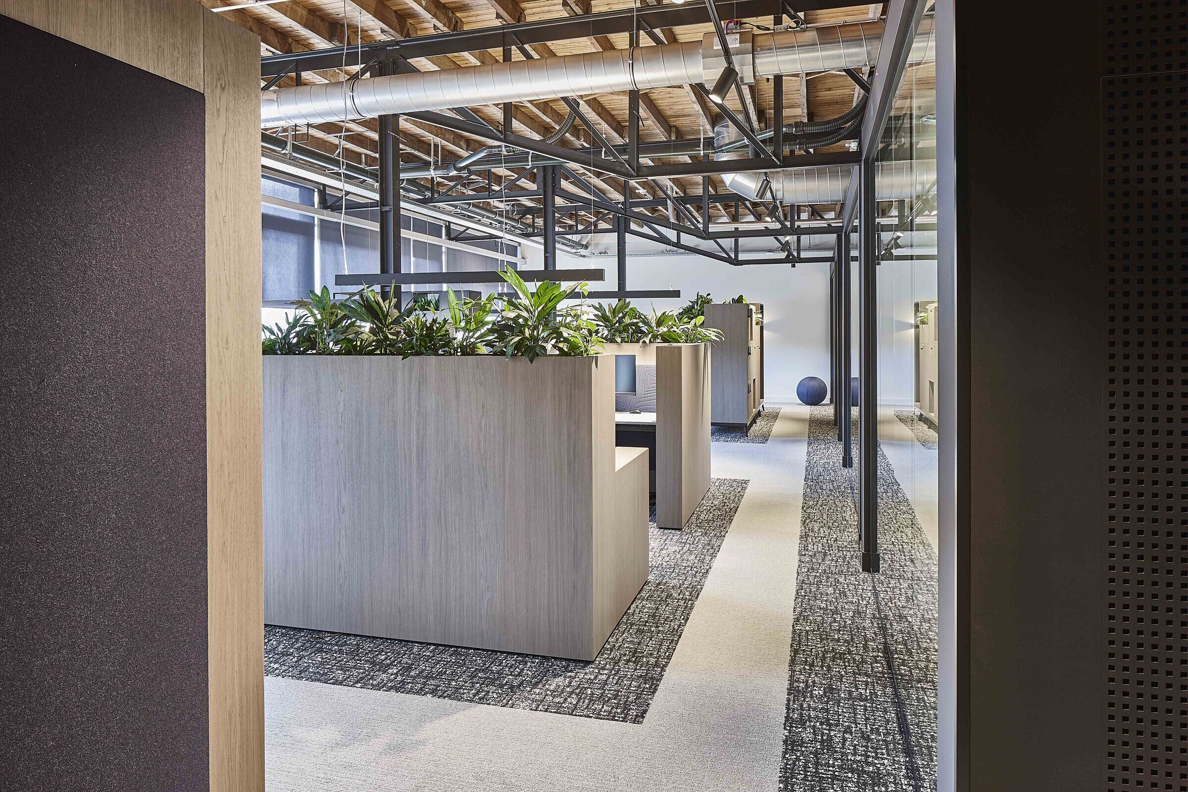
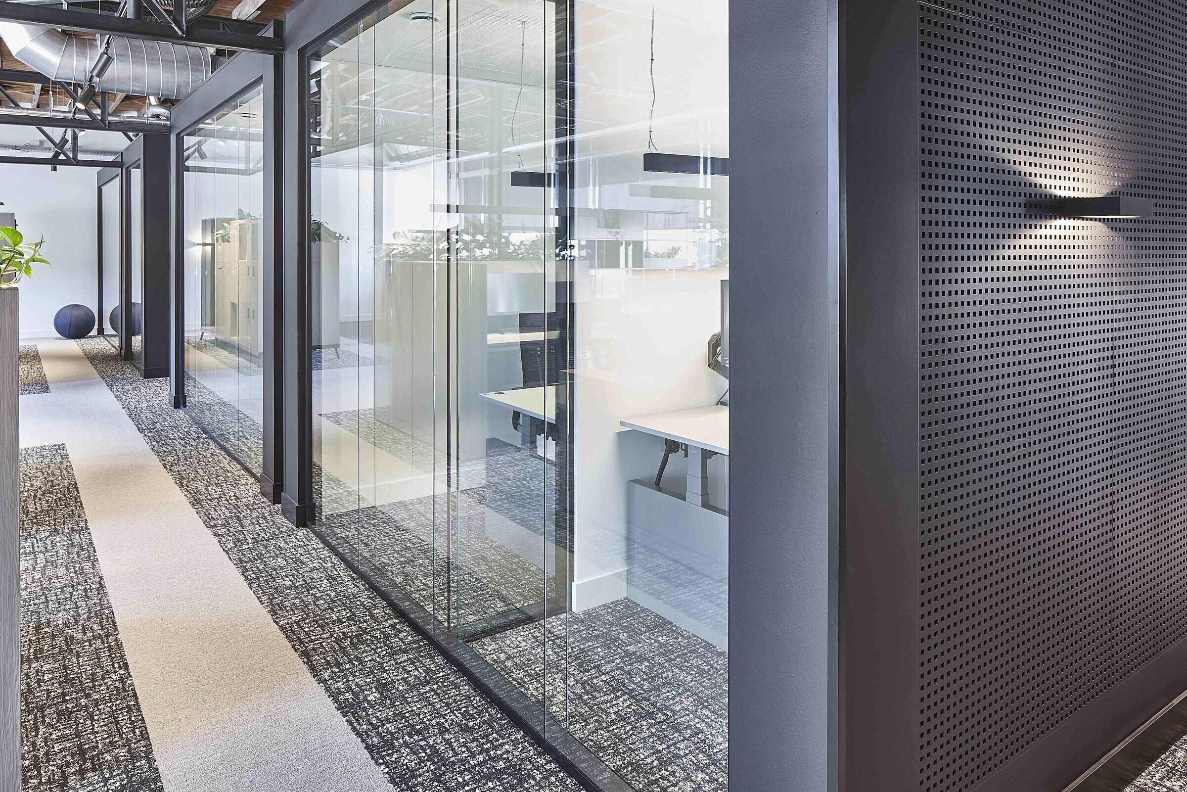
After all, employees are the capital asset of many companies and they contribute to the success of the company.And for many companies it is valuable for employees to be in the office a few days a week; for knowledge sharing, team building, working together and celebrating successes etc. Next, providing an inviting inspiring work environment, this of course in addition to the location and good accessibility (public transport) of the office.
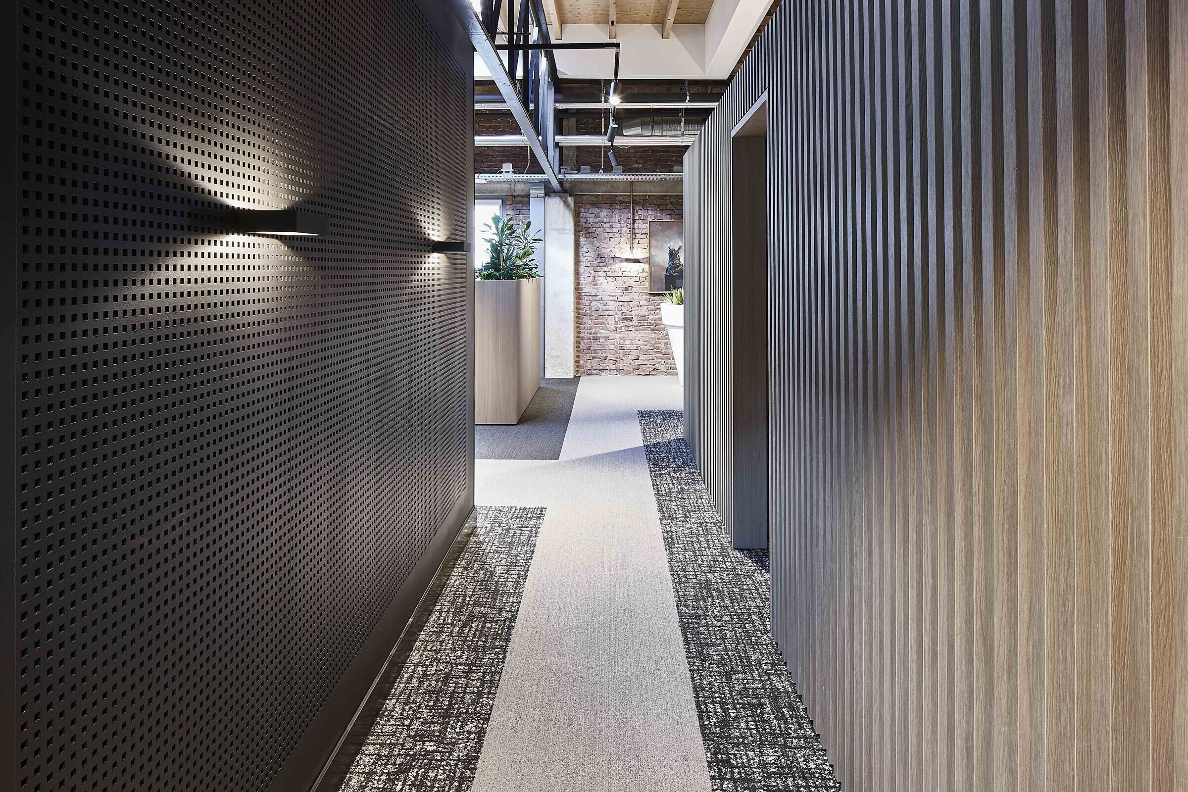
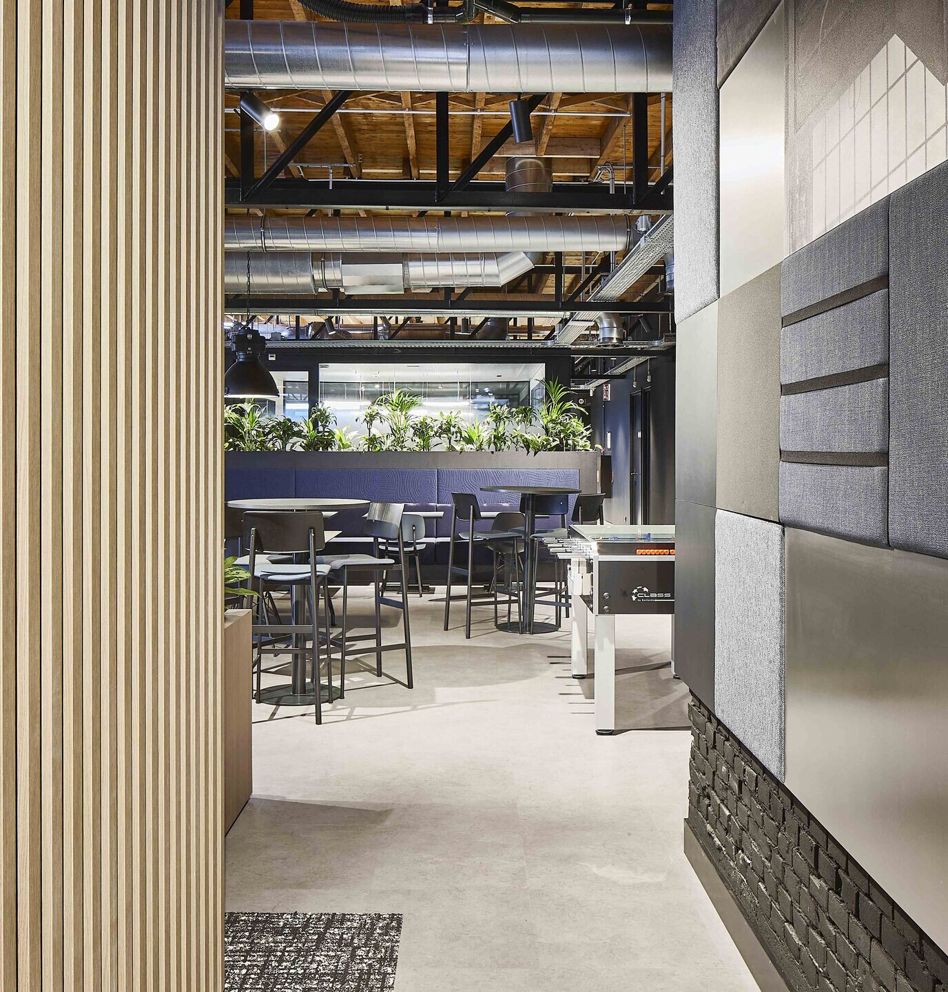
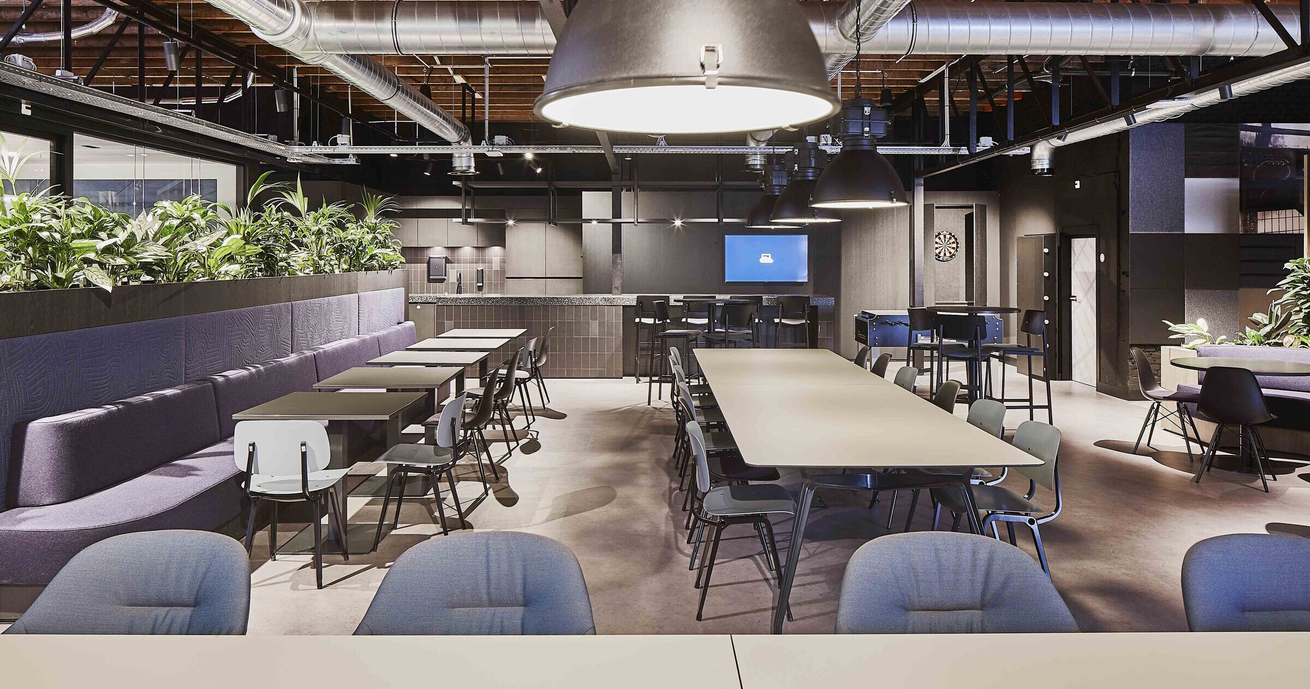
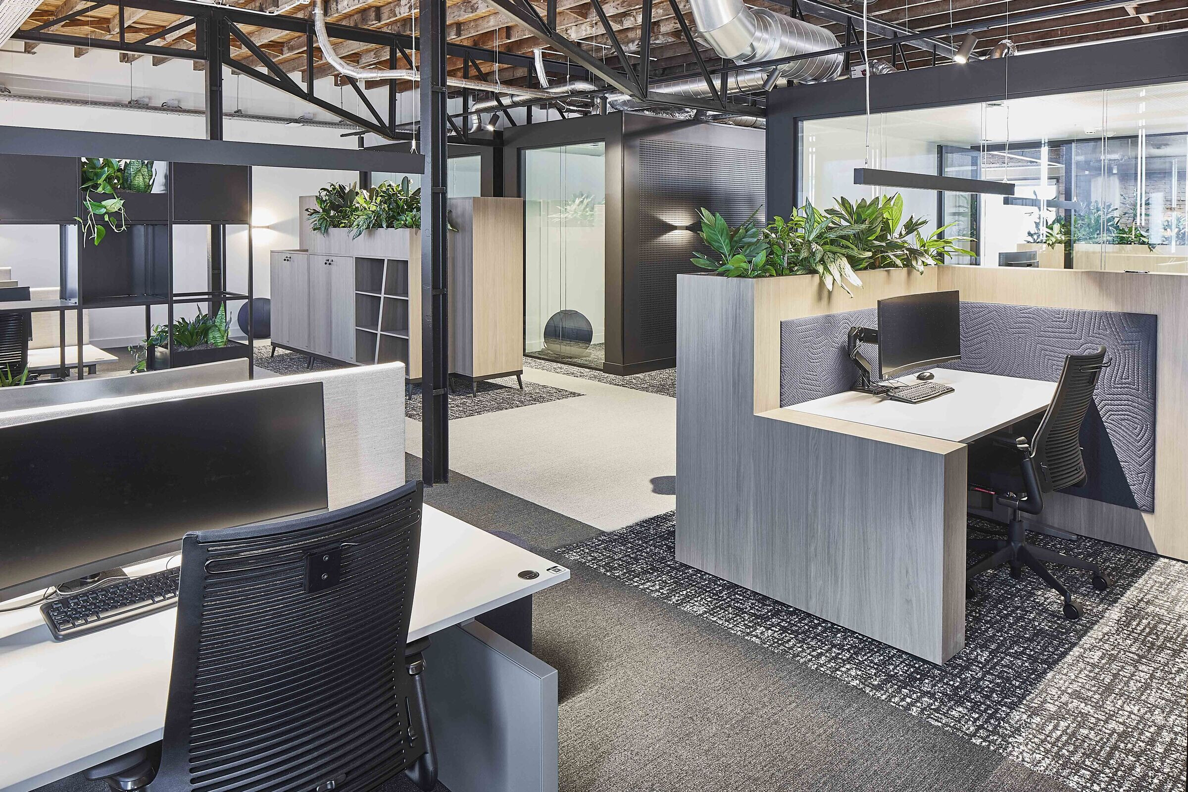
A well-designed work environment is attractive to employees and associates; there is a variety of work and consultation spaces in an inviting environment where everything is just right; a proper and healthy indoor climate; good acoustics; sufficient privacy, innovative, sustainable, plenty of greenery and, of course, attention must also be paid to the inner man. M+R has extensive experience in creating the right working environment; a good example is the recently completed clubhouse office for BDO in the old Melkhal in Enschede:
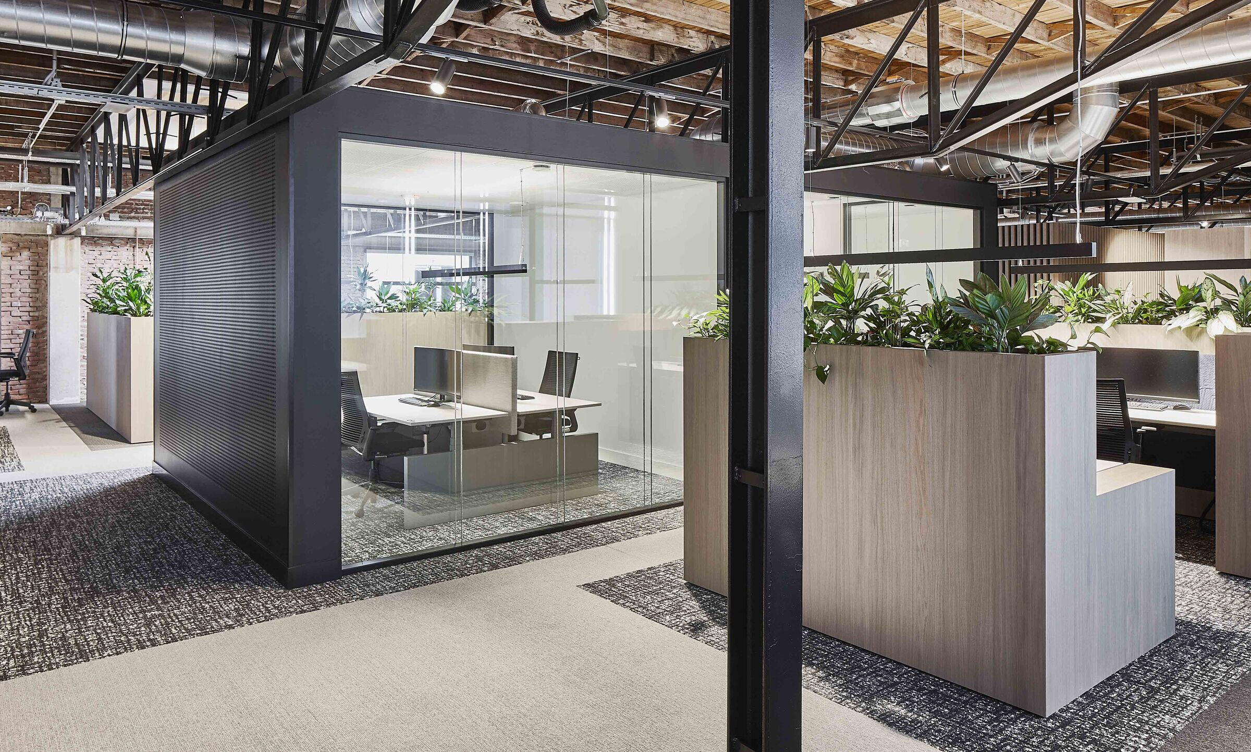
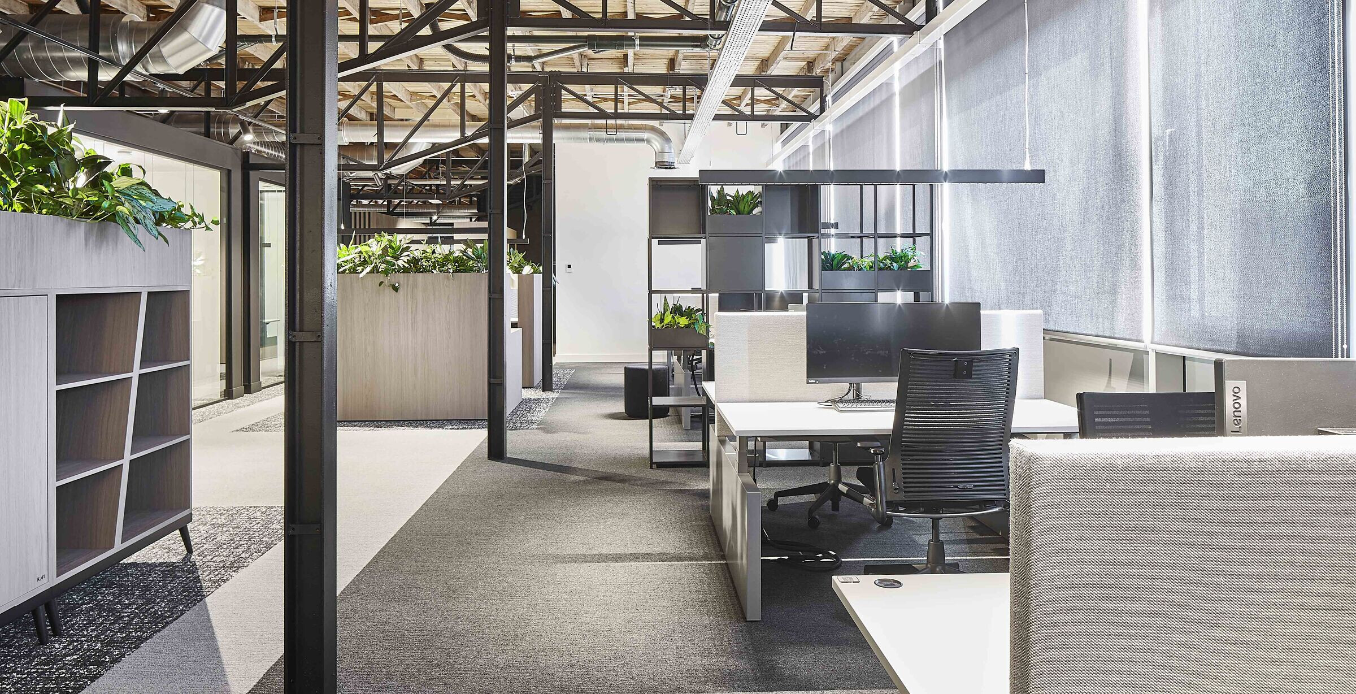
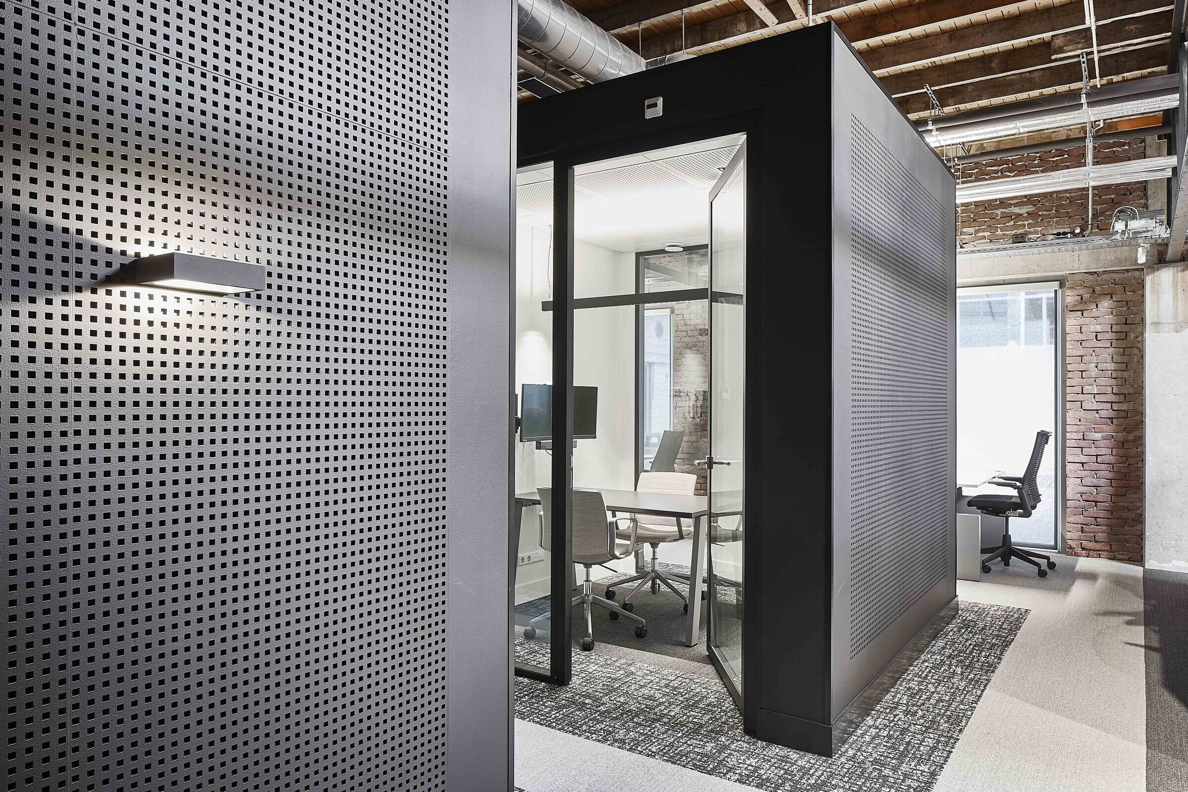
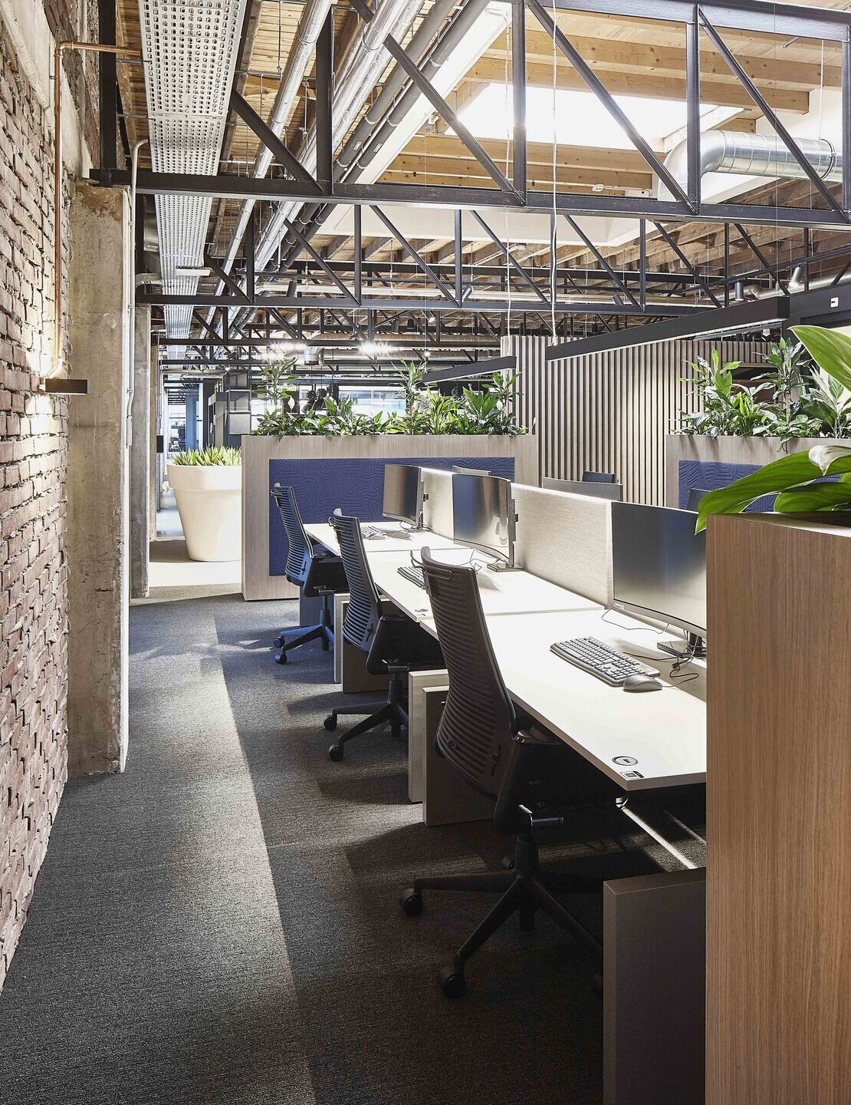
For its new work location in the province of Overijssel, BDO Accountants & Advisors is renting a beautiful space in the Old Milk Hall in Enschede. For this striking factory space, M+R developed a club-like office concept in close cooperation with the BDO employees. The 'industrial' space with its metal beams and wooden sections has been left untouched by creating the workspaces, where acoustic preconditions apply, through special box-in-box construction.
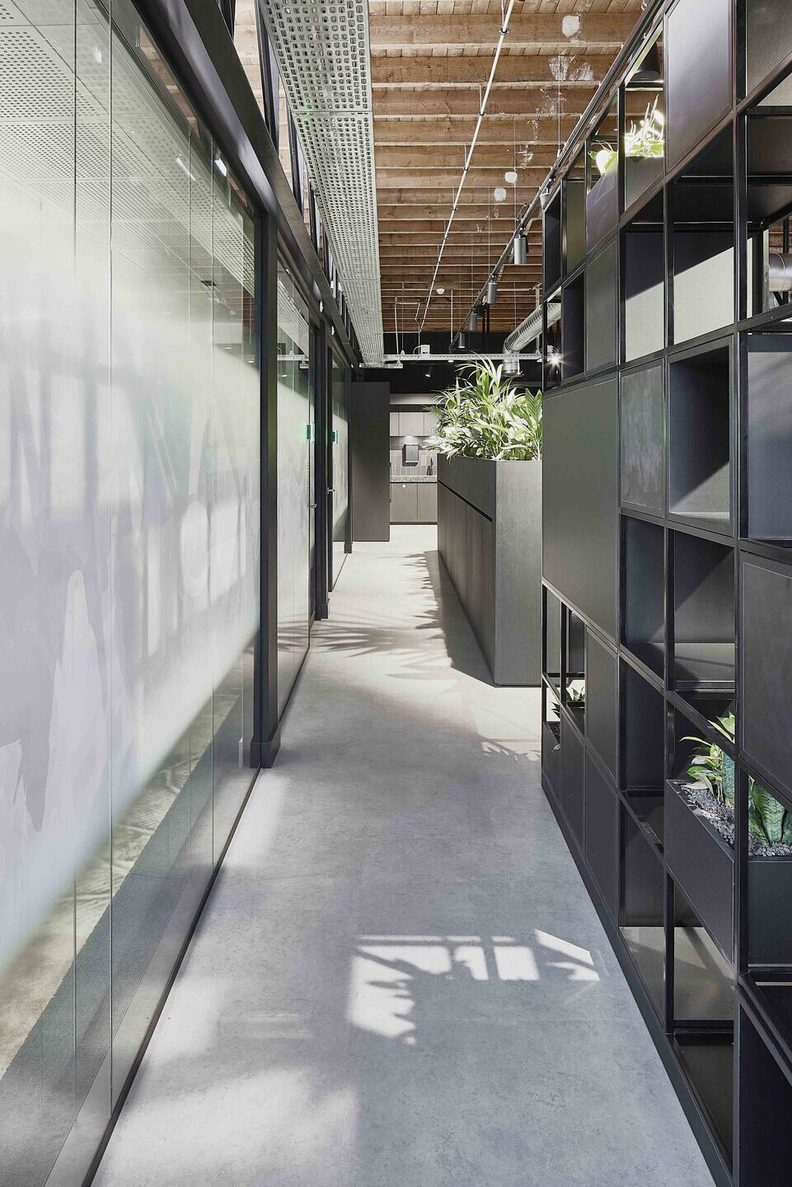
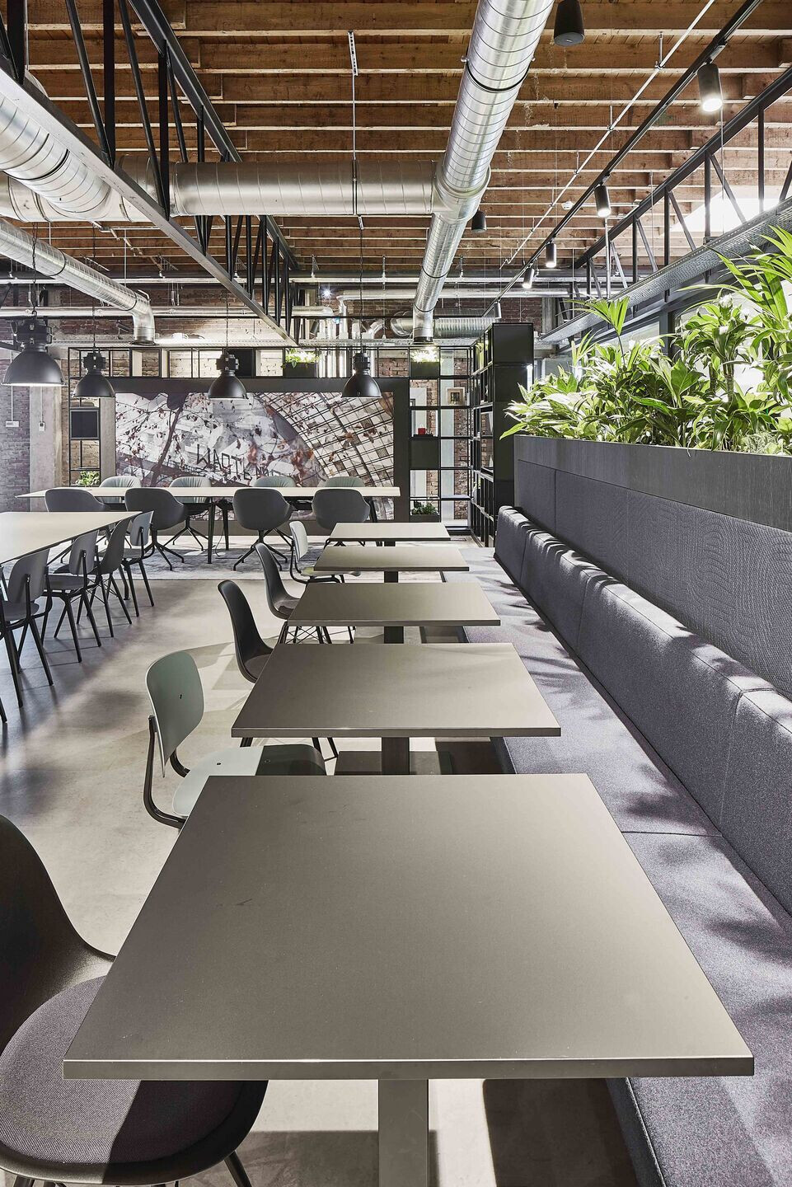
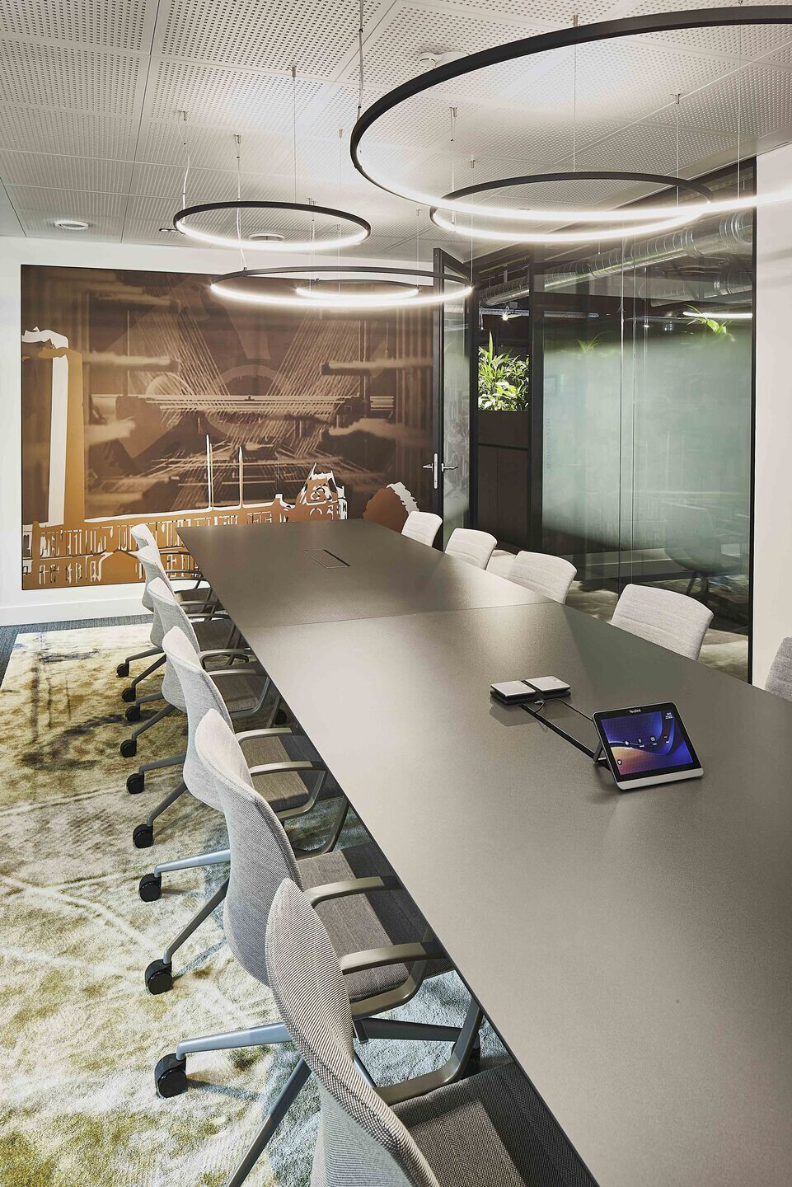
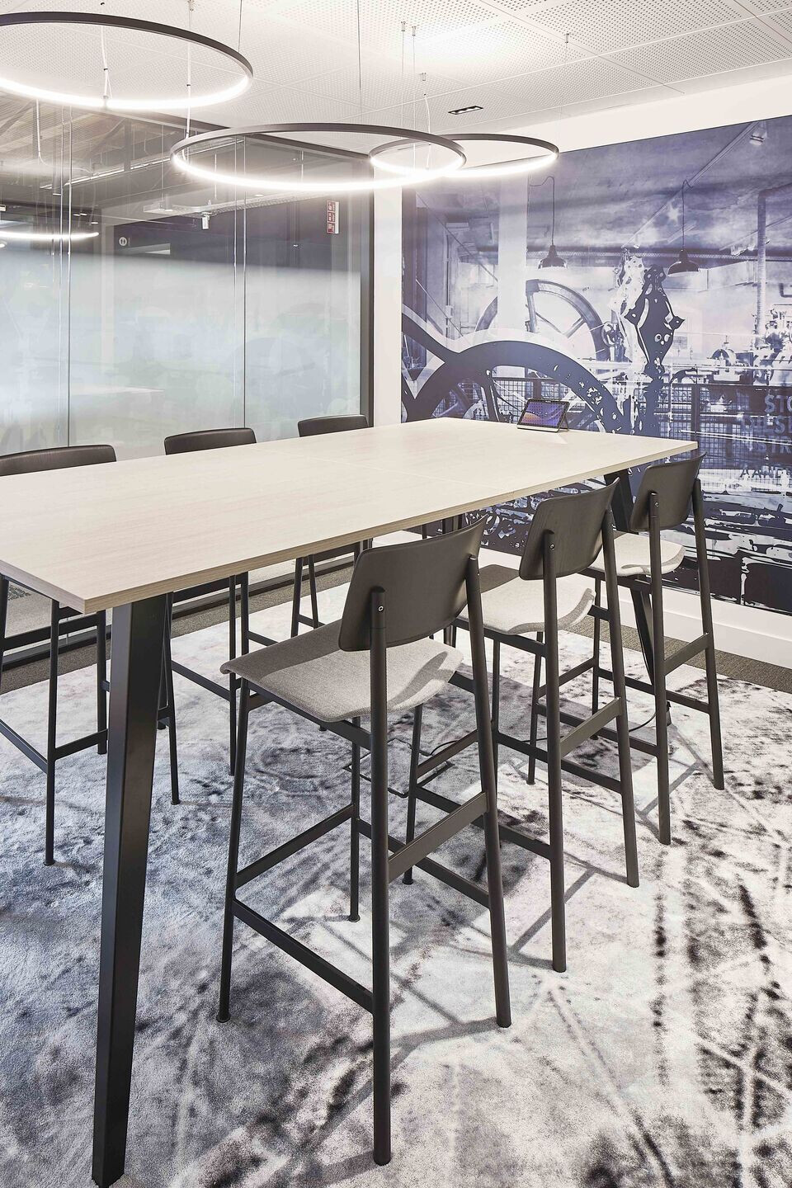
Thus, a landscape has been created with closed and open spaces, with a variety of workstations, depending on the desire to work concentrated or in team. The entrance to the workspace is designed as a clubhouse, an eat-and-work café with kitchen; bar; seating and relaxation areas.
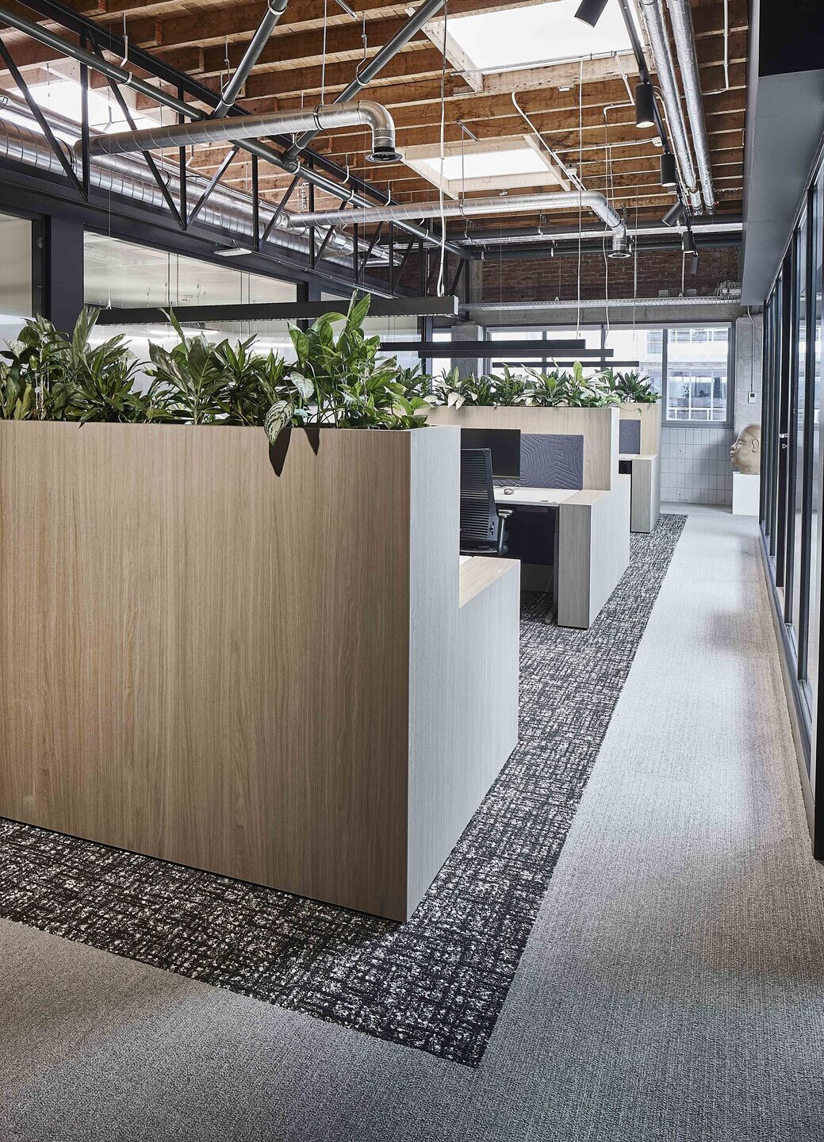
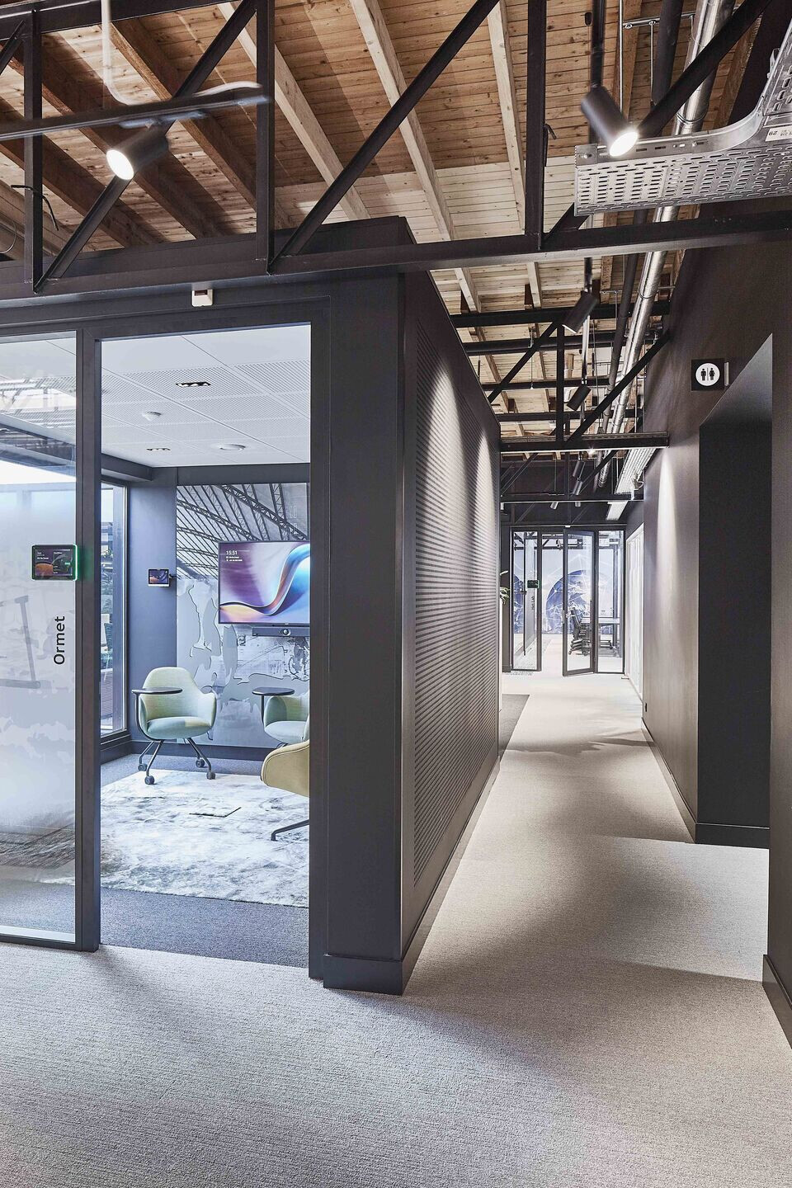
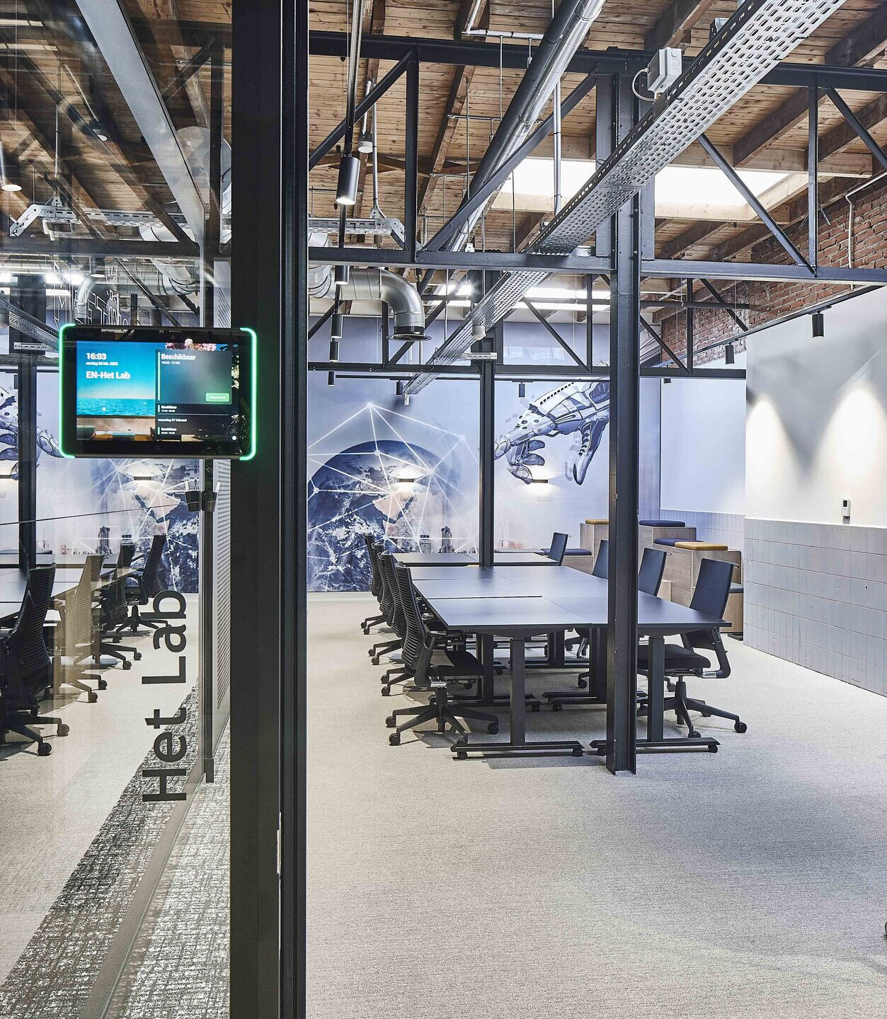
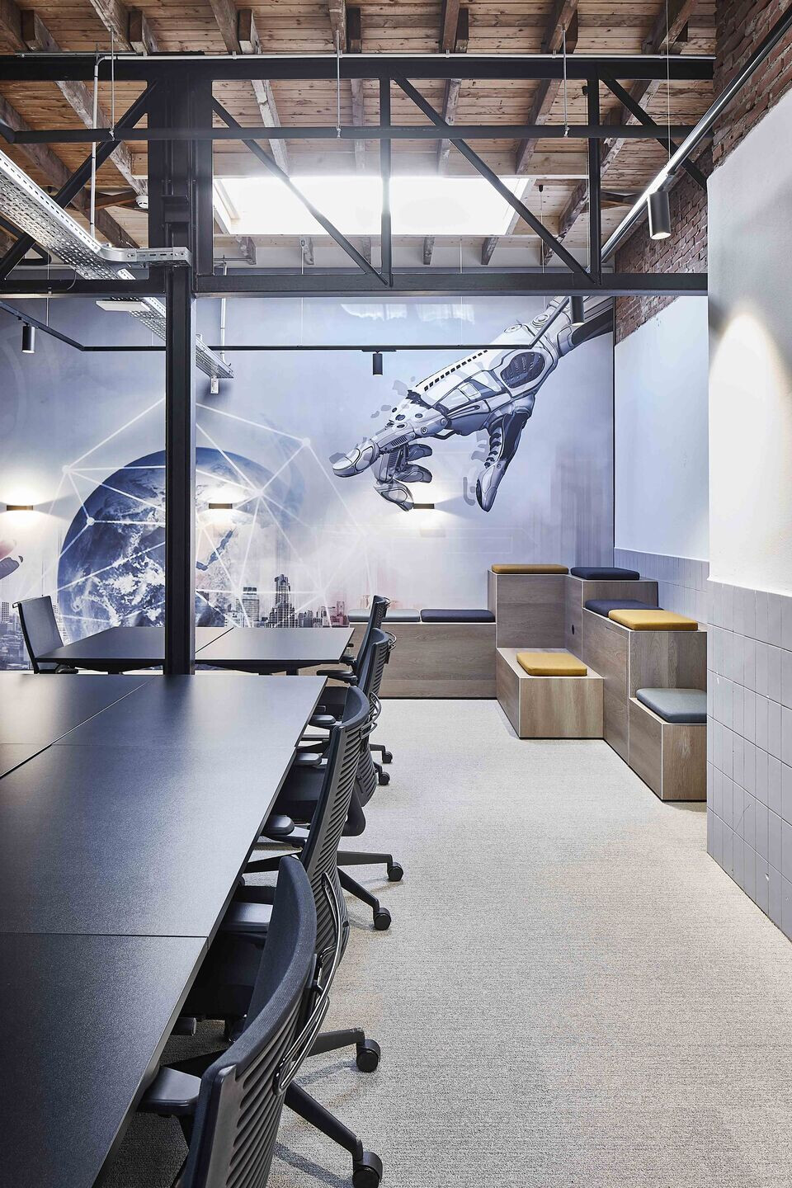
M+R developed a special look and feel for this location, where the theme of past, present and future are translated into specially designed rugs and photo walls; each space has its own theme: such as textile upholstery Bombazijn; the steam engine Agneta; the milk factory Ormet and the future lab with the theme of technology and artificial intelligence. Because M+R drew for both the architecture, the furnishings, the colors and materials as well as the wayfinding and thematic decoration, it has become one total concept; a unique appearance of the building especially for BDO. The first experiences of the employees are praising, they are proud of the office and its appearance, given the occupancy of the office they like to come and work here.
