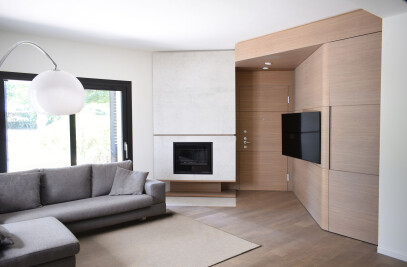A multi-family villa surrounded by a private garden, with three floors and a very wide greenhouse: each floor will be customized on the base of the needs and aesthetics of the future owner.
In the first part we see the exterior and the first floor, intended for the mother who has always lived in this beautiful setting. Punctual interventions have improved some criticalities, to restore relaxing spaces suitable for her habits.

The first floor apartment opens onto an entrance in continuity with the living room, which then folds into a kitchen corner which opens directly onto the small balcony inside the greenhouse. The kitchen is linear, practical, clean in every detail: it accommodates all the required functions, it is bright thanks to the white of the panels and its depth is emphasized by the play of the oak veins. Details of the doors with 45° angles, the wooden inserts, the milled handle that interrupts the alternation of doors and the overall design give a refined character, with an artisanal and sartorial flavor.

The same sartorial approach has been adopted for the bathroom furnishings, where the same white lacquer and the same slightly darkened oak essence alternate to continue the game of contrasts. Drawers with a 45° angle are thus interposed between the material oak tops, like the underlying drawers which also act as a visual base.

In the room, already strongly characterized by the presence of the existing glass blocks and the sloping attic with a beautiful skylight, we played with the very simple alternation of two tiles of different shades, so that the overall effect is restful and elegant.

The room is also strongly characterized by the pitched roof – with an exposed wooden structure in this case, painted white – and by the skylight which favors a considerable supply of light. An oak wardrobe, in continuity with the materials of kitchen and bathroom, acts as a backdrop in the background and balances the brightness of the ceiling and walls. In this context, albeit modern, an old family dressing table could not find a better place, acting as a glue between the “before” and this new, slightly rustic and welcoming reinterpretation.











































