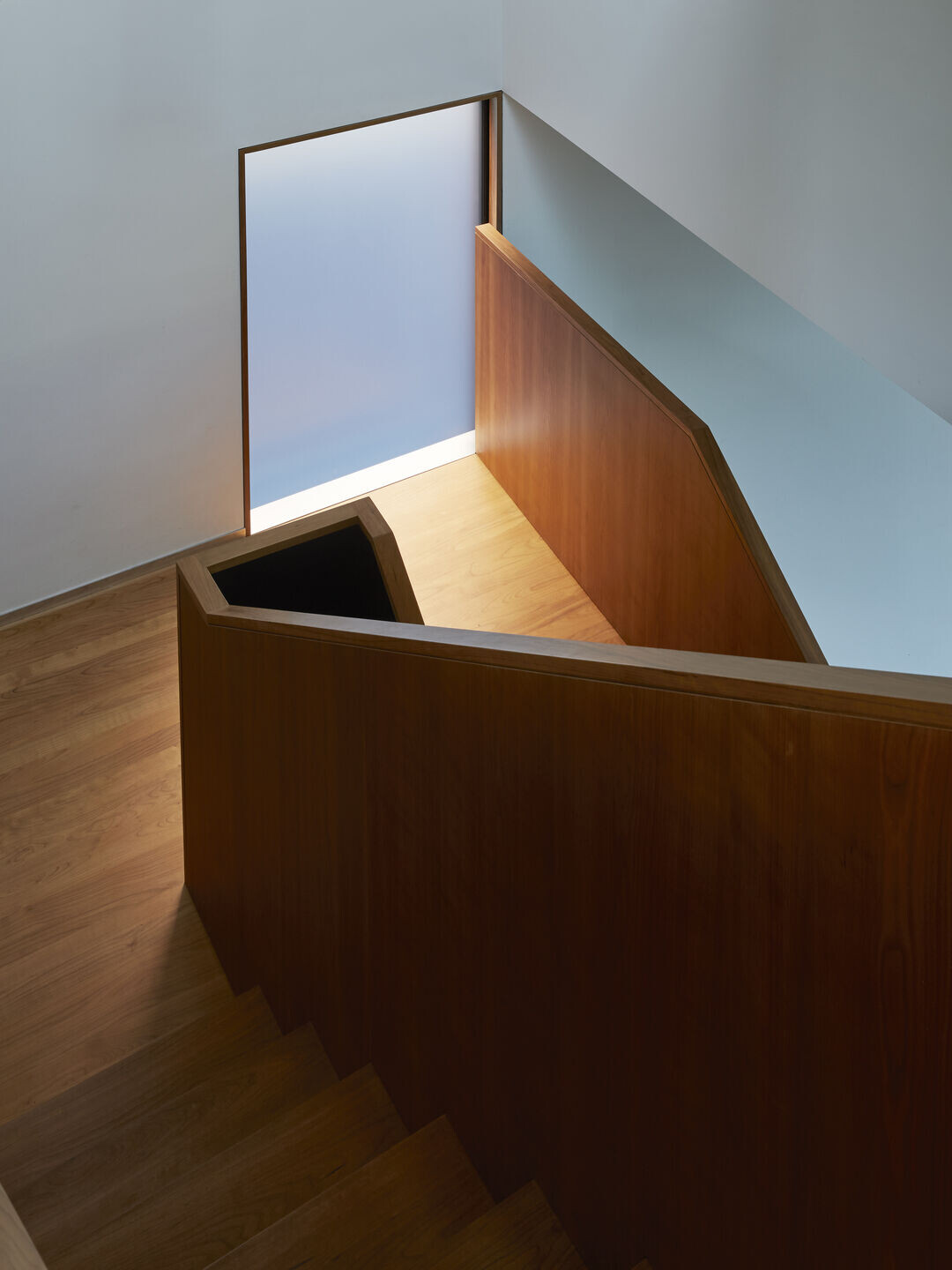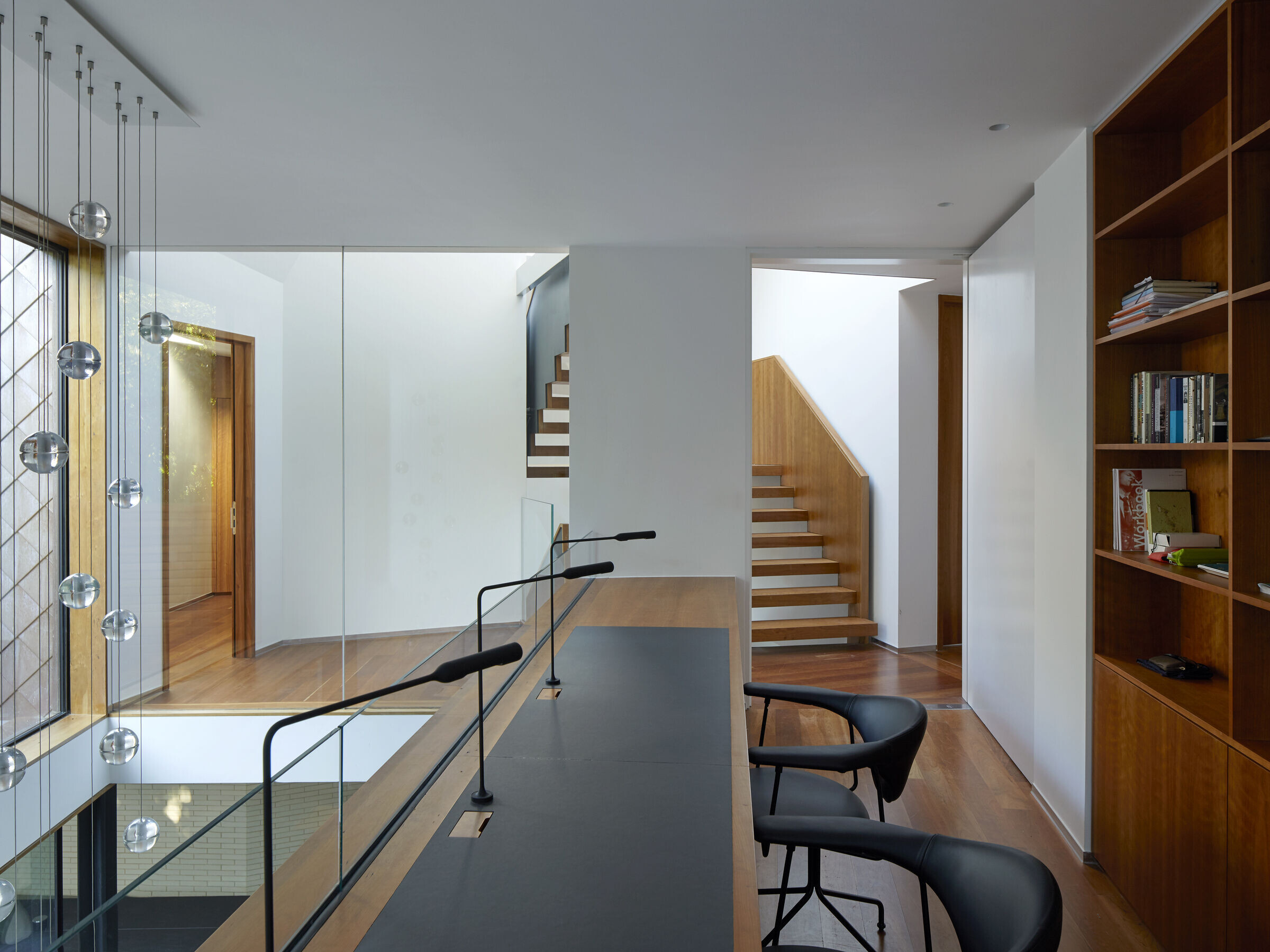“The house gives me huge pleasure; it’s both a counterpoint and a homage to its environment. The shingles a lovely capture of neighbouring Victorian detail, the copper a tonal nod to the pervasive red brick. Planes and folds such a playful borrowing from pitches and slopes of the local, deliciously too-respectable, architecture.
You and your client deserve unstinting praise for your courage and flair. Thank you for the joy of this house.”
– Peter Rowlands, past local resident
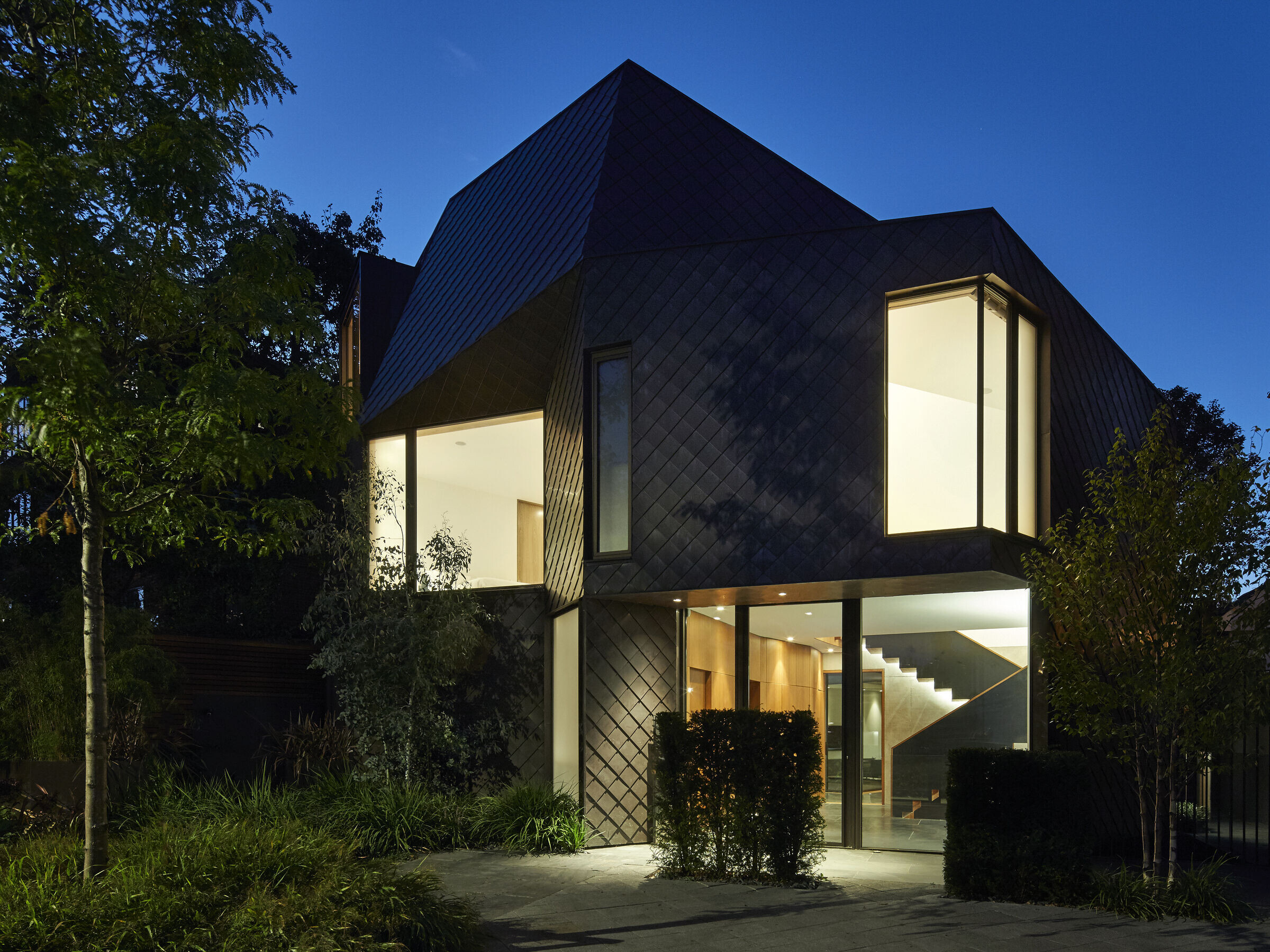
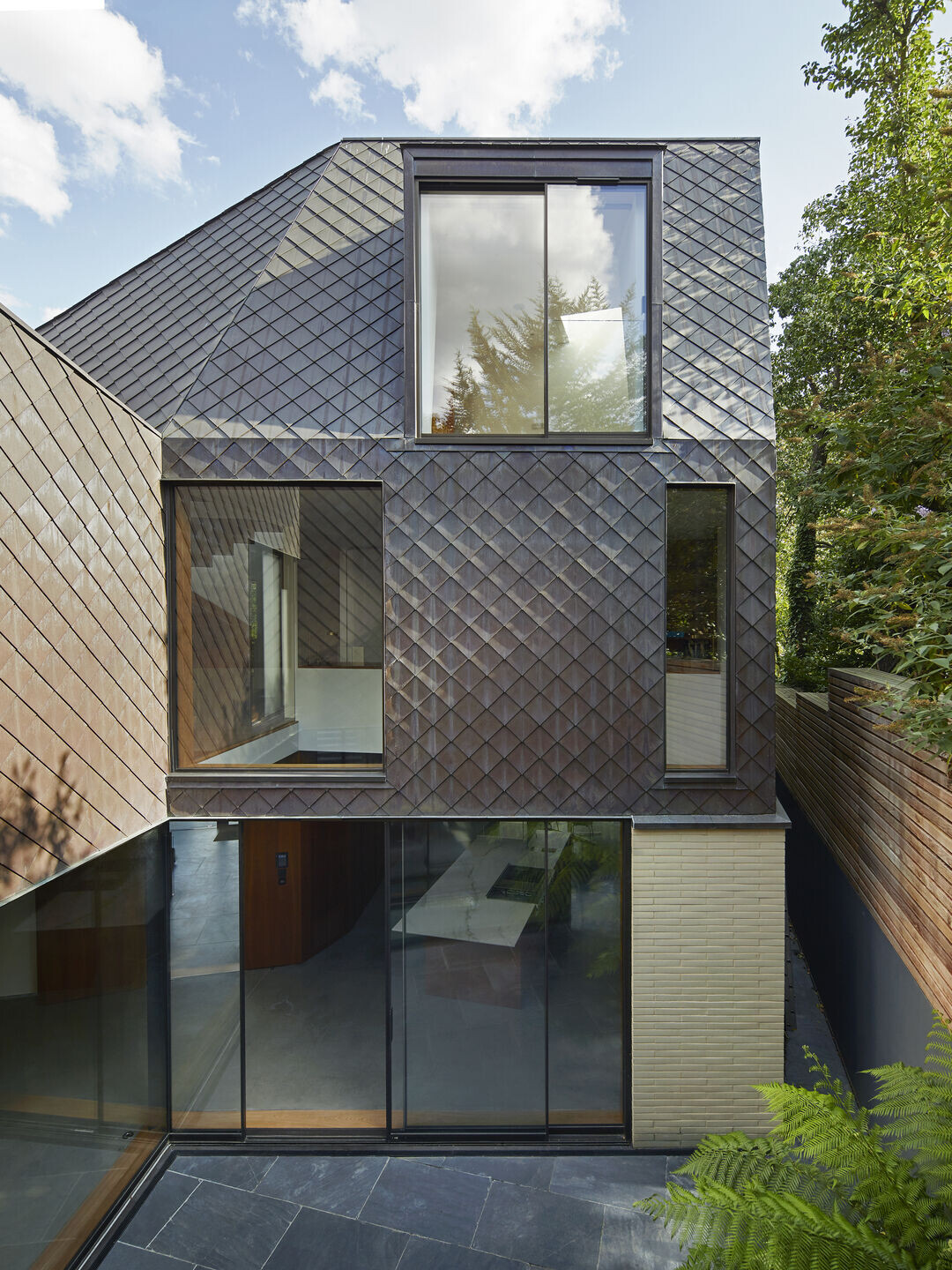
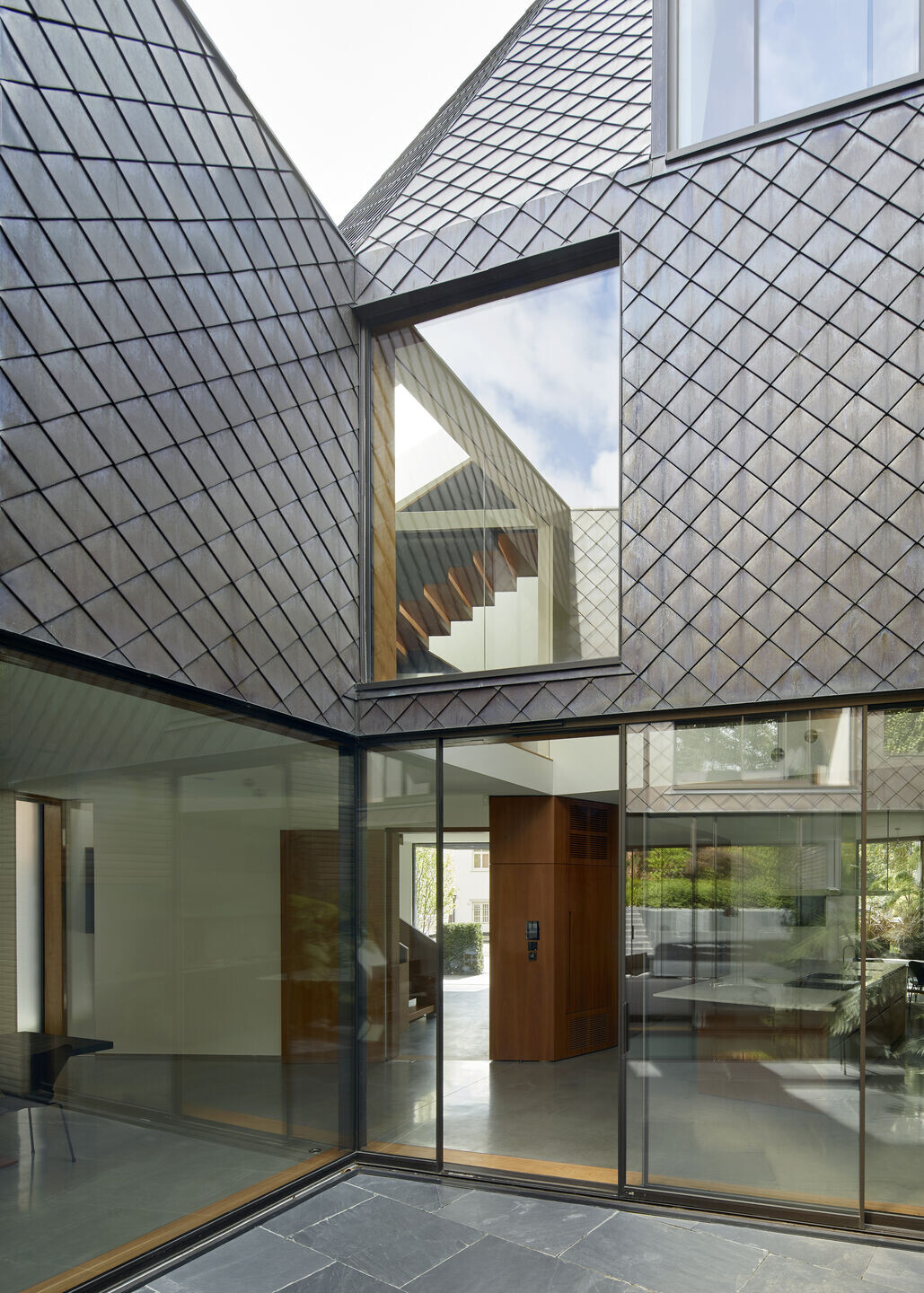
This project is a private house in Belsize Park, London, a neighbourhood renowned for its architectural character and experimental houses dating from the 18th to 21st centuries. The design is a sculptural response to an unusually narrow, triangular site and the neighbourhood’s diverse architectural languages, the ornate, four-storey Victorian villas to the east. The form and language of Mesh House absorbs these references while adhering to strict local planning regulations that limit height and protect neighbour’s access to light. The result is a new reading of contemporary domestic architecture.
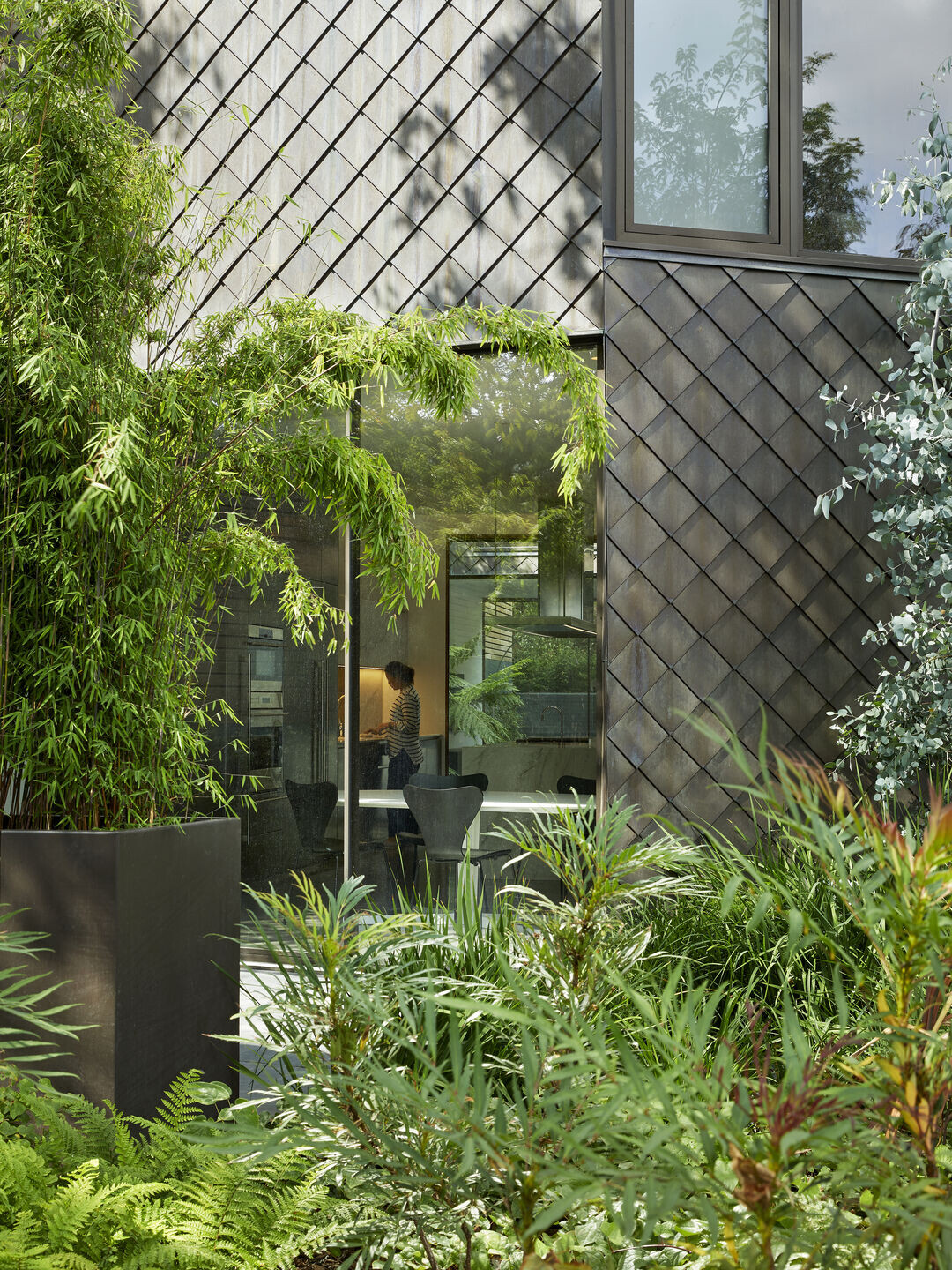
The building is faceted in both plan and elevation to create recessed and projecting bays. This folding geometry abstracts the highly articulated facades and roofs of Belsize Park’s 19th C urban villas into a continuous, folded surfaces and intersecting vectors, a mesh. This interplay, between solid and void, roof and façade, enables the house to become a singular, textured object, embedded in its context.
By transforming the typical deep plan London house-type into an elongated courtyard villa, the centre of the house is filled with light; its interiors are enmeshed with the landscape. The organic plan geometry of the house is anchored by a central ‘spine’ from which walls radiate. Internally, the mesh engenders a meandering sequence of single and double height spaces to create a fluidly interconnected, informal setting for contemporary family life.
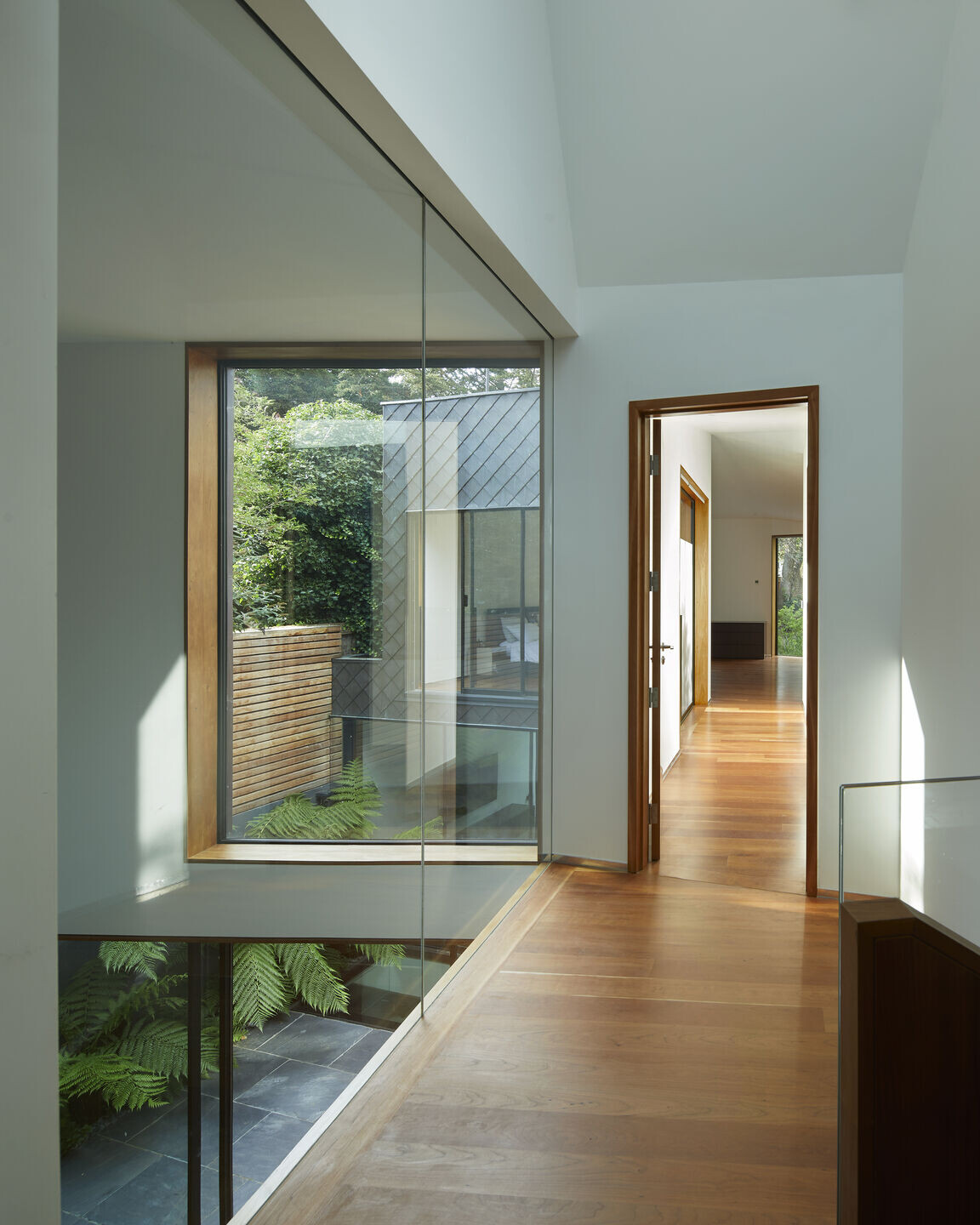
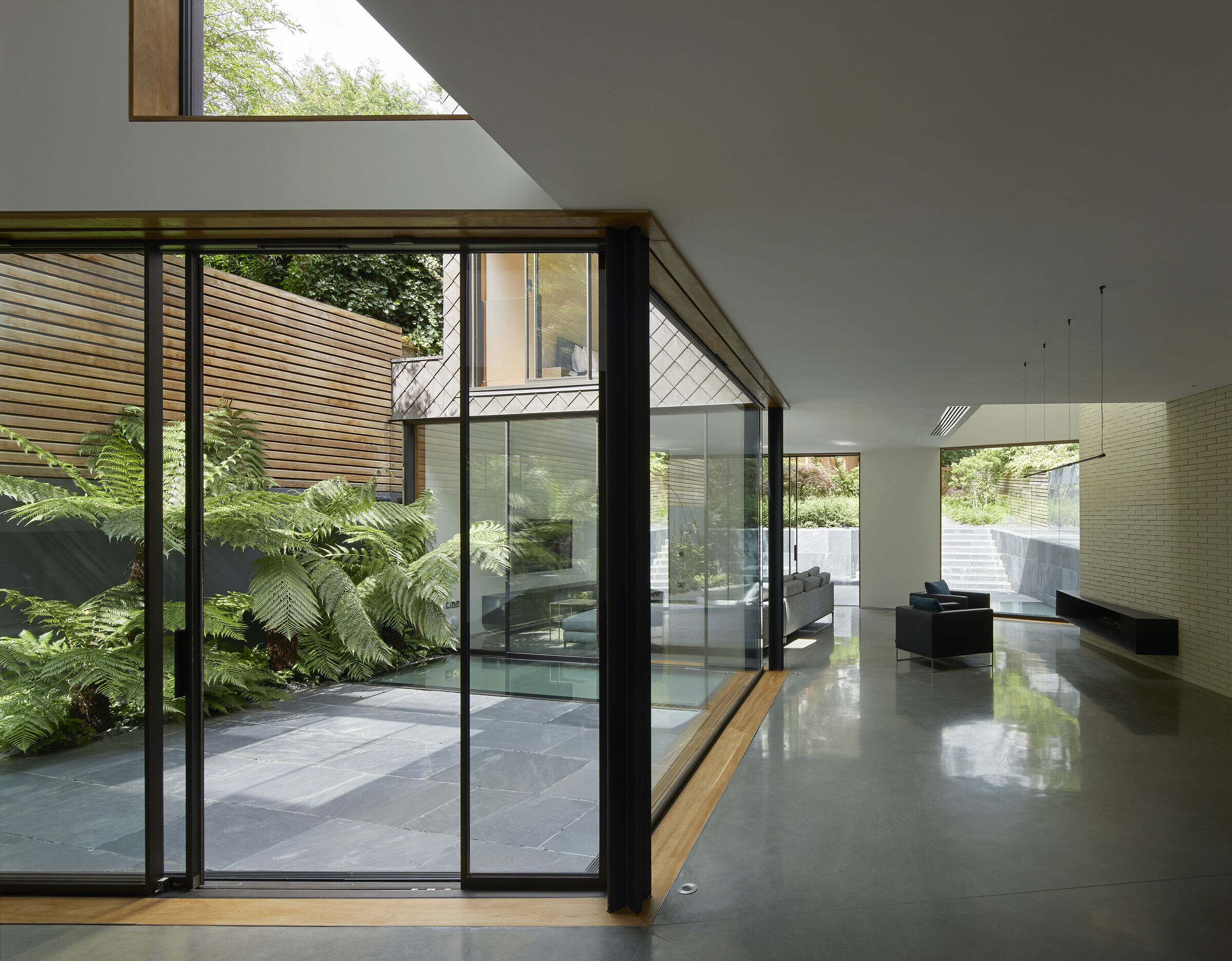
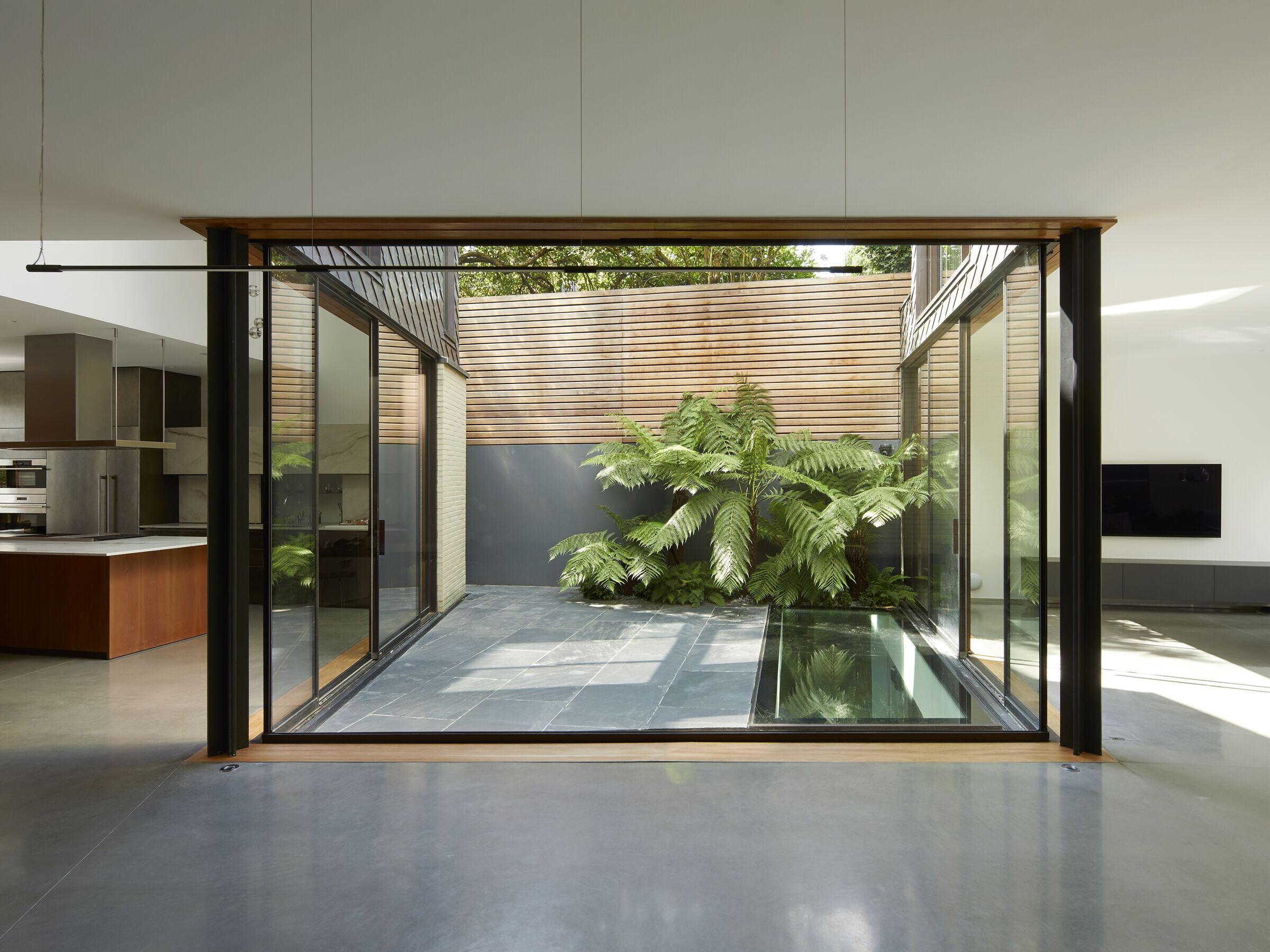
Kitchen, dining and living spaces wrap around a central, west facing courtyard. The main living space bridges between this courtyard and the rear garden. This space can be understood as a pavilion from which one can look back into the house through layers of transparency, across a captured landscape.
In section, the house becomes more transparent as one moves from the street to the rear garden, so that the enclosed rooms of the first floor appear to hover above the main living spaces. This allows the interior to become part of a continuous landscape of exterior terraces and courtyards.
Surprising vertical spaces open to the sky, lightwells animate the interior. The first floor stair landing is visible from the kitchen and courtyard and living room; a bridge between voids, it creates the atmosphere of a tree-house. The entire house is clad in small format copper shingles that permit the roof, facades and bay windows to form a unified whole.
