The new showroom office of Messe Tekstil, which supplies innovative and high quality fabrics to the clothing industry, was designed by the Mimaristudio team.
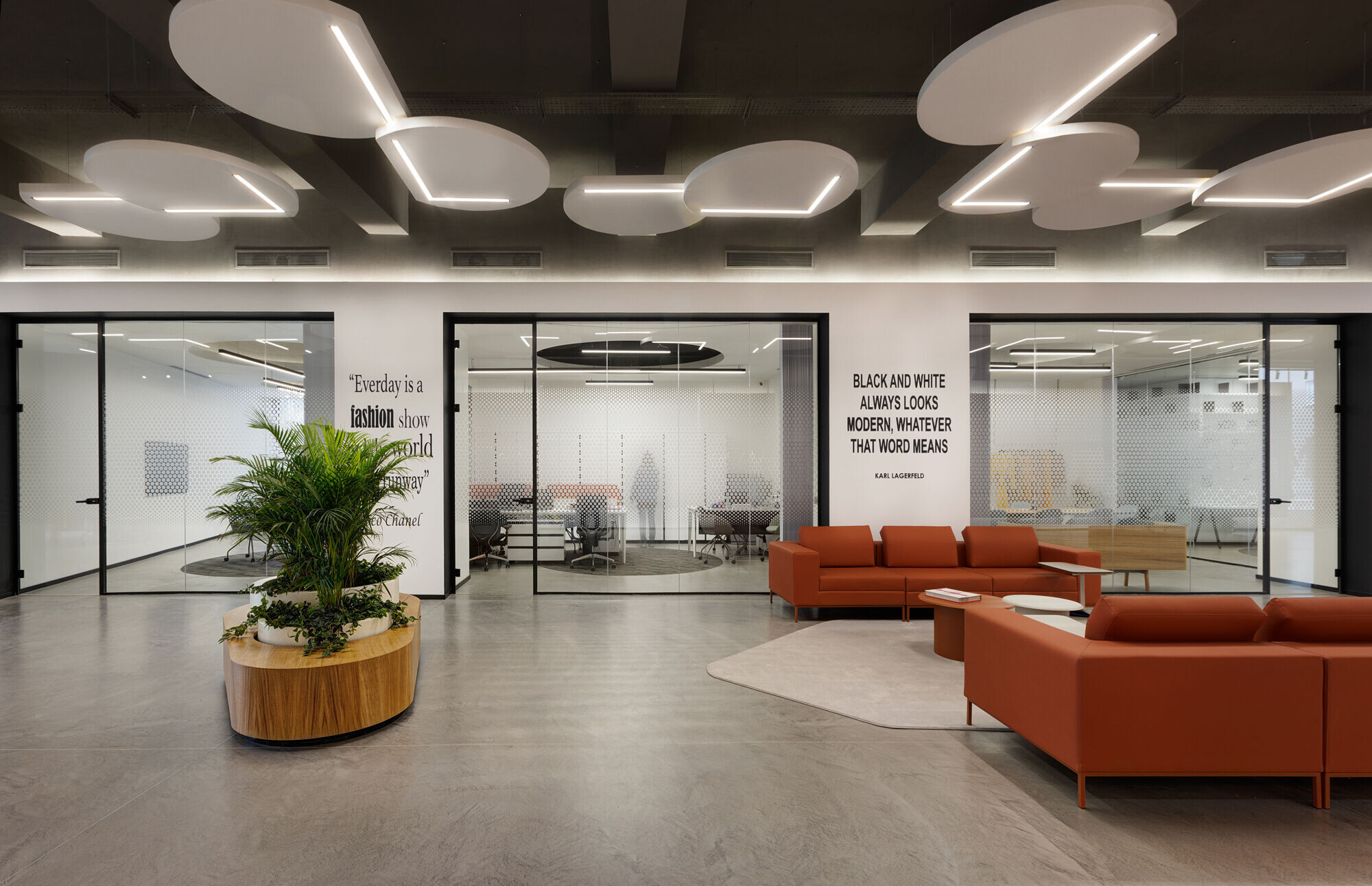
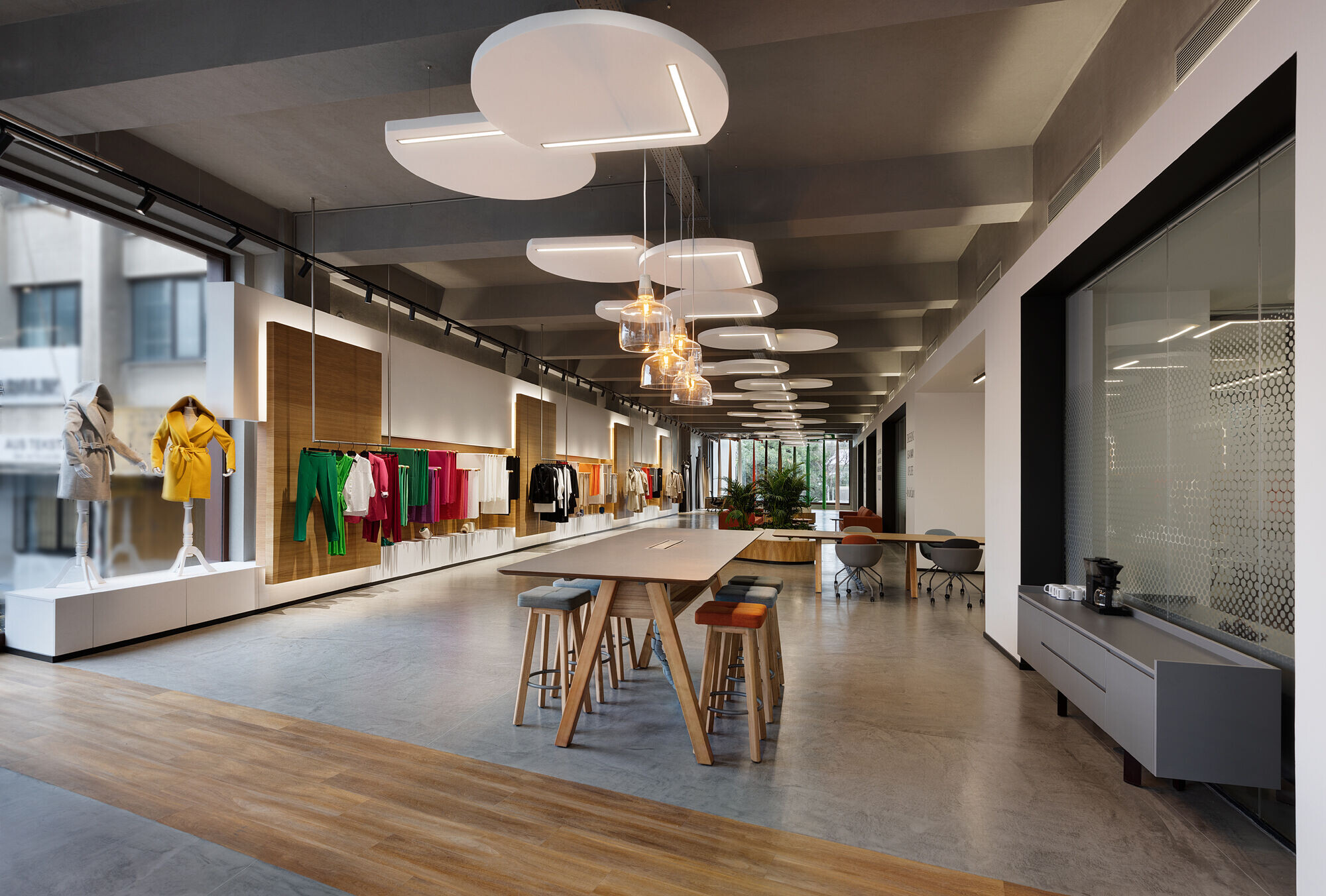
The start point of the project was to create a contemporary living space that puts the user at the center and focuses on the products on display. By planning a design language that accepts the existing structural condition of the space, a shared and multi-purpose space, which is open to free use and prioritizes the user experience, was designed.
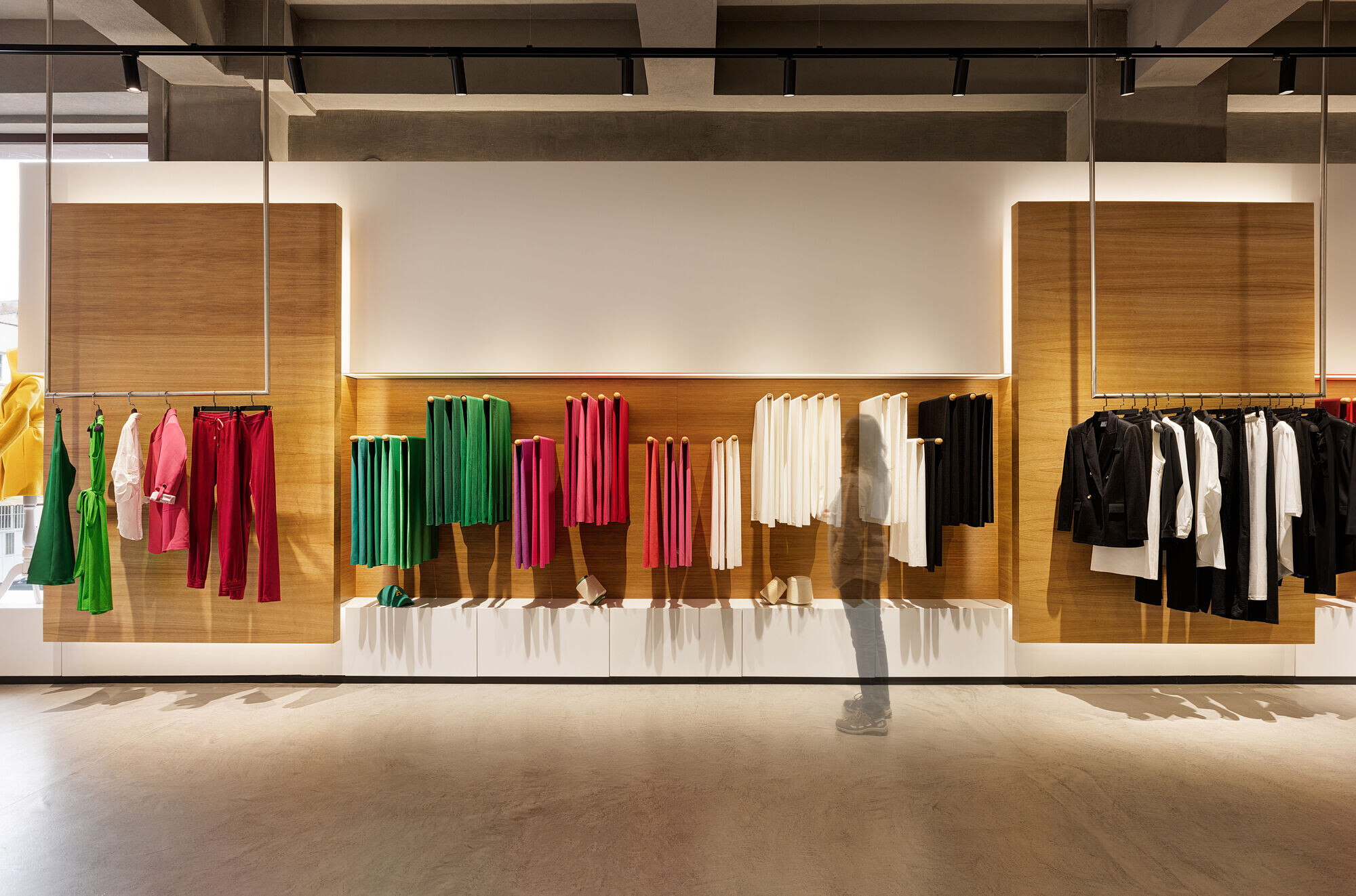
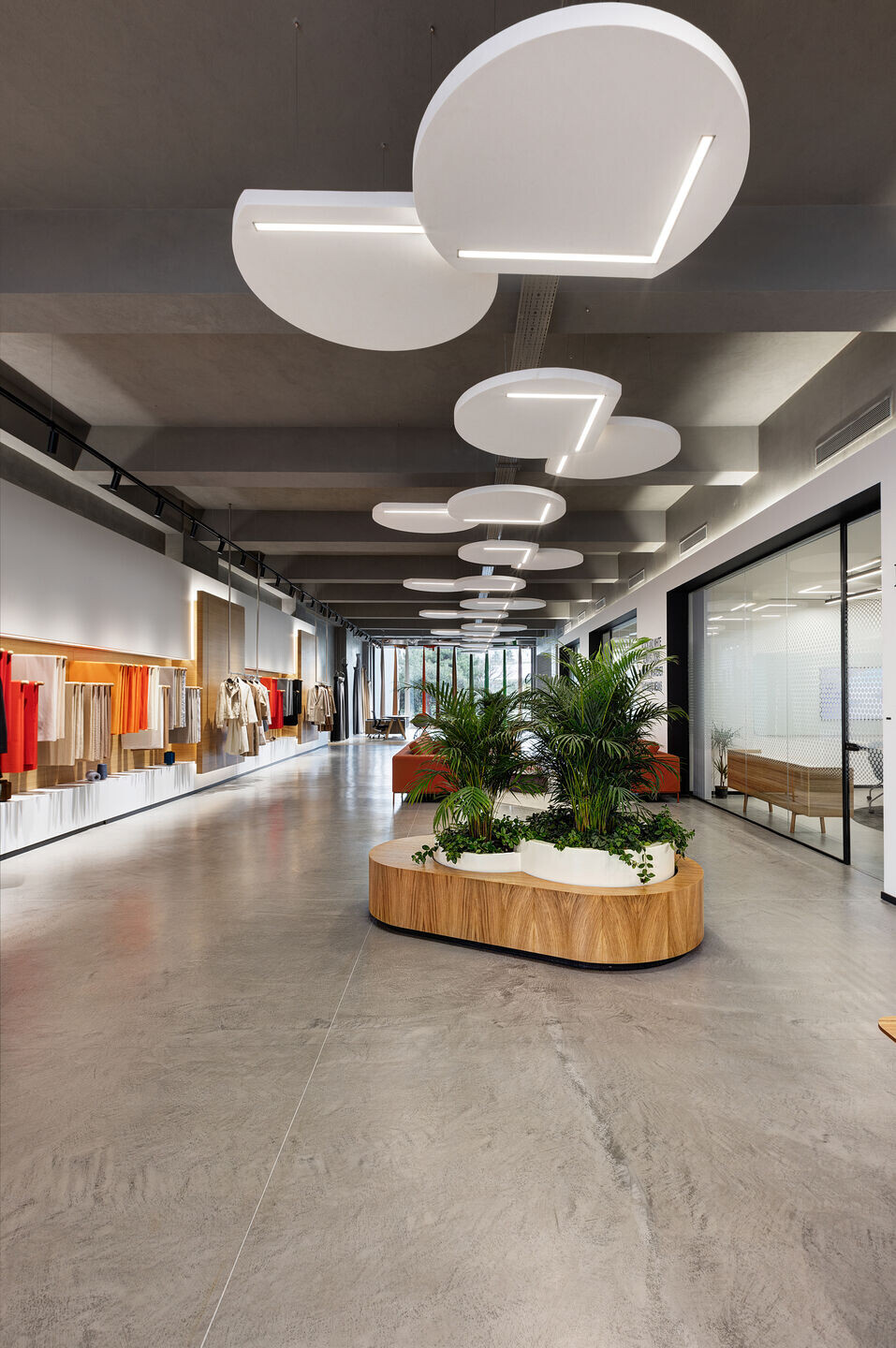
There are two separate entrances from the front and rear. Along with the entrances, the first striking feature is the long and high structure of the existing place. While considering both entrances in the same design language, Mimaristudio planned the existing geometry in the direction of the long side, with product display on one side and work functions on the other. A clear distinction was not emphasized between the design of these two usage areas. Even, the connection of these spaces was ensured with the shared working and hospitality areas planned within the product display area.
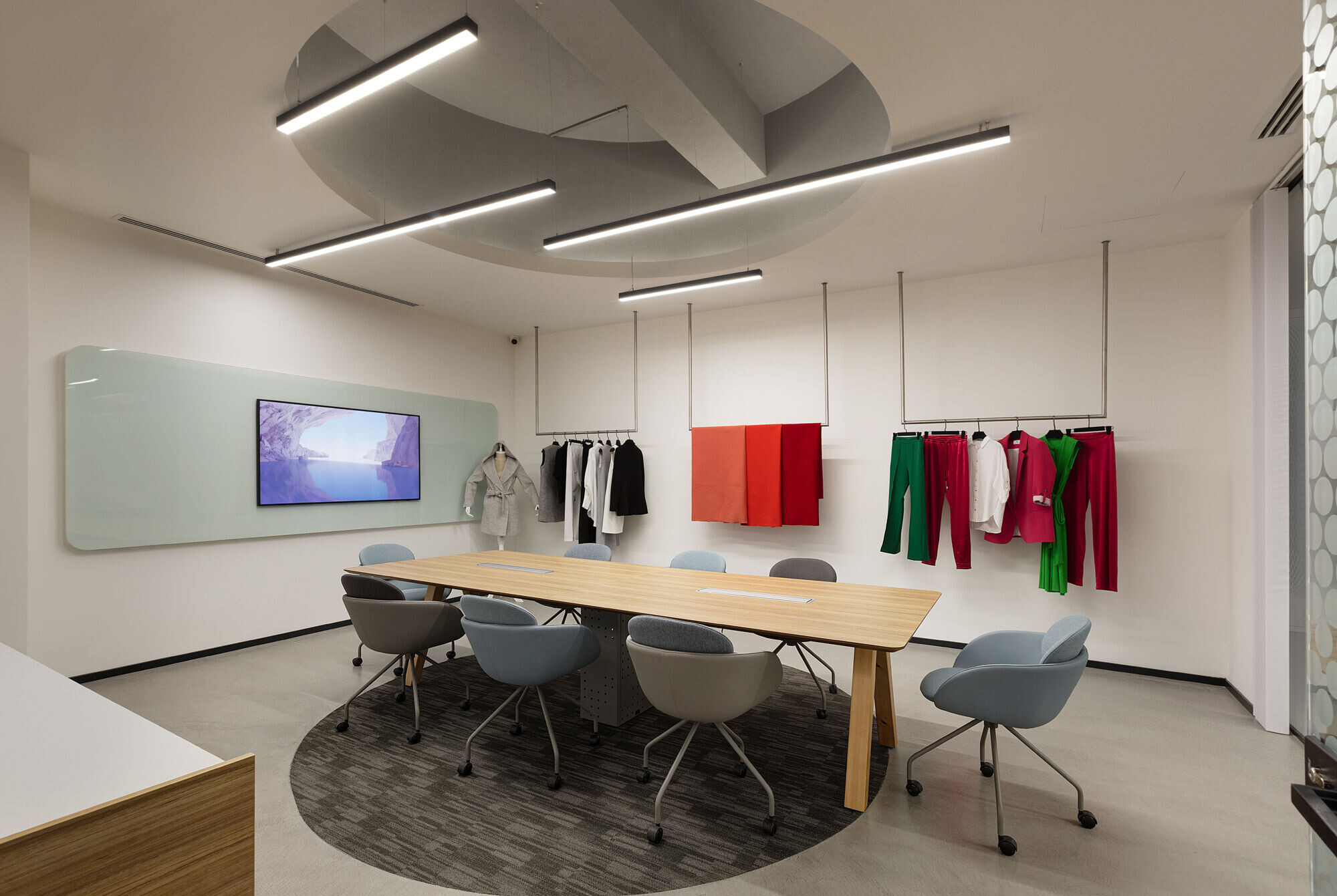
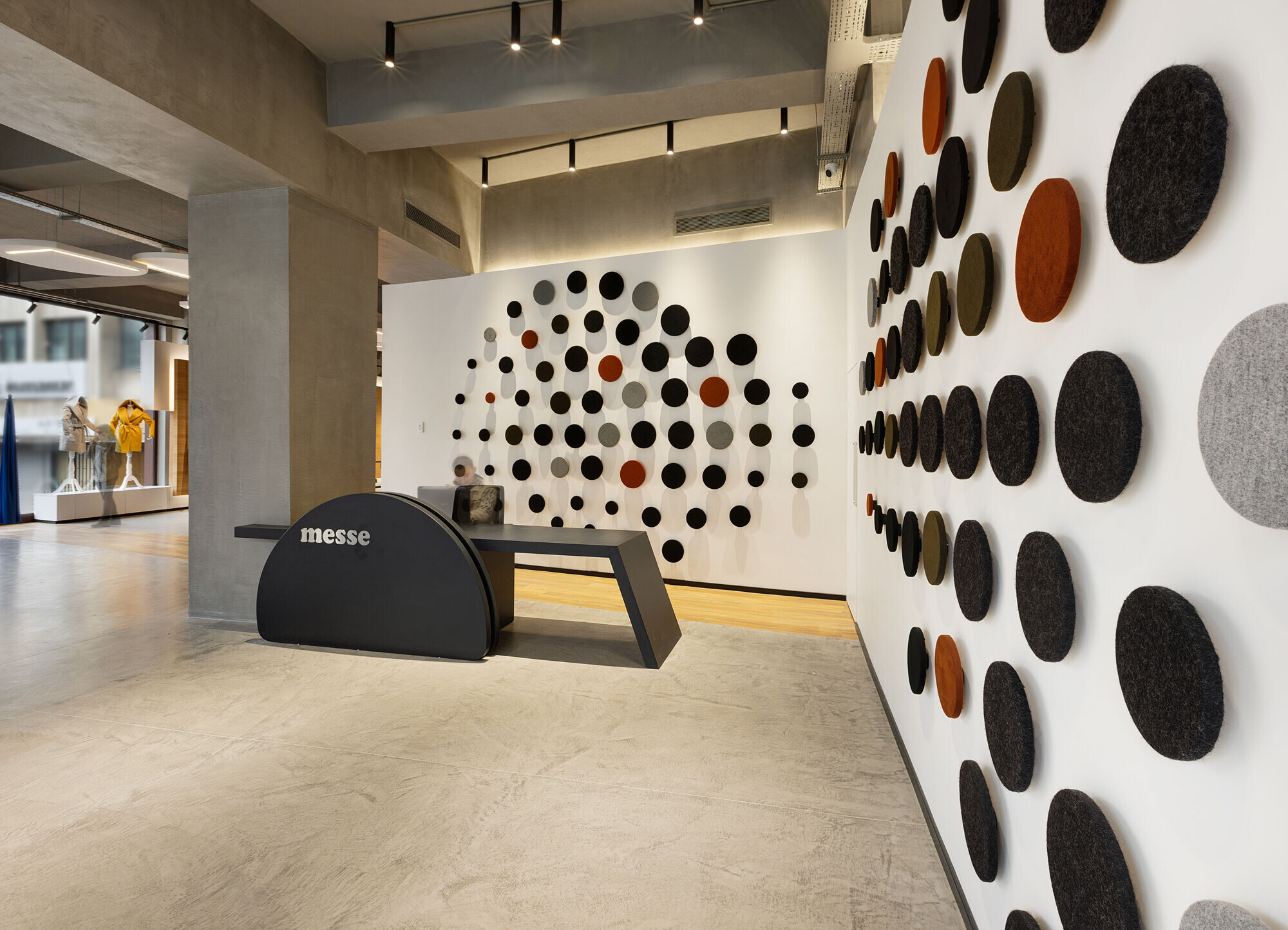
Different types of fabrics are displayed in the product display area and guests from different fashion companies are hosted in the venue. The venue has a flexibility where guests can examine fabric options for their own creations, negotiate with the company and allow users to work both individually and together.
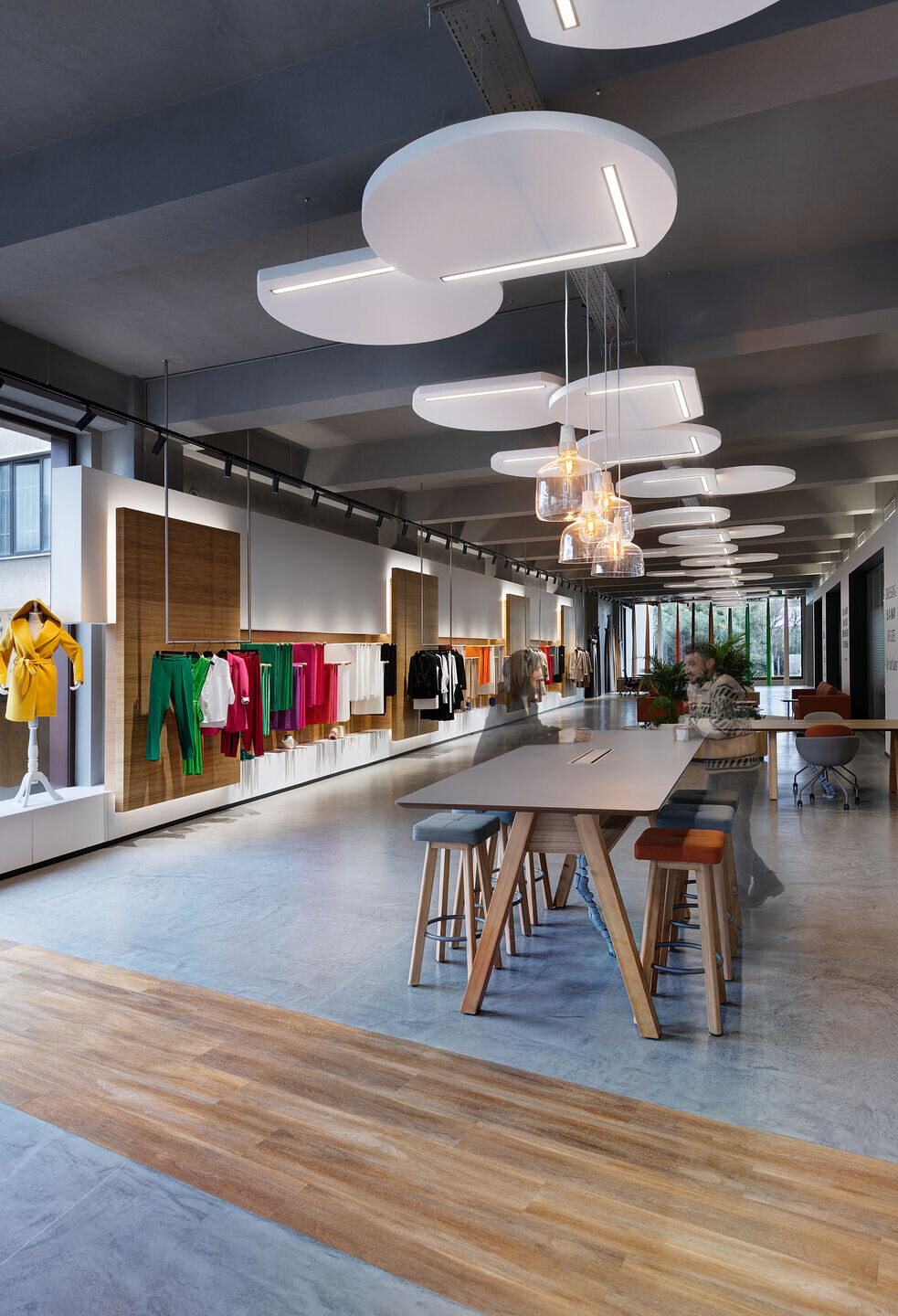
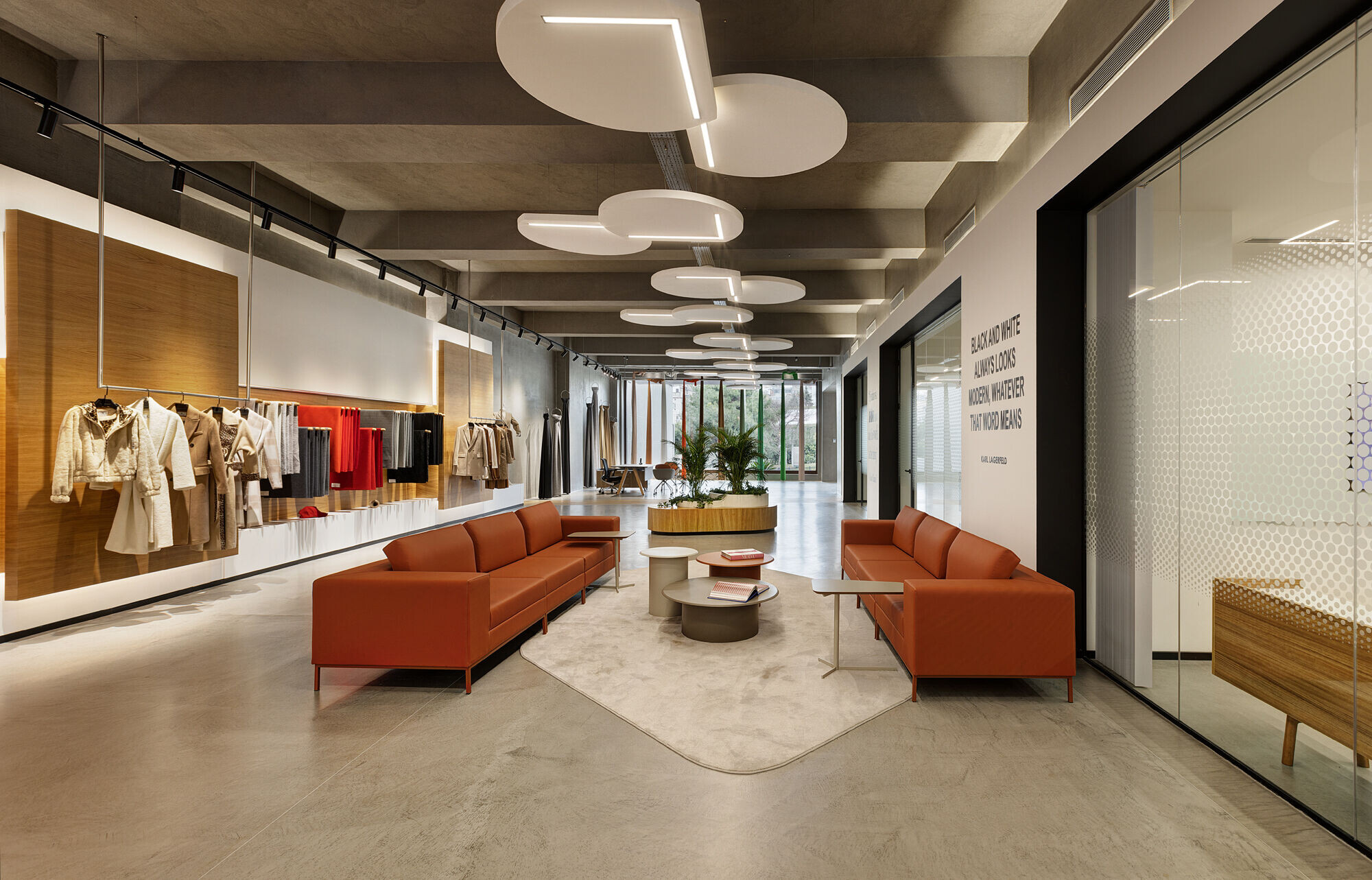
The design approach based on "well-being" was followed as in other projects of Mimaristudio before. The designers focused on a place with high physical and mental well-being and efficiency of the users. It was ensured that they are in an area with the right lighting solutions in maximum daylight, regular fresh air, appropriate thermal and acoustic comfort conditions. In addition, the biophilic design steps of "Nature in Space", "Natural Reminders", "Nature of Space" were followed in design, starting from planning phase.
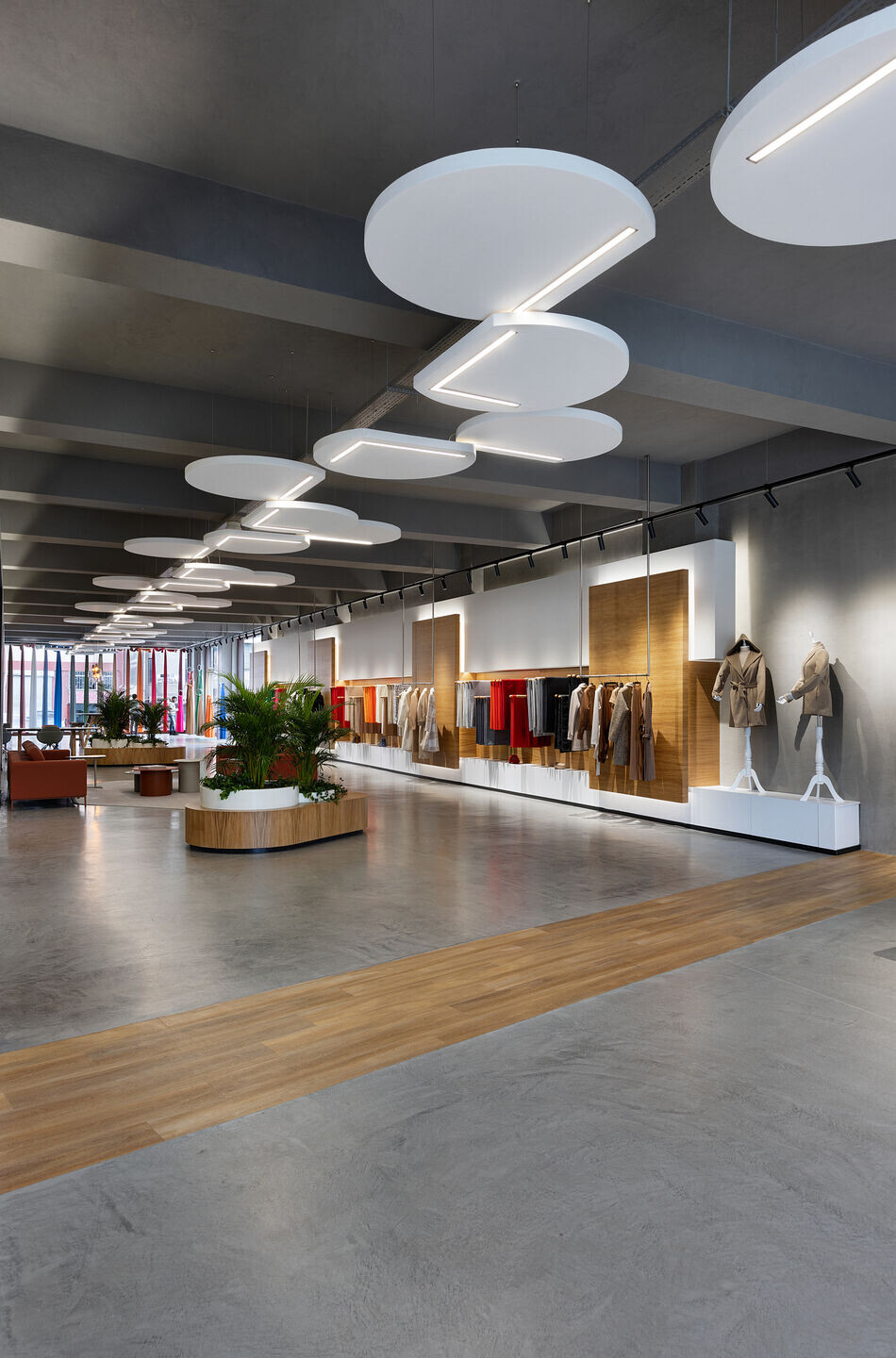
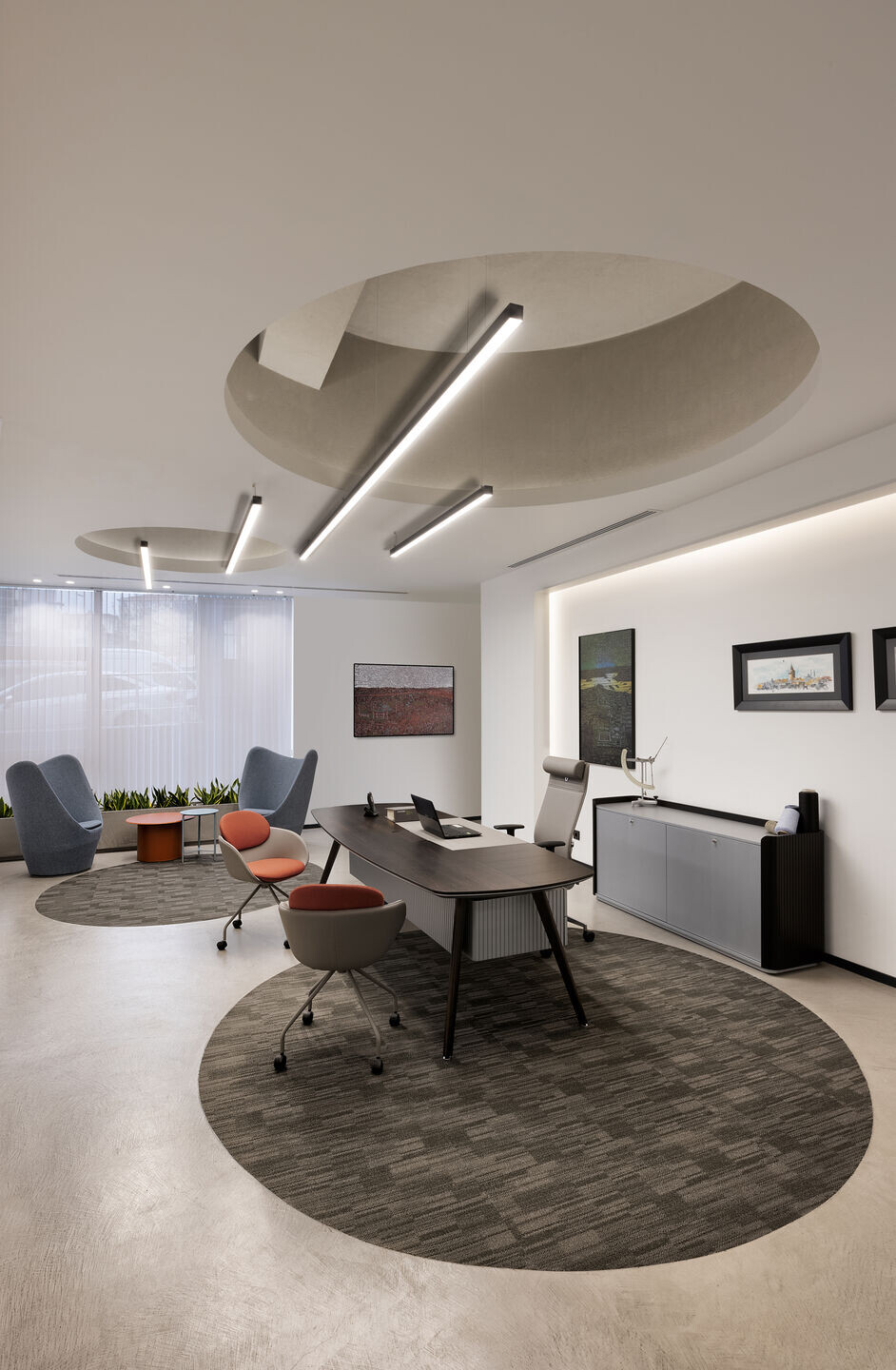
Within the calm design language of the space, the designers prefered to use different colors which do not hide the products on display and suffocate the space. Attention was paid to the correct and timeless use of calming and relaxing colors.
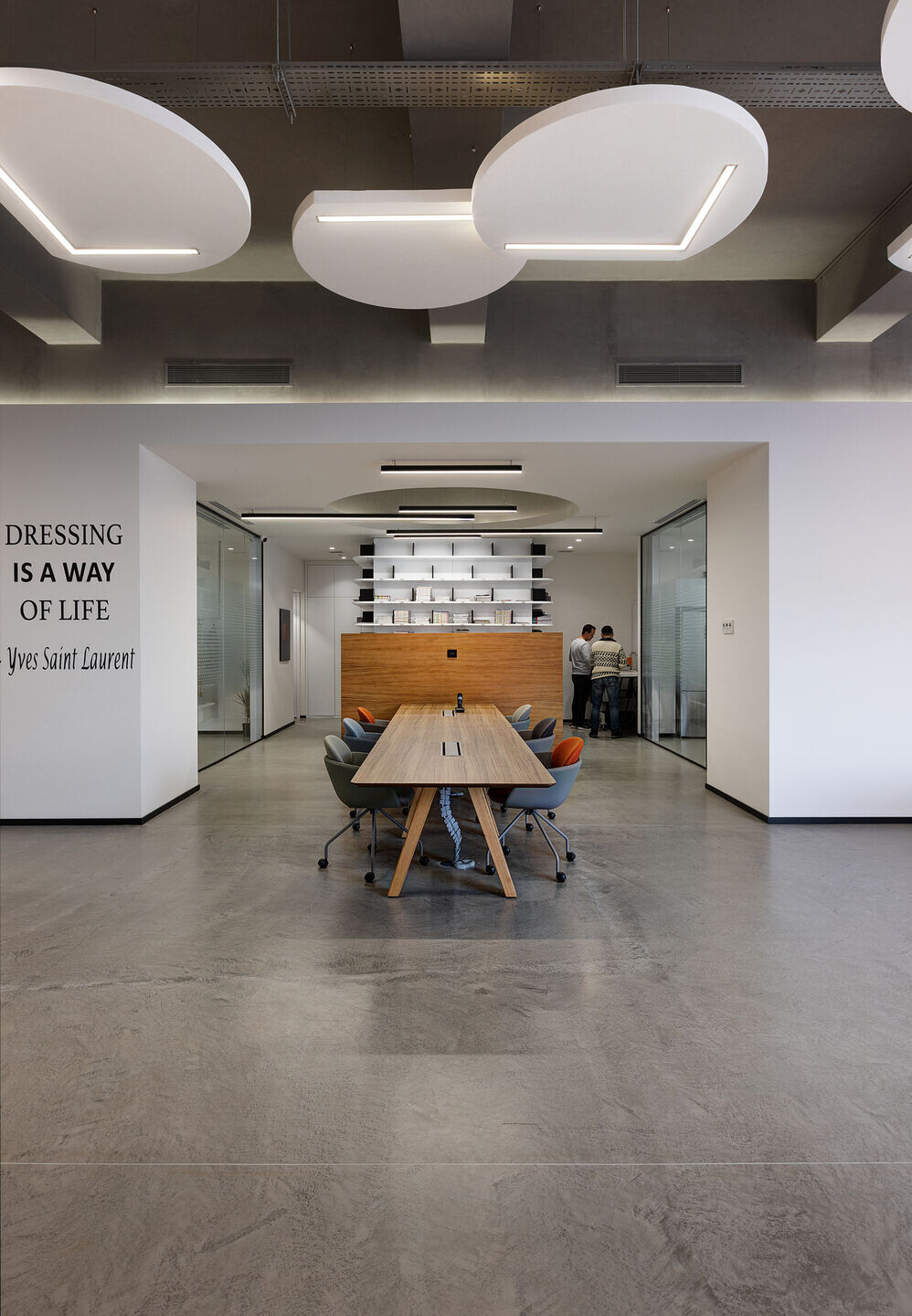
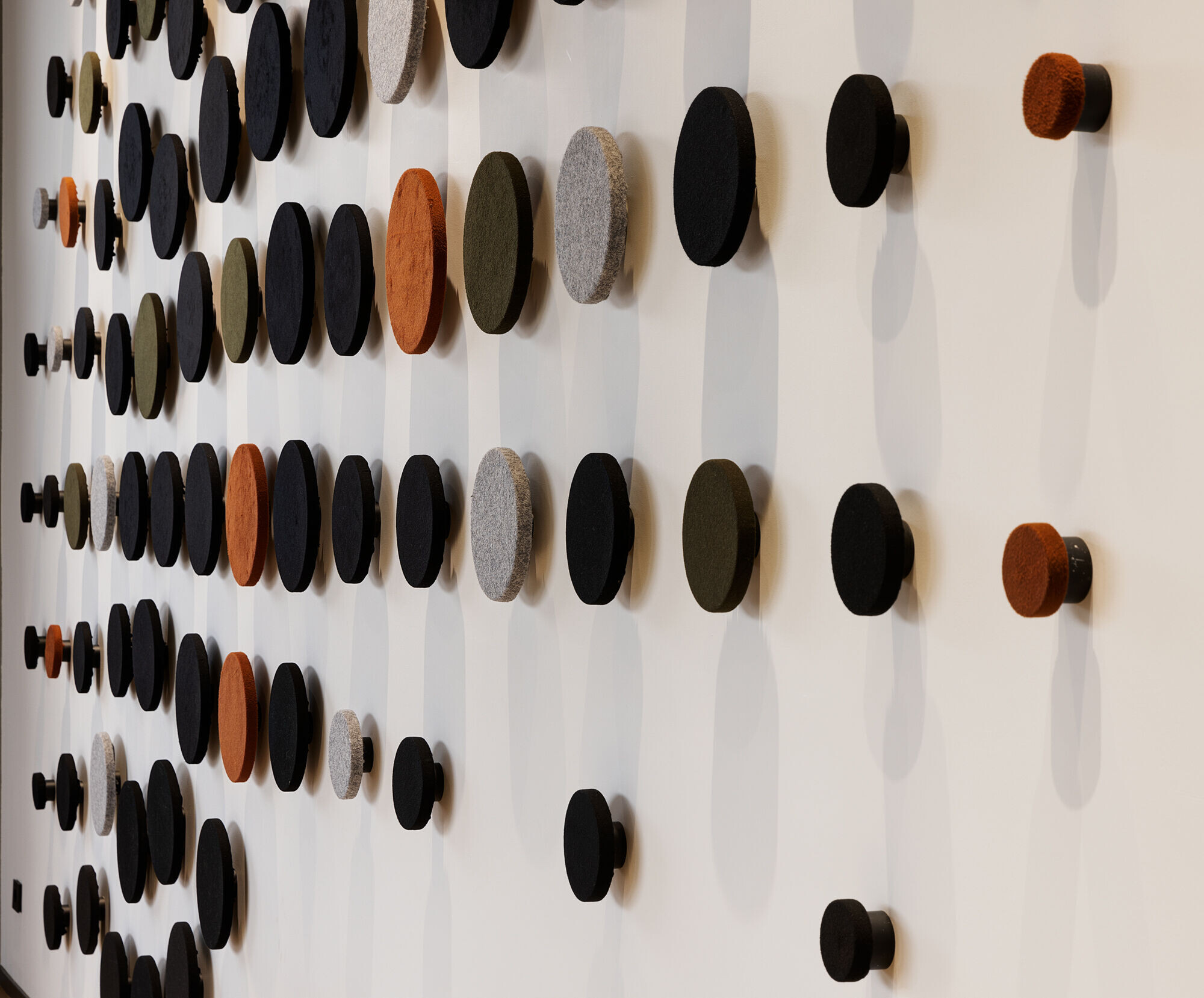
In particular, the acoustic comfort of the showroom area was taken into consideration from the planning stage of the design and space acoustics measures were taken. Here, custom made produced panels with circular geometry, in which acoustic and technical lighting feature are integrated, become the striking detail of the project as a sequential installation on the ceiling of the space. In addition, human-centered lighting solution focued on displays was meticulously handled throughout the project.
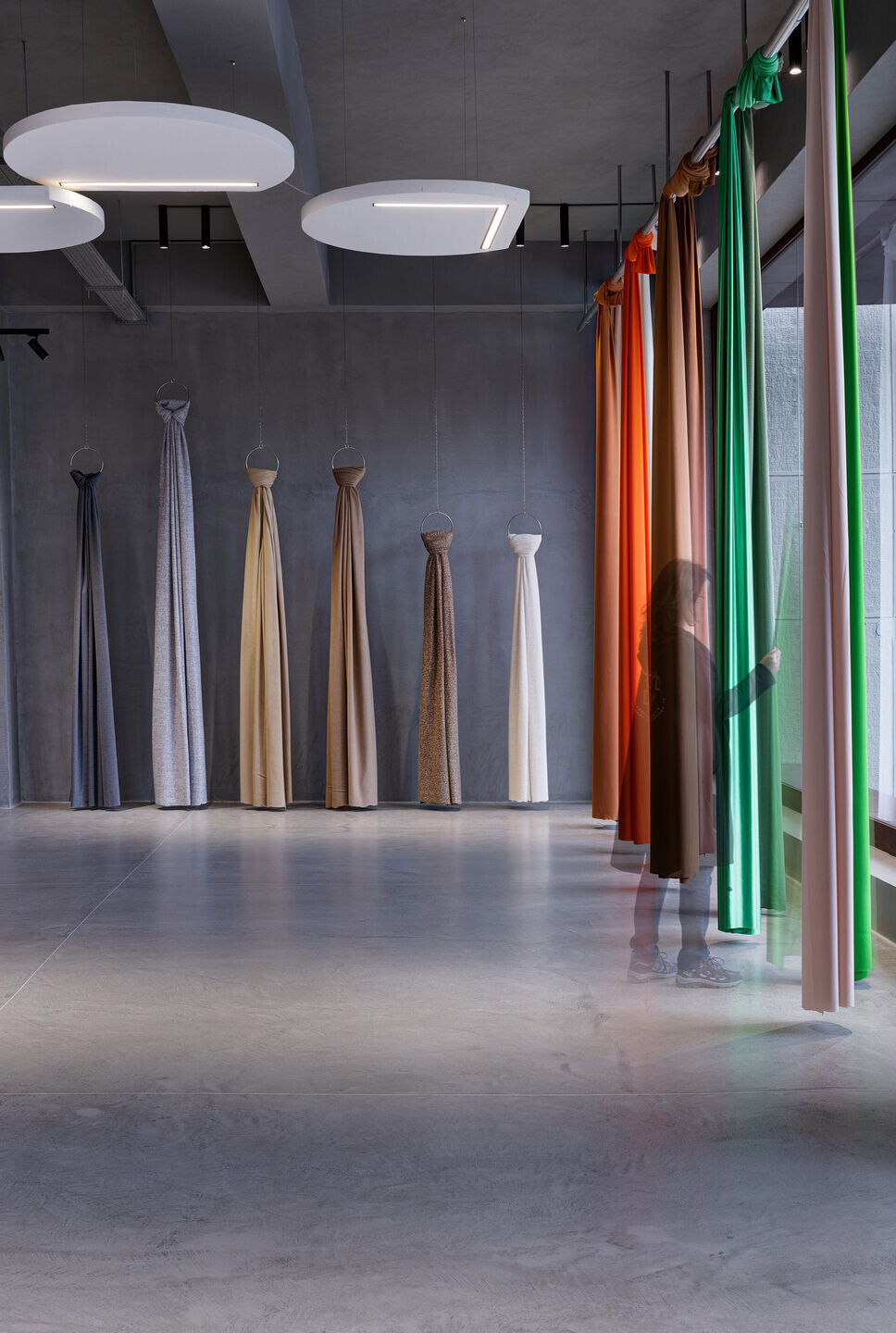
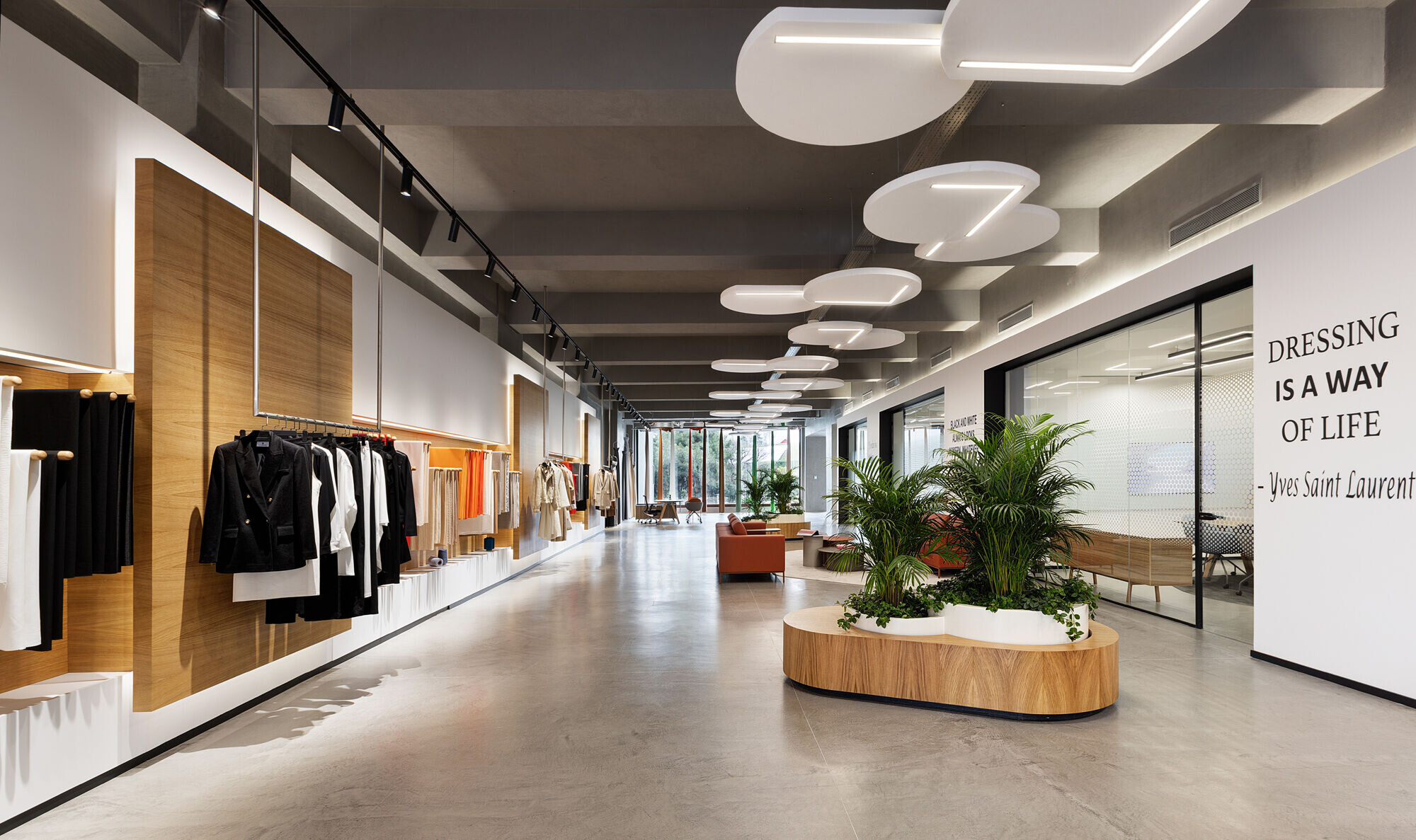
With this post-pandemic project, it shows that physical retail spaces can offer sensory experiences that digital cannot yet offer. The project, which opposes the online fashion trend and aims to bring its users into the exciting and live environment of the showroom spaces, has also become a corporate identity project of the company.
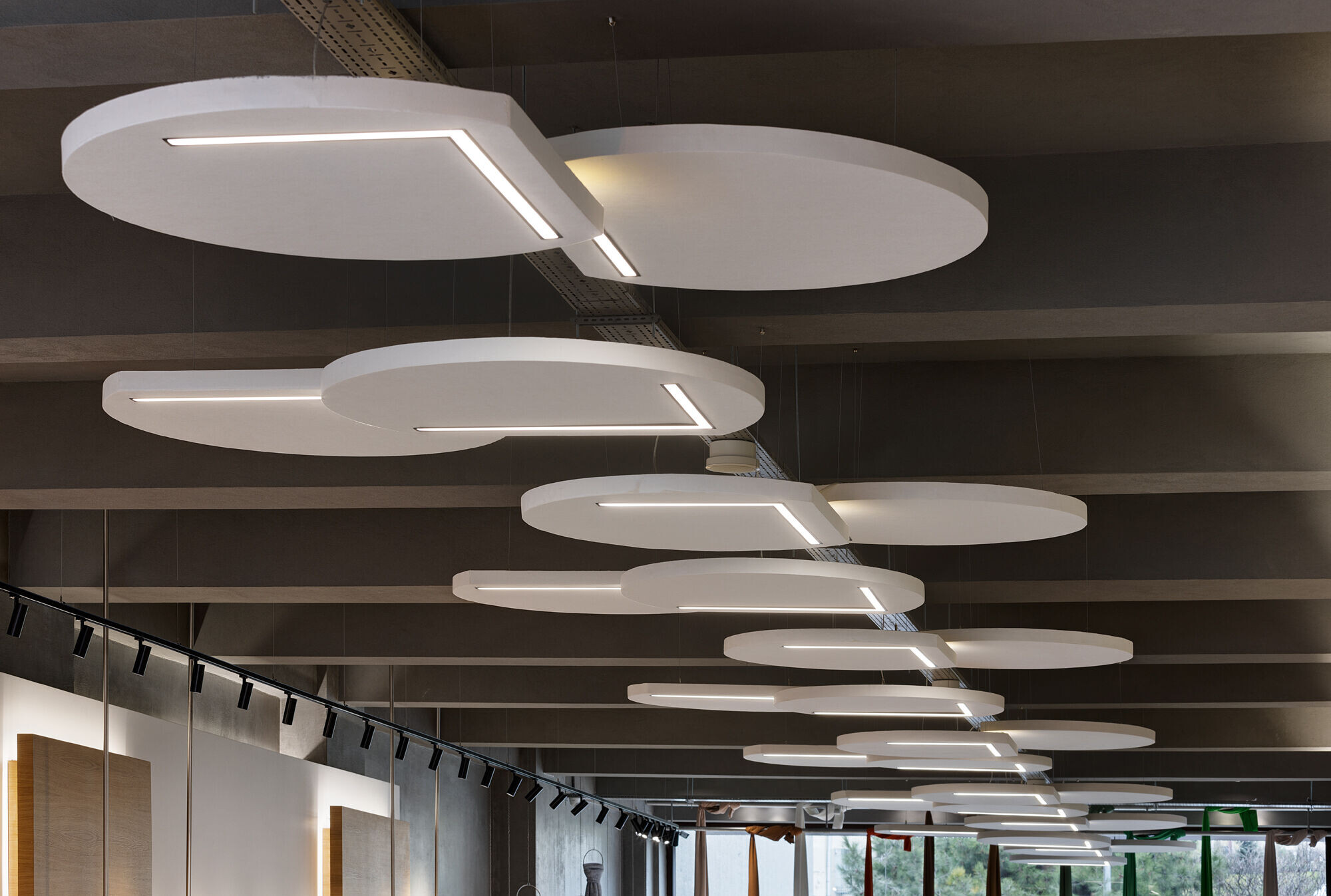
Team:
Interior Design & Lighting Design: mimaristudio
Designers: Ayca AKKAYA KUL, Onder KUL
Project Team: Enver KUDA, Kaan GULKIRAN
General Contracting: ELKA
Project Management: Nese KOLAY
Mechanical Project & Electrical Project: Envision Systems
Architectural Photographer: Gurkan AKAY
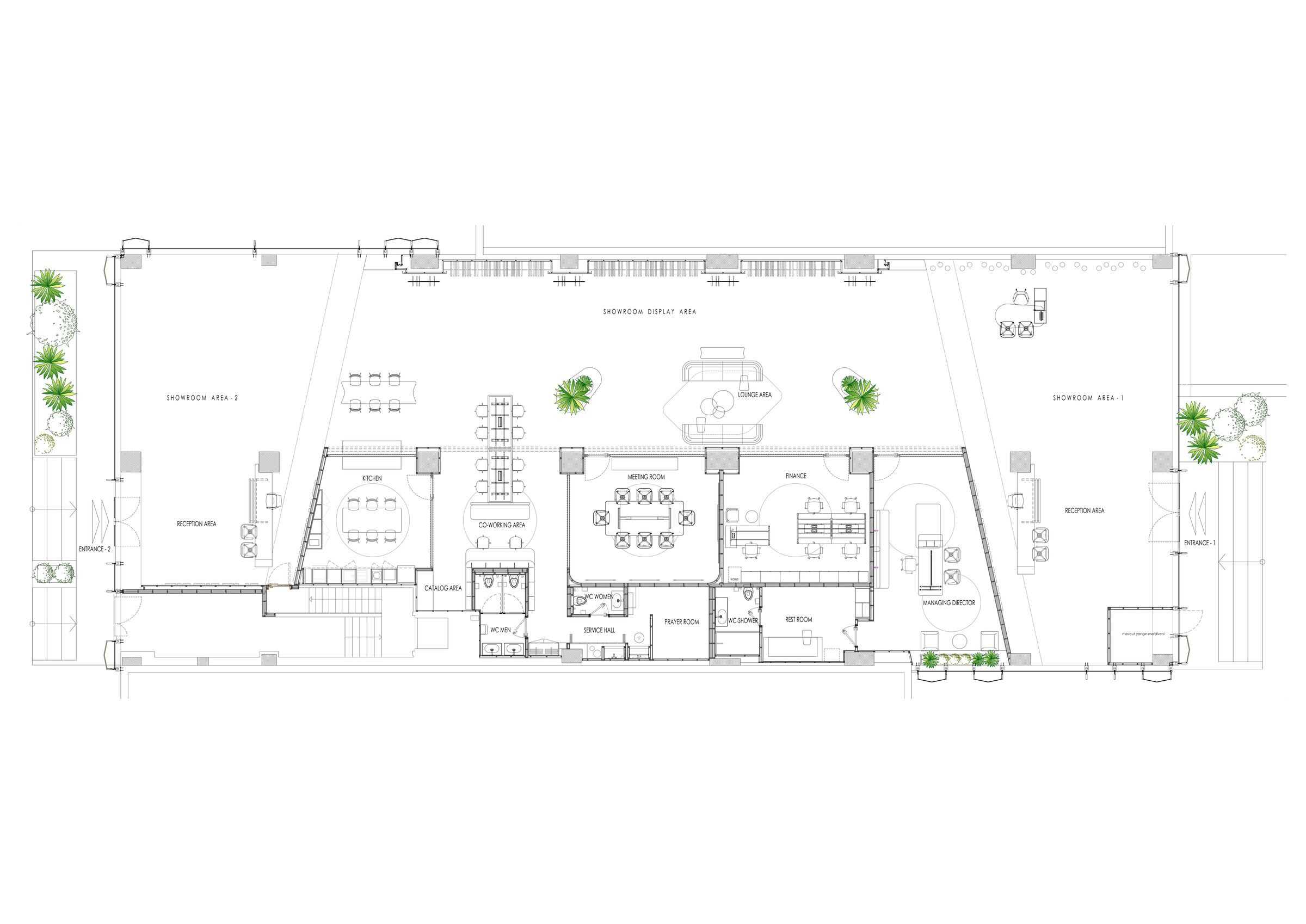
Materials Used:
Contract Furniture: Tuna Ofis, Okamura, Connection Turkey.
Modular flooring: AGK, Shaw Carpet, Shadow / Gerflor, Bostonion Oak Honey Microcement Flooring: Microcement Betonage
Wall paintings: Nippon Paint / Concratos
Ceramics: Ege Ceramics / Cortina
WC & Bathroom solutions: Kale
Lighting Fixture: Nude Glass, Yenigün
Acoustic applications: ESK Acoustics
Glass Office Parititions: My Office






































