The Owners requested a 3,000 SF house filled with light, open to the exterior, and suitable for entertaining friends and family for a day or a week at a time. The program includes three bedrooms, a studio, an office that could serve as a fourth bedroom when needed, and a dining area for as many as twelve.
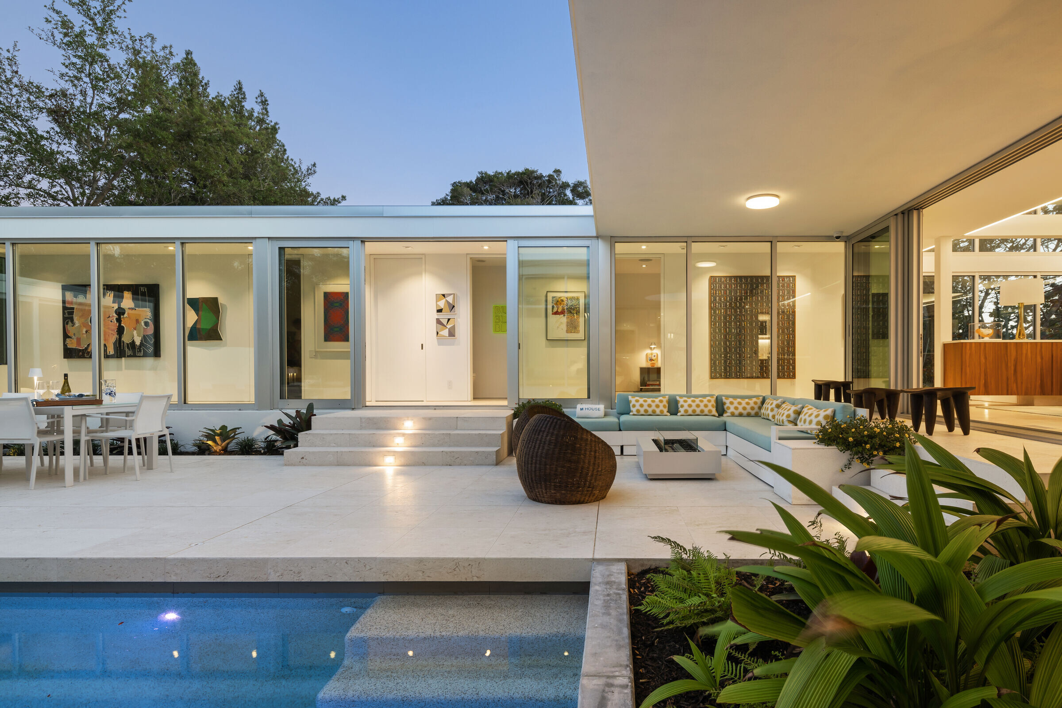


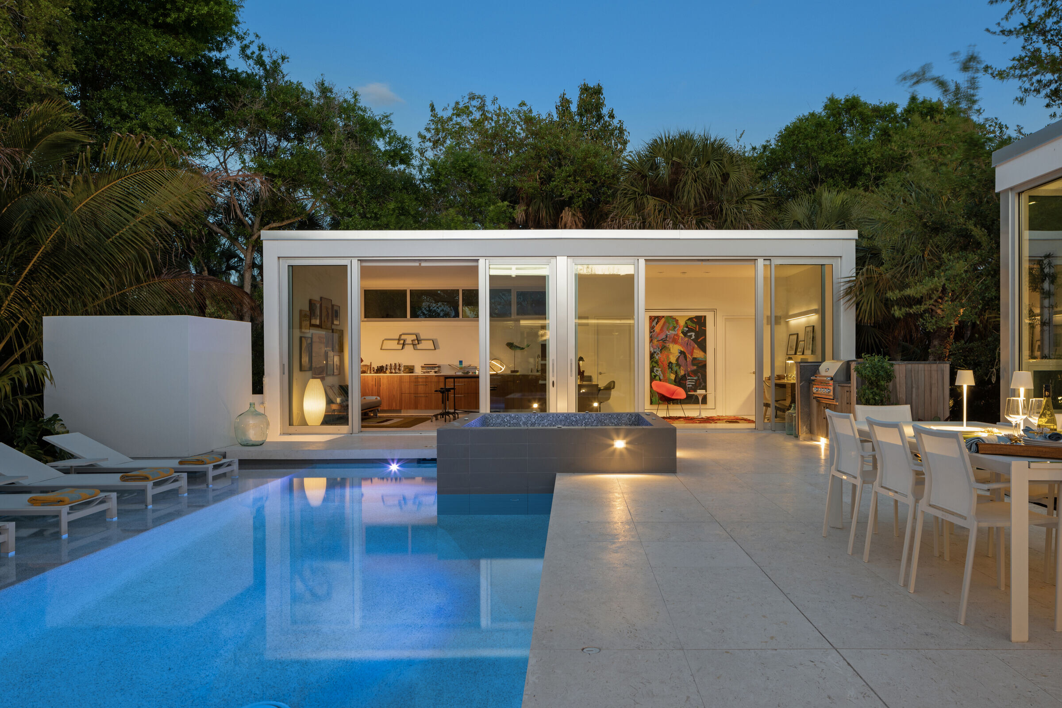
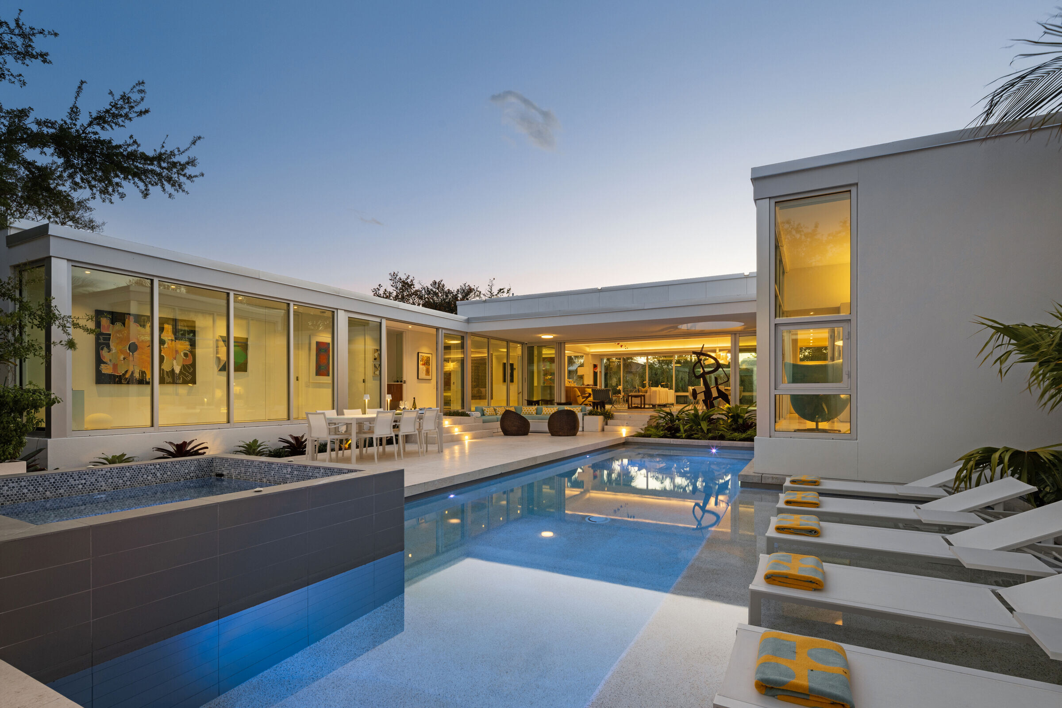
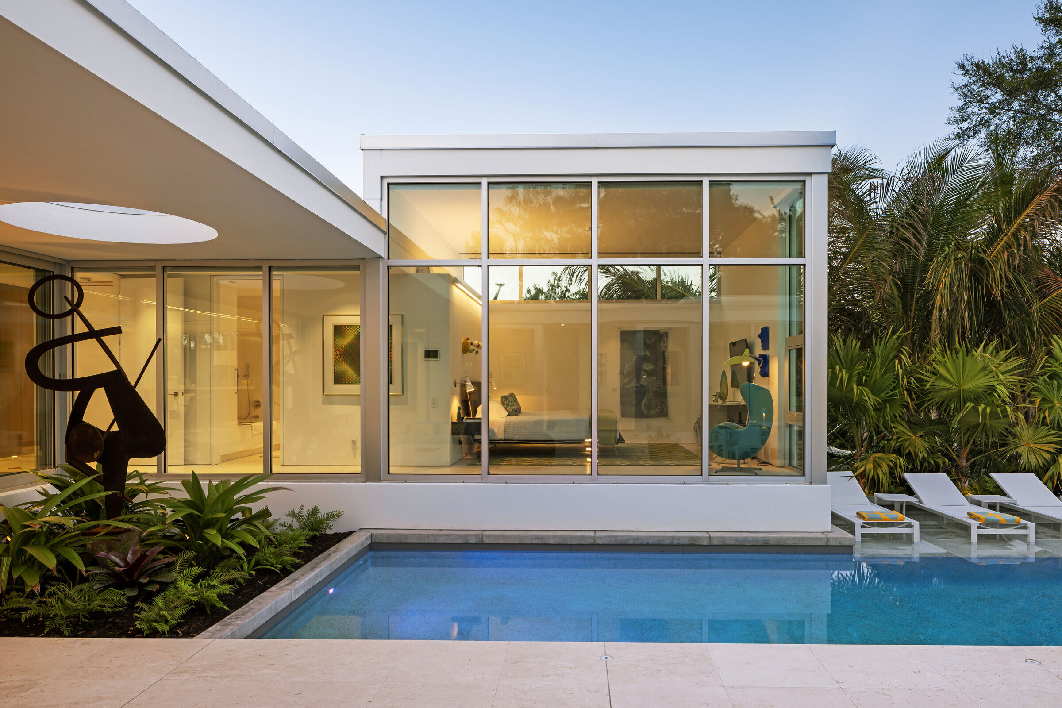
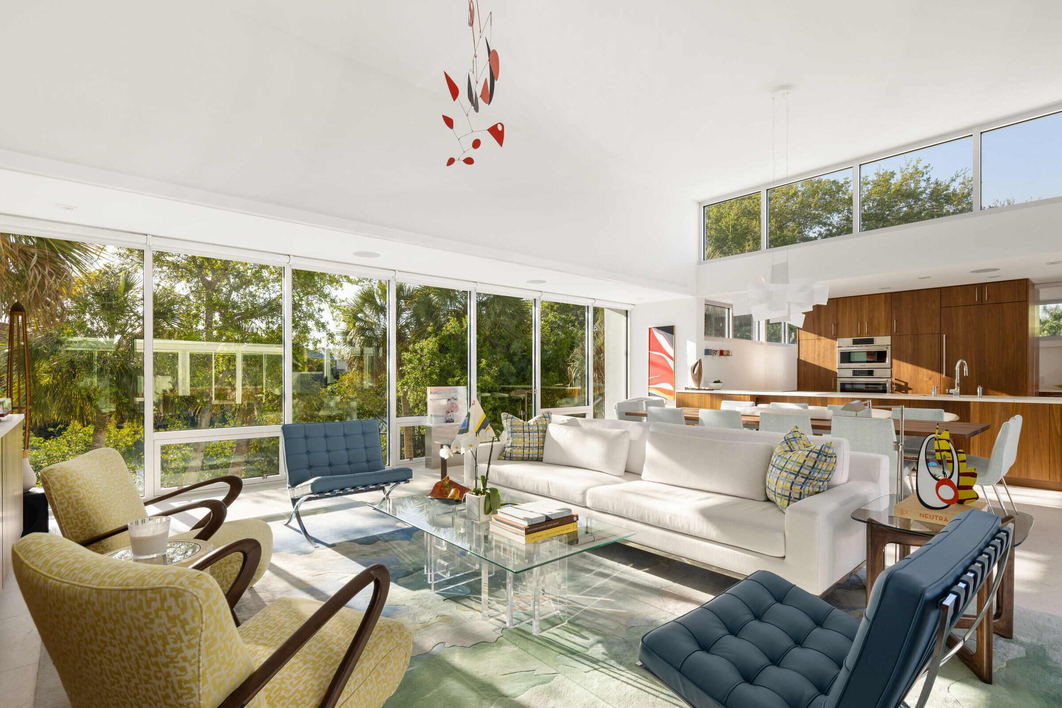
To satisfy the basic request, the house is organized around a courtyard with a pool with sliding glass doors and fixed glass looking into the courtyard on all sides. The glass hallway of the guest wing doubles as an art gallery enriching the courtyard experience. The house's massing is positioned to provide privacy within the courtyard and house while allowing views of the surrounding vegetation from within.
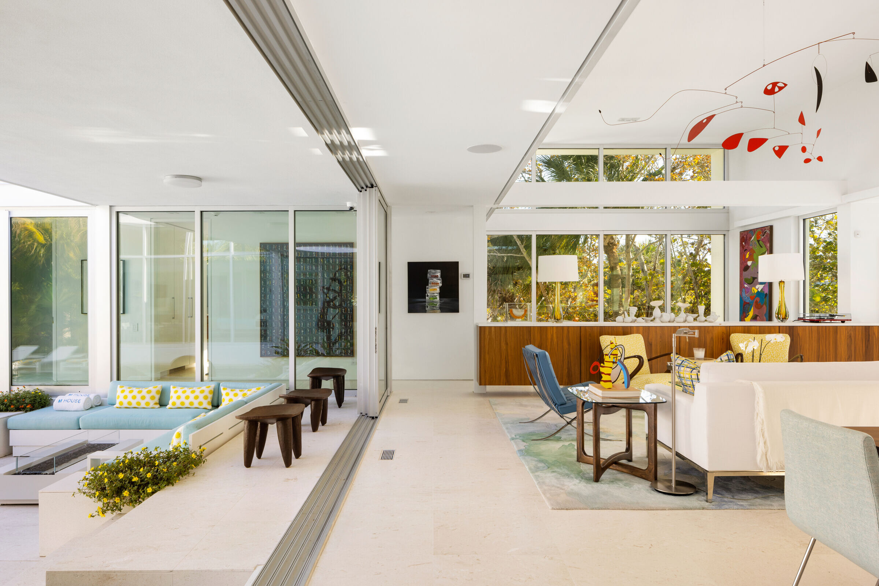
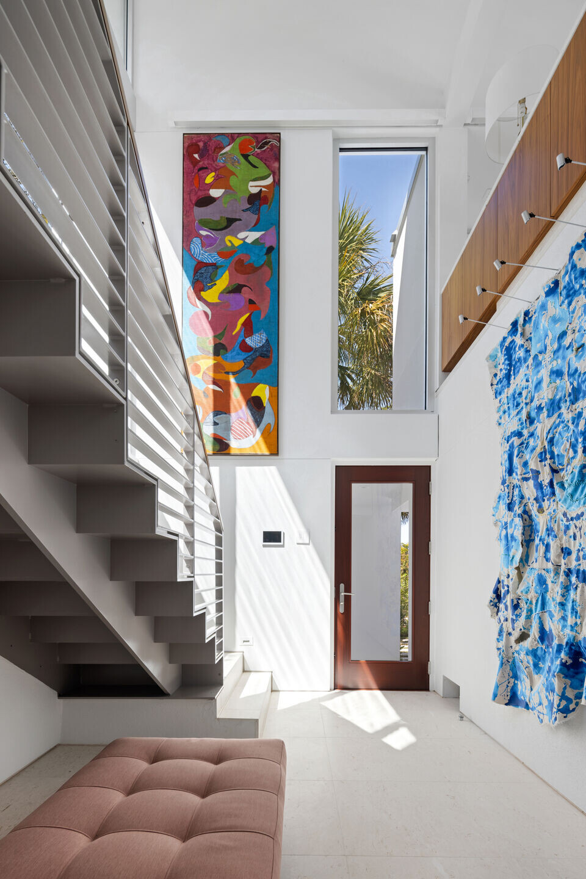
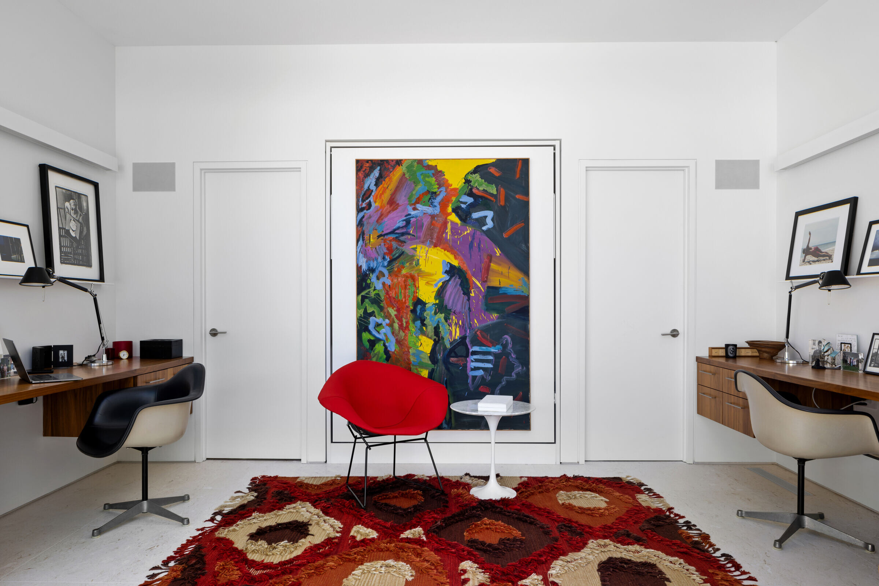
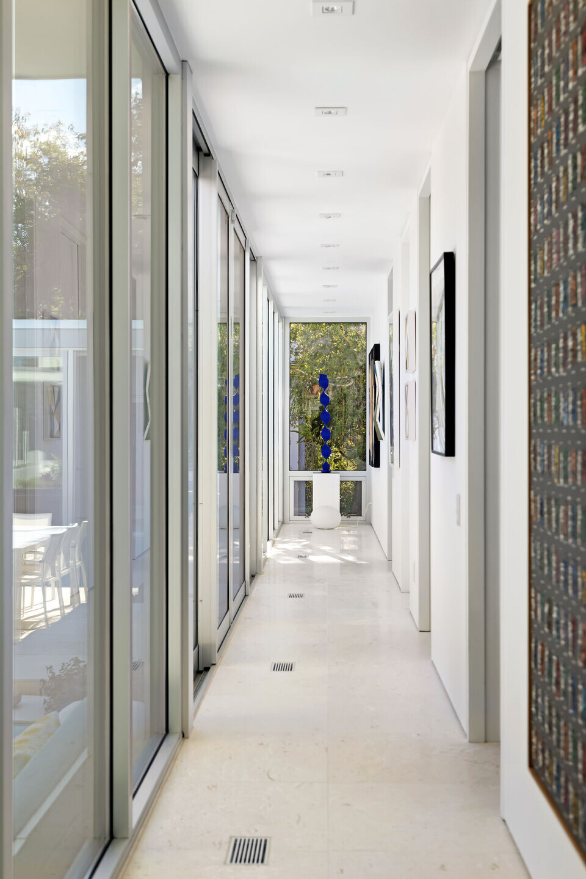
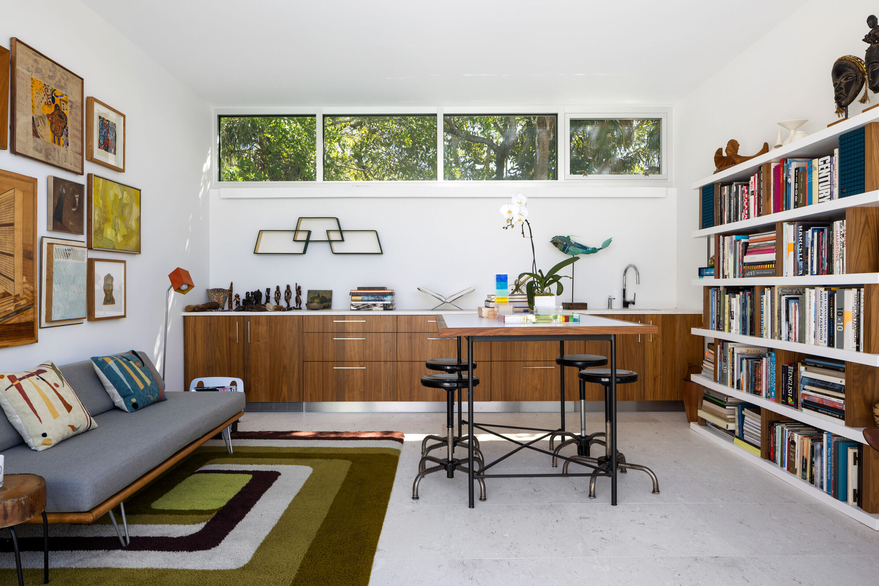
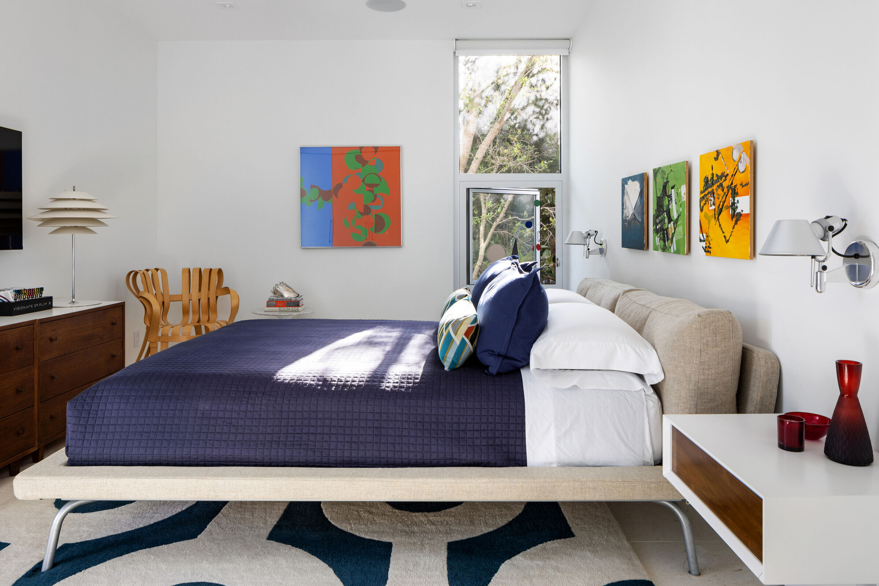
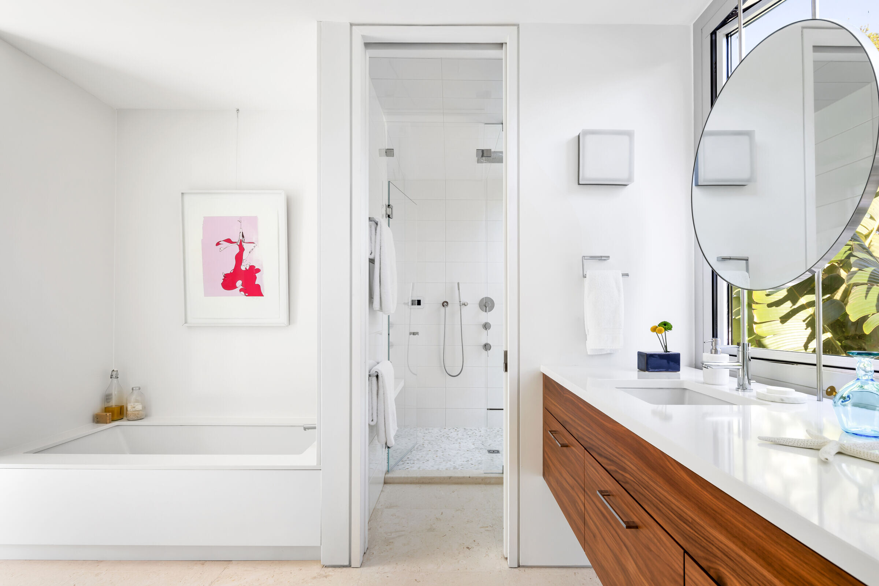
The result is an indoor/outdoor house enriched by its relationship to exterior elements afforded by the courtyard and views of surrounding vegetation and sky, while still providing privacy for inhabitants.







































