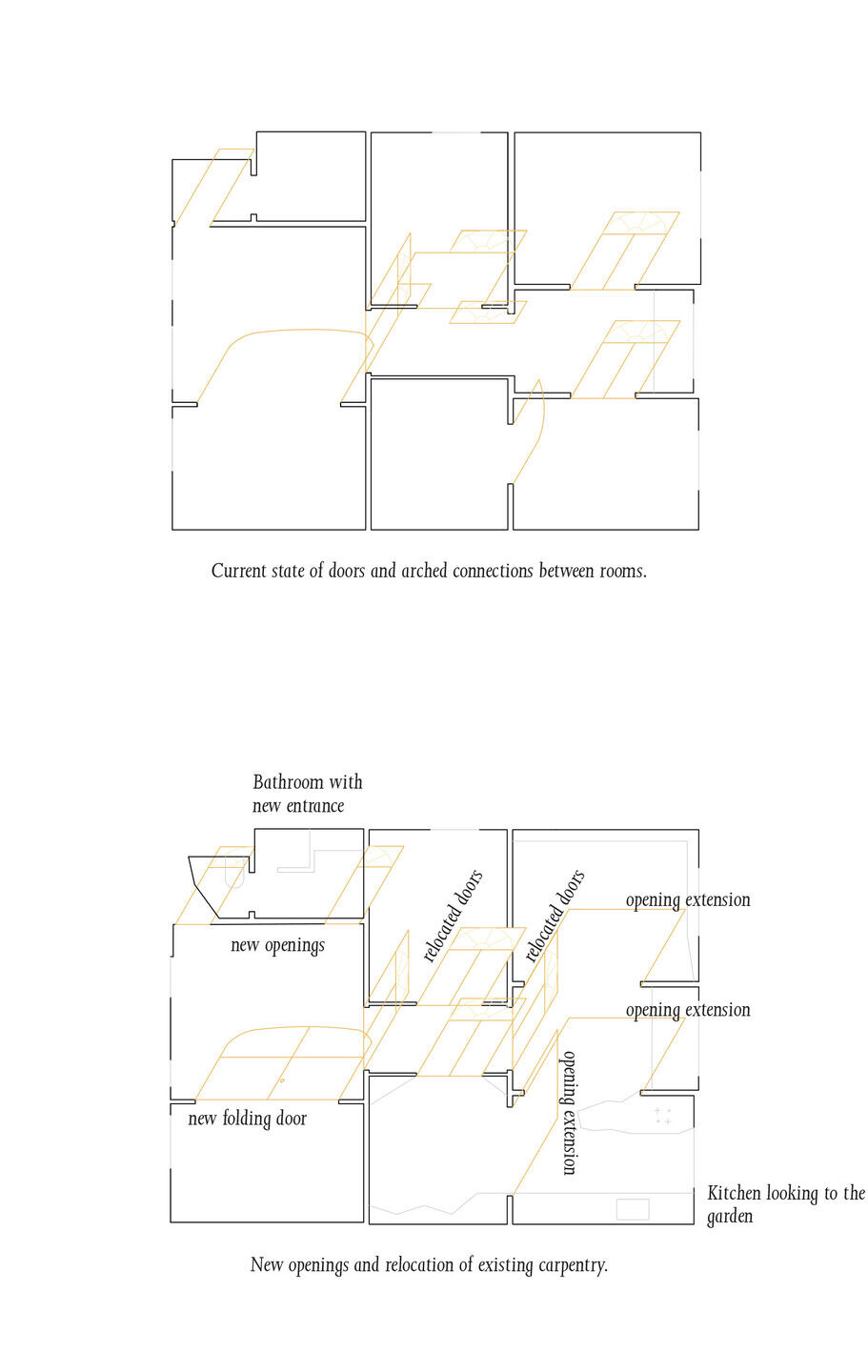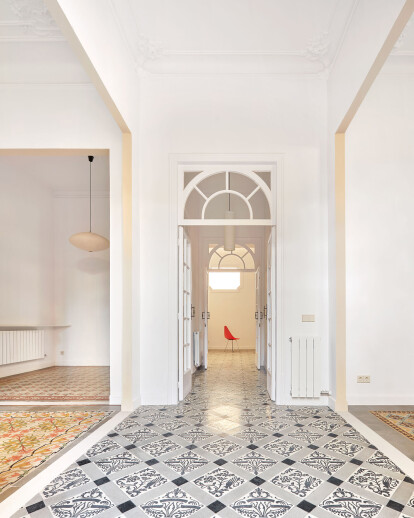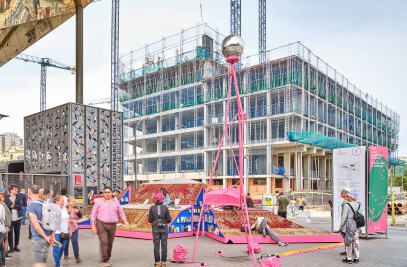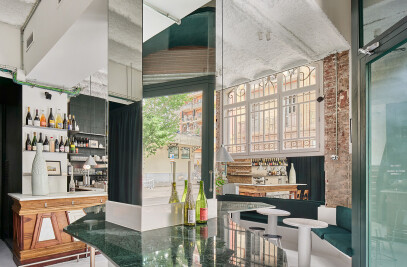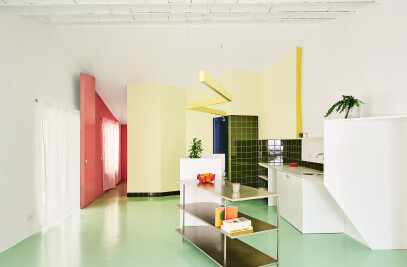Upcycling of a Modernist House in Gràcia
Upcycling is a sustainable trend in the fashion world that involves giving new life to what already exists by improving and repurposing all the parts that make up the worked element. Applied to architecture, this concept is not only about reusing to enhance the functionality of the object but also about transforming it to enhance new spatial and aesthetic attributes.

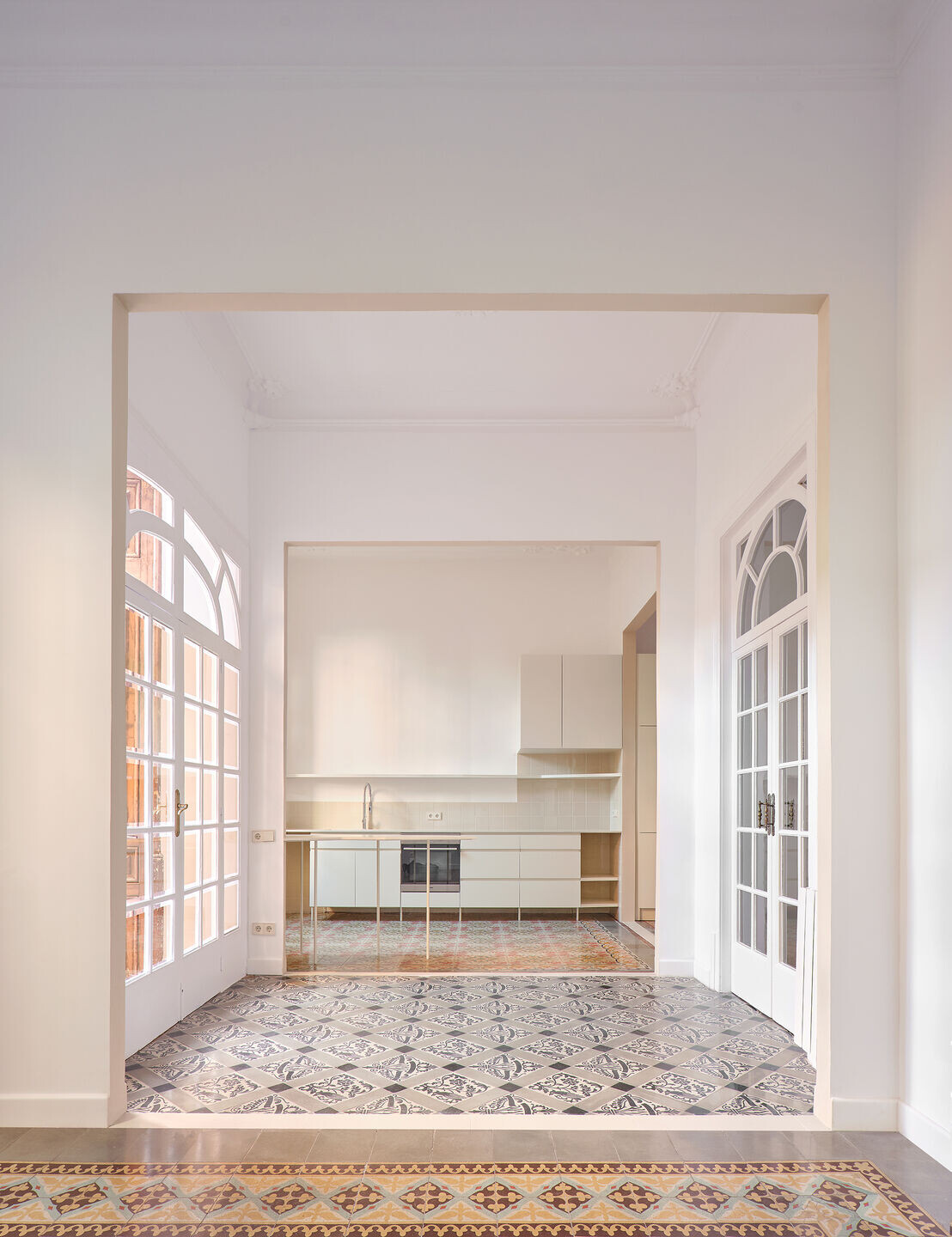
Upcycling with respect for heritage
The Poch family has always lived in the same house since its construction in the late 19th century. Located at the end of Passatge Frigola, the house has undergone several transformations that have gradually altered its original form. Originally conceived as a summer house surrounded by gardens, it has now become squeezed between tall buildings, losing its backyard in the 1960s when a giant apartment block was built, overshadowing it.

While its surroundings have changed to the point of constraining it, its interior has maintained its original spatial configuration: the living room, dining room, and kitchen at the back – once facing a large garden and now suffocated and dim due to the presence of massive buildings on Travessera de Dalt – and the bedrooms at the front, maintaining their connection with the access courtyard.

Marta, the new generation of the Poch family, intends to continue the family tradition by living in their lifelong home. To improve it, she wants to regain the enjoyment of the lost exterior while preserving its heritage value and utilizing its elements.

Game of rooms
We invert the house while respecting its heritage so that the living-dining area reestablishes its connection with the outside. We update the spatiality of this area of the house through a series of openings that, like large steps between rooms, configure a single fluid space capable of preserving the essence of the old rooms thanks to the maintenance and respect for the ceilings, floors, and wall structure.

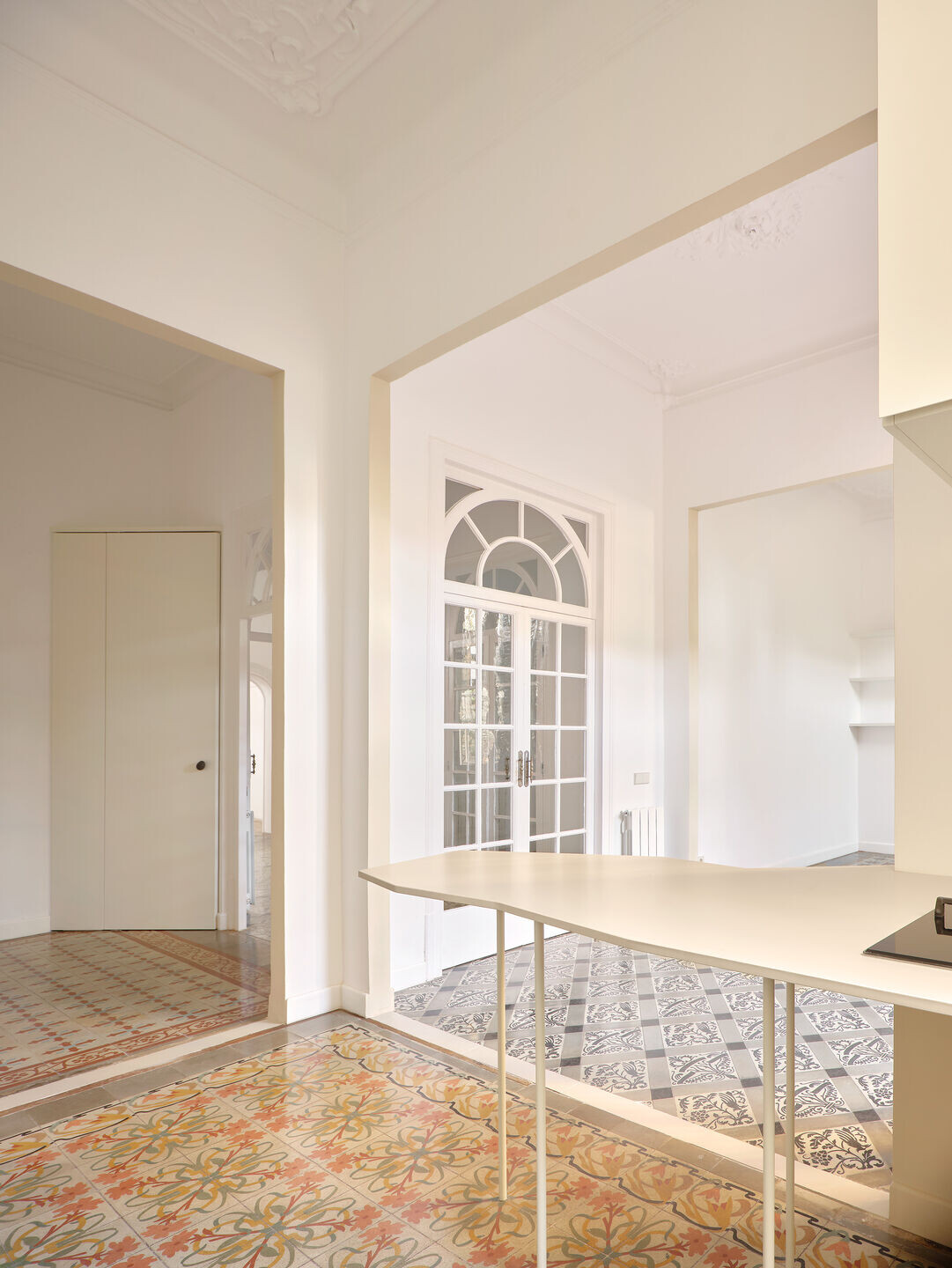
The kitchen as an activator
The kitchen is the protagonist of this new articulation between the series of rooms. We emphasize the domestic aspect of cooking and sharing in a completely open space that highlights the heritage character of the house.


Mystery as an experience
We enhance the spatial experience with the mystery induced by a new interplay of doors that follows the original forms, as well as passages and windows that could have always been there. Two of the doors are given new life, one of the semicircles is moved, and the remaining semicircle is cut to create two new symmetrical doors, behind which hidden service spaces are concealed. Thus, the shady and hidden rear part of the house takes on a new identity
