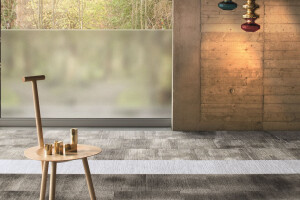As one of the United States’ leading and most respected home builders, M\I Homes looked to create a new headquarters that reflected their rich company history and provided a premium experience for their staff and customers. Moving into a new five-story mixed-use building also designed by Gensler and M+A Architects and located in the vibrant development of Easton Town Center, their new space that occupies the third, fourth and fifth floors allows for agile work spaces, diverse amenities, and cohesive flow of departments and movement.
Their new space proudly welcomes employees and customers alike into a large lobby with a monumental staircase leading to the fourth floor and a direct view of the design studio. The thoughtful floor plan brings together eleven departments across three floors. By elevating function and quality throughout the HQ, the teams enjoy a next-generation workplace experience that is uniquely tailored to them.
Amenity spaces like various huddle rooms, a dynamic cafe, and multiple outdoor terraces create different choice and comfort options for employees. Large exterior windows let natural light flood into the building and offer views of the shopping district and of the Columbus downtown skyline. The building connects to the six-level Easton Midtown parking garage, another M+A project, with an open pedestrian bridge.
Material Used :
Exterior Facade Cladding:
Brick: Color-Midnight IS Velour, Manuf. Cloud Ceramics
ACM Panels: Color-, Manuf. Reynobond Reynolux
Exterior Windows:
Guardian SNX62/27 1/4" Clear Tempered Glazing with YWW 60T Thermal Window Wall
Framing System in Dusty Charcoal
Roofing:
Firestone UltraPly TPO Membrane in gray, 60 mil
Flooring:
Polished Concrete throughout
CPT-1 - Interface, Stitch in Time, Charcoal Stitch
CPT-2 - Shaw Haven, Honest Tile, color #35760 Truffle
CPT-3 - Shaw Haven, Shelter Tile, color #38760 Truffle
CPT-4 - Milliken Naturally Drawn Americas, Watercolor Lesson, Peppercorn
Interior Doors & Windows:
DIRTT Wall System
Interior lighting:
Lithonia Pendants and Recessed Cans
Sculpt Pendants and Recessed Linears
Lambert&fils Pendant - Mile 03
Sonneman, Cantina Pendants
Boyd, Hoopla Pendant
Interior furniture:
All furniture was provided by Continental;
Herman Miller, Muuto Sofa, Blu Dot Tables, Axon Table, Modloft, Geiger and Andreu World
































