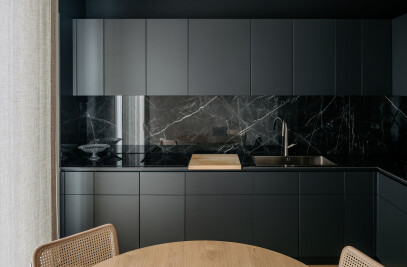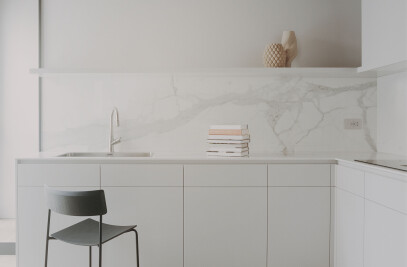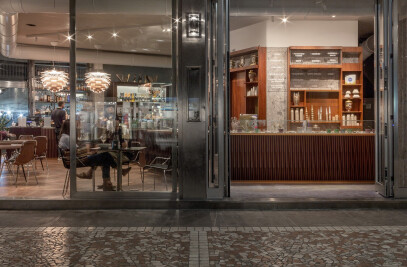Here comes Mirella.
Mirella is a house in the heart of Ravenna. It arises from the refurbishment of a typical dwelling of the old borgo San Biagio, a simple neighborhood, where you can still meet people chitchatting during summer evenings, sitting on the entrance steps of the house.
Mirella is a little introvert, though. It is constantly in the search of its inner garden.
Mirella is soft, because the light is always filtered by the sequence of its interiors.
Mirella is mysterious, but opens up into breaches through which you can see the sky.
The photos tell about its intimacy, revealed by the delicate gaze of Simone Bossi.
Mirella is the result of the renovation of a single-family building in the historic center of Ravenna, located in a typical gothic plot enclosed on the sides by two adjacent buildings, facing two opposite streets.
Thanks to the sensitivity shown by the client, the project could develop in search of a strong dialogue between the existing elements and the contemporary grafts. Despite the complete renovation of the property, the original typological perception of the house is kept, perfectly fitting in the context of the neighborhood.
Contemporaneity takes place in the interiors, instead. In the gothic plot the vertical distribution space and the relation with the inner court become the core elements around which spaces are reinterpreted. The compression from the sides caused by the narrow and deep geometry is compensated by the exaltation of the verticality of the building and by the renewed spatial continuity between the interior and the garden. The reinterpretation of the new living area and the construction of two terraces totally facing the inner courtyard create unexpected visual scenarios that allow the enhancing of the horizontality, while the new skylights in the living room and in the stairs bring the blue sky to contrast with the oak floor of the interiors..
The choice of the materials reflects the relation between classical and contemporary. The lime plasters and the gypsum frames, as well as the terracotta tiles used to restore the garden floor, are directly related to the metal staircase that connects the first floor to the second floor and with custom-made furniture of simple lines and soft colors. All linked by oak floors, herringbone shaped in the most classic rooms, whereas with a contemporary pattern in the living area.
Mirella, like the successful projects, will hence be able to maintain itself over time.
Material Used :
1. Wooden floor: Tavar s.r.l.
2. Windows and doors: Edil Più s.r.l.
3. Furniture: Idea Legno s.a.s.
4. Vegetation: Bilancioni Vivai
































