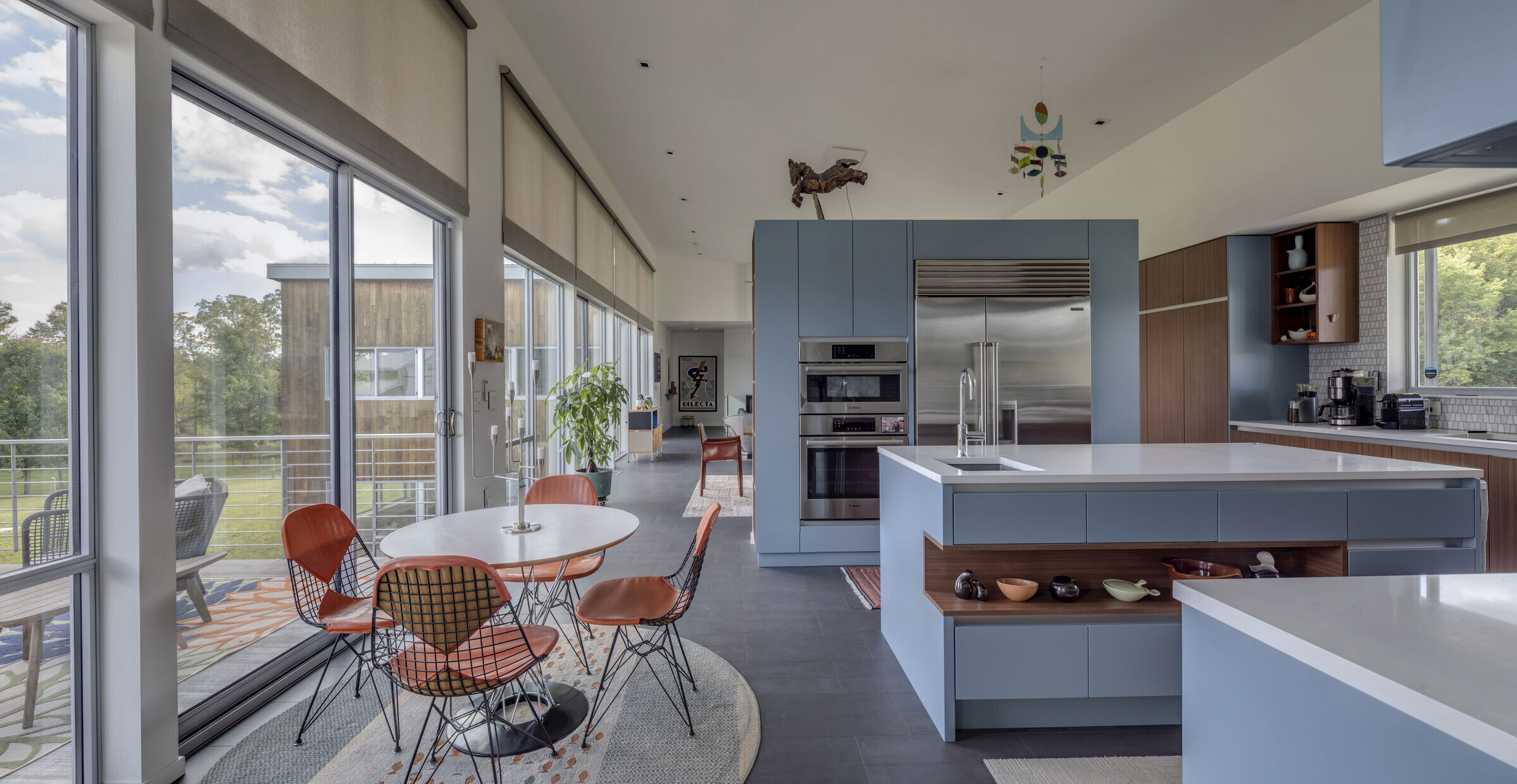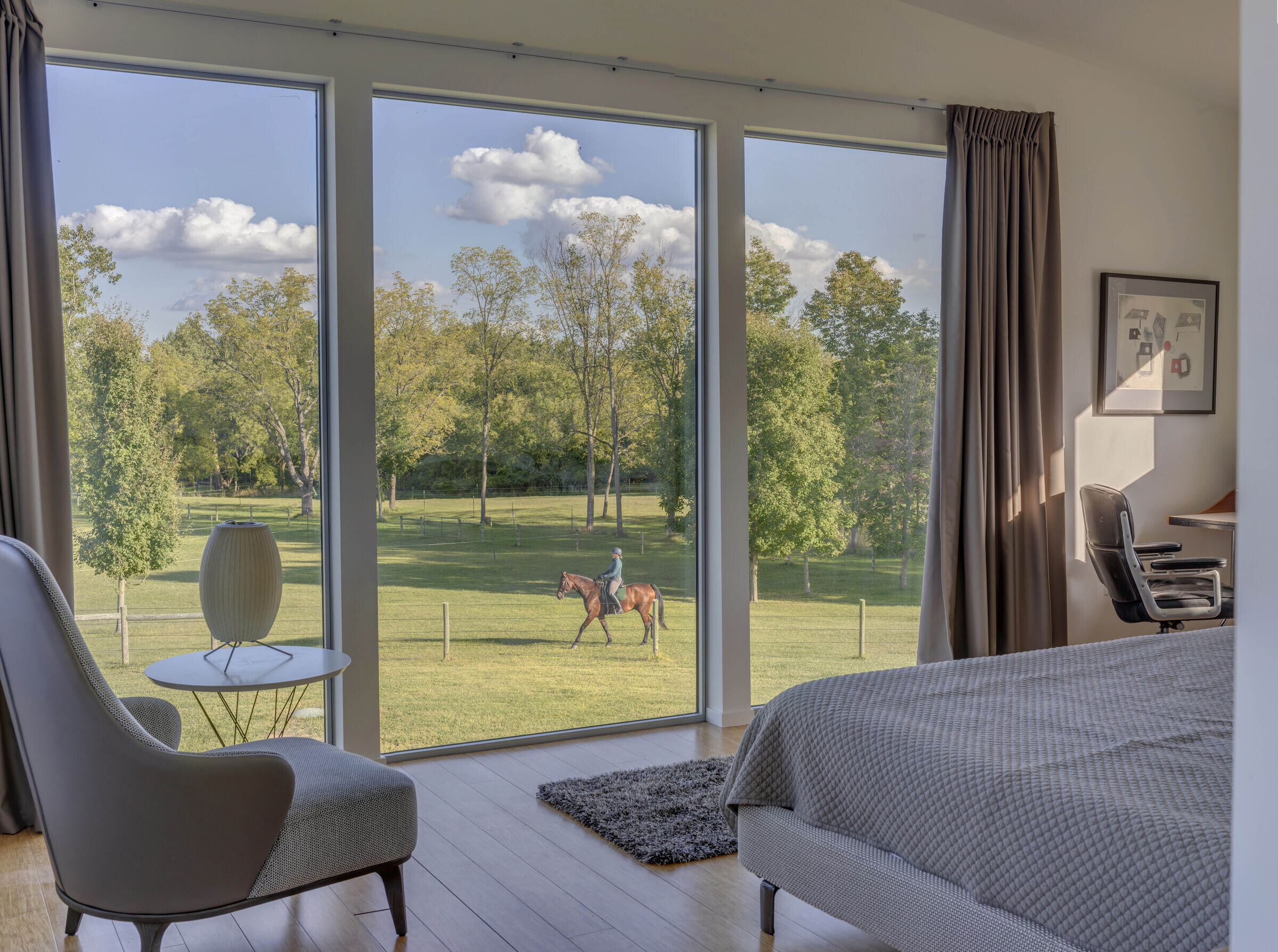The Rundell Residence in Ann Arbor, MI, involved the design of a new 2,610-square-foot single-story single-family house with a basement and four-car garage on a 12-acre site with stables and a pasture.
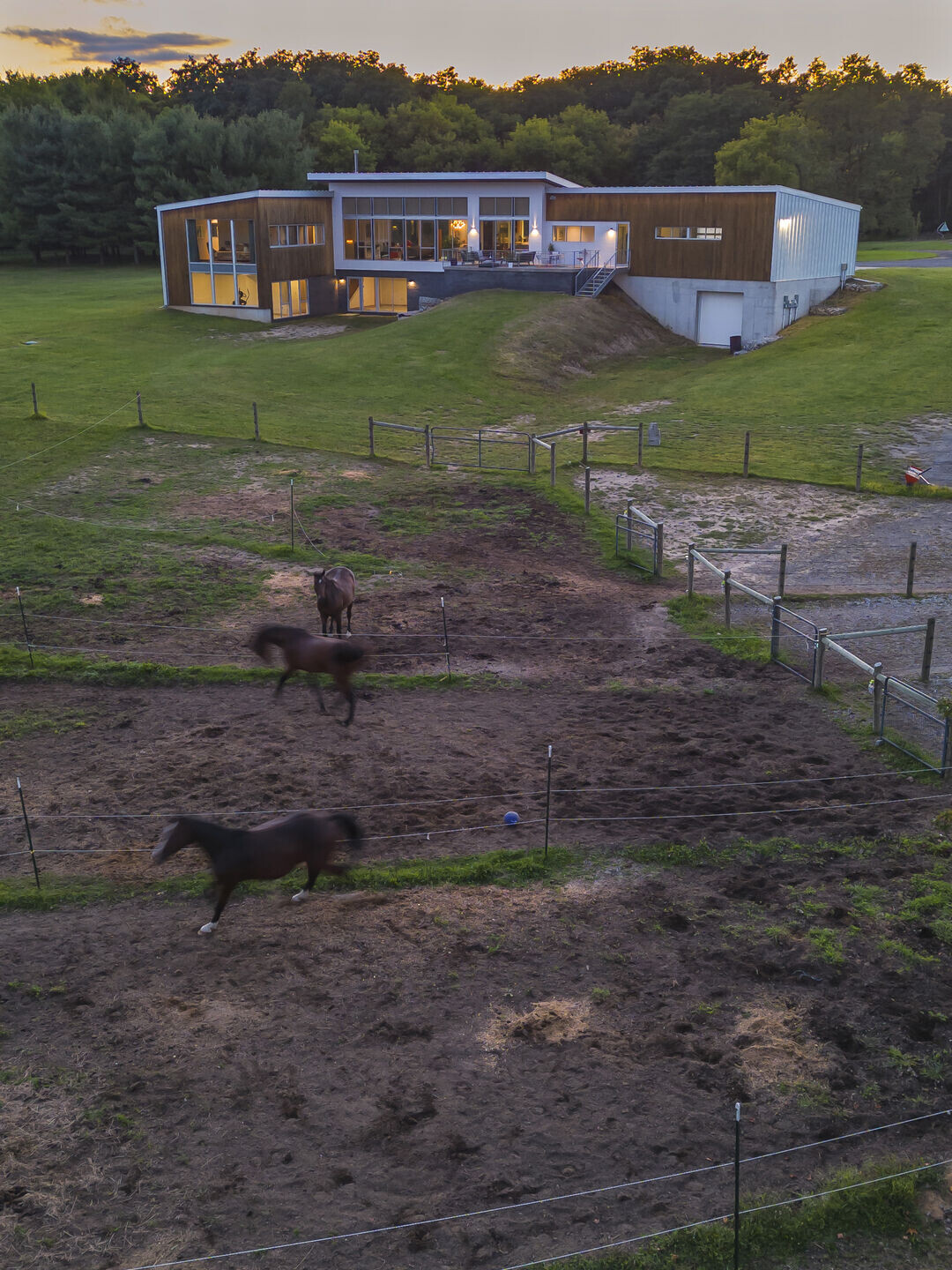
The residence was commissioned for a car designer and dressage instructor who own stable horses. It also doubles as a home for their extensive midcentury furniture and vintage car collection.
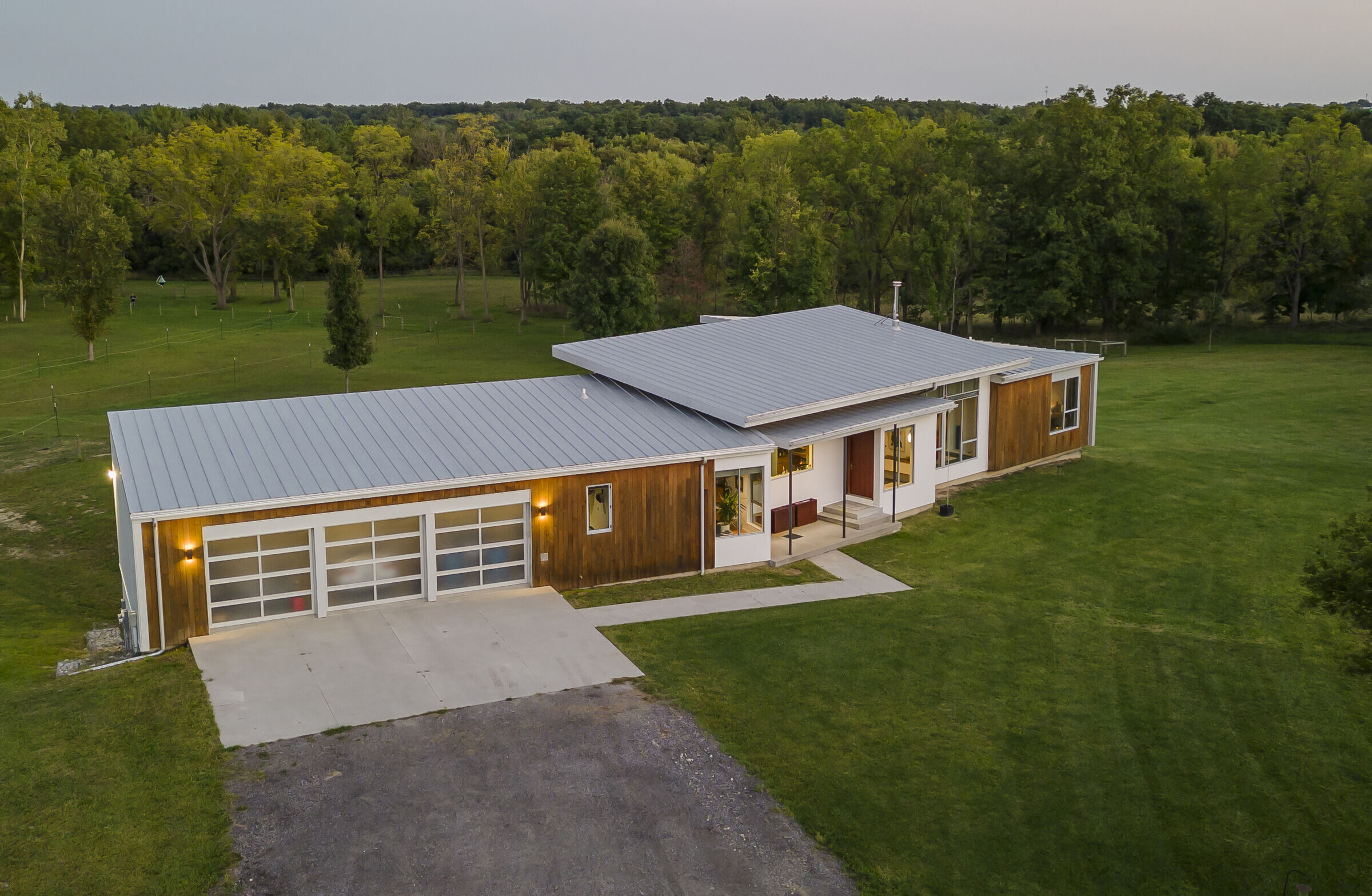
The Modern Agricultural design approach incorporated materials traditionally found in simple agricultural buildings, such as metal standing-seam roofs, wood batten siding, and finished as well as unfinished concrete. The building envelope pairs the warm tones of batten wood siding with white standing-seam metal walls for a modern, minimal effect.
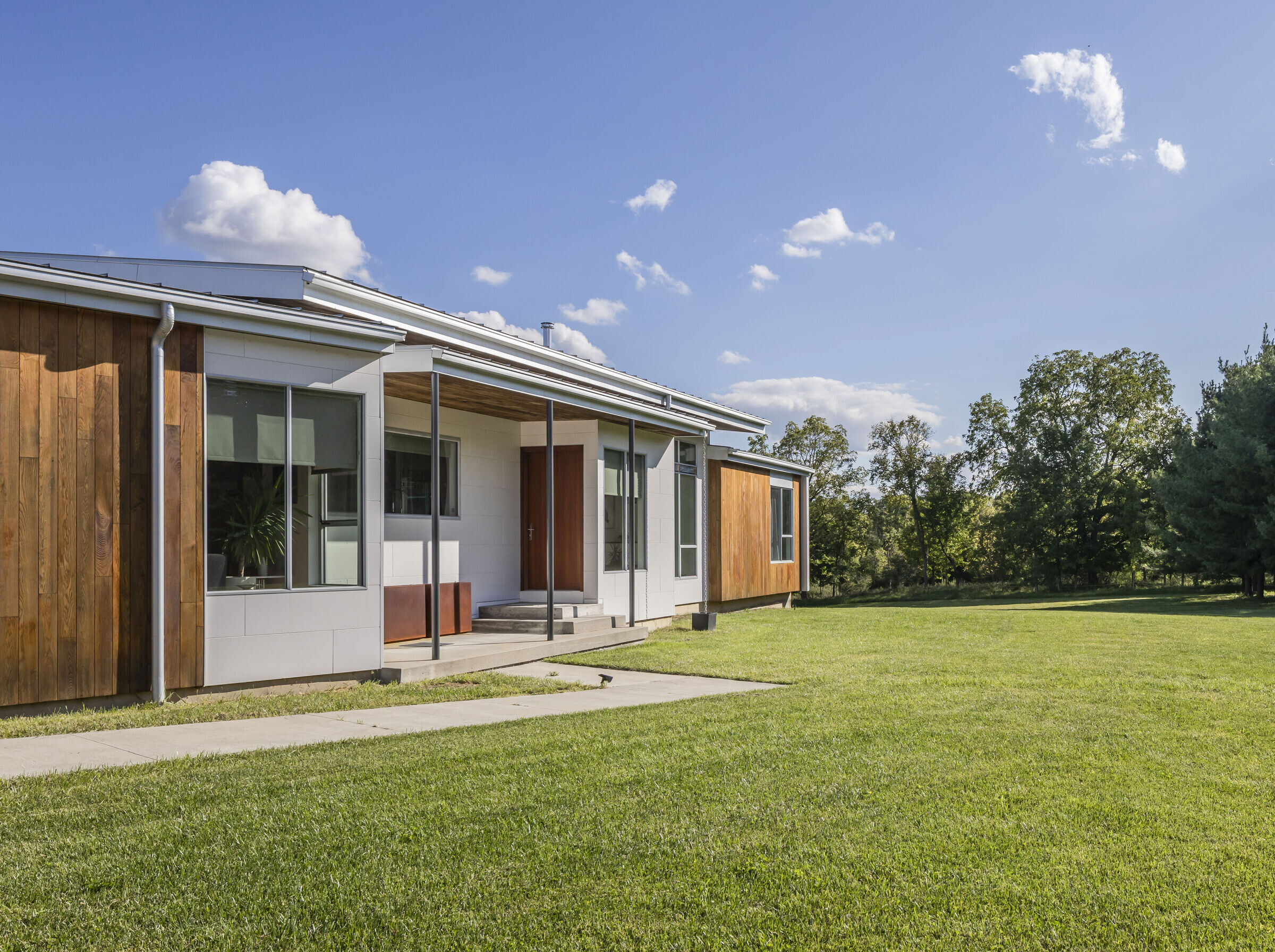
The interior features an open floor design, bringing the kitchen together with dining areas and a family room with a fireplace. The kitchen cabinetry is finished in a cornflower blue around a large white marble kitchen island and sink.
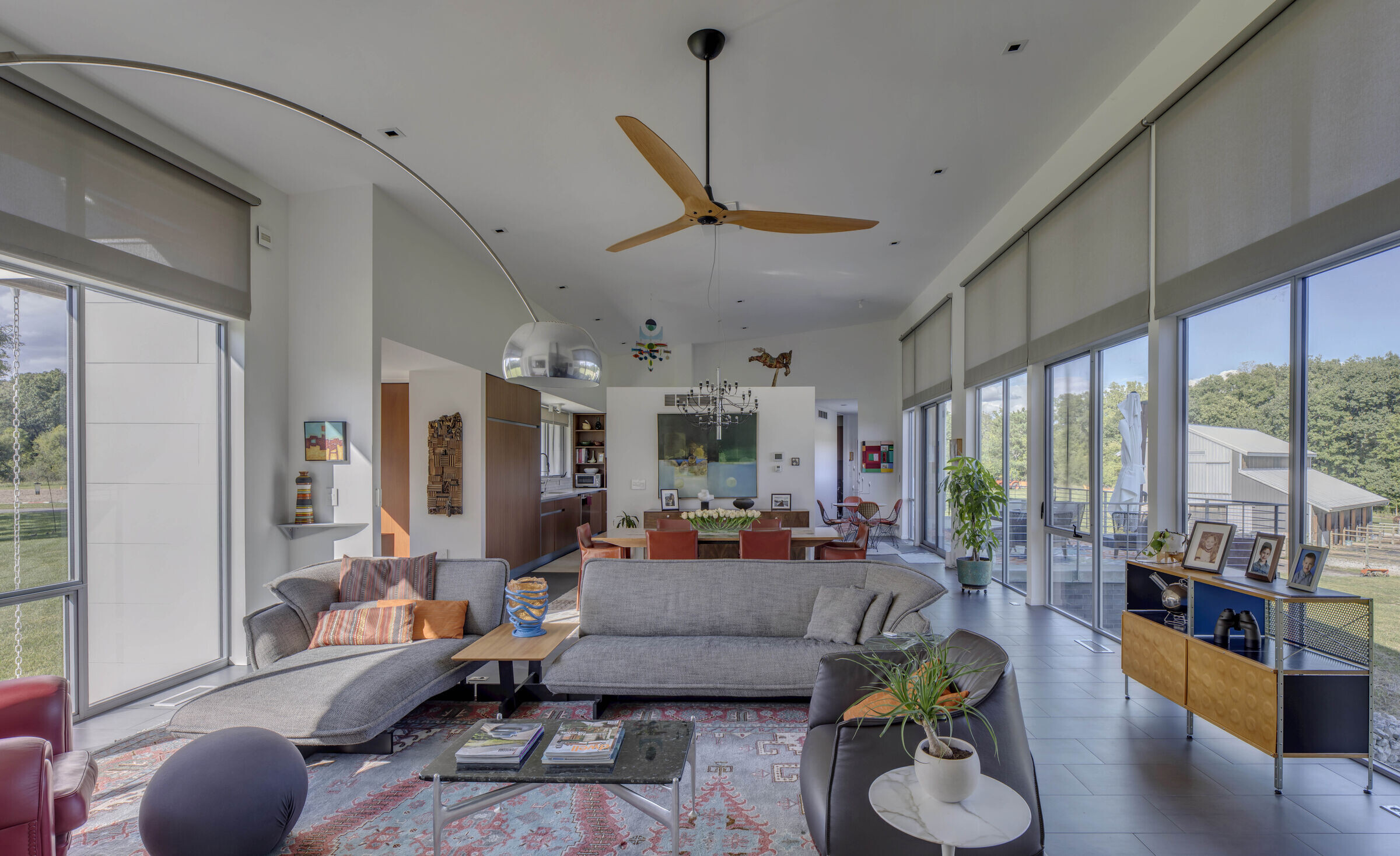
The owners’ request was for a timeless design reflecting the midcentury furniture they own. The designers sought to avoid stylistic flourishes that might identify the home with a specific period by utilizing simple materials that have been used in construction for hundreds of years.
