Originally named Elmwood Park Plaza, this 18-story multifamily housing tower was designed by architect Carl Koch, FAIA, in the 1970s. Koch (1912-1998) is best known for creating the Techbuilt system of prefabricated homes and for the development of the Techcrete precast-concrete modular building system. The tallest Techcrete structure Koch designed has now been renovated by Detroit-based McIntosh Poris Architects into an upgraded multi-tenant apartment building in the historic Lafayette Park/Rivertown neighborhood of Detroit.

The precast apartment complex was recently acquired by City Club Apartments, an international apartment brand and a pioneer in senior housing. Current City Club CEO, Jonathan Holtzman, is the son and nephew of the complex’s original developers, Toby and David Holtzman. Elmwood Park Plaza was progressive for its time and included senior housing, a Detroit Public Library branch, retail space, and a grocery store.
In renovating the complex into what is now known as City Club Apartments Lafayette Park, Holtzman’s aim was to bring dramatic change in the most cost-effective way possible while working with an inhabited existing building that provided minimal flexibility. McIntosh Poris Architects reimagined the complex into an icon on the east side of Detroit in a staged manner, moving current tenants to renovated units, adding complexity to the process.
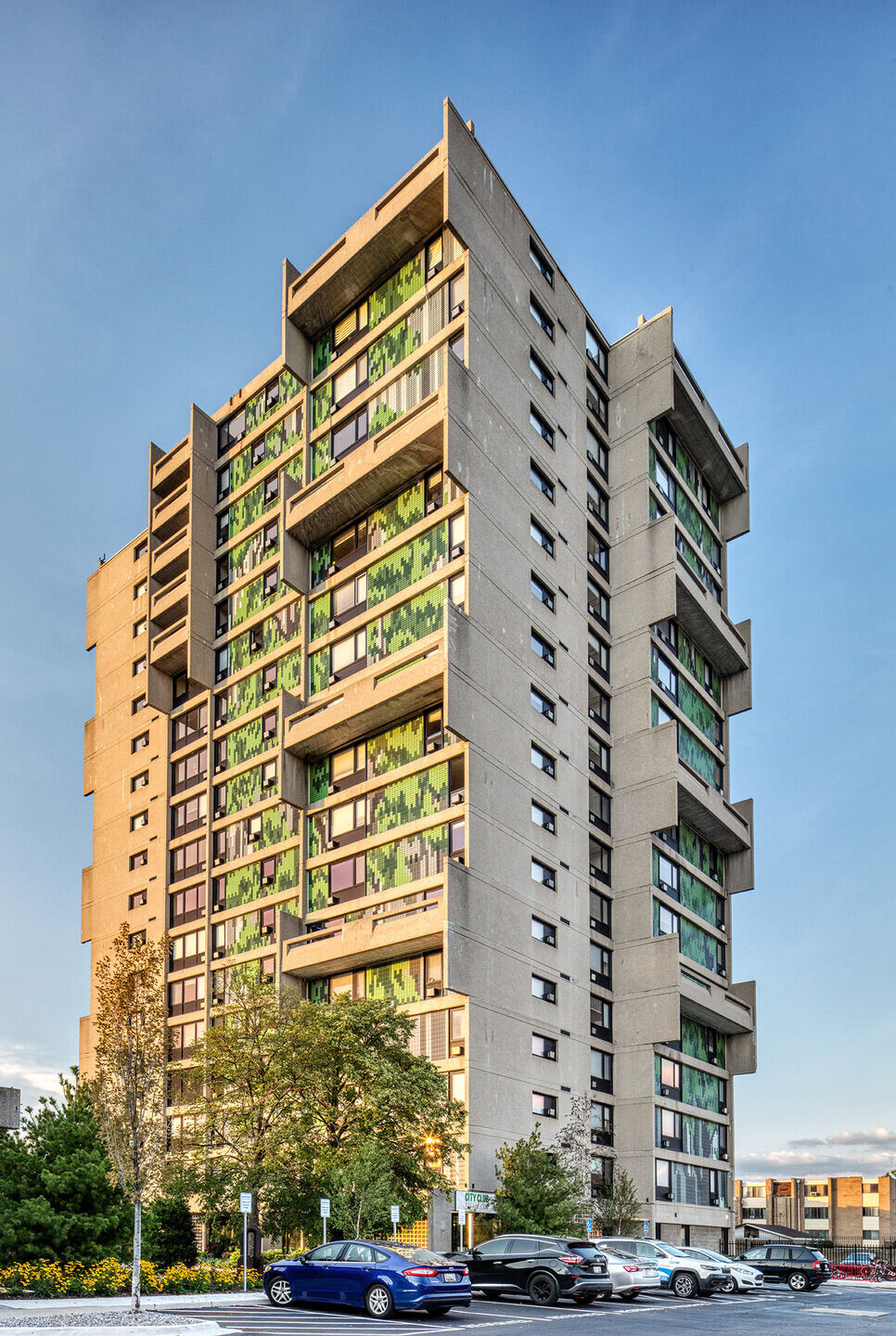
“McIntosh Poris Architects is renowned for its more than 25 years of revitalizing historic buildings while maintaining and honoring the building’s history,” Holtzman says. “ We brought them onto this project because we were impressed with the firm’s extensive body of work and deep understanding of, and passion for, the Detroit market.”
The complex also has a personal connection for architect Michael Poris, AIA, co-founding principal of McIntosh Poris Architects: “This project means a lot to me because Carl Koch—now considered the grandfather of prefab—was the architect of the 1955 prefabricated Techbuilt home I grew up in. It was crucial to honor his technique and intent as we reinvigorate the building to serve Detroit for at least another 50 years.”
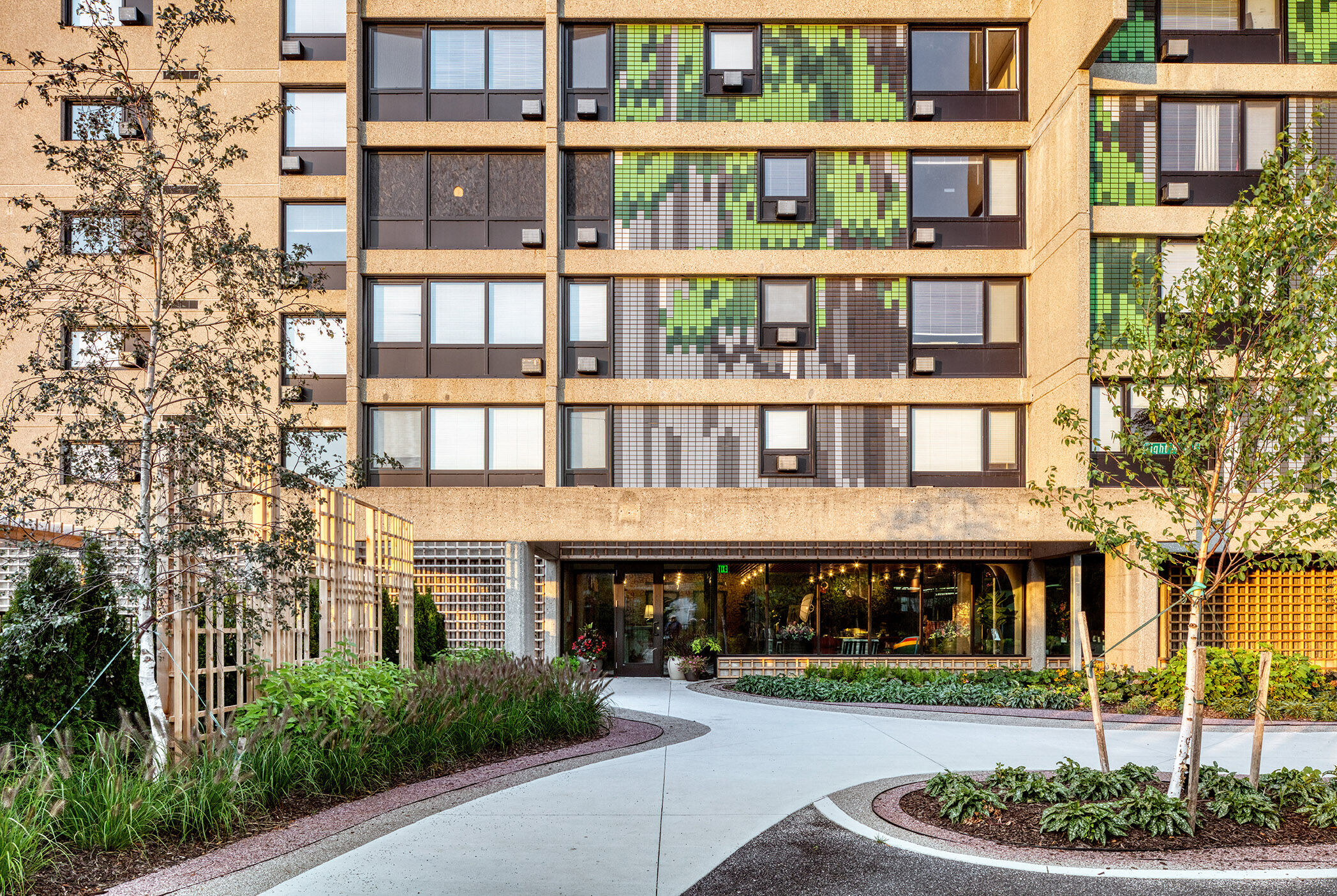
Structurally, the building was in good shape but needed updates, including energy-efficient windows, new through-wall HVAC system, sprinklers, and electrical (all lights were replaced with LEDs). The site underwent an extensive new landscape program, and that theme of green was also applied to the façades. McIntosh Poris Architects replaced the 50-year-old aluminum siding with Techcrete-inspired fiber-cement panels that were assembled on site. The long-term plan calls for the façades to receive an 18-story “tree” tile installation in homage to Detroit’s former “City of Trees” moniker. In the interim, McIntosh Poris Architects designed more than 200 digital iterations of an abstract, pixelated tree image for client consideration. The selected temporary façade installation was realized with 17,000 square feet of 3M automotive-grade vinyl decals to withstand the elements.
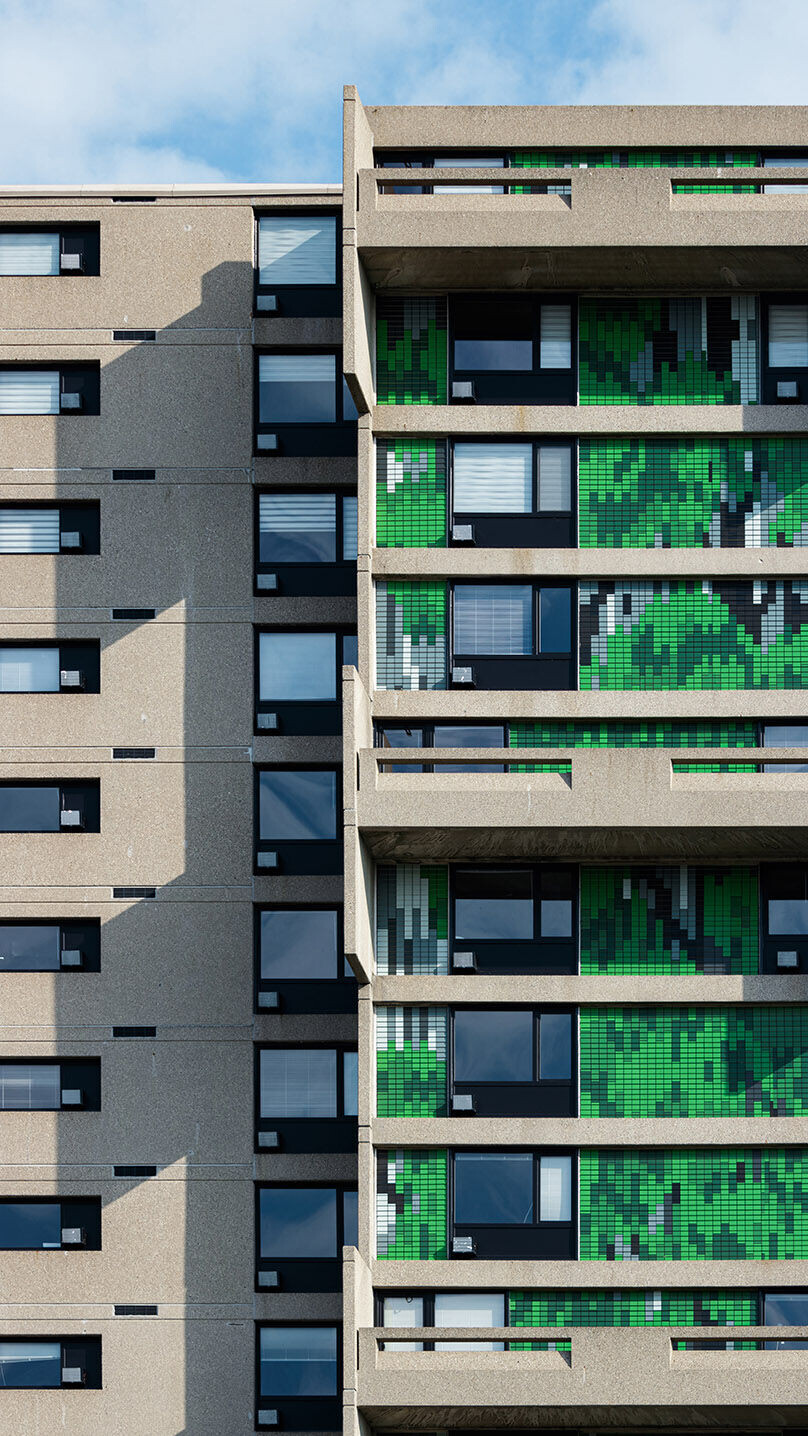
McIntosh Poris Architects created eight individual floor plans (four each for apartments and penthouses) that included the removal of walls between kitchens and living areas, which allowed for larger kitchens and greater flexibility of open space. All interior finishes and fixtures were upgraded. A typical floor is composed of six rotated blocks, each containing two one-bedroom units, which are around 500 square feet each. Overall, City Club Lafayette Park offers 202 apartments, including 34 penthouses on the top two floors, with 20 percent of units marketed as affordable.
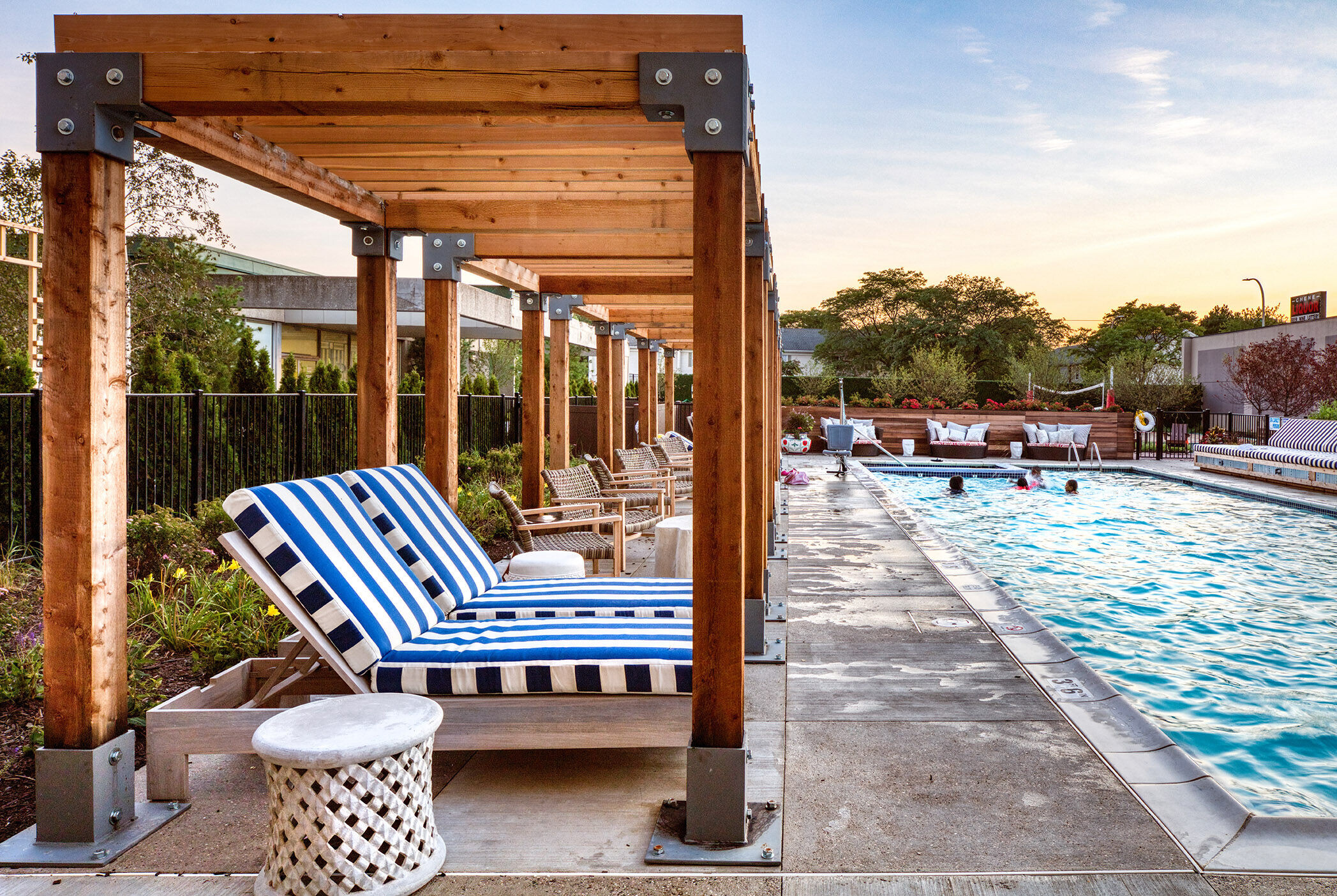
The renovated tower also features a variety of amenities. Outdoor spaces directed by McIntosh Poris Architects include a new, 50-foot heated pool surrounded by custom lounge seating and resort-style cabanas, engendering a vacation-like atmosphere for residents. Other outdoor amenities, which replaced previous retail space, include zen garden, beach volleyball court, grilling area, and Bark Park and dog run (City Club is pet friendly). Significant plantings and new permeable landscape helped the community achieve NAHB Green Building Certification.
Interior communal spaces outfitted by interior design firm BKV Group feature lobby lounge library, upgraded fitness center, and club room with a festive tiki club vibe. The club room allows residents to host private events with use of a gourmet kitchen, lounge seating, big-screen TVs, and fireplace. From the 18th-floor sky lounge, residents and guests can take in 360-degree views of the Riverfront, Belle Isle, Downtown, and Eastern Market. Future project phases include renovation of The Detroit Public Library, which remains an asset, having been in place since the project’s original development.
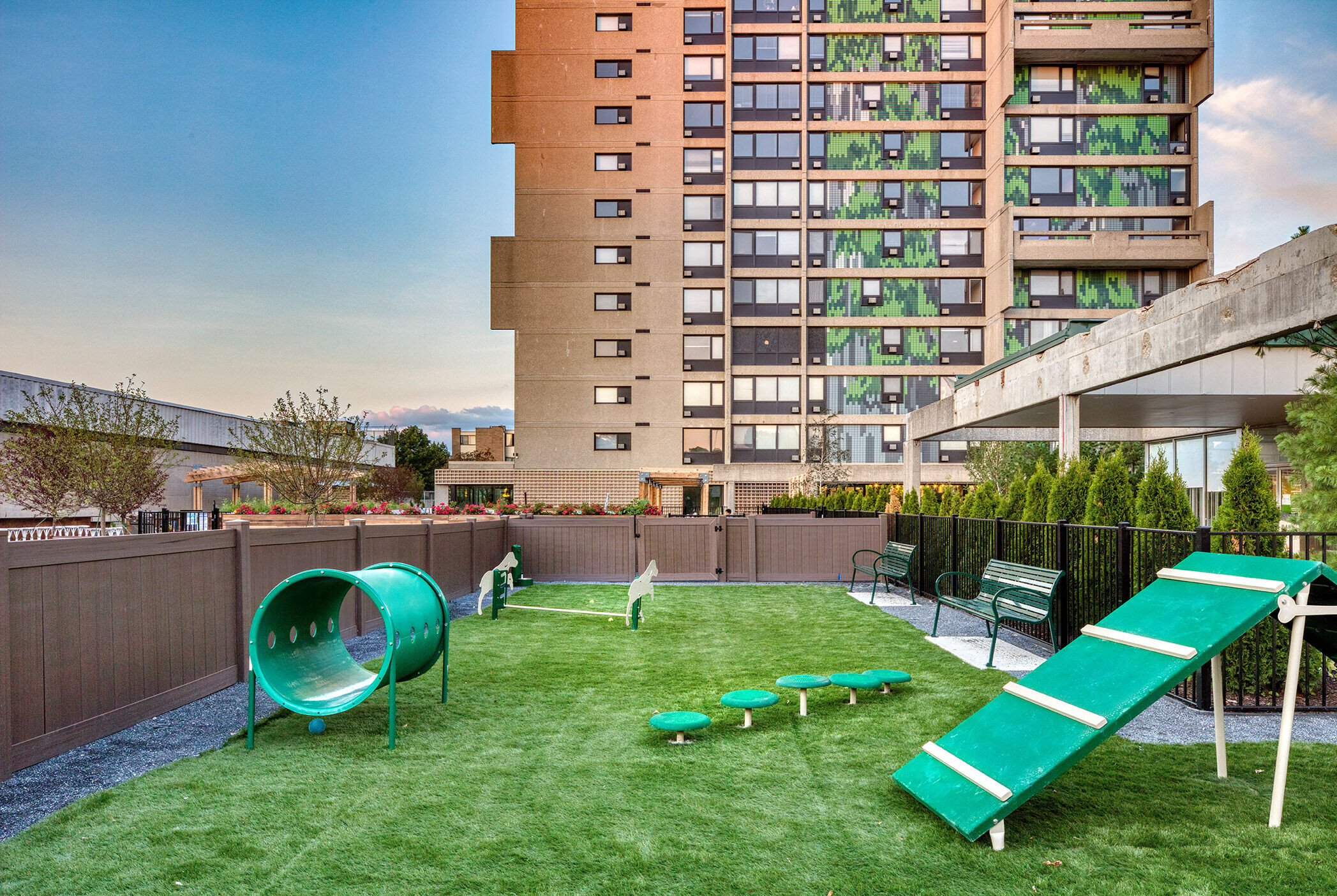
For both Holtzman and Poris, this project is a story of coming full circle and reconnecting with their roots. But it’s also a story of looking forward and envisioning a new way of living for Detroit.






























