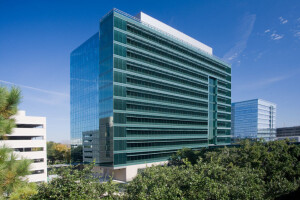The overarching goal of the project was to provide a Bay Area benchmark for sustainable development that not only provides long-term value to the ownership, but provides future tenants with lower operating costs, recruiting advantage and bragging rights for the entire community.
Moffett Towers Lot 1 is comprised of three office towers and two parking garages (a total of 866,000 square feet) in the heart of the The Moffett Towers complex. The complex is a new office and R&D campus in the center of California’s Silicon Valley, comprising a total of 1.8 million square feet of Class-A office and R&D space set on 52 artfully landscaped acres.
Jay Paul Company, the owner, serves as project manager for Moffett Towers. With Jay Paul’s high-quality, sustainable philosophy driving the Moffett Towers project, the team aimed for LEED certification for the entire campus. Lot 1, the focus of this profile, achieved LEED for Core & Shell Gold certification in 2009. The adjacent amenities building achieved LEED for New Construction v2.2 Gold in 2008, and Lot 3 is expected to earn LEED for Core & Shell Gold in 2012.
Lot 1 includes many sustainability features that set it apart from the surrounding typical office spaces. In terms of water efficiency, Lot 1 is saving water outside and inside. Outside, the project’s landscaping is irrigated using non-potable municipal water, also known as “purple pipe.” Additionally, drought-tolerant plant species have been chosen where possible to further reduce the water required for landscaping. Inside, low-flow faucets and showers, dual-flush toilets and waterless urinals have enabled the project to use 40% less water than a building with conventional fixtures installed.
Lot 1 is designed to use 30% less energy than the baseline building code. Major project components that contribute to the energy efficiency of this project include a high-efficiency heating and air conditioning system with variable speed fans, a sophisticated project automation system and a high-efficiency lighting design. In order to ensure that the project performs to its designed efficiency, the project has gone through the commissioning process.
Overall, more than 90% of waste material from construction of the Lot 1 project was diverted from the landfill. Diverted waste material from project construction included wood, cardboard, drywall, stucco and metal. All project zones have outdoor air ventilation rates that are between 30% and 93% higher than those required by code. The extra energy required to ventilate the project at these rates is recouped using heat-recovery ventilators.
Site context
Moffett Towers Lot 1 makes up three of eight buildings included in the Moffett Towers complex, which was built on a site that was previously developed. The buildings stand on what used to be a site with multiple buildings and parking lots. By selecting a site that had already been developed, Jay Paul Company ensured that its new complex would not infringe on open space or contribute to urban sprawl.
Situated at the commute-critical juncture of two major freeways, the Moffett Towers complex is also immediately adjacent to light rail and public transportation and within minutes of residential neighborhoods (Sunnyvale, Palo Alto and Mountain View) and daily conveniences. It is conveniently located less than a quarter-mile from the Moffett Park VTA Light Rail stop, which connects to the nearby Caltrain station and other shuttles and bus lines serving the bay area. This prime location offers optimum access to Silicon Valley’s top talent pool, vital business services and three international airports (the San Jose, San Francisco and Oakland Airports).
Design concepts and features of Moffett Towers relate back to the site’s origins in aerospace adjacent to NASA’s Moffett Field, incorporating the Airman’s wing form into building shape and detail, and provide positive ecological, economic and social effect on the site and surrounding area.
















































