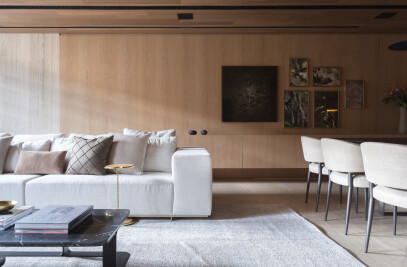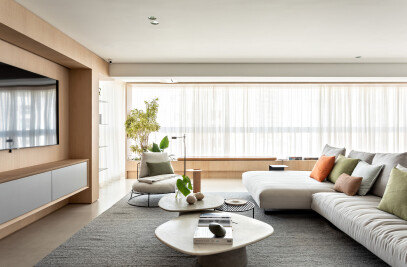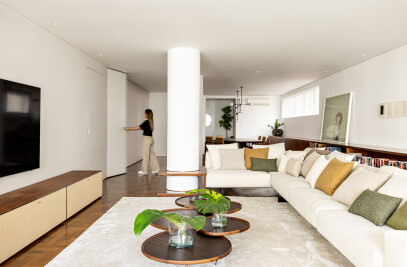The biggest challenge encountered was adapting the old plan to the needs of the new program. The apartment had separate rooms and a different number of bathrooms than we needed.



This redistribution of spaces, at various times, bumped into physical and technical limitations of the building, which were resolved on a case-by-case basis with the help of the engineering team.



The family, - couple and 2 teenagers, requested for a project that would reconcile the idea of integrated, bright, spacious and cozy environments.Their premise was the existence of environments that enhance reunion, where they could be together as a family and receive friends, without giving up generous spaces for individuality and privacy in intimate areas. Customers also indicated a preference for the use of neutral, timeless tones that convey calm and serenity, not tied to fads.



Seeking timelessness, we bet on natural materials, such as crema marfil marble smooth/Rustic finish on the floor of the social areas and wood on the ceiling and panels, which, in addition to their aesthetic nobility, promote the feeling of welcoming. In the intimate area, we intensified this feature even more by using wood on the floor, with the intention of providing the tactile warmth that is inherent to this material.



Even with the predominance of wood throughout the apartment, we managed to alternate between contraction and expansion of environments, expansion in social areas with large and visually integrated spaces, with few furniture in large dimensions, and also contraction in intimate areas, through the use of of materials that convey this idea of welcoming and introspection.



Team:
Architects: WF Arquitetos
Photographer: Fran Parente























































