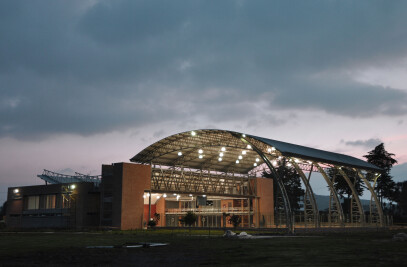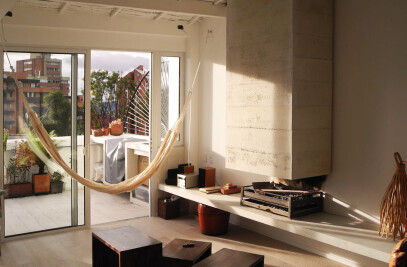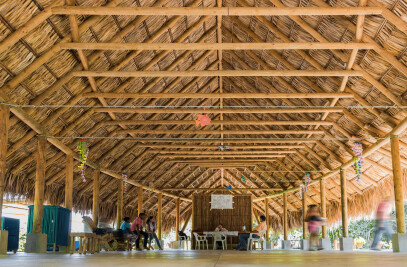In the northwestern part of Bogotá (capital city of Colombia), located upon the hills of the Suba neighborhood, in the midst of woods with huge trees, rises this building with an austere exterior, which alternates between wooden balconies, large windows, and exterior brick walls. It is a refuge full of light, silence, a real oasis in the middle of the busy city.
At the entrance of the plot, there is a retaining wall with carved stones. It was built based on a construction technique used by pre-Columbian Tayronas[1] to build their terraces. A ramp leads one to the lobby of the building.
The main lineament of the project, in addition to preserving most of the existing trees from the lot, was to maximize the entrance of light to all the inner spaces, to generate views towards all the cardinal points: the far away view, the city, and the immediate surroundings. For this, the building was positioned in the highest part of the terrain, in the form of a bar with an angle of 140°. At the center of the bar is the staircase and the elevator, link to an exterior circulation embedded to the eastern façade of the building in the first, third, and fifth floors, which leads to the entrance to each apartment. The apartments at both extremes of the bar have three facades and the pent-houses have a special volumetric treatment, with inclined roofs, creating generous and luminous interior spaces.
This project solves several complexities related to housing construction. In the first place, it achieves to harmonize the apparent differences between individual, one family housing units, and multi-family apartment buildings, through an ingenious circulation solution: balconies, private gardens, and special entrances, which makes it possible for each unit to have the sufficient independence to feel like a single dwelling. In second place, it resolves the tension between homogeneity and singularity by using a flexible structure. This offered the possibility of different, unique solutions for each apartment, which were defined through the interaction between architects and the owners. A large range of options were offered to each family: a combination of apartments with one or two floors, of different sizes, with free interior spaces or without, a variety of locations of internal staircases and different distributions of spaces, with or without balconies. The project successfully harmonizes an apparent formal exterior with flexible and adaptable interiors, resulting more like a multi-story series of single family houses, than a traditional apartment building.
To achieve the above, AGRA Architecture team worked exhaustively hand in hand with the owners of each apartment to create a unity of tailor-made housing units that respond to the individual needs and desires. The final result are twelve apartments, each one quite different, adapted inside the volume of the five-story building.
This building received an Honor Mention in 2006, at the Colombian Biennale of Architecture.
[1] The Tayrona people are one of four groups of indigenous people who settled in the Sierra Nevada, a mountain on the north-western coast of Colombia.

































