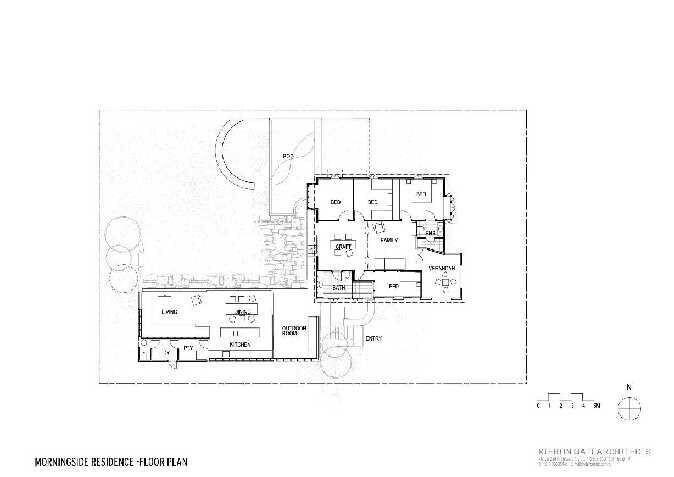This projects adds a garden pavilion to an existing Queenslander. The existing 1920s house is a beautiful house, but highset and divorced from the garden. The family have 3 young children, and a desire to make the most of the opportunities the QLD climate offers. The Queenslander is kept as a retreat – protected and familiar, it contains the bedrooms and a TV and craft room. In contrast, the garden pavilion locates kitchen, dining room and Living areas down on the Southern edge of the garden, opening up to the North.

Connected by a covered, but open deck and link, it encourages breezes through the site and allows the family to feel like they are within the garden domain. The pavilion is constructed from Painted LVL’s with insulated sandwich panel as cladding, the joints covered by the timber. Pre-finished and highly insulated, this is an economic and efficient way to build. The floor and joinery/seating is spotted Gum, oiled and running through to the decks. A datum of rich and hard-wearing material that ‘Grounds’ the spaces. The steel screens provide security and protection whilst allowing light and ventilation through.
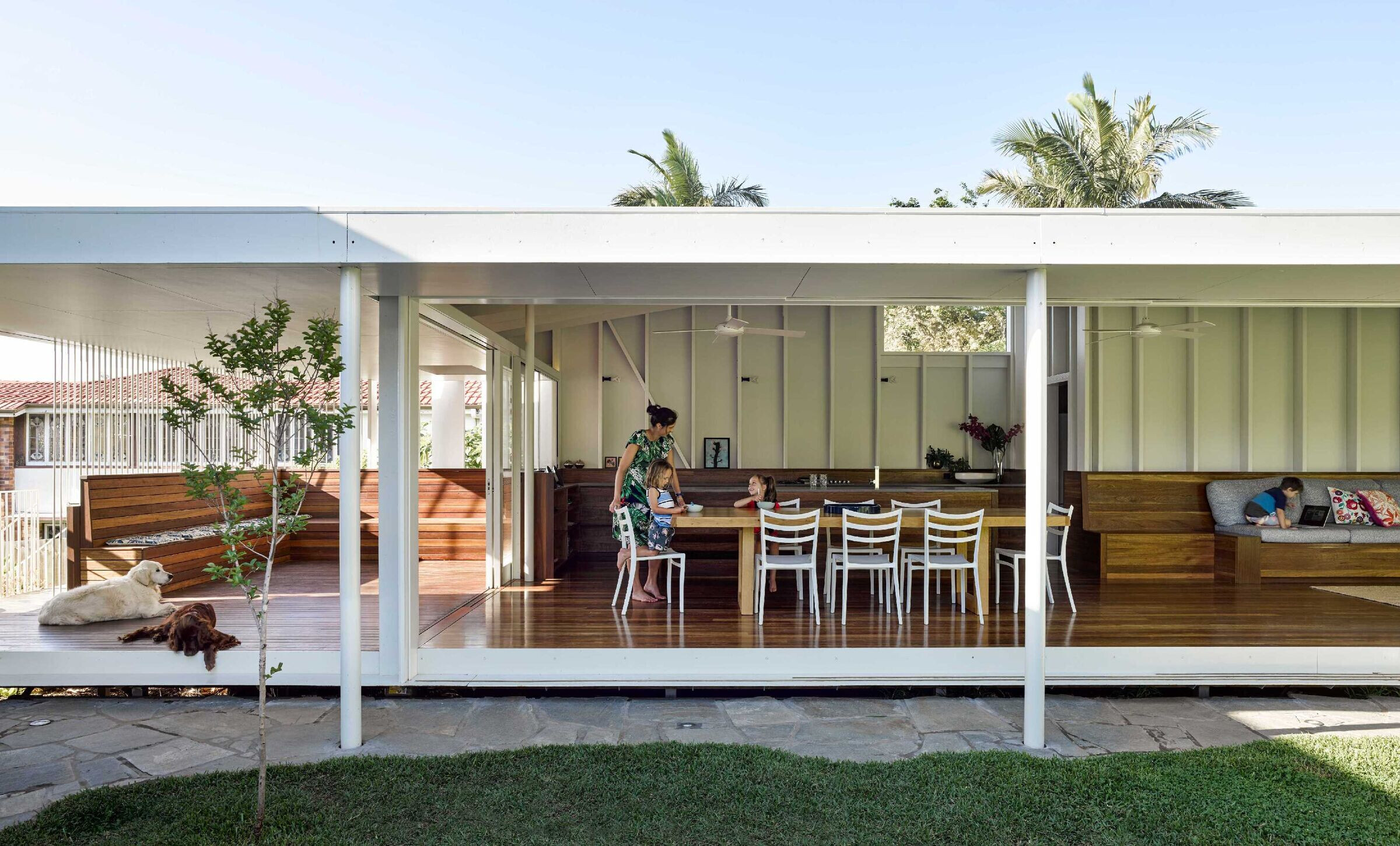
What is the conceptual framework of the project - including underlying principles, values, sustainable initiatives, core ideas and/or philosophy?
In addition to the siting strategy, this project explored three key themes:
Provenance – The house was built with care by the father of the previous owner in the 1920’s. We aimed to build on this story to understand the provenance of every piece we put in the existing house. Local ship builders used for stainless steel; fixtures and fittings made by our own hands, the cabinetmaker was intricately involved with the design, client and Architect. Does the idea that the Owner can pass on stories of the house make it richer or more precious?
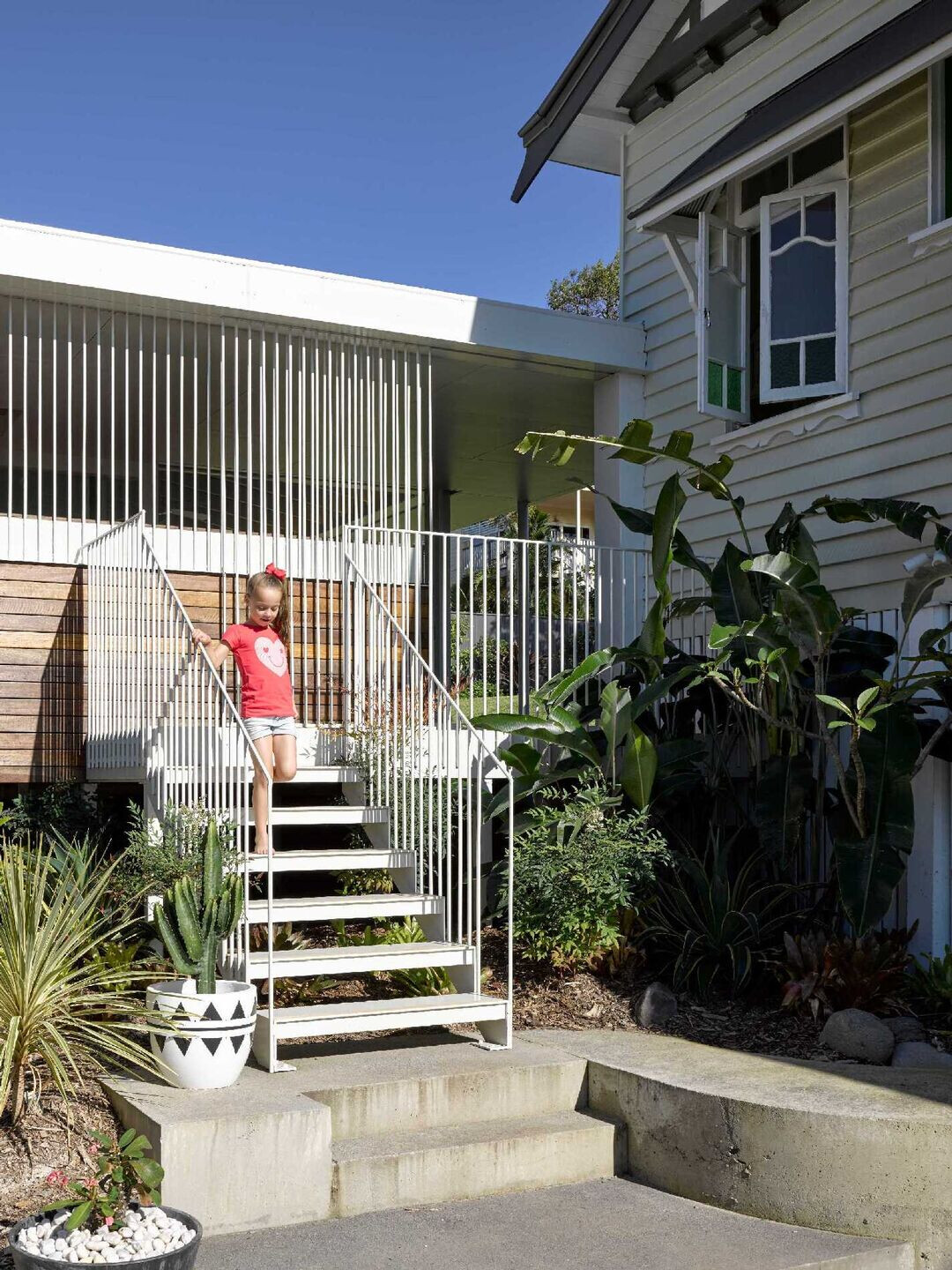
Craft – The new insertions and pavilion are built with a sense of craft. Mirroring the care taken to construct and assemble the existing house, we chose processes and construction techniques that show craft, care and endeavour. The pavilion is conceived as an elemental structure, carefully constructed with a rich
Connection – In a fairly small footprint, the intent was to provide a connection to different aspects of the site and beyond – a series of experiences and moments that connect the occupant to something larger. Strong social, physical and emotional connections.
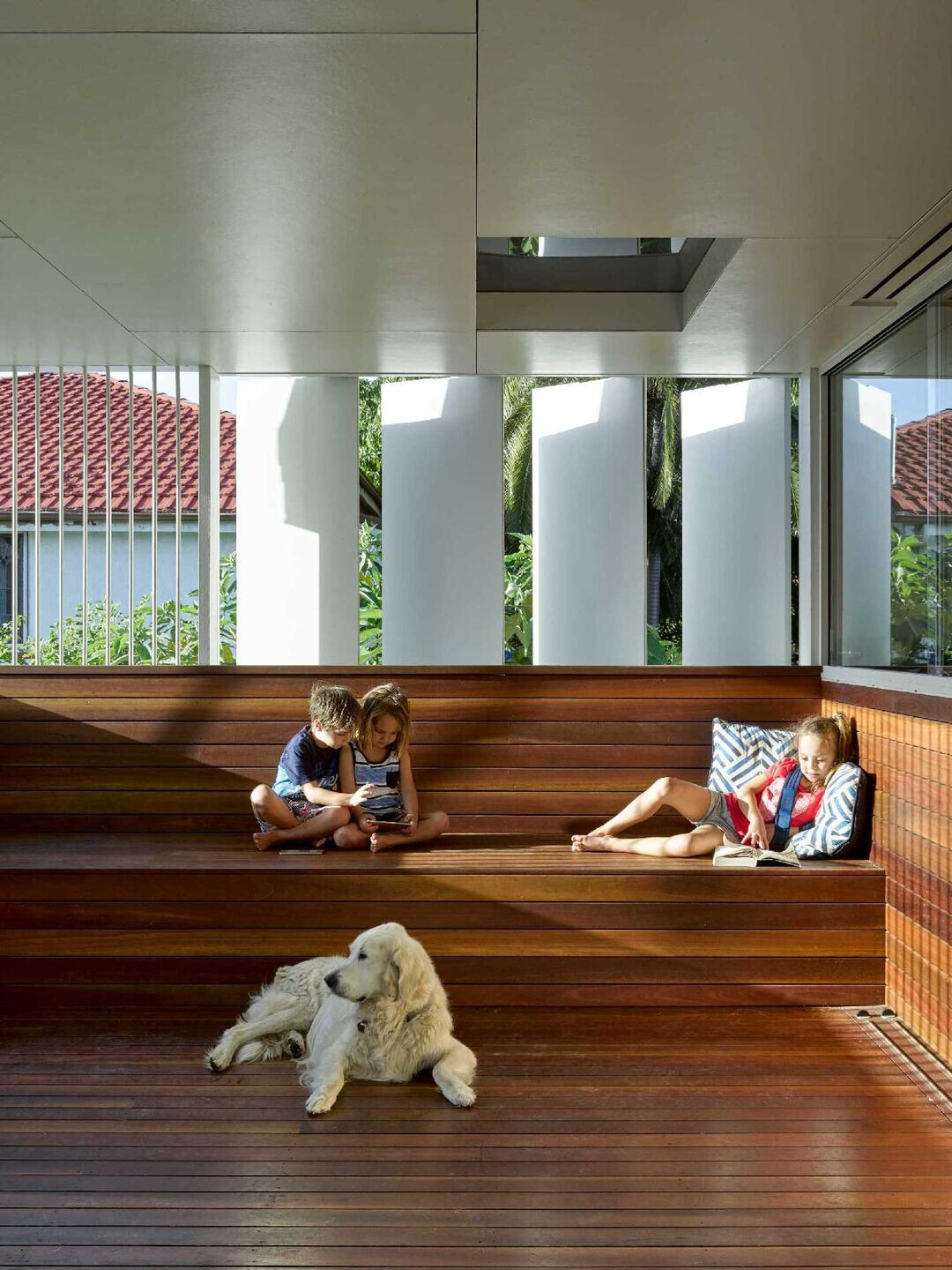
What contribution does the design make to the lives of the inhabitants?
The design gives the owners a sense of connection. In QLD climate, the pavilion allows them to live on the edge. The doors are always open and the family spills naturally out to the garden – critical for the two active boys.
Socially, the house revolves around outdoor space rather than indoor, so the values of the family are shifted from passive (internal) living to active (external). In contrast, the Queenslander provides retreat – an enclosed place of comfort and familiarity. In all a variety of spatial experiences are provided to accommodate the shifting moods and dynamics of a growing family.
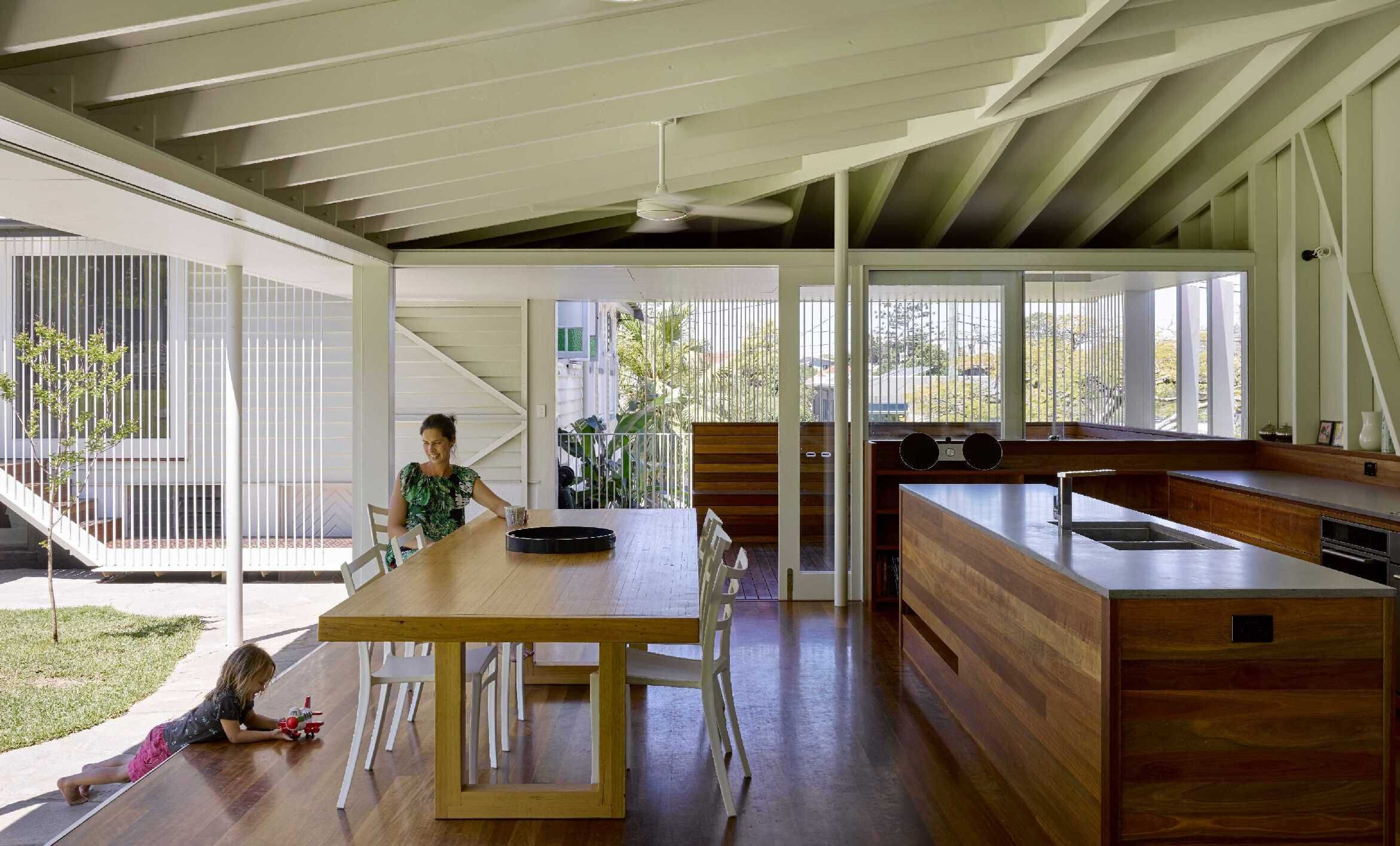
What is the relationship of the built form to the context of the project?
The existing Queenslander forms the core of the built form, maintaining streetscape and presence. The new pavilion hugs the Southern Boundary, providing a North facing living platform. It hugs the garden, and allows sightlines through and over the pavilion to the suburban aspect beyond.
The construction is white painted timber – continuing the language of the existing house. A rich base of oiled HWD provides texture and durability.
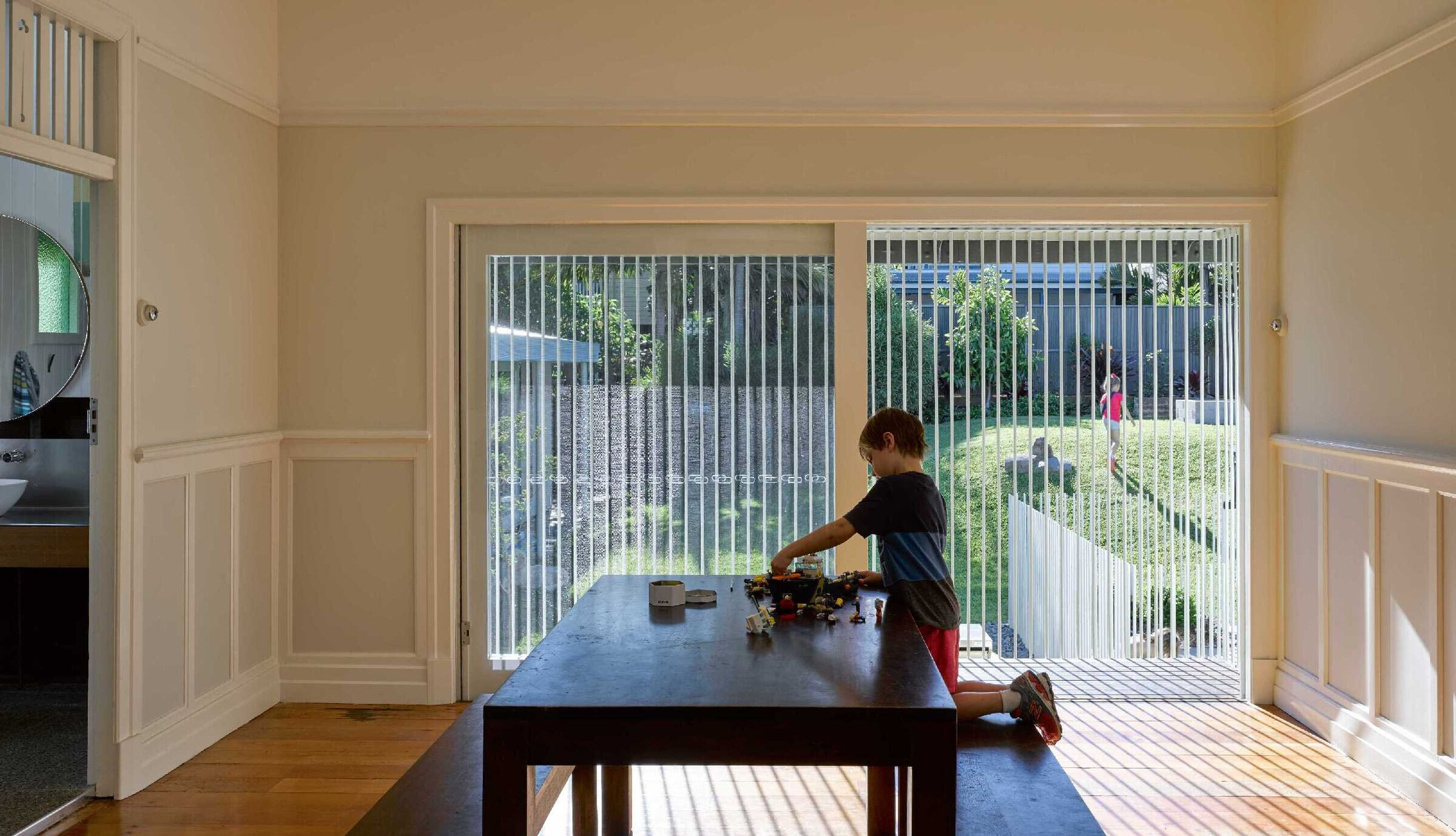
Program resolution - how does the functional performance match the clients' brief?
The clients’ brief called for a design that utilised the large (in inner suburban terms) block to its fullest extent. They wanted adventure and the ability to naturally entertain in their home – a social hub, welcoming and open.
The design separates public and private space by a covered, but external walkway – by juxtaposing these positions, the house acts like a camp – retreating to the tent to sleep, and living under the tree canopy outside – a universal gathering space connected by landscape rather than built form
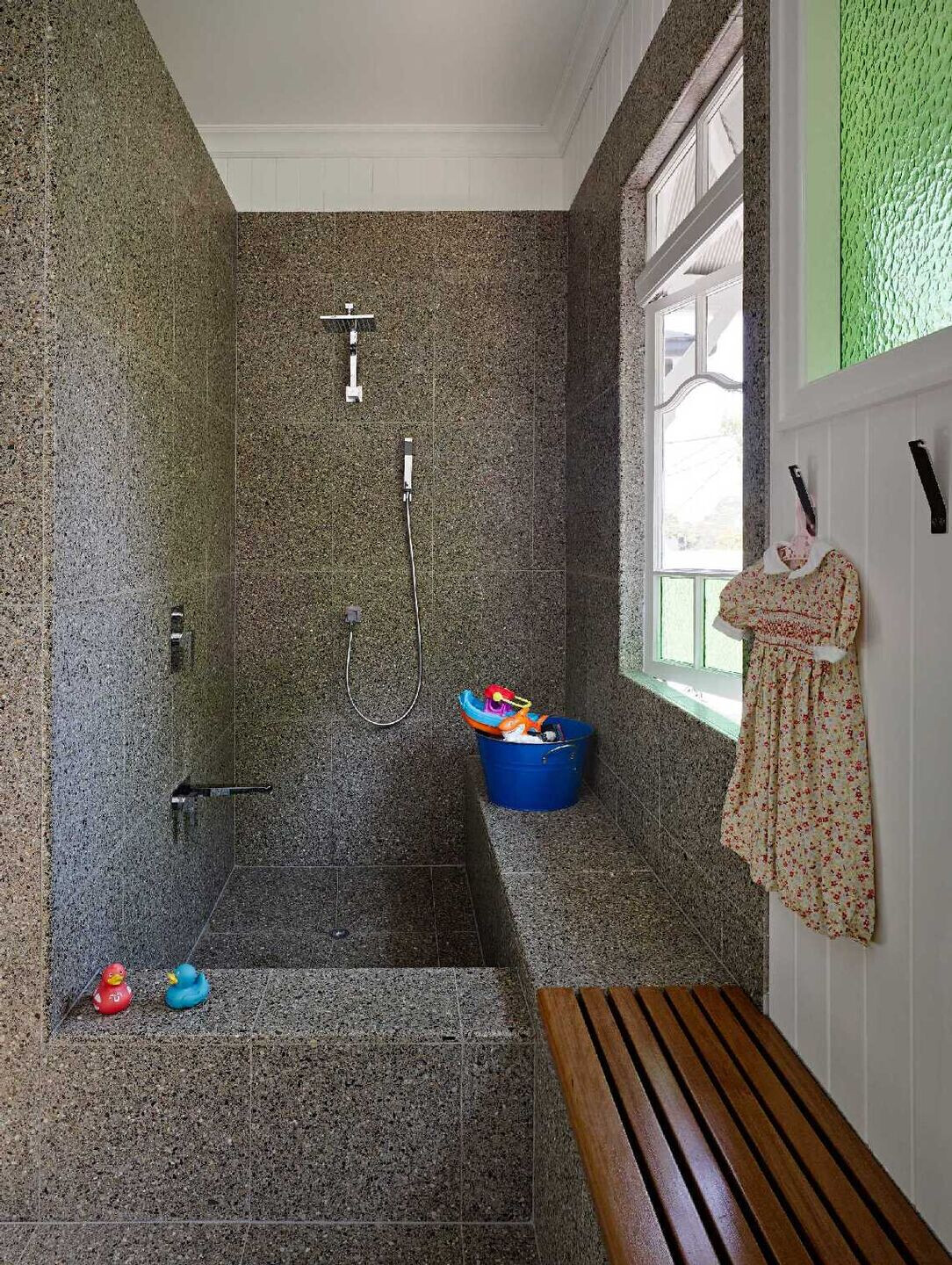
Integration of allied disciplines - how have the contributions of others, including architects, interior designers, landscape architects, builders and other specialists, helped achieve the outcome?
Craft is a key aspect of this building. The makers: steelworkers, cabinetmakers, carpenters, landscapers are all carefully selected to add their skills to the project.
Just as the existing house has its story that we were enamoured by, we hoped to add a similar overlay to the physical building.
We worked in collaboration with the makers and owners during the design, allowing their input and story to become entrenched in the building. The client, when they talk about the house add these stories of provenance. We wonder whether this adds a layer of significance to the house as it passes through different owners.
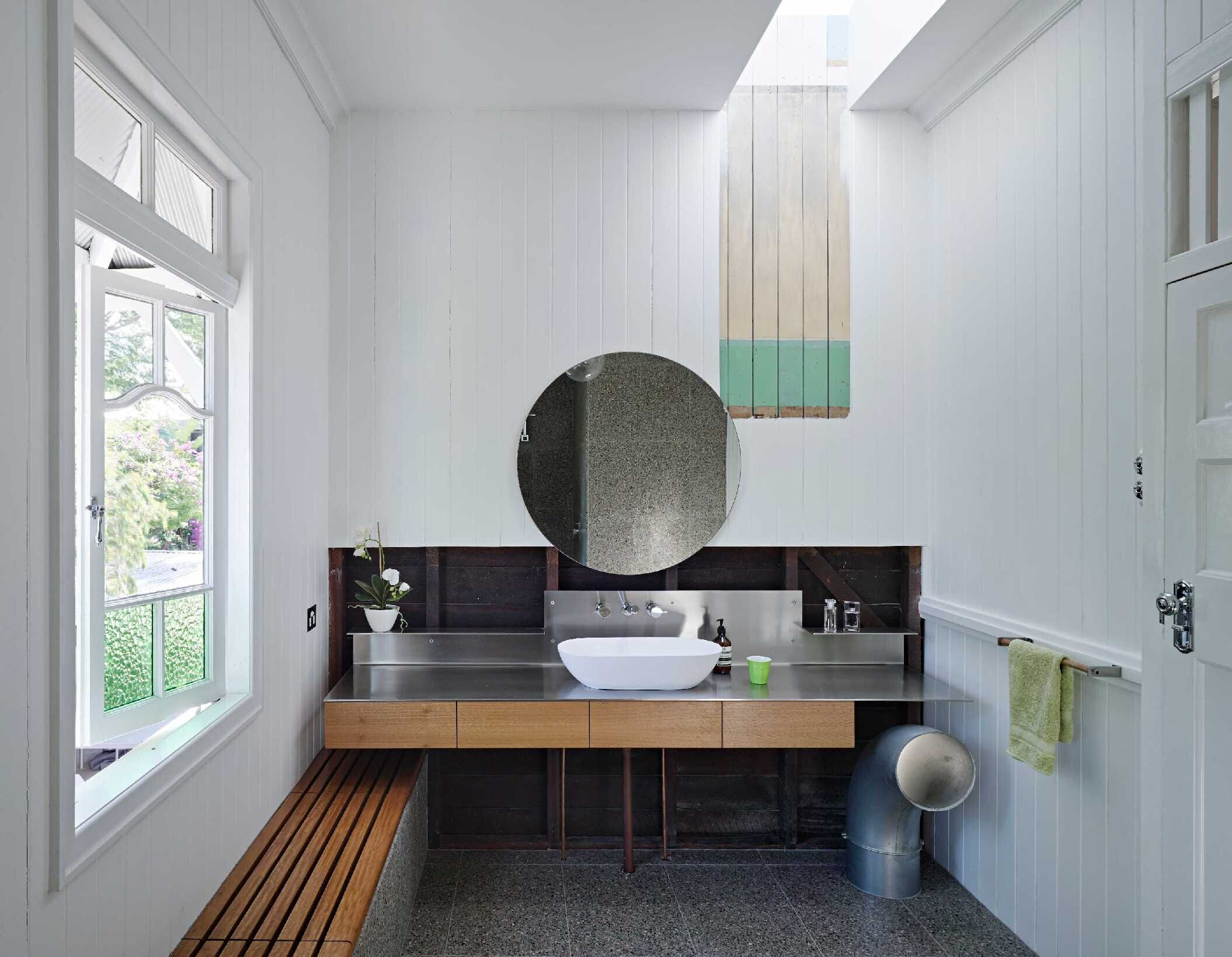
Cost/value outcome - how effective were the decisions related to financial issues?
The building was very economical. Stage 2 (pavilion and pool) was undertaken for $400,000. The pavilion is a simple timber structure with pre-finished insulated panels as cladding. More expensive Hardwood and richer materials are kept to areas which are touched and inhabited – a precious layer of inhabitation sitting within a simple frame structure. The initial diagram is fairly minimal – a platform in the garden with a big roof over. By concentrating on strong and deliberate connections to site, superfluous design elements are eschewed and landscape presence heightened.
