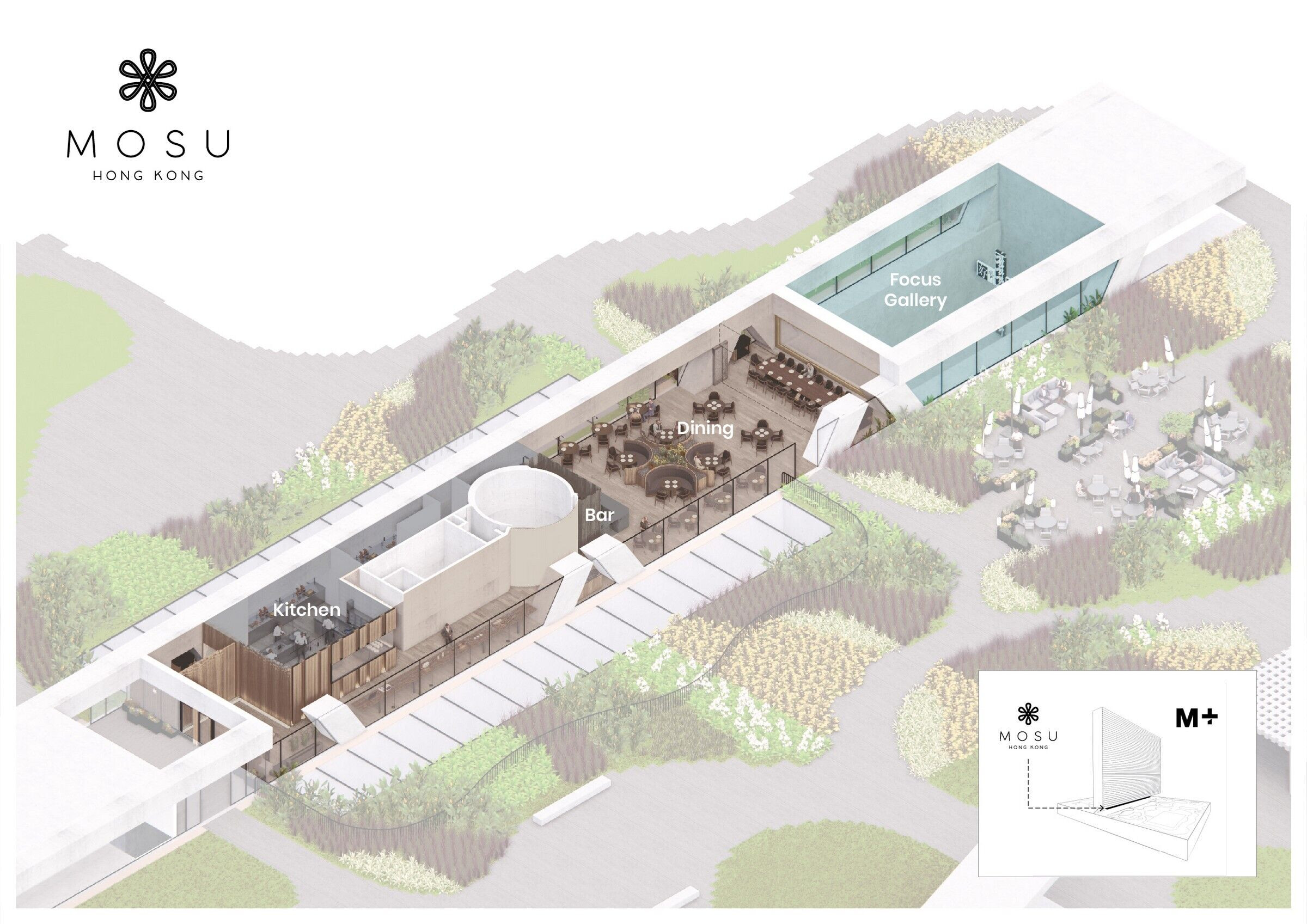Mosu Hong Kong is situated on the Roof Garden of the M+ Museum, right at the intersection of the LED facade and the podium landscape where technology meets nature. Inspired by this unique visual context, LAAB Architects cultivates the interior with indoor landscape and animated lighting. Besides the garden and city views, there is also a special window that overlooks the Focus Gallery.
Natural and raw materials are used to echo the culinary experience of Mosu Hong Kong. The pleated walnut walls, the natural-cut granite counters, and the airy bubble lights hanging from the charcoal-tinted bamboo scaffolding, collectively fill the space where the brutal concrete structure and the natural garden foliage intersect.
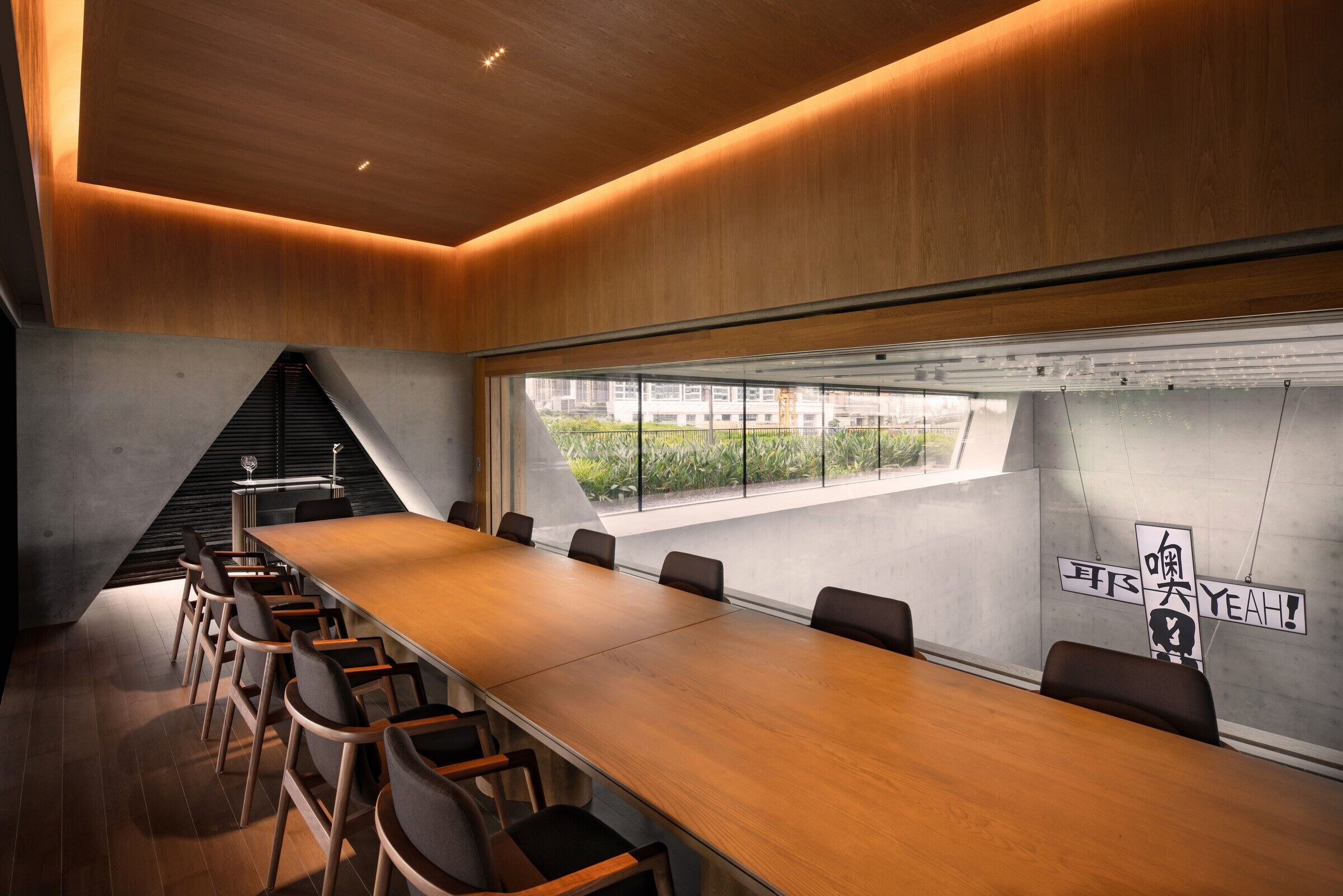
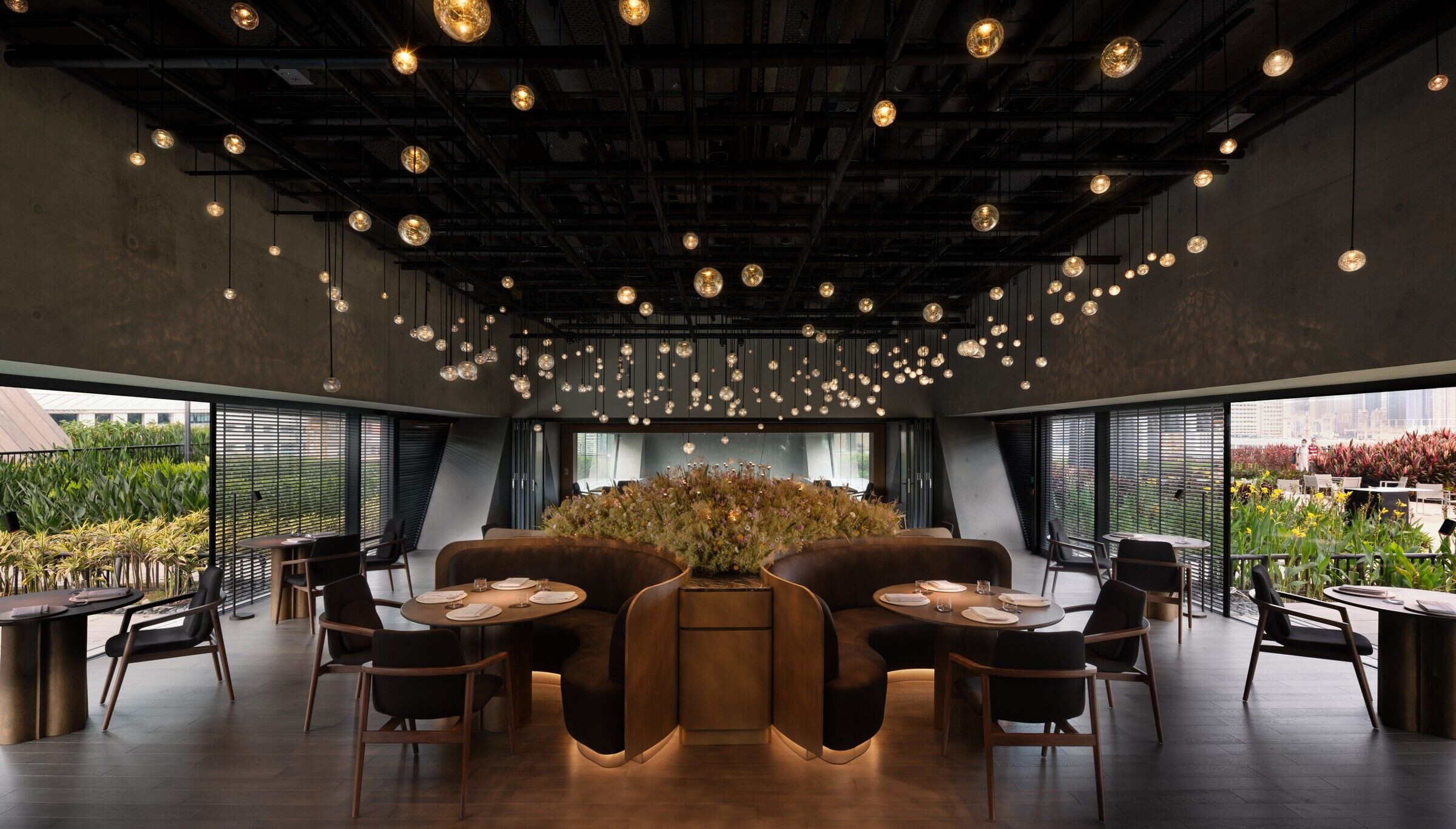
The use of natural materials and patterns compliments the creations of Chef Sung, the Executive Chef of Mosu Hong Kong, who preserves the natural forms and flavors of raw ingredients in ingenious ways.
The team explores ways of expressing the same material in subtle yet surprising ways. For example, walnut is used in the pleated walls, sculpted walls, slat walls, and armed chairs. Glass lamp shades, on the other hand, appear in different shapes and textures to deliver different lighting effects. There are also natural cut and polished limestones. The subtle diversity in materials offers a discovery journey of details, akin to the culinary experiences, which are also revealed in different layers.
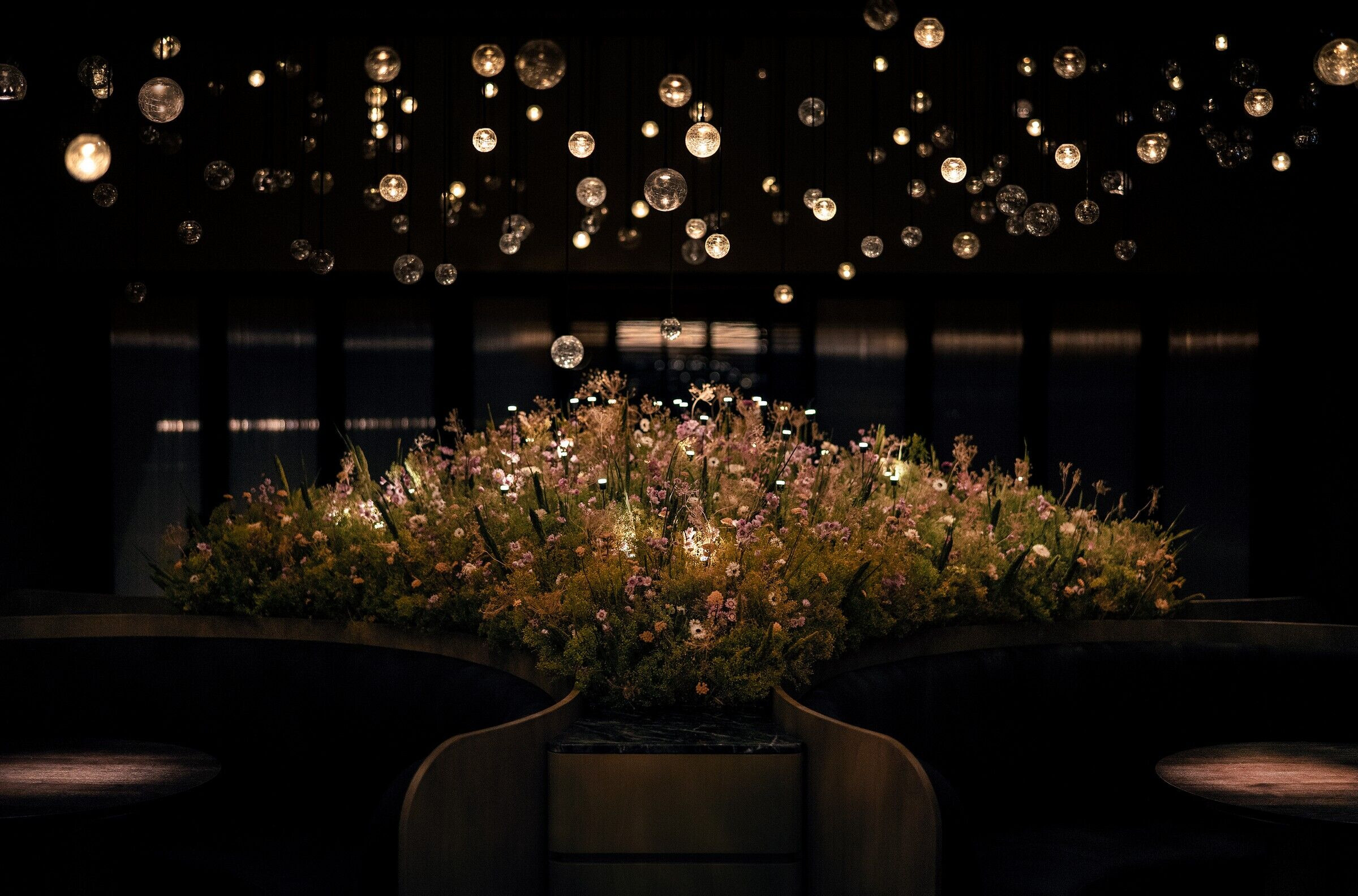
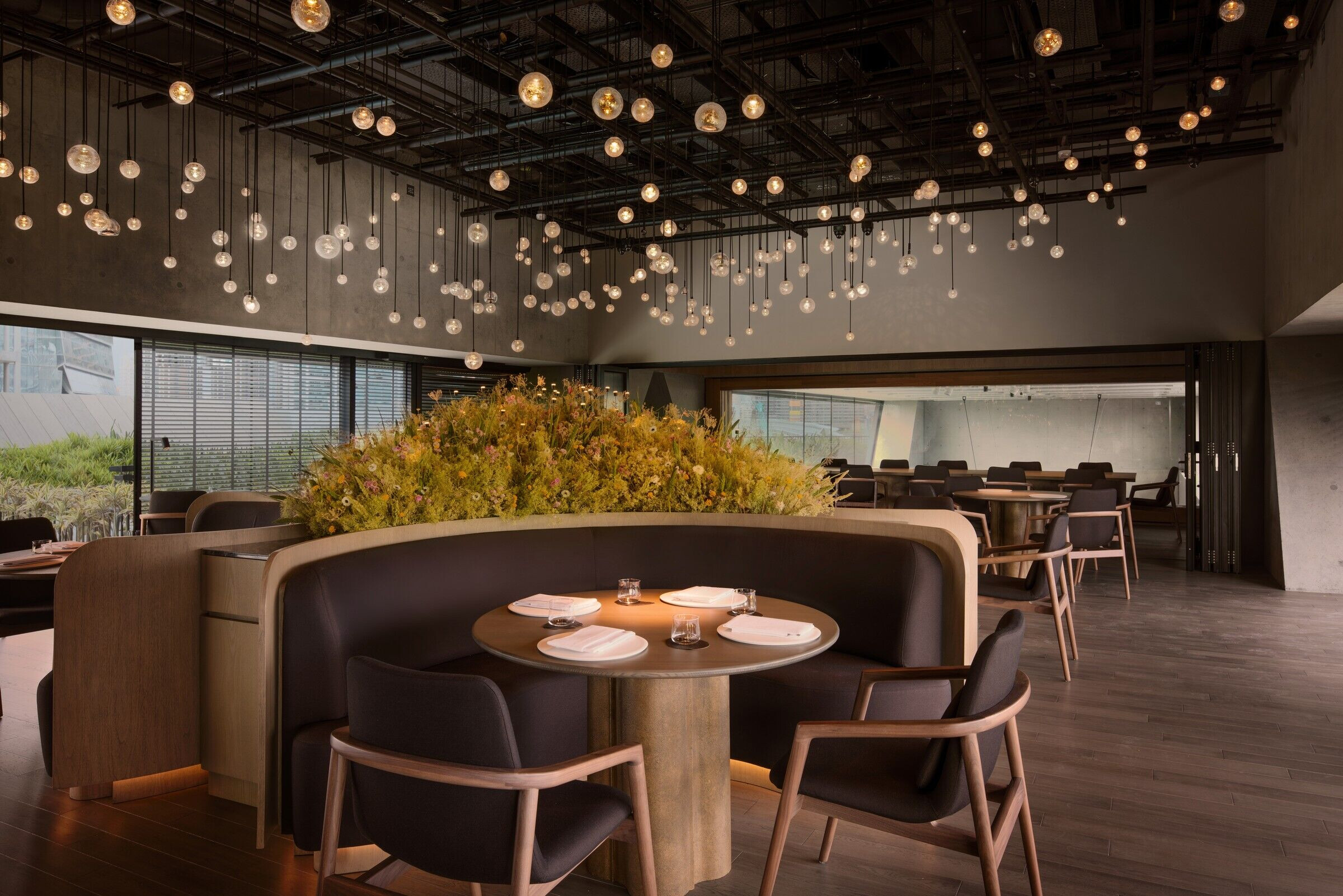
LAAB Architects worked with Hong Kong florist Flowerbed to develop the “Flower Bed” installation. The “Flower Bed” is a selective blend of beautifully preserved and naturally dried little flowers and wild foliage such as rhodanthe and acroclinium in organic white and pink. Chef Sung curates his plates with subtle nuances of seasonal produce. Likewise, the color of the flowers will quietly fade as the season transforms from spring to winter.
What was the brief?
The brief requires LAAB to design a museum restaurant that reflects the characters of both the M+ Museum and Mosu, now a three-starred Michelin restaurant.
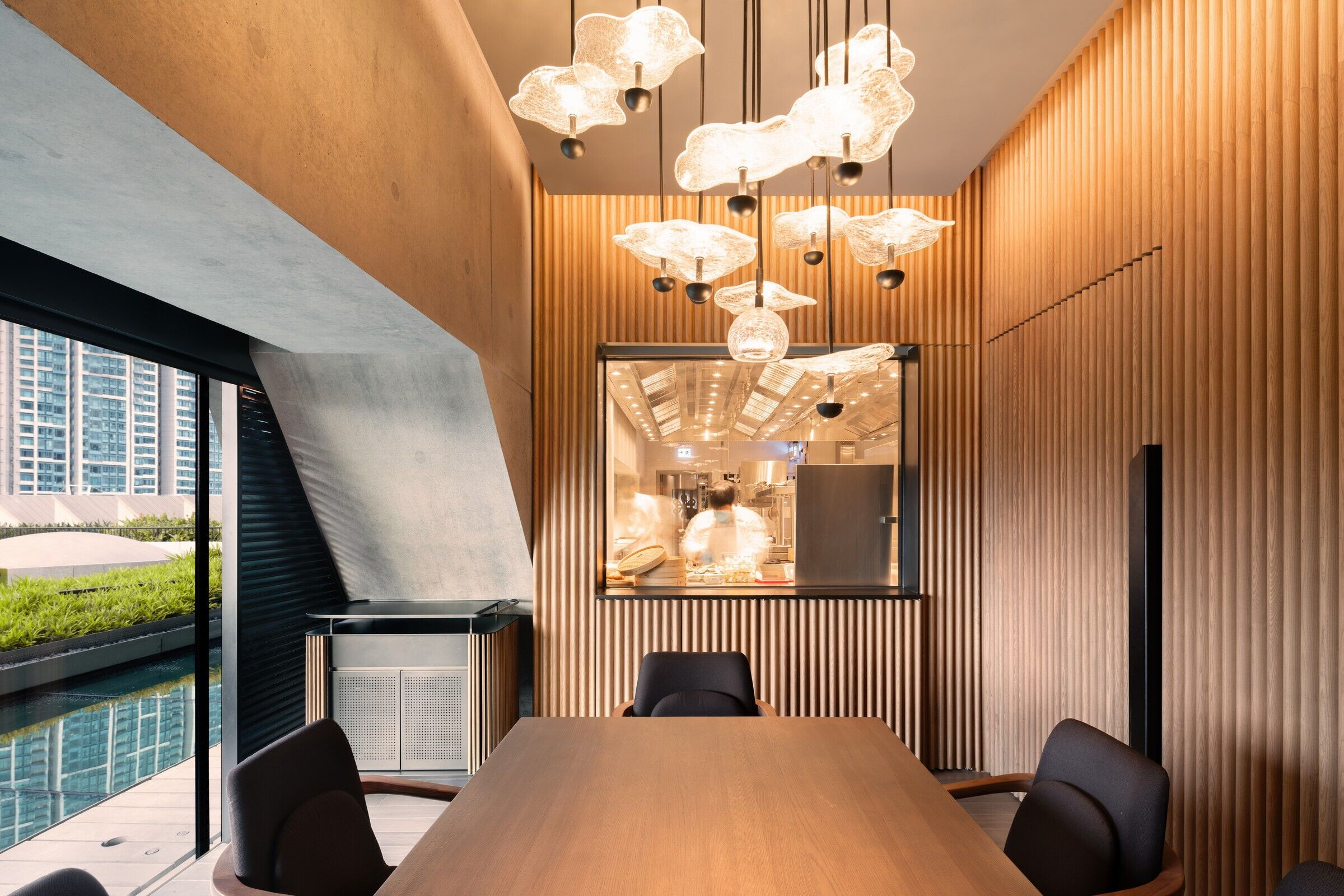
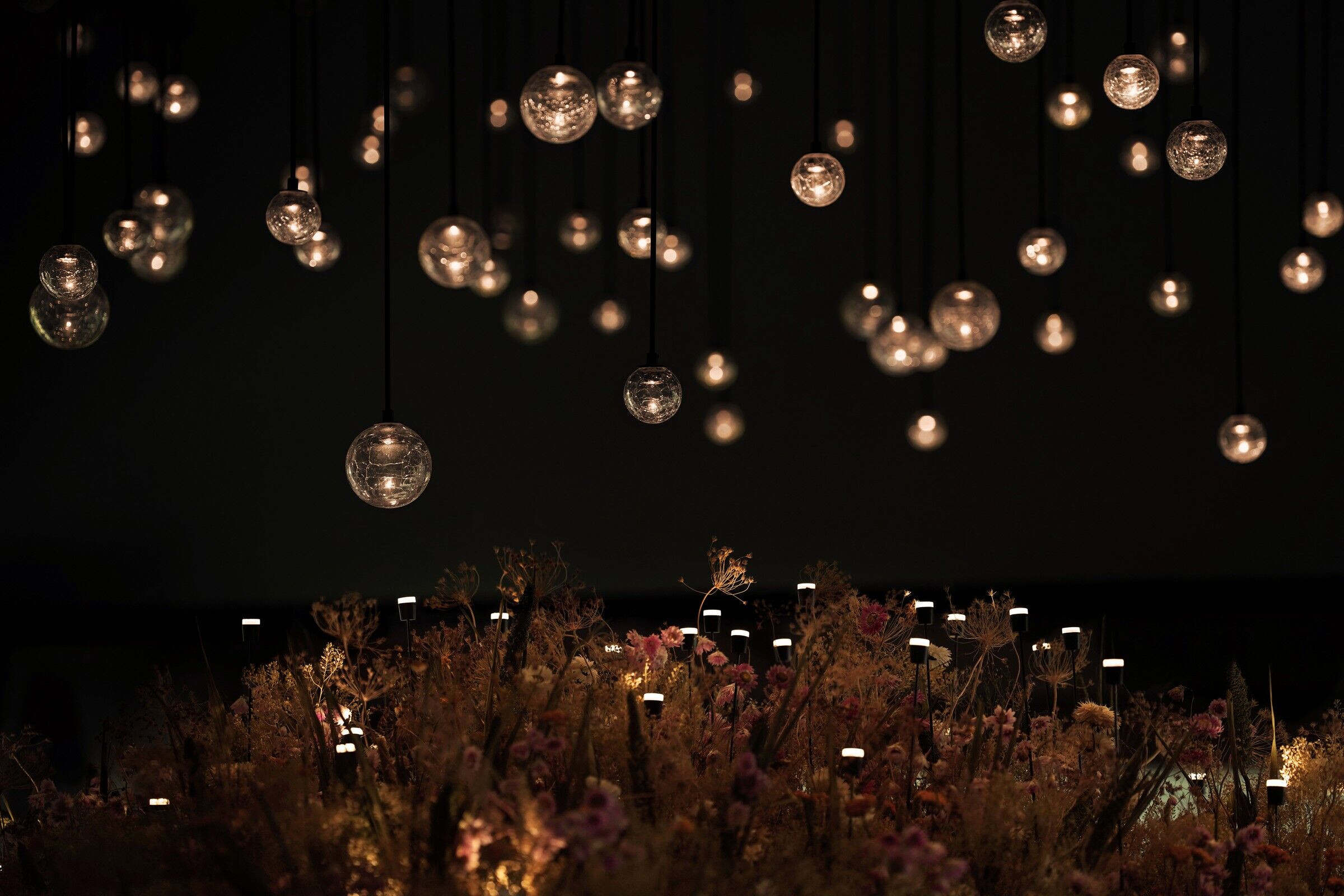
What were the key challenges?
The challenge was to integrate the visions of both M+ and Mosu while satisfying all the operational requirements. The design also has to protect the integrity of the museum structure and surface.
What were the solutions?
M+ is the museum of contemporary visual culture in Hong Kong, meanwhile Mosu offers a renewed interpretation of traditional Korean cuisine in innovative ways. The theme innovation runs through the DNA of both the museum and Mosu. Respecting the restaurant’s use of natural, seasonal ingredients and its site at the Garden podium of M+, LAAB cultivates the interior with indoor landscape and animated lighting. To protect the integrity of the museum, the animated lighting feature is hung from a bamboo ceiling scaffolding without using any nails.

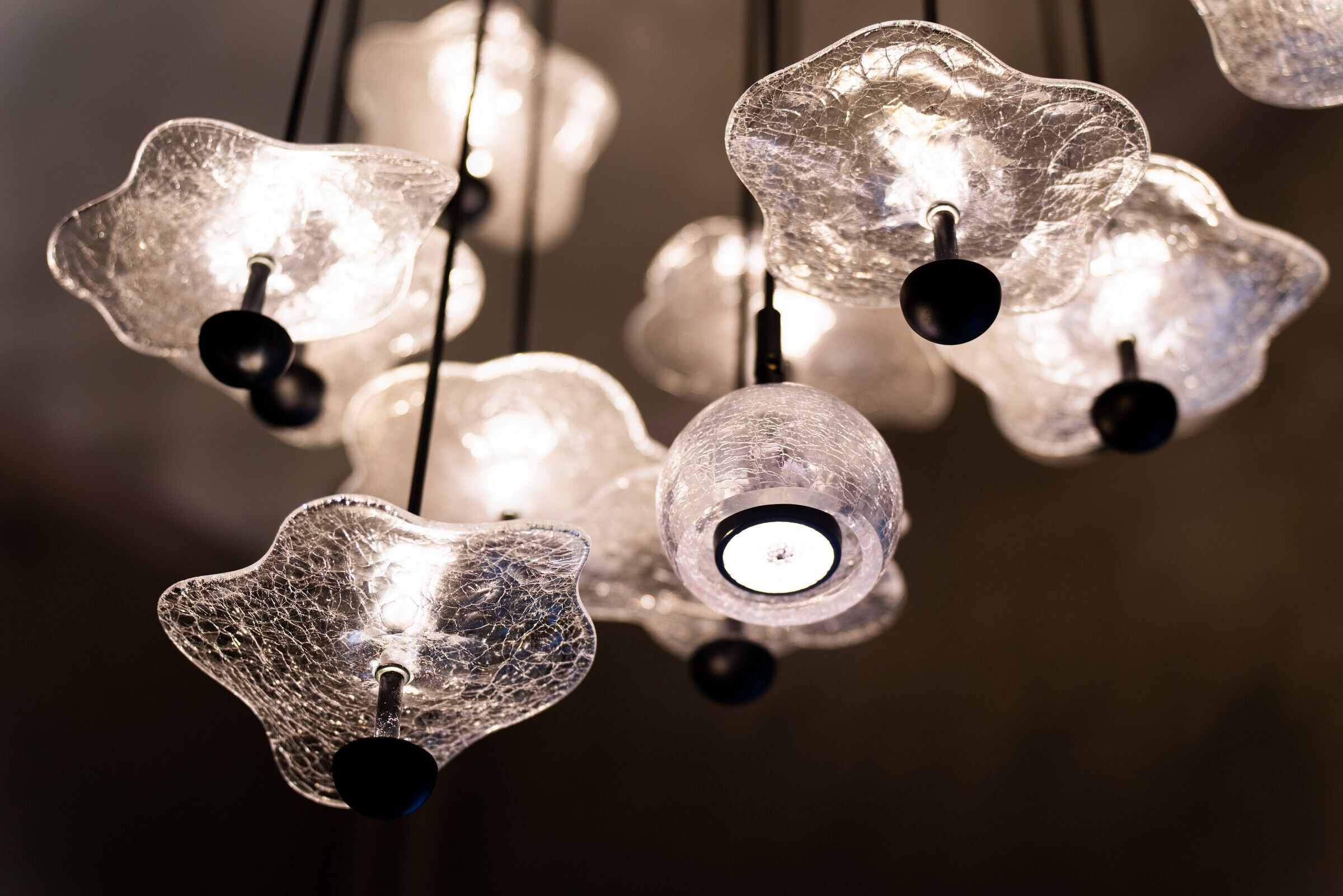
Team:
Architect: Estúdio Zargos
Lighting Designer: Inverse Lightings
Furniture: Stella Works
Floral Artist: Flowerbed
MEP Consultant: Spectrum MEP Consulting
Photography: Otto Ng, Kris Provoost
