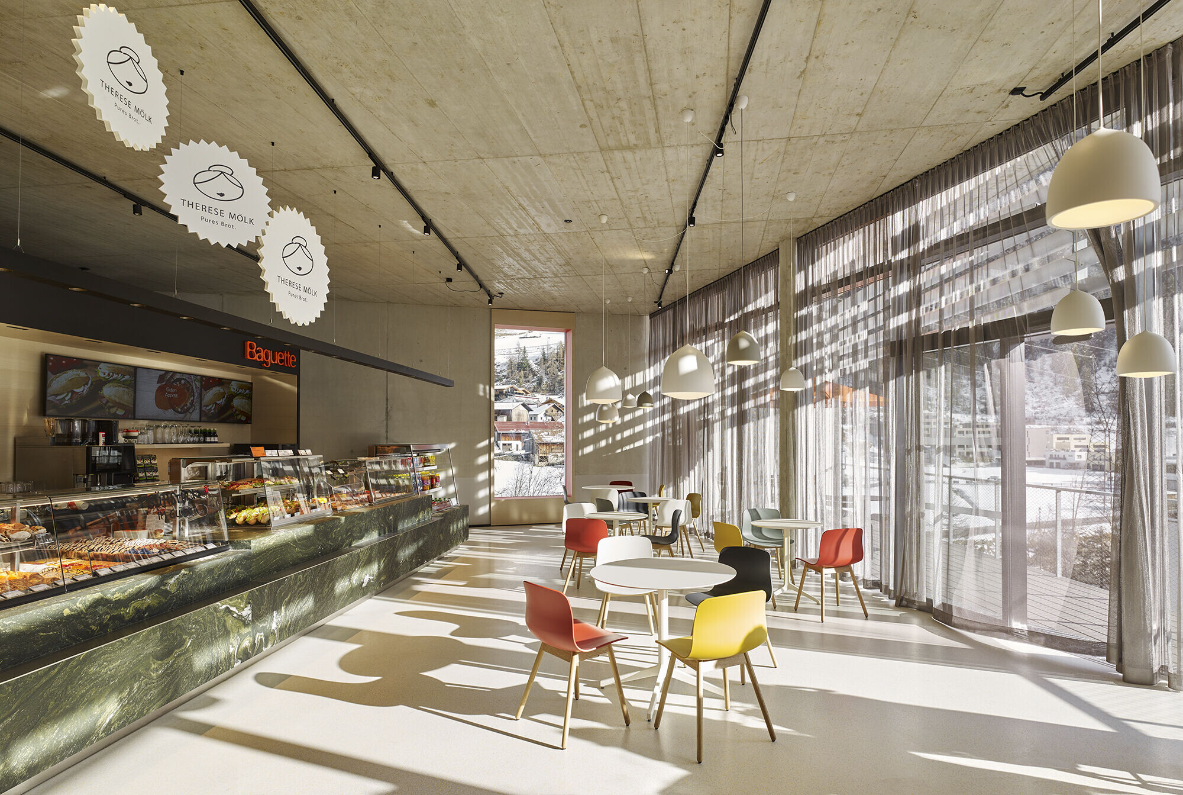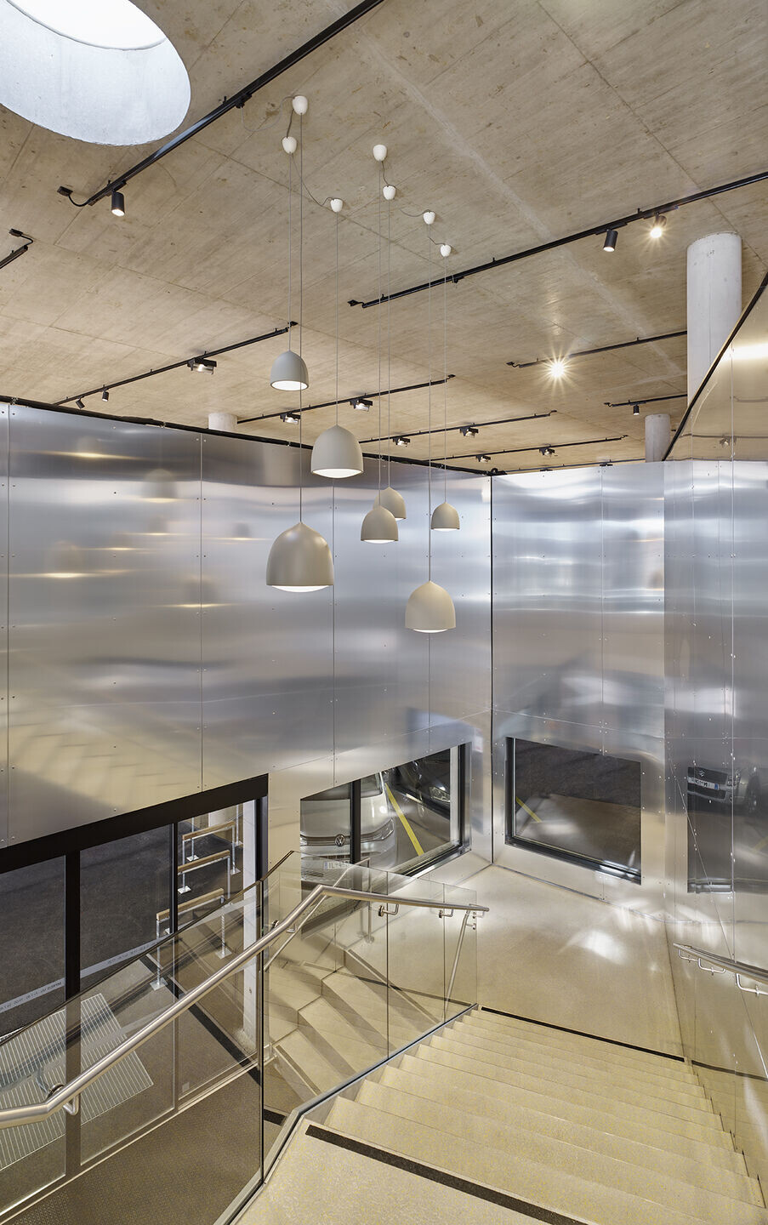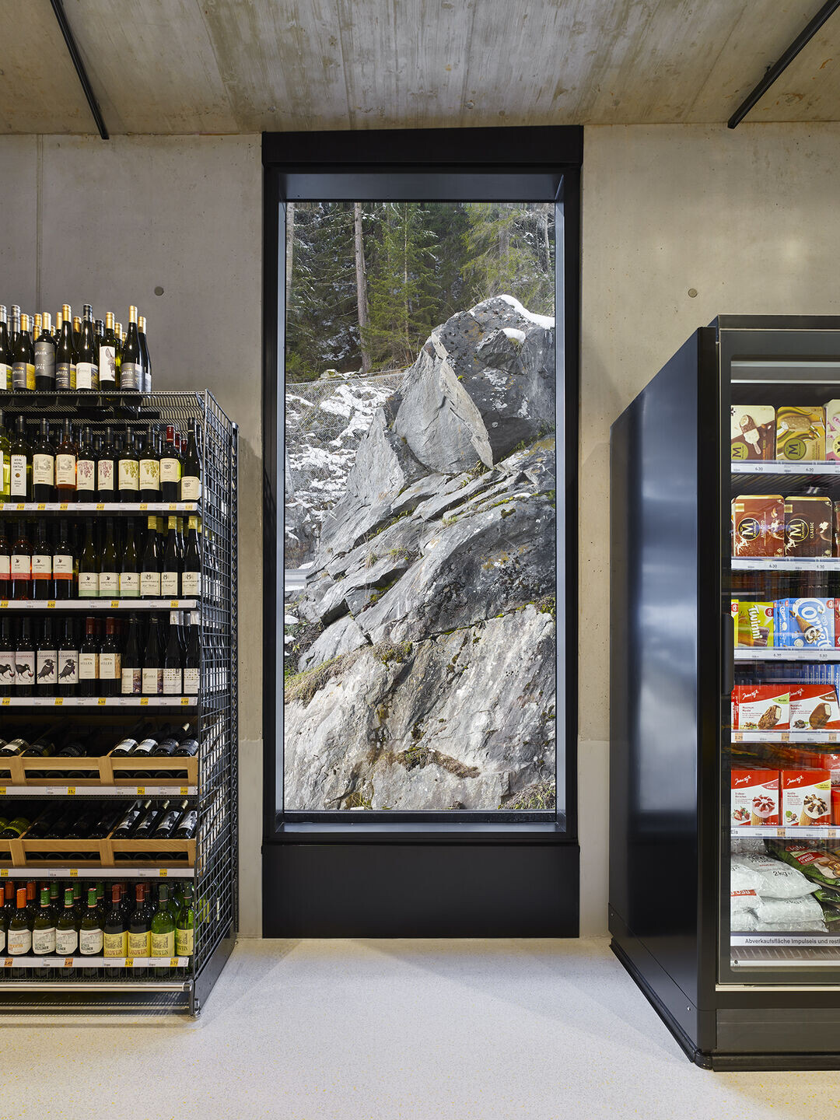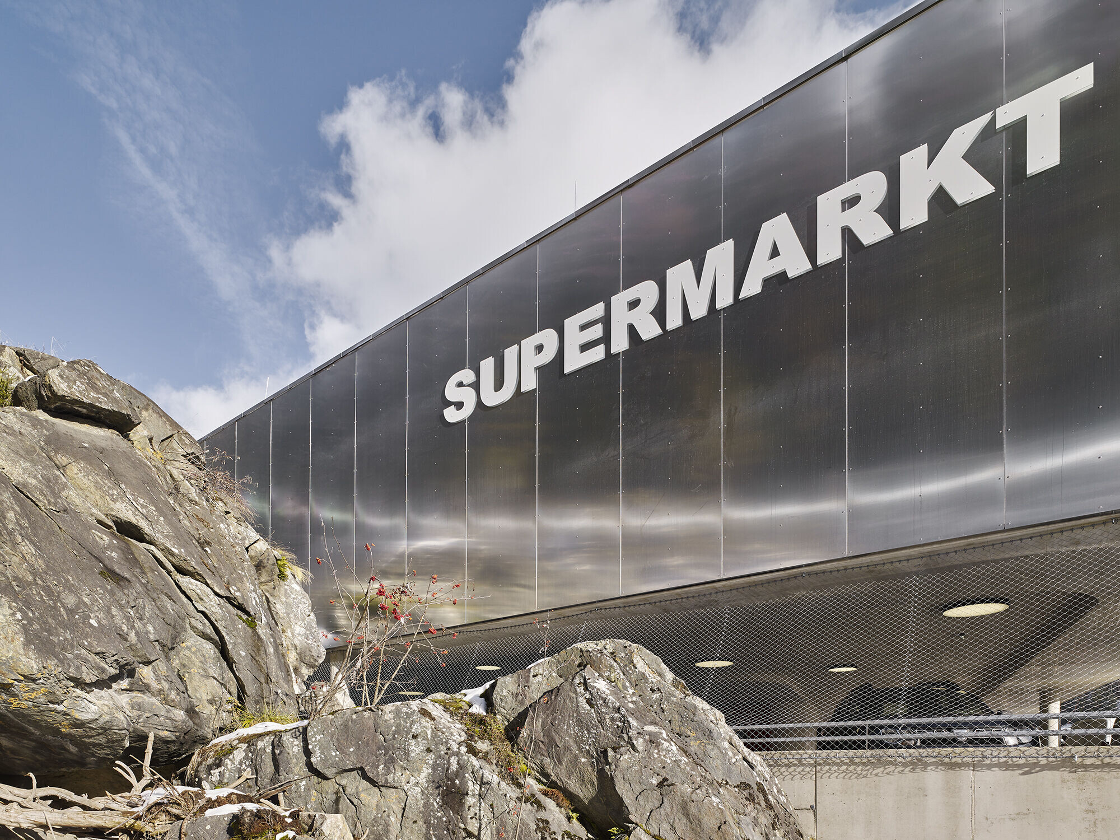The design for the MPREIS in Sölden follows the concept of integrating the food market as naturally as possible into the topography of the Ötztal Alps. Landscape elements such as the steep slope, the boulders or the alpine vegetation are used in both natural and artificial forms to create the design and space.

The building is organized vertically in accordance with the characteristic landscape. The functions of delivery with storage, a parking deck, the market and the roof landscape are layered on top of each other.

The market space is designed as a monolithic block and is wrapped in a metal facade on the west and east side, which reflects the colors of the surrounding mountain slopes and, depending on the weather, season and daylight, absorbs and reflects the different moods of the environment. The reflective box tells of the characteristic landscape of the valley over the course of the four seasons.

On the north and south sides, glass facades form the building shell, which allow views out, in and through. In addition to the large areas of glass, precise openings were placed that provide a view of the rocks preserved on the property and the village and landscape elements of the surrounding area.

In the open parking deck, through which the market is accessed, the boulders that are characteristic of the Ötztal remain visible.
The reduction of materials and surfaces and their targeted use - the reflective metal facade and the rough exposed concrete outside, the smooth exposed concrete surfaces and the monolithic floor inside, as well as the warm ash wood and the local natural stone in the baguette, support the clear design concept.
Despite or because of the challenging property, a sustainable solution was developed that uses land and soil resources sparingly and reduces the sealed areas to the bare minimum.

The building is constructed as a Passivhaus, glass surfaces and roof projections are optimized accordingly, the roof is covered with photovoltaics. The heat recovery from the refrigerated cabinets is used for heating.






























