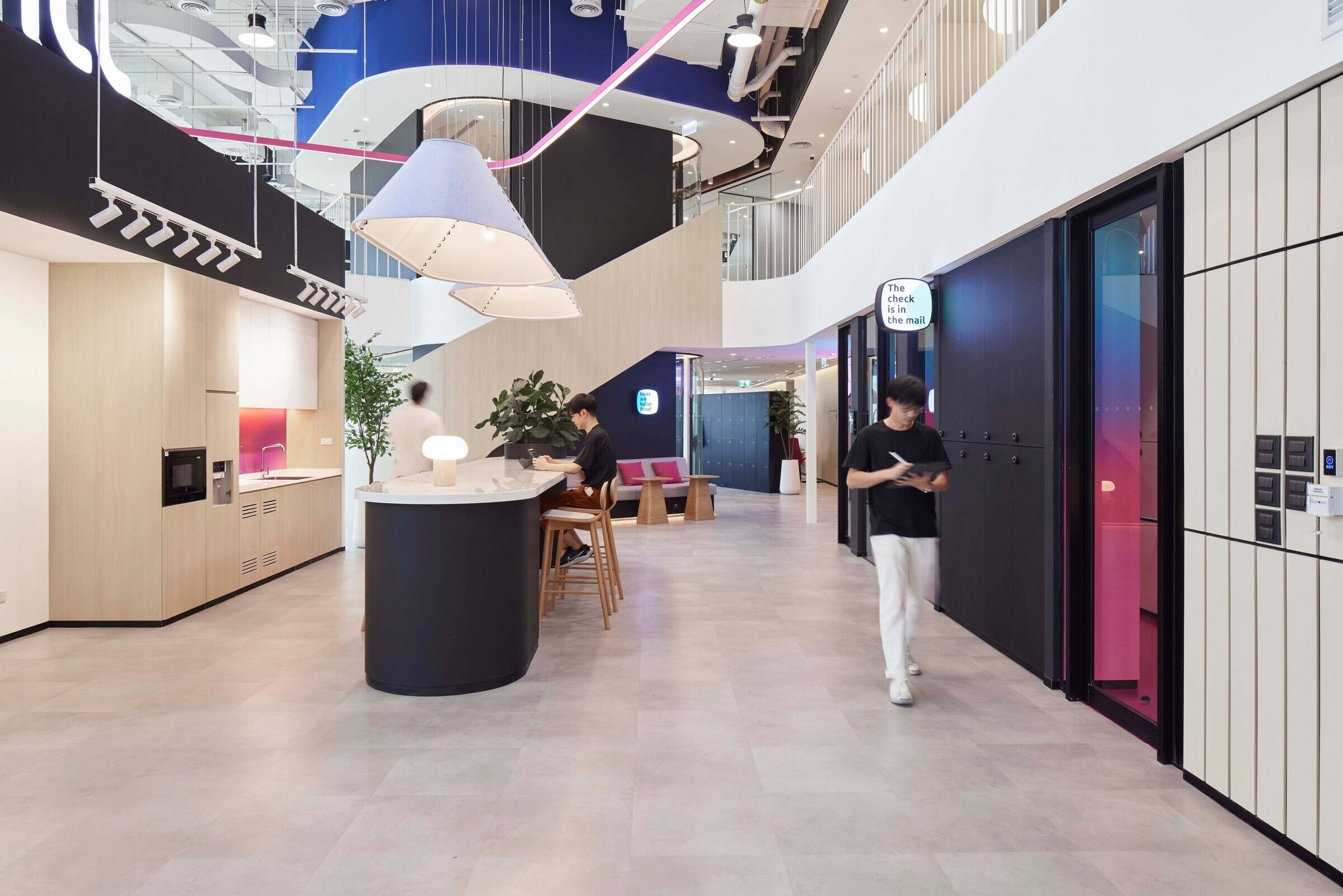Health and wellbeing
MTL wanted to prioritise health and wellbeing. Therefore, we designed the new workplace with comfort and harmony in mind. Biophilia, acoustics, air quality, natural lighting, and layout were carefully designed to ensure the best user experience. An eye-catching preserved moss feature wall and a green ‘boulevard’ in the front of the house improve indoor air quality and mental energy.
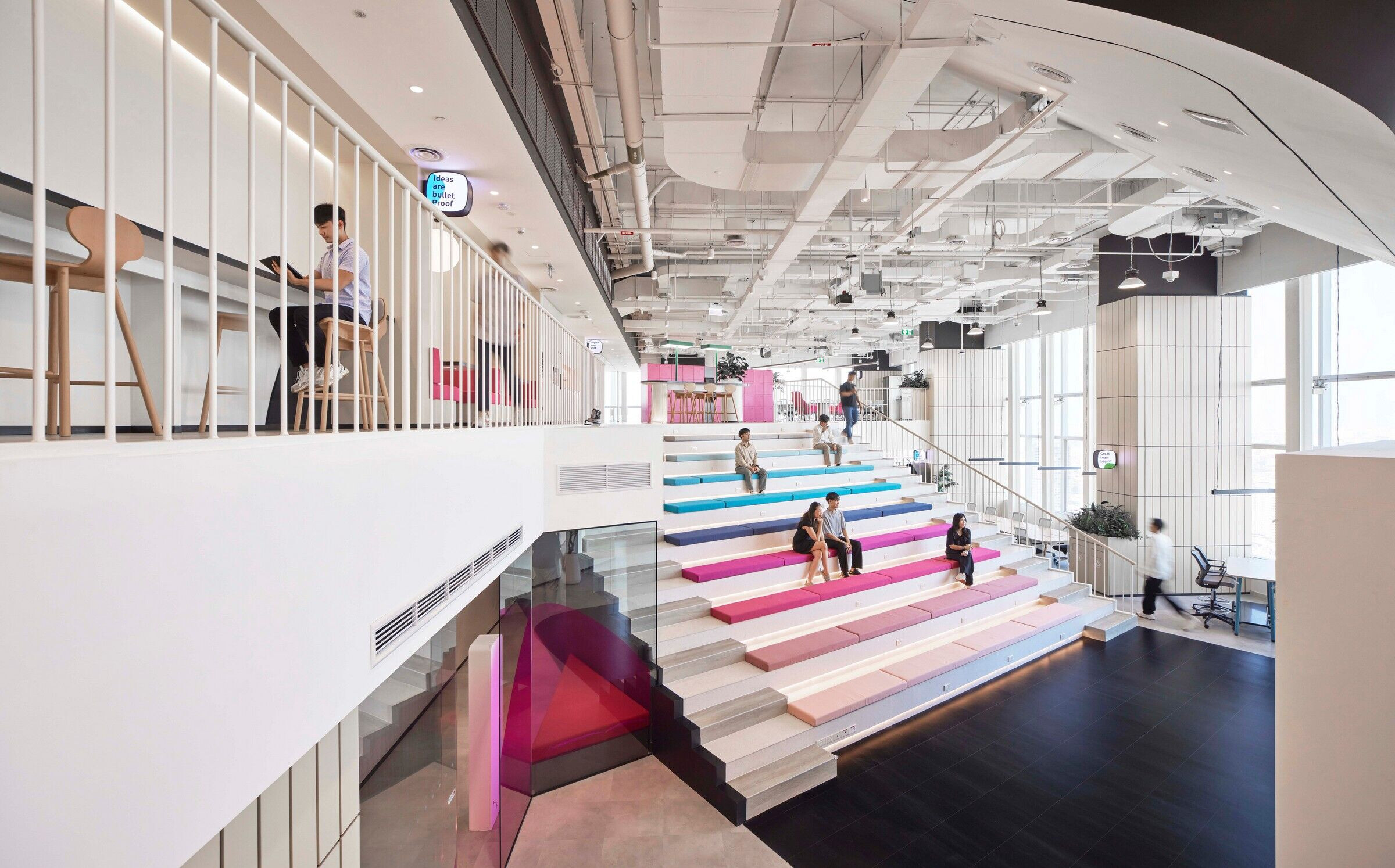
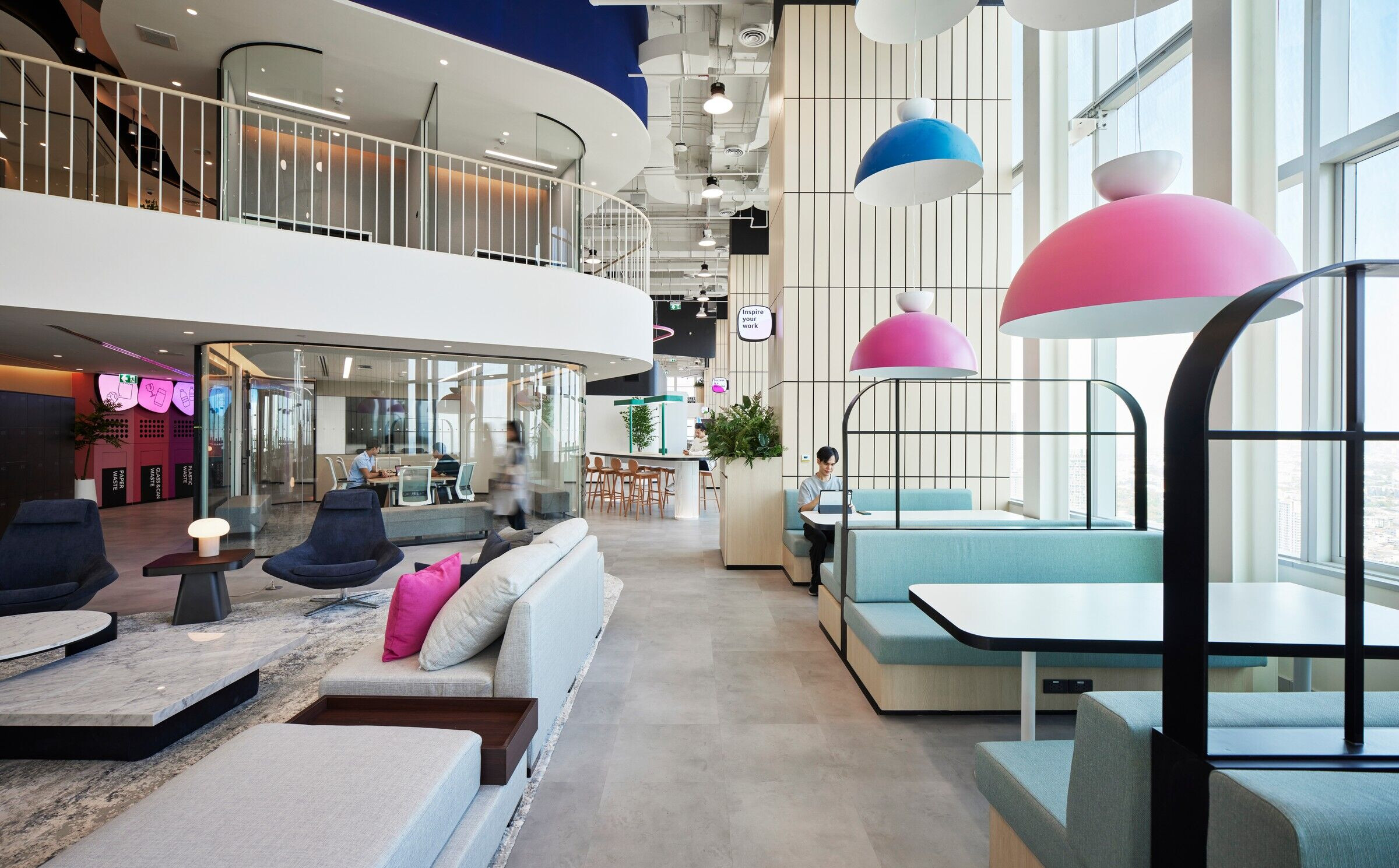
Unlocking collaboration and creativity
On Town Hall Space, distinctive, aesthetic twists create a dynamic look and feel as people look up at the exposed ceilings with double volume space.
With a digital media wall and an off-center town hall, the arrival area also houses a work café and bar counter.
Here, the corporate color & design reveals the back-of-house open space where collaboration points through the support productivity.
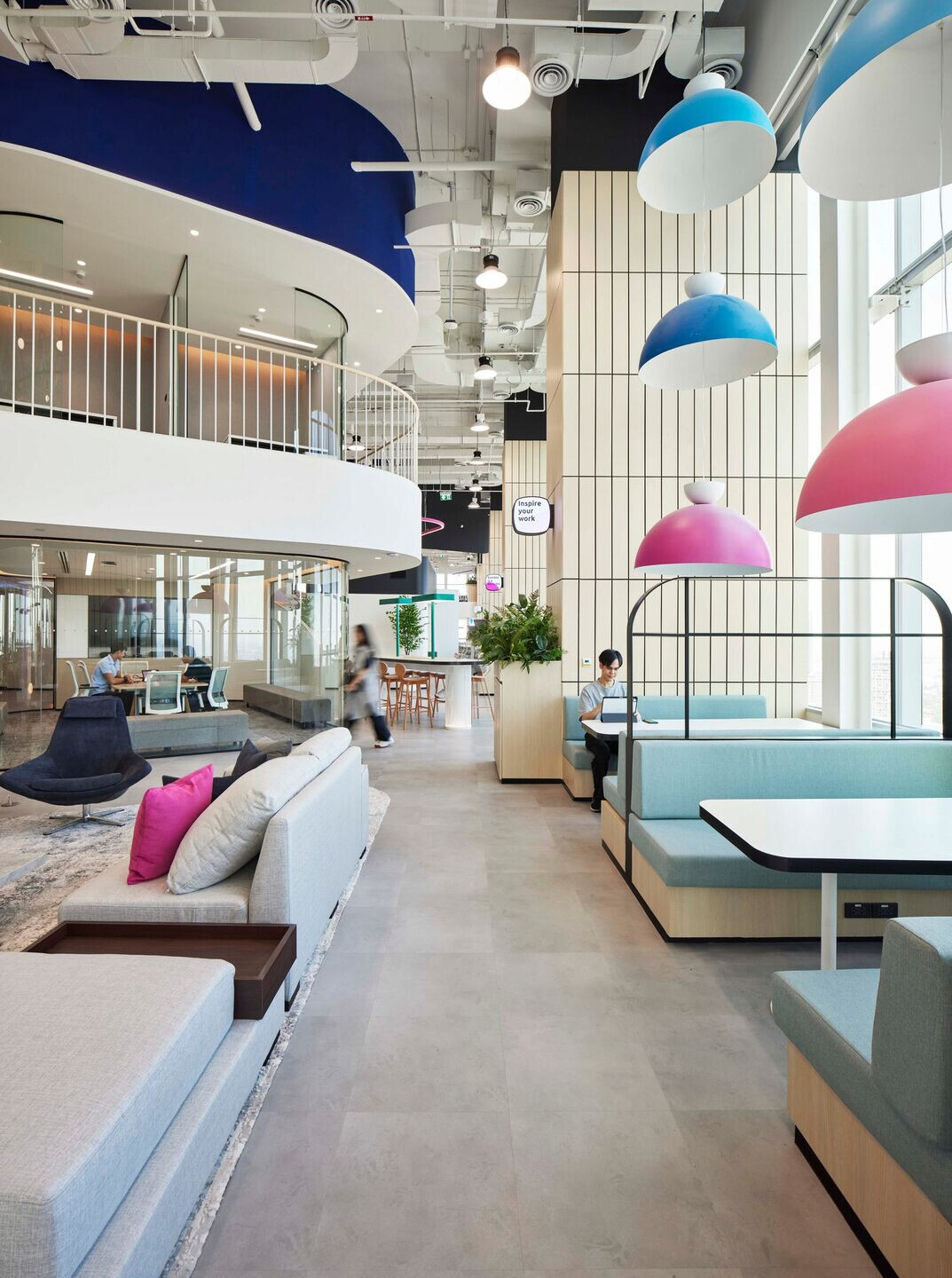
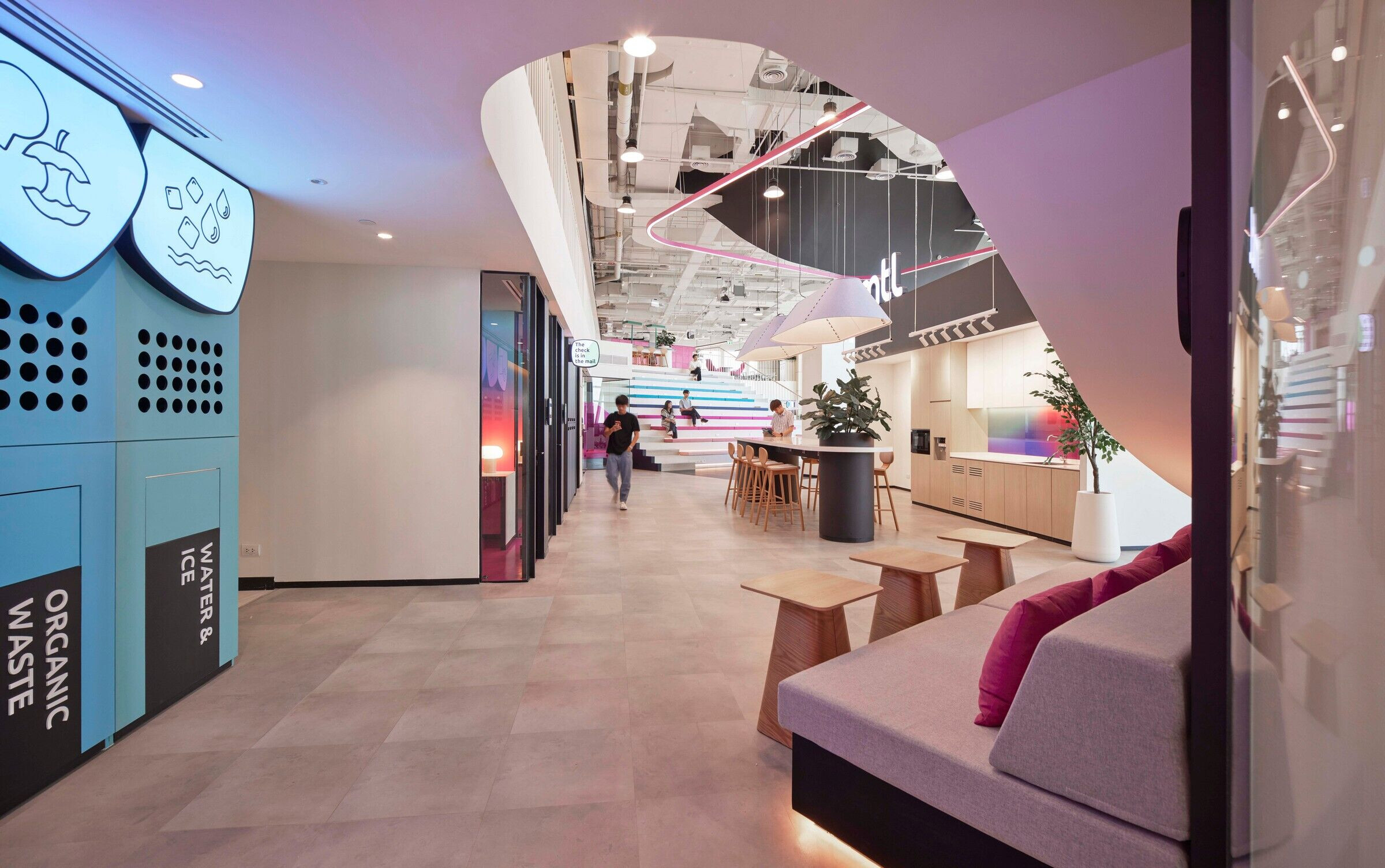
Diverse design to support people
An array of casual seating and several flexible design components encourage interaction while offering diverse settings for focus. The combination of informal and corporate elements creates a fun and productive atmosphere. Additionally, open and private meeting rooms provide the perfect space for conference calls. In-person training rooms can be opened to host gatherings and internal events
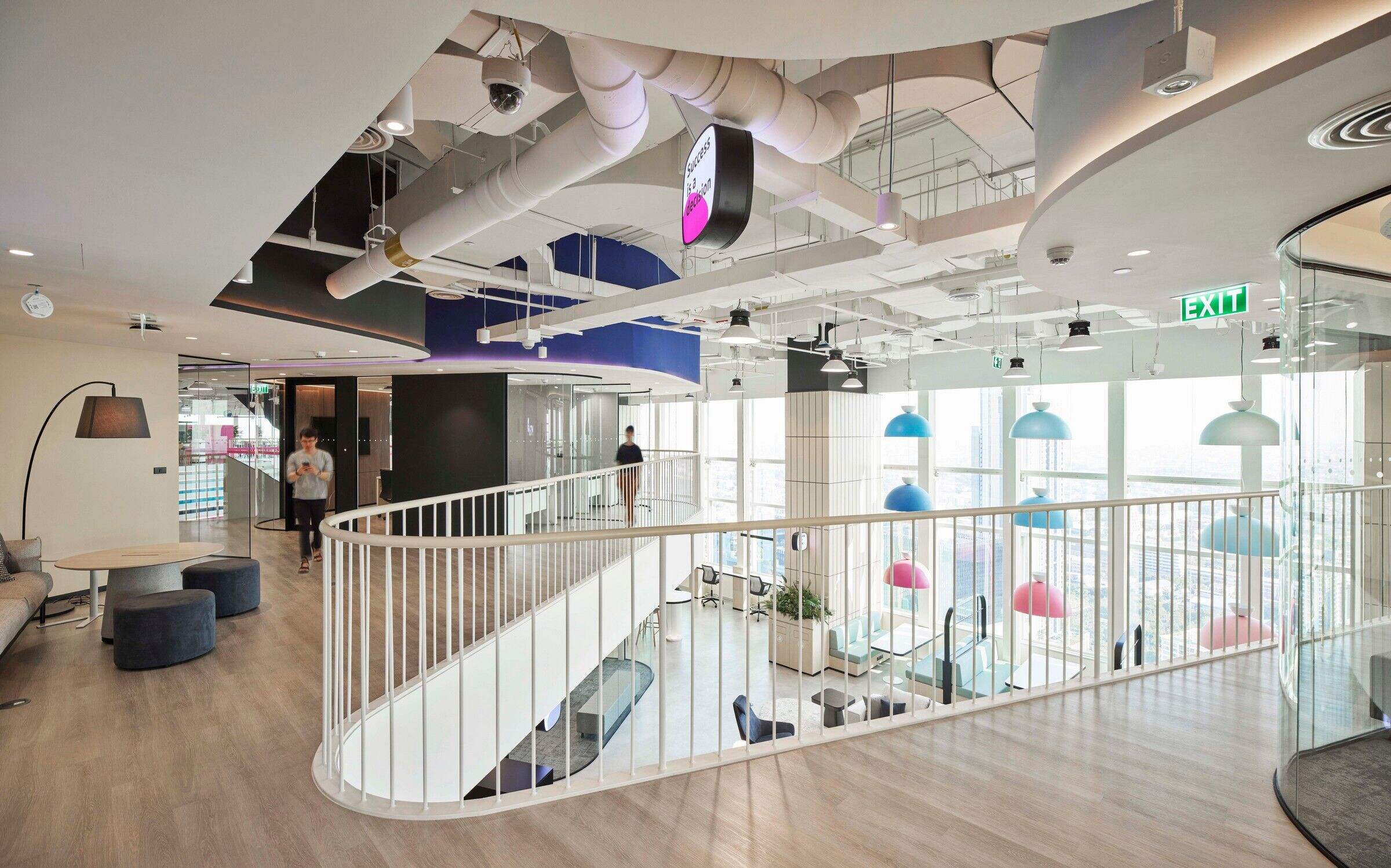
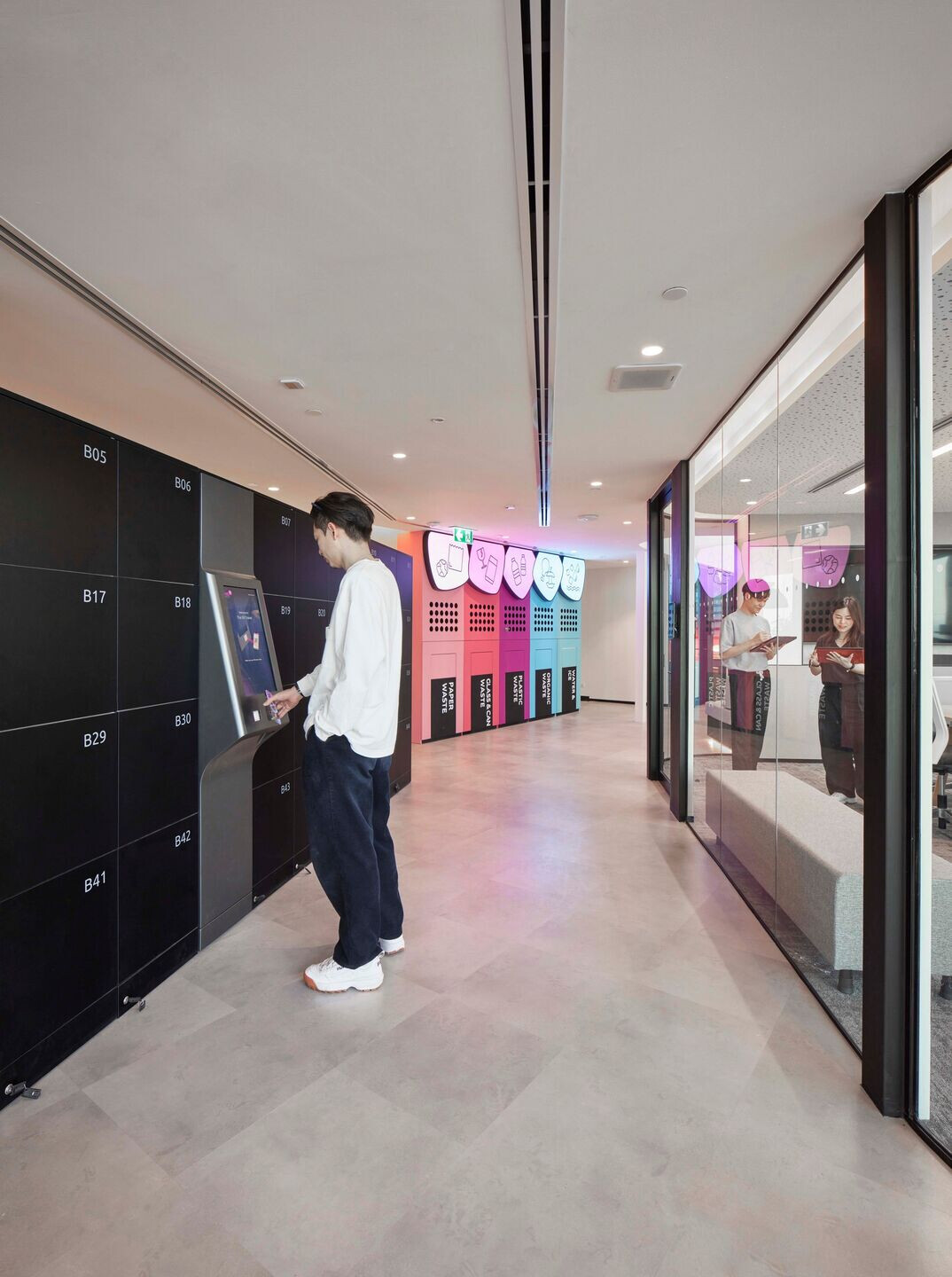
Open plan and mobility to break down hierarchy
MTL Co-Creation Space’s moves away from traditional desk-bound offices. Here is the first office of MTL that promotes 100% hybrid, agile, people-centric approach in the open plan.
The new office encourages employees to move freely and allows them to select the workspace that best suits their needs. The environment features various settings, such as workbenches, sit-stand tables, bar-height window benches and diverse meeting spaces. By removing physical barriers between management and their teams, the design boosts collaboration and opens communication channels to improve efficiency.

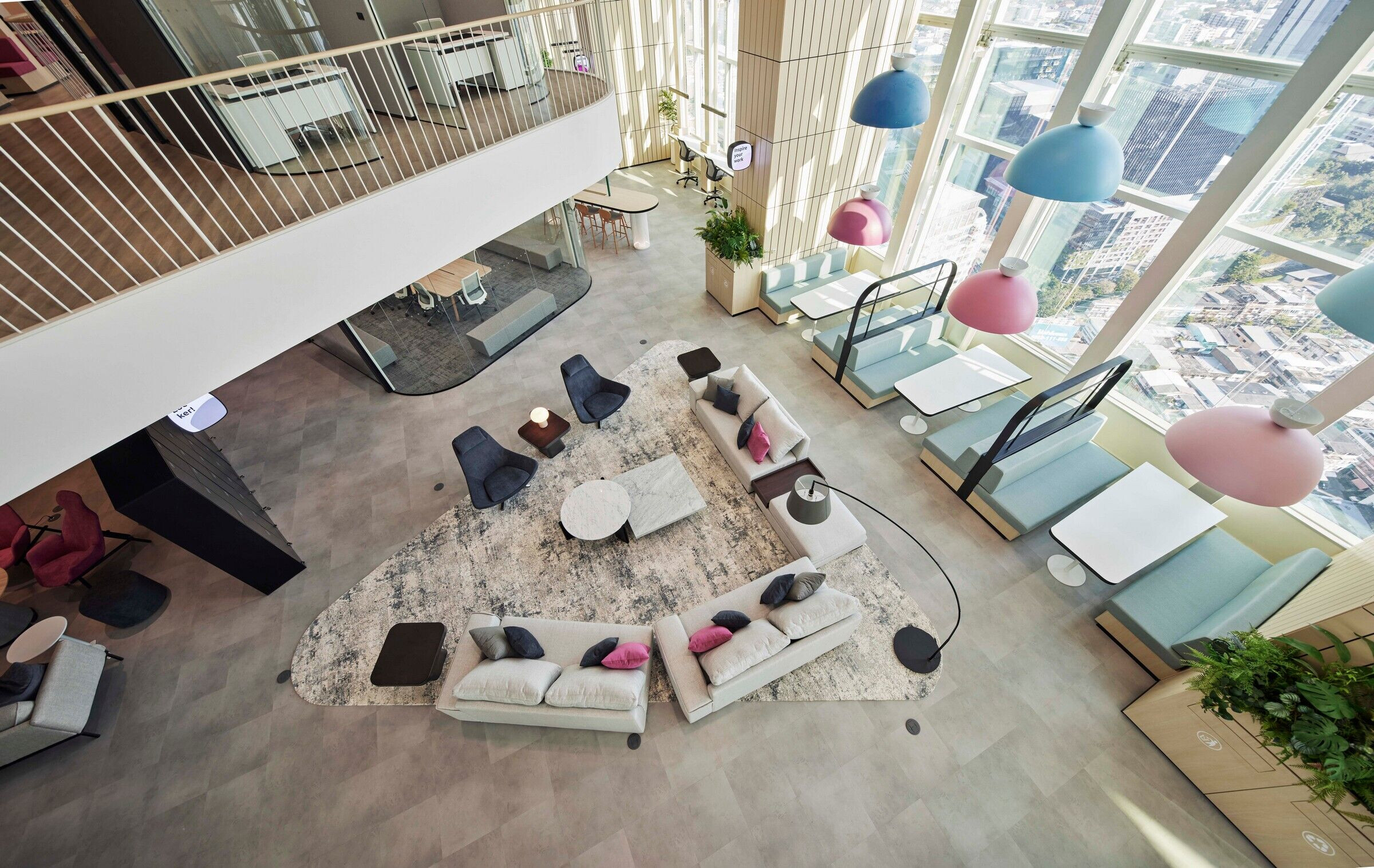
MTL’s mantra, “Collaborative and engaged teams naturally provide excellent and dedicated client service”, was a guiding theme for the new Bangkok workplace. Overall, this flexible and inspiring office design fosters collaboration, productivity and business growth in ways that make people feel comfortable and cared for.
working space for sales & marketing teams who rarely work in the office which only HR, Finance, Operation, Directors who need a fixed desk. So, the rest of the staff can work anywhere in the office. There are 3 training rooms where you can adapt in 1 room in order to have a large training event together with the dental demo for the dentist too.
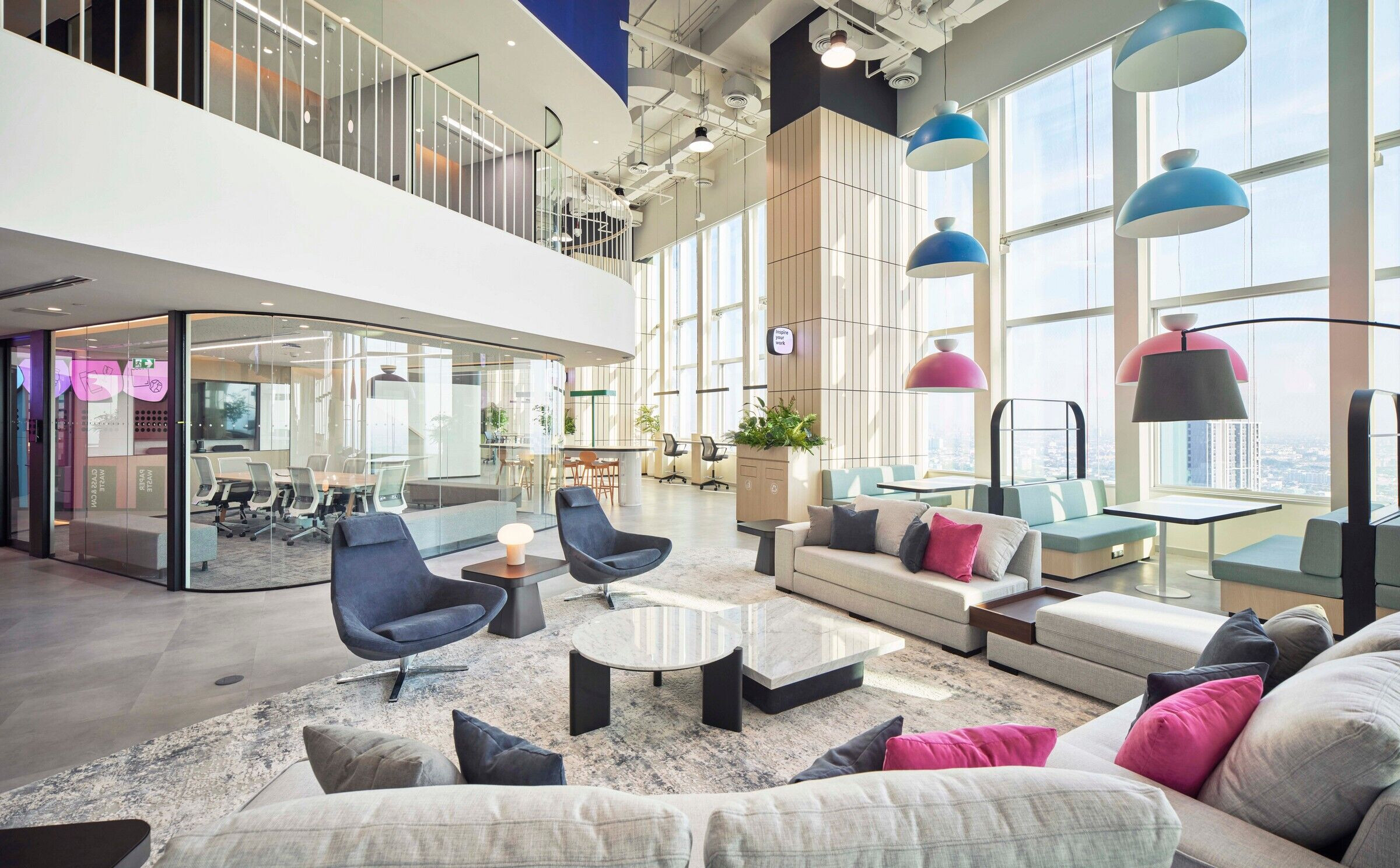
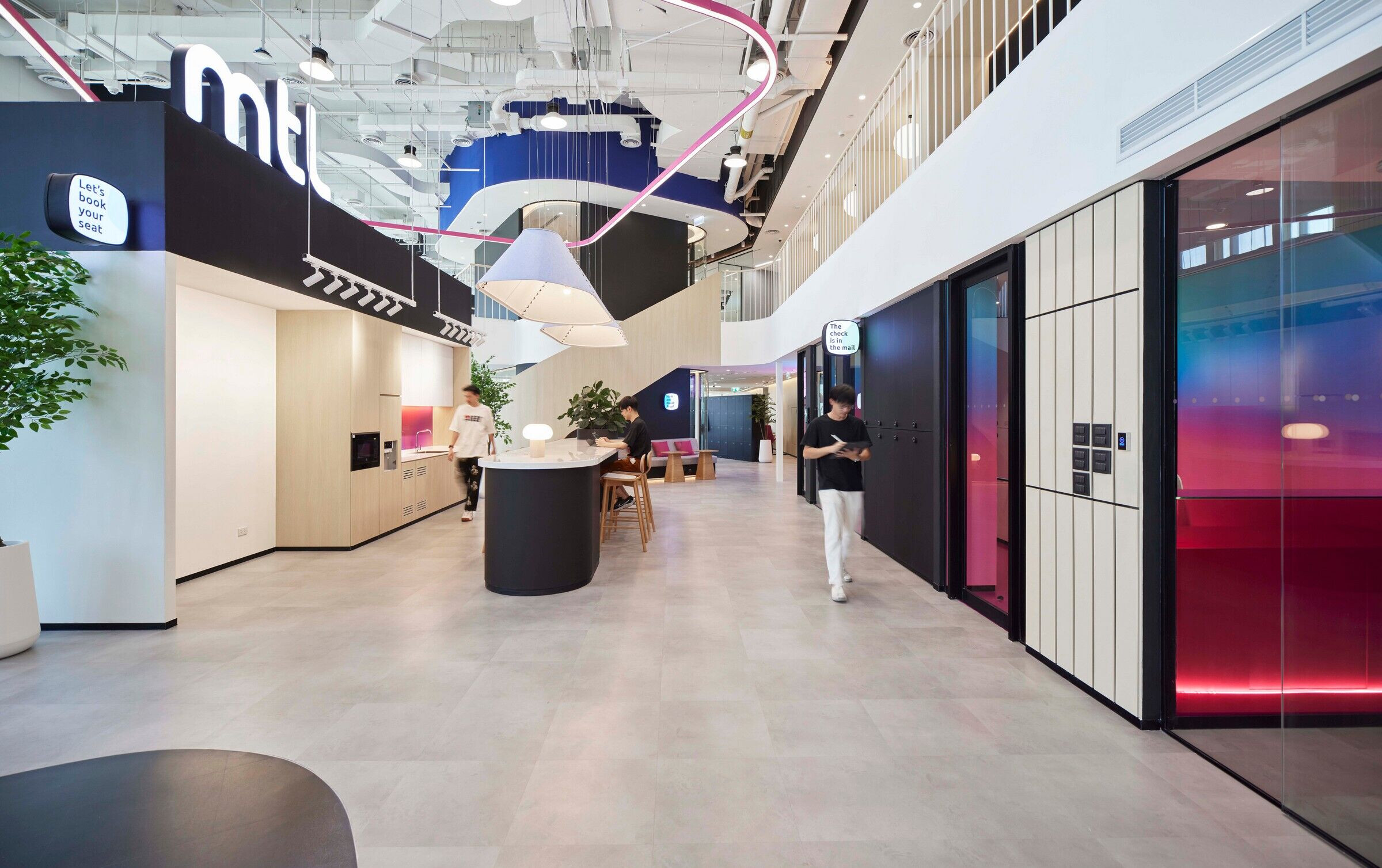
From the brand guideline, we did follow in some elements such as the wooden scheme, black and a bit of gold trim. However, we do co-create with the head of Align Technology Thailand as well so that we will bring more playful feeling into the workspace creating a happier and energetic workspace.
On top of that, we also use BIM Technology which can help this project in the design & construction process.
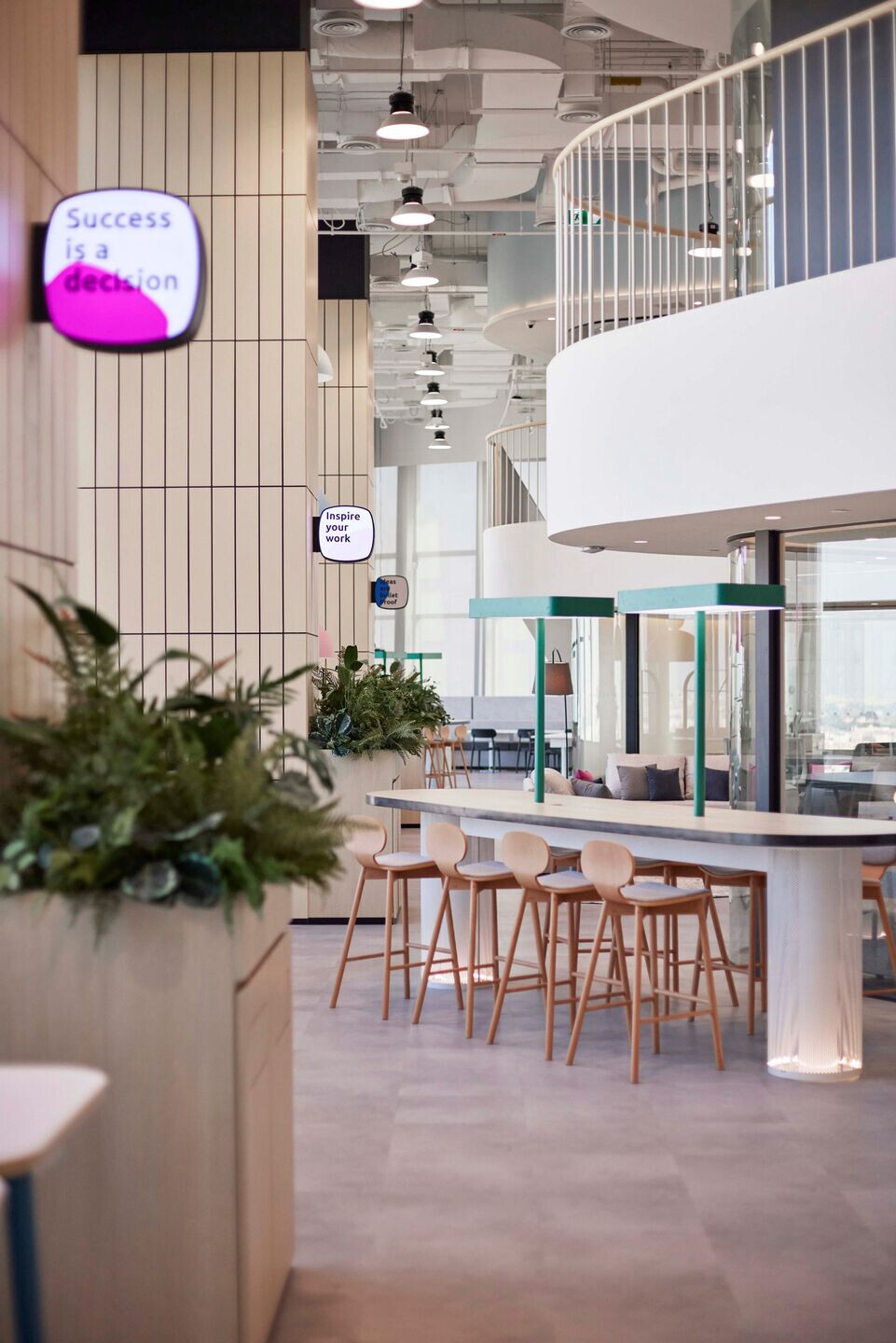
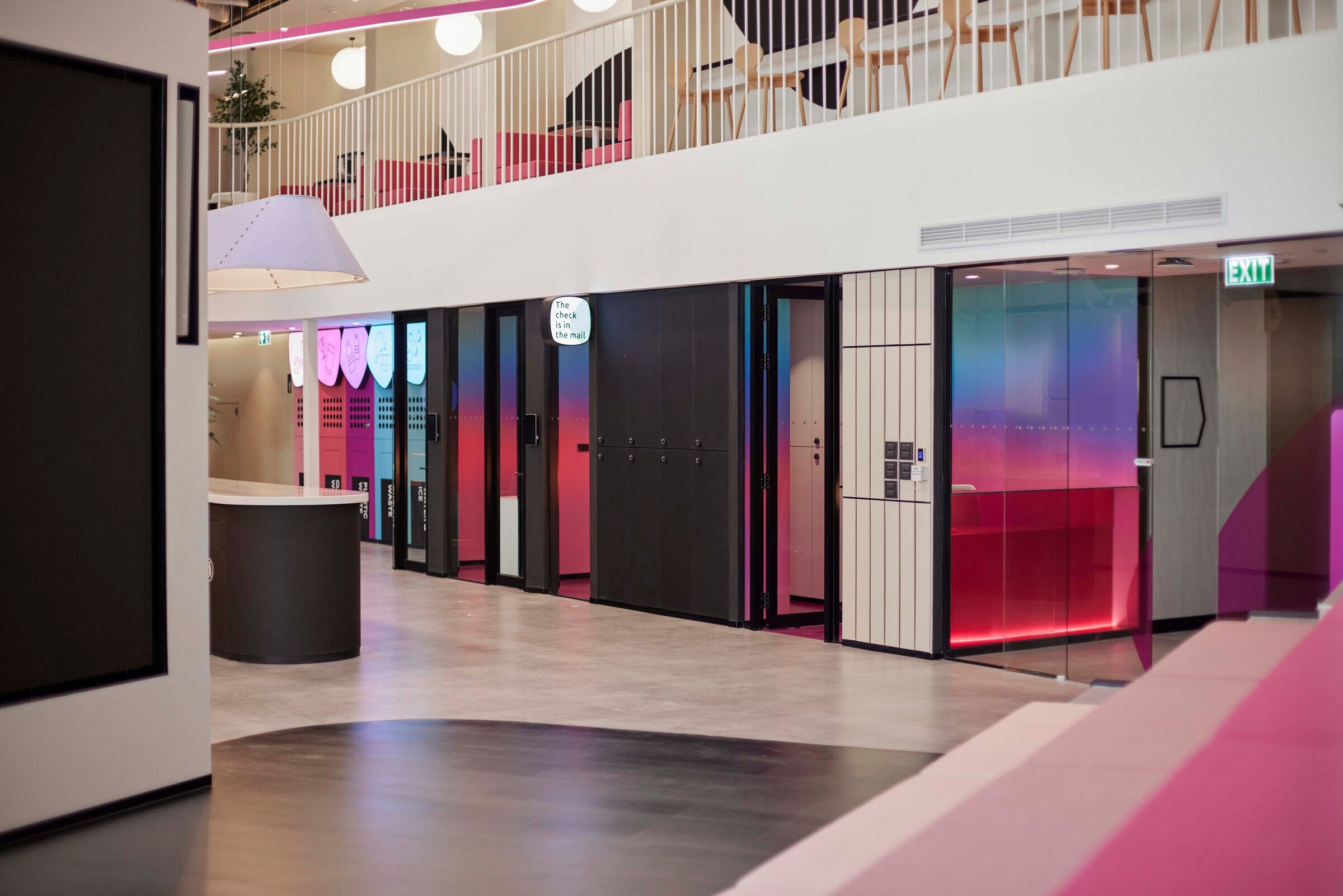
Team:
Architect: YAAF DESIGN Co.,Ltd.
MEP Design : ME DESIGN CAMP Co.,Ltd.
Manufacturing: V.K. DECORATION Co.,Ltd.
Photography: Yes Sir Production / Nuttaphong Kittivoraphongkij

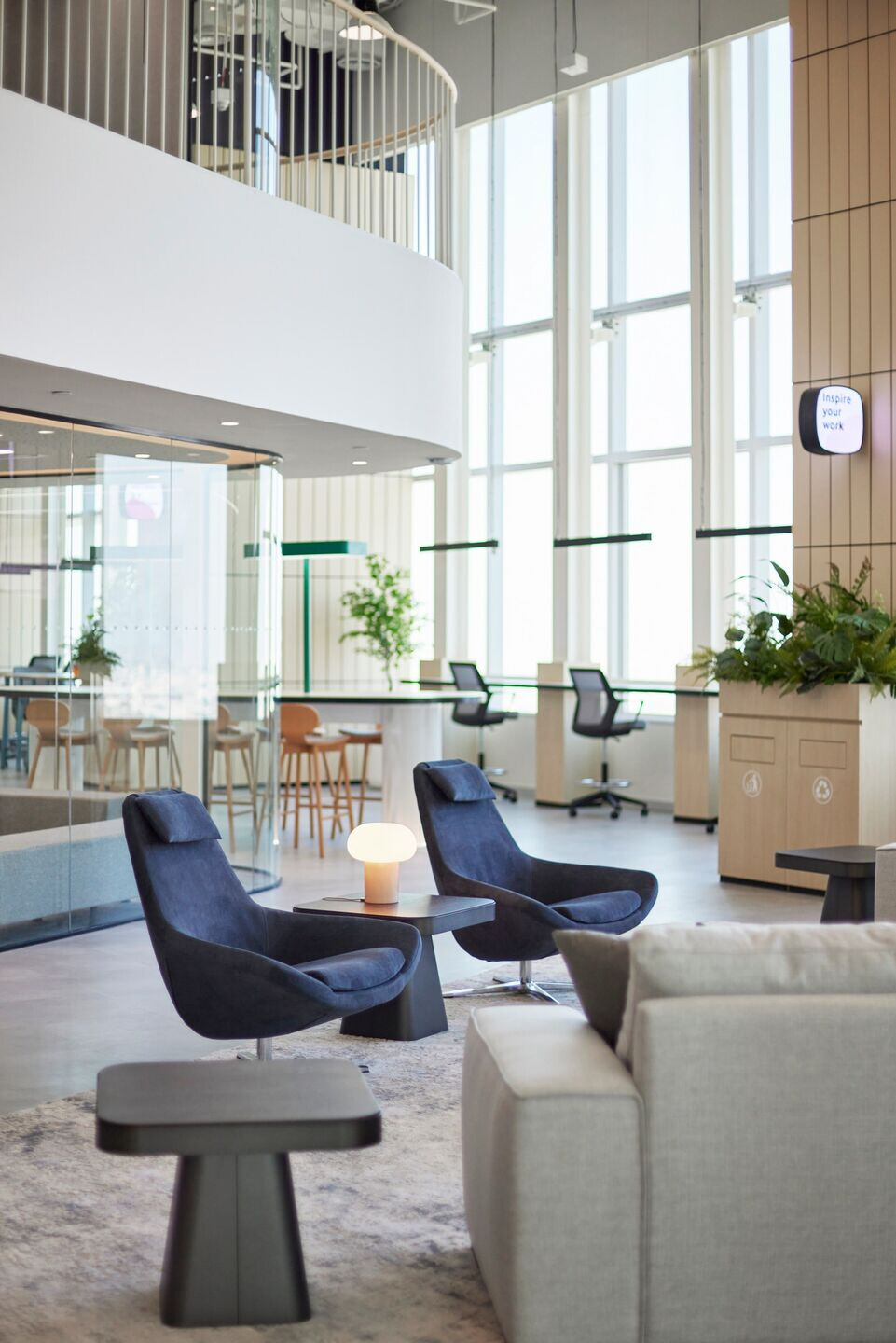
Material Used:
1. Rockworth (Thailand)
2. Kokuyo (Thailand)
2. Lamitak (Laminate) (Thailand)
3. Alloy (Aluminum Frame) (Thailand)
4. Interface Carpet (Carpet) (Thailand)
