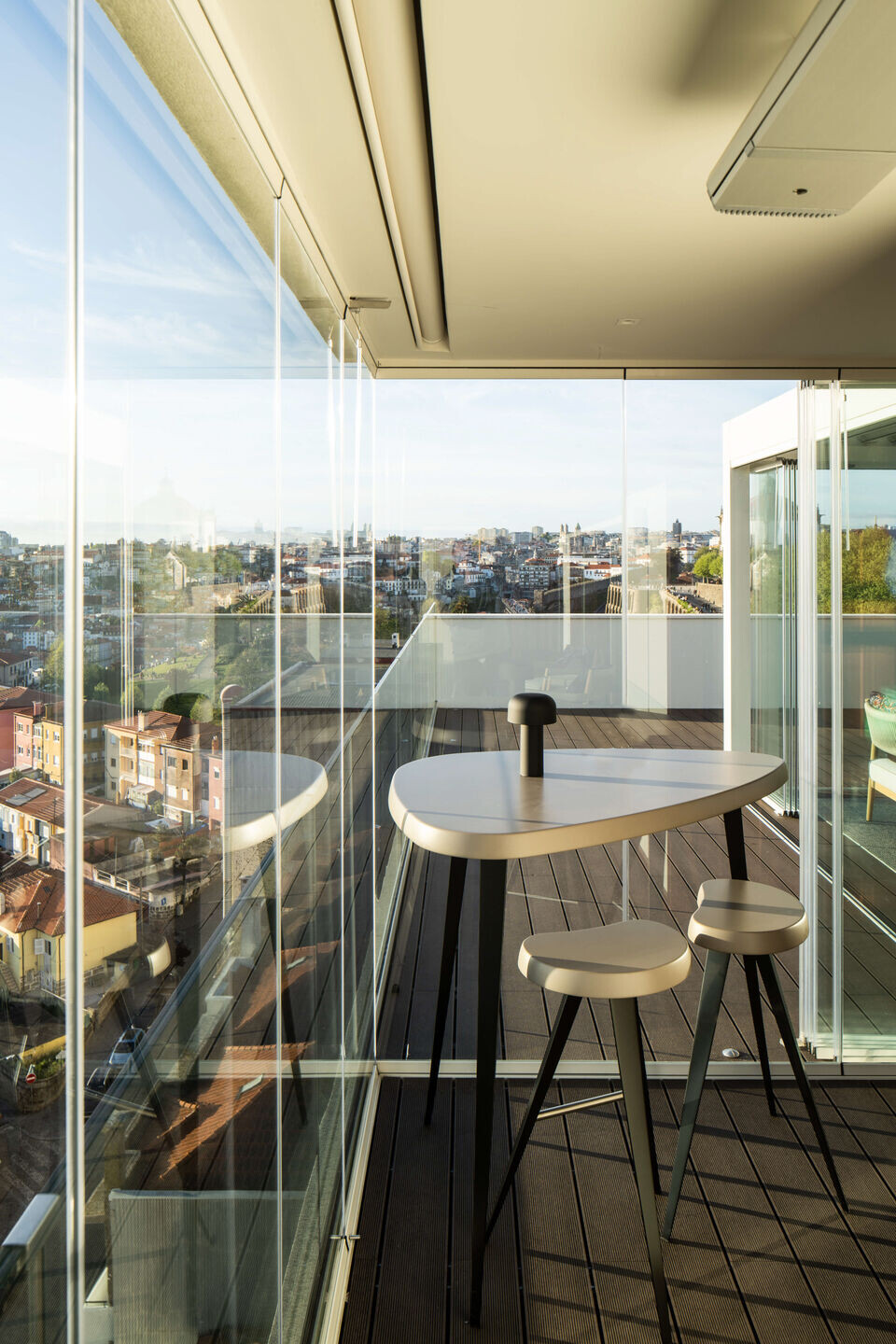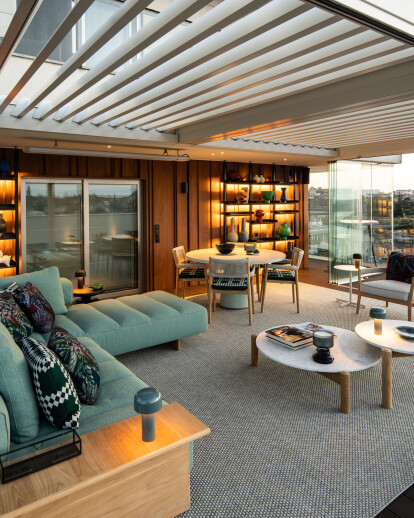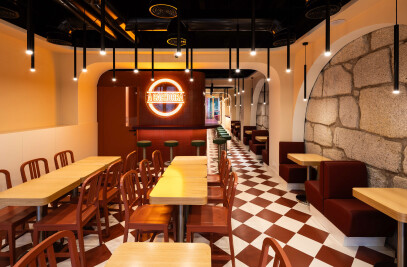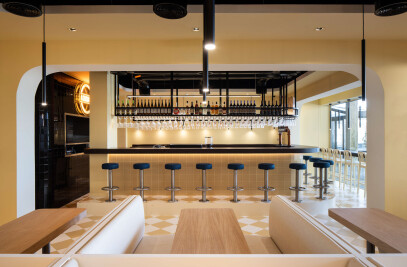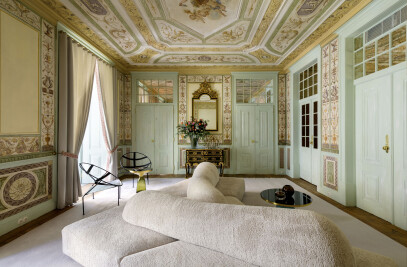The intervention in the exterior area of this dwelling concludes a comprehensive but phased intervention, initiated in 2019 with the interior remodeling of the apartment. The particular position of this building provides a unique landscape setting over the city of Porto: the spacious terrace, approximately 180.00 square meters, faces west towards the mouth of the Douro River, north towards Porto and the Mosteiro da Serra do Pilar, and east towards Avenida da República and the silhouette of the mountains in the background.
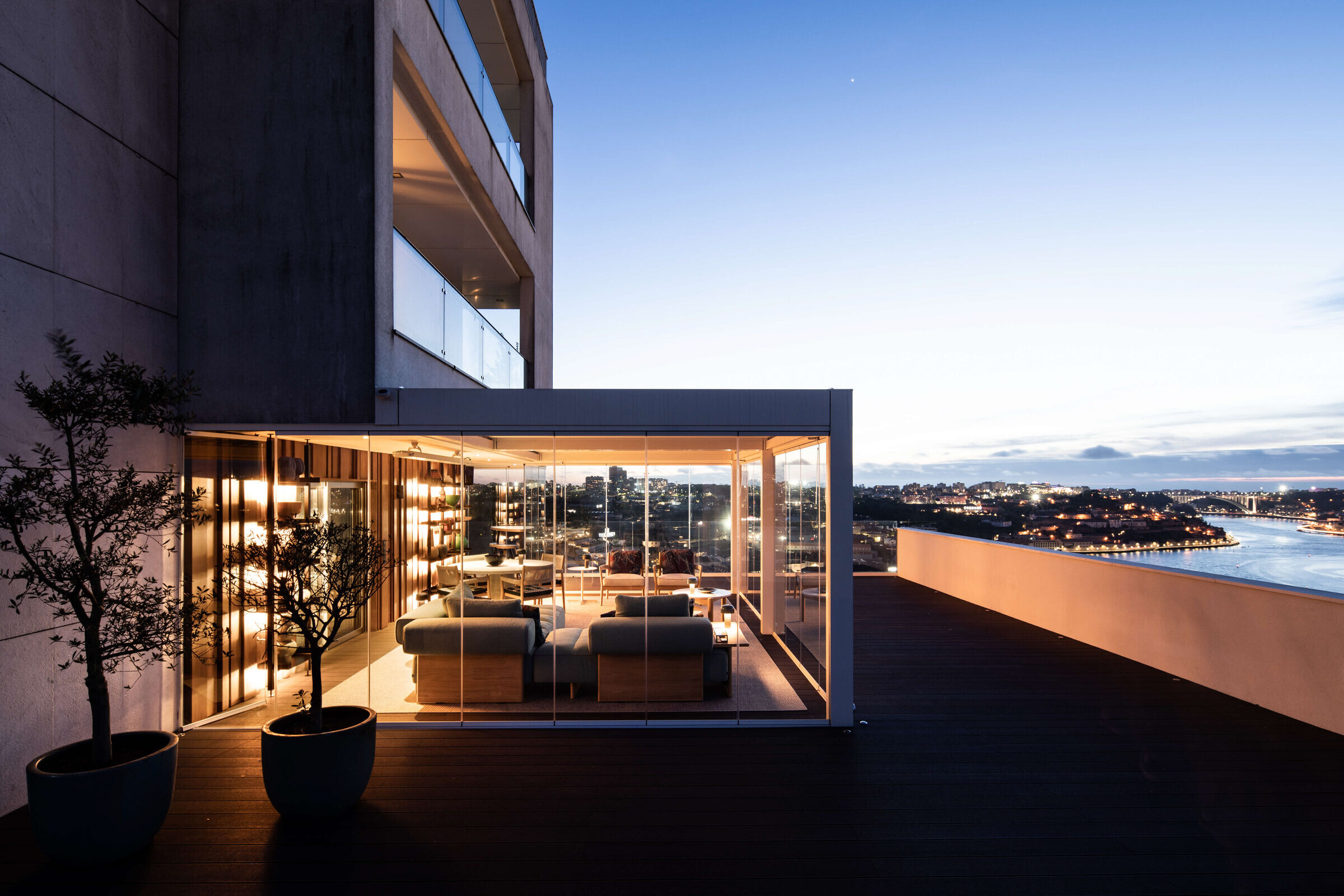
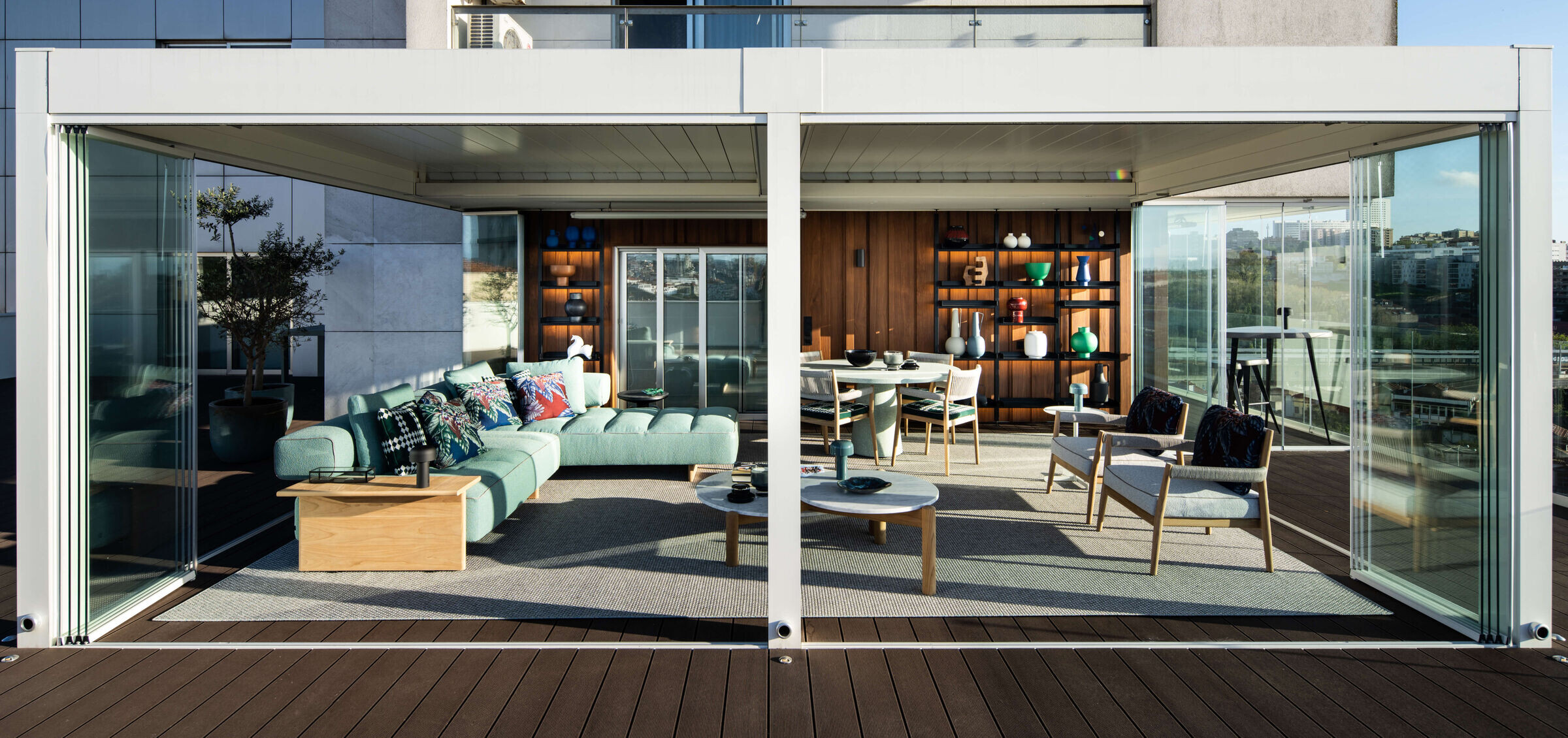
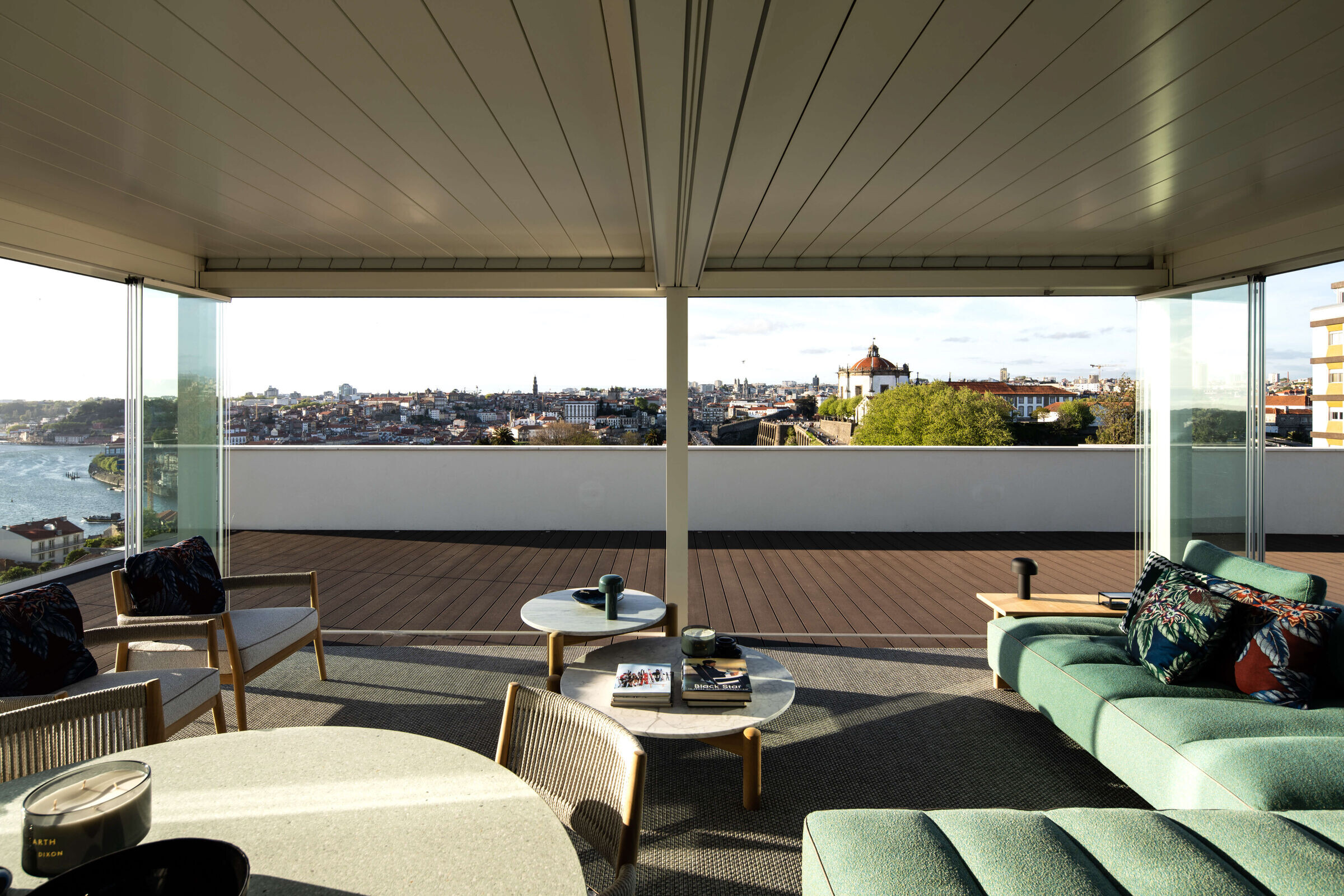
The program consisted of expanding the interior social area to the exterior, making the most of the existing landscape frames. This defines that the covered exterior space offers the possibility of being fully integrated with the exterior space but also comfortably used in winter.
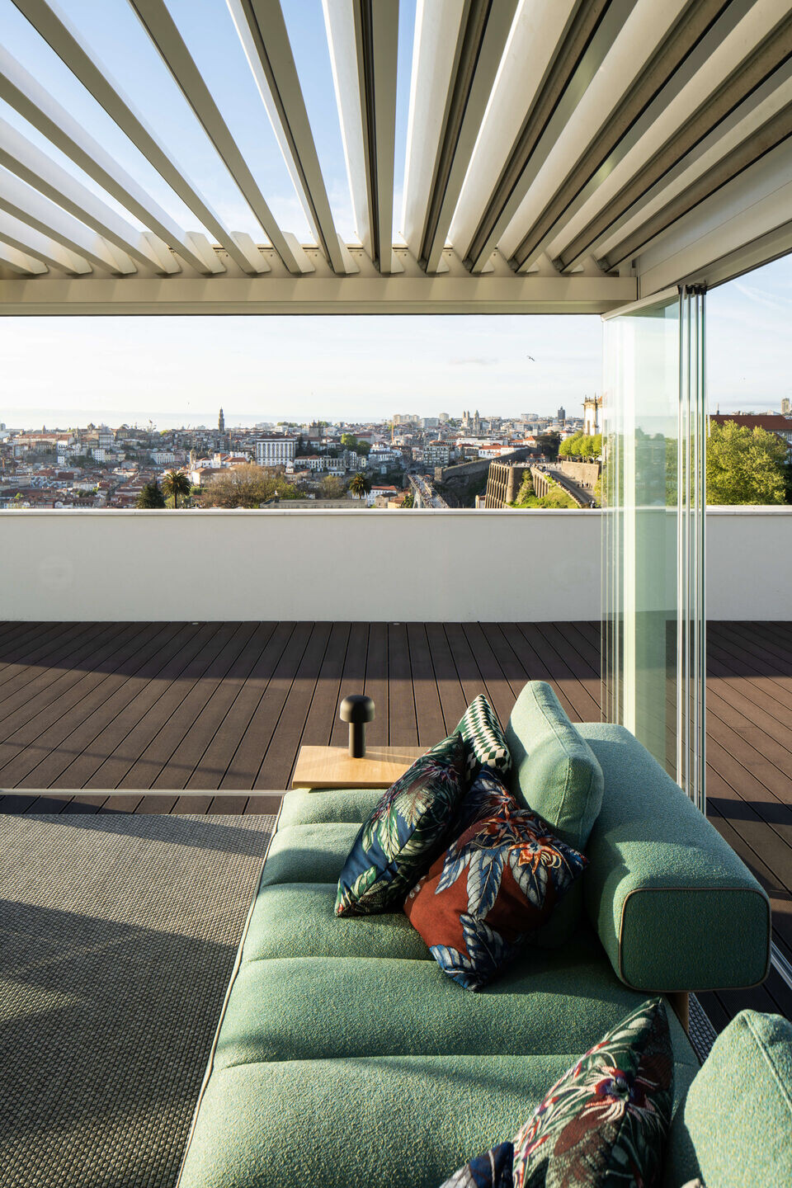
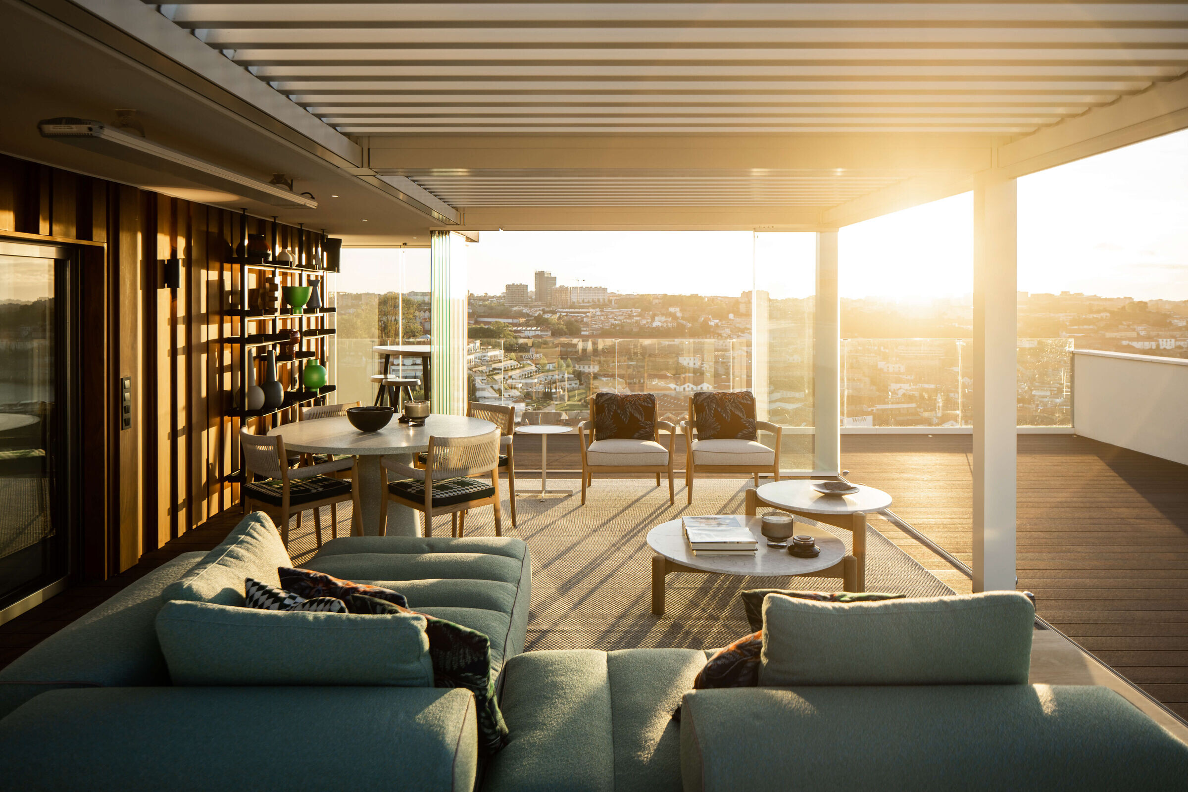
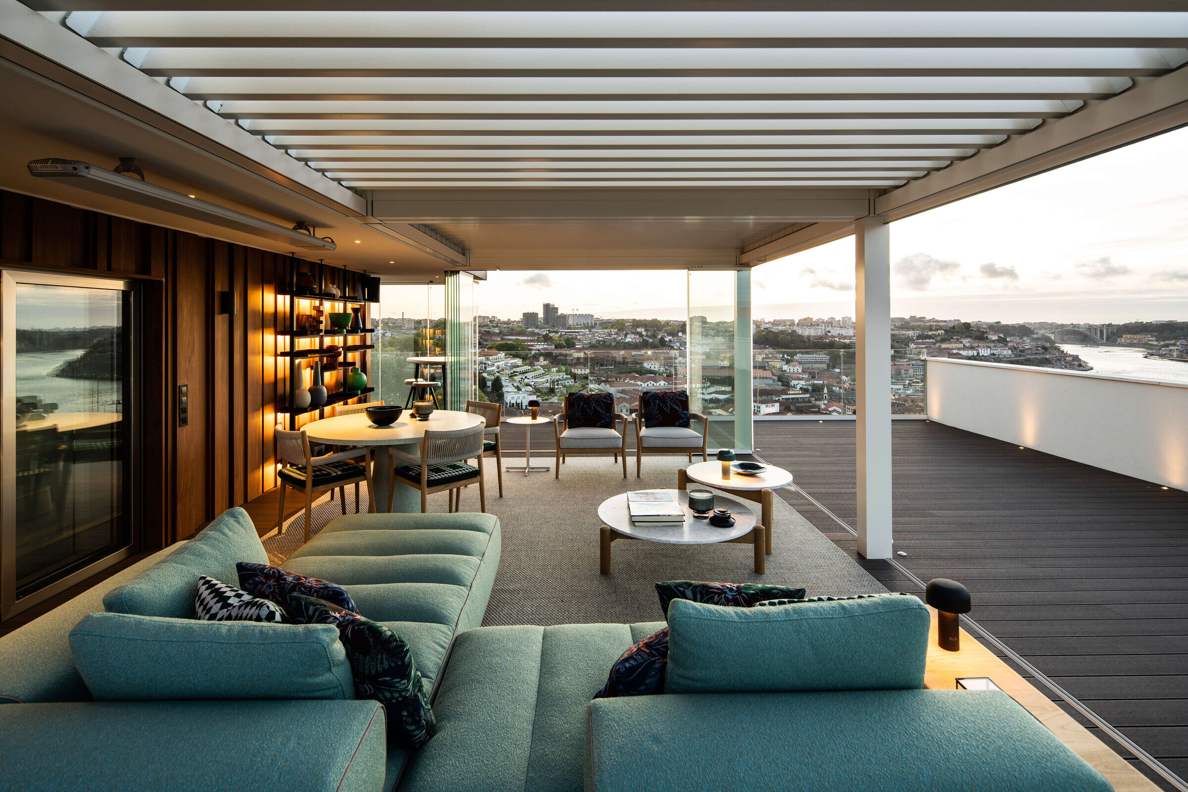
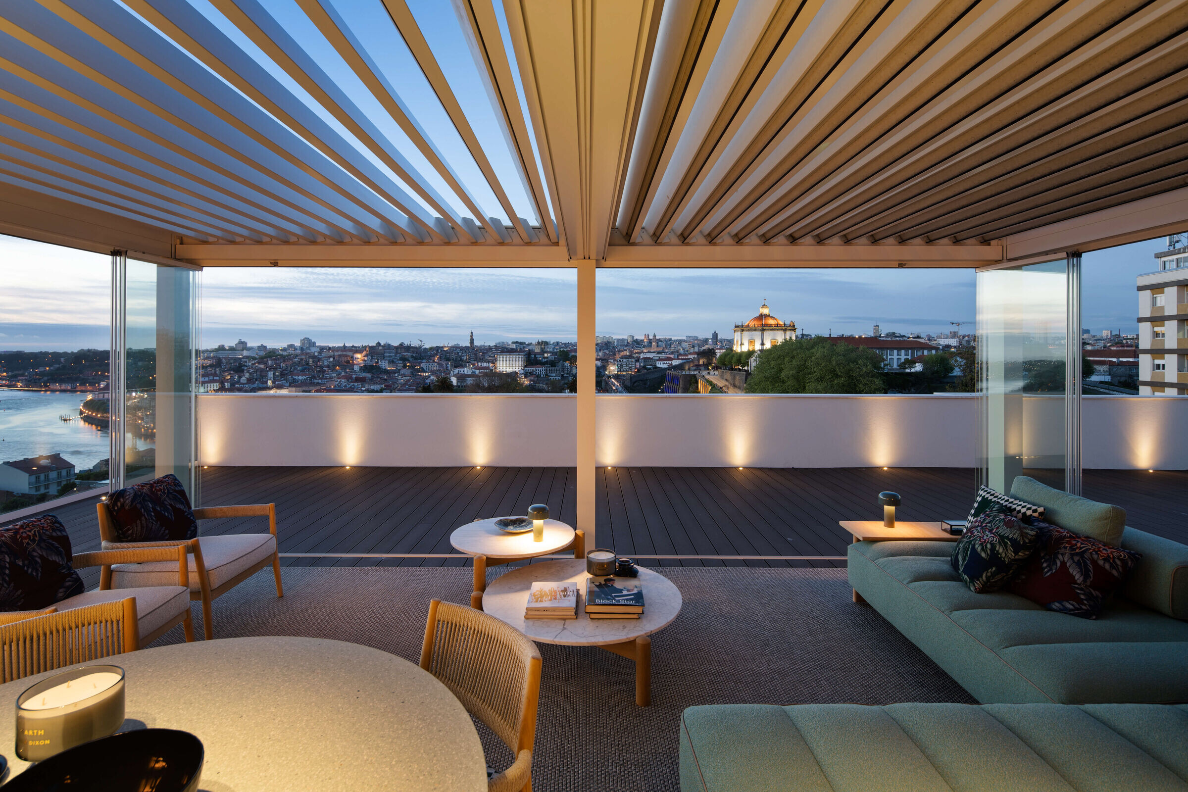
The bioclimatic pergola was defined as the central element of the proposal. Chosen for its innovative design and ease of installation, as well as the comfort and practicality it provides. The interior environment was conceived as an indoor living space, but with attention to the inevitable exposure to external weather factors.
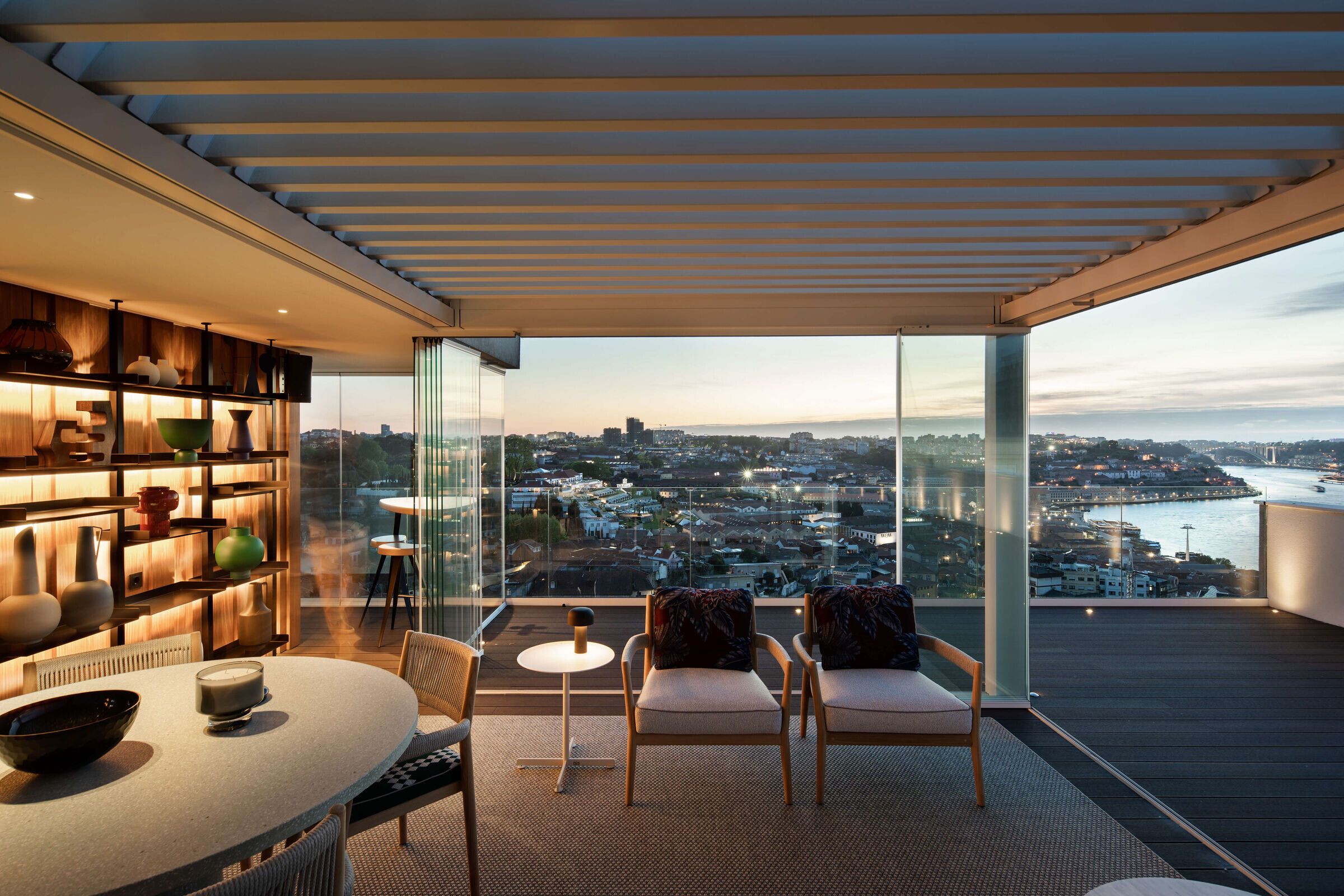
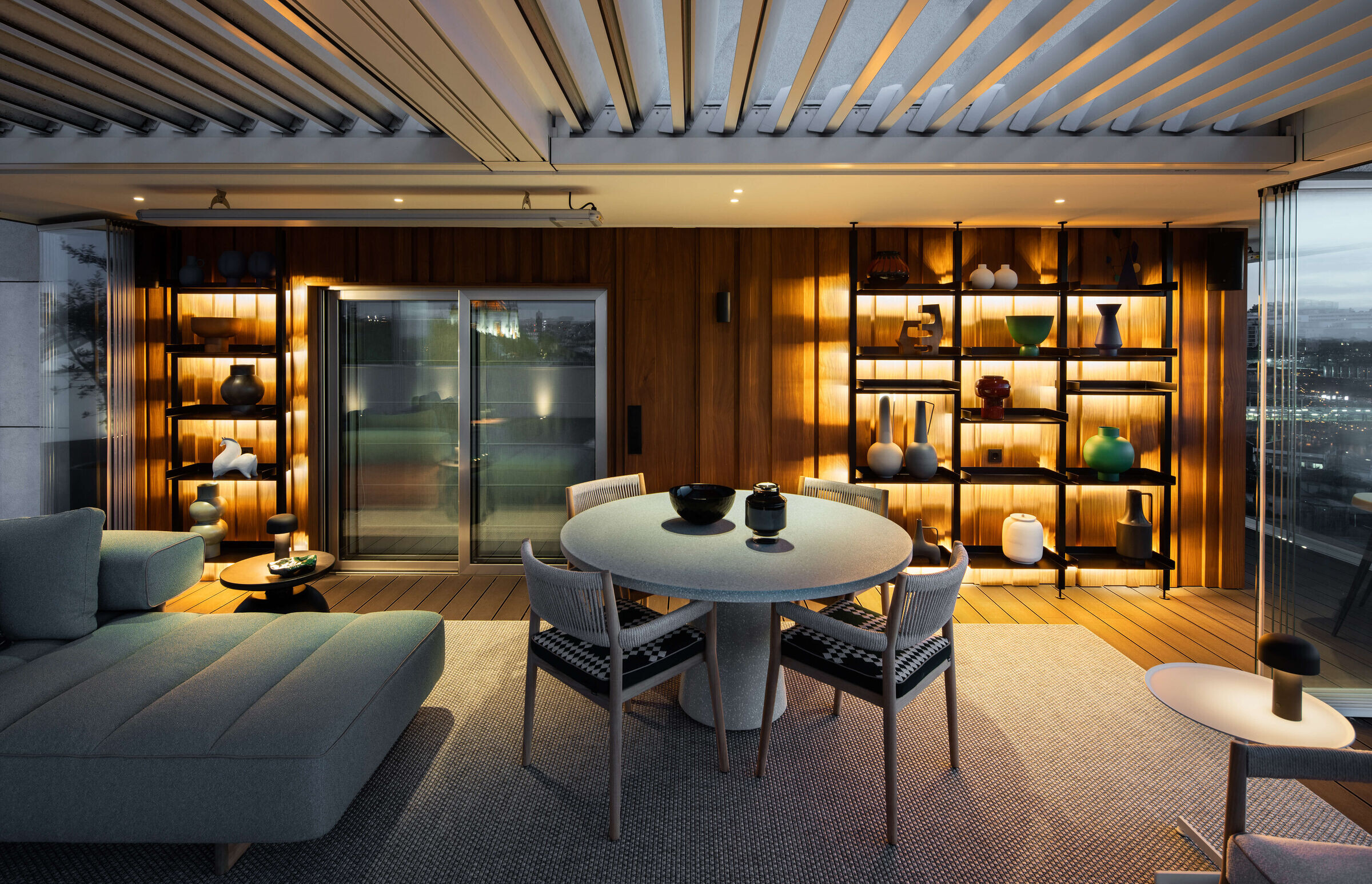
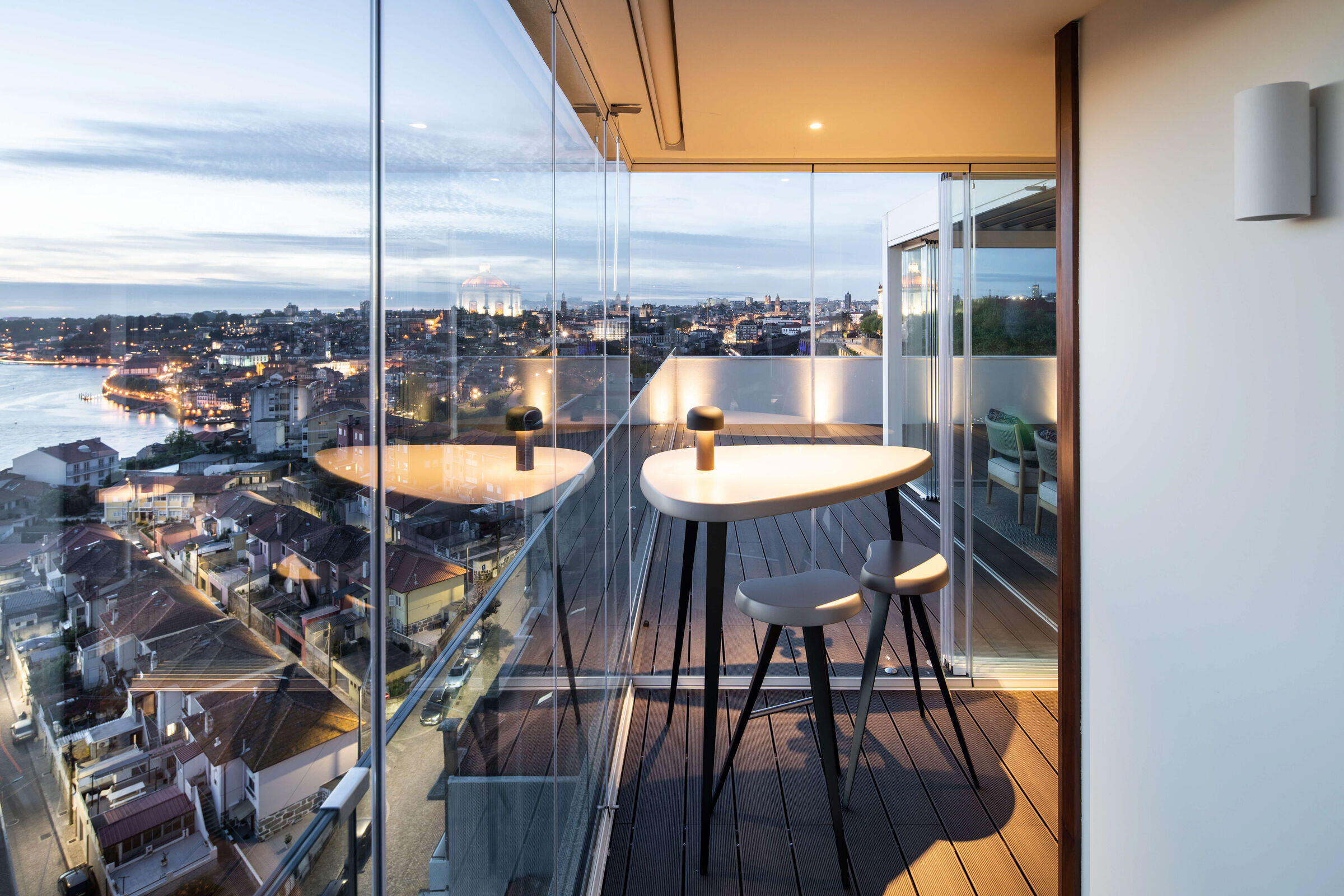
Solid teak wood panels on the walls, lacquered aluminum and glass on the boundary walls, and composite deck boards throughout the floor define the interior space that extends to the exterior. Transparent glass guards emphasize the connection of these spaces with the landscape. In the area defined as interior, outdoor furniture pieces by Rodolfo Dordoni and Charlotte Perriand for Cassina were used. The chosen colors continue the colors of the landscape, standing out, but not overshadowing the natural frames.
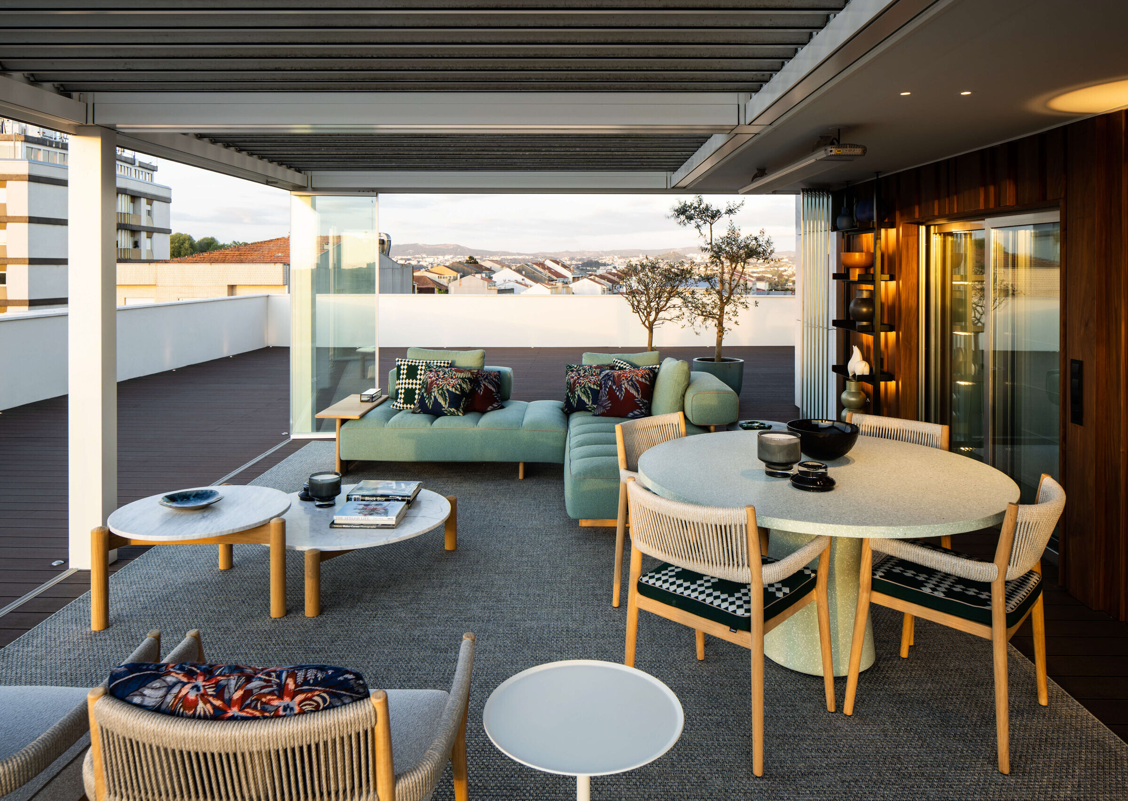
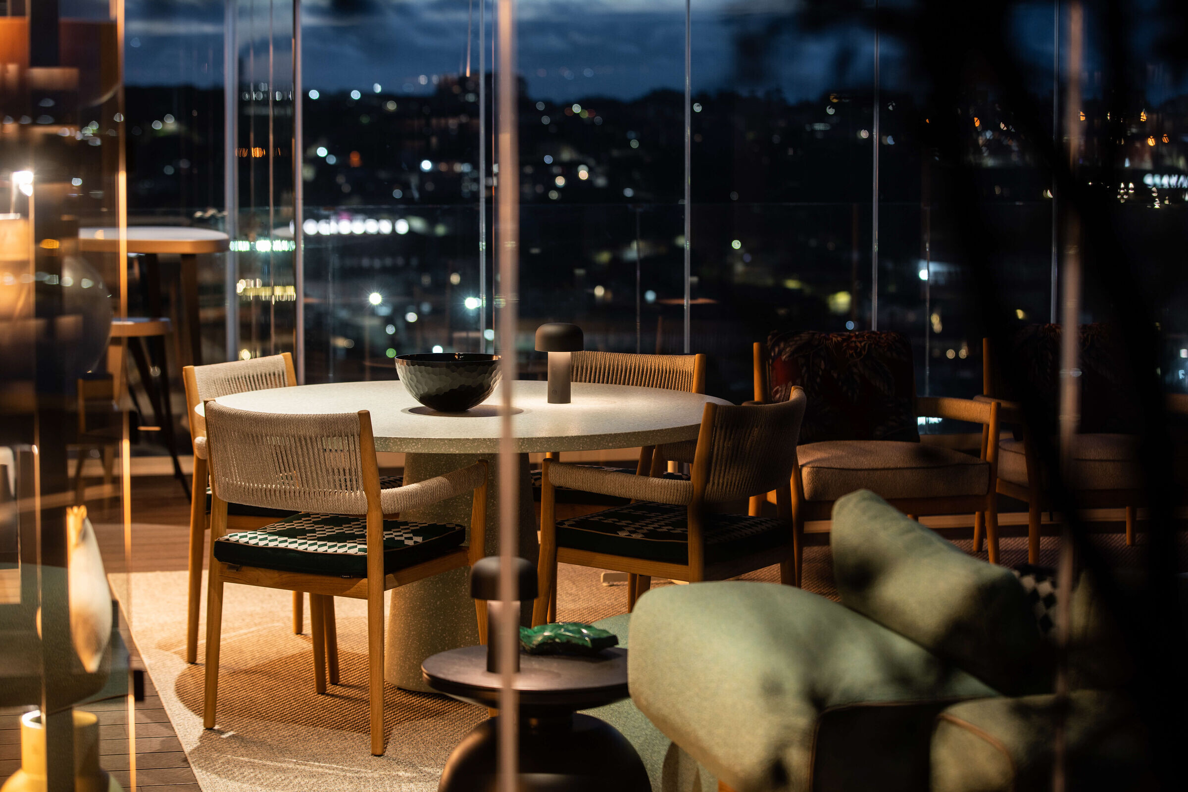
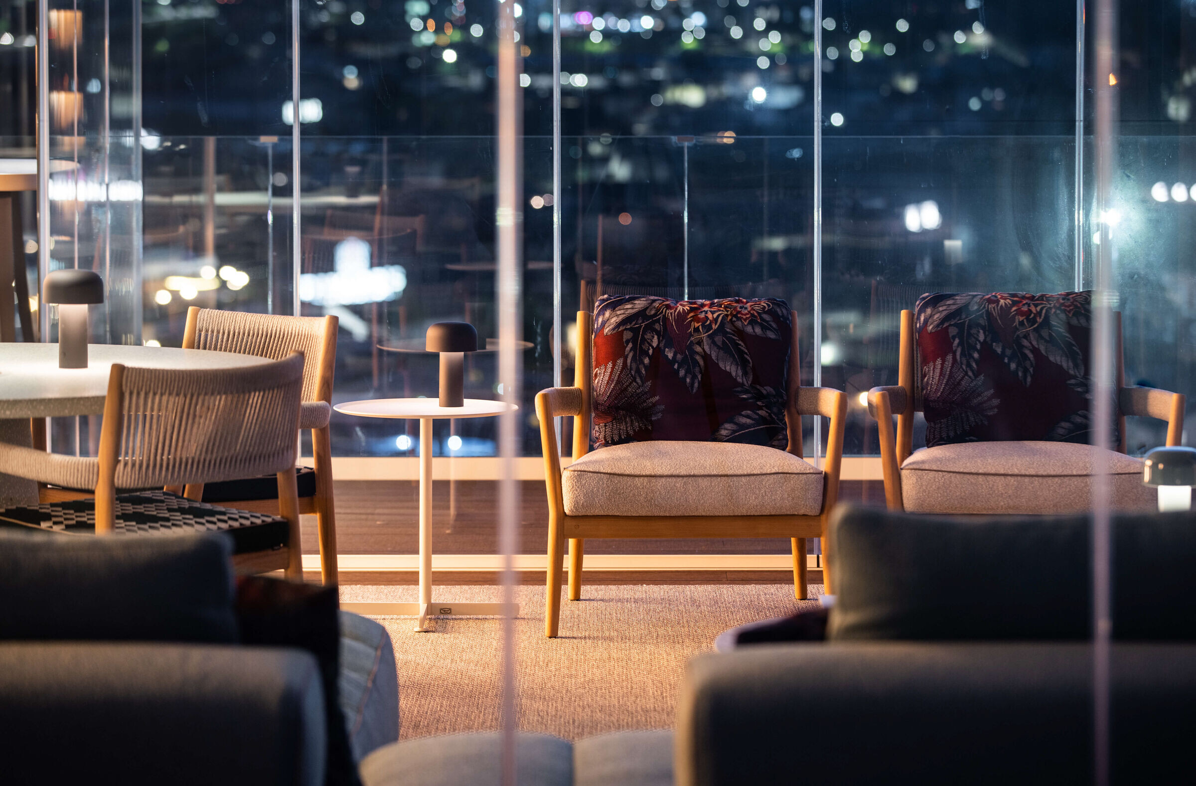
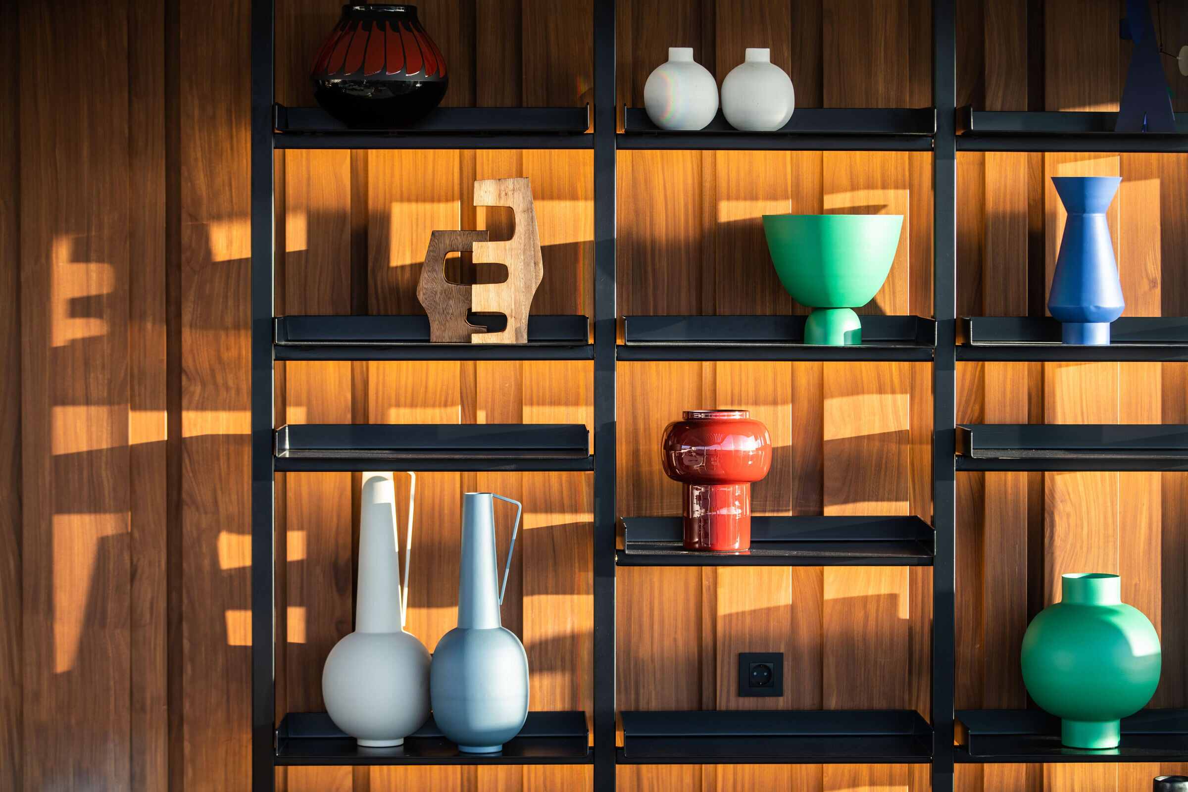
Any type of intervention in this space should not interfere with the strongest existing element: the landscape.
