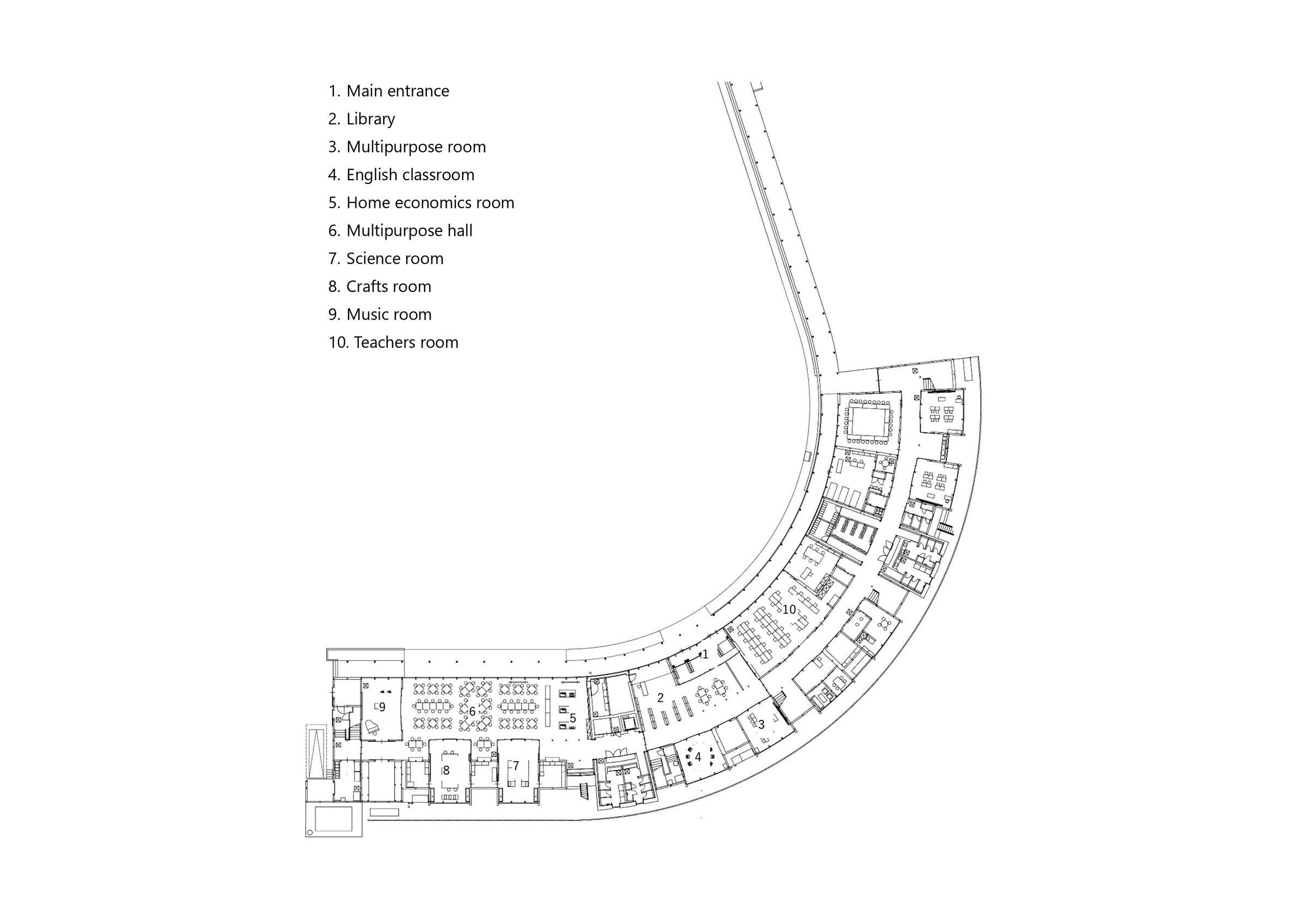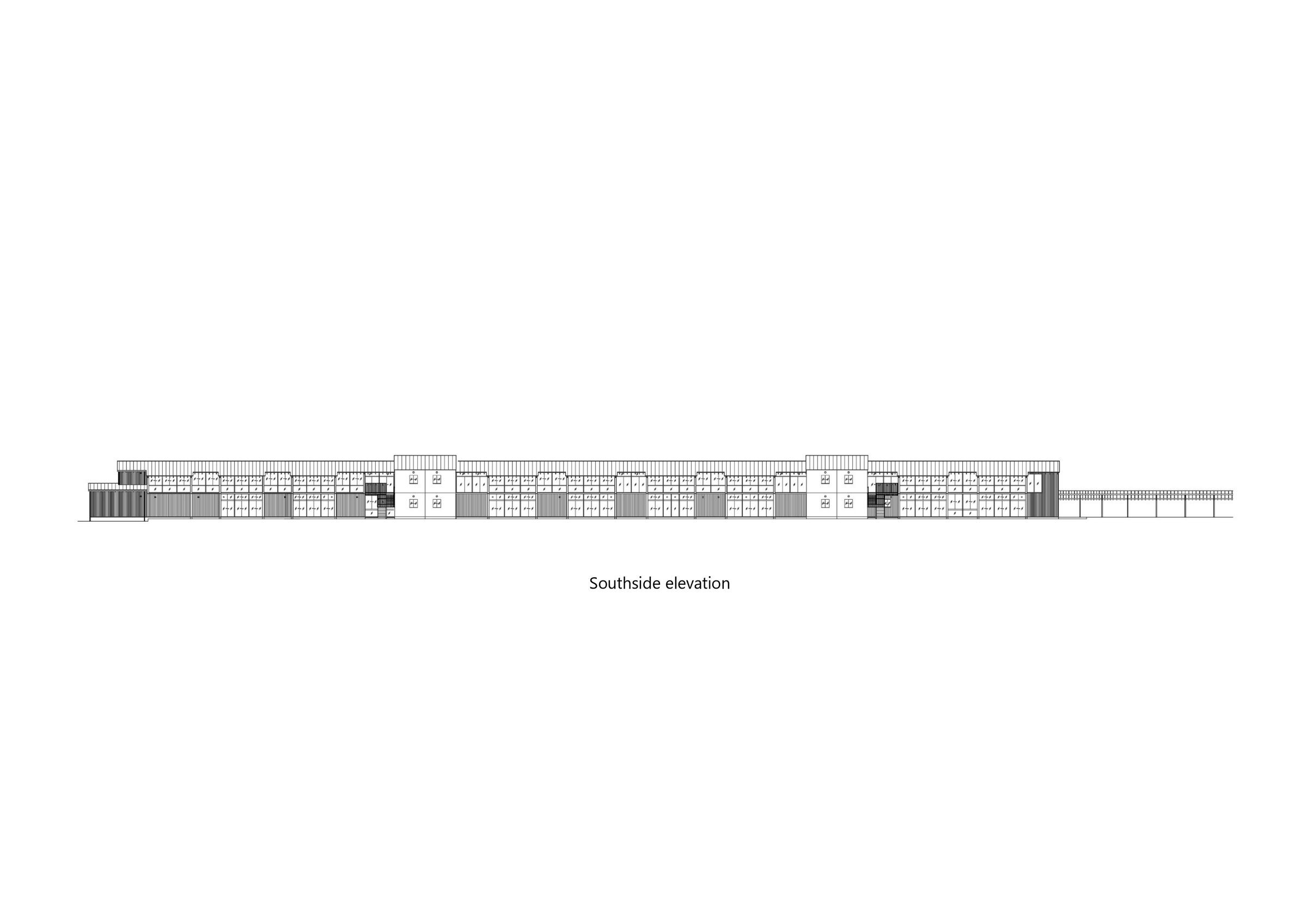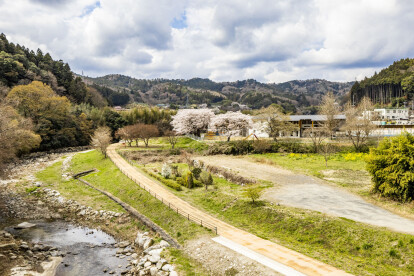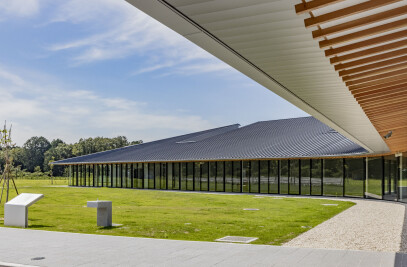Hitachi City stretches along the Pacific coast and is the birthplace of the global HITACHI Group. The site is located in Nakazato, a district of Hitachi City, but can only be reached from the city center by crossing a mountain. The area was incorporated into Hitachi City because it once housed company housing for workers of Hitachi Mine, the predecessor of HITACHI. However, the Hitachi Mine is now gone and the Nakazato area is a lonely mountain village.
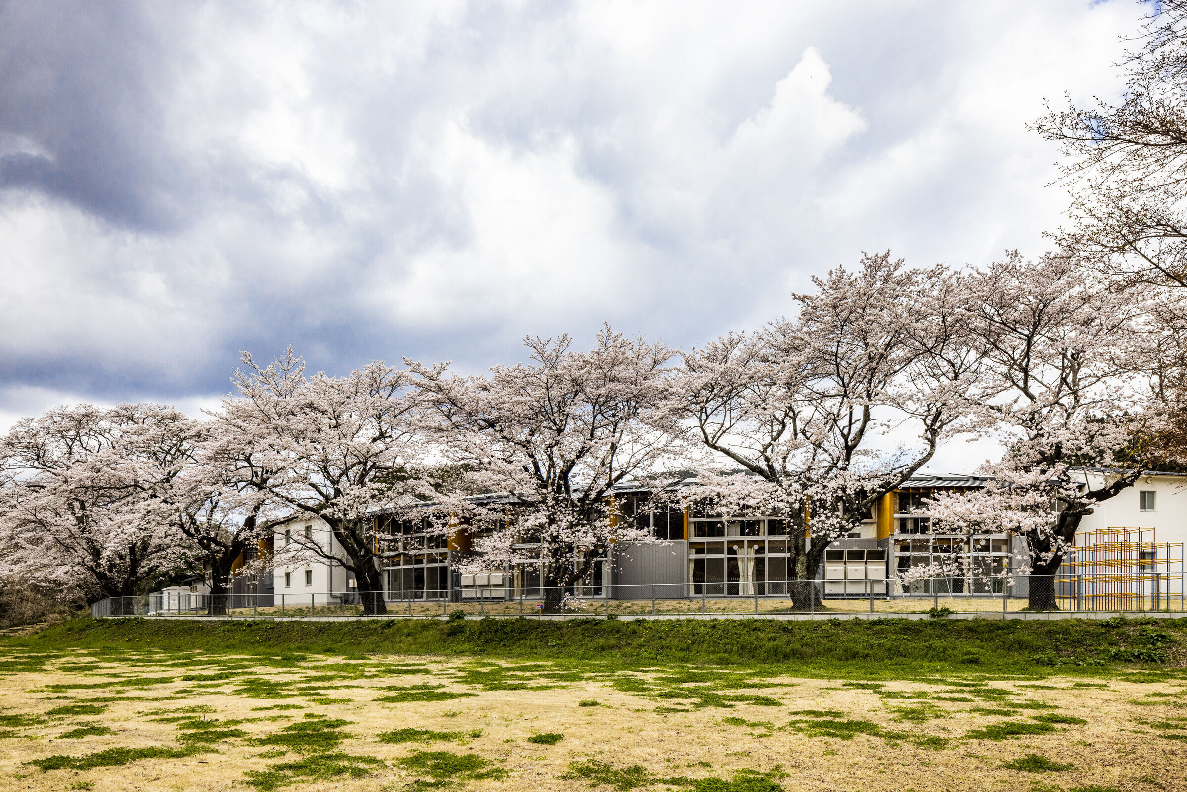
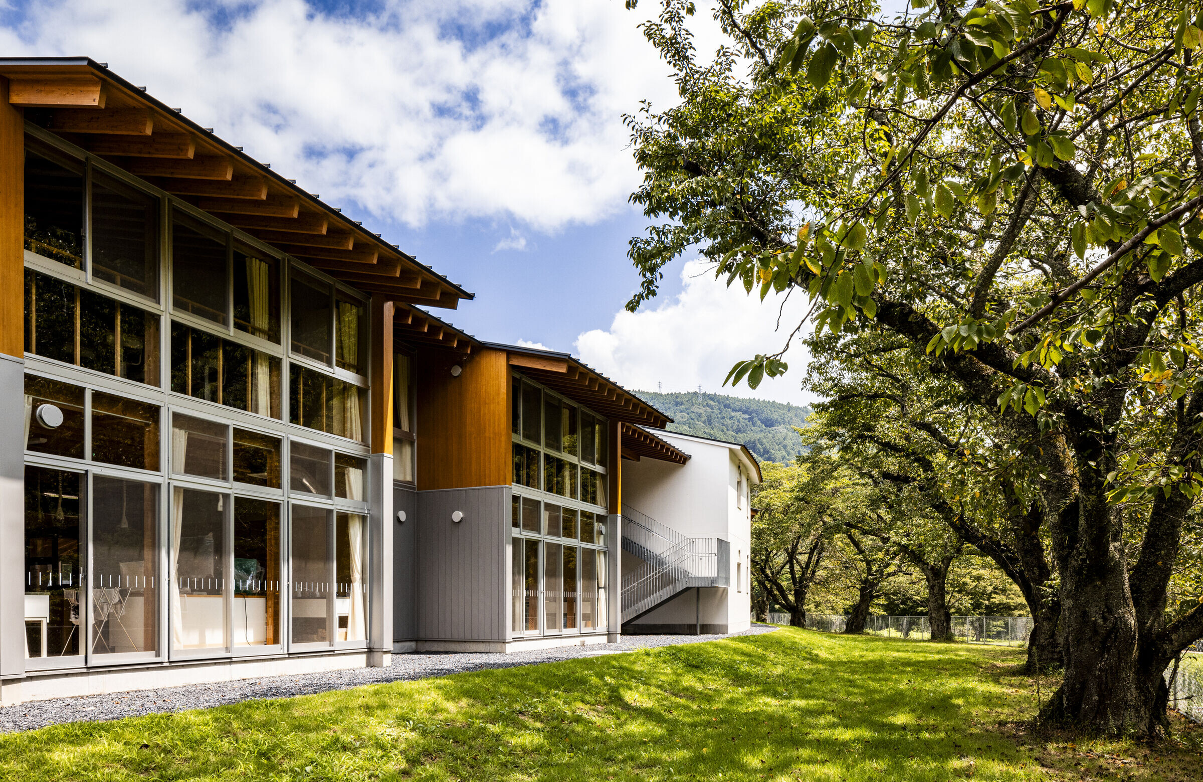
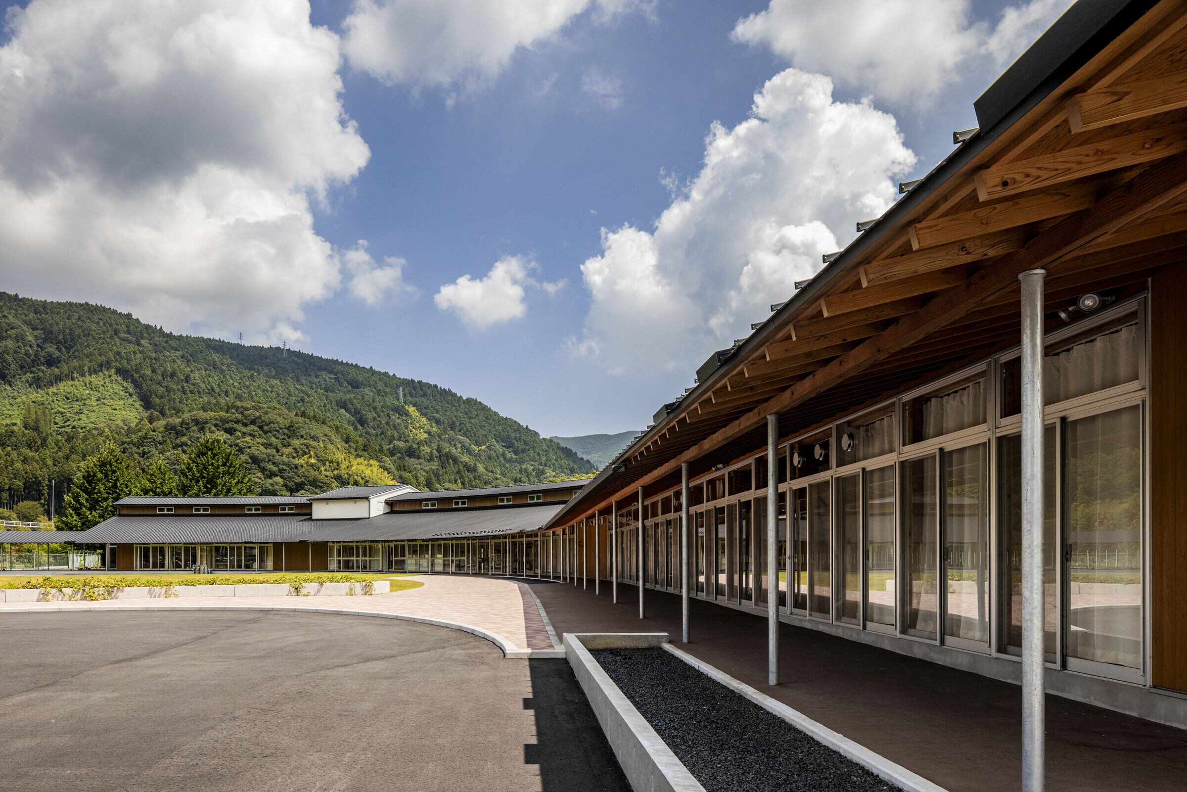
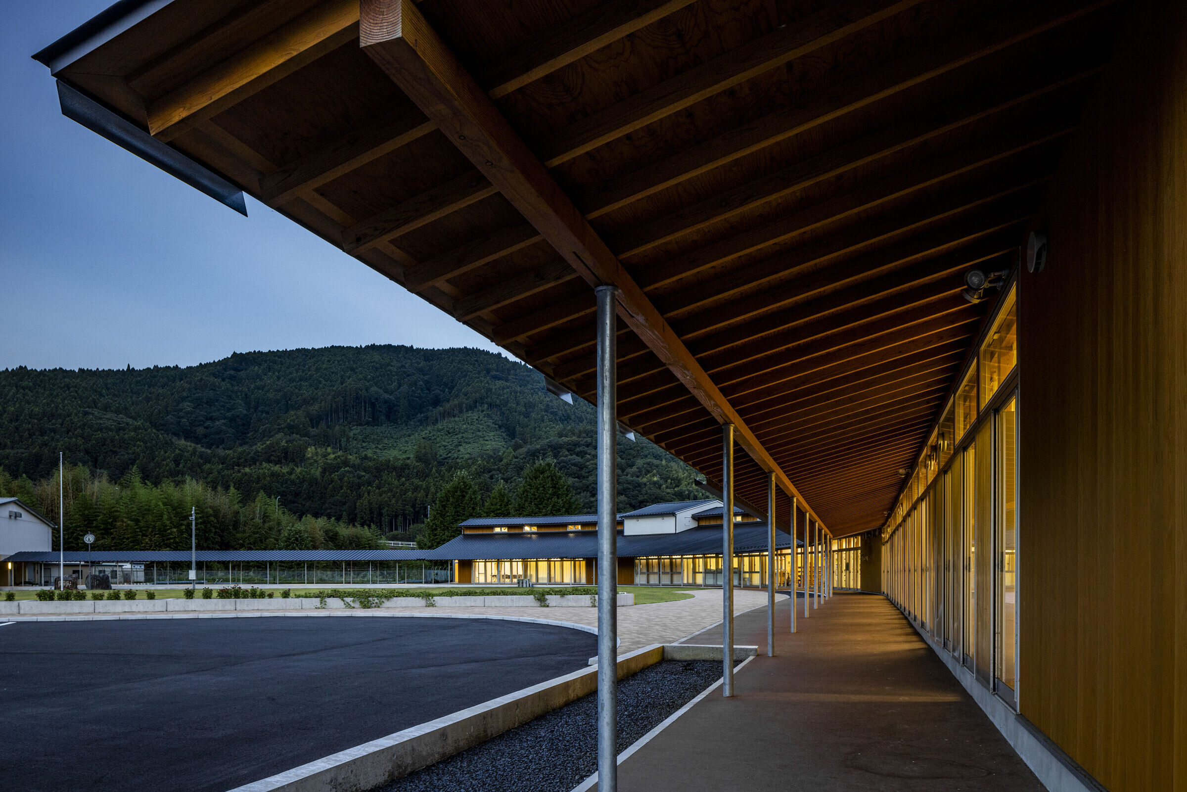
Nakazato Elementary and Junior High School is a small combined elementary and junior high school built in its mountainous surroundings, with about 10 students per grade, but the number of local children alone was not enough to meet that number, and the plan was to bring children from all over Hitachi City to energize the community.
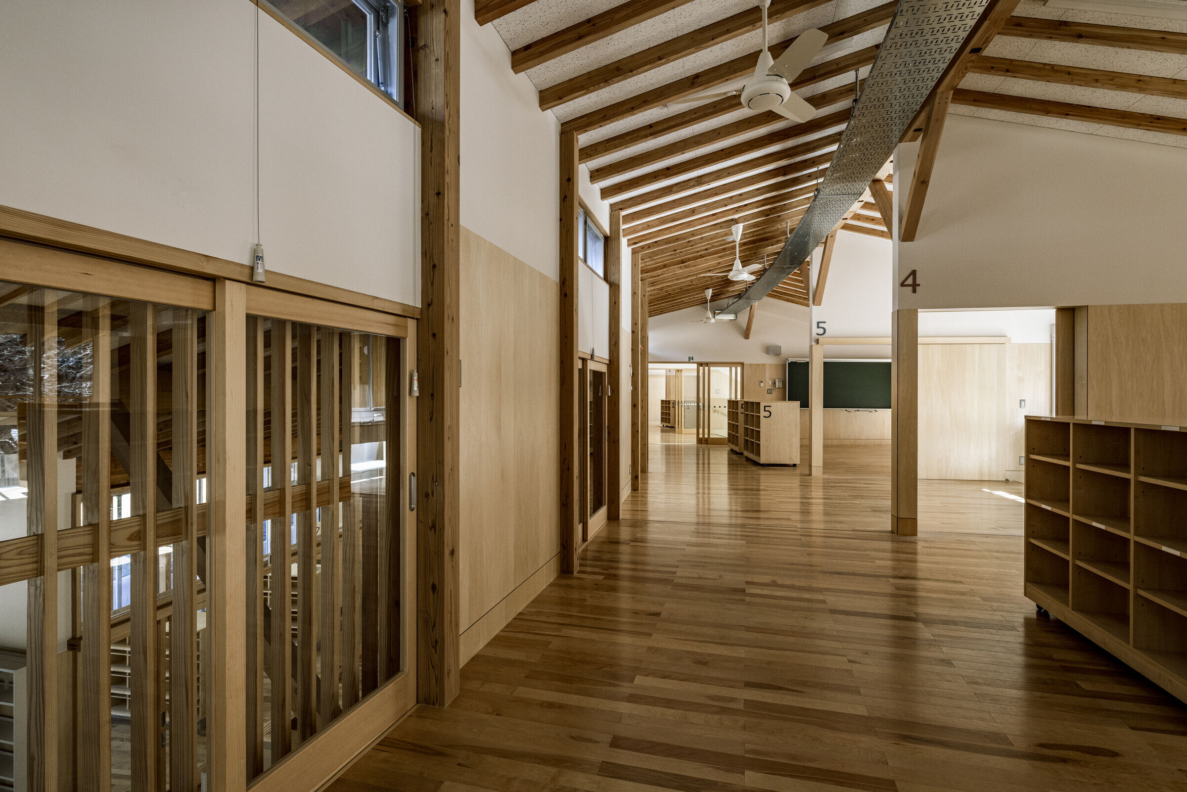
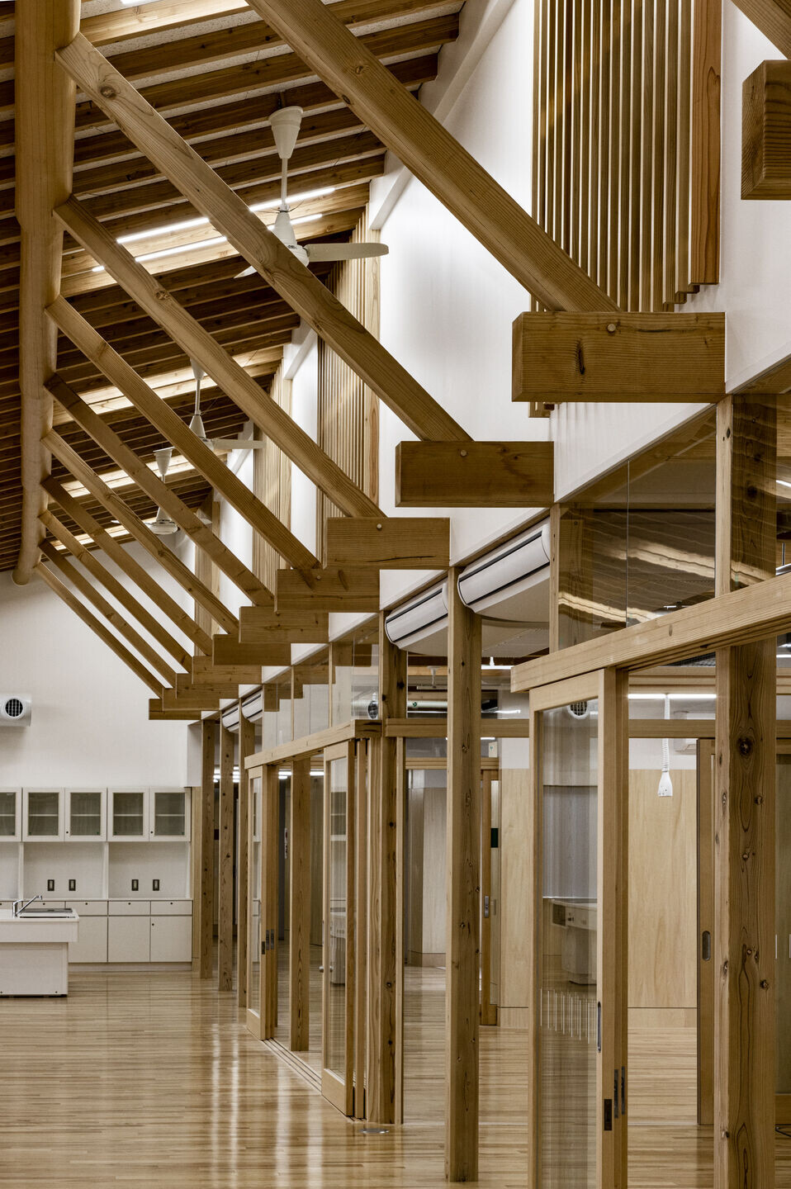
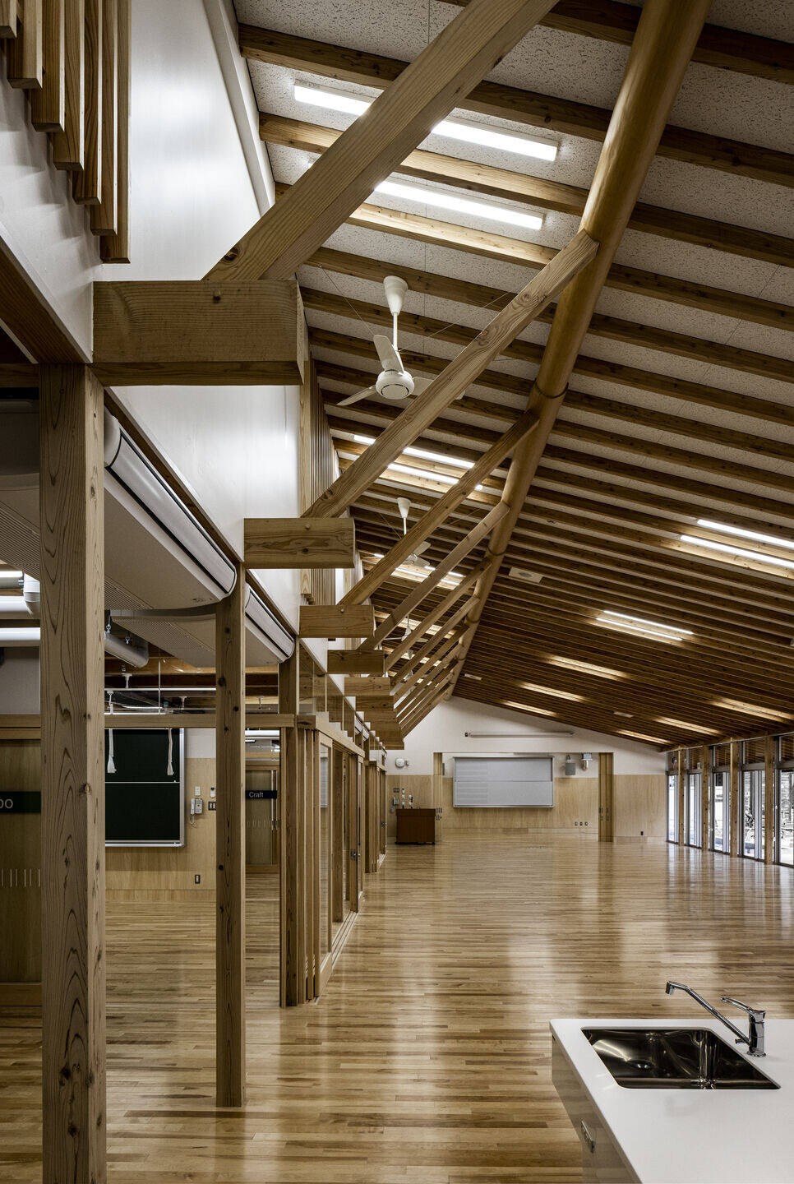
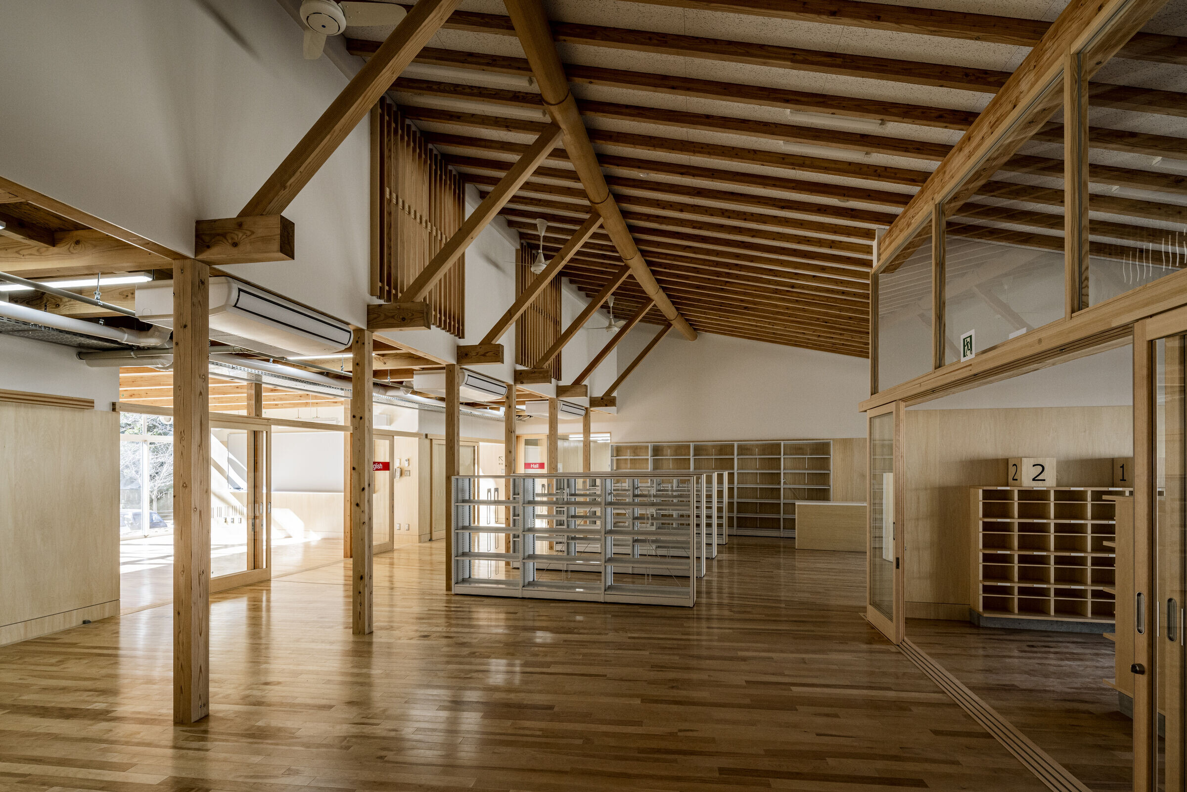
We took full advantage of the school's location and small class sizes.
The site is where Nakazato Junior High School once stood, with a small mountain looming over it. To the south of the playground, the Sato River meanders along a path lined with old cherry trees. The new school building is arranged in an arc along the rows of cherry trees, giving the impression of embracing the village of Nakazato, which spreads out at the foot of the mountains to the north, and at the same time creates an expression of welcome for the children every morning.
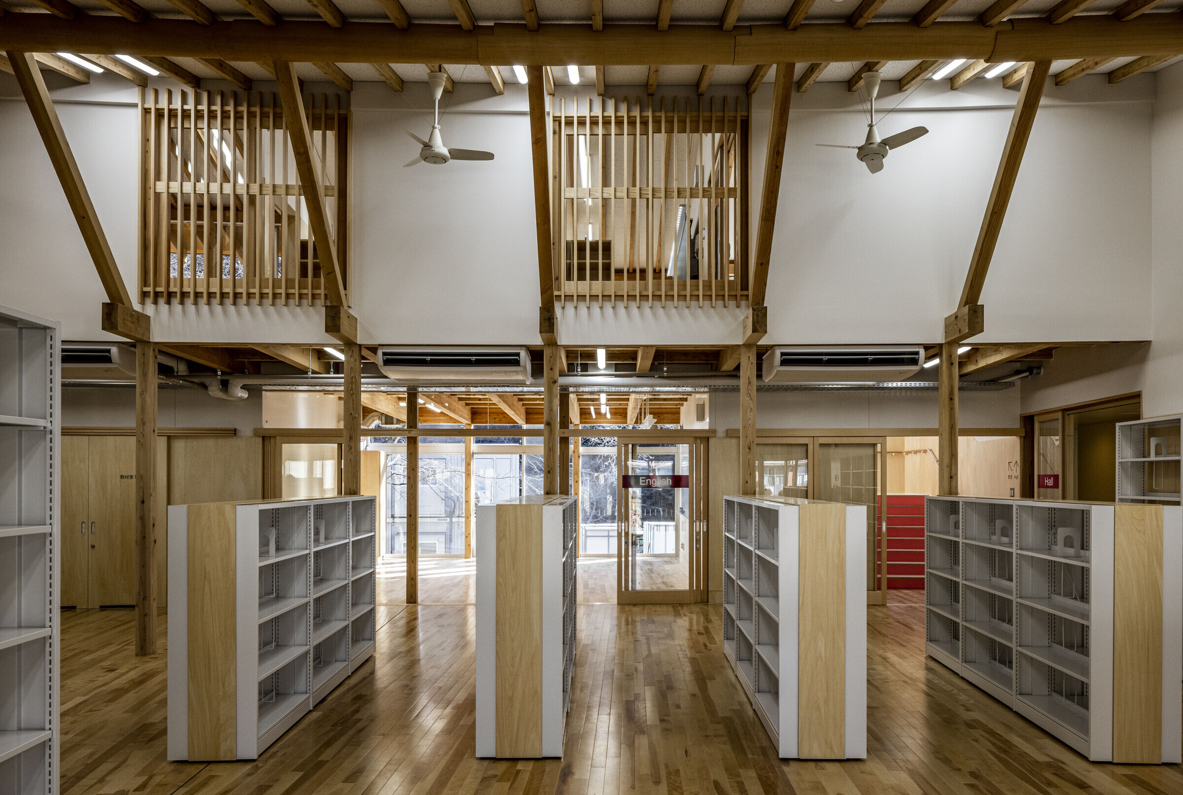
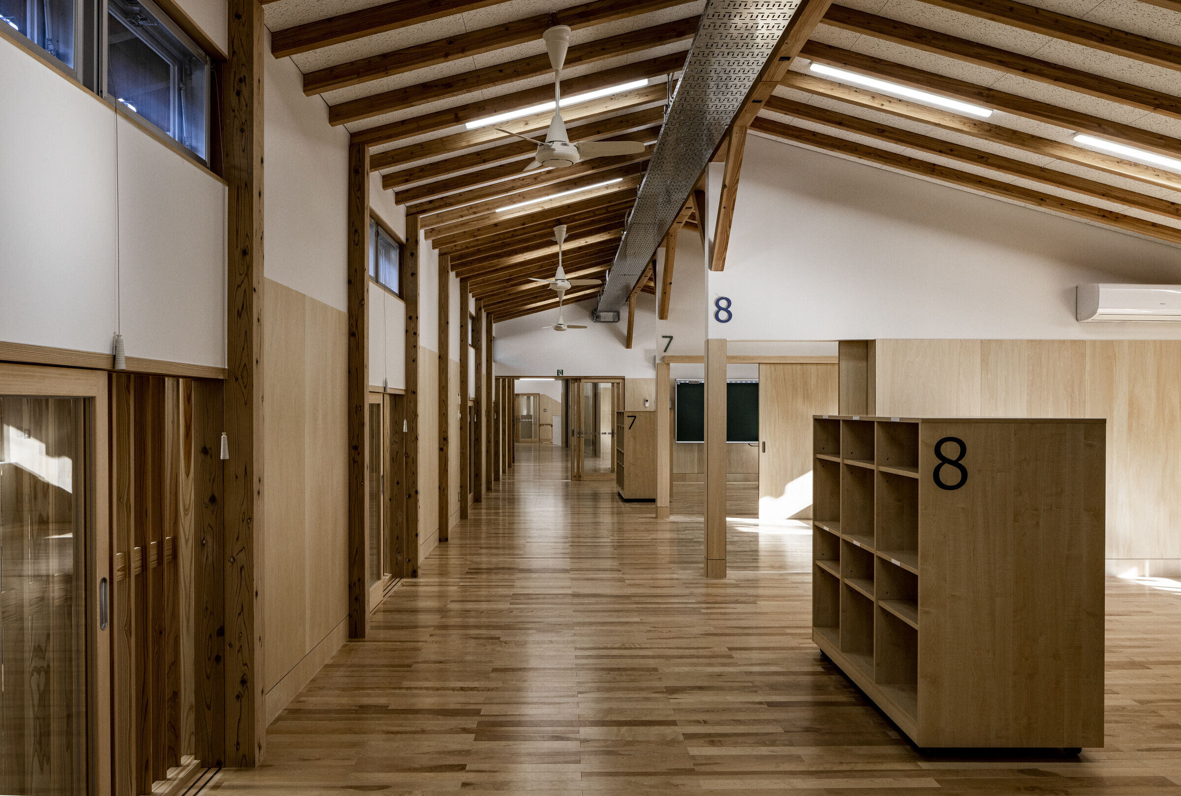
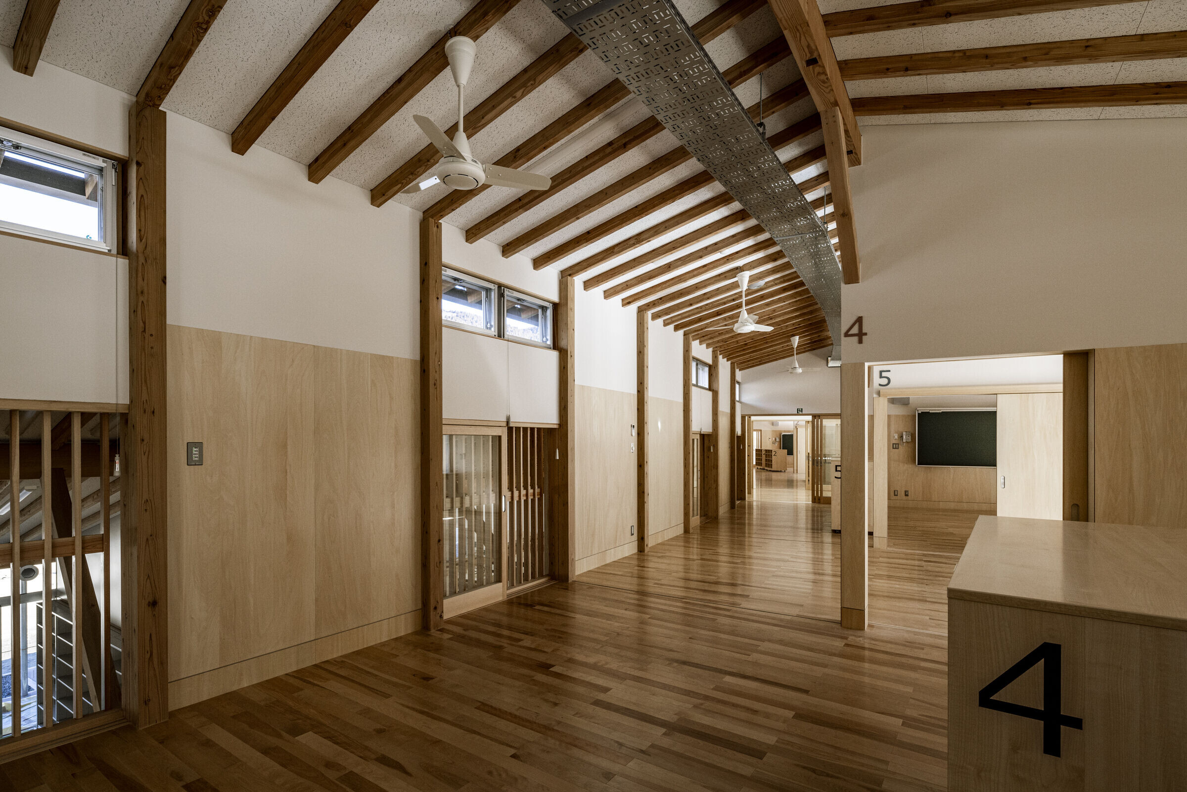
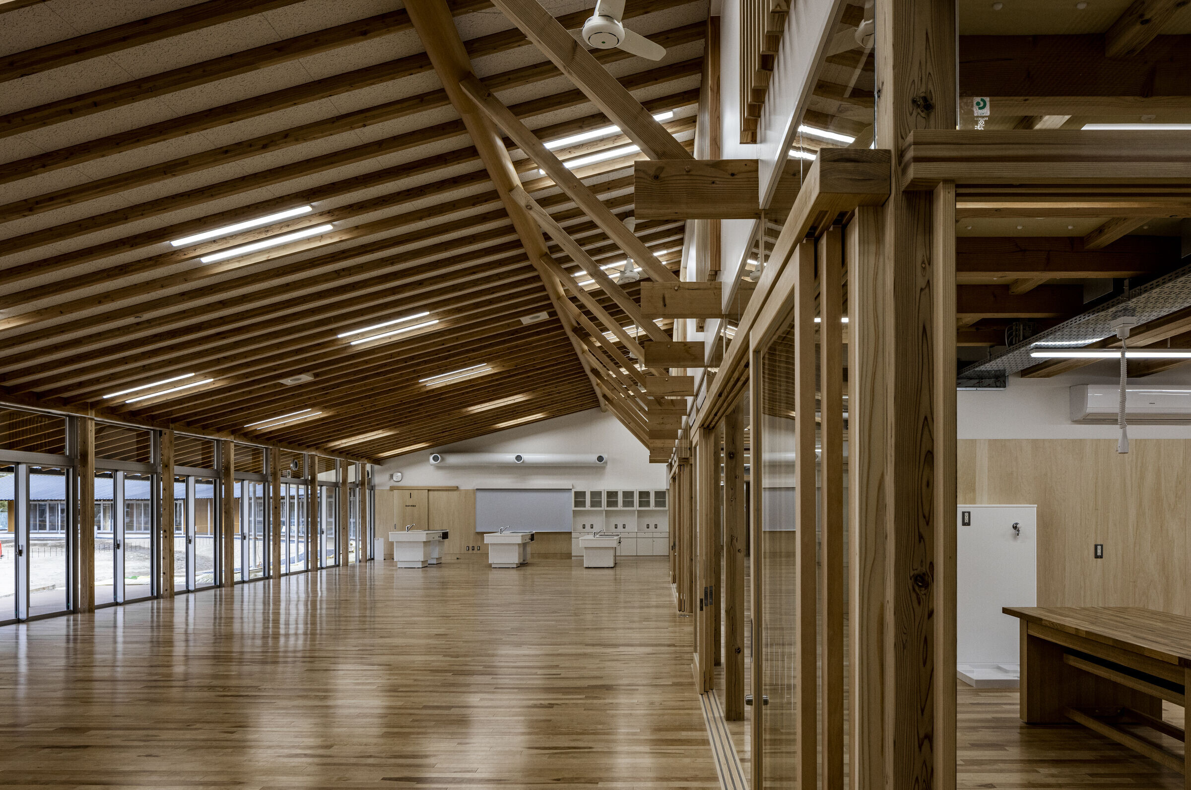
Based on the situation where the two original schools promoted activities with residents, the first floor of the new school building was designed as a flexible space with a multi-space where the whole school can gather and where the activities of other classes can be felt daily, as well as a performance corner, creative writing corner, experimenting corner, and cooking corner. On the second floor, the regular classrooms are divided into four clusters: Lower, Middle and Upper Elementary, and Junior High, with each cluster having its staircase for greater independence.
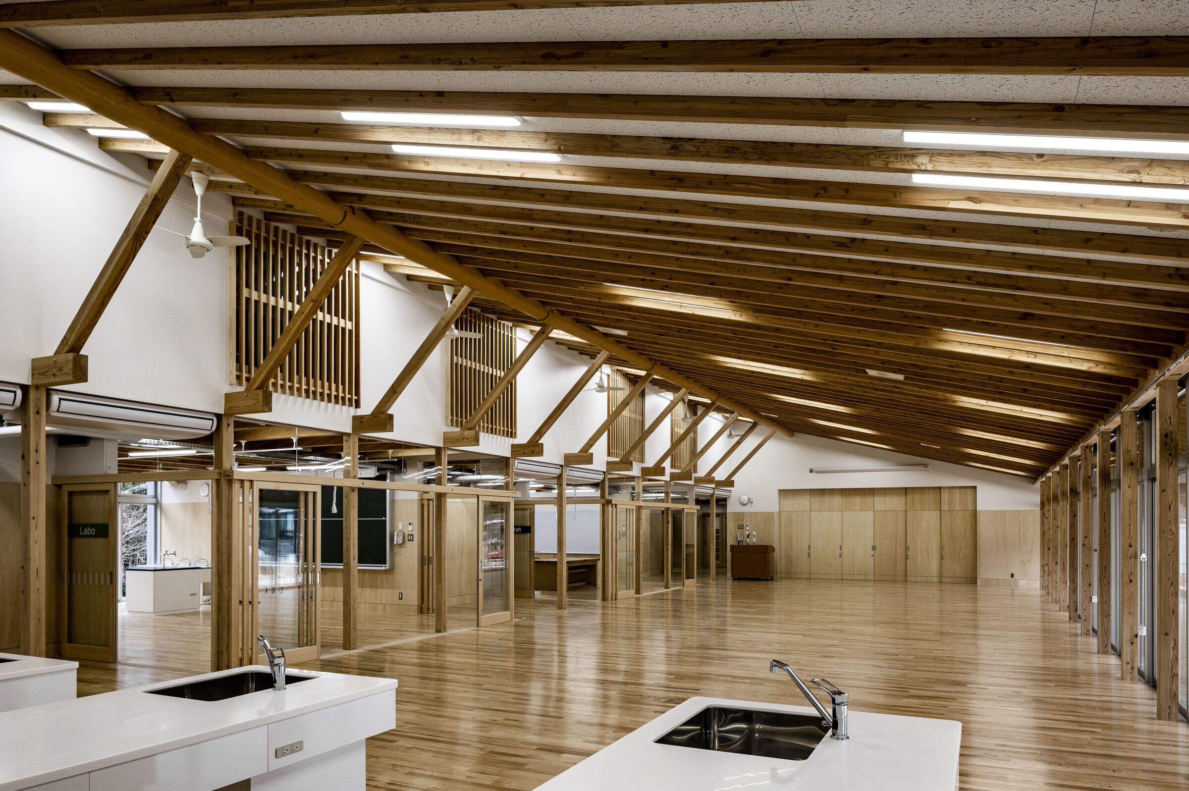
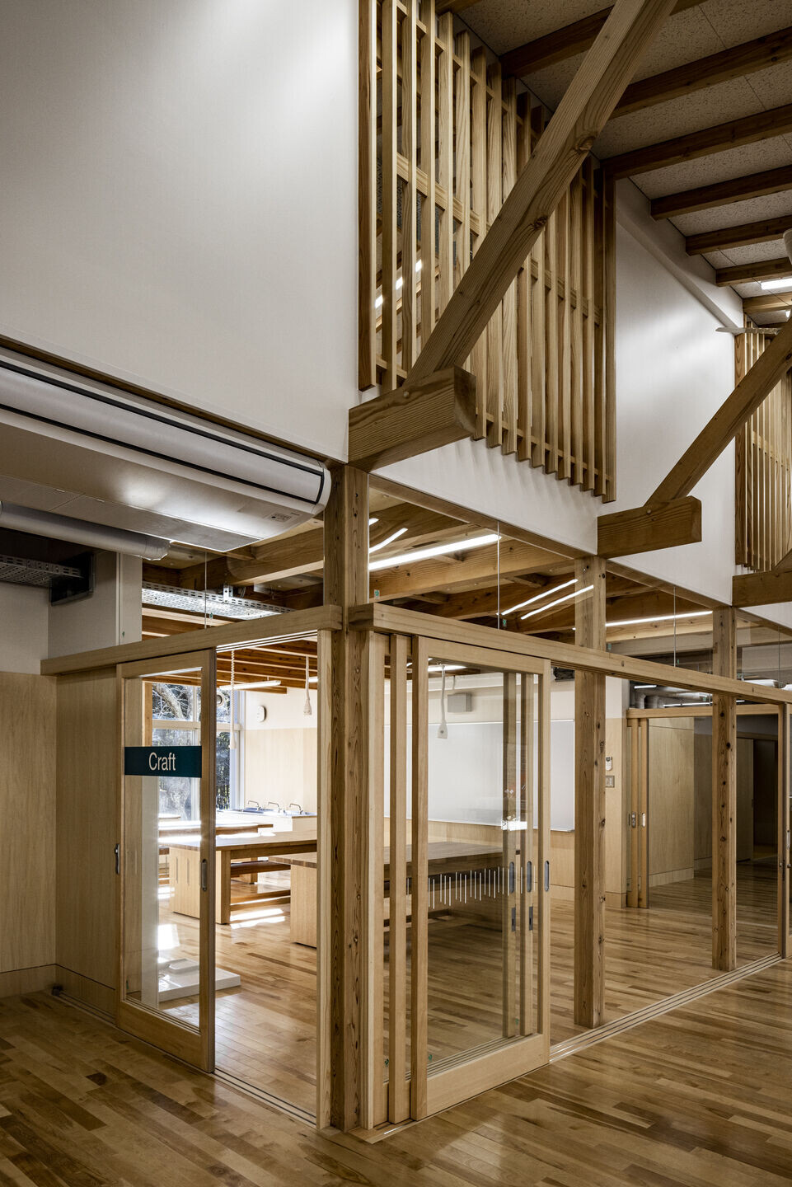
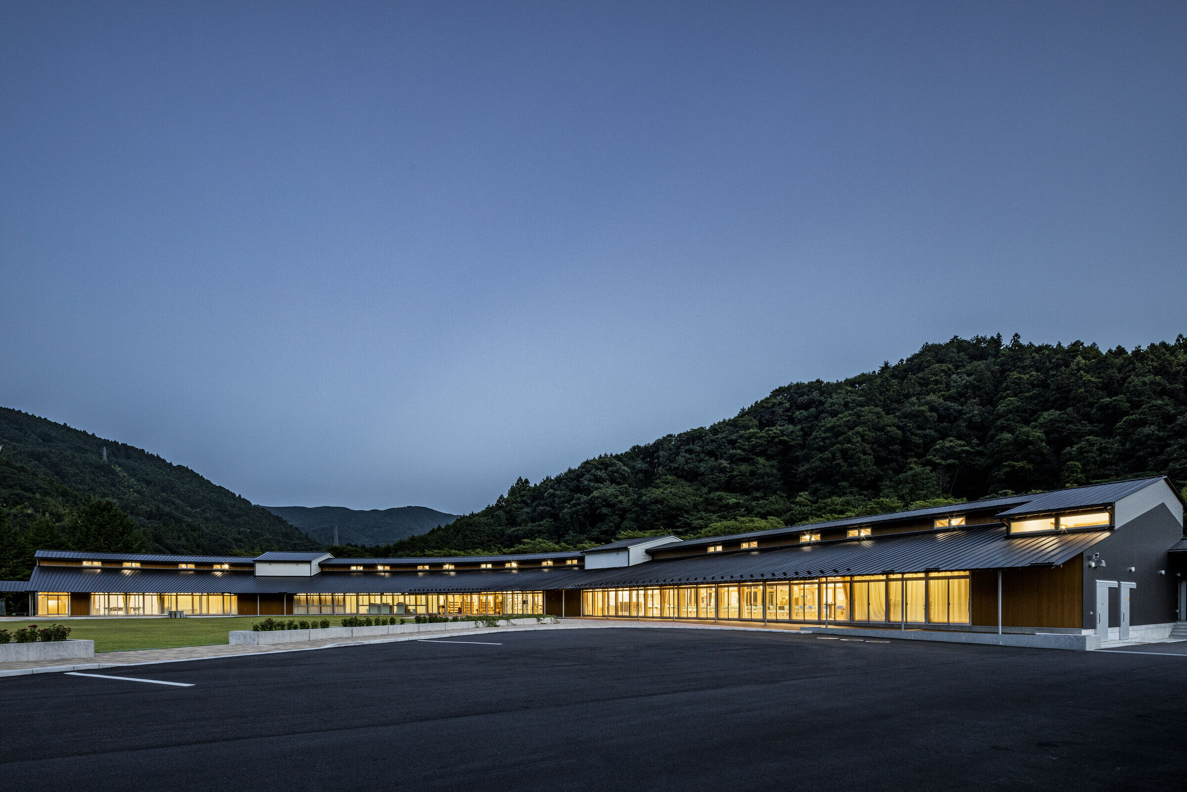
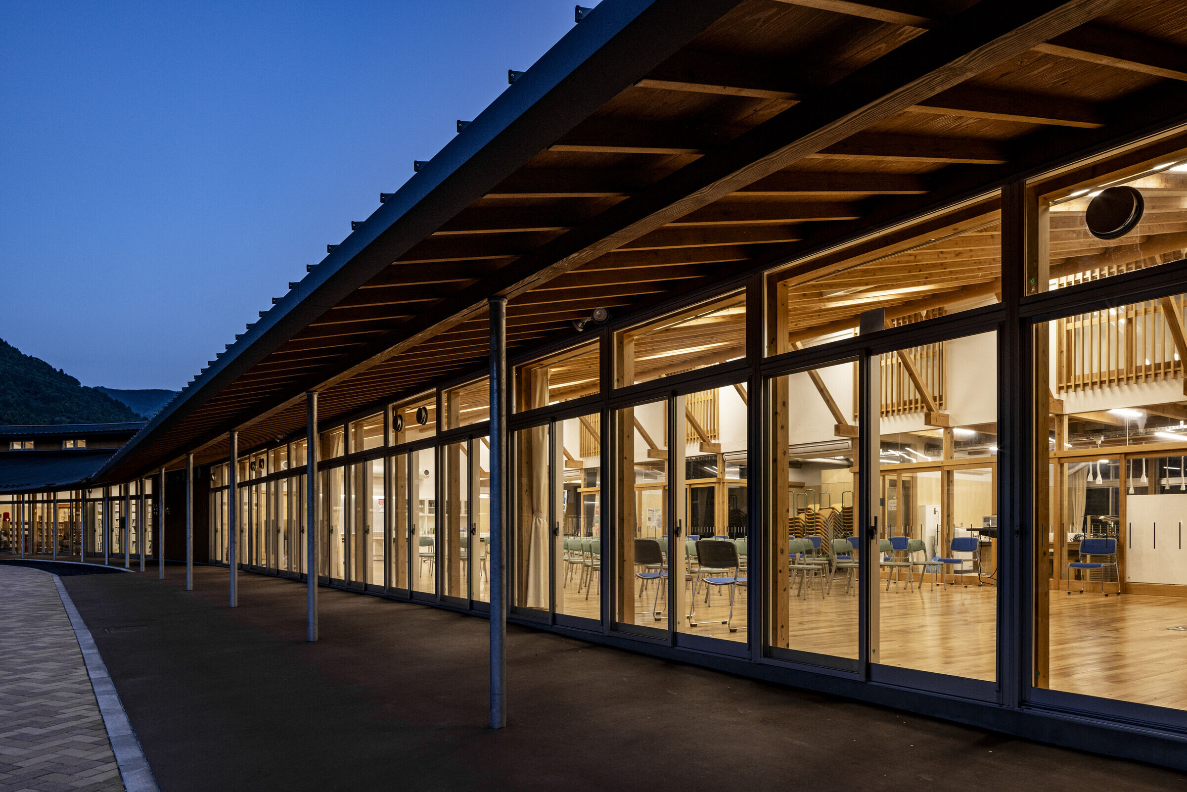
A traditional solid wood structure was chosen for the building to suit the location, where you can feel the change of the four seasons and the richness of nature, and to create a space where children can study surrounded by the warmth of wood while inheriting the local culture.
