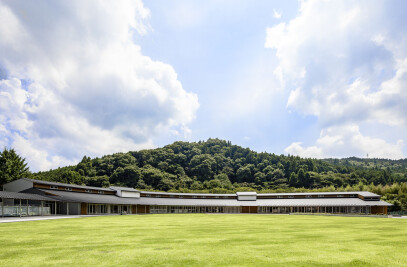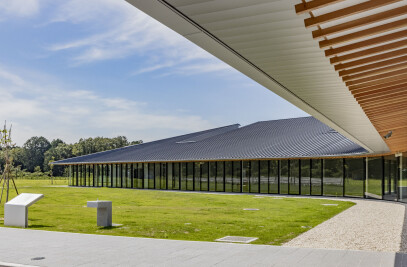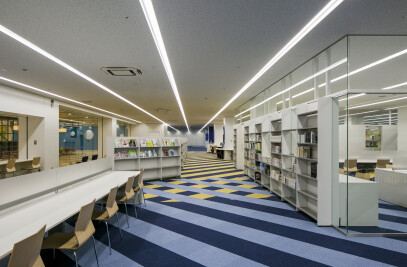Shiseikan is a company dormitory of Sekishō Corporation. Sekishō Corporation is a leading company in Ibaraki that embodies dignity and embraces foreigners, single mothers, and people with disabilities, which makes it an appealing company.

The site is on land with depth that faces the high-traffic National Route 125. On the far side of the L-shaped planar building is the men's dormitory and on the other, the women's. The first floor of the building is mainly a common space including a communication hall, While the second floor is a private space for individual dormitories.

At the communication hall, the pendant lights above the dining table and vivid chairs in the chic space create a lively atmosphere.

There is one large wheelchair-accessible room for each gender's dormitory area, and two family-type dormitories. Each dormitory room is equipped with a WC. The dormitory corridor is unified in monotone. The doors of the rooms are alternately black and white to enhance identification.

The men's and women's dormitories are each decorated with a sign in a traditional Japanese pattern, expressing the company's wish to the employees living here. The "hemp leaf pattern" is for men's dormitory - a nod to the hemp leaf that grows straight and strong, also a hope for the employees' great growth. The "Arrow fletching pattern" is for women's dormitory -it's been used since ancient times as a pattern for Kimonos worn by brides-to-be, and also hoped that the woman will make a great leap forward like an arrow shot.

In addition to the staircase connecting the first and second floors, there are separate wheelchair-accessible elevators for the male and female dormitories. The company's employee-oriented attitude is reflected in the design of the building.

The second floor which transgresses the wall of fair-faced concrete that runs parallel to the road catches the eye of the people in cars passing by. The entire length of the second floor appears to float and the level surface of the aluminum louver protects the privacy of residents, while emphasizes the depth.

A black granite plaque is affixed to the fair-faced concrete gateway entrance. The engraved characters [至誠館] (read: Shiseikan, meaning home of sincerity or devotion) are the chairman's brushstrokes in response to the company president’s wishes. This is where the company creates an atmosphere of unparalleled dignity.





















































