The new Architecture Campus is Politecnico di Milano’s answer to the latest race to the top in international architecture schools. The project is designed by Ottavio Di Blasi – ODB&Partners from an idea of Renzo Piano: it is a radical reorganization of the spaces of the via Bonardi (Bonardi street, Milan) complex and its transformation into a modern Urban Campus.

The original idea for the project was developed from some original sketches donated to the Politecnico University (and to the city of Milan) by Renzo Piano. Later on, Ottavio Di Blasi, his close partner since the 1980s, has been appointed to accomplish the design of the complex. Both Renzo and Ottavio are “alumni” of Politecnico di Milano.
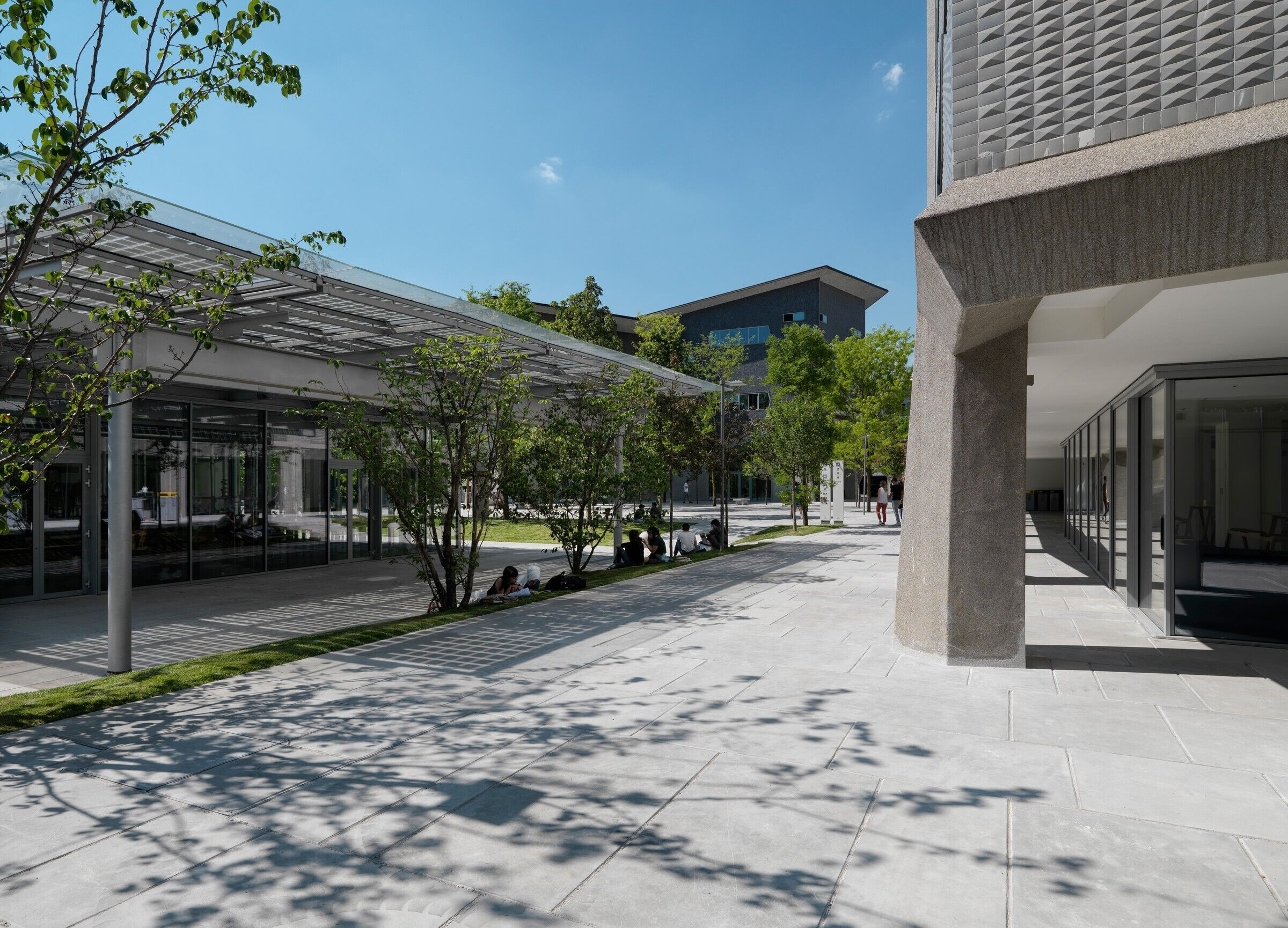
The site includes two existing buildings: the Trifoglio (lit. clover) and the Nave (lit. ship), designed by Gio Ponti, another fellow alumnus of Politecnico di Milano. Both structures have been restored and revitalized as part of the final project. The new un-obtrusive buildings are partially submerged below ground and contain classrooms.
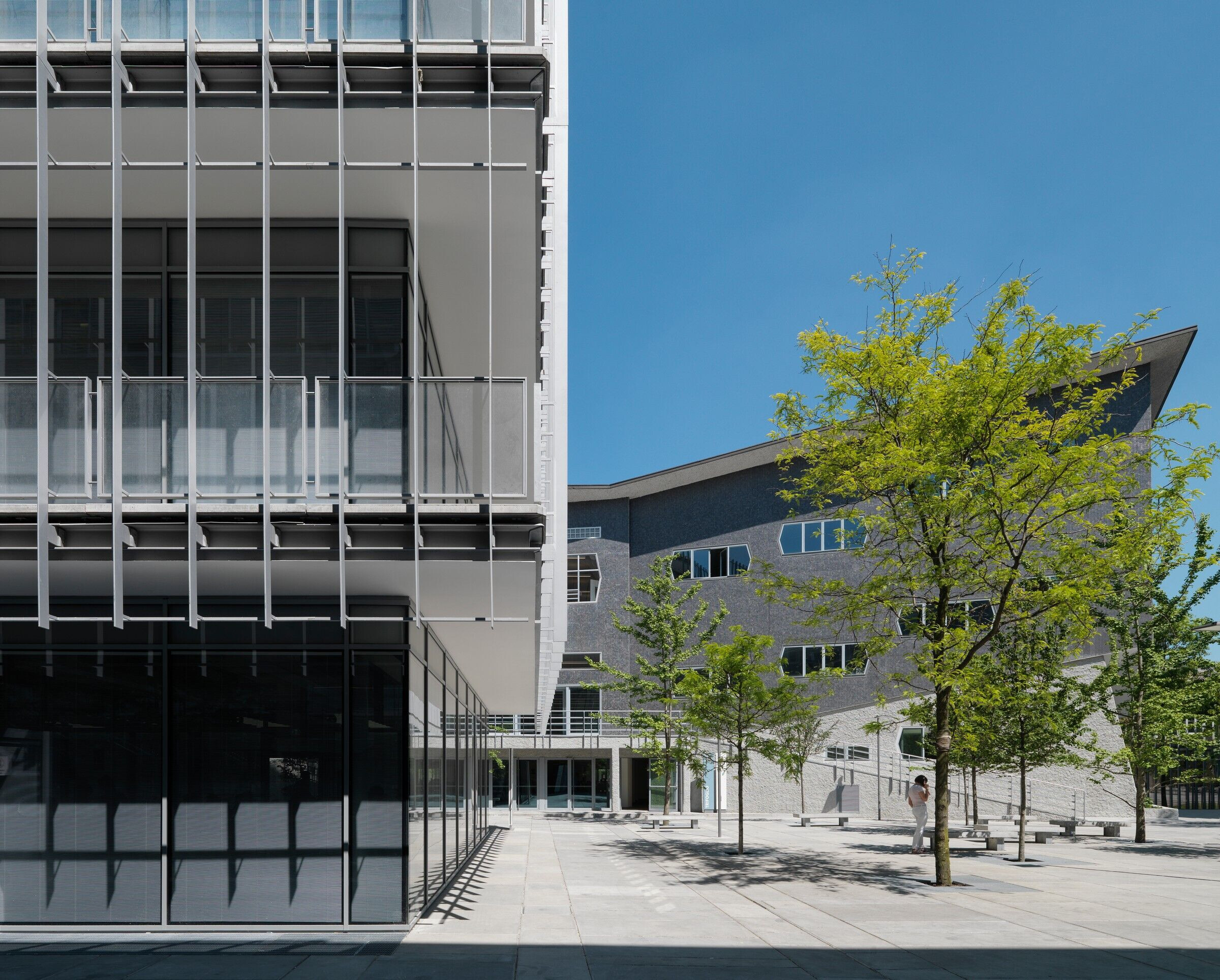
The new complex will serve as the site for the school’s new Architecture Campus, focused on excellence in teaching, research and innovation.
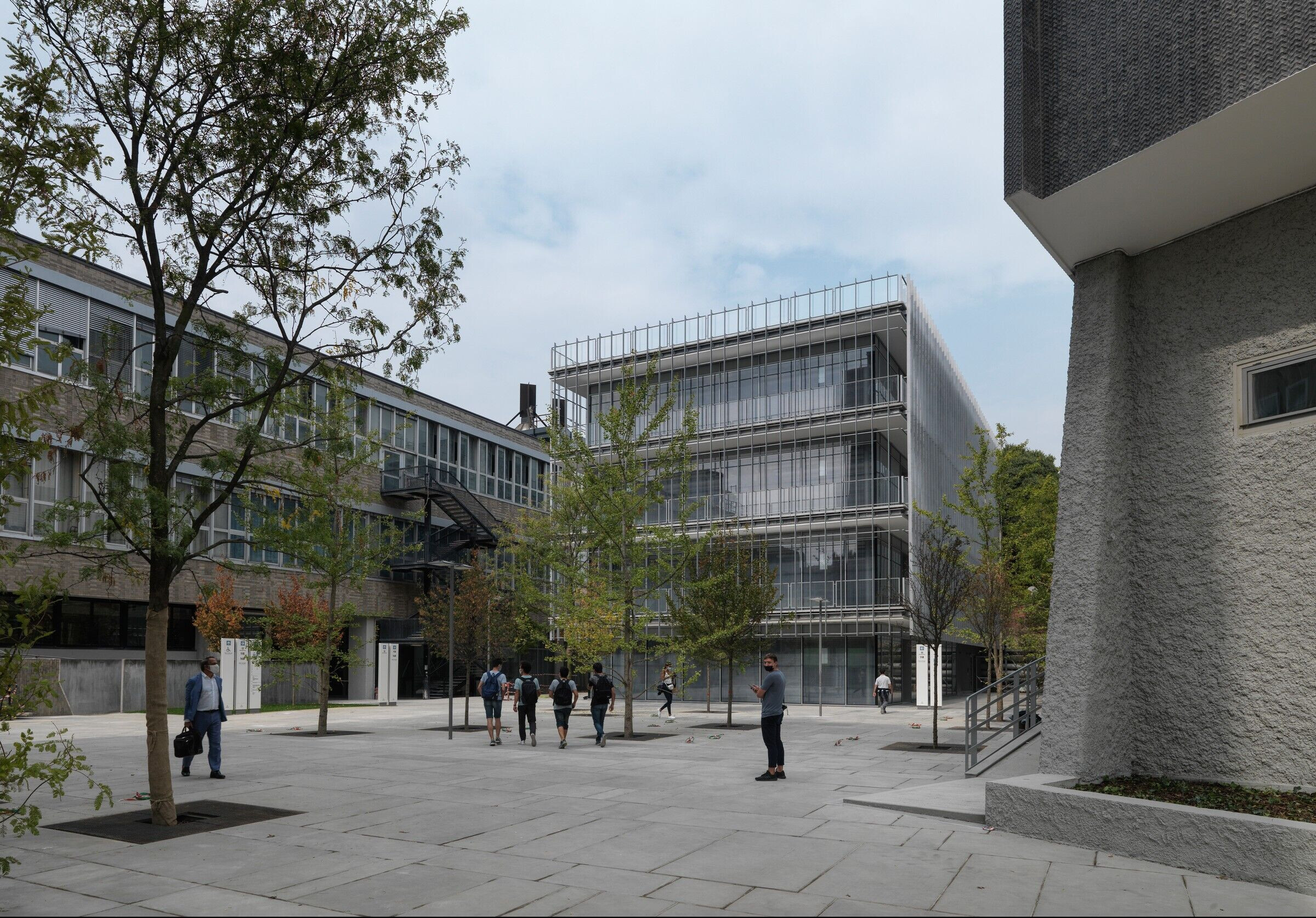
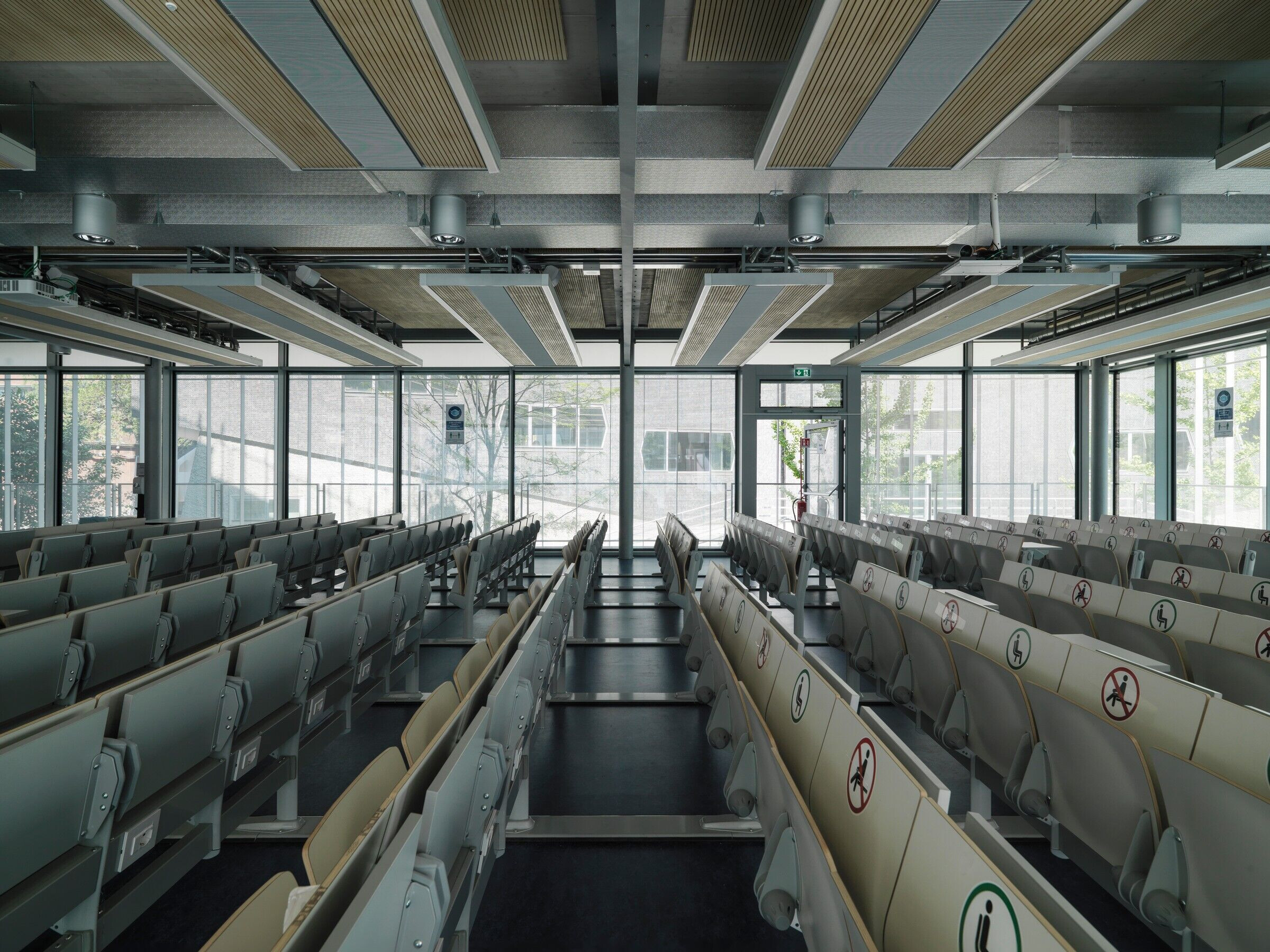
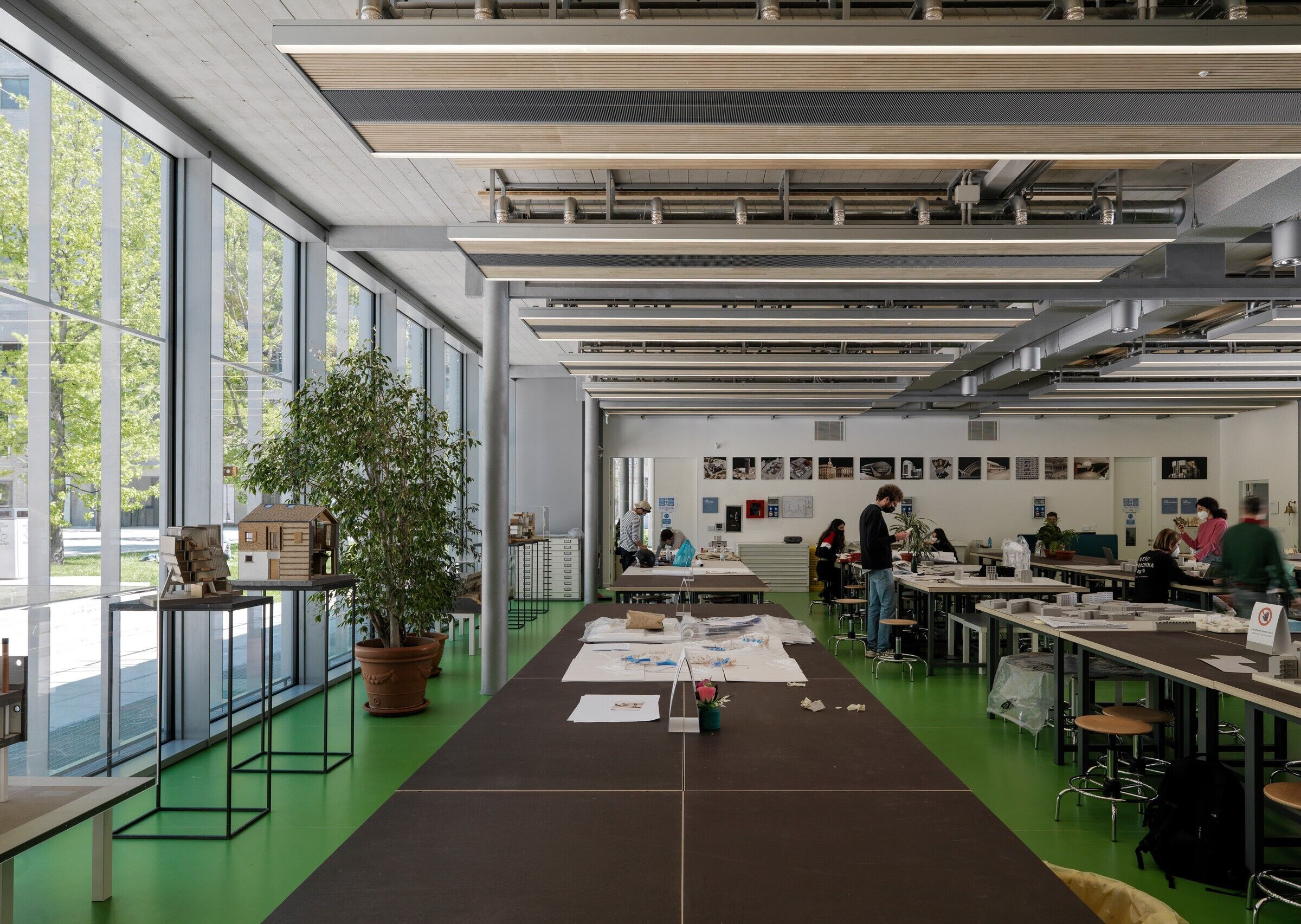
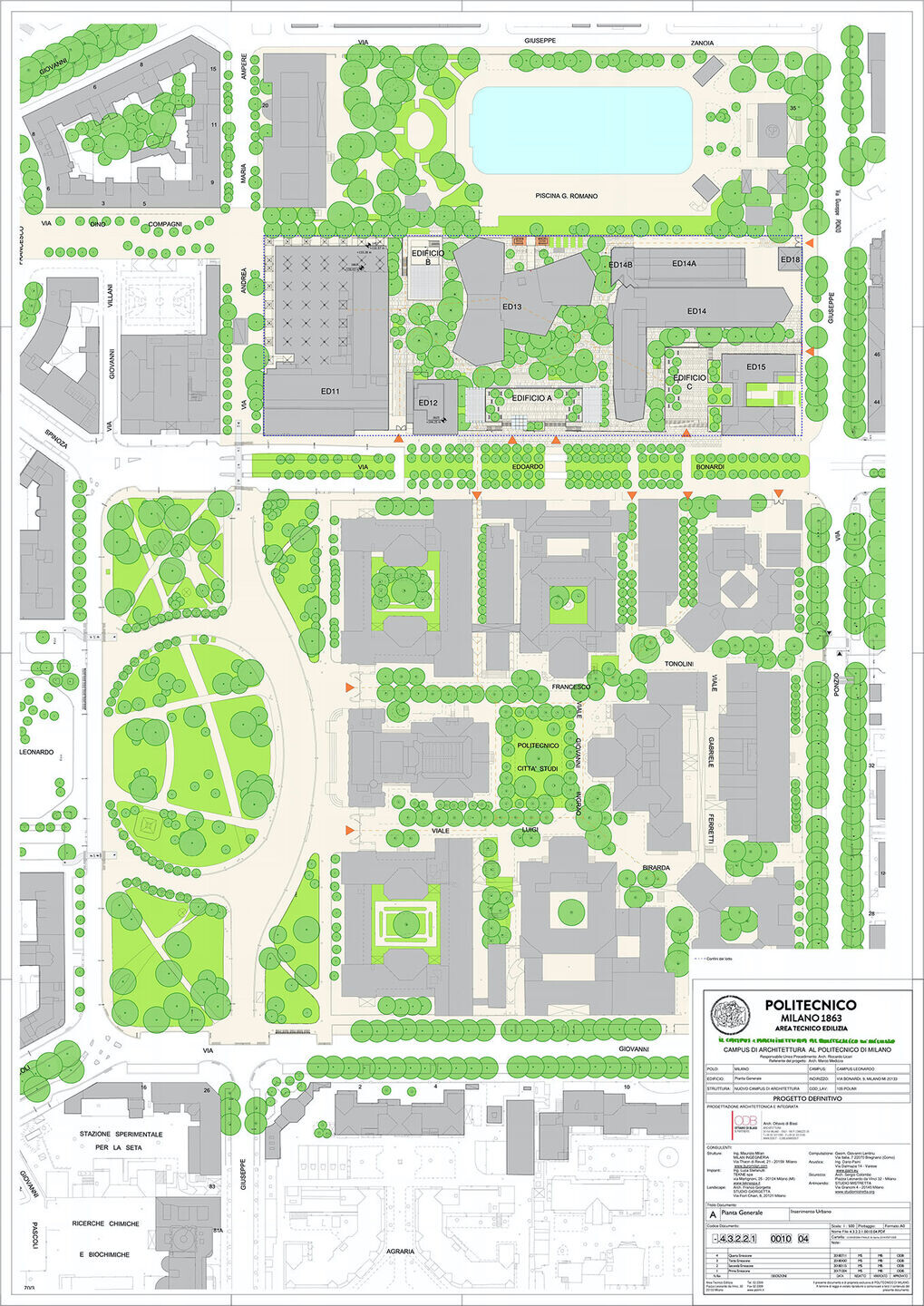
Material Used :
1. Facadecladding: Schüco
2. Interior lighting: IGuzzini
3. Interior furniture: Aresline – True Design – Infiniti










































