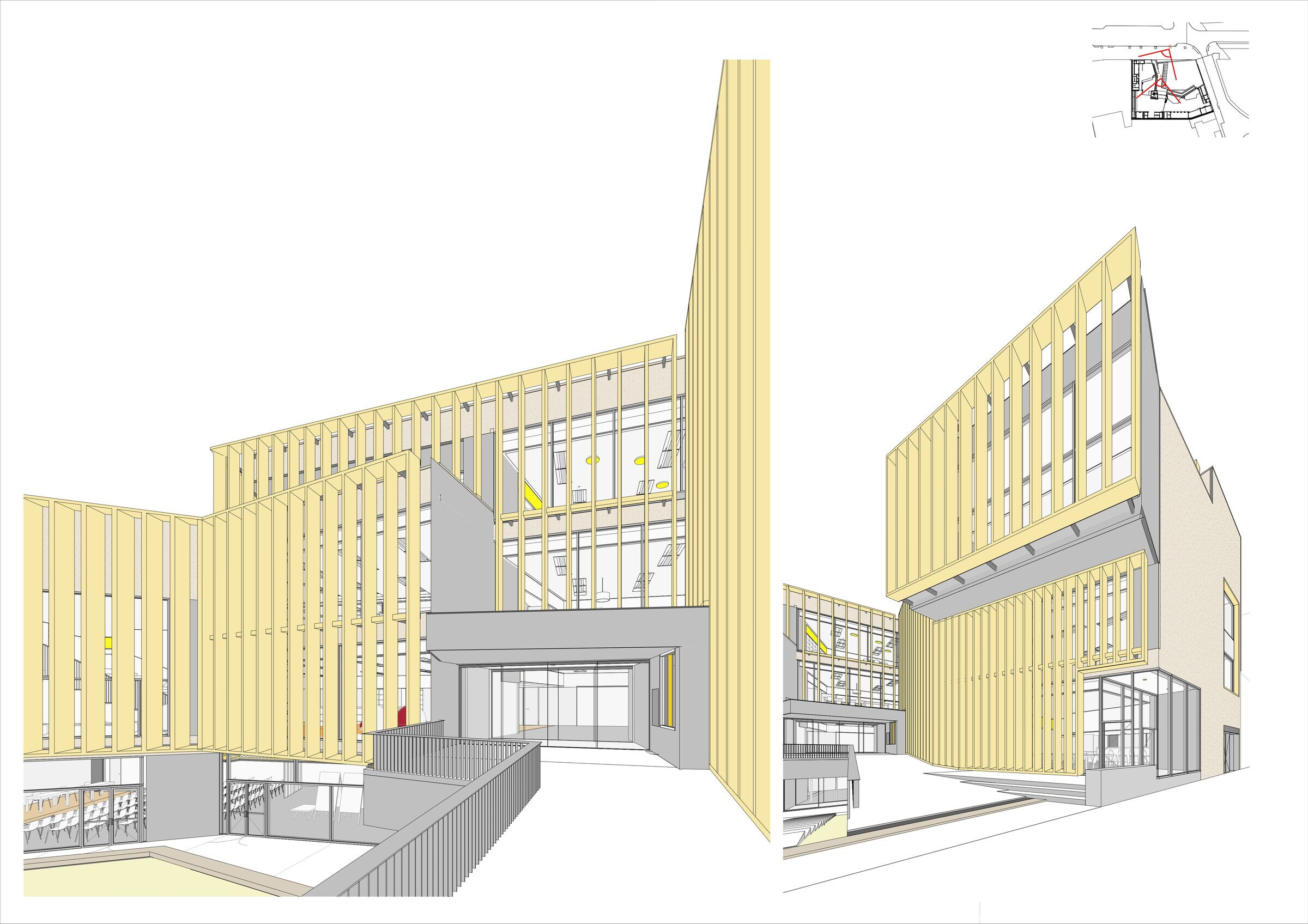MORE THAN A LIBRARY.
A friendly building is proposed, which unfolds around a new garden open to the city where the articulation of the volumes responds to the desire to create differentiated spaces in the new library: spaces for reading, consultation and study of domestic dimension that ensure comfort and tranquility for users, a magnificent double-height children's area, training and citizen attention spaces, music and image areas with recording studio, bar/restaurant services and even a gaming area.
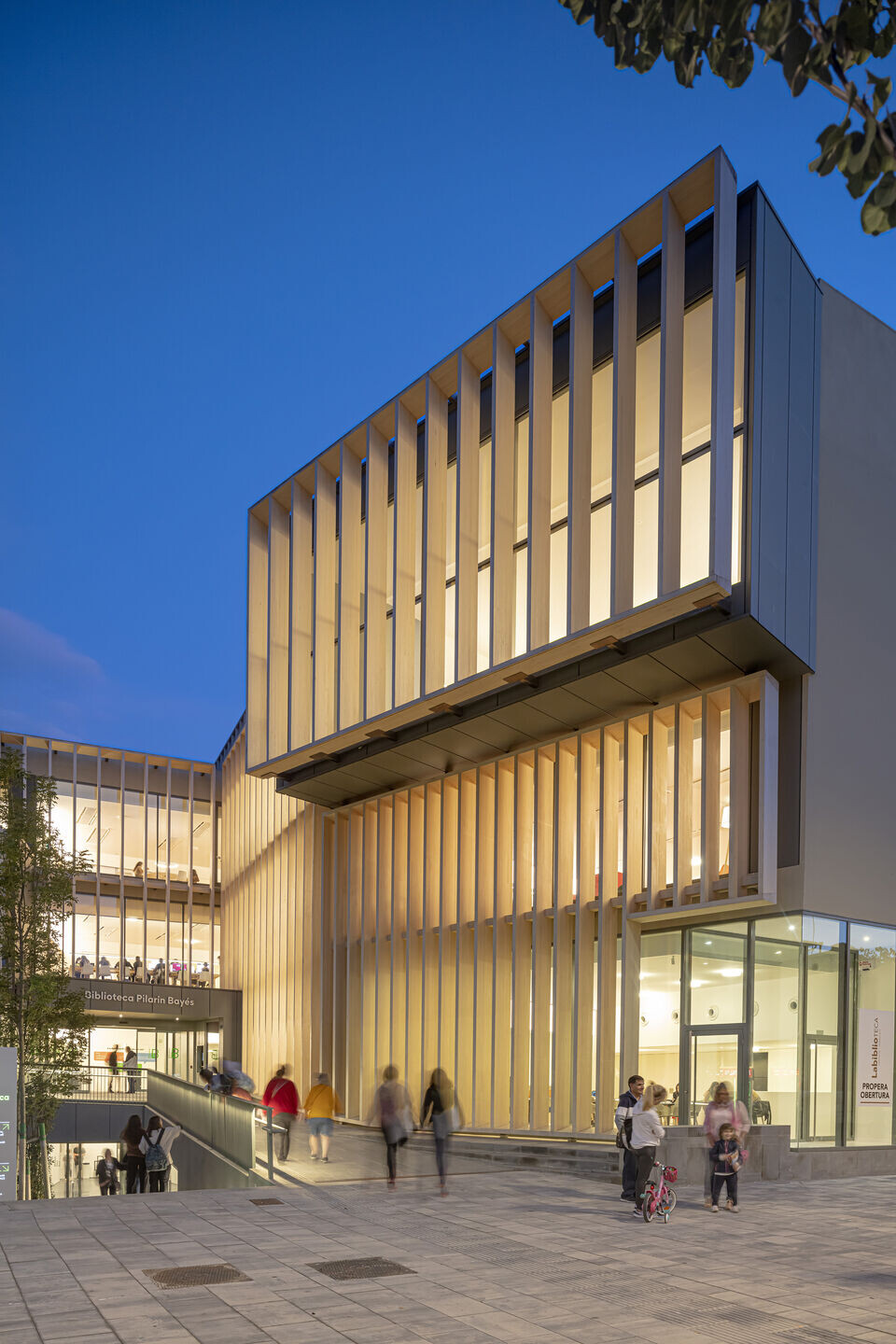
It’s more than a library, a new meeting point for the city that leads a new model of socio-cultural spaces. Citizens will see, from Passeig de la Generalitat, a new garden and an open library, whose interior activity is perfectly visible from the street.
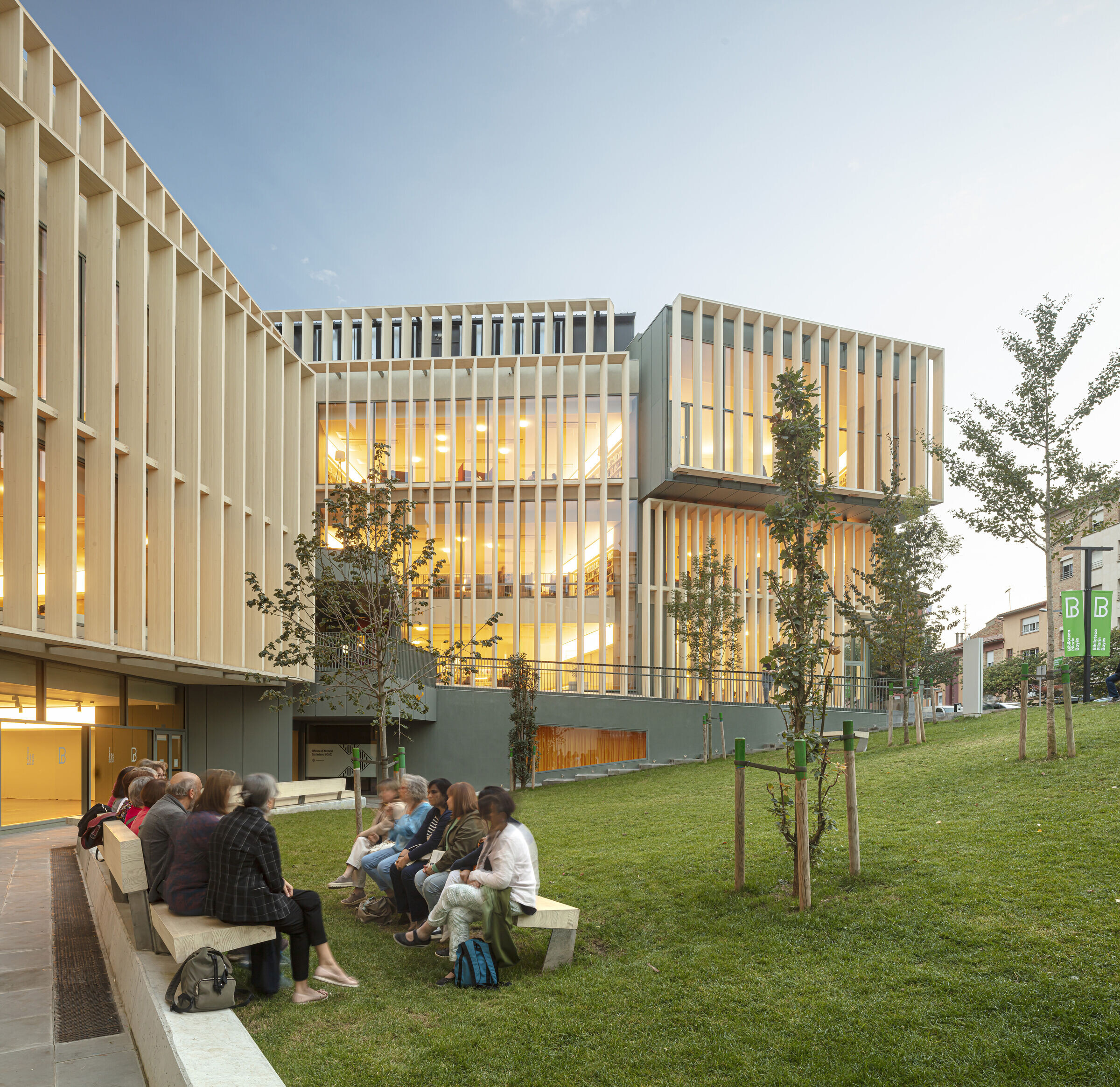
THE DOUBLE FAÇADE
The facade is a prominent element and specially designed so that all the spaces of the library enjoy magnificent natural lighting, filtered and controlled, allowing at the same time to have a good view of the new garden and the old town from any corner of the reading spaces.
Its articulated geometry allows to orient the views in many different angles from the library to the garden.The double facade (with glazing on the inside and slats made of radiata pine wood with Accoya treatment) allows the creation of intermediate spaces between both facades.
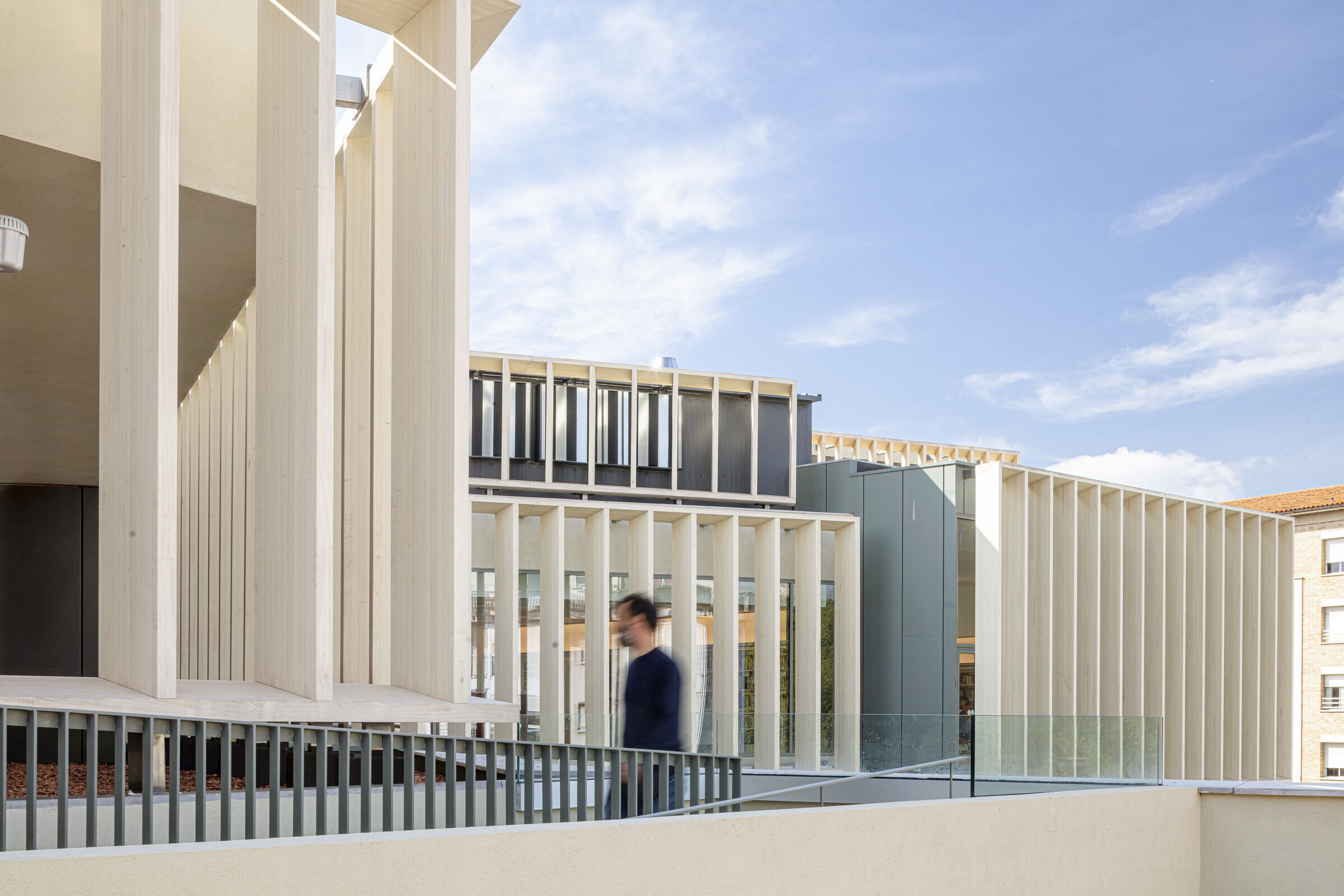
These spaces of different widths can be useful, either to facilitate the maintenance and cleaning of the glazing, or to create intermediate spaces that can be understood as penetrations of the garden inside the library building. Given the north or west orientation, it is expected that the air contained between the facades will be a few degrees colder than the outside air. This air will feed the library's air conditioning system, significantly reducing its consumption.
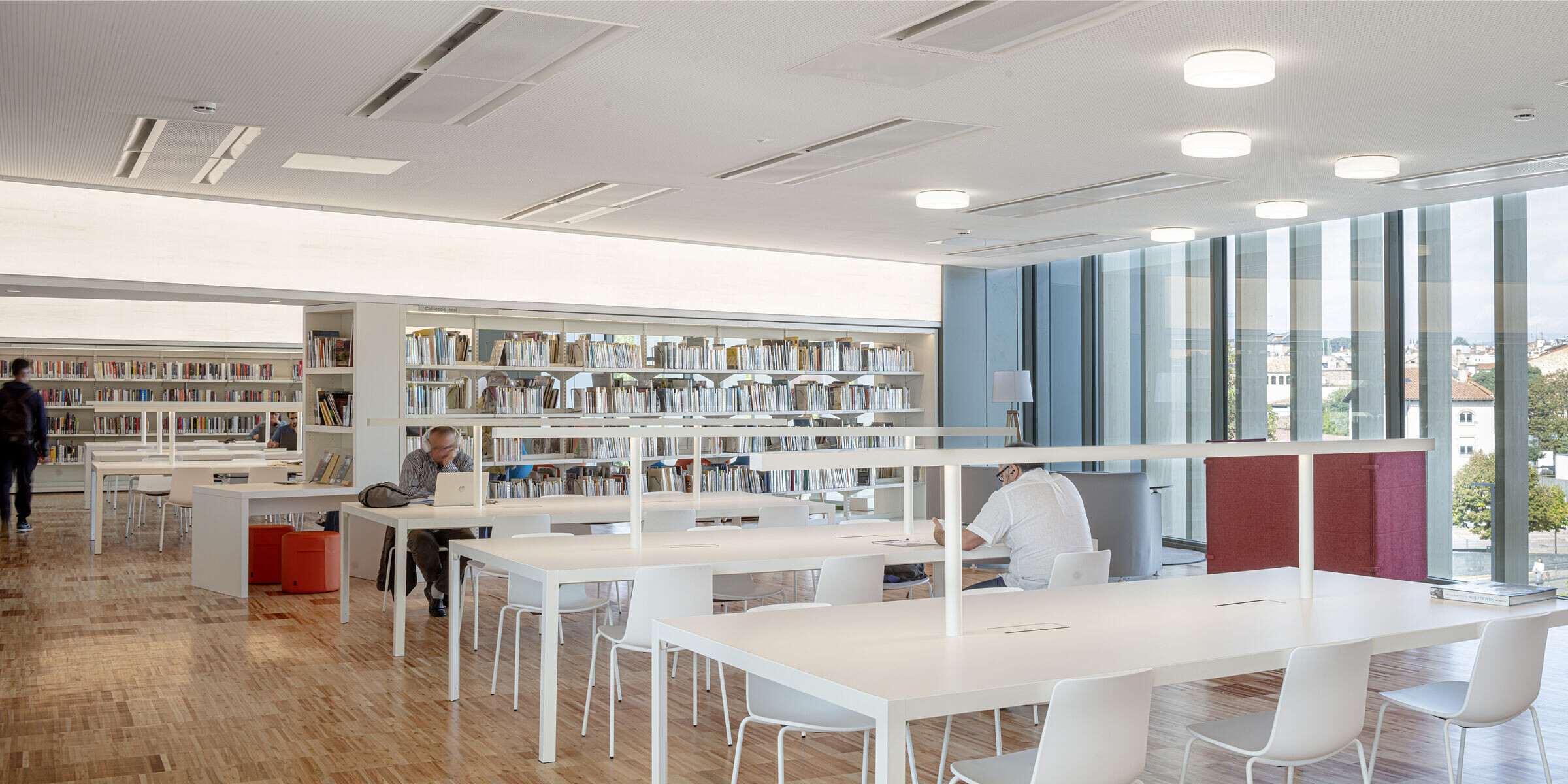
THE INCLINED GARDEN
It is the main area of the new library, an emotional and commemorative space of the terrorist attack; it is a space that provides a rich experience when accessing the building, a space for rest, withdrawal and reading, and a space that allows the qualification of the underground floor as a library space.
But it is also exceptional that from the point of view of sustainability and energy management, the garden allows a very important saving in energy consumption. The garden also turns the library into a particularly sustainable building.
Effectively, the microclimate created by the deciduous trees, together with the environmental control mechanisms of the facade, very significantly reduces the energy consumption of the building, using passive energy systems that do not involve any technological sophistication.
Ten large trees have been planted in the garden, one for each of the victims of the terrorist attack that took place in 1991 on this same site where the old Civil Guard barracks were located. So, the new garden is, above all, the commemorative space that pays tribute to the victims of terrorism, but it is also a space that can be used by library users as a space for relaxation and rest, to read in the shade of trees. Its slight inward inclination makes the -1 floor obtain excellent lighting conditions, as well as being able to have independent access from the main access.

RELATIONSHIP WITH THE EXISTING URBAN FABRIC
THE GEOMETRIC ARRANGEMENT OF THE NEW BUILDING.
The geometric layout of the new building is generated from a special will to integrate with its immediate urban environment. The built-up block where the library is located consists of a built-up area with housing - which presumably could increase its height up to 5 floors (according to the last Urban Planning Plan) - and the Sagrado Corazón de Vic school complex.
The library is located between the two built groups of the island, ensuring a correct transition between one and the other, freeing up the garden area facing the river. The fact that the library strip near the Paseo de la Generalitat is higher, responds to the will to match the potential heights of the neighboring buildings on the facade of this avenue, minimizing as much as possible the appearance of a party wall visible from the north.
However, the fact that the height of the library strip closest to Andreu Febrer Street is much lower, responds to the desire to free up the views of the Sagrado Corazón School building and minimize the sun's shadows in the afternoon on the patio of this school as much as possible.

RELATIONSHIP OF THE BUILDING WITH THE GLOBAL CONTEXT OF THE CITY, SOCIAL AND COMMERCIAL AND THE URBAN REALITY.
The new equipment plays a fundamental role in the cultural and artistic equipment’s network in the city. Together with the L'Atlantida center (auditorium and music school-conservatory), the University of Vic, the museum and monumental complexes of the historic center, along with the recent initiative of the new artistic and cultural center in the old tanneries, the Library must be erected in fundamental goal of the culture and art promotion centers network in Vic.
Given that the new library will be the most southerly cultural urban facility, it will also be an important landmark of cultural cohesion with the southern area in the urban area, especially with the Remei neighborhood and the Estadi and Santa Anna neighborhood.
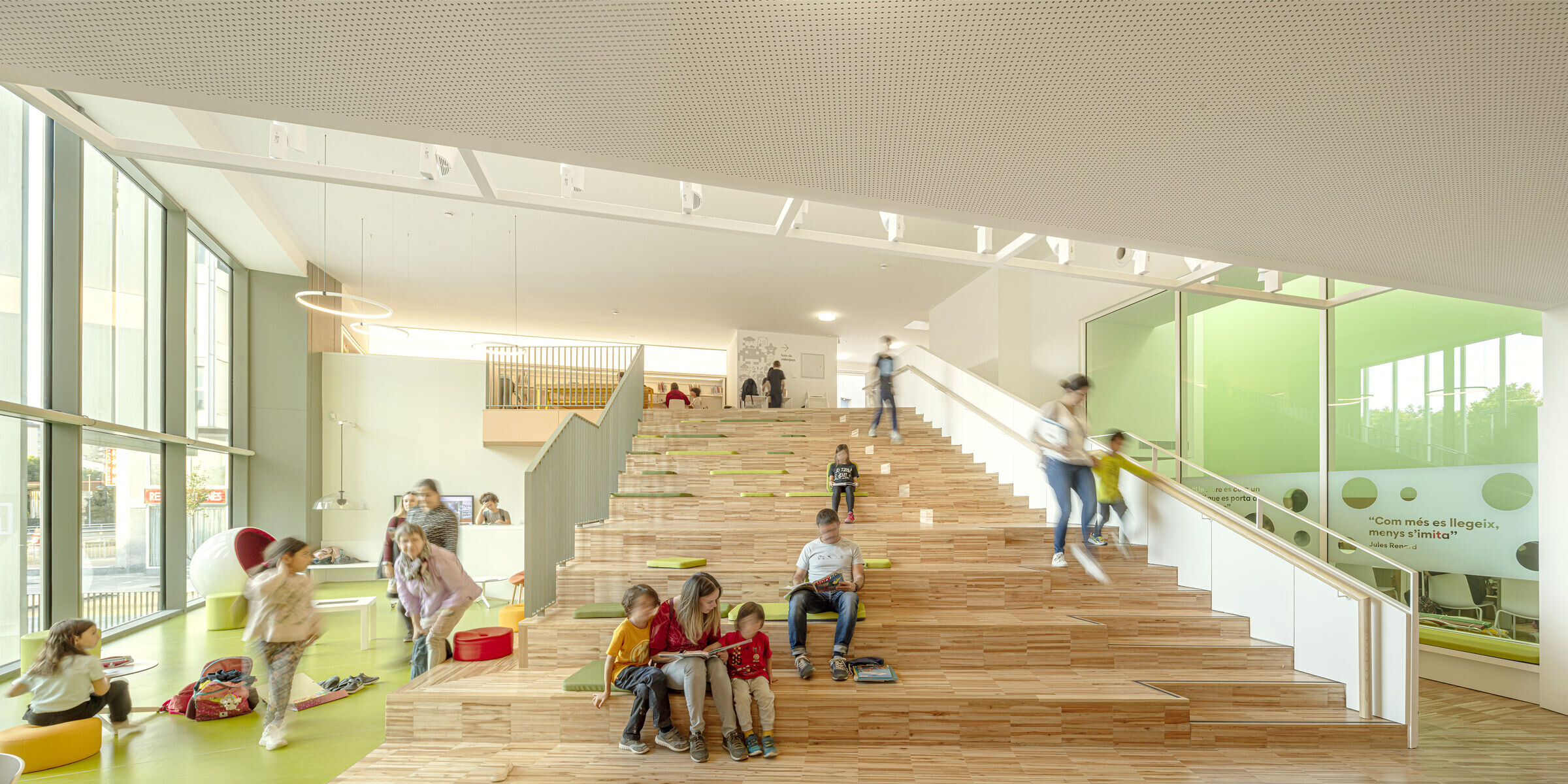
Team:
Project authors: Toni Casamor and David Baena (BCQ arquitectura barcelona)
Site management: Toni Casamor and David Baena
Client: Vic City Council – Barcelona Provincial Council
Consultants: AIA Instal·lacions Arquitectòniques (MEP engineering) | BAC
Engineering Consultancy Group (Structural engineering) | FAHE Consulting Arquitectura (Quantity surveyor)
Contractor: Arcadi Pla
Photorapher: Adrià Goula Photo

Materials used:
Manufacturing companies: Egoin Wood Group, Grupo Gámiz (Accoya wood façade)| Alamo Industrial ALAINSA (Comprehensive facilities service) | Metalco Arquitectura en Acero - JANSEN (Exterior carpentry) | EUN Group (furniture)| Identification Care - idcare (Books auto-loan service)

