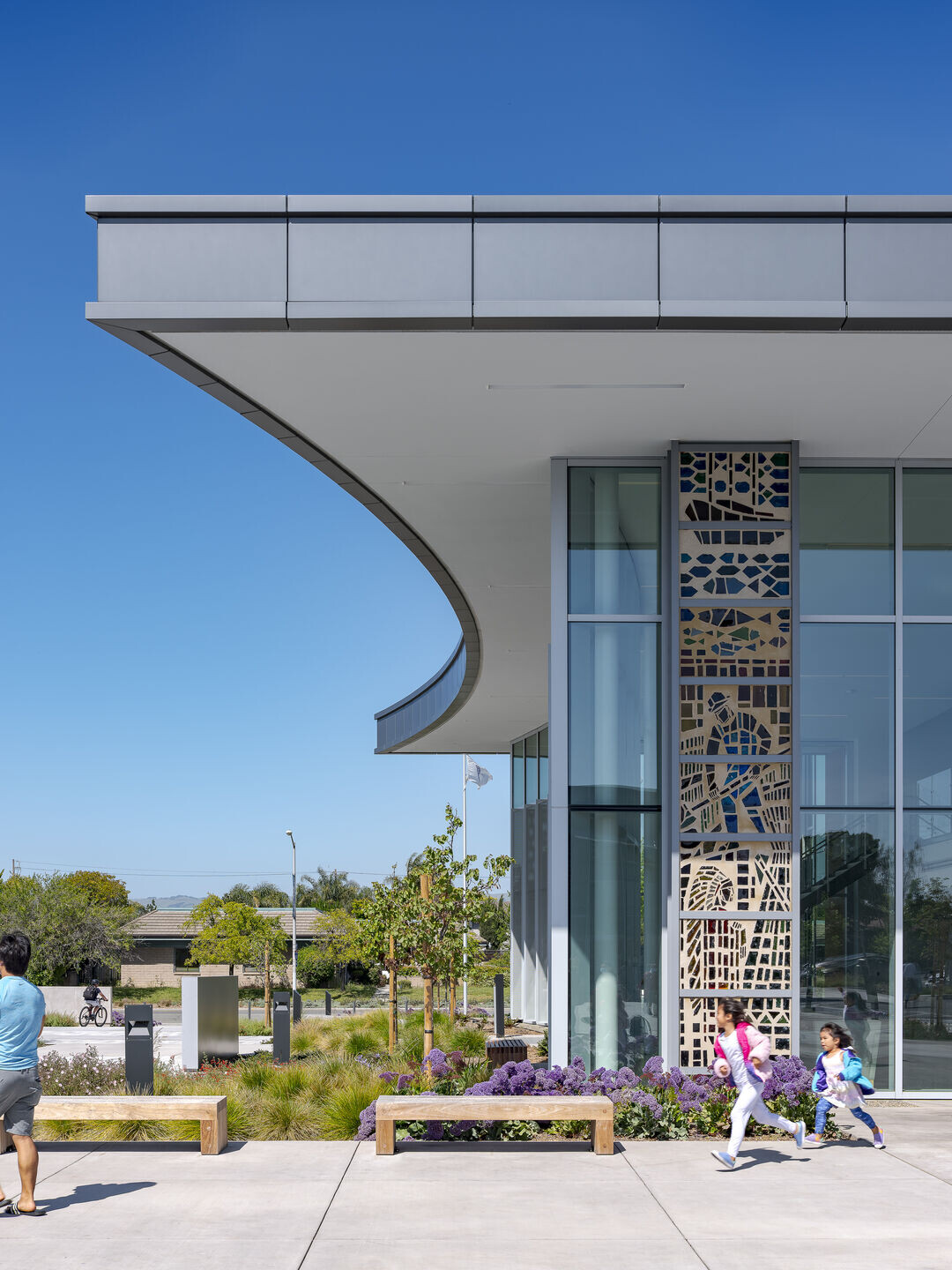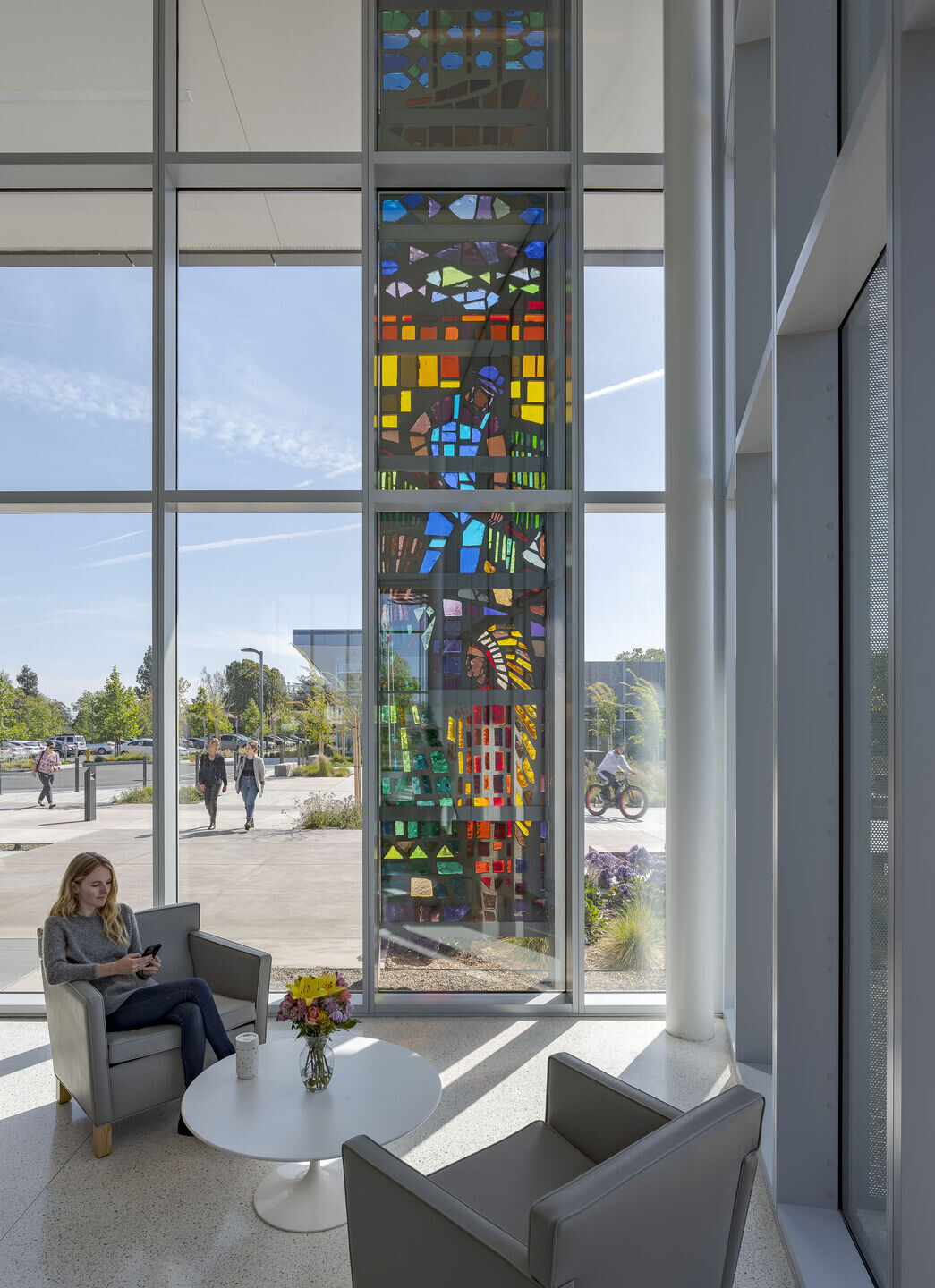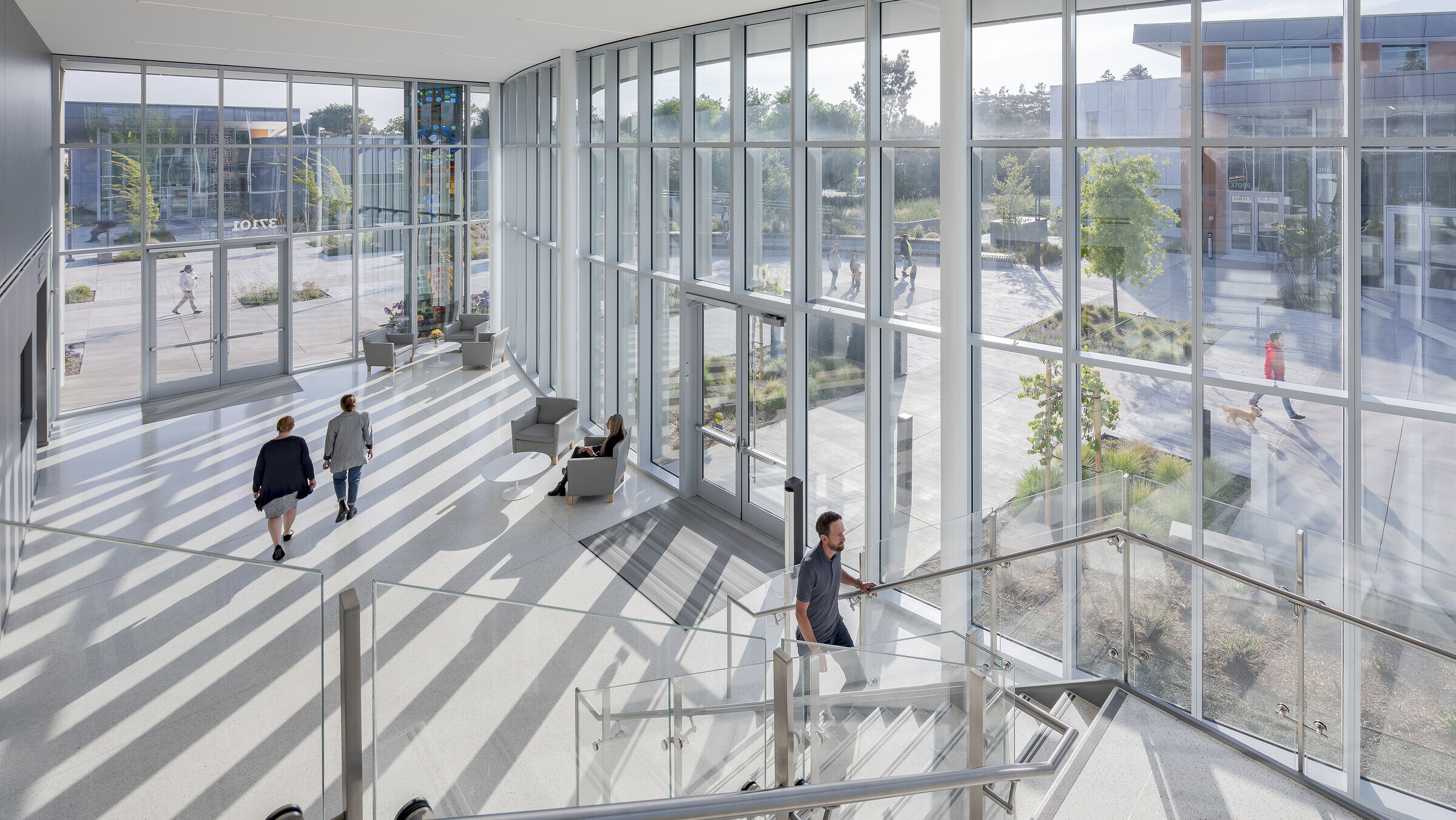The Newark Civic Center is comprised of the David W. Smith City Hall, the Newark Police Department, and the Alan L. Nagy Library which are formed around a central civic plaza that serves as a multi-function event space. These three buildings are in total 84,130 sf in area. The city used the Design-Build delivery method to aid in meeting their project time and budget targets.

Heller Manus Architects, in collaboration with Safdie Rabines Architects and McClaren Wilson & Lowrie, Inc, provided the original schematic design and bridging documents for the Newark Civic Center project. Perkins&Will, as the Executive Architect/Architect of Record, further developed and refined the design and completed the project with their design-build partner, Webcor Builders.

The city hall houses the city administration services, city council chamber and features a double-height entry lobby with monumental stairway. The library houses the full book collection and includes a community room, maker space and separate area for kids and teens. The police department contains their operations into a single facility and includes offices, an emergency dispatch center and training facility. The Newark Civic Center gives the city a new identity in which the community can take pride in when visiting to seek city services or attend events.


























