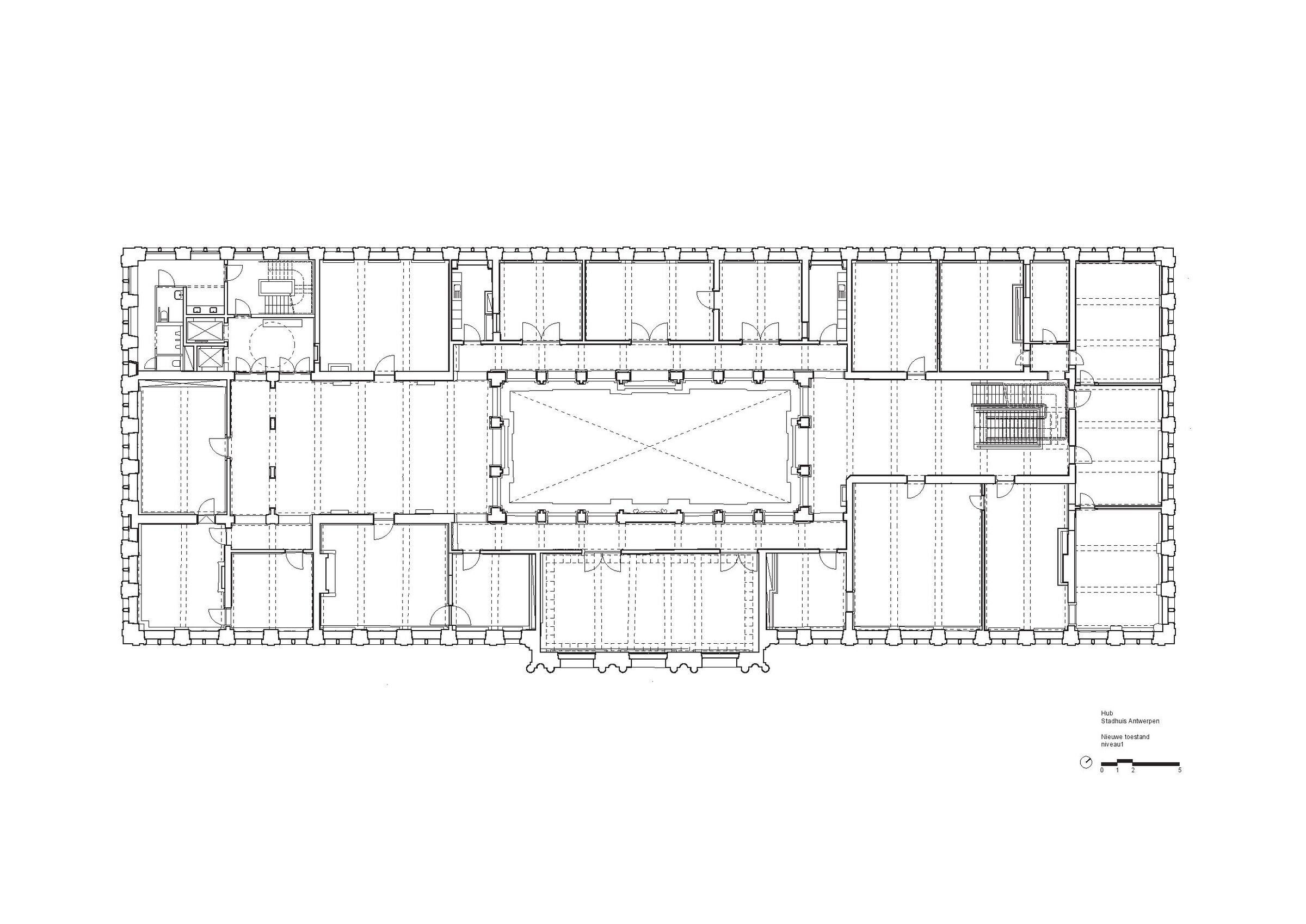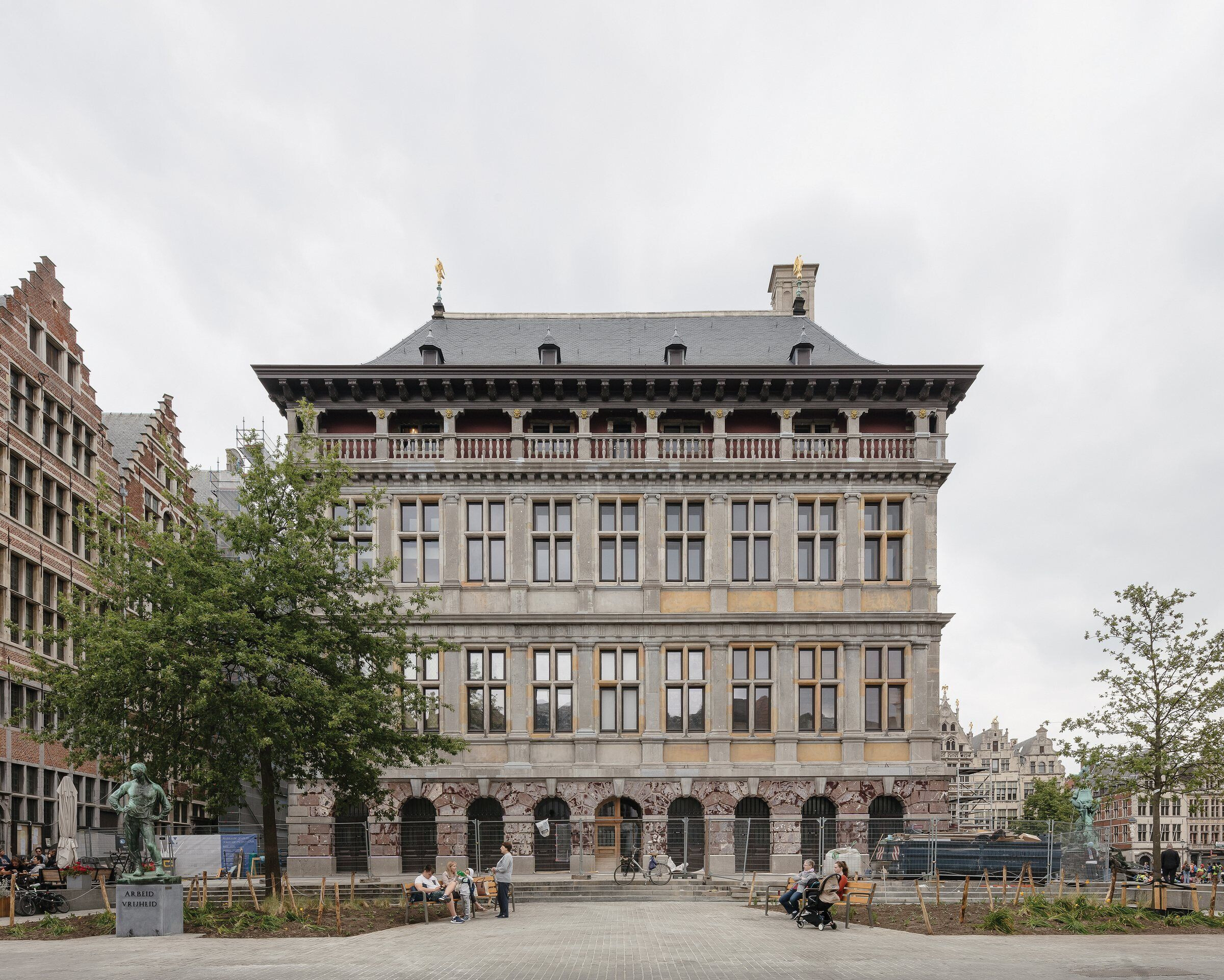Antwerp City Hall has been a protected monument since 1936 and was recognised as a UNESCO World Heritage Site in 1999. HUB architecture completed the comprehensive restoration and renovation of the ancient building from 2018 to 2022, allowing it to remain the city’s administrative center in Antwerp, Belgium. The ambitious project addressed the building's structural deterioration and returned it to civic life, bringing together councillors, staff, and citizens under one historic roof.

Spatial configurations
The renovation focused on preserving the building’s historic neo-Renaissance character while preparing it for long-term, sustainable use. Central to this was restoring the historic façade and interiors, returning the main entrance to its original location on the Grote Markt, and reopening the ground floor to the public.
Inside, HUB introduced contemporary amenities such as ventilation systems and climate control to protect the delicate historical finishes in museum-quality conditions. Key ceremonial spaces—including the mayor’s rooms and the council chamber—were restored with modern comfort and energy efficiency upgrades.
In parallel, the second floor underwent a transformative intervention. The new “Verlicht Verdiep” (Illuminated Floor) houses administrative functions in a bright, airy environment thanks to two new double-height vestibules designed to invite daylight deep into the interior.


Respect for heritage and innovation in function coexisted throughout the design approach. A cohesive material palette—featuring oiled oak, Ardennes stone, bronze, lime wash, and dark green leather—bridged the old and the new, ensuring continuity in tone and texture without compromising the legibility of modern interventions.
Contemporary insertions, such as a sculptural timber staircase and open-plan office areas, complement rather than compete with the historical fabric, demonstrating an architectural ethos that values subtlety and coherence over spectacle.
Project objectives
The project aimed to enhance sustainability through BREEAM “Excellent” certification and high-performance environmental systems, while preserving 19th-century neo-Renaissance interiors and ensuring long-term conservation. HUB executed architectural interventions, such as creating two double-height vestibules for better daylight and office use, and developing a contemporary infill that complements the original design.
The main entrance was reinstated on the Grote Markt, with public access to the ground floor and Schoon Verdiep. Technical systems were integrated into the historic fabric, and restorations of façades and furnishings were done with care. This project was delivered through an Open Call initiated by the Flemish Government Architect, with design work from 2014 to 2022.

A second historic transition
The current restoration represents the second major transformation in the life of City Hall, comparable in scope to the 19th-century renovations. Just as earlier restorations built on the layered history of the structure, the new intervention respects the logic of the original Floris design while answering today’s needs.
Rather than erase time, the approach embraced it. The restored façades and interiors bear visible signs of aging, providing a dignified contrast to new insertions. The reconfigured ground floor is brighter, more welcoming, and reconnected to the city outside.



The approach focuses on craftsmanship and precision, aiming to make an old building future-proof while preserving its unique character. The addition of the Illuminated Floor reshapes perceptions of the building’s hierarchy. Previously hidden and underutilized, the second floor is now the working heart of City Hall, animated by light, views, and civic purpose. With this restoration, Antwerp’s City Hall reclaims its role as both a seat of governance and a house for the people.




















































