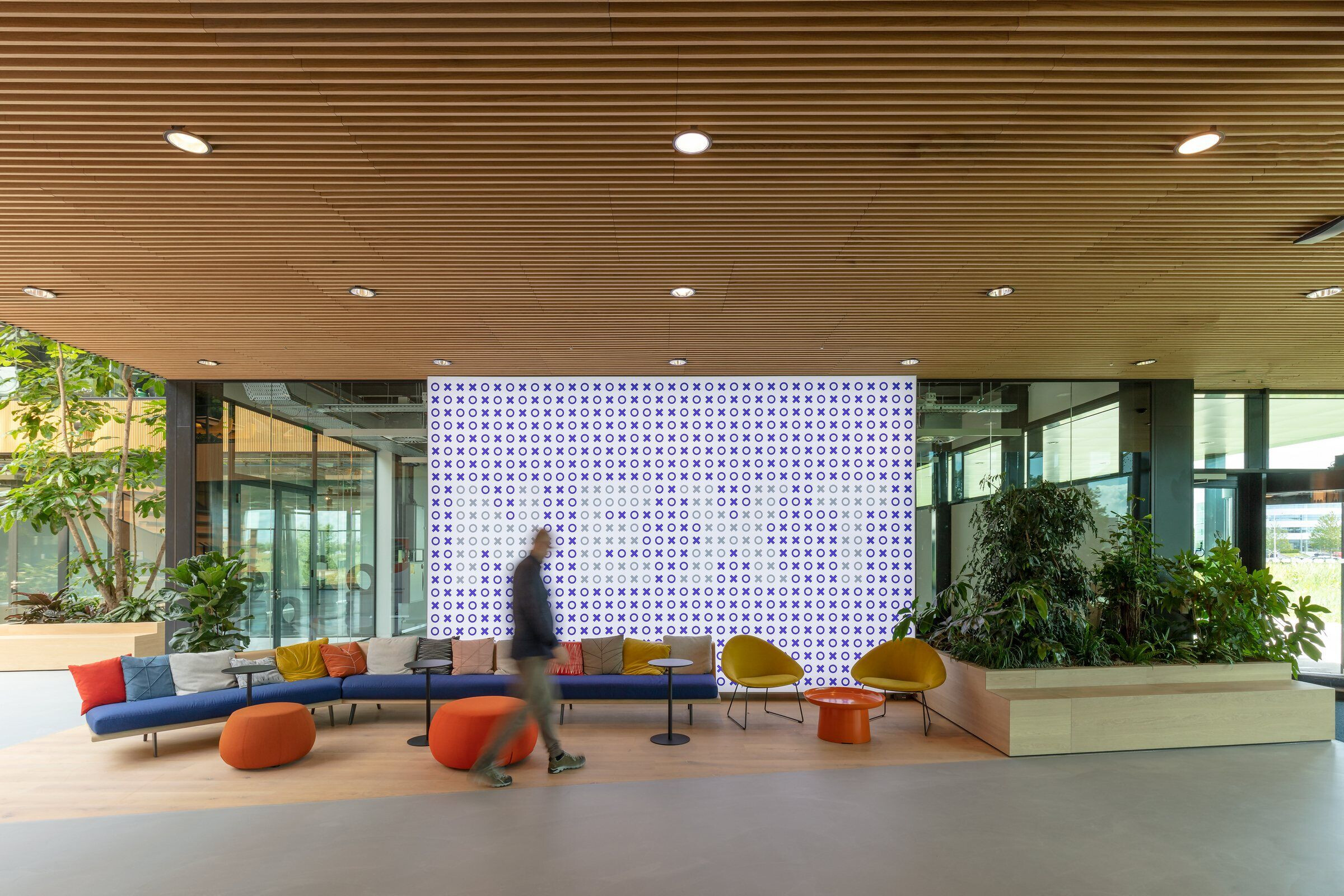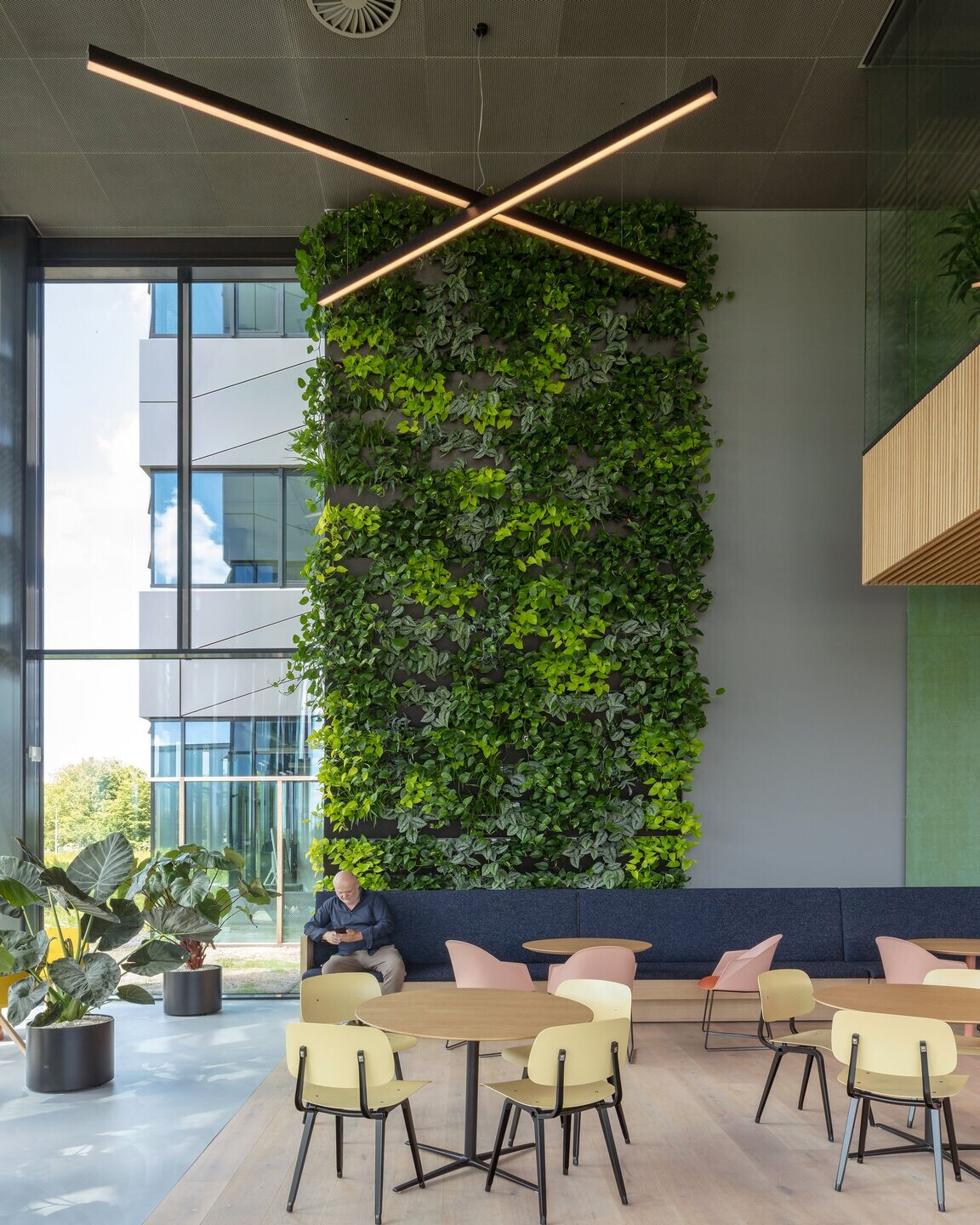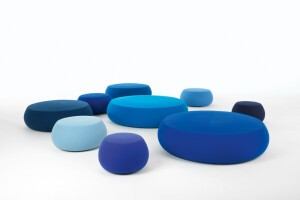On Thursday September 29th 2022, NEXT Delft officially opened its doors. Located on the TU Delft Campus (NL) the new construction provides the necessary facilities for start-ups to test new techniques, develop prototypes, meet, and share ideas. Dutch firm Ector Hoogstad Architects designed the sustainable accelerator building for project developer Stone22 and owner ASR Dutch Science Park Fund.
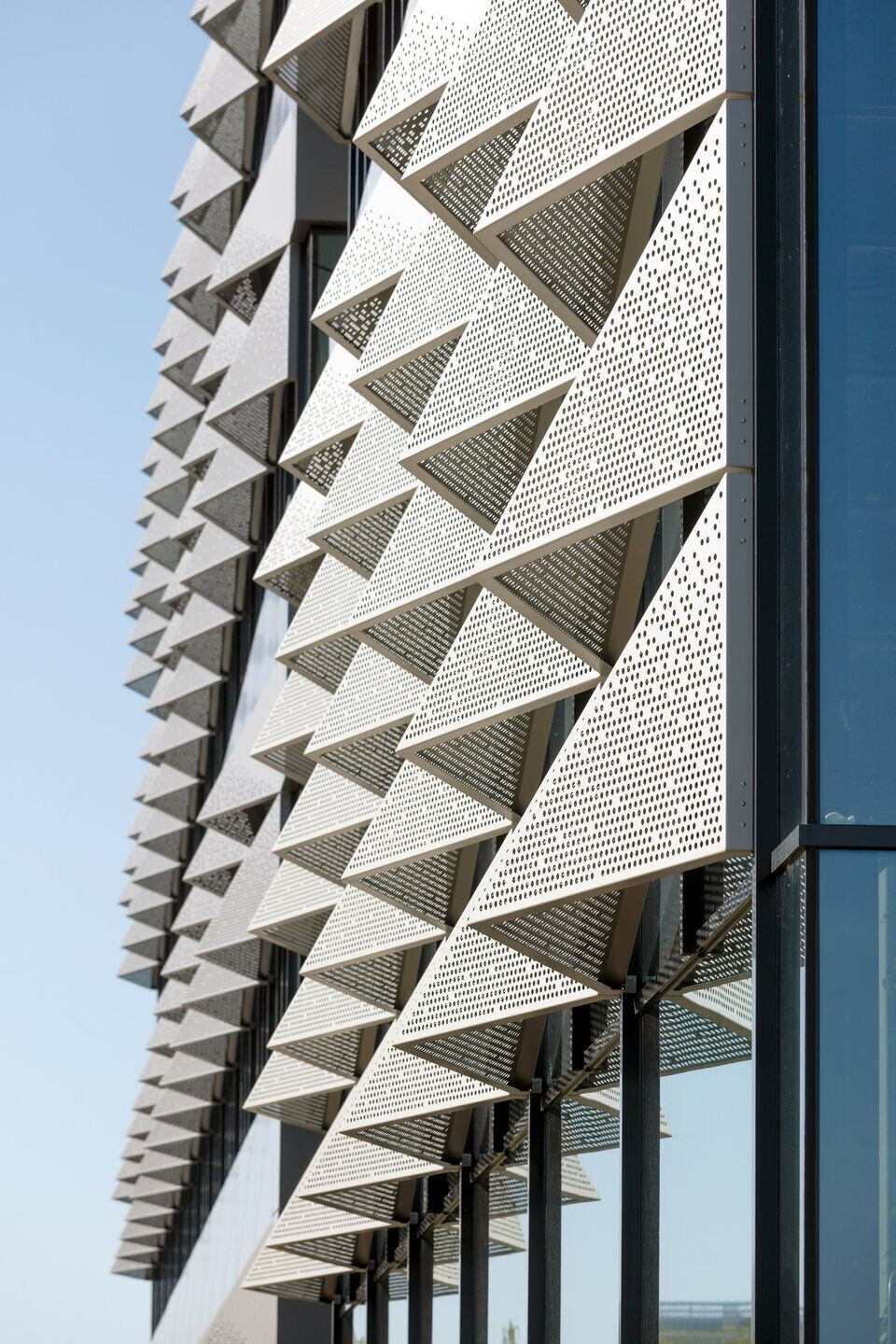
It is for Delft as a region - as well as The Netherlands as a whole – essential to offer suitable accommodation to promising start-ups that have come out of the TU Delft knowledge ecosystem. They shape our future economy, after all. NEXT Delft provides the necessary facilities for promising start-ups to test new techniques and develop prototypes. It also serves as a venue for outside talented tech start-ups to meet, interact, collaborate, and share ideas.
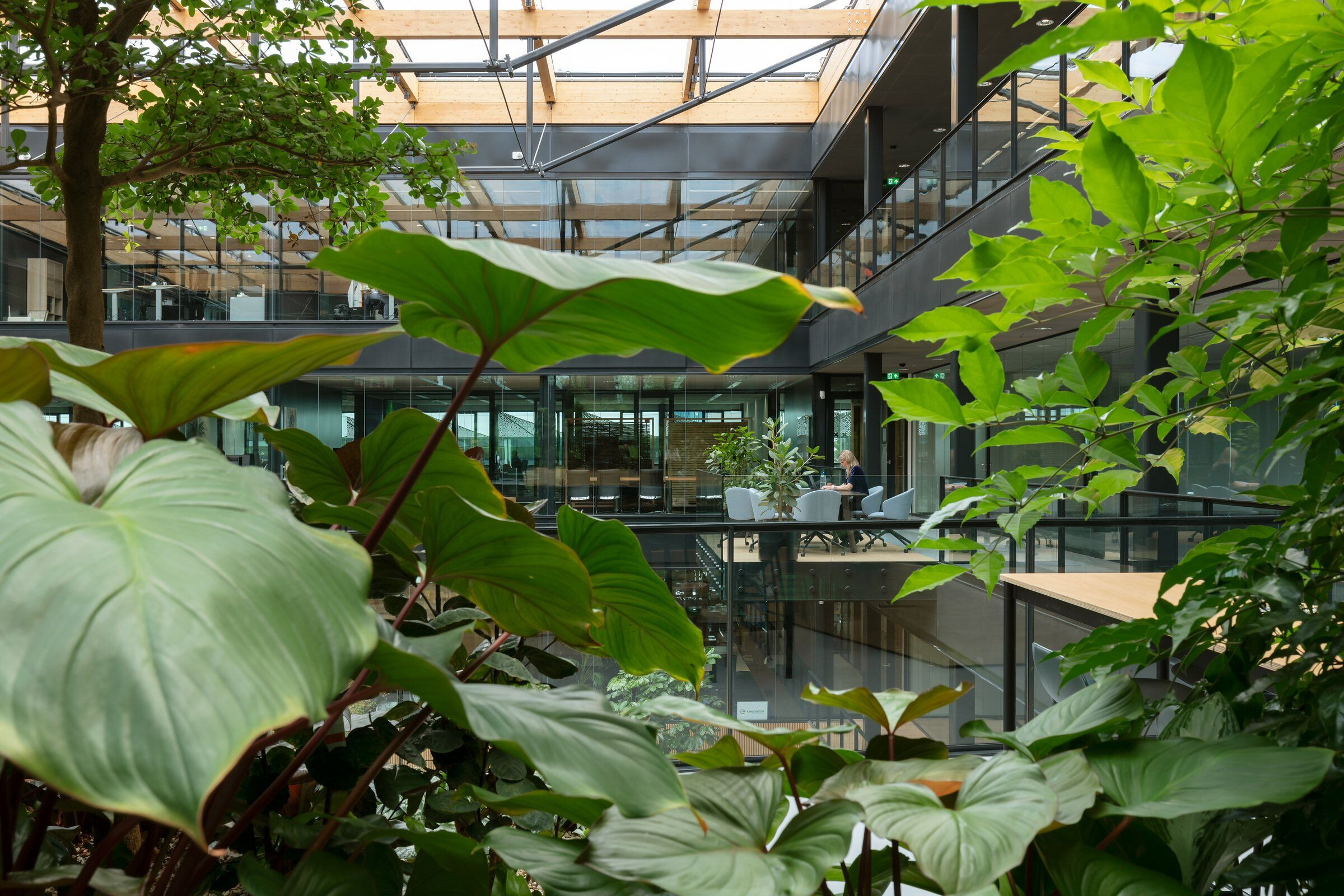
Mature with a creative twist
The building consists of four floors centered around an atrium. The ground floor offers double-heighted production facilities, known as maker space, the first floor can either be used as maker space or as office space. The two top floors are solely dedicated to office space. A food court and outdoor terrace, both open to the general public, have been placed on the sunny southside of the building.
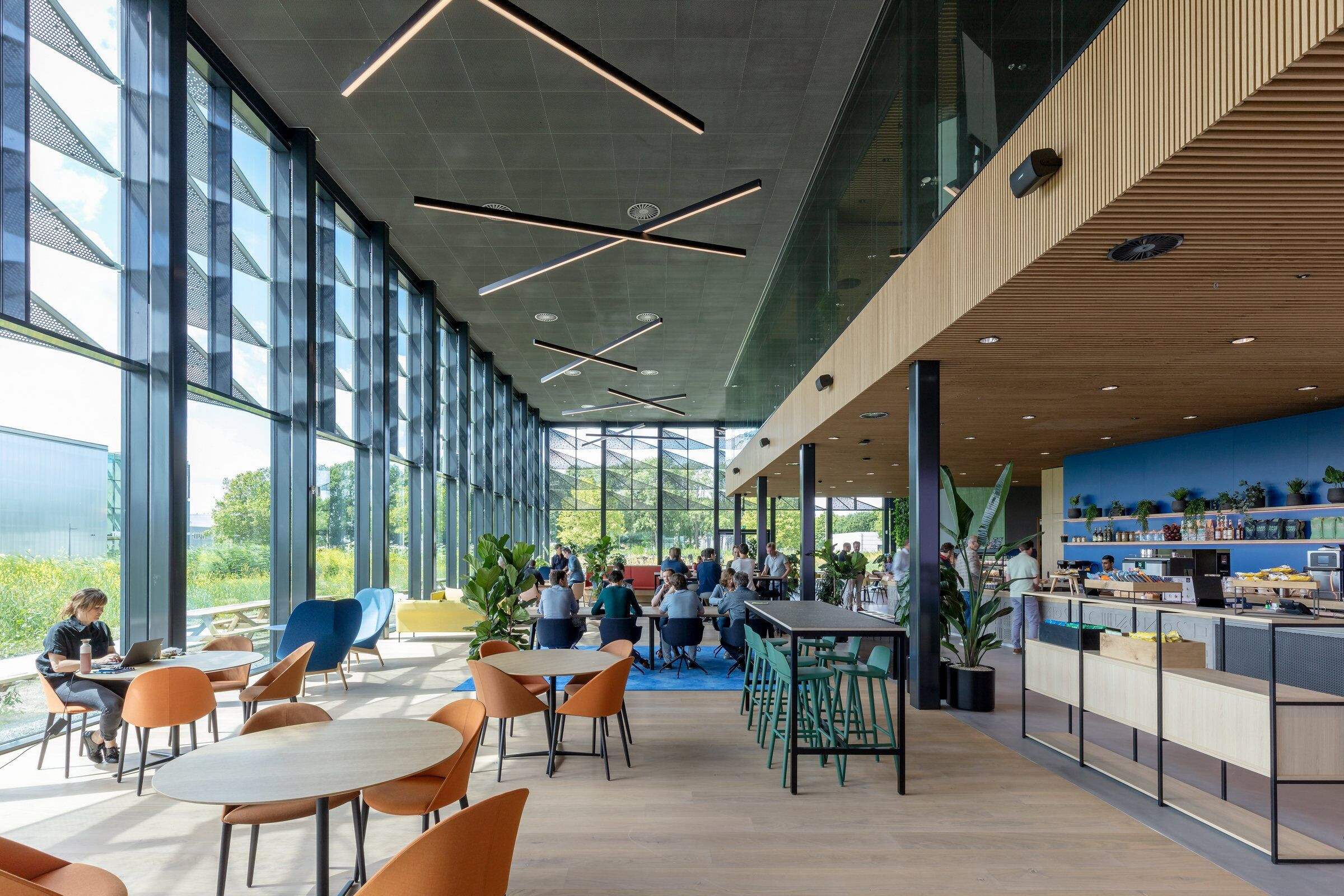
Inside, the atmosphere matches the vibe of fast-growing tech companies: warm and welcoming yet with a bit of an edge and “grown-up” enough to impress major investors (and competitors). The social heart of the building is the atrium. This is the space around which the social life of the building revolves, and is designed to accommodate co-working and exhibitions, and provides access to the auditorium and meeting centre. The wooden bleacher-like staircase really invites creatives to use it as a stage, be that for presentations or to showcase their products and activities.
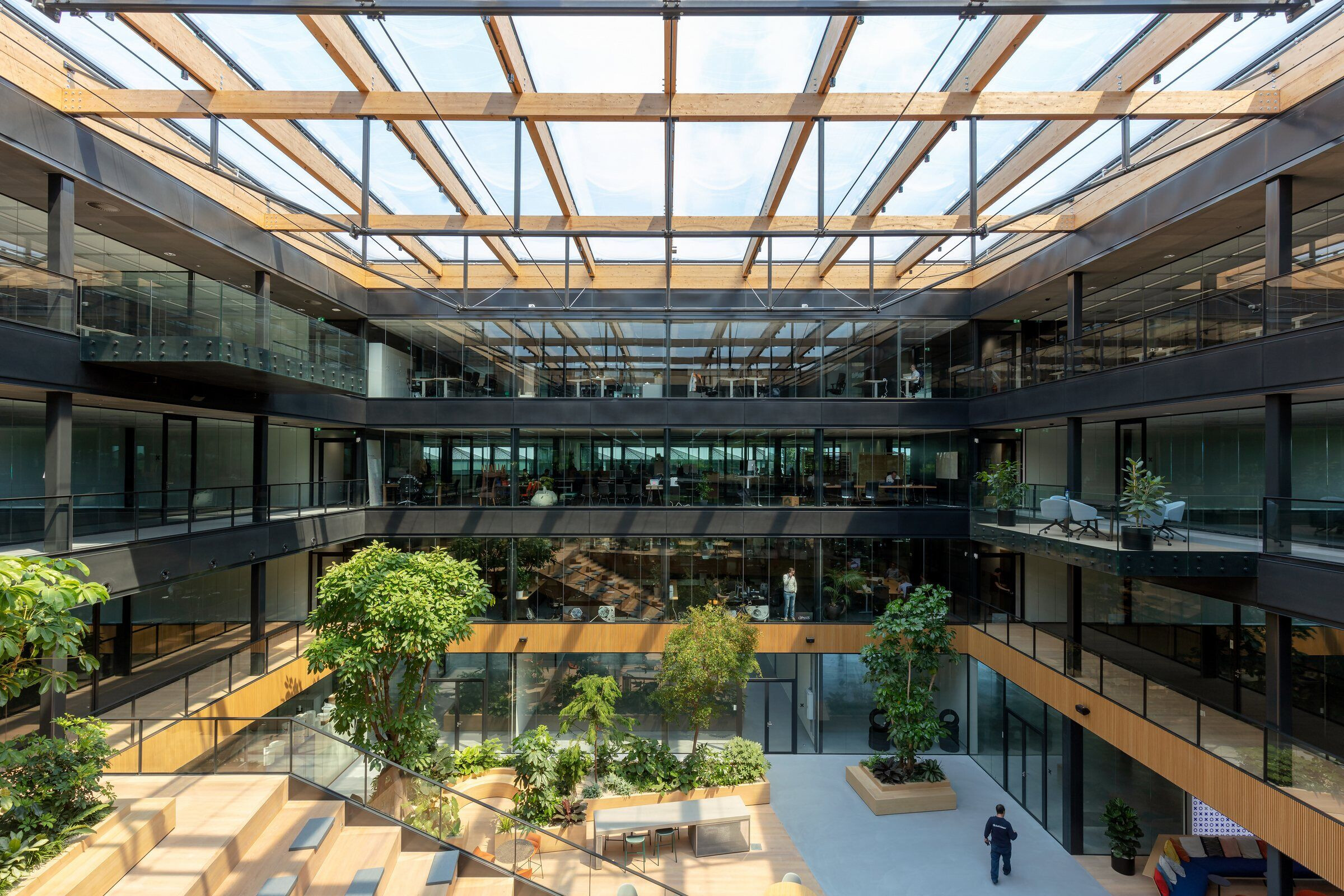
Sustainable and circular
Simplicity and sustainability were key drivers in the design. A clear, light-weight and detachable façade forms the basis of the construction. The building’s exterior is a playful and intriguing marriage of high-tech and simplicity. Its façade features slats of folded and perforated steel that prevent solar gain without compromising the views of the surroundings nor the admission of daylight. Its protrusions lend the building a truly striking appearance. One if the most arresting features of the atrium is the wood frame skylight, filled with transparent cushions of air.
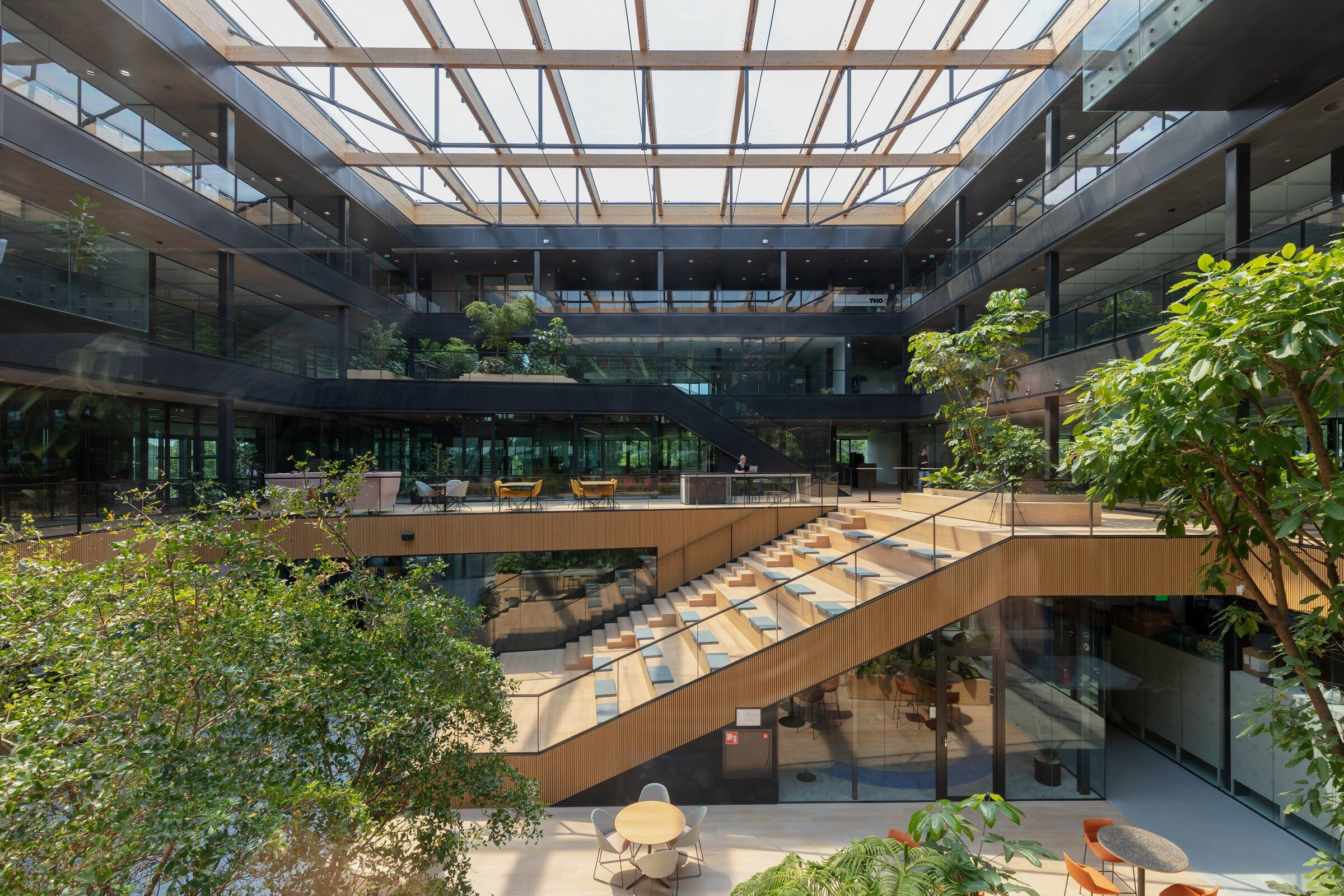
The building is extremely energy-efficient, and the roof will naturally be used to gain solar energy. The use of wood, plentiful green and ample daylight ensure that NEXT Delft a healthy and pleasant work environment. The materials used have all been selected for their excellent repurposing possibilities which makes NEXT Delft’s design circular as well. The building will be BREEAM Excellent certified.
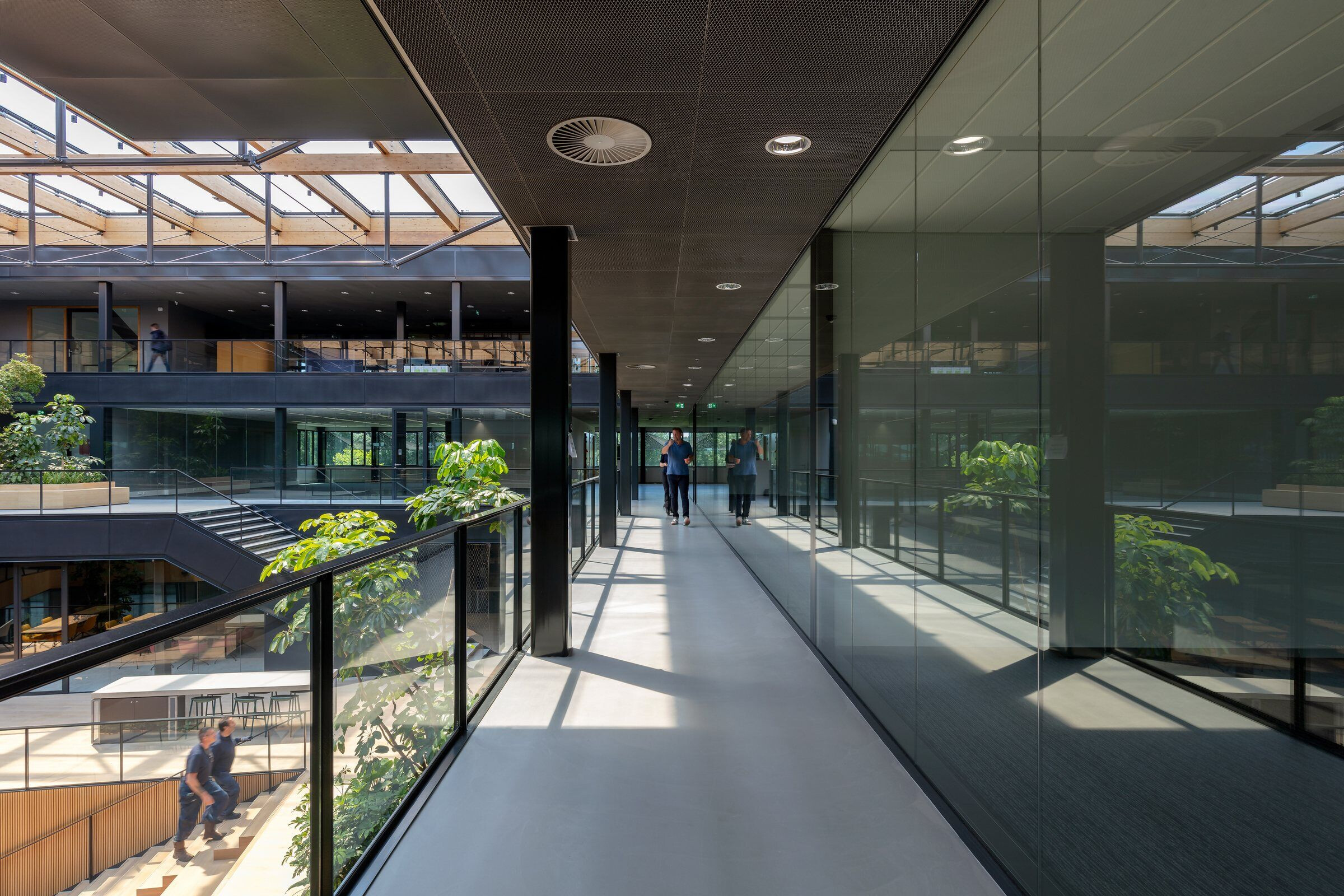
In preparation: Phase II
NEXT Delft will be completed in two different phases and eventually boast about 20,000 m2 of floor space. The recently completed first Phase 1 features just over half of this. Renting out Phase 1 was so successful that the preparations for the next phase have already begun. Foresight led to designing a detachable façade that one can easily remove and reattach to the extended volume of Phase 2. Similar to the Phase 1 building, the new extended volume of Phase 2 will feature a central atrium, wood and ample green. The program will also exist of maker space and office space.
Team:
Client: Stone22
Owner: ASR Dutch Science Park Fund
Construction: IMd Raadgevende Ingenieurs
Building services engineering, structural engineering and fire safety engineering: Nieman Raadgevende Ingenieurs
Interior design: EHA in collaboration with Up Architects
Building cost management: IGG Building Economics
