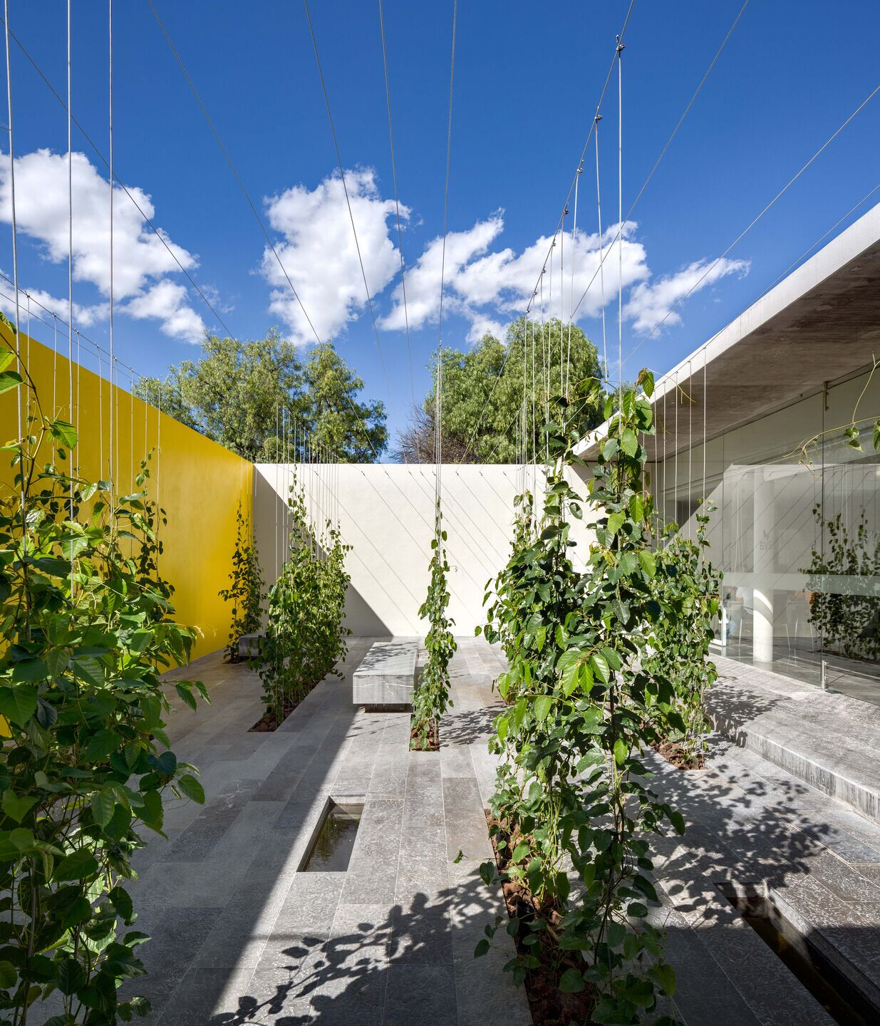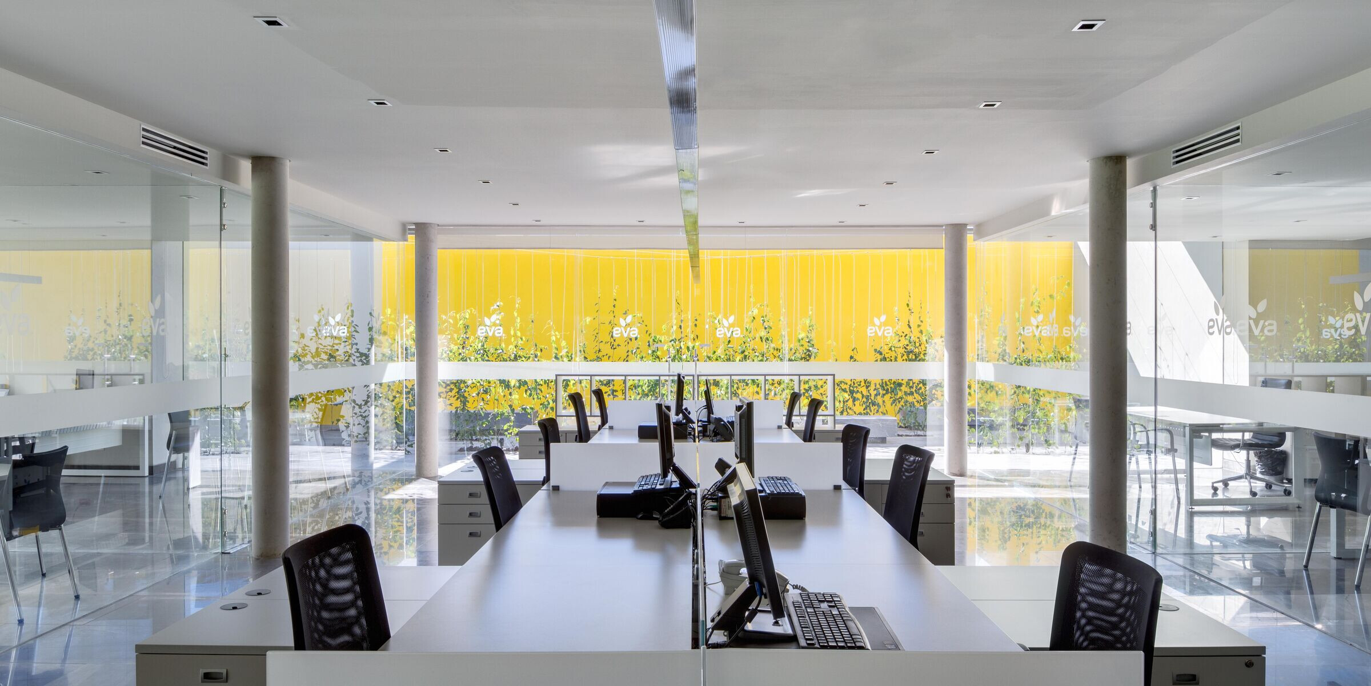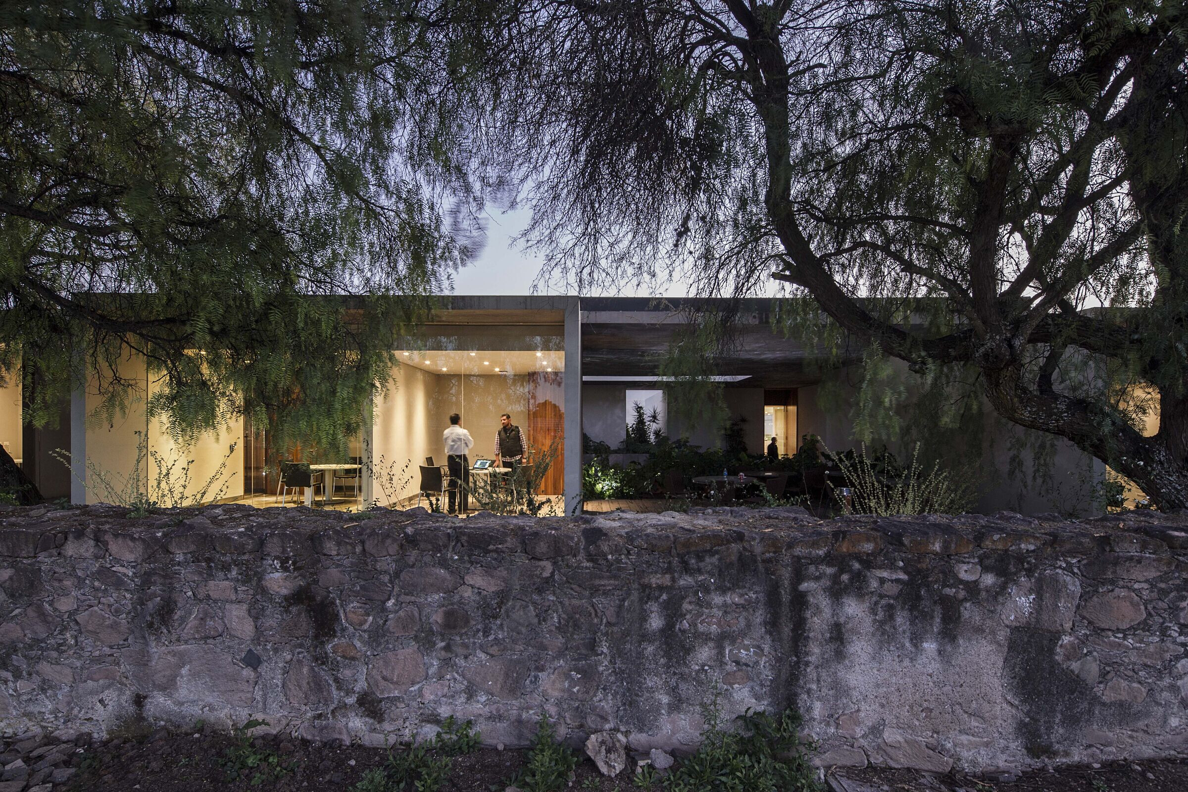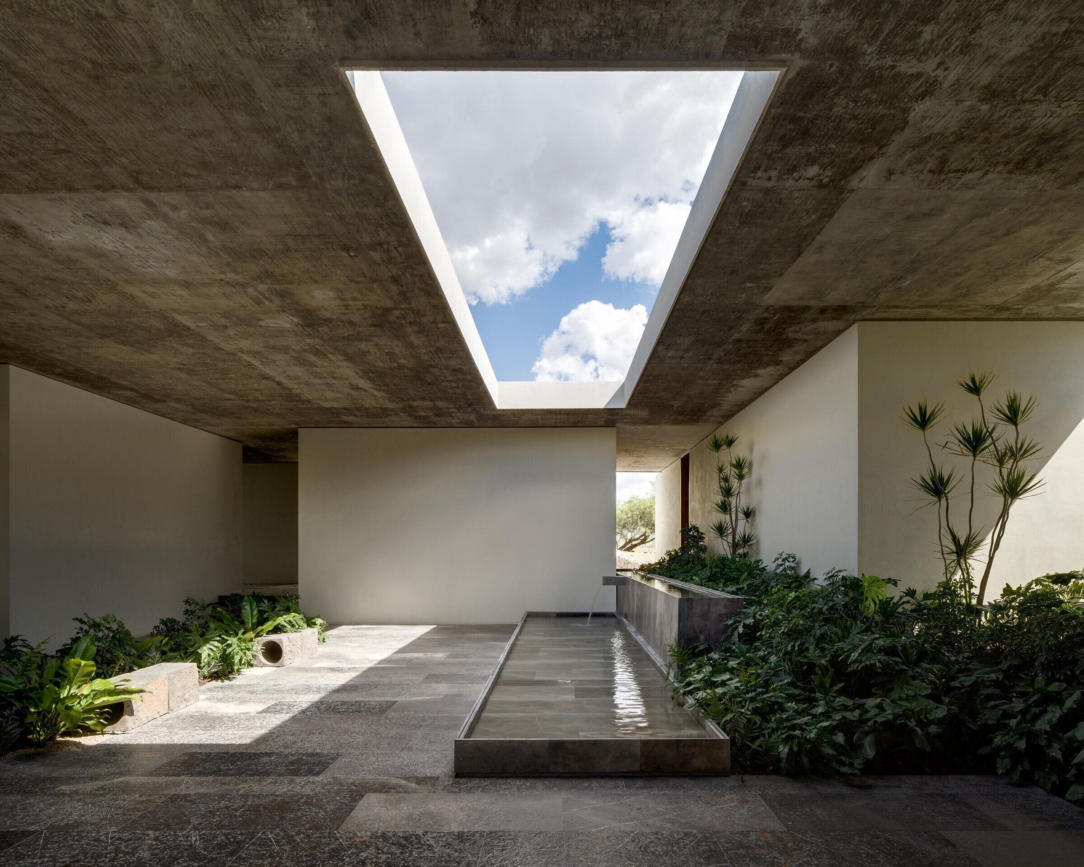Built between two leaf-vegetable production warehouses, the idea behind this project was to locate the complex’s offices in a space that would draw attention to the constant interaction of the management departments in order to create a harmonious environment, moving away from the traditional office feel and toward a collective experience of working together with a shared purpose.

In common with other projects, I found that I was working with a piece of land without the ordinary limits found in the ordinary concept of a plot or property. Here the context was provided by farmland with distant horizons. This became the second core question: How to contain a workplace while giving the entire complex a human scale and providing visual break? I made use of the proximity of one of the production plant buildings to make a visual connection to the production process that runs throughout the year.


The program is divided up into a series of volumes separated by a few meters, a layout that enabled the inclusion of green areas, at the same time as encouraging mobility and chance encounters between people in the gardens and in the main patio. The roof over the complex is a slab that connects the volumes and offers shade; the plant is therefore naturally ventilated and is protected from direct sunlight, while daylight filters through an opening in the roof.

We reserved one of the patios for the artist Jerónimo Hagerman to install one of his works. For the patio walls, he chose the yellow color of the mosquito netting inside the plant. Hagerman normally uses plants when creating his art, and in this case he opted for the Cissus Antartica vine to create a labyrinth of natural benches and curtains, in allusion to Next’s hydroponic system.































