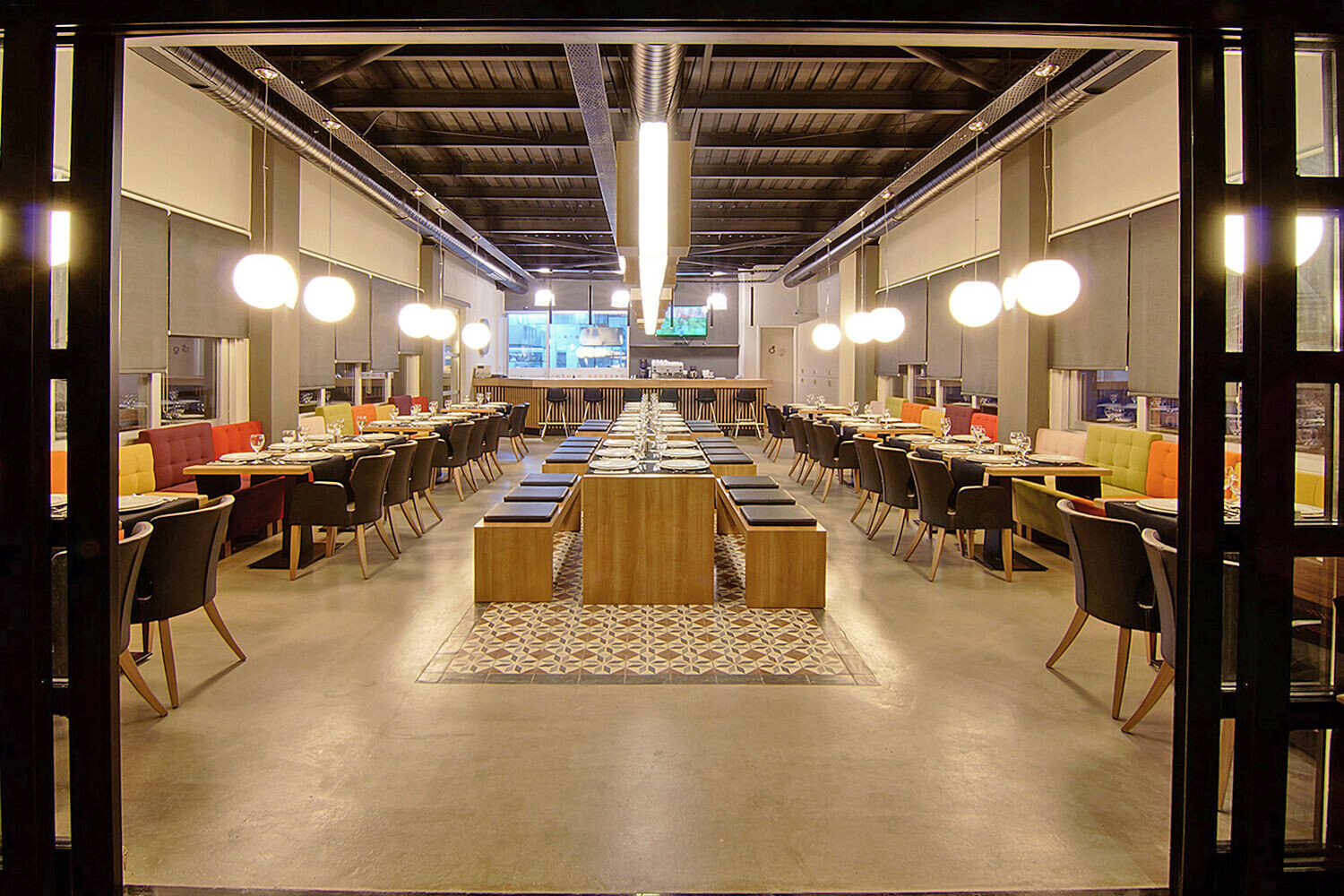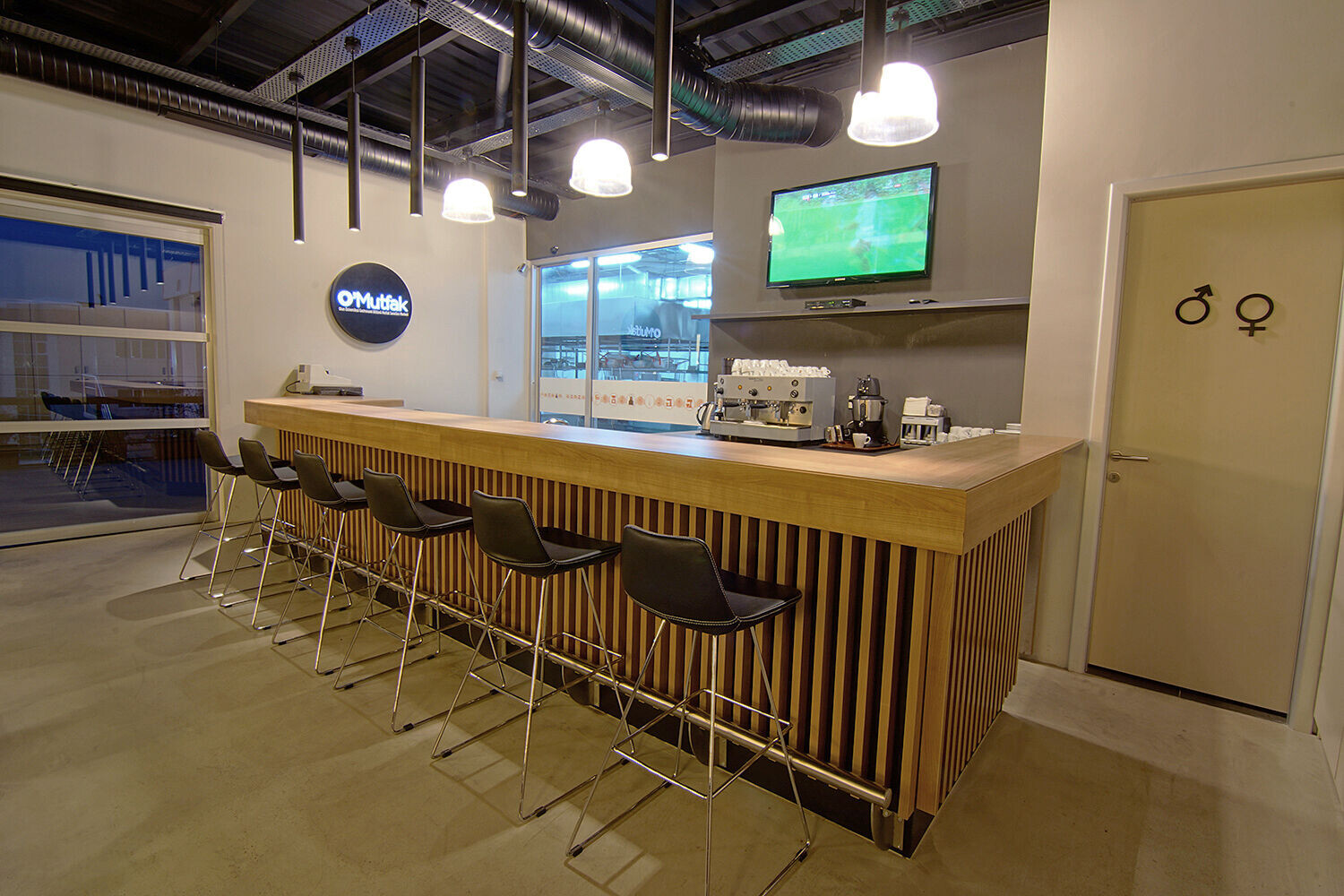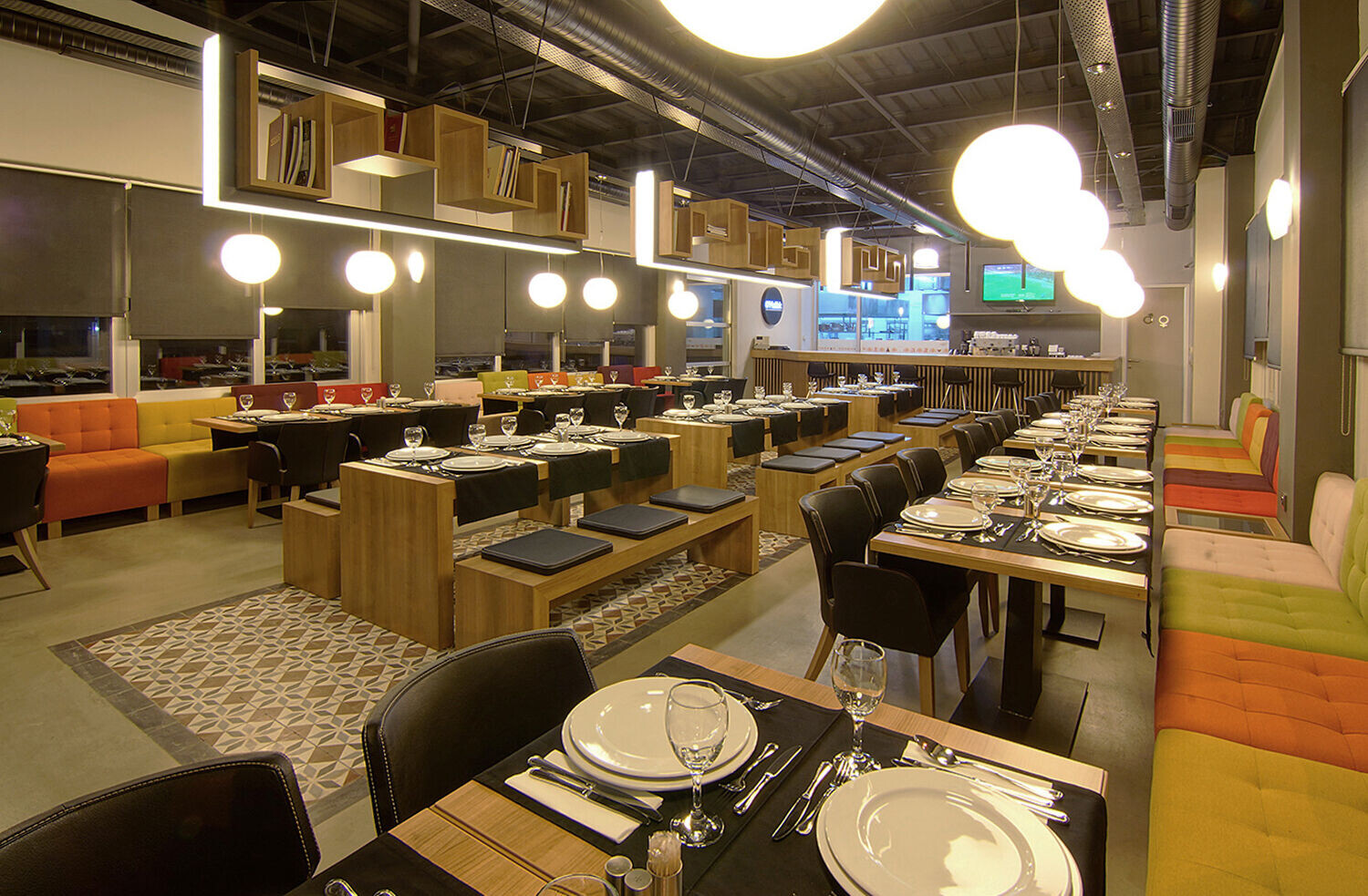“O Mutfak” project consists of kitchen, service and restaurant spaces of Okan University’s Gastronomy Department. It serves both as a culinary institute and as a professional kitchen for the students and the academic staff.

The restaurant with 65 indoor seats also houses private receptions and parties. In order to create a spacious and modern impact, suspended ceiling is avoided. Mostly wood and textile materals are used to help the space gain a warm and natural character for O Mutfak Restaurant.

The sofas were designed to dominate the space with their bright colour and dynamic shape. The integration of concrete and mosaic tiles on the floor helps to emphasize the timeless impact of the space which is both modern and classic.

The wooden bookshelves on top of the tables refer to the design of the sofas in order to achieve a common interior language of space.























