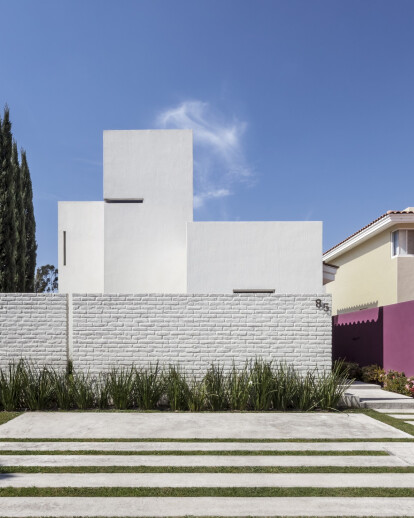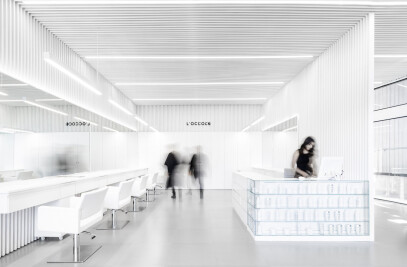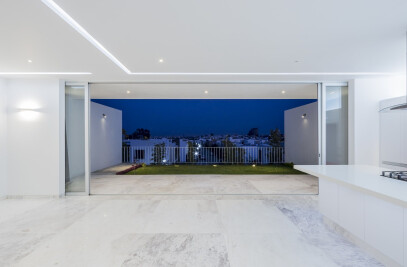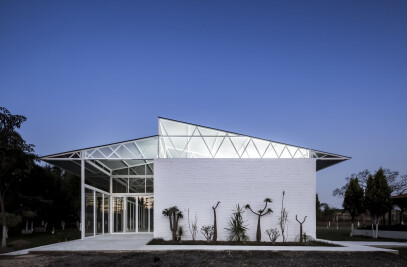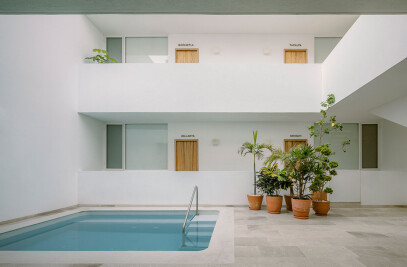On the first appointment I had with the client, we talked about the most substantial things about the project, the usual; number of bedrooms, bathrooms, and how the spaces were going to be vinculated.
The client also brought some magazines, so I could understand her ideas by seeing photos of projects and details that had caught her eye. At the end, I had the opportunity to perceive what was on her mind, and as a starting point we knew, that the house had to break with the scheme the neighboring houses had already delimitated. Once I started with the first diagrams, I understood that giving the client the big and ostentatious house she wanted inside a 135 sqm plot was going to be very difficult. With that said I knew I had to play with the space in a way that the perception could comprise the most of it, that’s why I opted for a stepped plan, so I could avoid other houses to overshadow this one in terms of size. In a traditional Gated community in Jalisco, where slopped roofs, tiles and pastel colors are a must. We saw ourselves limited, in terms of maintaining the purity we wanted at the beginning. We had to explore a bunch of options for the slopped roofs and their finials, since we had to maintain the image of a traditional Mexican household. At the end, this elements were treated in such a way that they were only apparent to the visitors, with the intention of making them feel familiar with the house through this traditional elements. Once we achieved that we could start balancing them by gradually mutating into more enigmatic and simpler forms to the viewer. By using a stepped plan, I found out that we could obtain a variety of gardens. that discovery, led me to decide the house was going to turn over itself, by being acclimated with semi interior gardens, so finally, the project ended gravitating around a White brick screen wall, that manages to define the private space from public space, but not completely thanks to a slim groove that gives a glimpse of the life inside the screen wall. To enhance the household presence, the living room was designed with a double height, in which the parapets where ended at a high level to trick the common viewer. On the living rooms visual auction, the roof detaches from the wall, letting the light in, and without a notice it melts in with the pergola that starts opening gradually as the double height increases, and mixes in with the purple color of the roof, that with the help of the entering light looks as if it was slightly slopped . And simultaneously it functions as screen for the double height that in the nights gets light on tothe outside through a small and slender window that lets the purples poke out. And with an unexpected result, the house arises from the night through indirect lighting, letting the sparkles of light hit the plants and then bounce into the white walls, starting a process of metamorphosis that lets the house stand out its presence, by creating a scenographic image of the house that gets accentuated by a colorful background, that hides in into the night.
