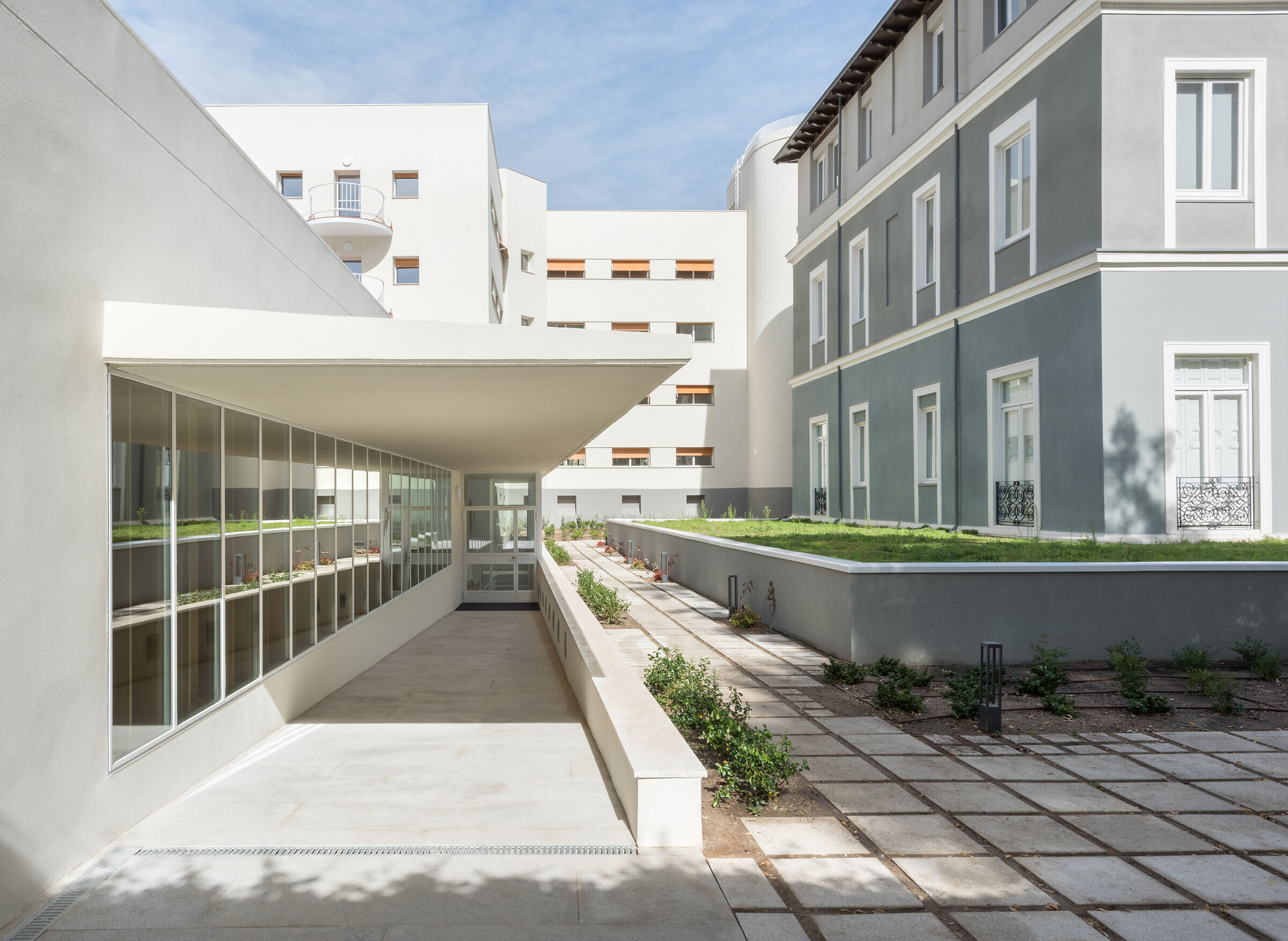Built in 1857 as a residential palace, in 1915 it became Residencia de Señoritas directed by Maria de Maeztu.

In 1932, a second building was constructed by Carlos Arniches following the canons of the Modern Movement and in harmonious dialogue with the existing building. Declared the complex an Asset of Cultural Interest in 1994.
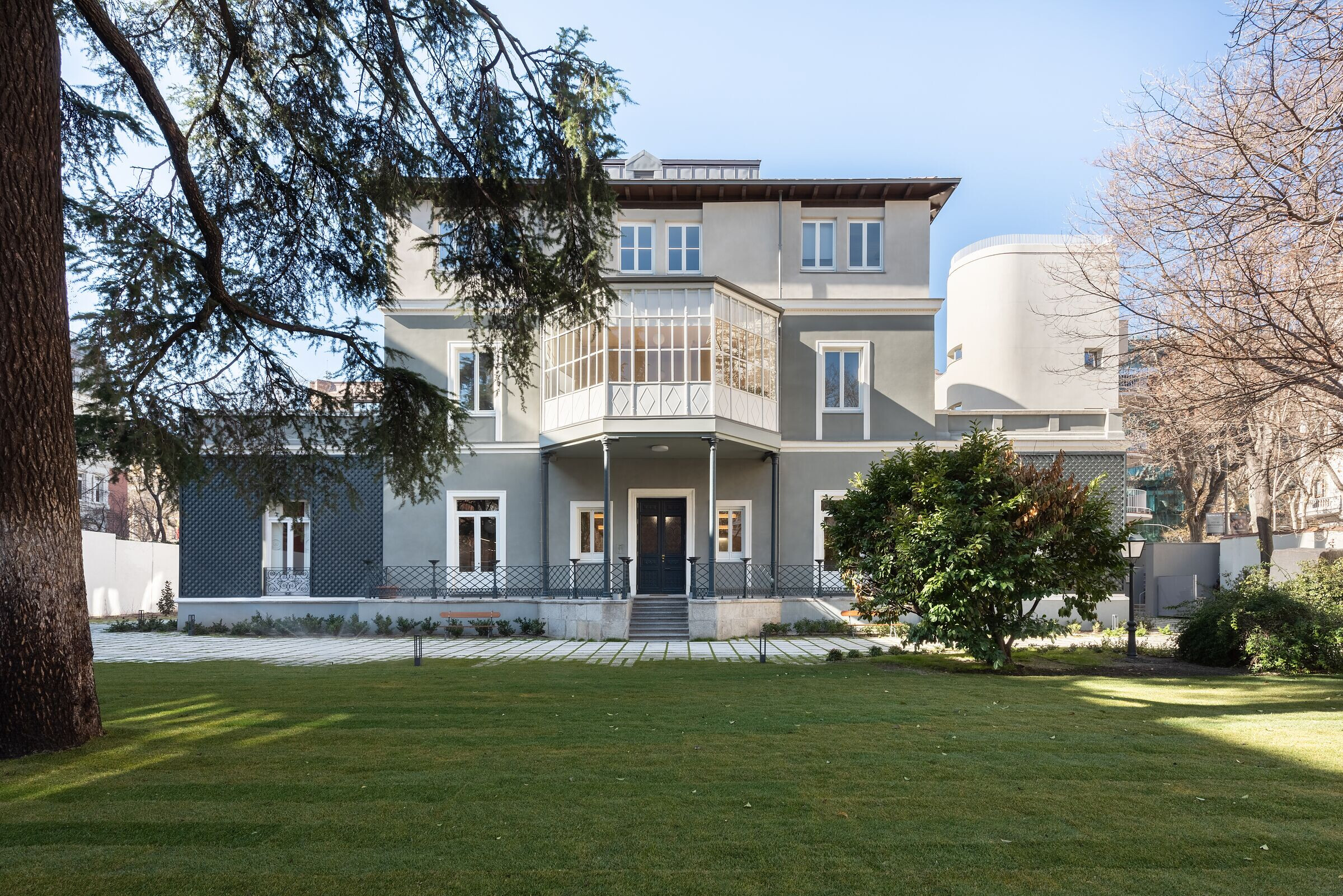
The Ortega-Marañón Foundation has established itself as a reference institution in our country, cultural, educational, investigative and guarantor of a documentary collection in continuous growth that demands a public projection that disseminates it to society, a welcoming space, and a multipurpose room, assembly hall, seminars...

In 2014, the Foundation entrusted Junquera Arquitectos the upgrading of the existing infrastructure in order it to be able to provide new functions and the construction of a new building extension, the site becoming the FOM Headquarters in the form of a minicampus formed by three buildings on a garden.
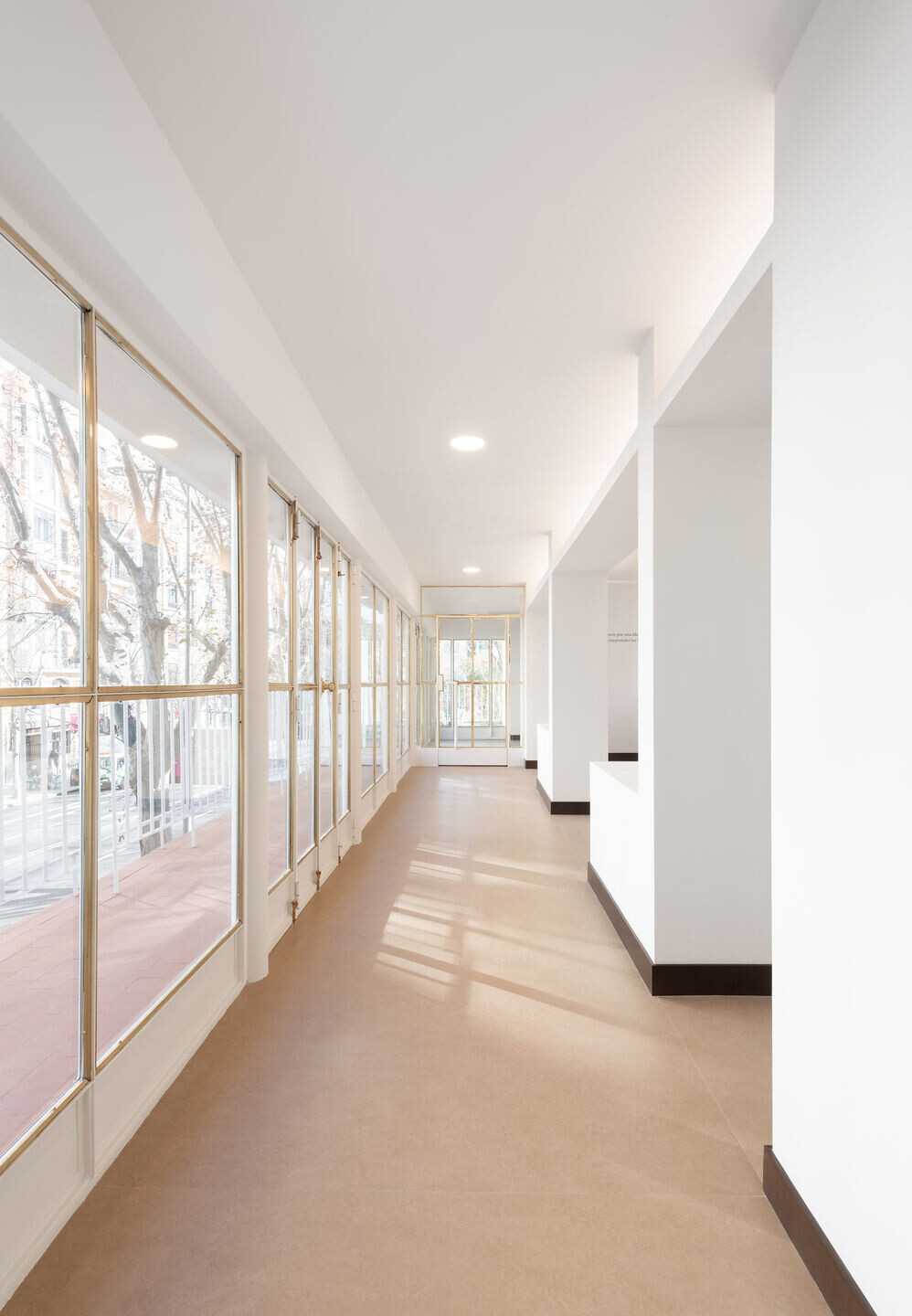
Today, with the works finished, it is possible to recognize the traces of its history and typologies.
The new building is attached to the wall of Miguel Angel street, without exceeding its coronation, in continuity with the Arniches building, sinking it slightly to the level of the semi-basement in continuation with the temporary exhibition hall.
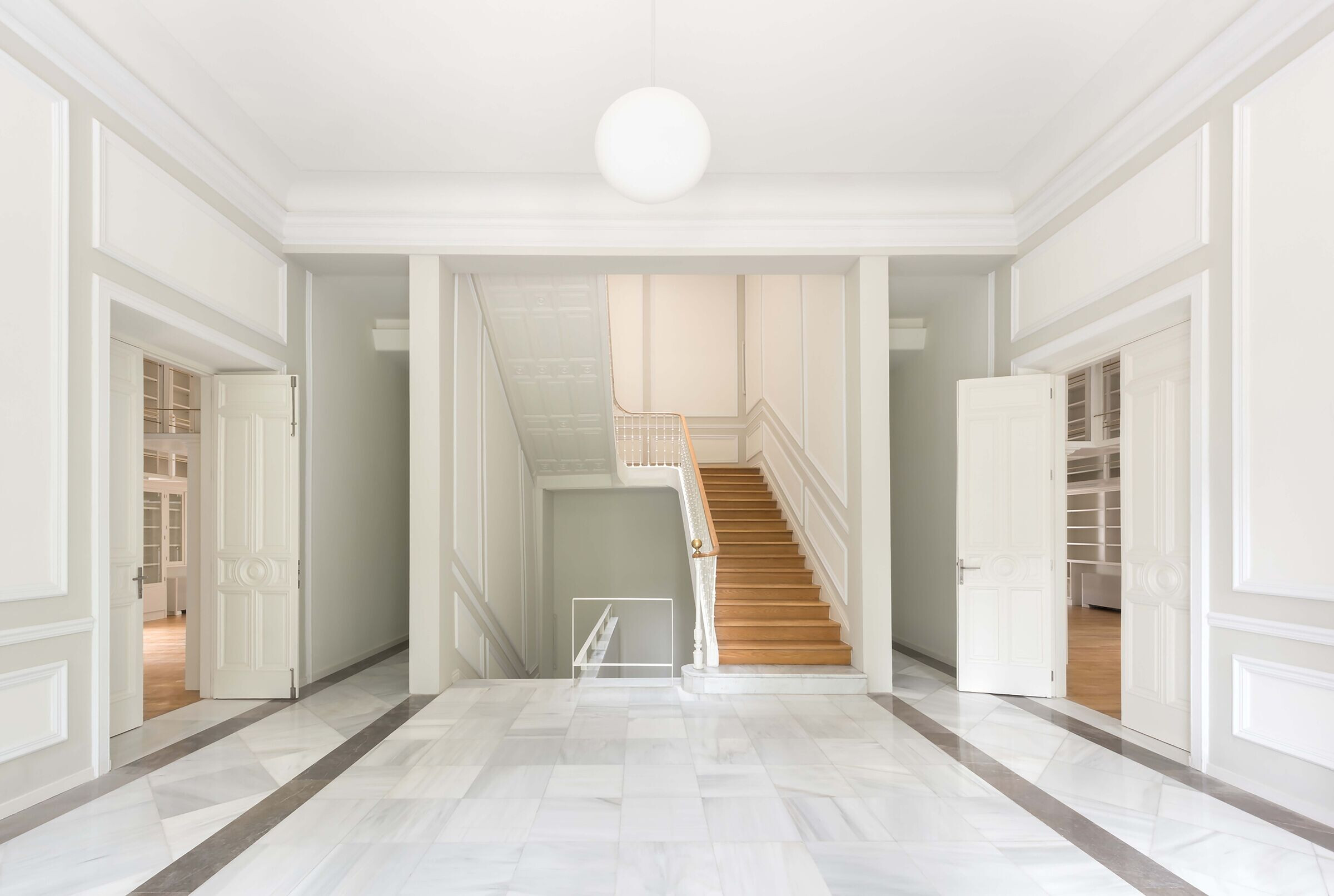
The perception from the street remains unchanged. The lobby is the hinge that connects the new room with the Arniches building.
The volume has a single façade that overlooks the garden through a continuous window protected by mobile wooden slats whose function is to adapt the light to the various activities.

Team:
Architects: Junquera Arquitectos
Team: Elena Pascual, Manuel Ordoñez, Maria Eugenia Argelich Argerich, Irene Monzón, Paula Esteban, Pedro Luis de la Cuerda, Ignacio Peréz, María Ros, Juan Carlos Jiménez, María Hevilla, Alejandro Labrador, Mercedes González-Sandoval
Engineering consulting: Mecanismo, Juan Rey
Building services consulting: Úrculo Ingenieros, Carlos Úrculo
Quantity surveyor: María Vallier, Mariano Cid
Landscape: Arquitectura y Agronomía, Teresa Galí y Jordi Nebot
Photographer: Lucía Gorostegui
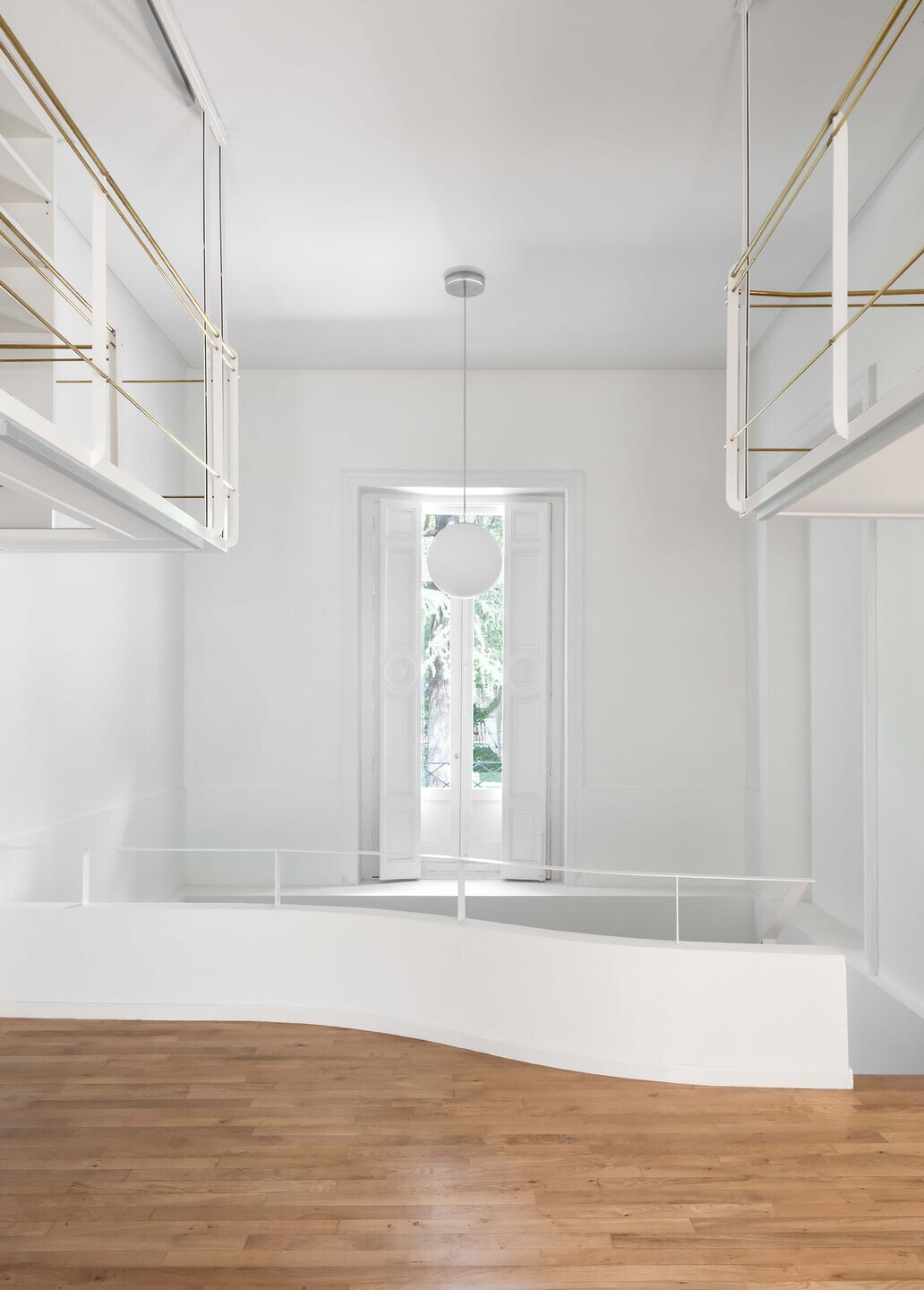
Materials used:
Facade cladding: WEBER
Flooring: TARKETT. Linoleum Silencio XF2, BENESOL. Ceramic tiles, JUNCKERS. Hardwood floor
Tilling: FABRESA
Suspended acoustic ceilings: FADE ACOUSTIC CEILINGS EUROPE
Suspended ceilings and cladding: PLACO
Windows: Foster
Fire-proof windows: Jansen
Roofing: FAVEMANC XB
Bathroom products: ROCA
Lighting: RZB y AGOLAR, TARGETTI, ERCO, OSRAM
Audio: JBL, DENON
Video: Samsung
Audio video systems: CRESTRON Y BEHRINGER
Climate control: LG
