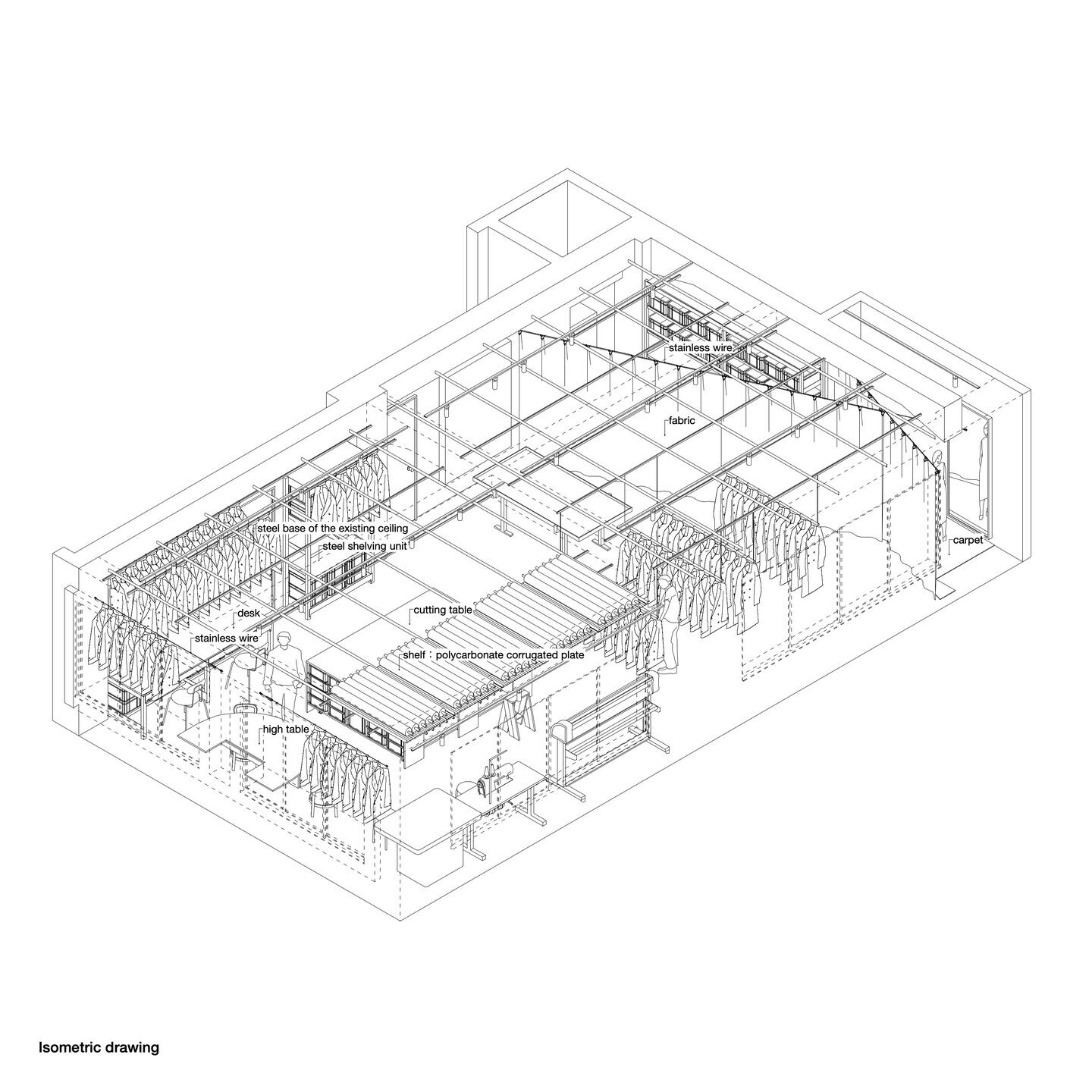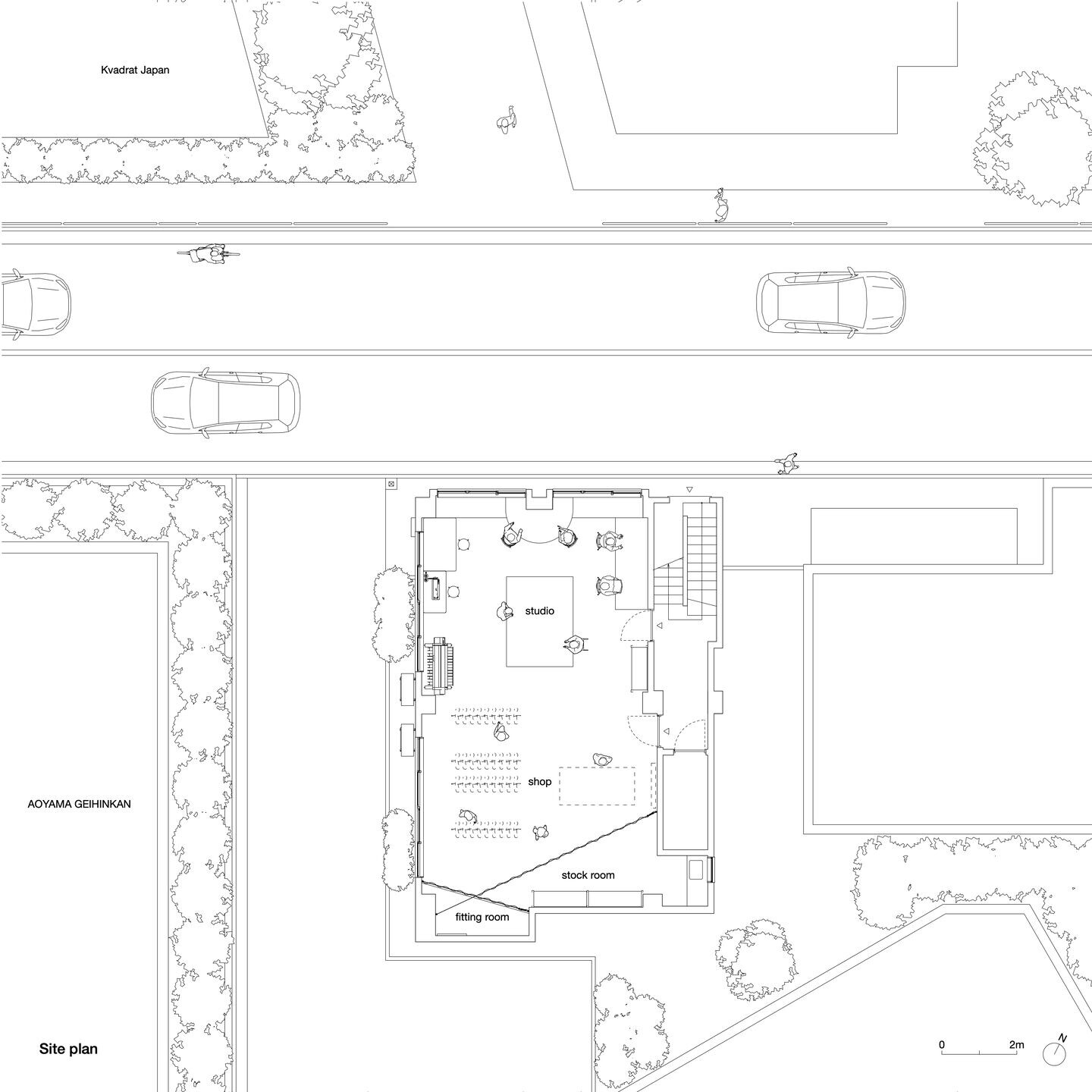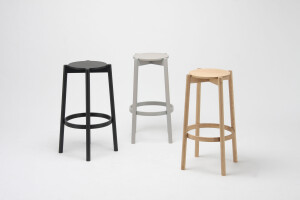This is the project for the Japan base of OVERCOAT, a fashion brand from New York. The studio was required to connect the base in New York with the base in Japan that supports the brand’s production, and also to have the first directly-managed store there.
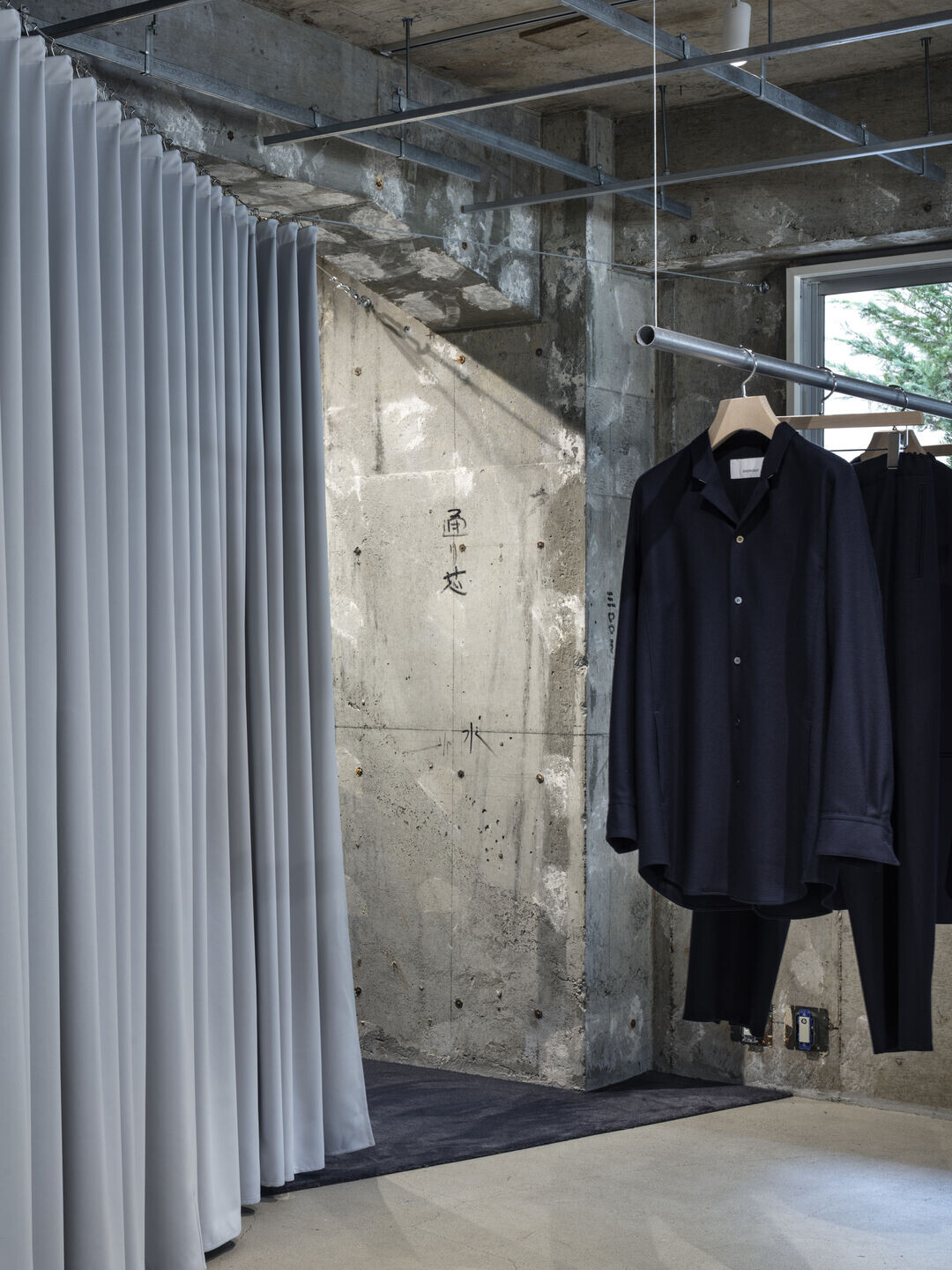
The brand’s designer, Mr. Ryuhei Oomaru, is a highly regarded pattern maker who provides consulting services to top brands in New York and abroad to materialize their designs. I thought that being able to peek into the site of a brand that takes clothes-making so important would be an unparalleled experience for customers. Therefore, I decided not to create a commercial impression, but to create an improvisational space that makes the most of the existing one.
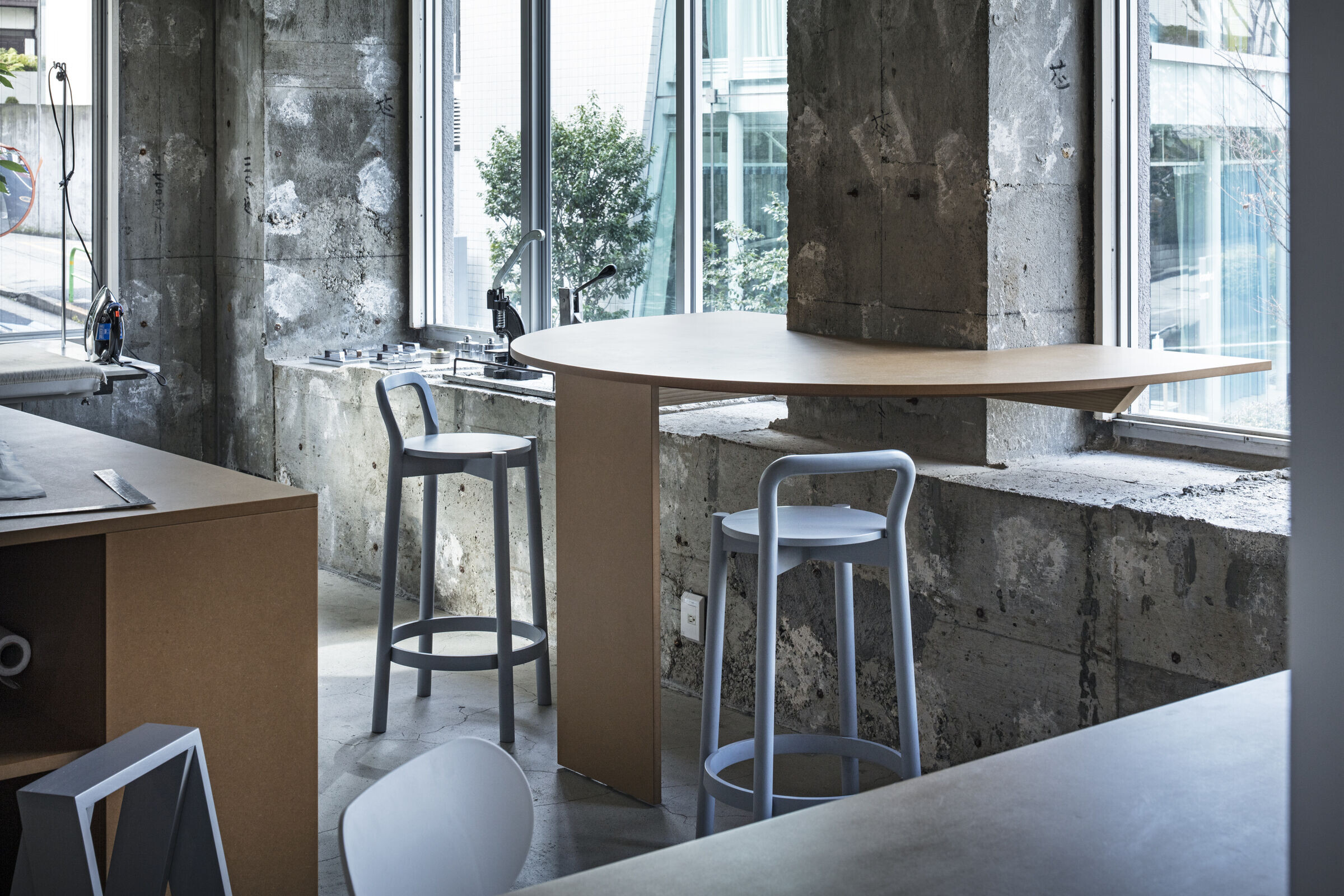
Firstly, the steel base of the existing ceiling was reinforced with high-strength joint hardware and reused. It can be used functionally as a place to hang stock and samples, as a hanging place for hanger bars, and as a place to place corrugated plates to hold fabrics. The interior was polished to take advantage of the texture of the existing concrete frame without installing new floors, walls, and ceilings. The stock room and the fitting room are partitioned off by wires strung between the frames and fabrics hung from them. Inspired by the way clothes are made by pinching fabric to create folds, double clips were used for the hooks. The sides of the cutting table have aluminum angle guides that allow ready-made container boxes to be taken in and out individually, making them look distinctive while functionally containing a large number of secondary materials.
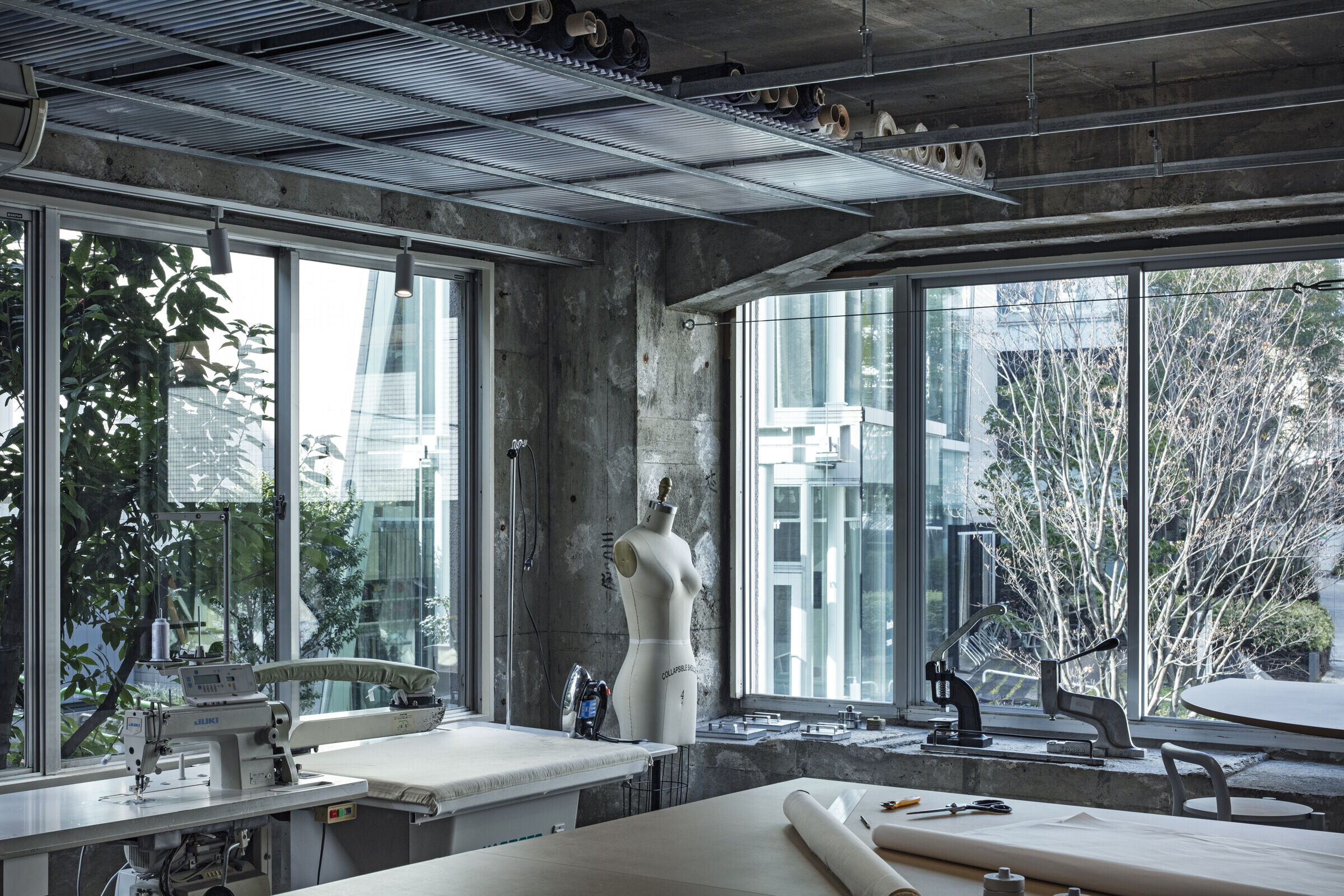
Here, customers can “visit the studio, hear directly from the creator, and buy clothes. We aimed to create a place where people can feel the brand transparently and without boundaries.
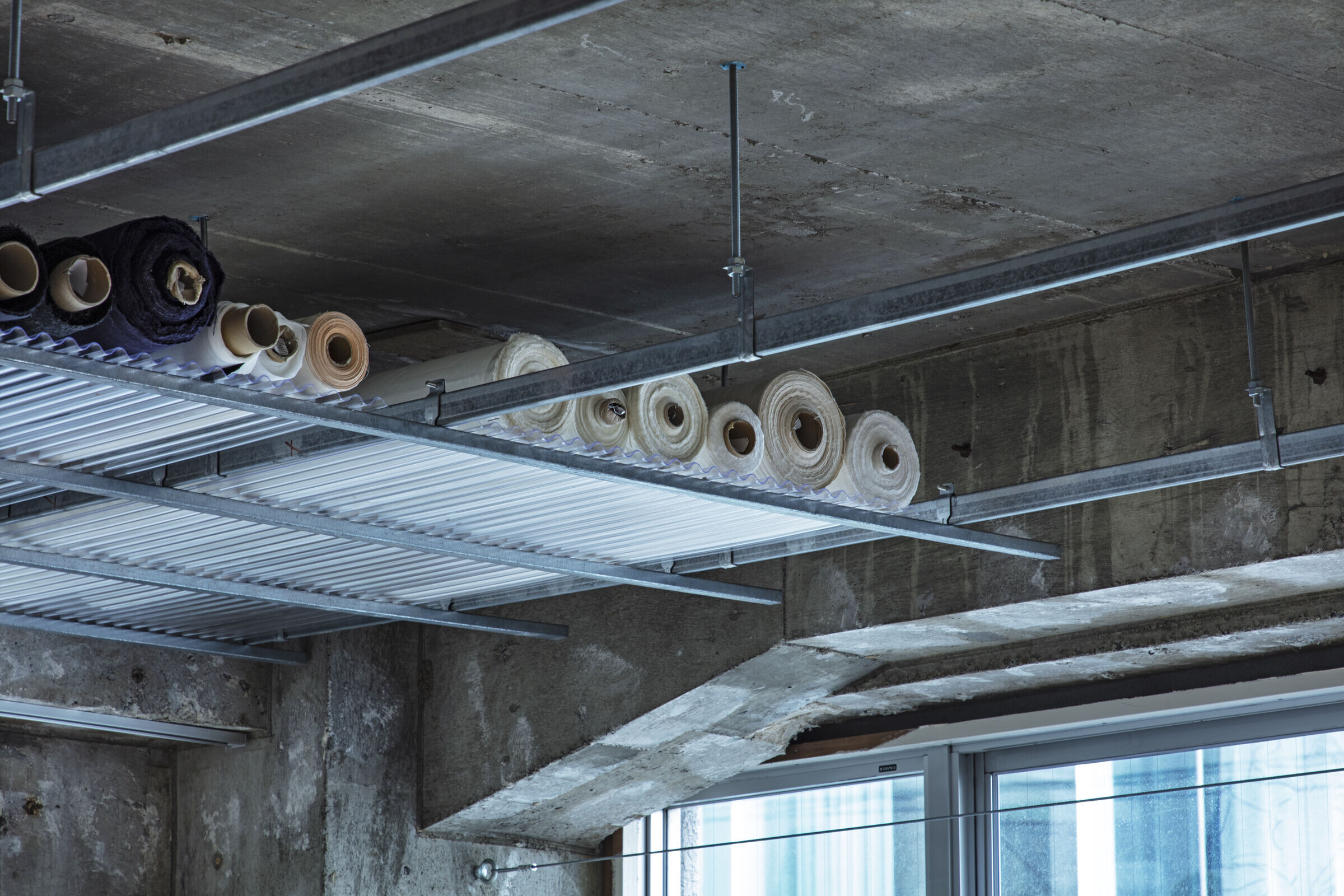
Team:
Architects: ATELIER WRITE
Lead Architects: Takuya Sakamoto / ATELIER WRITE
Construction: Mitsui Takaaki
Electrical construction: HATADEN
Furniture Making: HAND
Photographer: Kenta Hasegawa
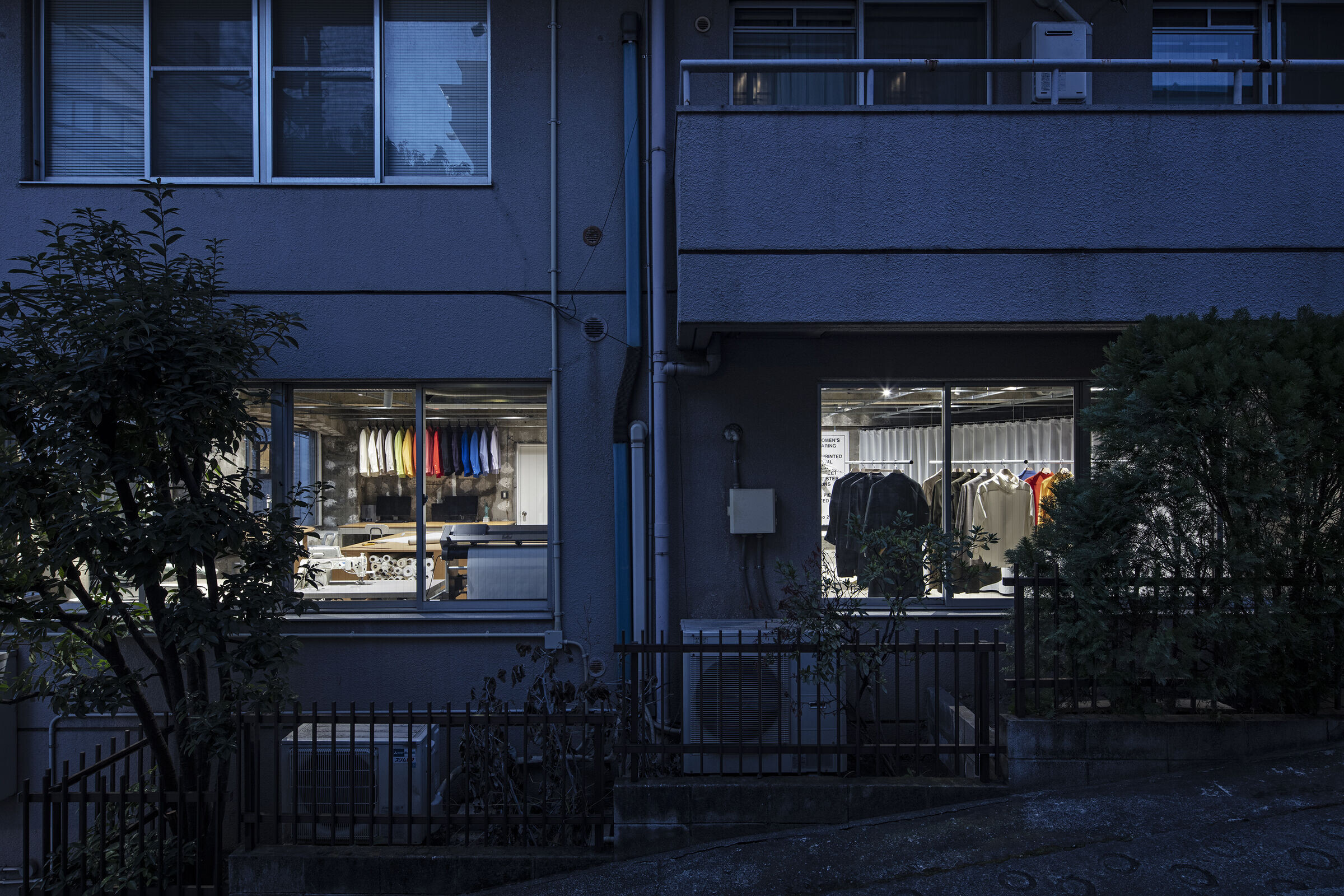
Materials used:
Kvadrat: Dawn2 0102
ITC: CANNES 150320
MAGIS: MARIOLINA MONO
Karimoku New Standard: castor bar stool with backrest low
Ishinomaki Laboratory by Karimoku: AA STOOL by Karimoku
ENDO Lighting: ERS6907W
NEGUROSU DENKO: AKC1R
Sanko: TP331.5
