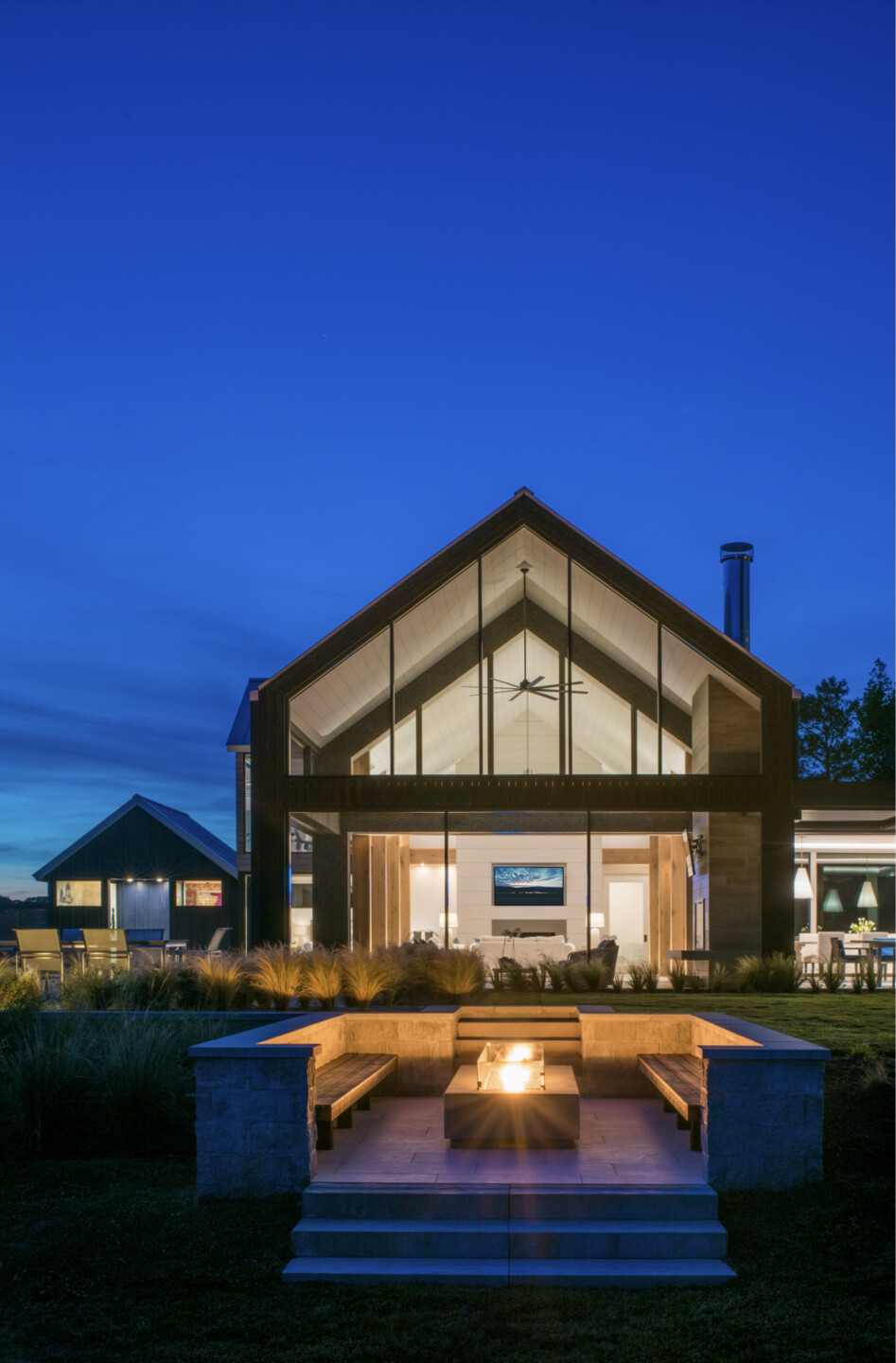The buildings comprise of approximately 8,000 sq.ft. of conditioned space and 1,600 sq.ft of garage space.
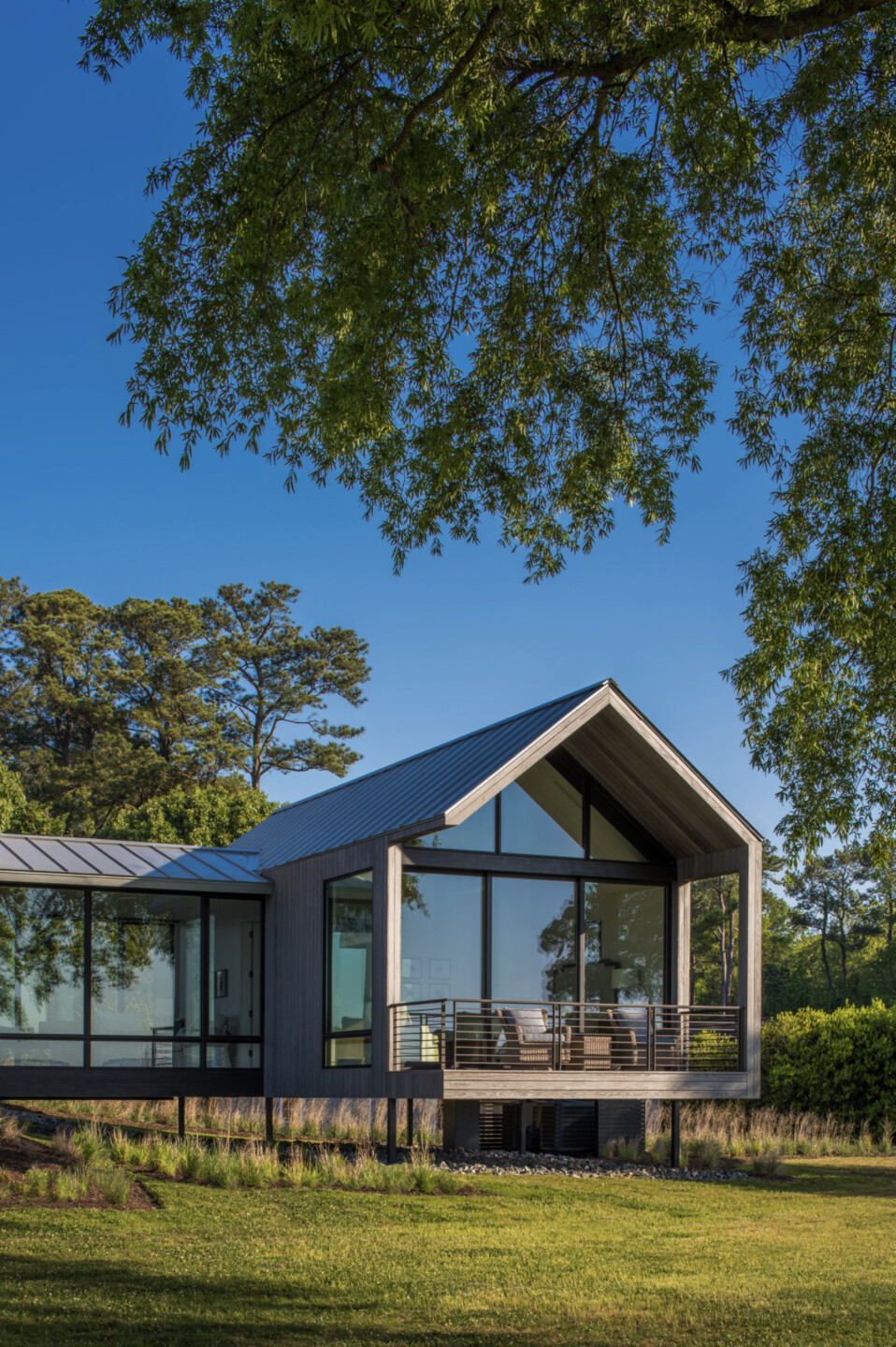
Given the scale of the project, the architecture has been broken down into a series of Pavilions. Each Pavilion houses a different function: Great Room, Bunk Room, Guest Bedroom, Master Bedroom, etc. The Pavilions break down the overall project into a more deliberate and meaningful human scale.
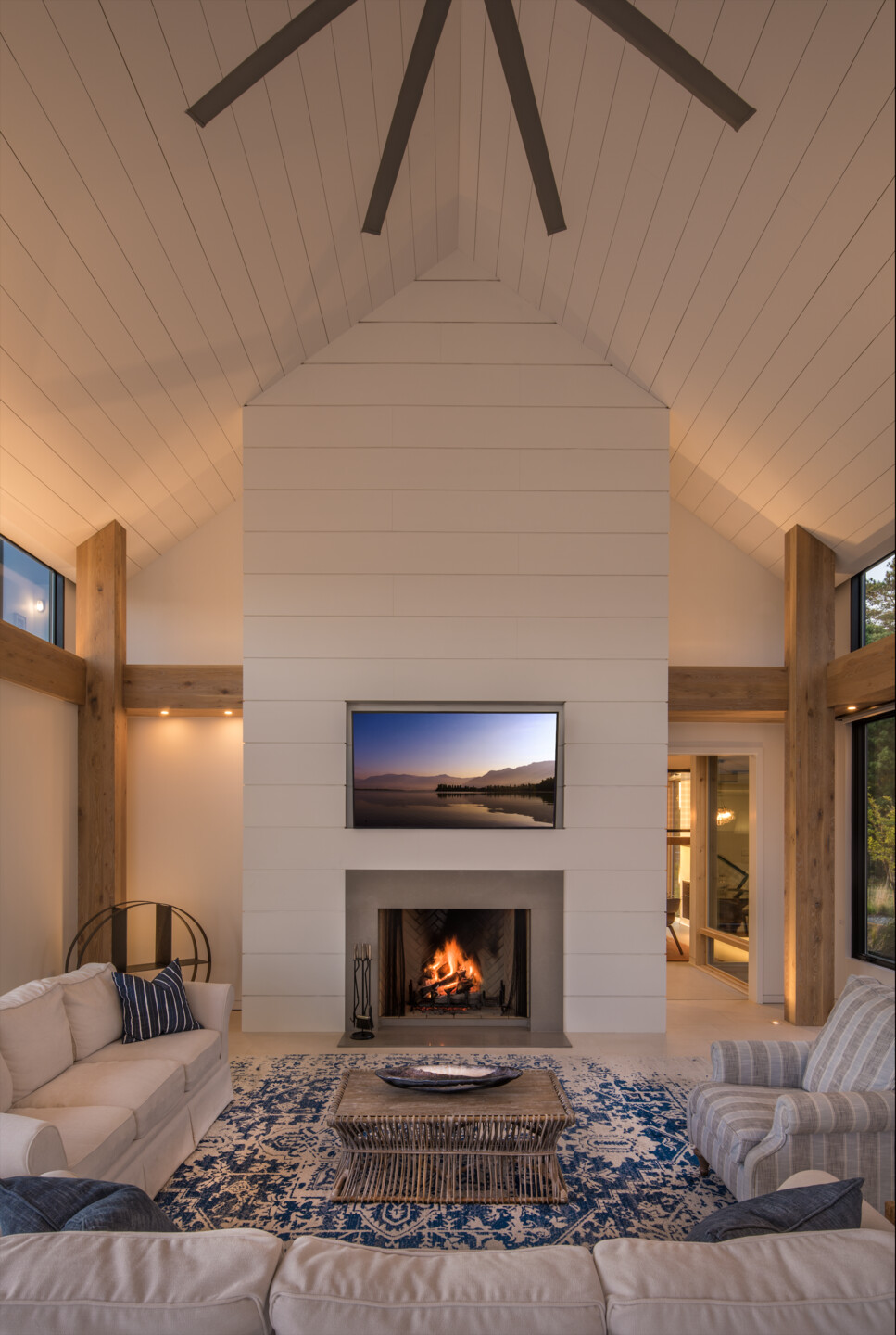
The buildings were constructed on an elevated plinth of engineered soils to provide safety from rising tides, better views from the house, and a more enhanced presence from the water. The plinth also serves as a motor court, allowing unimpeded access from the parking area to the home.
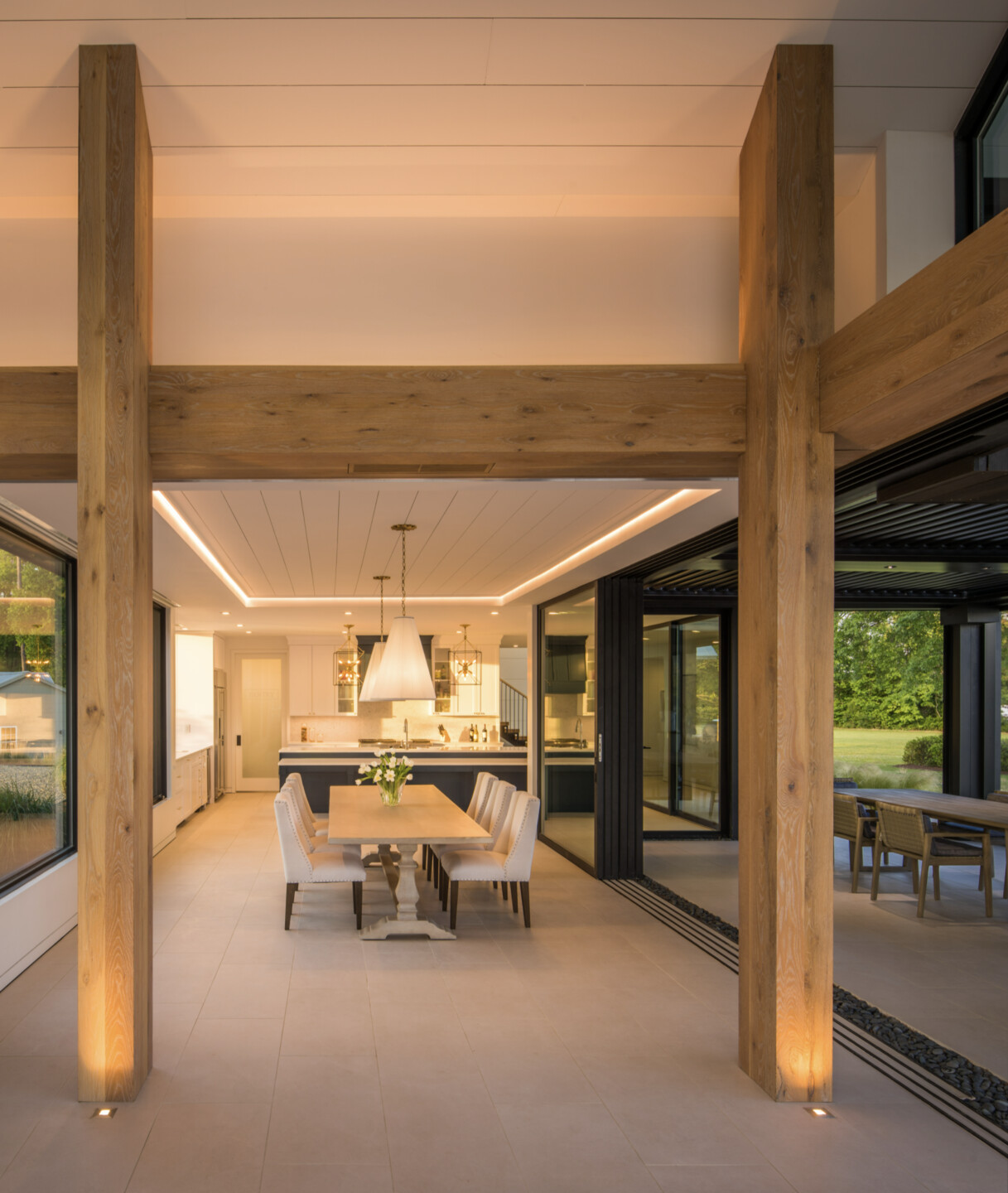
The buildings were constructed on a combination of concrete slab on grade as well as wood framing over crawl space. The finished floor material is primarily porcelain tile. The exterior windows and doors were manufactured by Weathershield and LaCantina. The LaCantina doors open up to either the Screened Porch or the negative edge swimming pool.
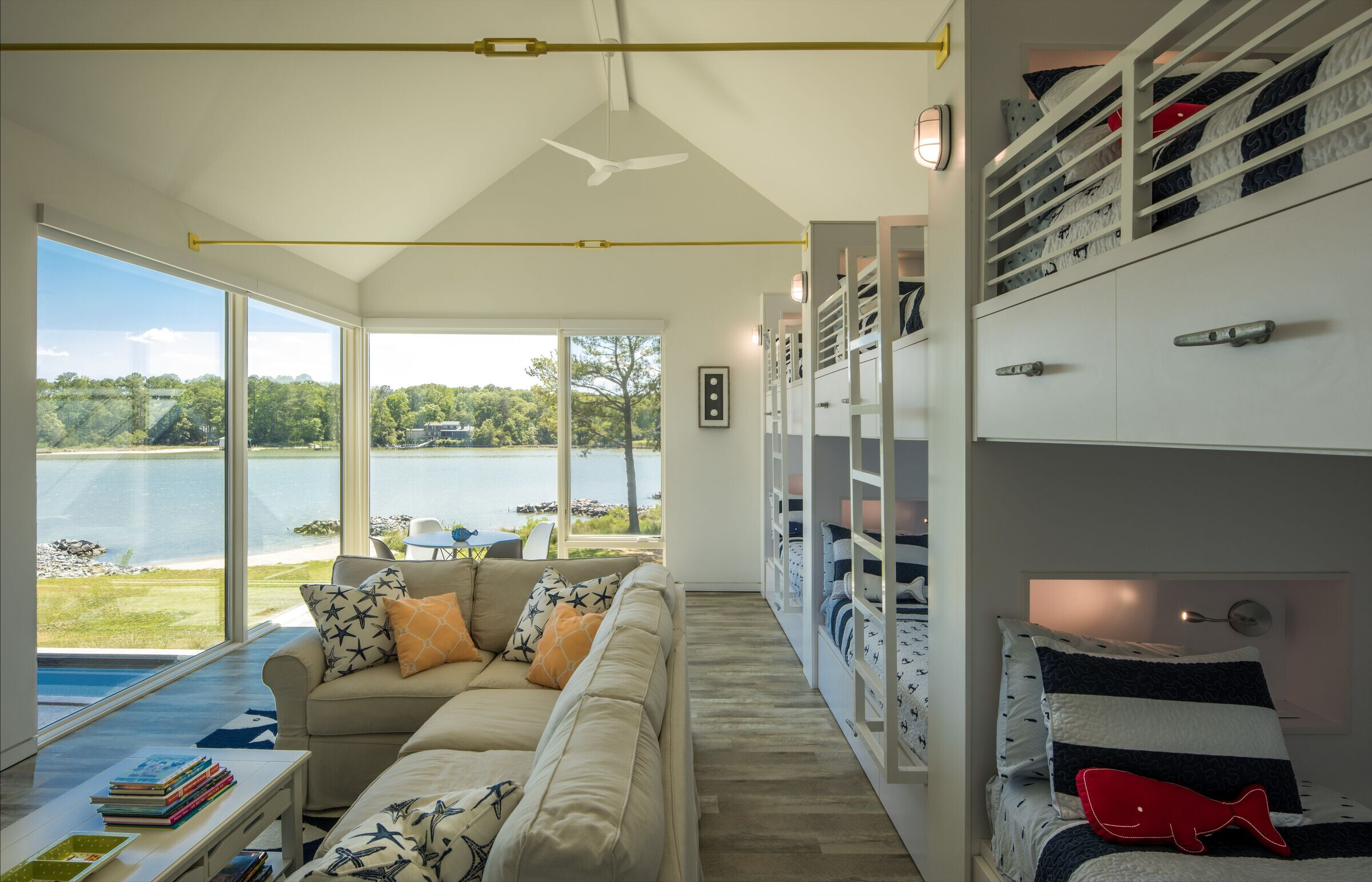
The exterior materials are maintenance free. The roof is a soft gray aluminum standing seam. The windows and doors are a dark bronze powder coated aluminum. The siding is a Shou Sugi ban cedar attached to battens creating a rain screen. The colors are gray and black.
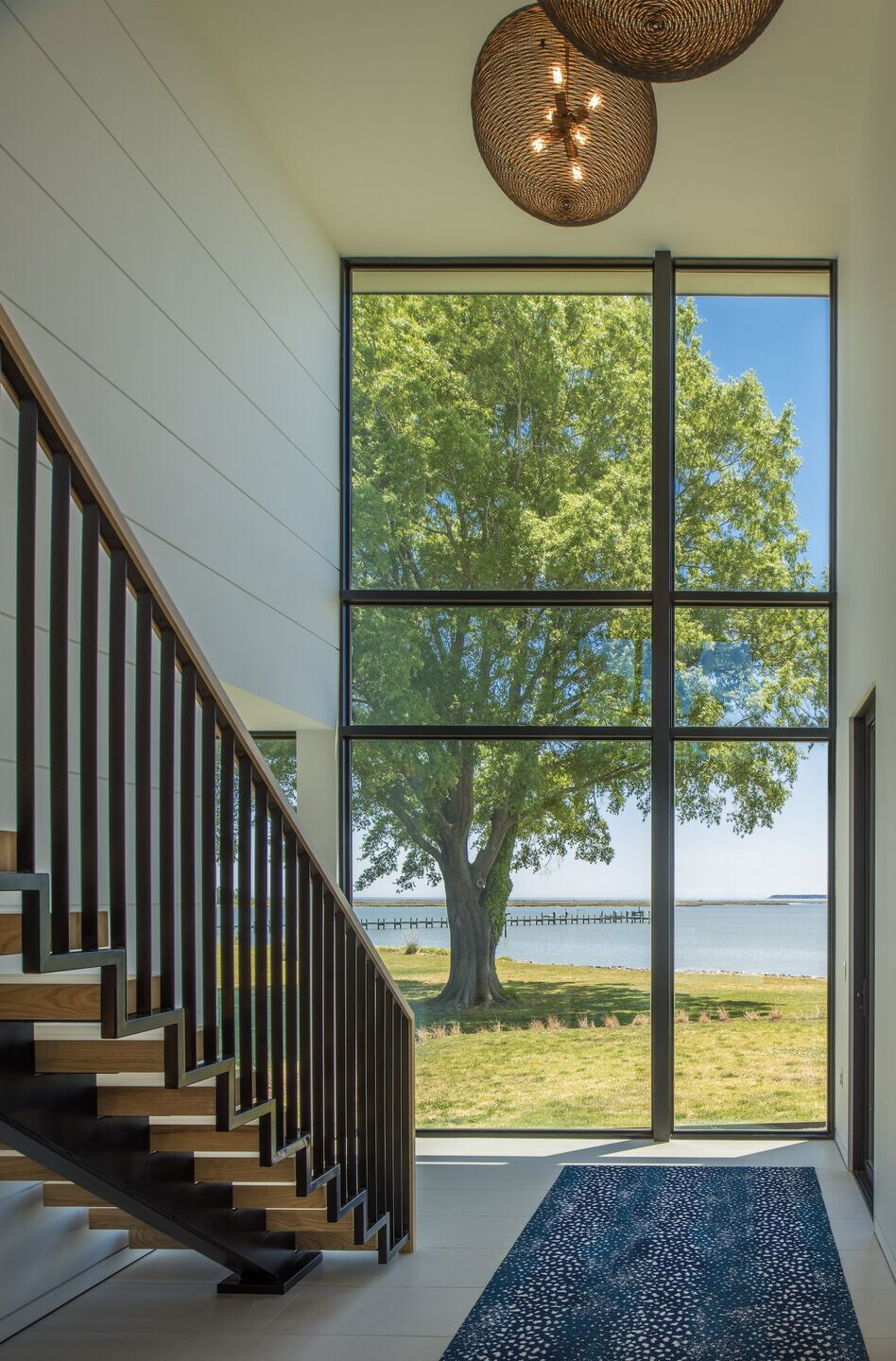
The gunite swimming pool has an infinity edge with black plaster and black porcelain water line tiles.
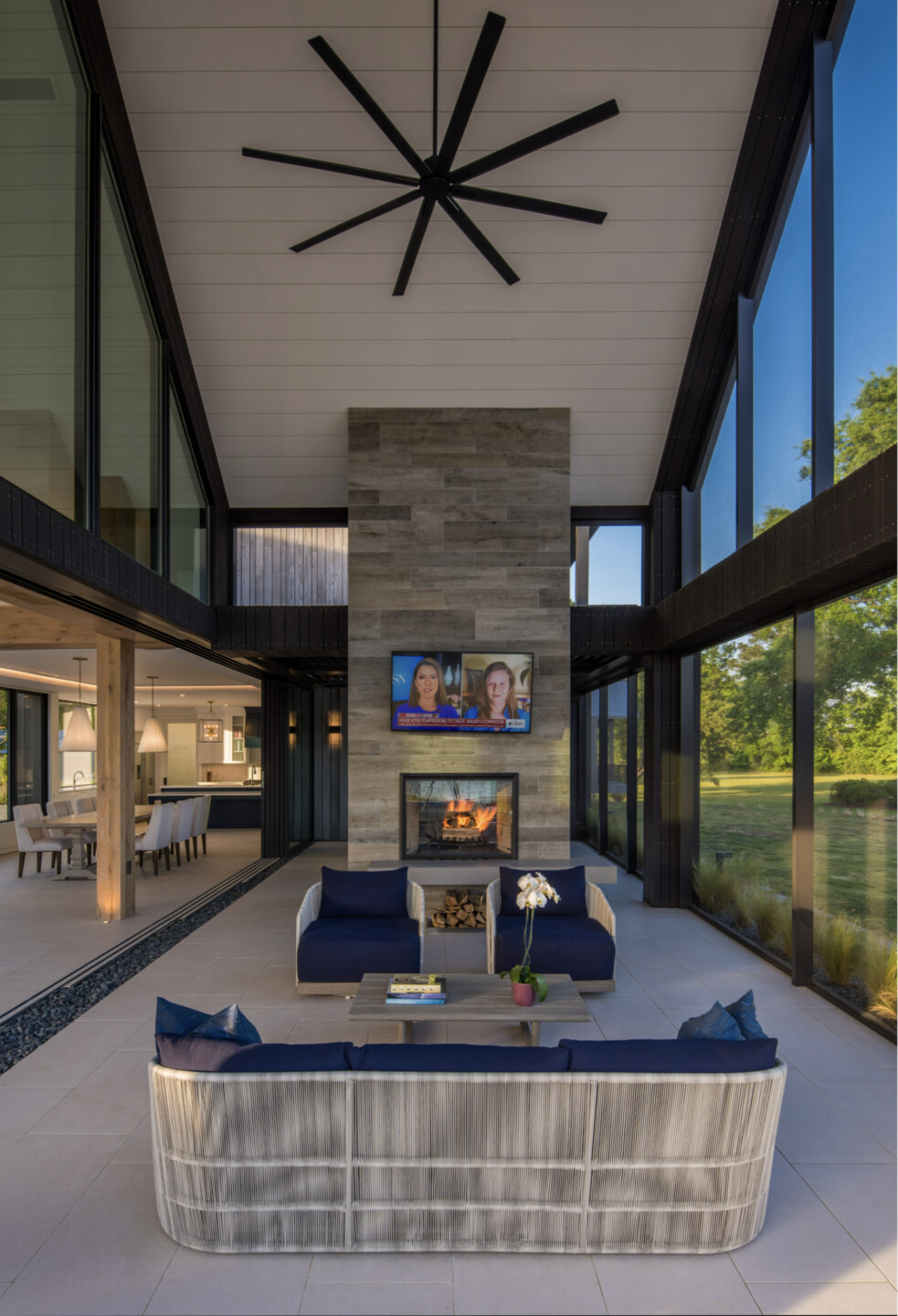
The Pavilions were oriented on the site to take advantage of the long views of the Rappahannock River as it leads into the Chesapeake Bay on one side. On the other side is the tighter, more localized view of the swimming pool with creek views beyond it.
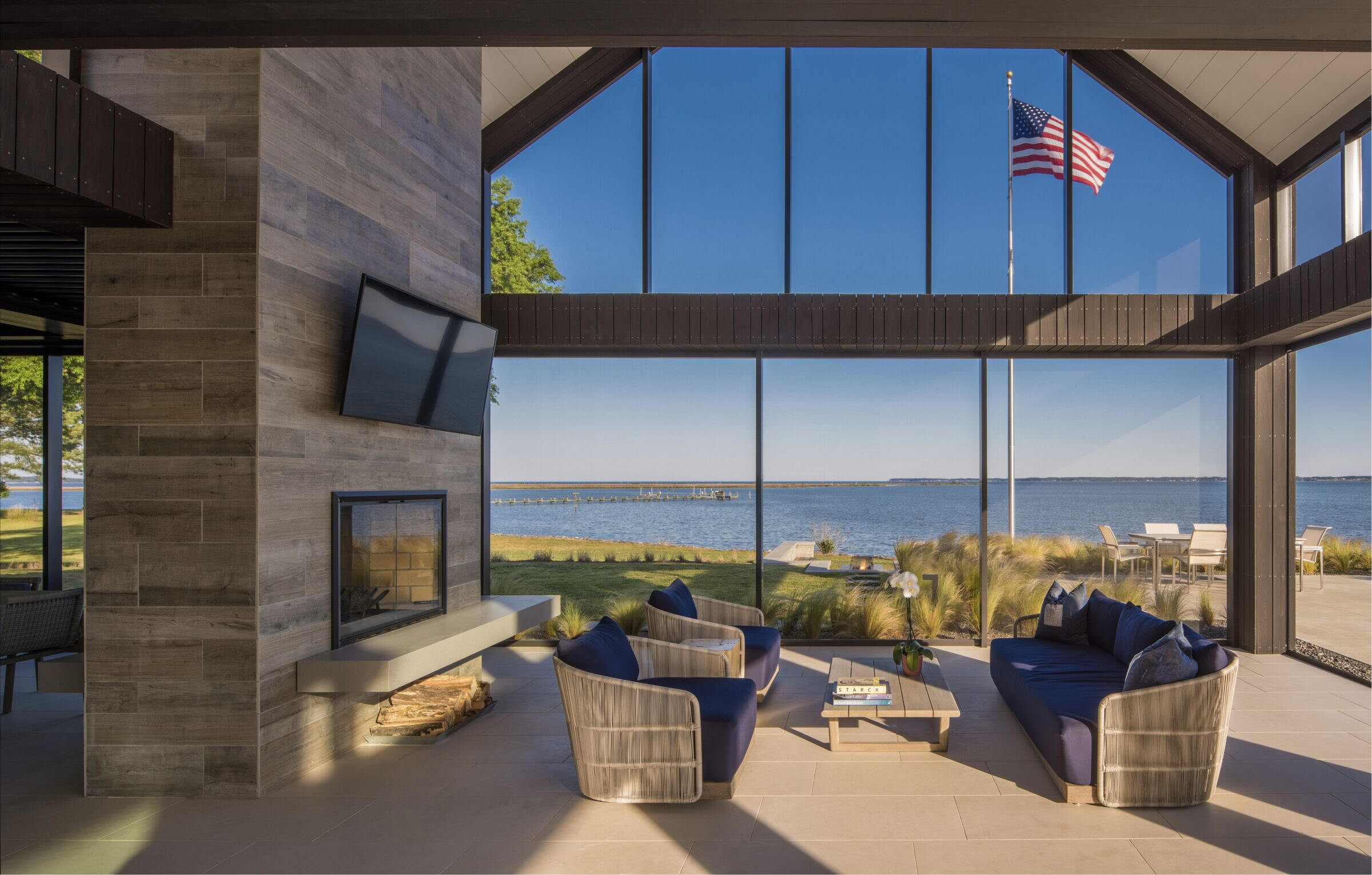
The Great Room and Screened Porch have a dramatic gabled ceiling rising to approximately 22 ft. The ceilings are finished with a ship lapped wood painted Benjamin Moore, Calm. Both spaces have large fans mounted to the ridge beam. Both spaces are anchored with large wood fireplaces.
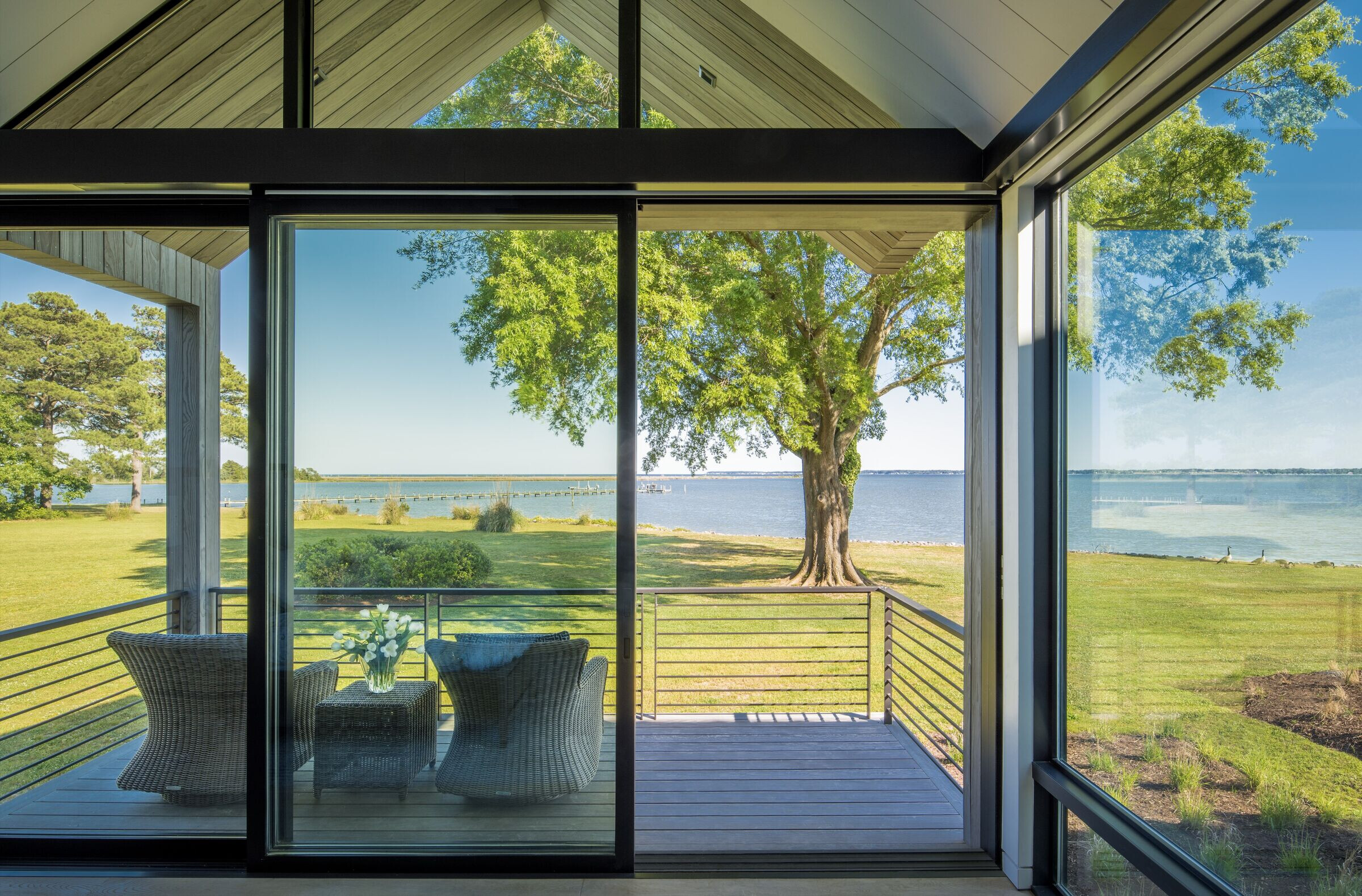
Beyond the pool deck and the screened porch is a large fire table lodged into the toe of the plinth, provided a nicely wind screened outdoor pavilion.

The site plantings are native grasses and small canopied trees. The Large Pin Oak remains a visual anchor to the property and casts long shadows over the Master Bedroom Pavilion.
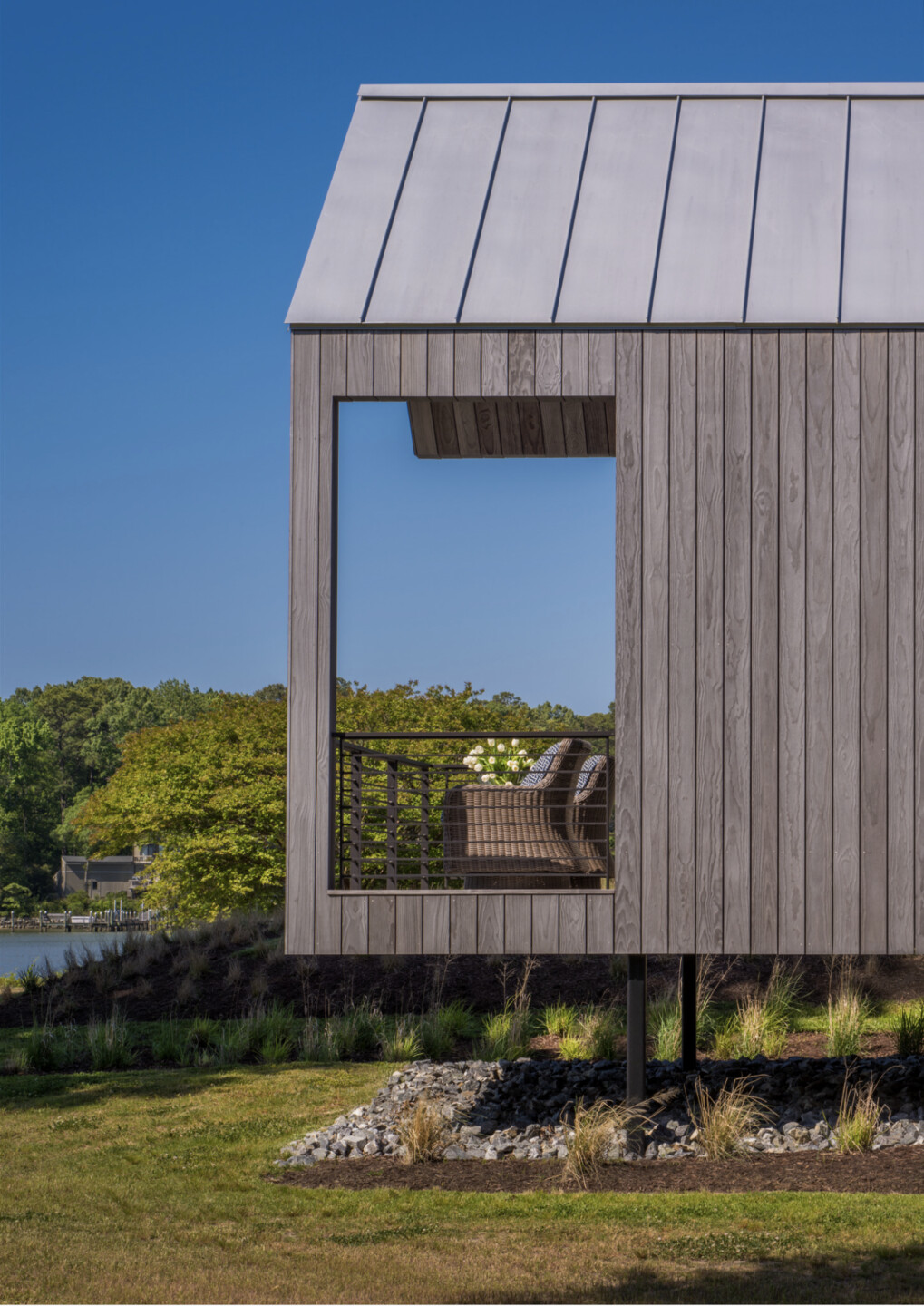
Team:
Architects & Interior Designers: Randall Kipp Architecture
Photographer: Maxwell MacKenzie
