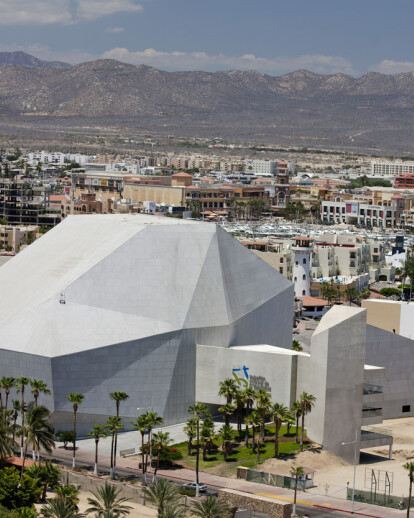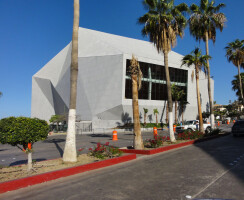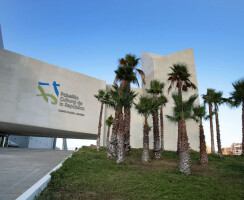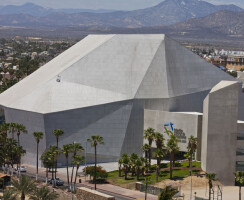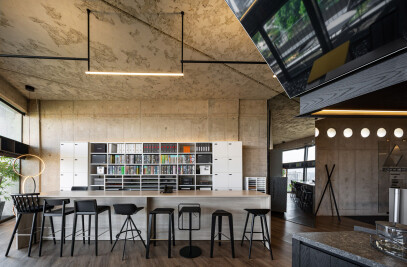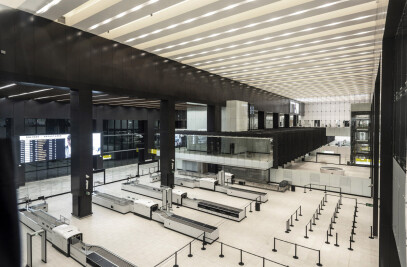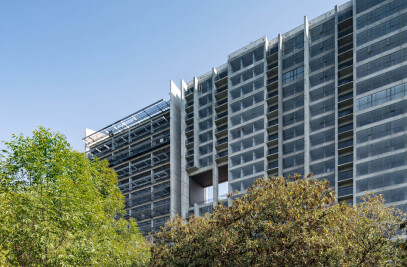This amazing group of buildings was designed by Juan Pablo Serrano Orozco and Rafael Monjaraz Fuentes in collaboration with Serrano Arquitectos. The construction begun in 2009 and is located in Los Cabos, Baja California Sur, México, with an area of 55’700 square meters just in front of the bay.
It’s a cultural space of five buildings connected by circulations, the visitors can use to get from one building to another, or just taking a walk. Around the central garden were located different spaces. The museum is a magnificent box of 200 meters long. The theather is a volumen whose shape is related to the geology of the mountains at the back and also has a space like an ágora to create events in open space.
The library is an inclinated building. The pavilion celebrates the culture of Mexico and the world. Its first phase – the theather – was completed in december of 2010 and presented its inaugural ceremony in the agora and inside the teather. The international artists presented in the theater called it one of the best concert halls worldwide.
