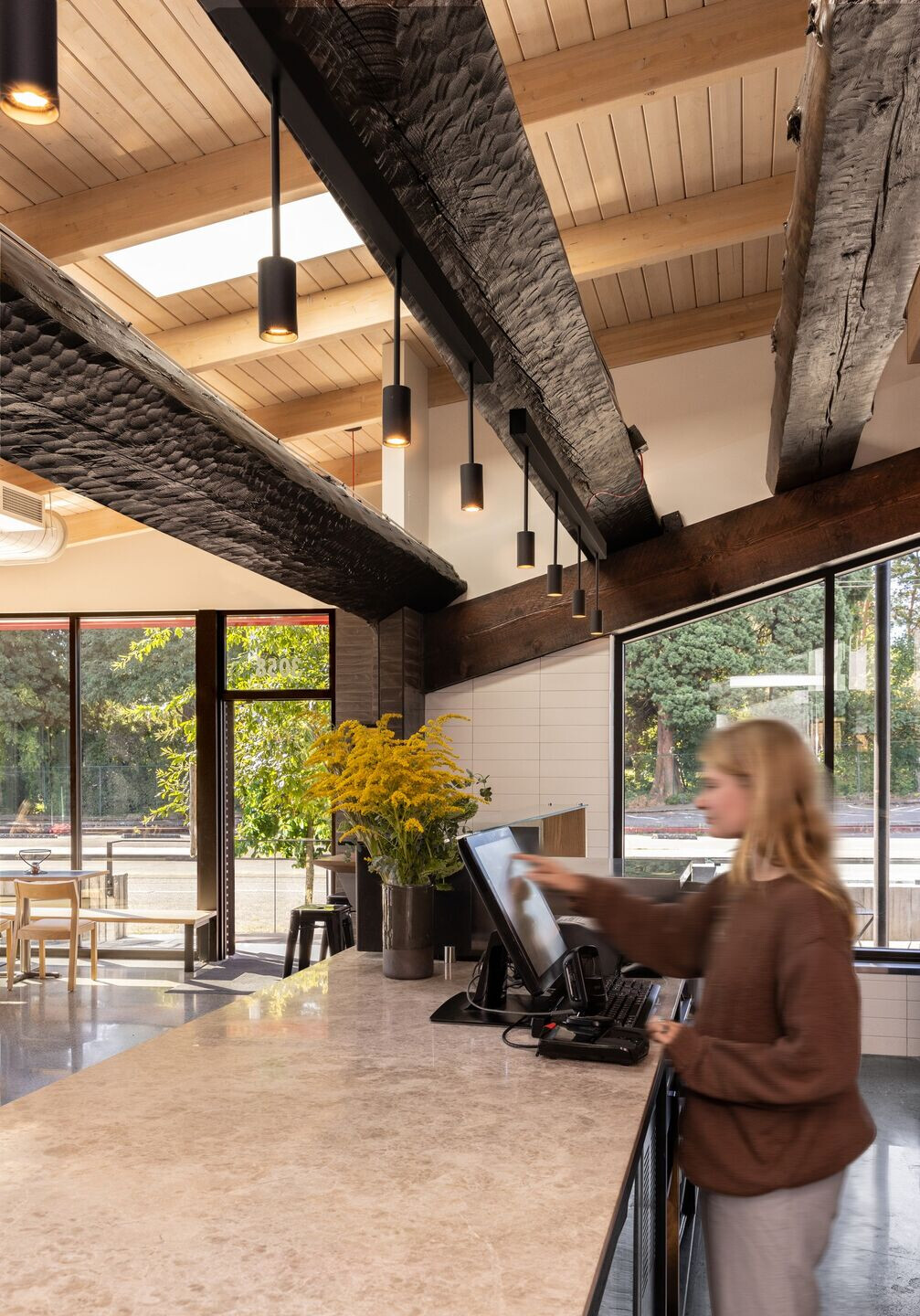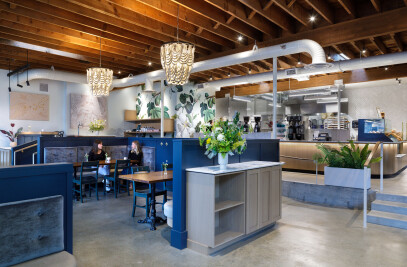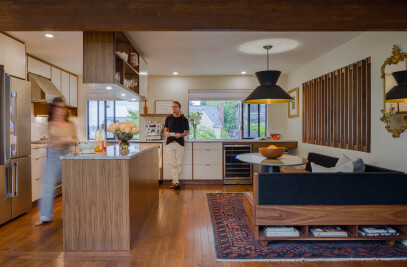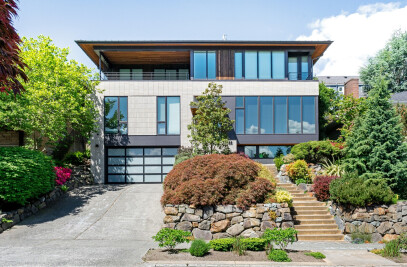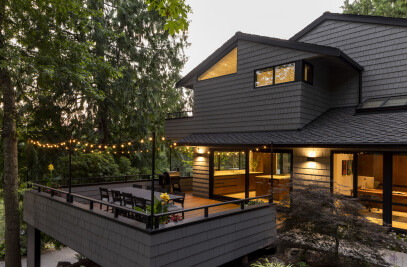Located across from Seattle’s popular Ballard Locks—where Lake Union meets the Puget Sound—Pagliacci Pizza’s newest location honors the legacy of a historic structure while demonstrating an appropriate path forward for future use. The original design is a heavy timber replica of a six-beam Haida house—a traditional style of building by the Haida Tribe—which opened in 1939 as a Native American curio shop before serving as a restaurant space starting in 1945. Today, the building has been thoughtfully reimagined for Seattle’s beloved pizza chain by the talented team at Floisand Studio Architects.
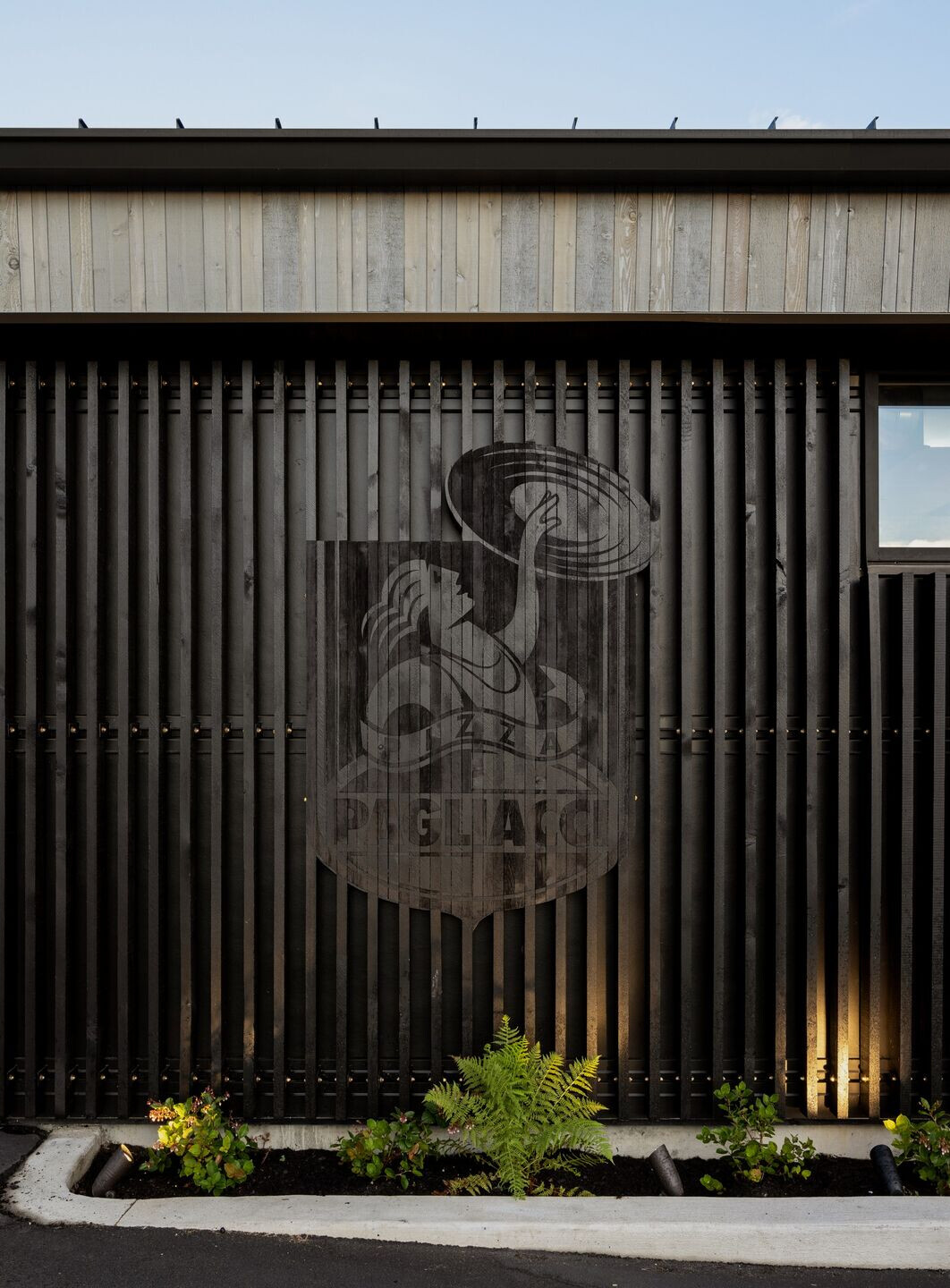
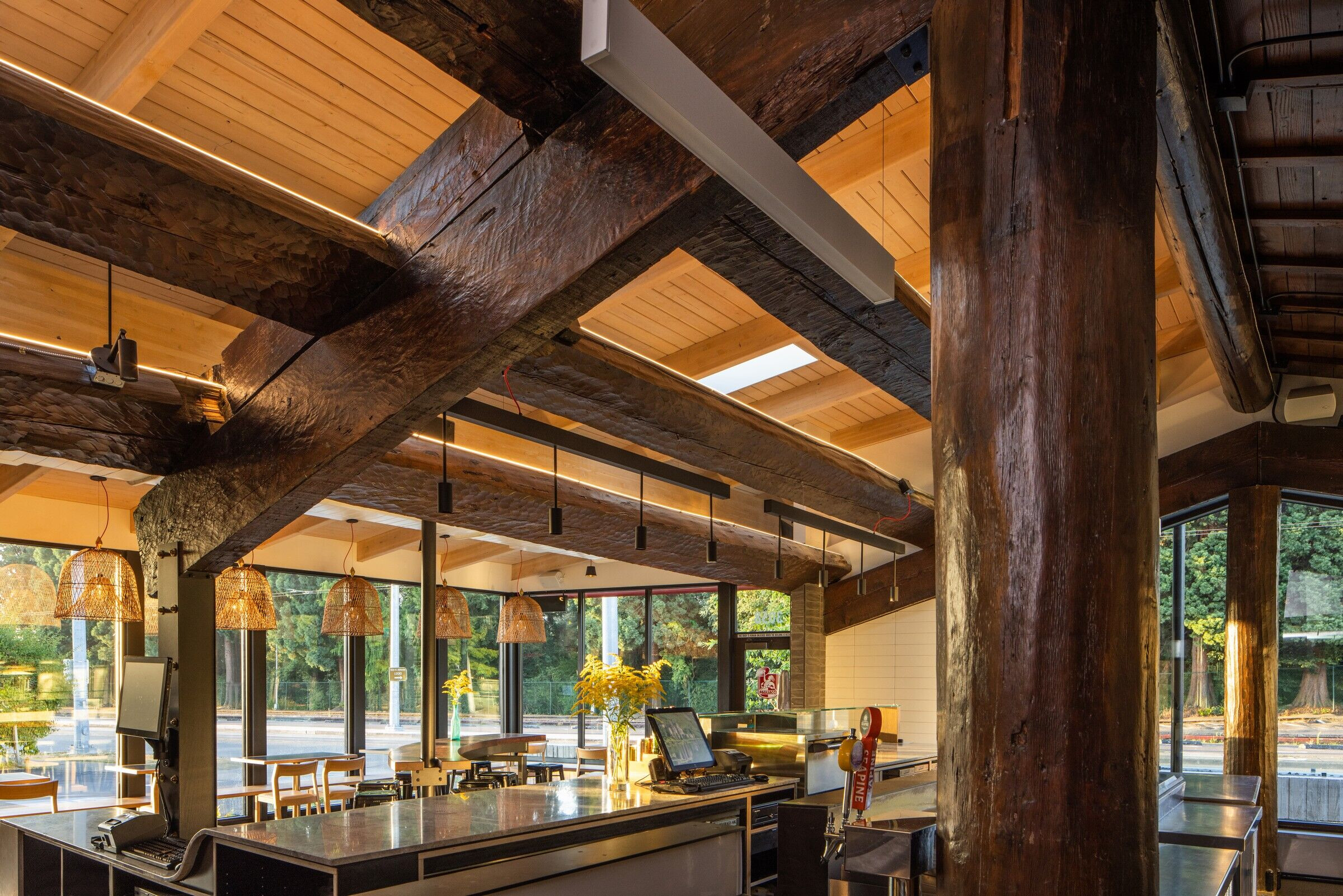
Floisand worked with Headwater People to better understand the building’s complex history. In particular, the team wanted to learn more about the two interior watchmen carvings created by Nuu-chah-nulth tribal member Jimmy John and the existing Vancouver Island-style totem pole situated outside. In the end, the team decided to remove the non-native totem pole from the property and relocate the carved watchmen to the restaurant’s new outdoor teaching garden. An educational history board provides context for the site and explains the respectful protocol for older totems, house posts, and carvings—once they live their life as intended they can return back to the ancestral world by being placed in the ground. New landscaping incorporates native edible plants that appropriately connect the history of the land with the mission of the restaurant and its service as a food provider and vendor. Custom signage identifies the plants using the phonetic spelling of both the native Whulshootseed and English languages.
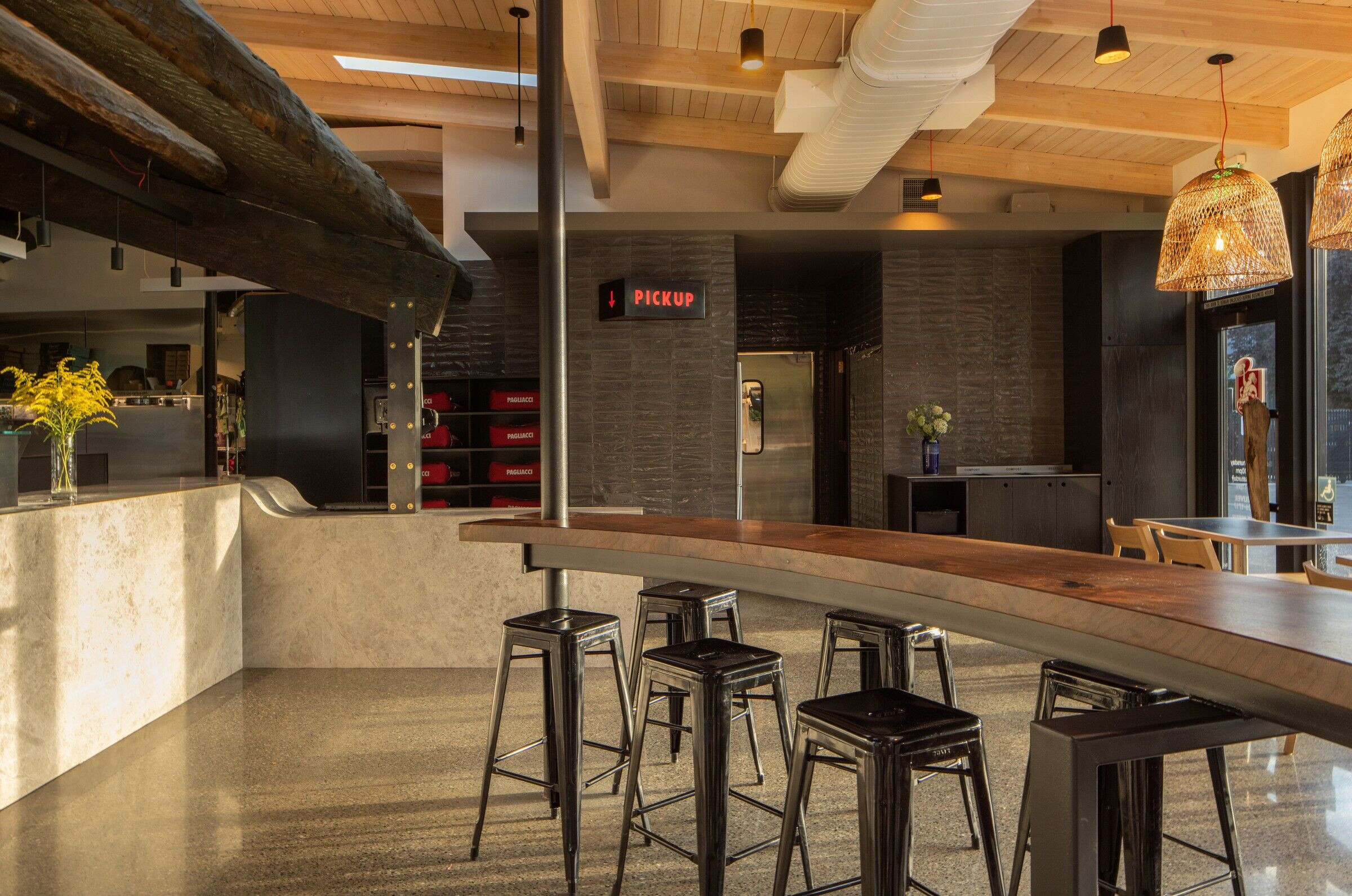
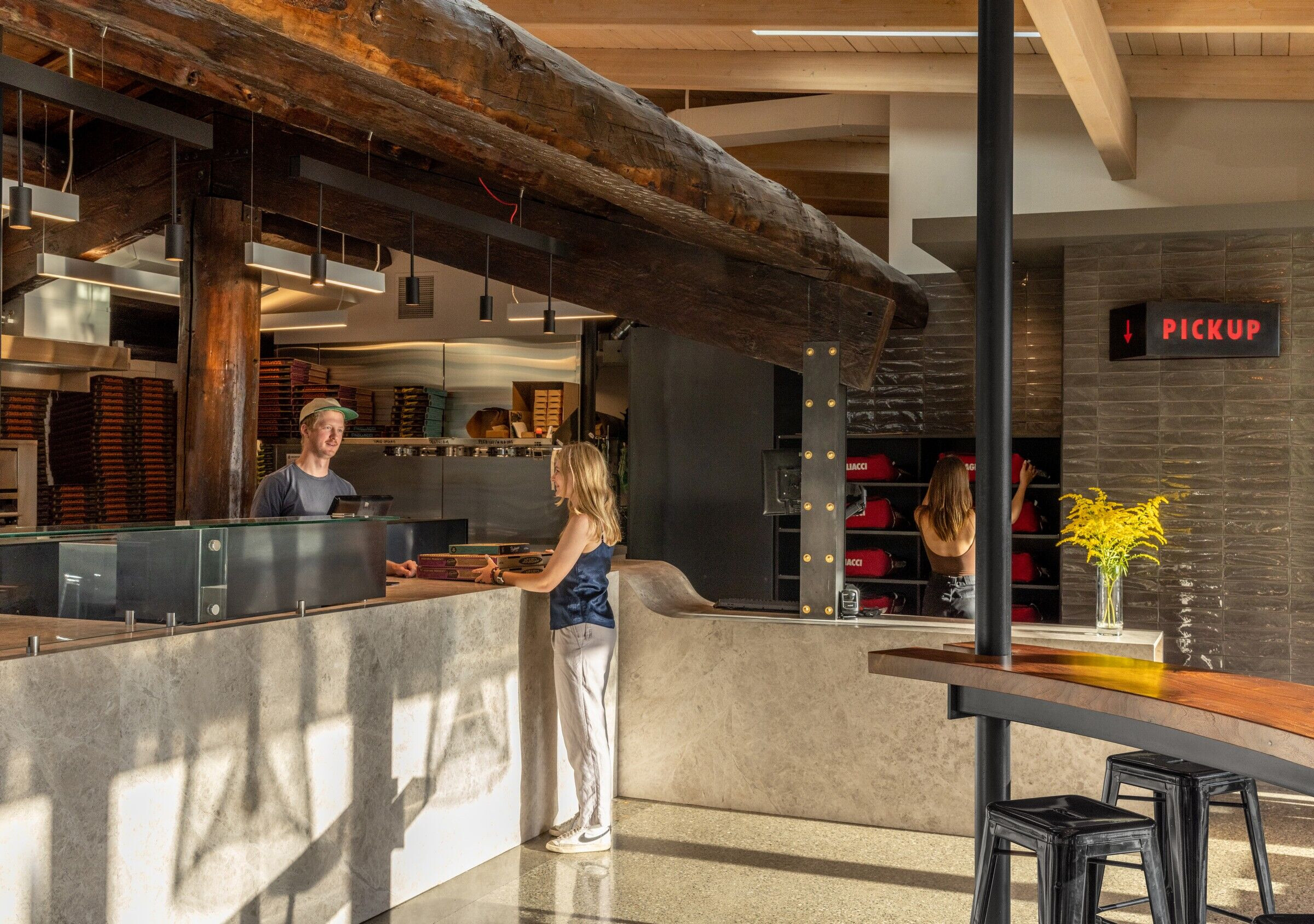
For the structure itself, the architects carefully preserved the wood beams to maintain the original design and spirit of the building without erasing the history that stood before. A new timber addition adds 1,300 square feet of much-needed space to the program. The design complements the old structure by following the lines of the original Haida house form while standing on its own as a piece of modern architecture. The architects removed rotting elements, using the new building to wrap over half of the old. In the overlapping area, the roof is peeled back to create a double-height space and highlight the original beams. The architects clad the exterior with cedar siding and shingles as a nod to the sawmills and boatbuilding industries that developed along the neighborhood’s shores and earned Ballard the nickname, Shingle Town USA.

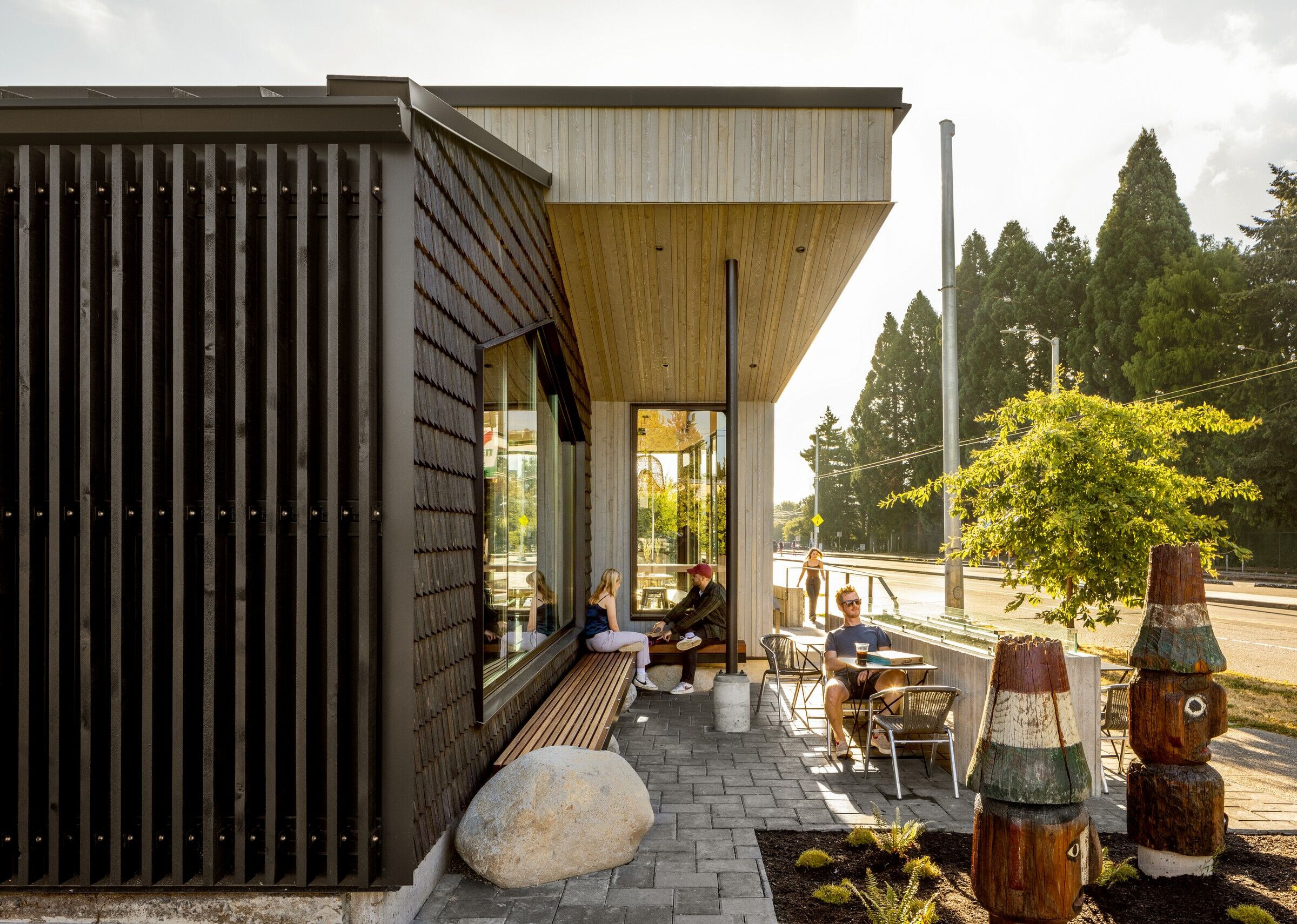
Inside, the architects designed custom built-in furniture and selected finishes that showcase artisan craftsmanship. The team thoughtfully sourced woven window lights to honor the rich tradition of weaving found in local Native American culture.
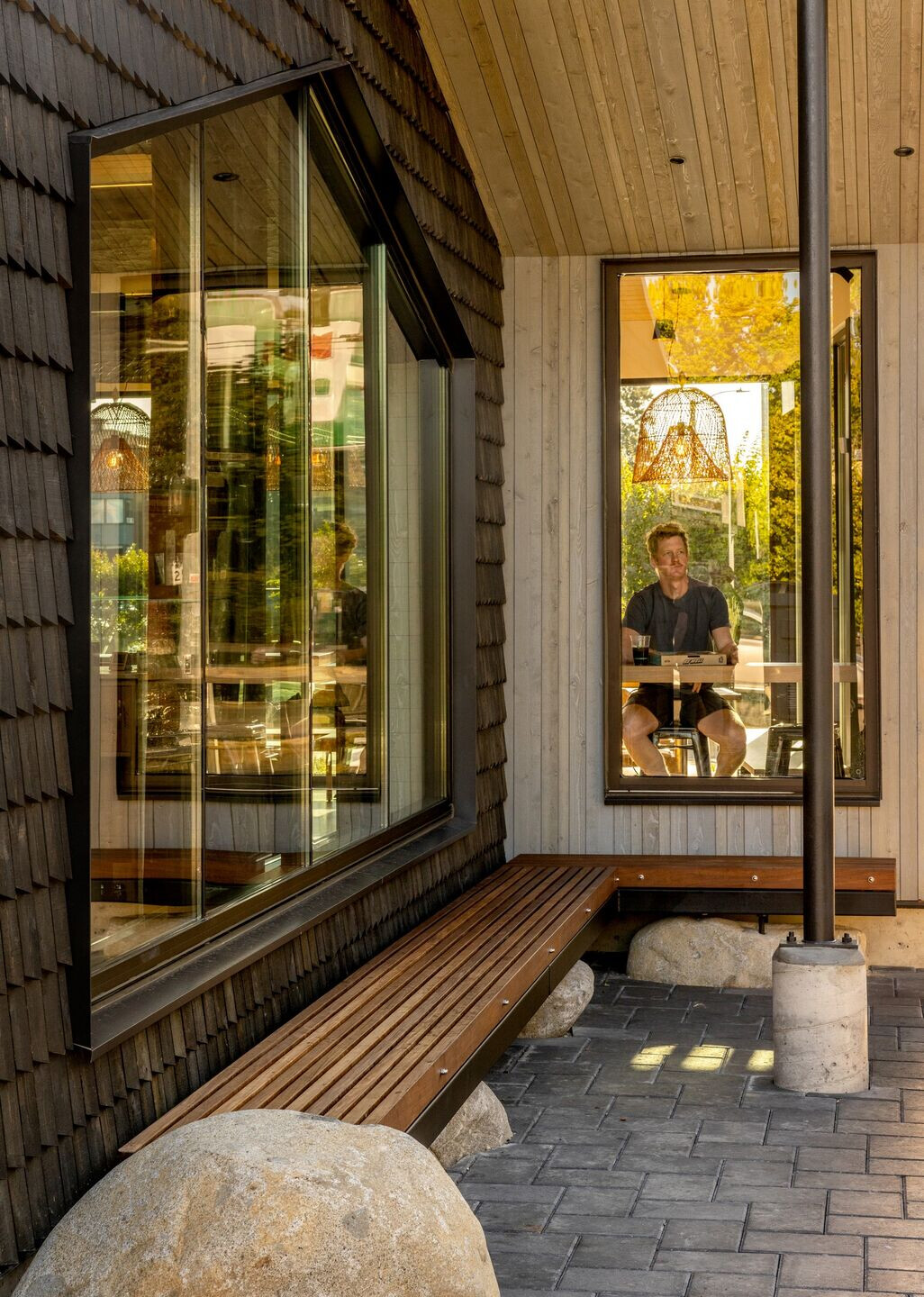
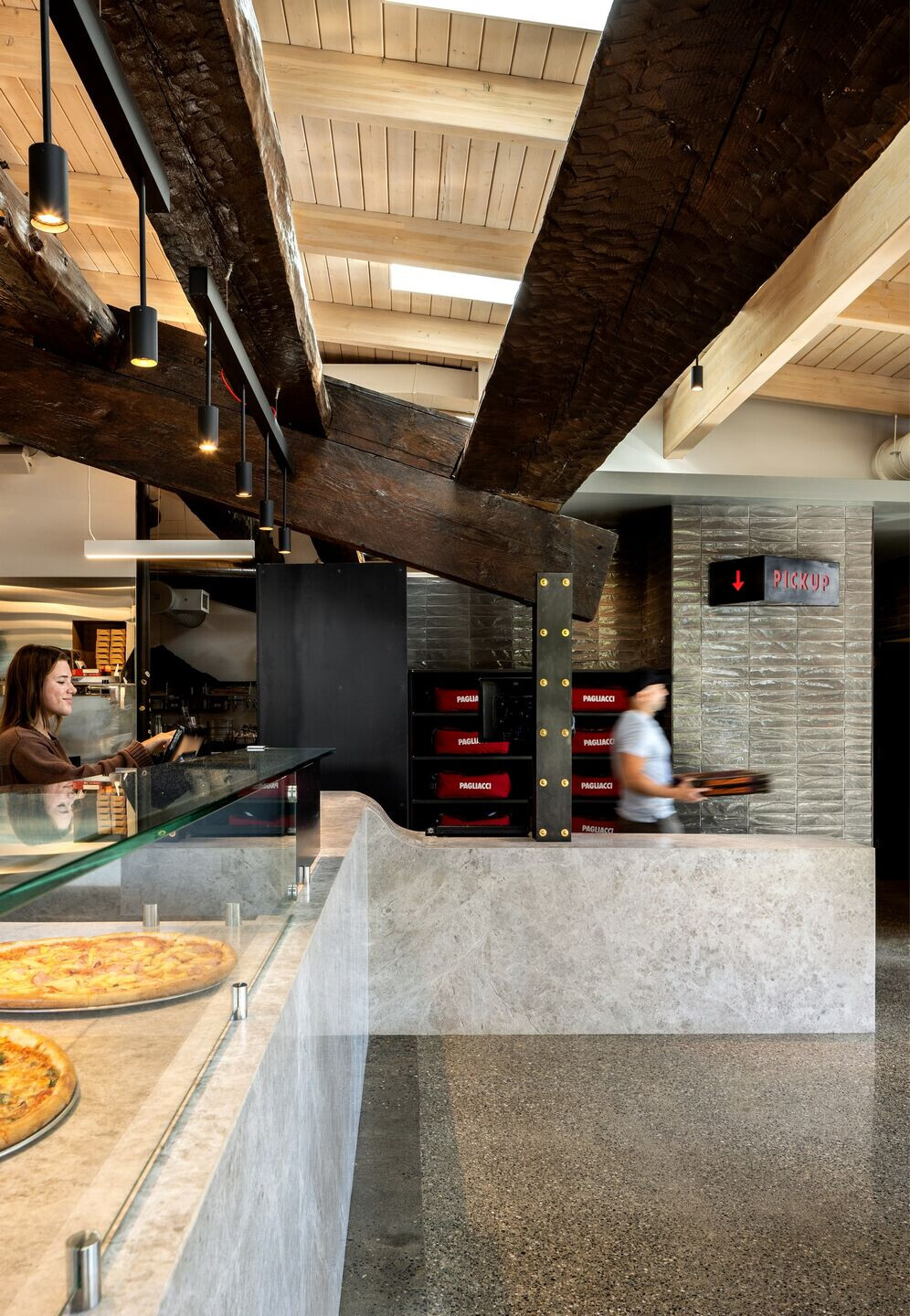
Team:
Architect: Floisand Studio Architects
Contractor: Wilcox Construction
Consulting: Headwater People
Photography: Rafael Soldi
