The present project won the 1st Prize in "Ongoing projects – Interior decoration of a store" at the Interior Design Awards 2021.
The building is located in the waterfront of Chania’s Old Town. The facade of the building borders with the Port’s zone and its south side with the historical “Castelli Hill”. The building is a monument, as it is over 100 years old, based on old photographs. It was built in the early 1900s on the site of a large elongated building (Venetian Armeria) which was demolished.
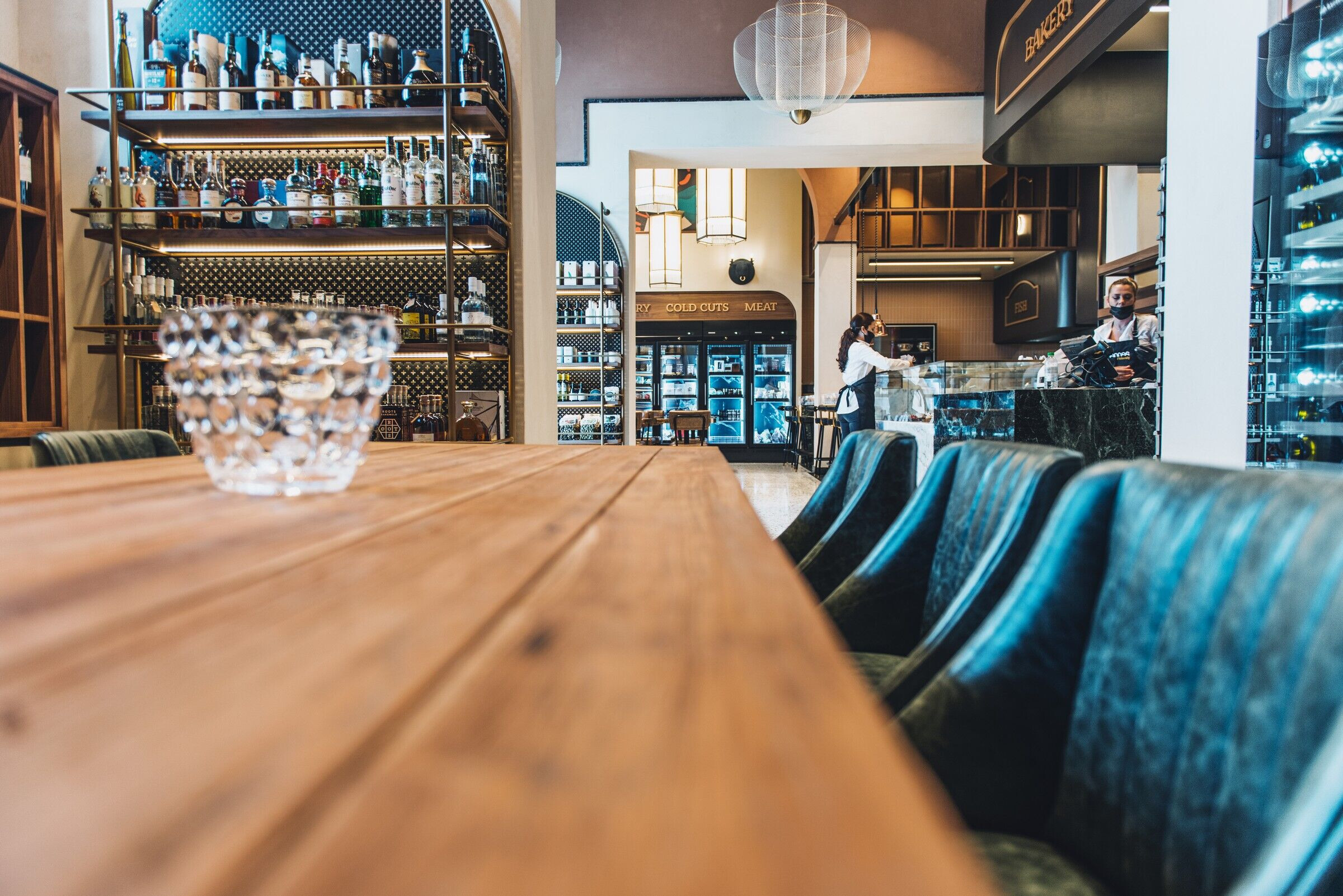
At the beginning it was a two-storey stone building with tiled roof and morphological elements based on neoclassical architecture with a symmetry facade. It is assumed that the original use of the building was storage space on the ground floor and the residential uses on the first floor. The quay on the early 1900s was not large, as it is today, and during the winter months, the sea was entering in the ground floor of the buildings of the waterfront. Nowadays, the building belongs to the Public Properties Company S.A. On the first floor are located the offices of the Central Port Authority of Chania. The study for the renovation of the building refers only to the ground floor area.
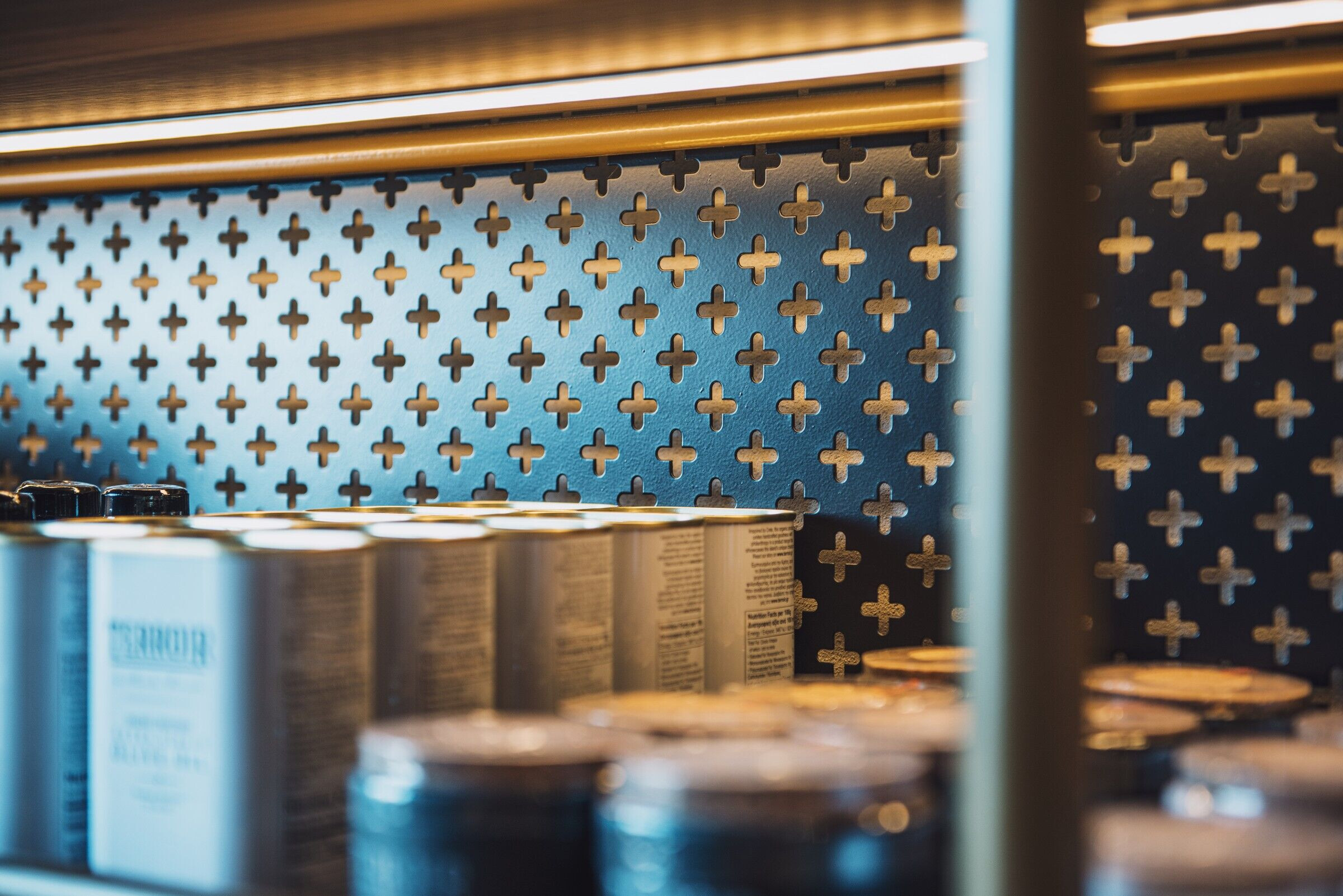
The ground floor consists of three in a row rectangular spaces, with openings only to the north. The main entrance leads to the smaller middle space and the other two rooms, with almost same dimensions, have identical windows, creating symmetry at the facade.
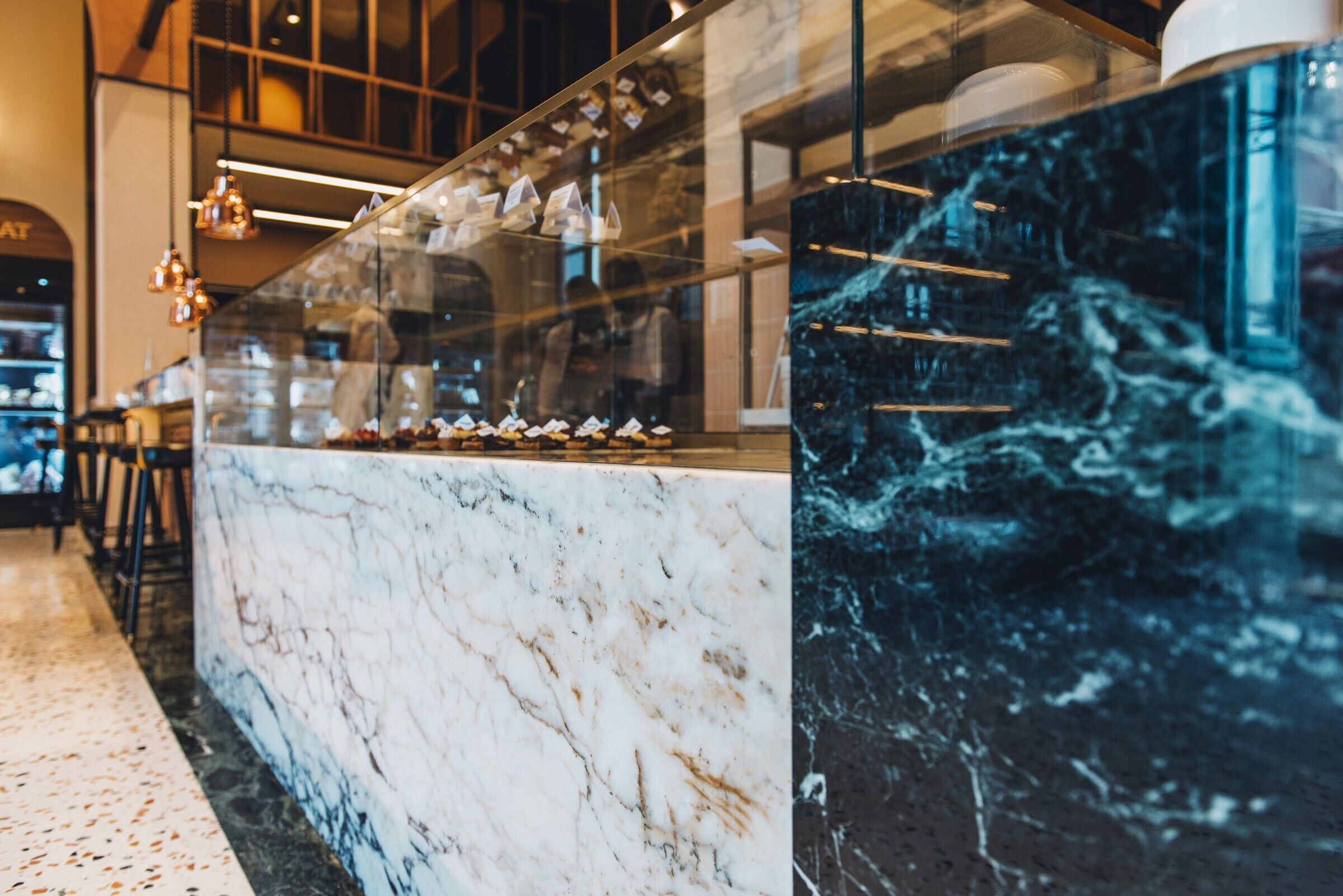
The ceiling was made with a composite technique combining iron and brick (jack arch). Beam blanks at equal distances from each other are joined with brick domes and the gaps are filled with binder and the floor of the first floor has been constructed from above. This technique is very common in Southern Greece and was developed after 1860, mainly by Ernesto Ziller’s insistence. The materials were usually imported, mainly from Belgium and England.
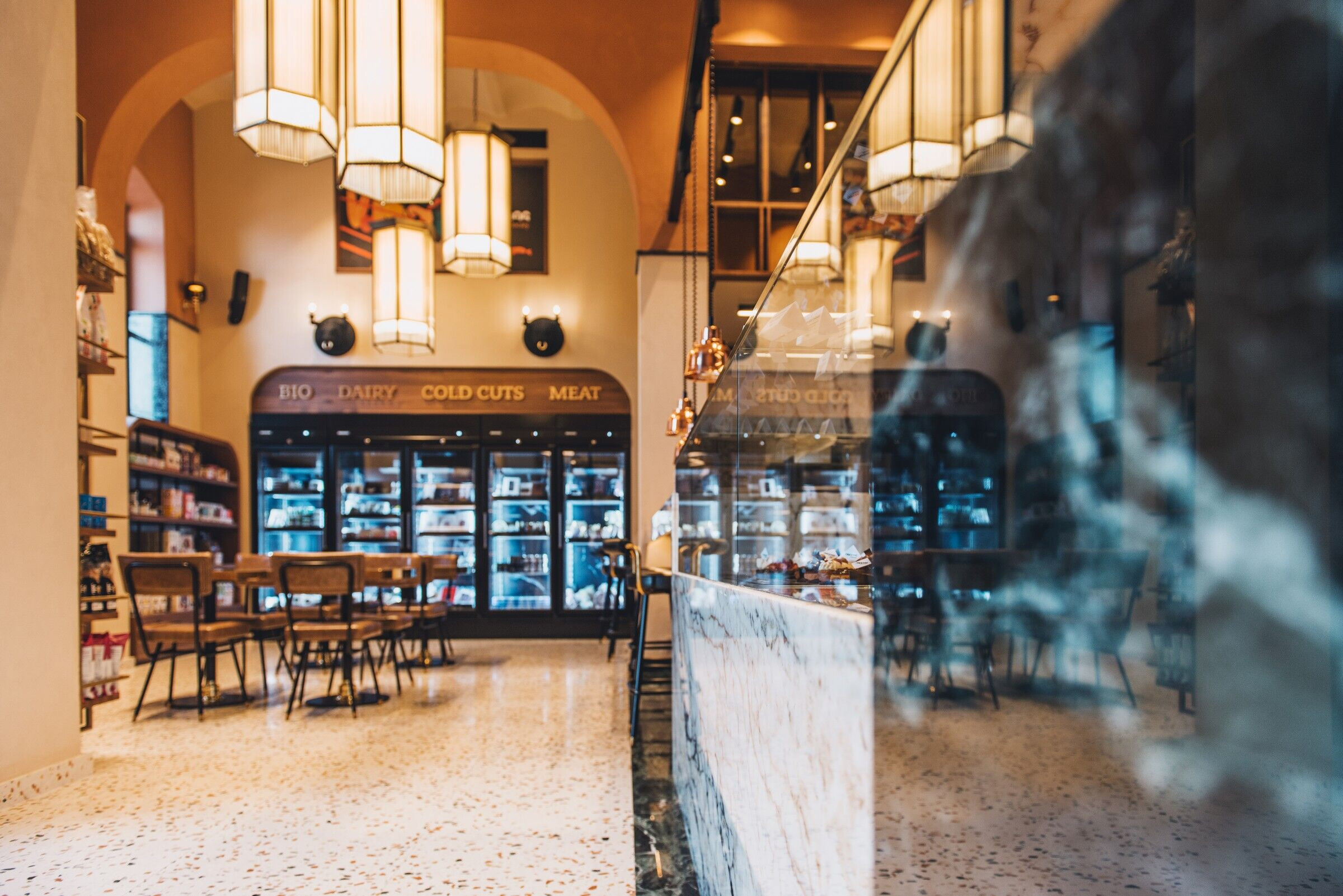
In the center of the two side rooms the subsequent addition of columns and beams of reinforced concrete is observed, a type of intervention, which is estimated not to exceed 30 years (around 1990). This addition was probably made to avoid oscillations of the mezzanine.
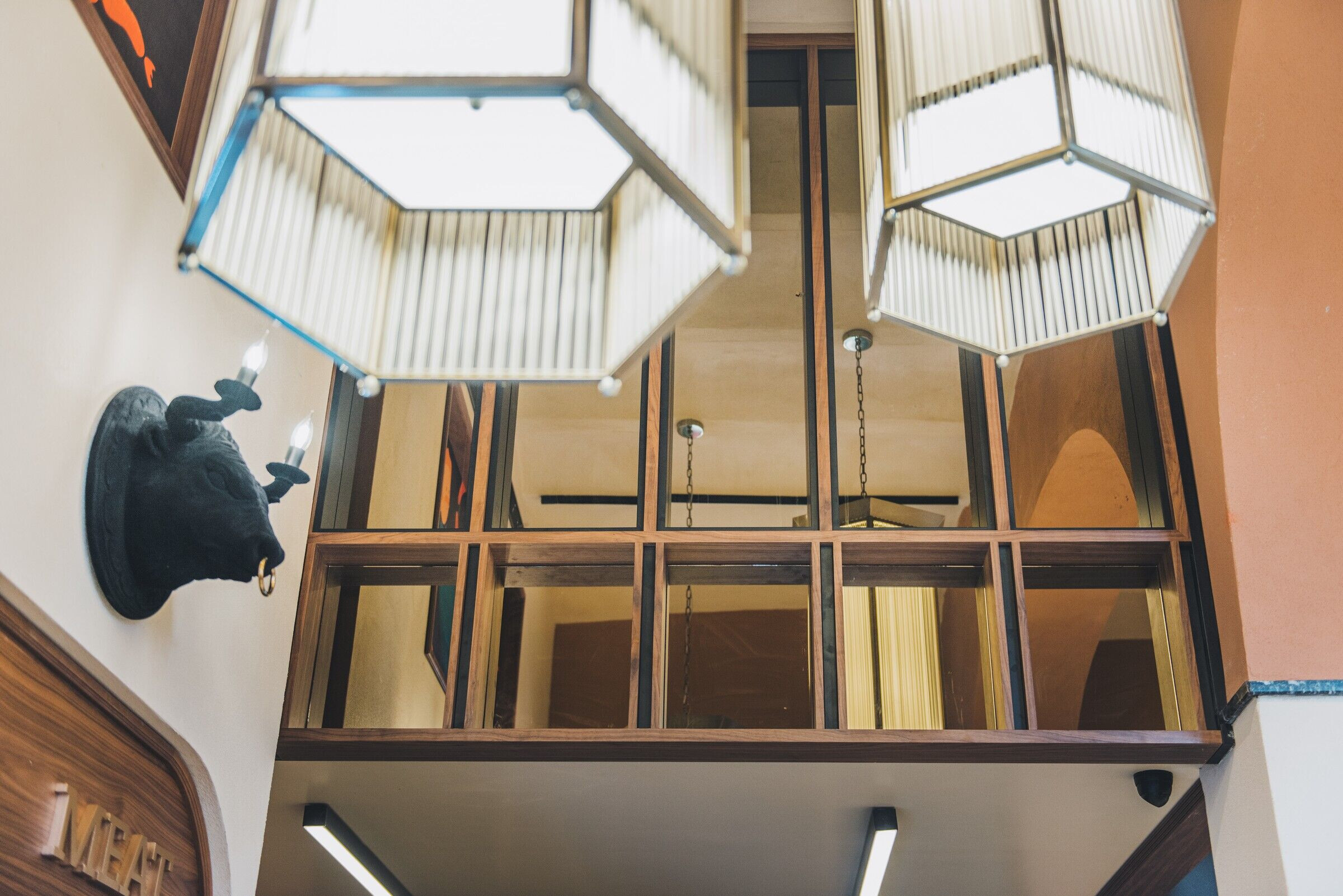
The architectural and interior study aims the transformation of the space into an all-day restaurant and delicatessen store. The reception area is locatedat the entrance of the building. On the right, there is the wine tasting area and a wine cellar. The patisserie and the oven are placed centrally. The kitchen and the sales area are placedon the left. For the optimal operation of the space, the two side openings made of stone walls are widened. The study proposes an intervention paying respect to building’s history.
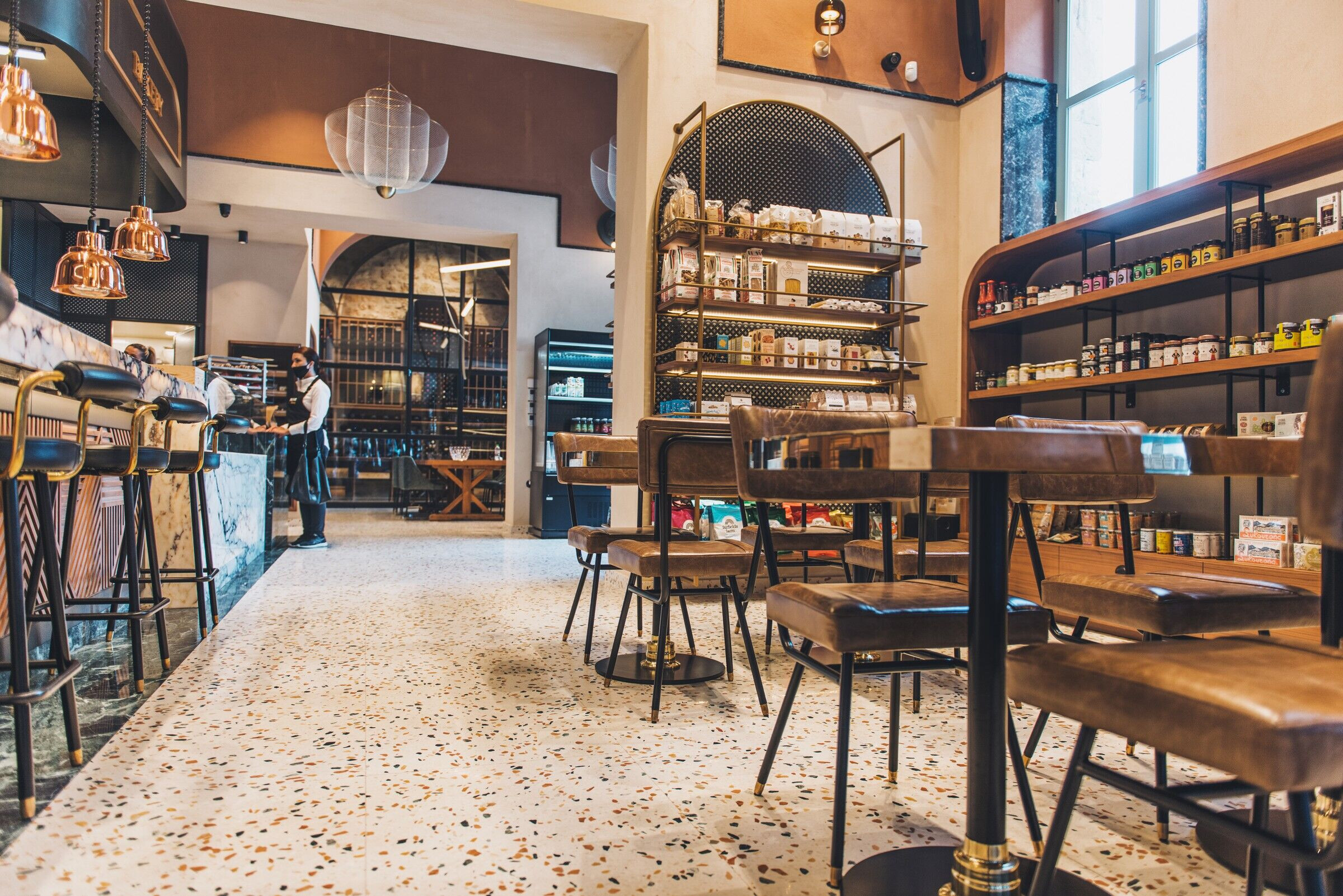
The interior study aims to highlight the structural elements of the building, through a combination of old and new materials and techniques. Furniture and mobile equipment are all custom made, detachable and act together as a complement. The materials that are used are mainly mosaic, marble and solid wood with bronze details. For the wall coverings was selected beige plaster and waxed concrete in terracotta shade, separated by black marble fillet. The dividers of the auxiliary spaces are made of a perforated metal constructions. The bar facade is made of carved natural stone and the chimneys are made of cast iron with bronze details. Finally, the luminaires are made of glass, metal and gypsum.
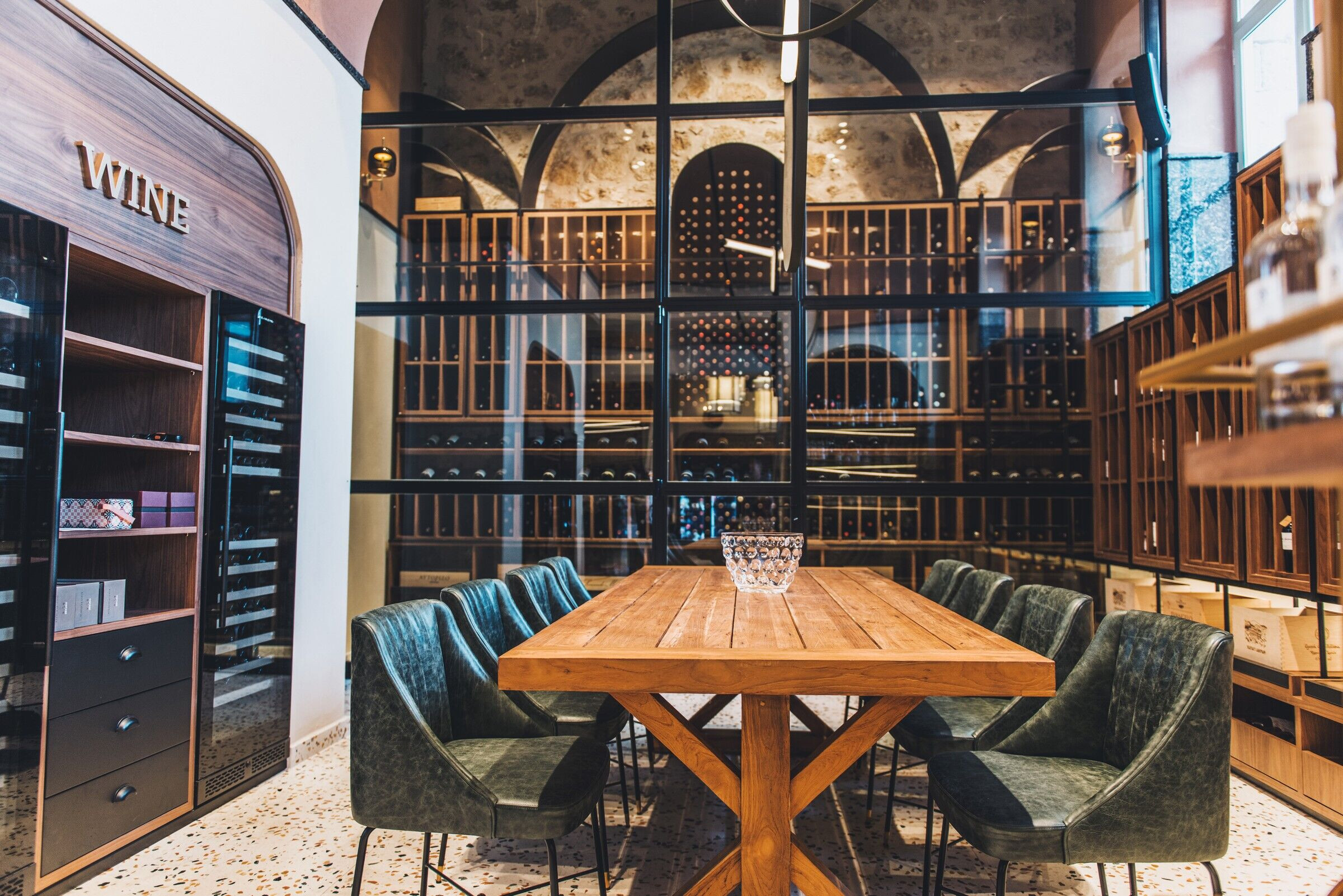
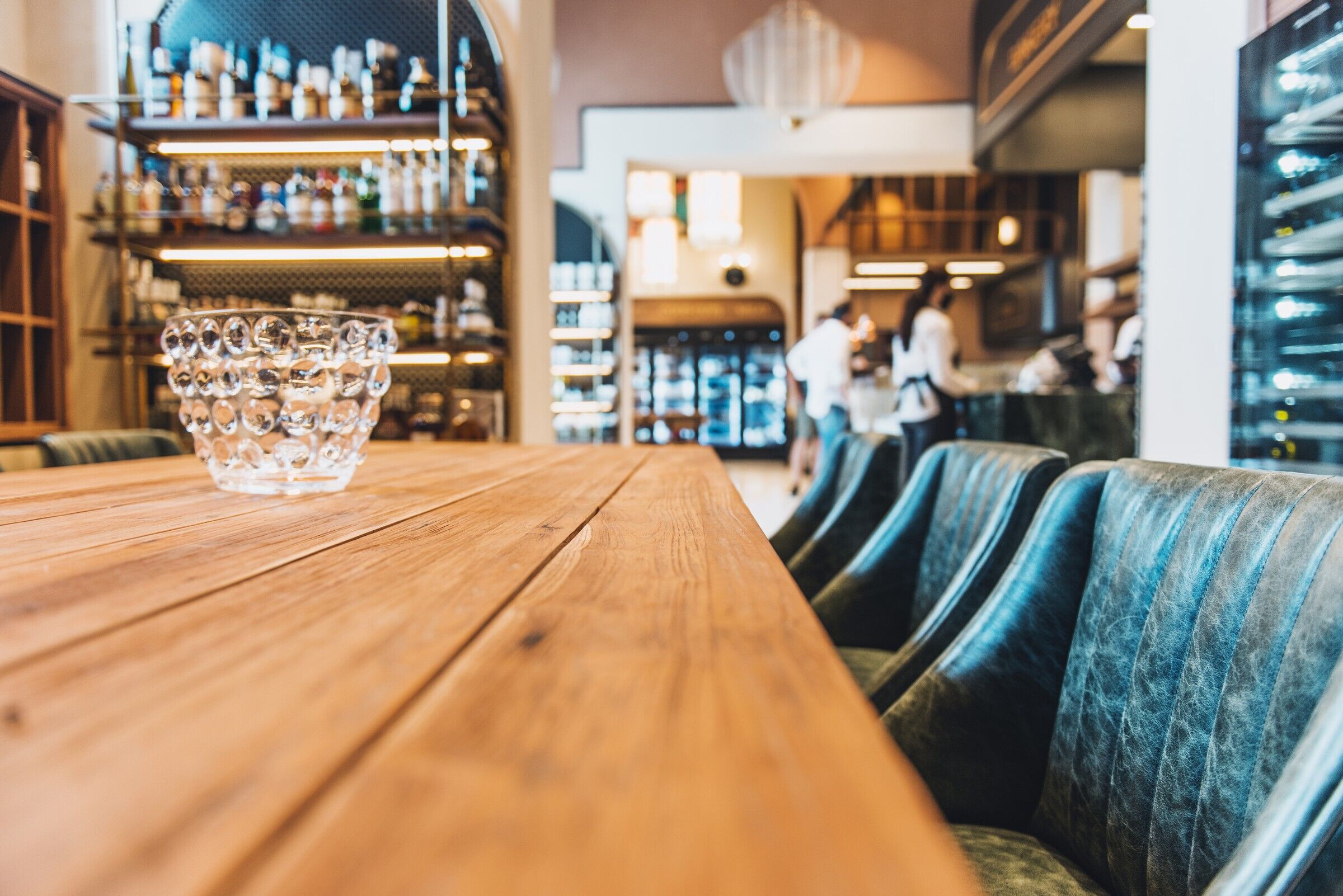
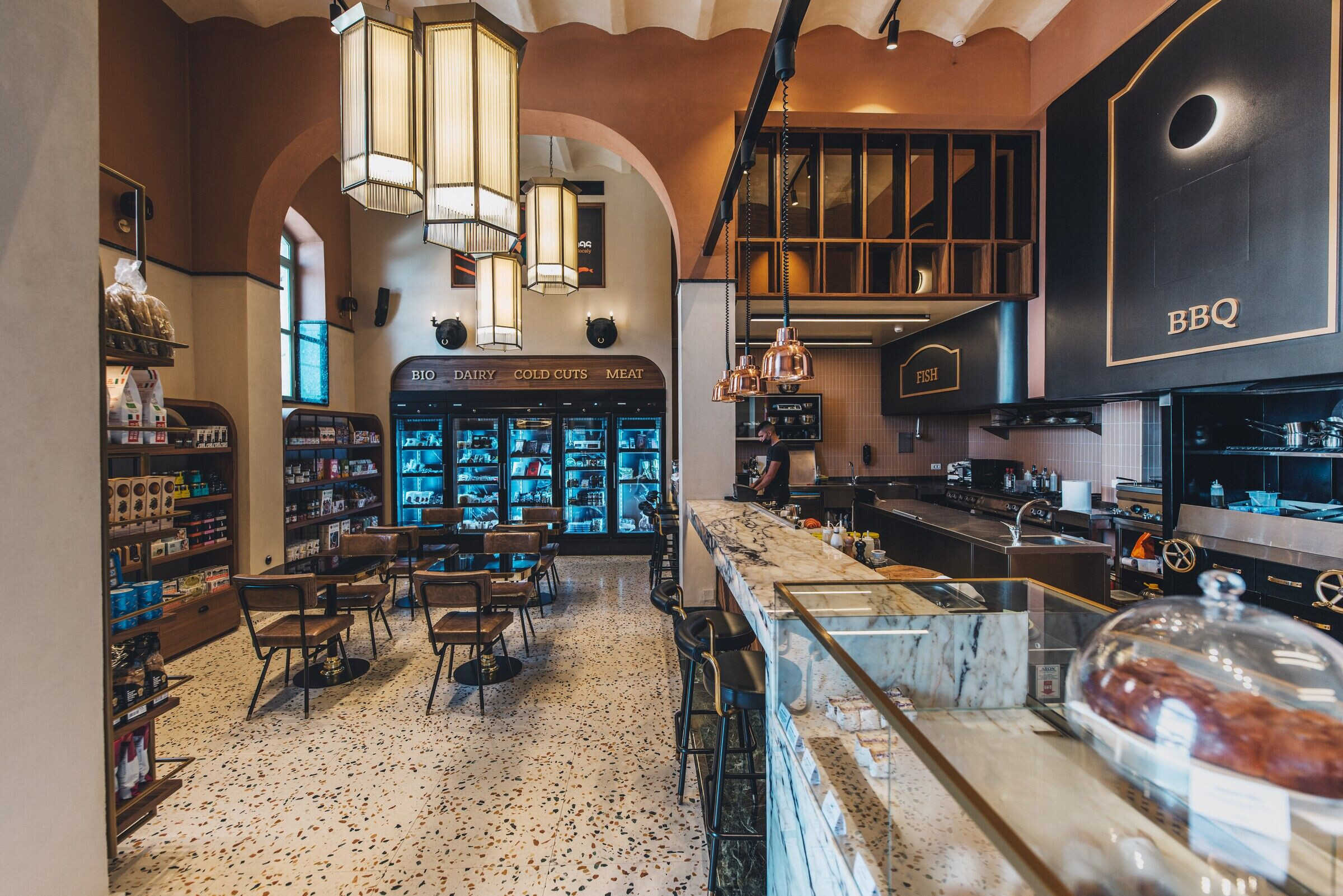
Material Used :
1. Lighting: Illum Lighting (Wall lights Karman, Vistosi Jupe Ap S) – Marakaki Furniture and Luxury Living (Chandelier Moooi, Ceiling light Flos Wireline Green) – Custom light now (Custom made lights) – Lighting Showroom (External lighting Aldo Bernandi Glicine)
2. Marbles & tiles: Progetto (Agglotech Mosaic Murano Honed Sb 210) – Akron SA (Tiles Bisquit Plain Terra, 41-Zero-42) – Sbo Marbles (Marble Afyon, Tinou) – Digenakis (Marble Black)
3. Furniture: Zaira Collection (Restaurant table) – Topos Workshop (Bath’s wall lights, Furniture)






































