The PAPA Dubai is an exciting 1,580 square meters dining and entertainment destination in the vibrant Atrium complex, the dining and entertainment epicenter of riverside Al Habtoor City. PAPA will take its visitors on an extraordinary culinary and mixology journey through nine glorious bars, each themed with a unique concept. Comfort and soul food are at the very heart of the dining experience. The fascinating bars have been developed in collaboration with Moscow and Dubai's top bartending figures.
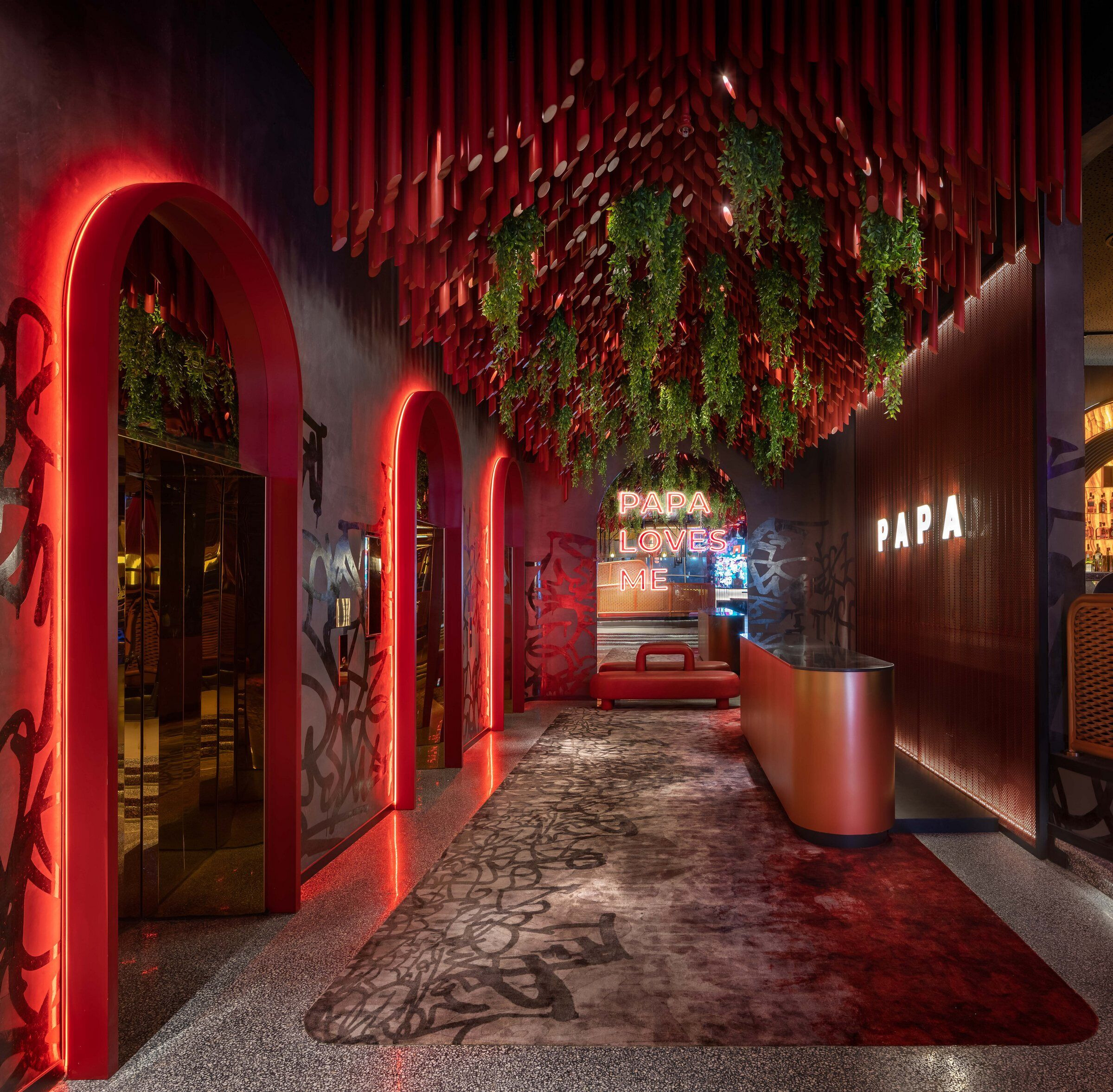
The transformational venue transforms from a sophisticated and immersive dining experience to a chic nightlife venue with DJs and entertainment as evening moves to night. Move from a quiet dinner with friends to one of the city’s best vibes. Feel the energy of this unrivaled sensory-driven experience in Dubai. PAPA Dubai will host some of the world's most courageous bartenders vying to show off their avant-garde skills throughout the year. Each of the nine bars has been carefully considered and designed by inimitable 4SPACE in a collaboration with Papa's founder Natalia Freys.
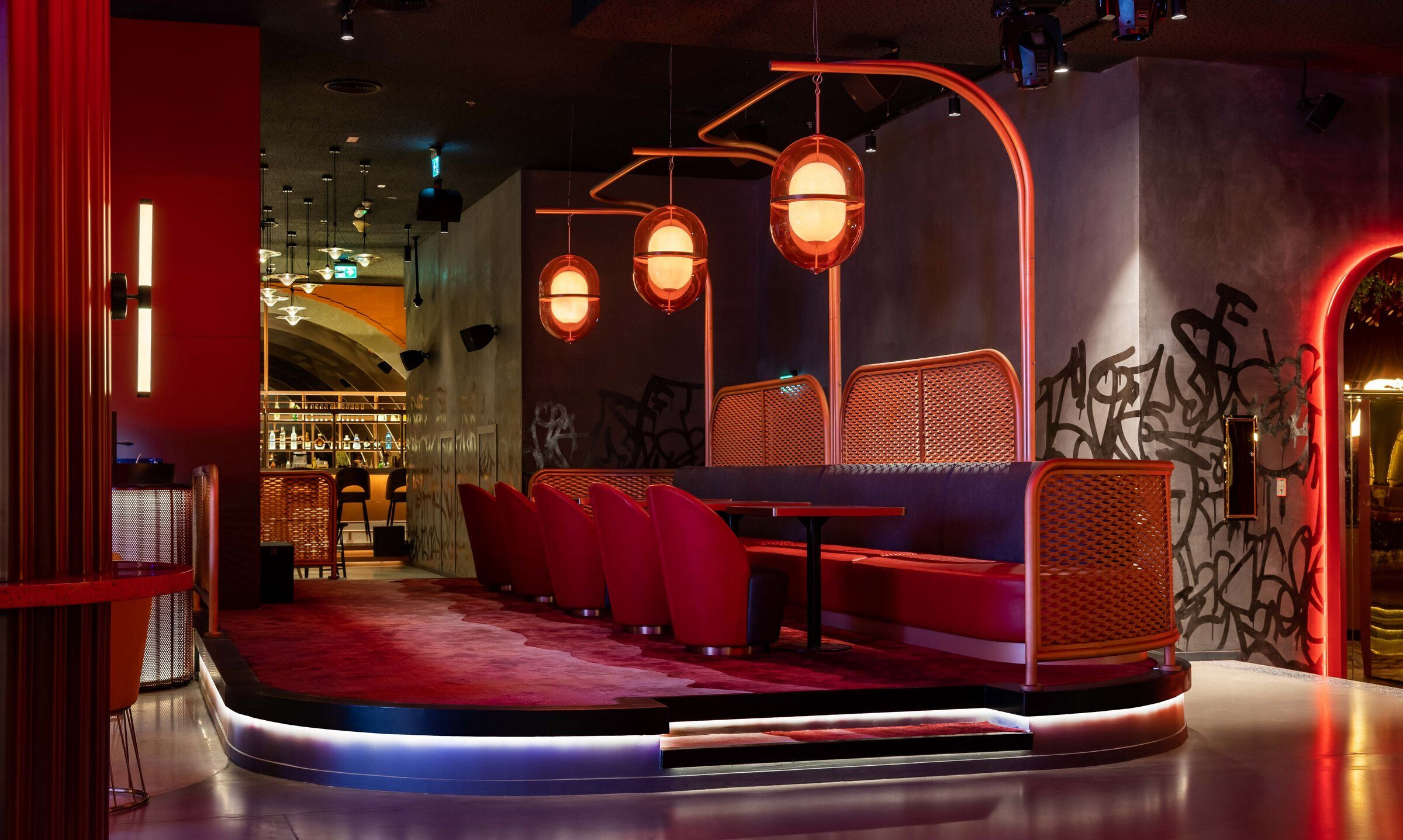
Concept
PAPA Dubai has nine very distinctive bars, each with different offerings. The Bar Village is made up of little ‘boulevards’ including the Rum Station, Champagne Avenue, Gin Point, And Vodka Lane, Tequila Road, Mezcal Street, Sake Alley, Wine Square, Whiskey Square, and a VIP Lounge called High gate.
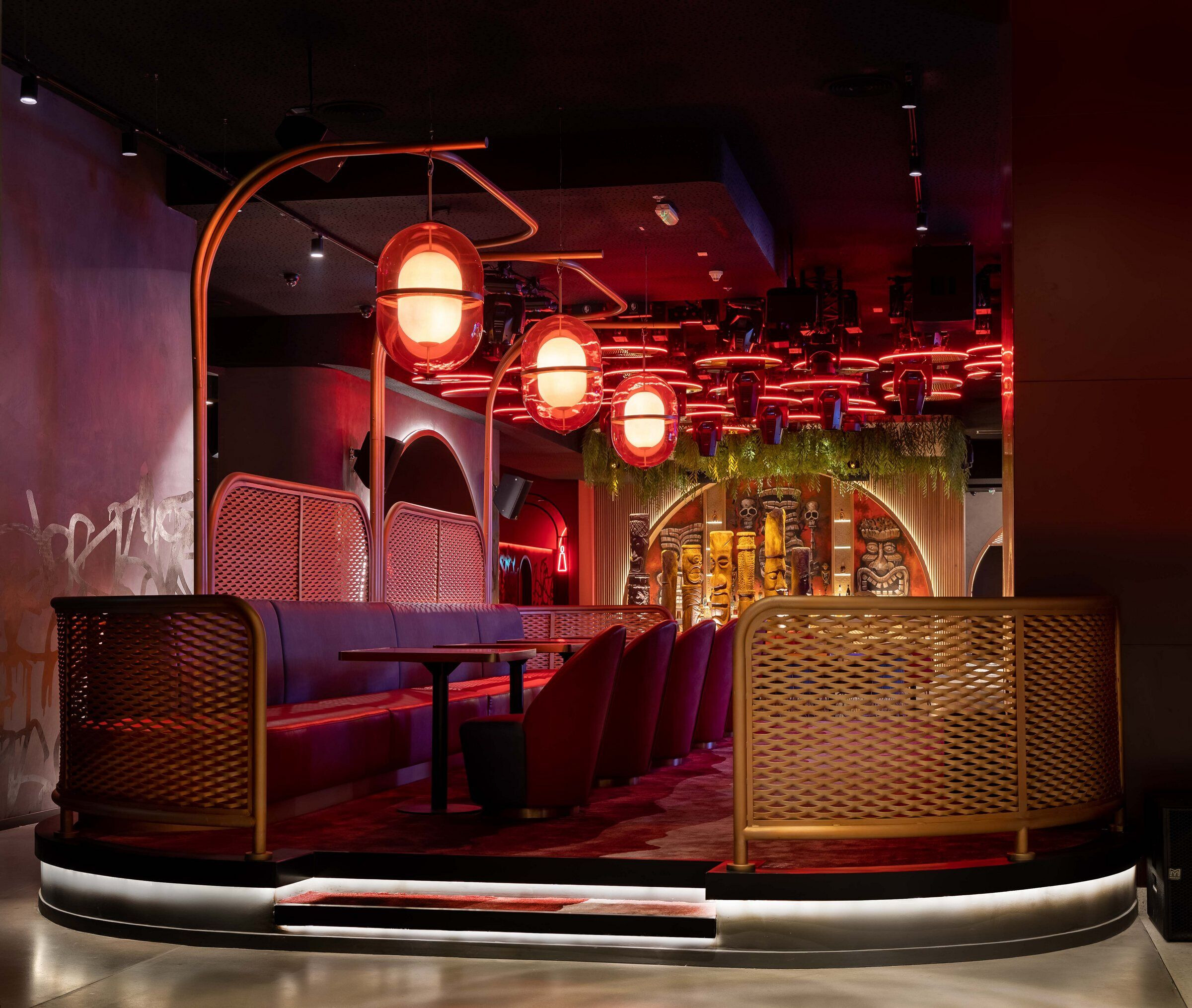
Various design elements
To create a cohesive village-feel, archways in different finishings are used throughout the expansive space to have a unified design between each of the bars. The monochromatic color approach allows a seamless transition between each distinctive bar.
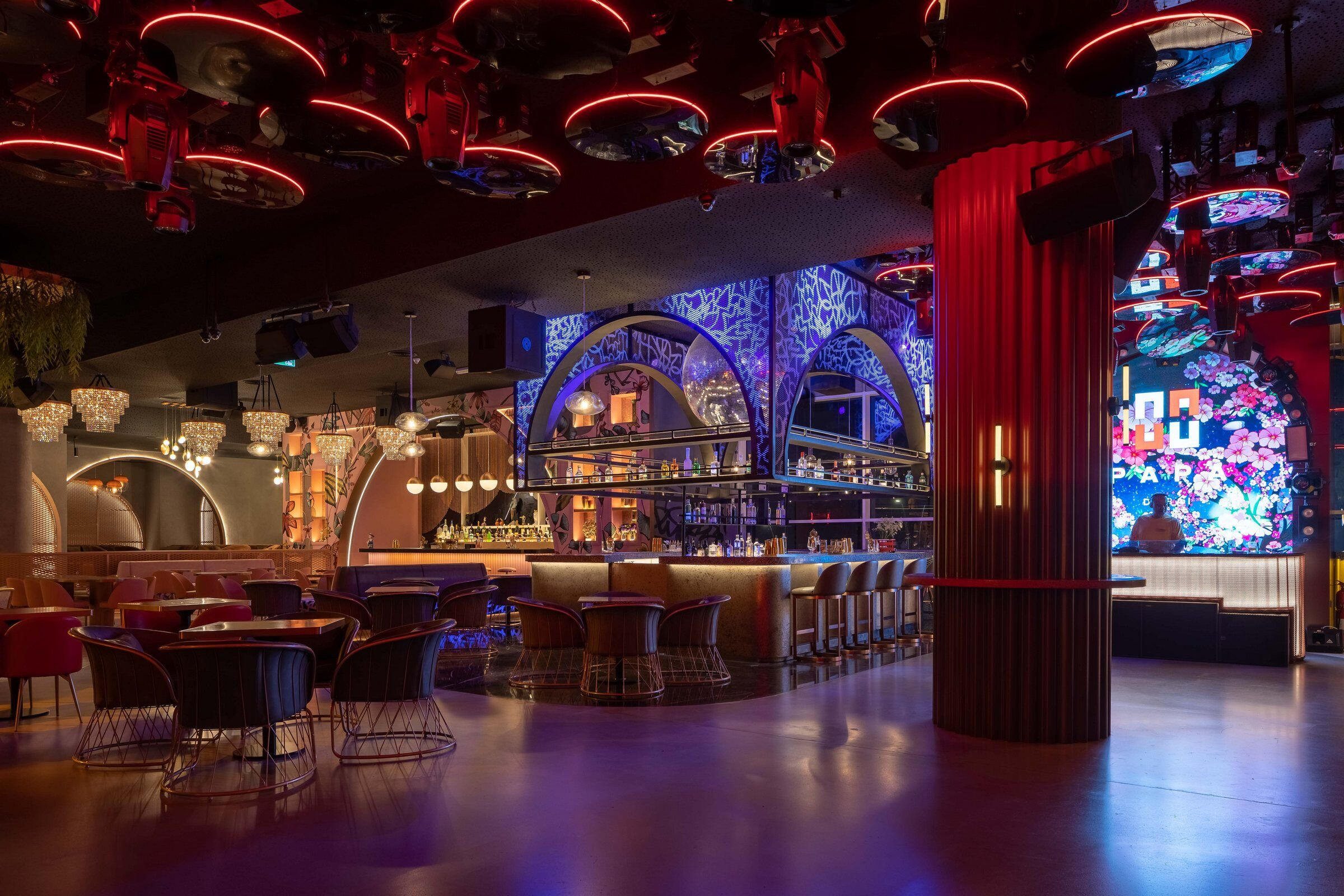
About the execution
4SPACE allowed two months for the design and another five months for the fit-out and transformation. There were various challenges because of the sheer variety of materials required for each bar, the complex mechanical, electrical, and plumbing (MEP) requirements, and the acoustic challenges that take the bars from soulful eateries to exciting night venues.
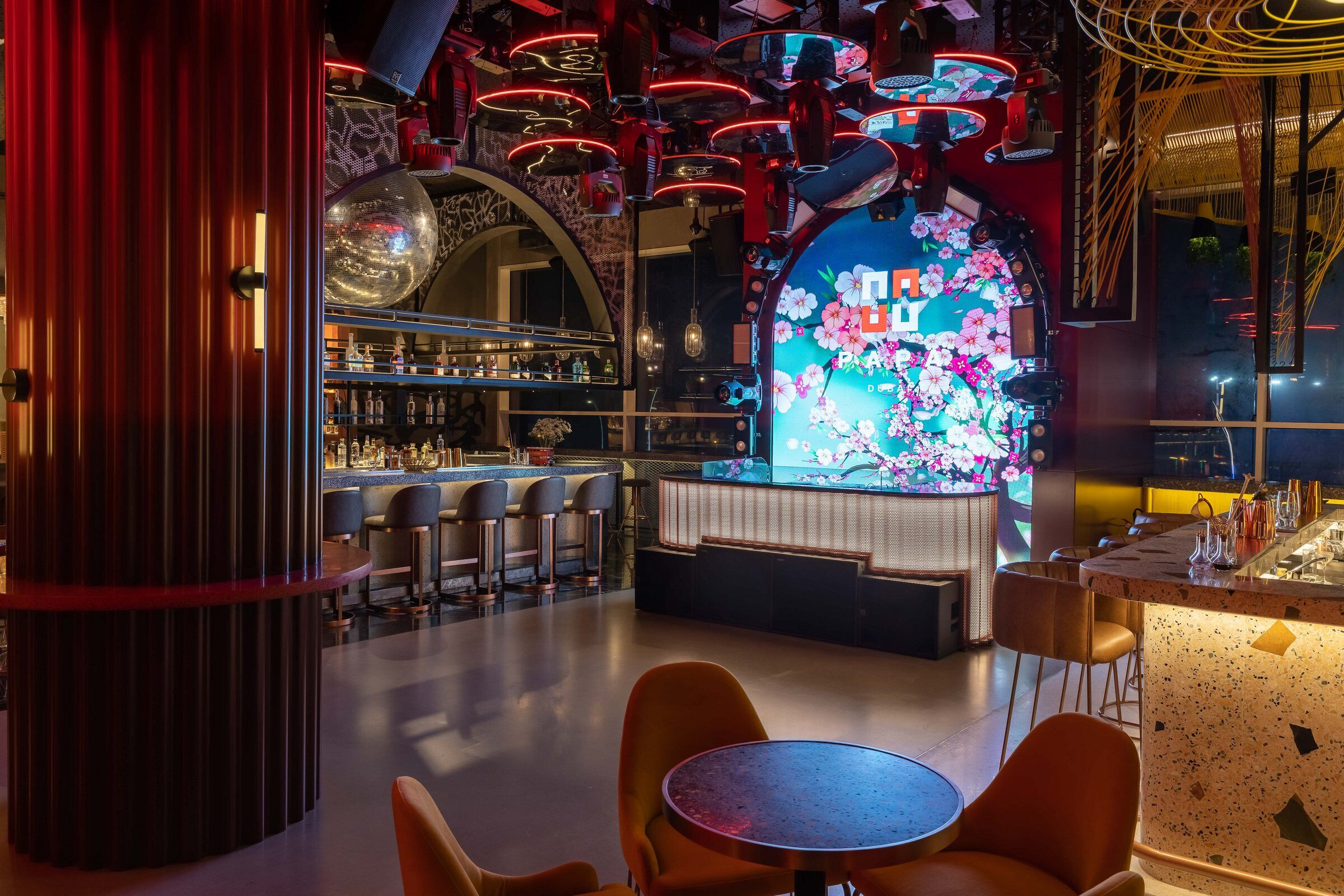
About the ambiance
Each bar has its own distinctive vibe and personality and transforms daily from a chic restaurant where you can dine in style as the evening draws to a close. As nighttime falls over the city the restaurant metamorphoses into an elegant party venue. The VIP Lounge is the final destination of the night.
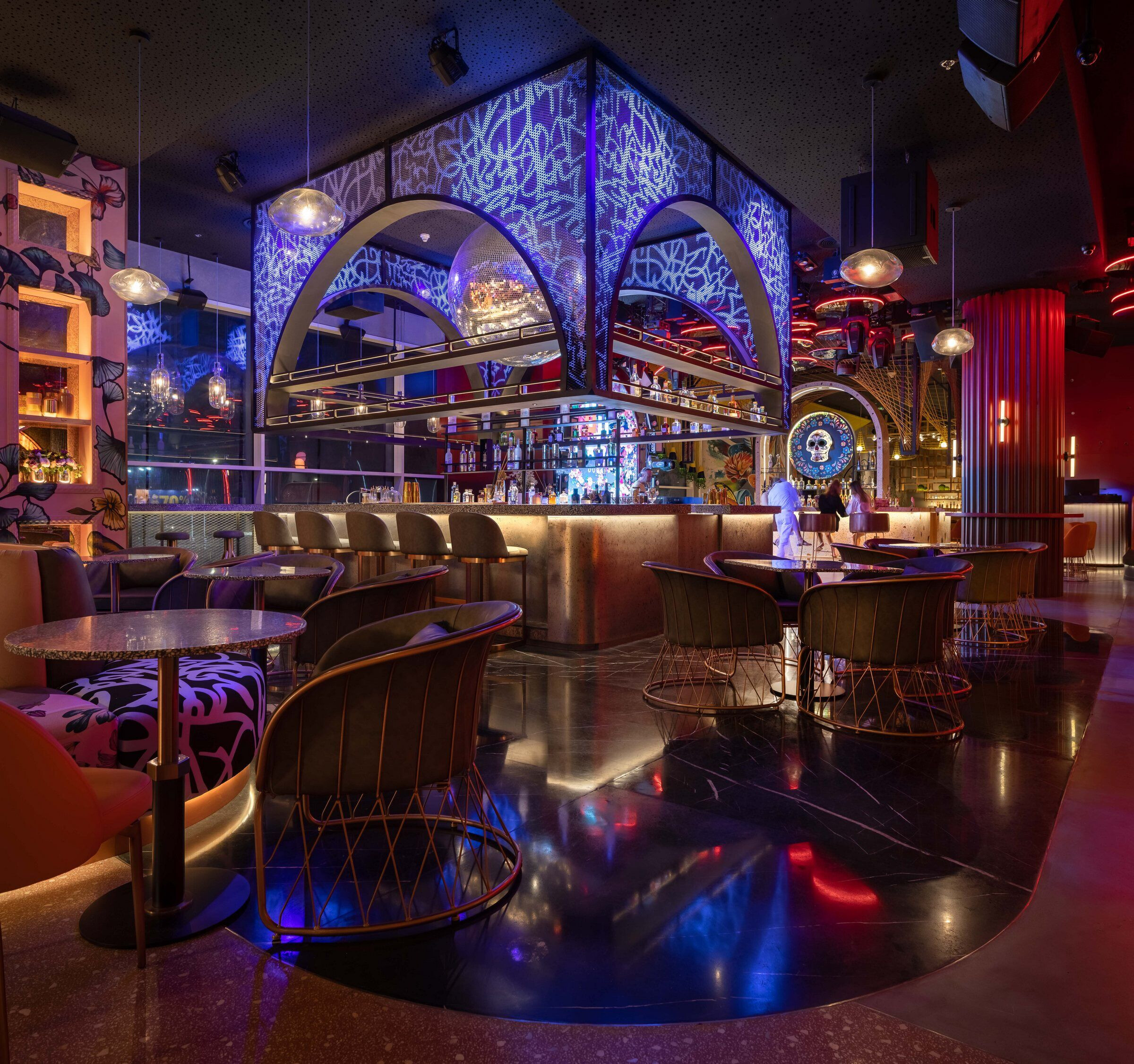
Challenges overcome
There were several challenges that 4SPACE had to overcome. Eight different terrazzo surfaces were designed and installed throughout Papas. Cleverly, designers sourced authentic materials and graffiti artists to allow for fully cohesive individuality. 4SPACE presented the clients a 3D design which they executed to perfection. The piece de resistance is the nine thoroughly different concepts within one narrative. The arches unify the overall design.
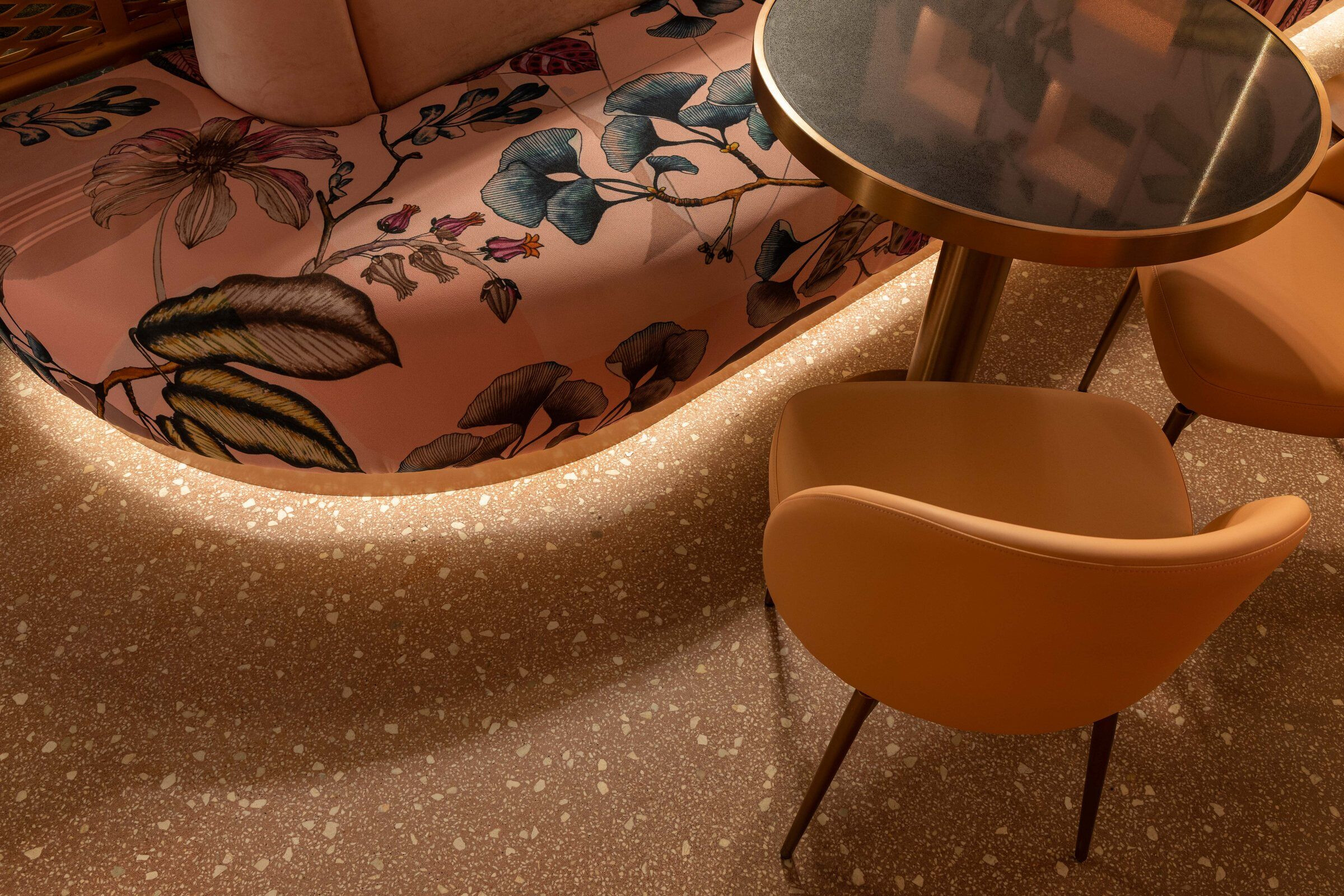
Unique key features
Rum Station
- Tiki bar concept with tiki-style totem poles and art on the walls
- Bamboo surface accents with greenery on the ceiling
Champagne Avenue
- Pink-hued bar with pink terrazzo highlights
- Bubbly texture with organic patterns used on the arches and moldings and printed on the banquette seating fabrics
- Four classic chandeliers
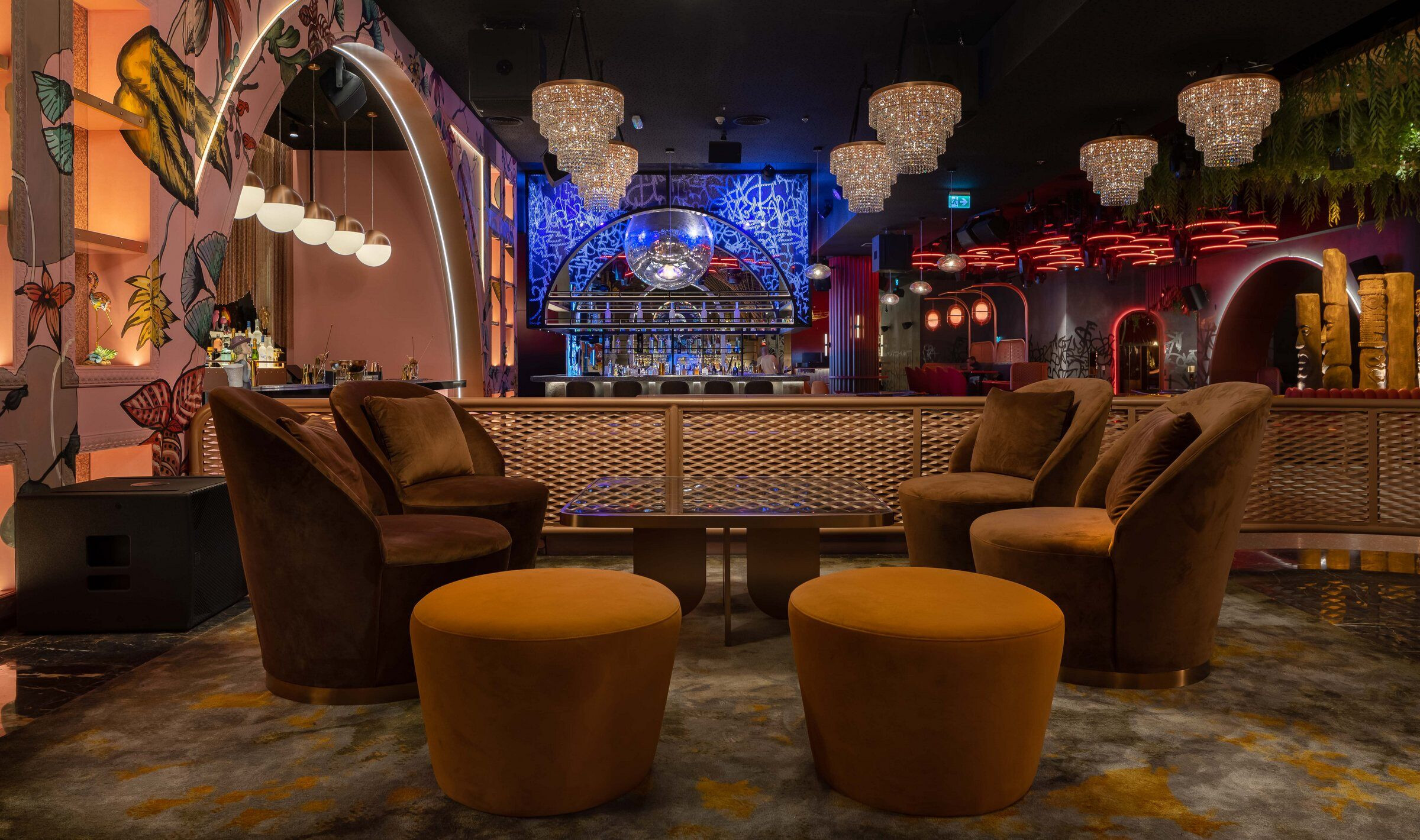
Gin point and Vodka Lane
- Retro bar that features an impressive disco ball centered in the arched ceiling
- Black and mild steel colors throughout with black and white terrazzo highlights
- UV paint graffiti on mesh screens
Tequila Road and Mezcal Street
- Designed to capture the spirit of South America with sugar skull centered in the archway
- Colorful terrazzo for the counter and graffiti artwork on the walls
- Lighting inspired by Mexican sombreros
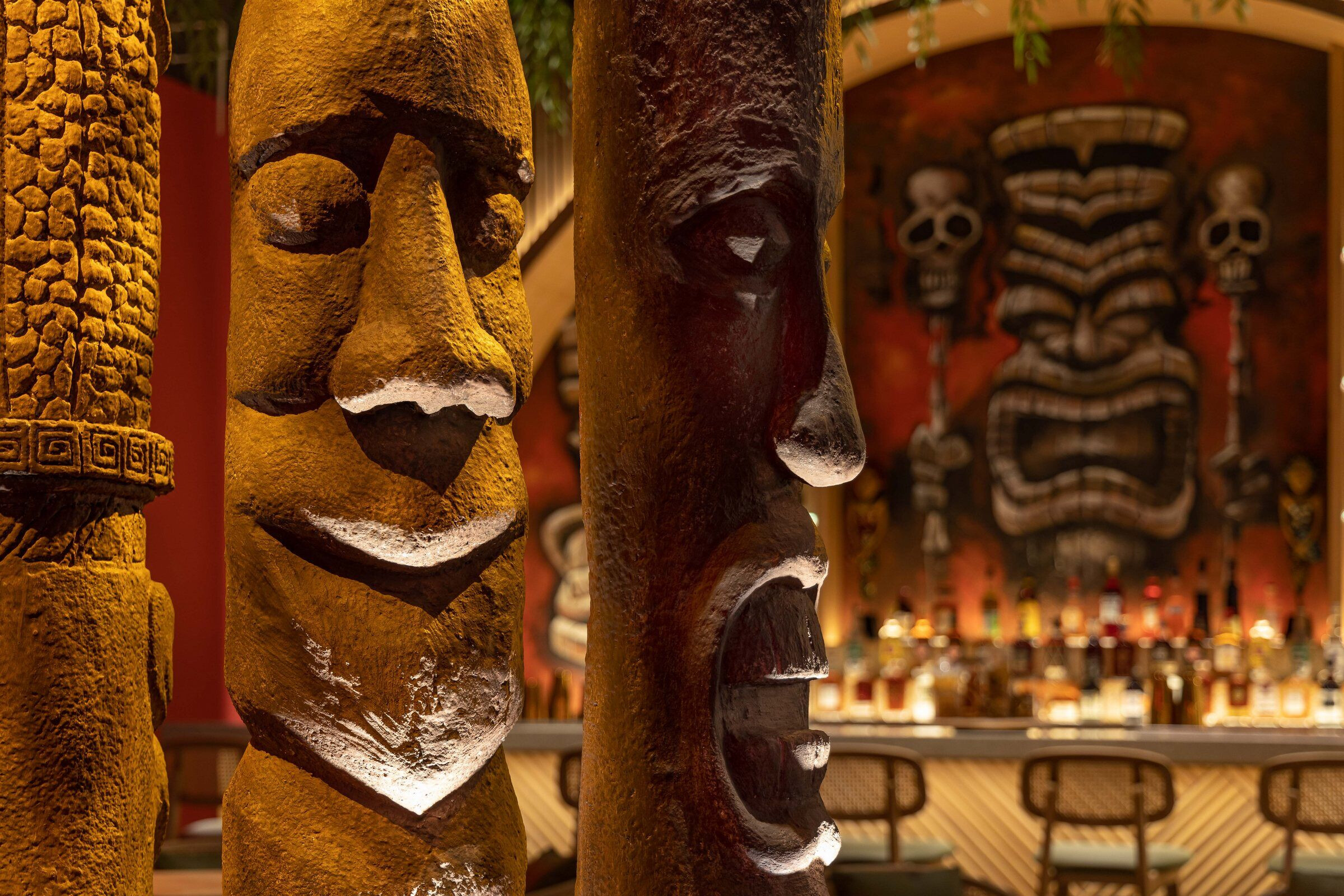
Sake Alley
- Japanese sake bar
- The wooden structures over the bar are designed and built based on the Japanese Kumiki joinery method
- The bar fascia is made with bricks, stabbed for texture, and filled with plaster
- Careful lighting was chosen to represent a peaceful zen garden. The lighting reflects circular patterns on the floor
- Graffiti on the wall and artworks
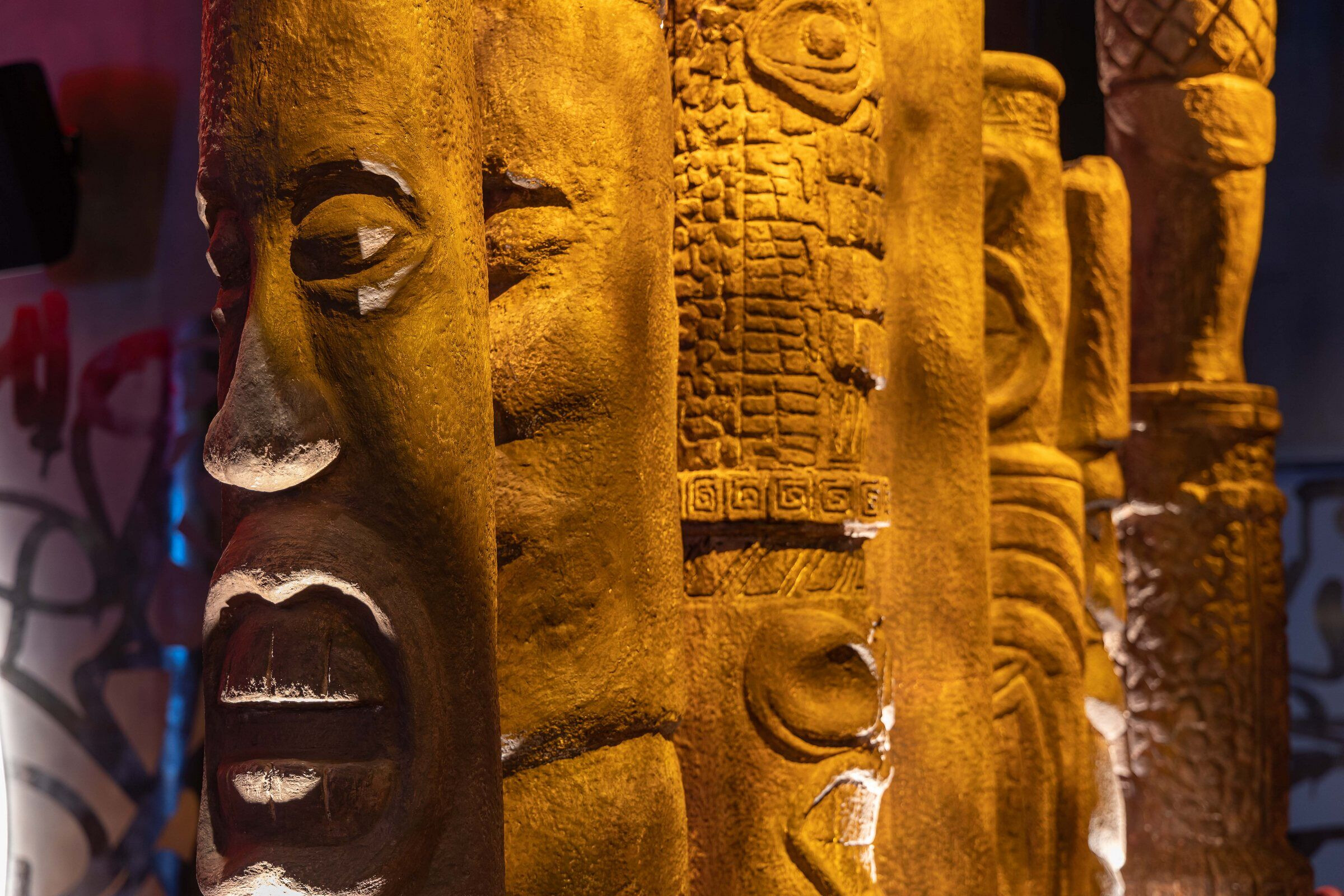
Wine Court
- Designed as a wine cellar with four prominent arches and an oversized mirror to reflect the arches into eight
- Terracotta on the walls and floors
- A mixture of bricks and mirrors on the arched ceiling
- Copper details inset into the bar and furniture
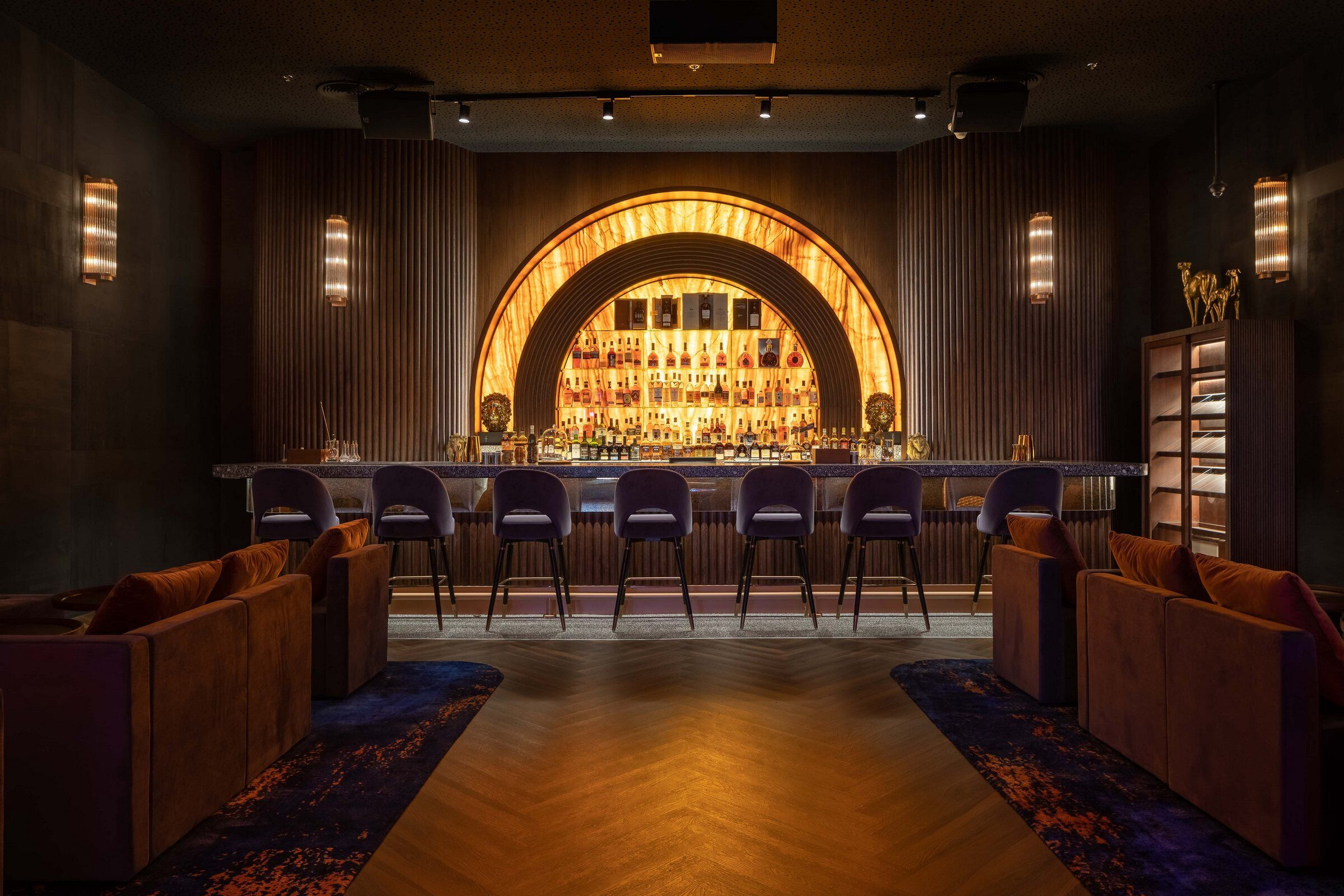
Whiskey Square
- The Whiskey Square feels secluded from the other bars and has an imposing arched entry
- A classically designed bar is central in the symmetrical space with sensual onyx lighting
- Inspired by Art Deco style, including lighting and detailing on the fascia of the bar
The Entrance:
- The Entrance has an impressive, eccentric entrance with red pipe and greenery installation that hangs from the ceiling and customized carpet below.
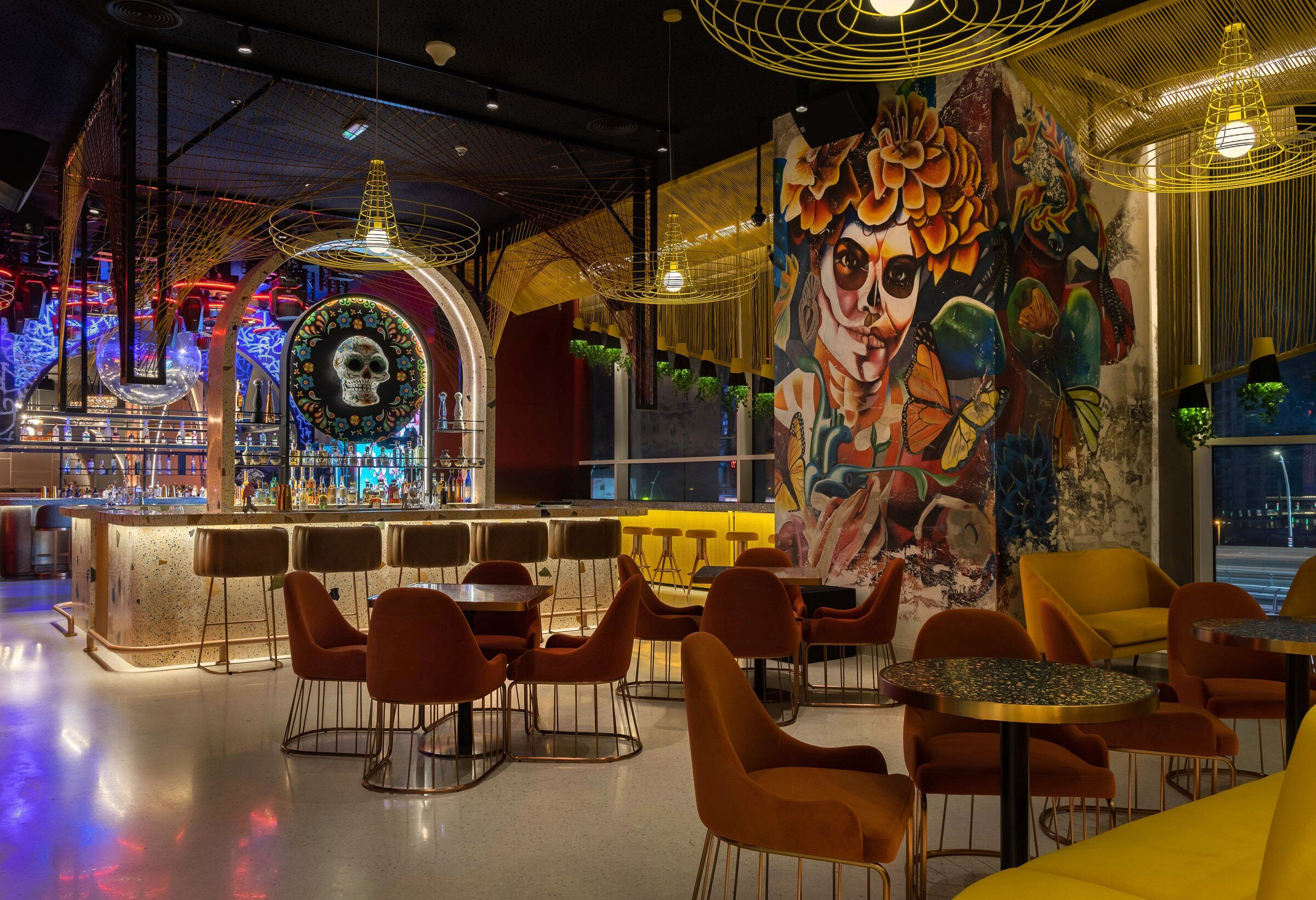
VIP Lounges
- There are two VIP Lounges for an elevated experience
- One is red and serves as an extension to the entrance, the brand colour of PAPA and boasts three oversized lighting pendants
- The other is centered with an enormous arch and copper mesh on the wall, black marble on the floor, and gorgeous lounge seating
DJ Booth
- A space that can easily convert into a dance floor because of its entertainment lighting and circular kinetic mirrors, and led lighting
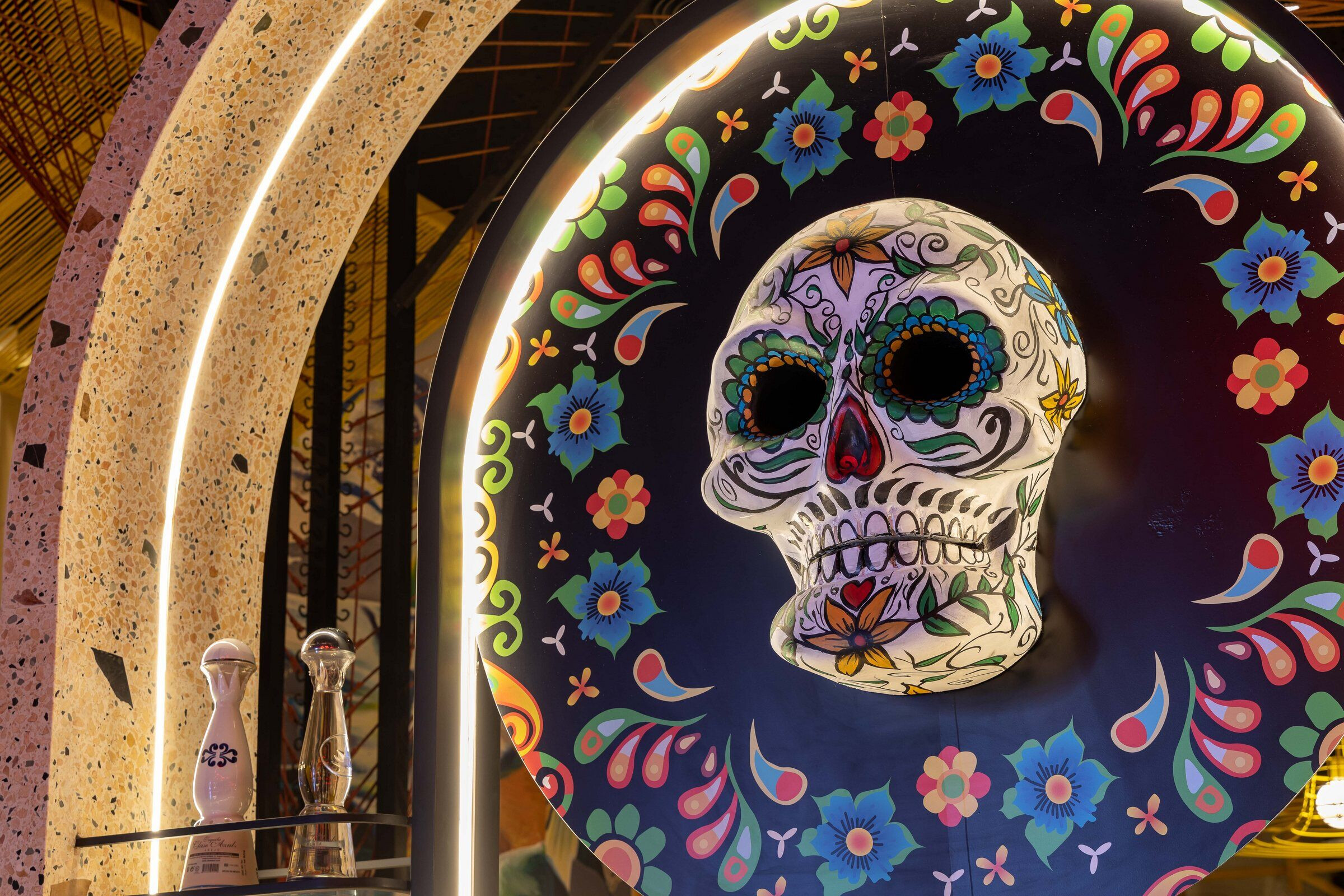
Toilets
Female Toilet
- Designed with banquette seating and comfortable poufs where ladies can take a rest while waiting in the queue
- The wall feature is made from triangular screens surrounded by mirrors for Instagrammable selfies
- The exciting ceiling feature is made from a pink ball installation with stretched mannequin legs
Male Toilet
- Inspired by fun house-style mirrors with led lights and a black ball installation, black tiles with red grouting were used for the walls.
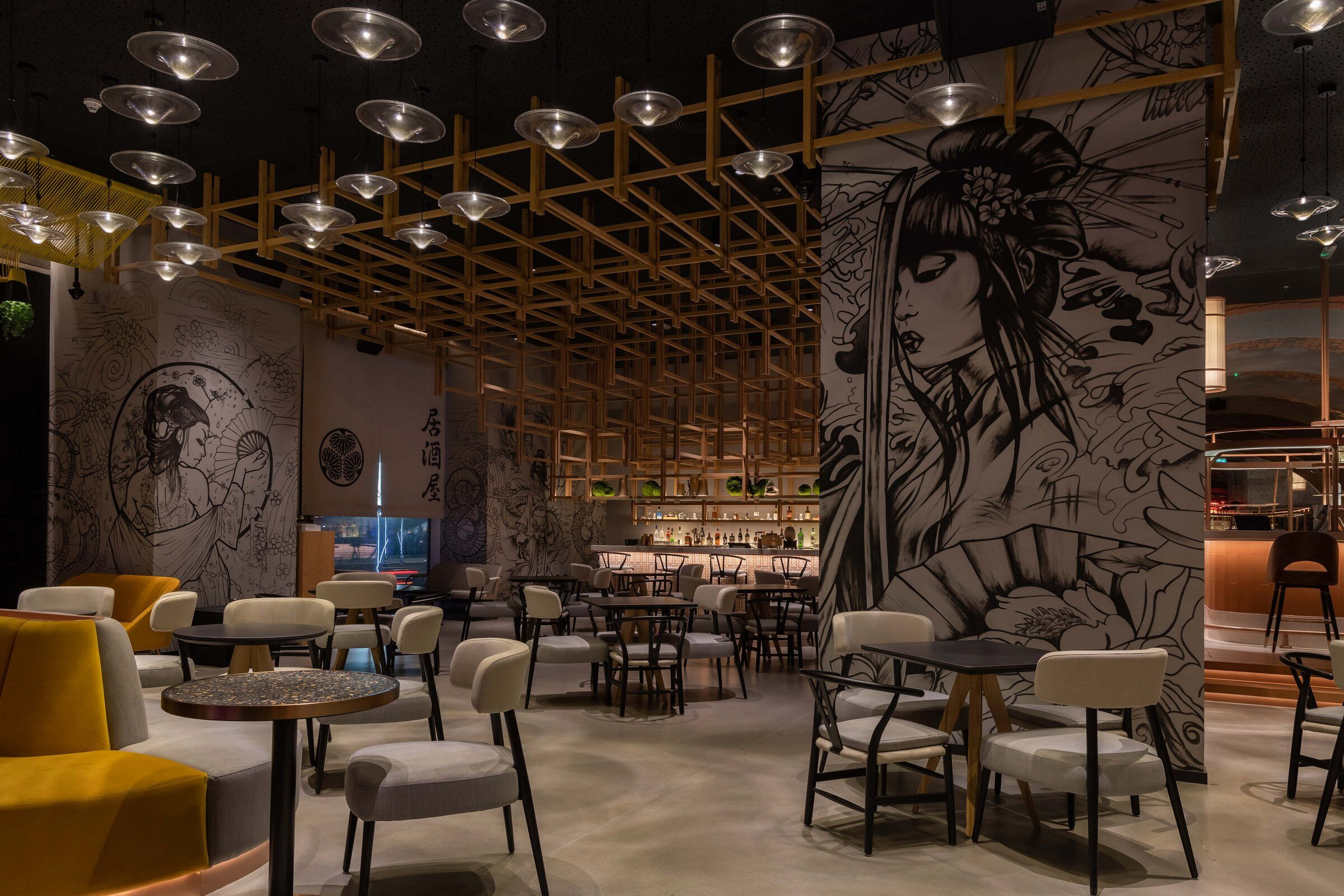
Material selection
The complex material selections were made according to the theme of each bar.
Furniture chosen
All of the furniture is tailor made for each bar space and according to the theme of each bar.
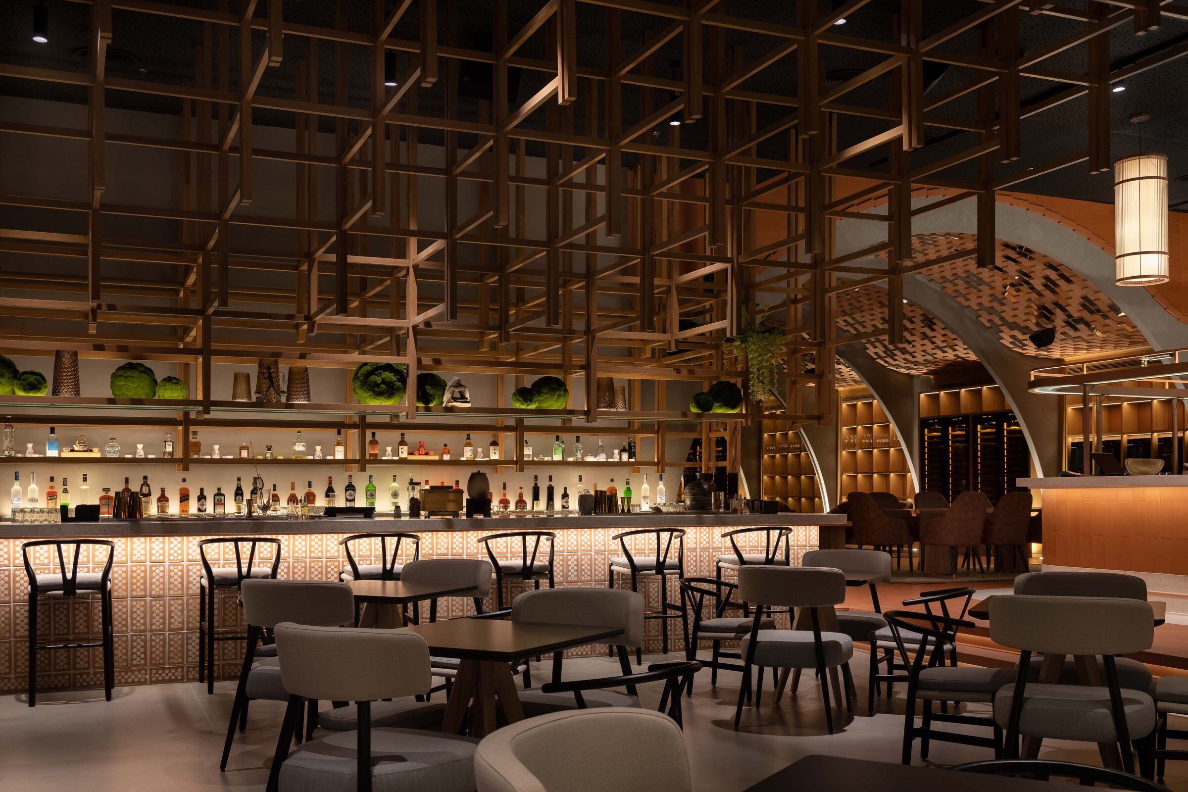
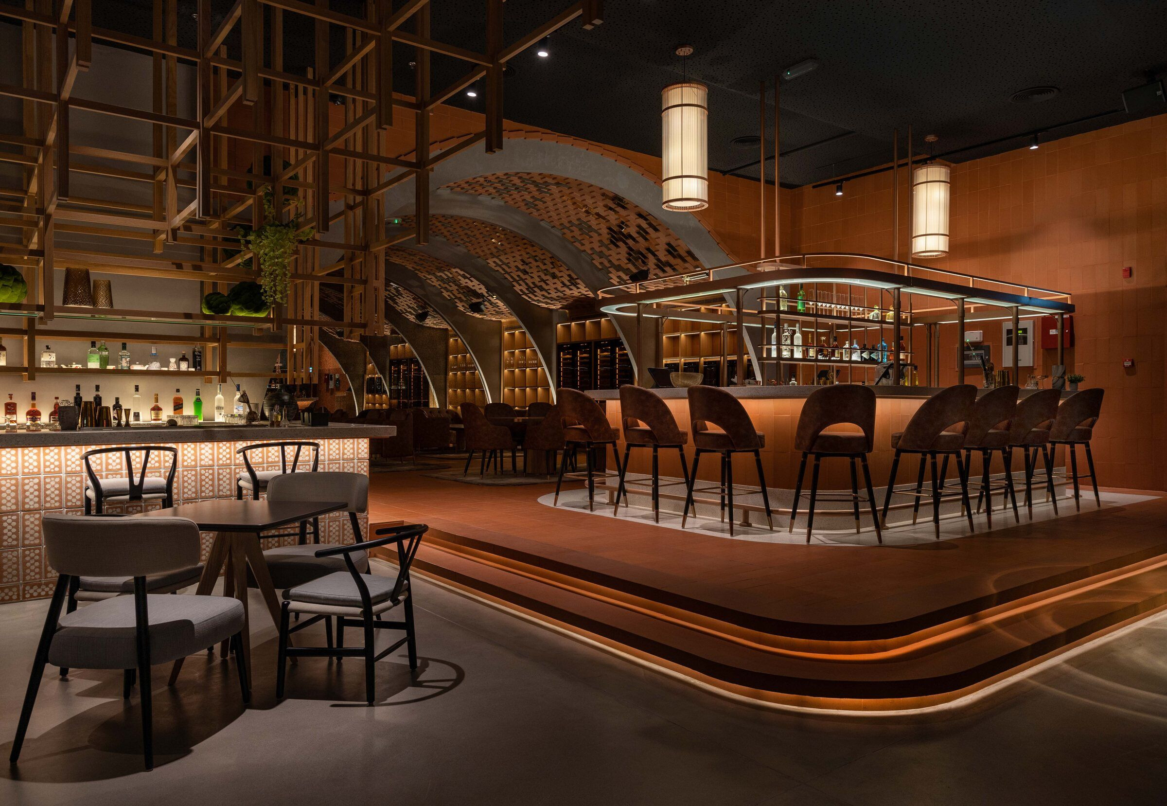
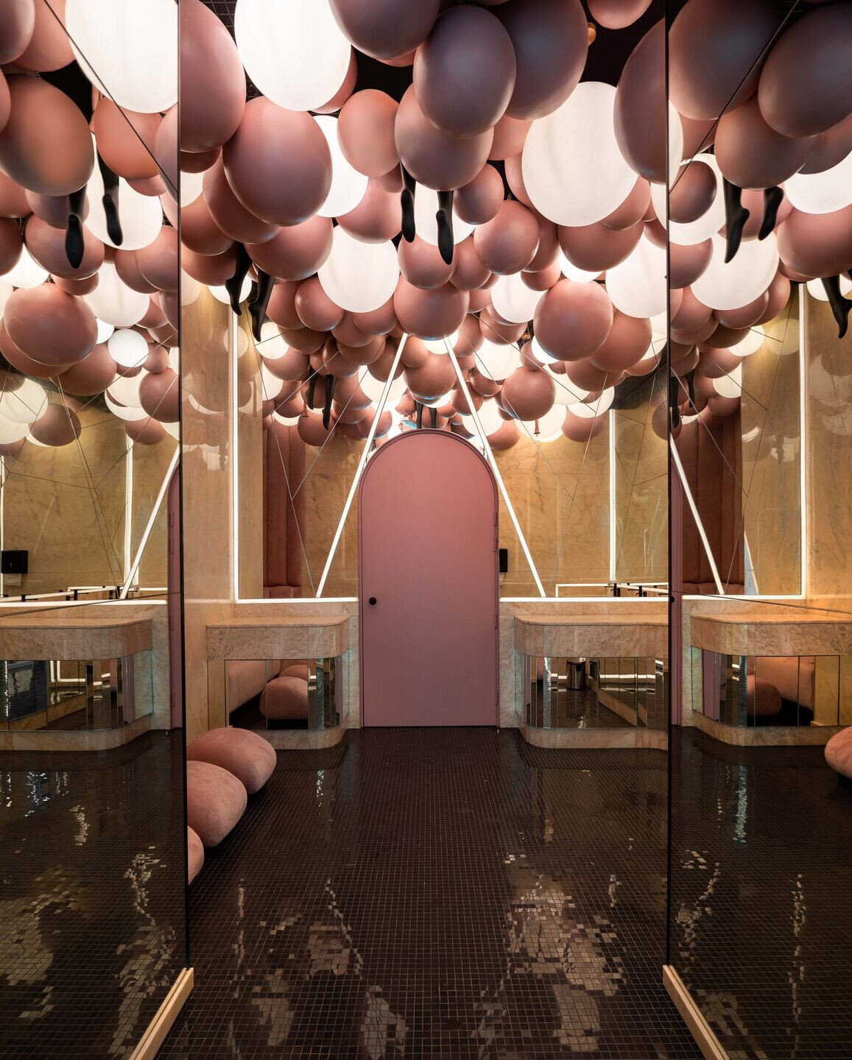
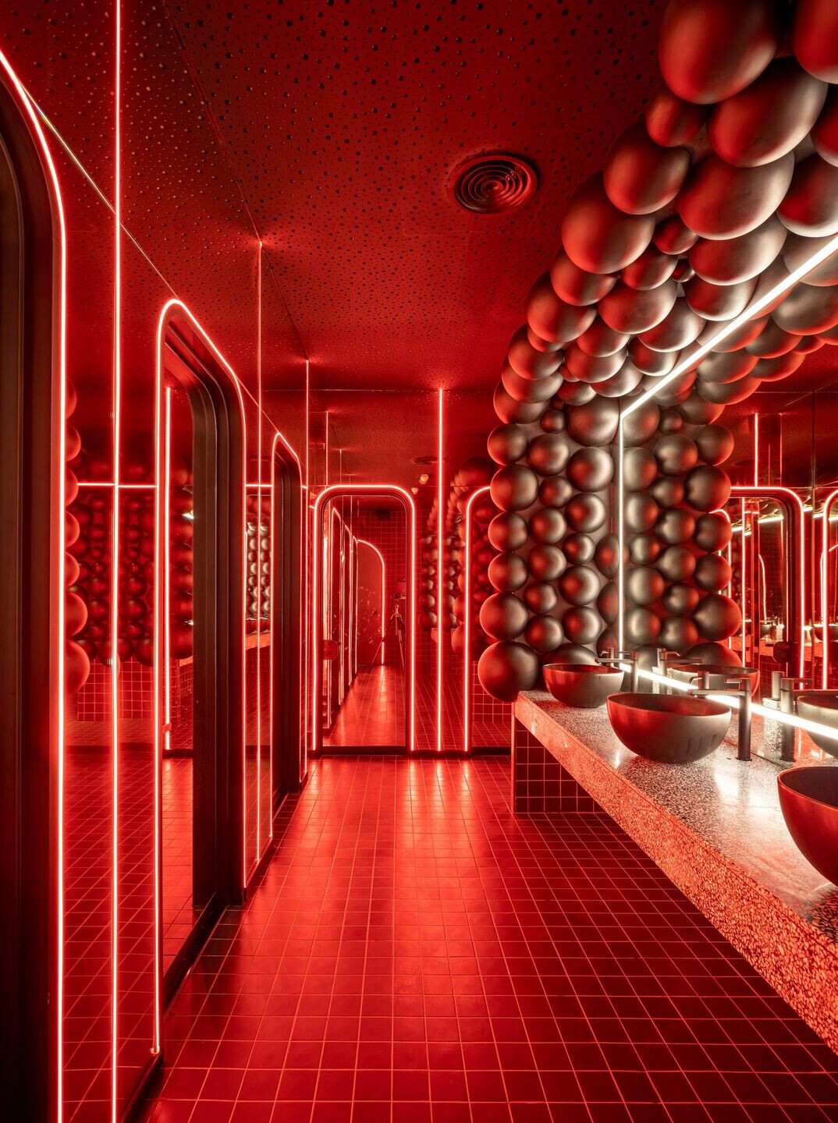
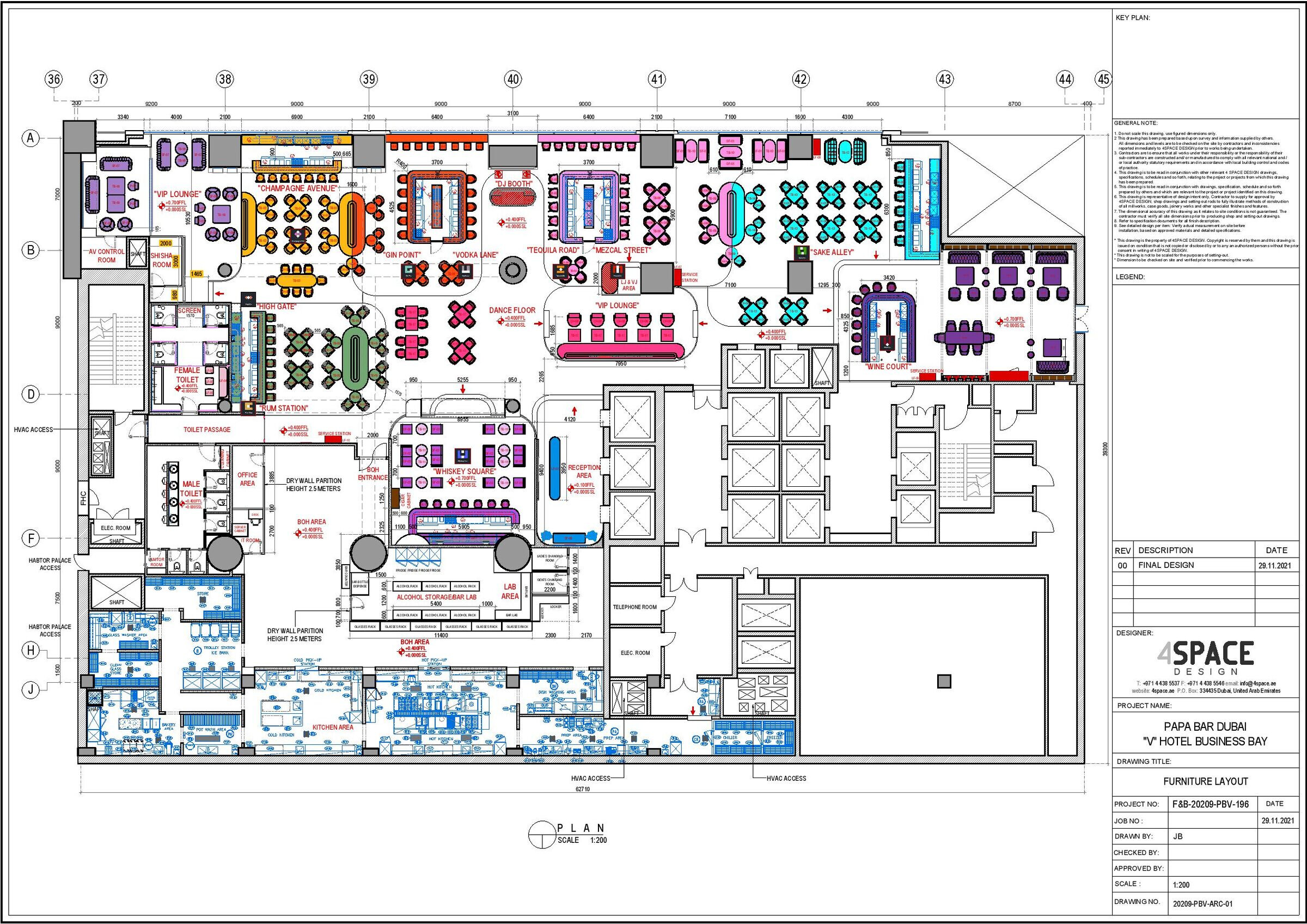
Material Used:
1. Audio and Entertainment Lighting: Pulse
2. Architecture and Decorative Lighting: Al Huda Lighting
3. Bar Equipment: Al Halabi
4. Kitchen Equipment: CCE Dubai
5. Furniture: CUBE
6. IT/CCTV: BConnection









































