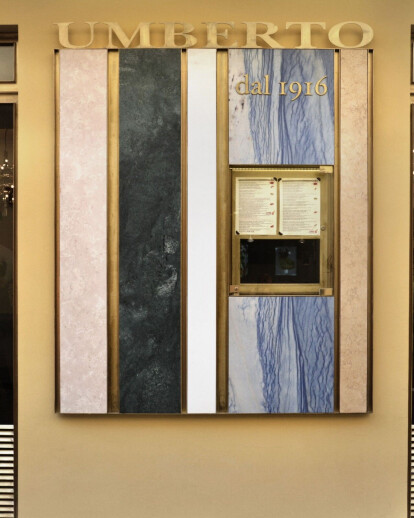Umberto is a historic restaurant in Naples, included in the list of historic restaurants in Italy, which for over a century has delighted its fellow citizens and customers from all over the world with typical recipes of the Neapolitan tradition. The restaurant, located in the heart of the Chiaia district, has two entrances: a main one in via Alabardieri, and a secondary one in vico II Alabardieri. Both, over the course of such a long history, have undergone multiple transformations, often resulting more from the need to adapt to the passing of the years than from a project.
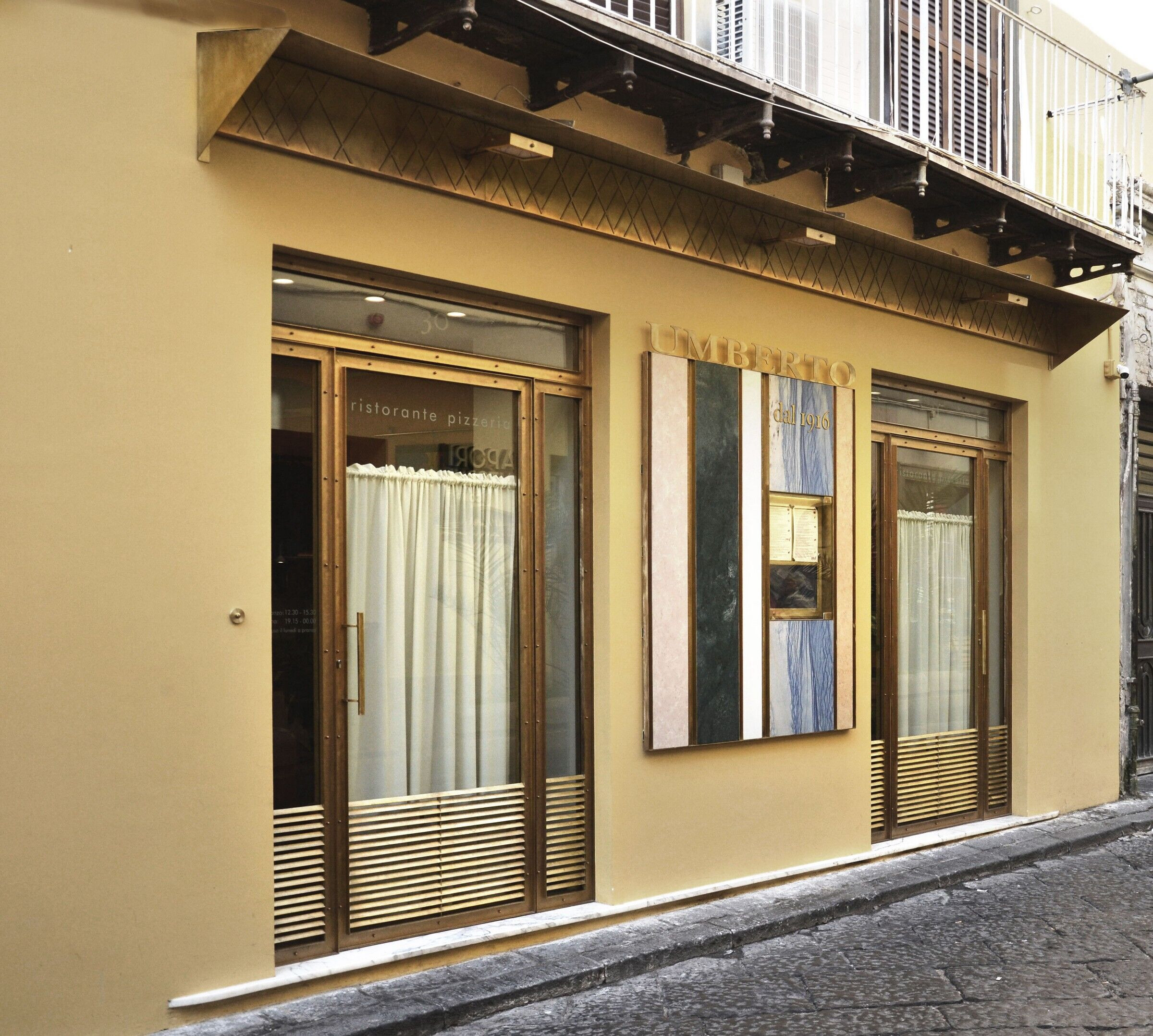
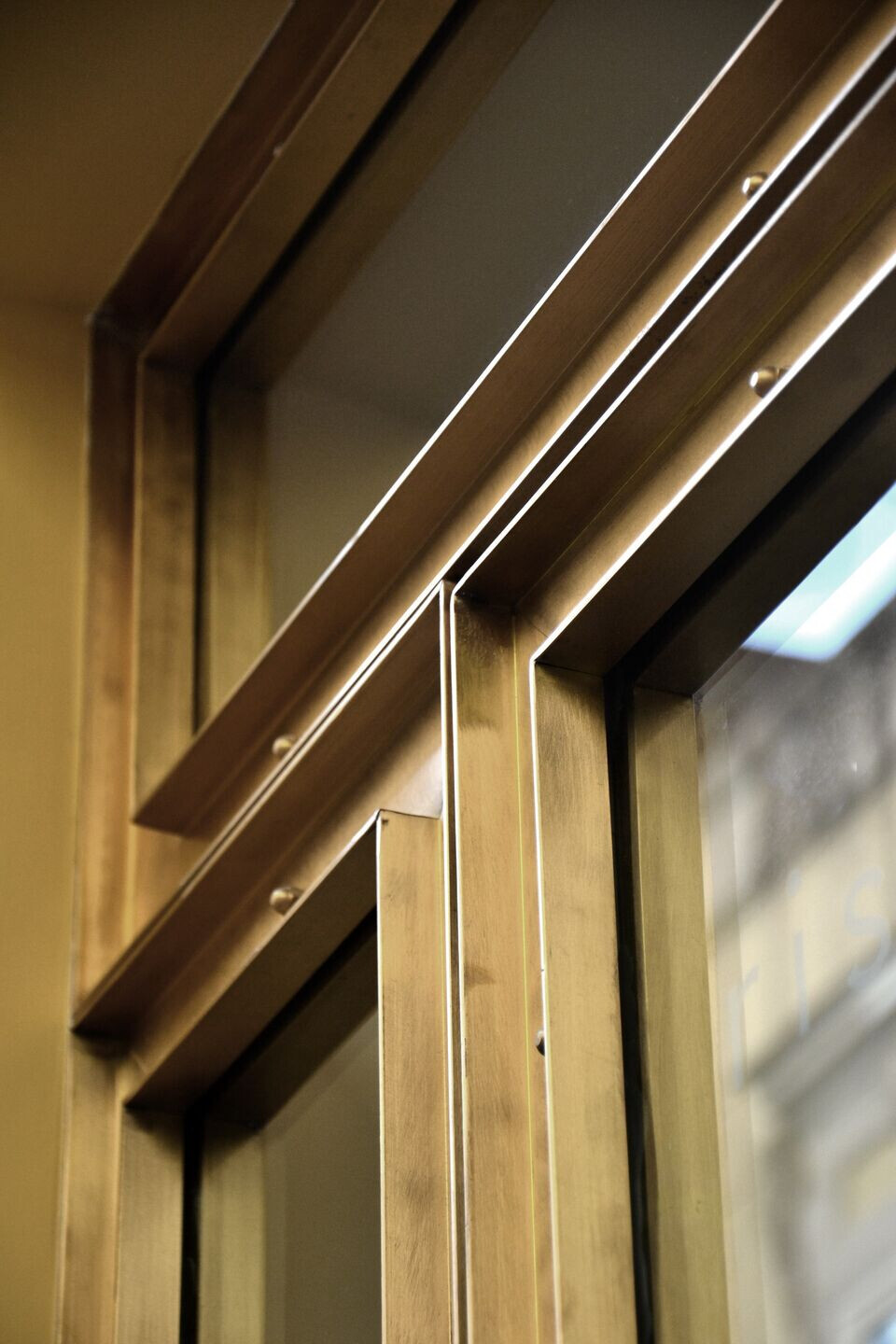
The succession of incongruent transformations had ended up compromising the original appearance of the façade of the nineteenth-century building that houses it: the splendid doors and other wrought iron elements typical of the 1920s had given way to more modern and safe elements , but with poor architectural quality; the polychrome marbles and decorations on the front had been lost, and the image of the place had suffered as a result. In the approach to the facade redevelopment project, both the history of the place and the discussion with the owners played a fundamental role: the splendid Di Porzio family, who has been carrying on the business with passion and dedication for generations.
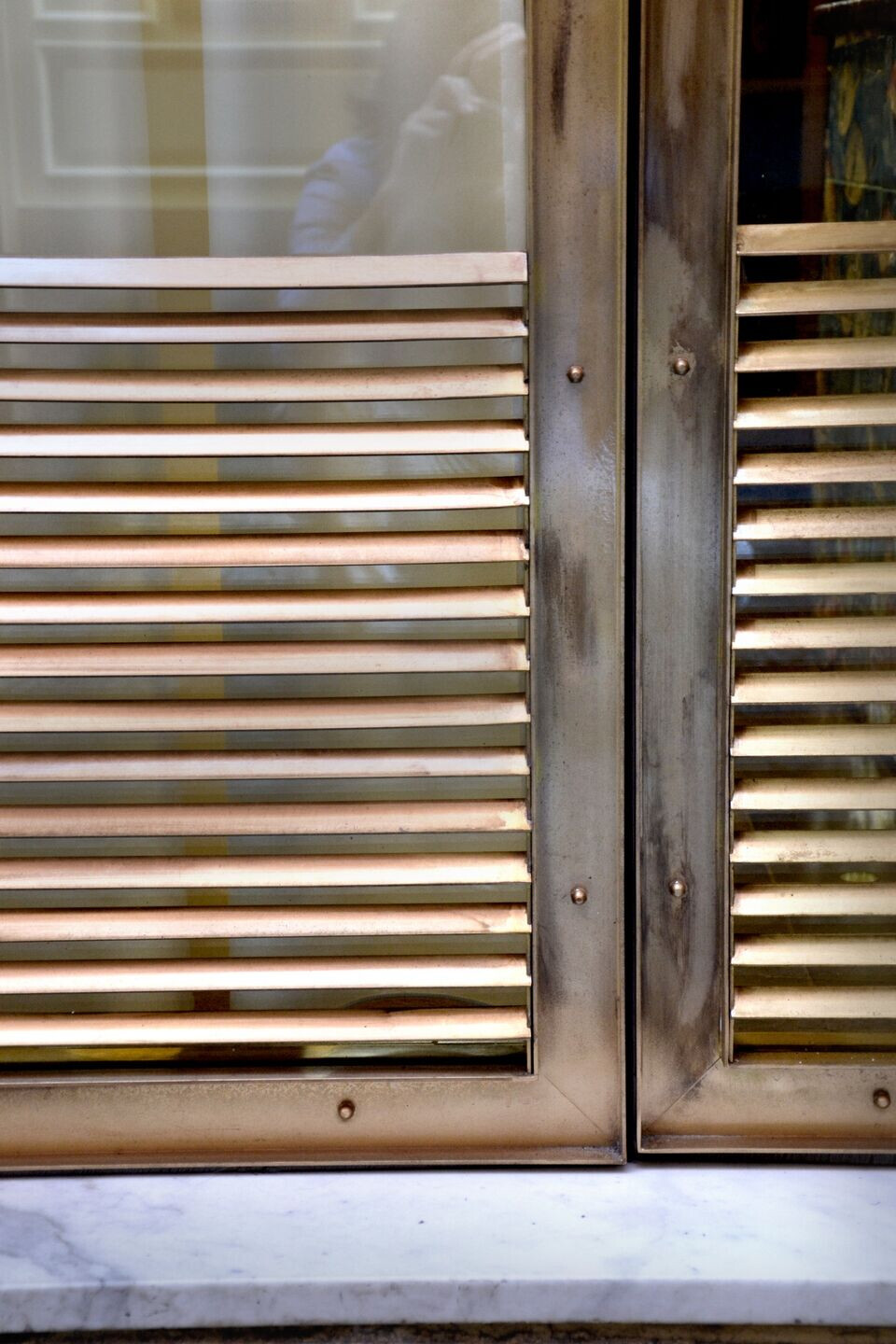
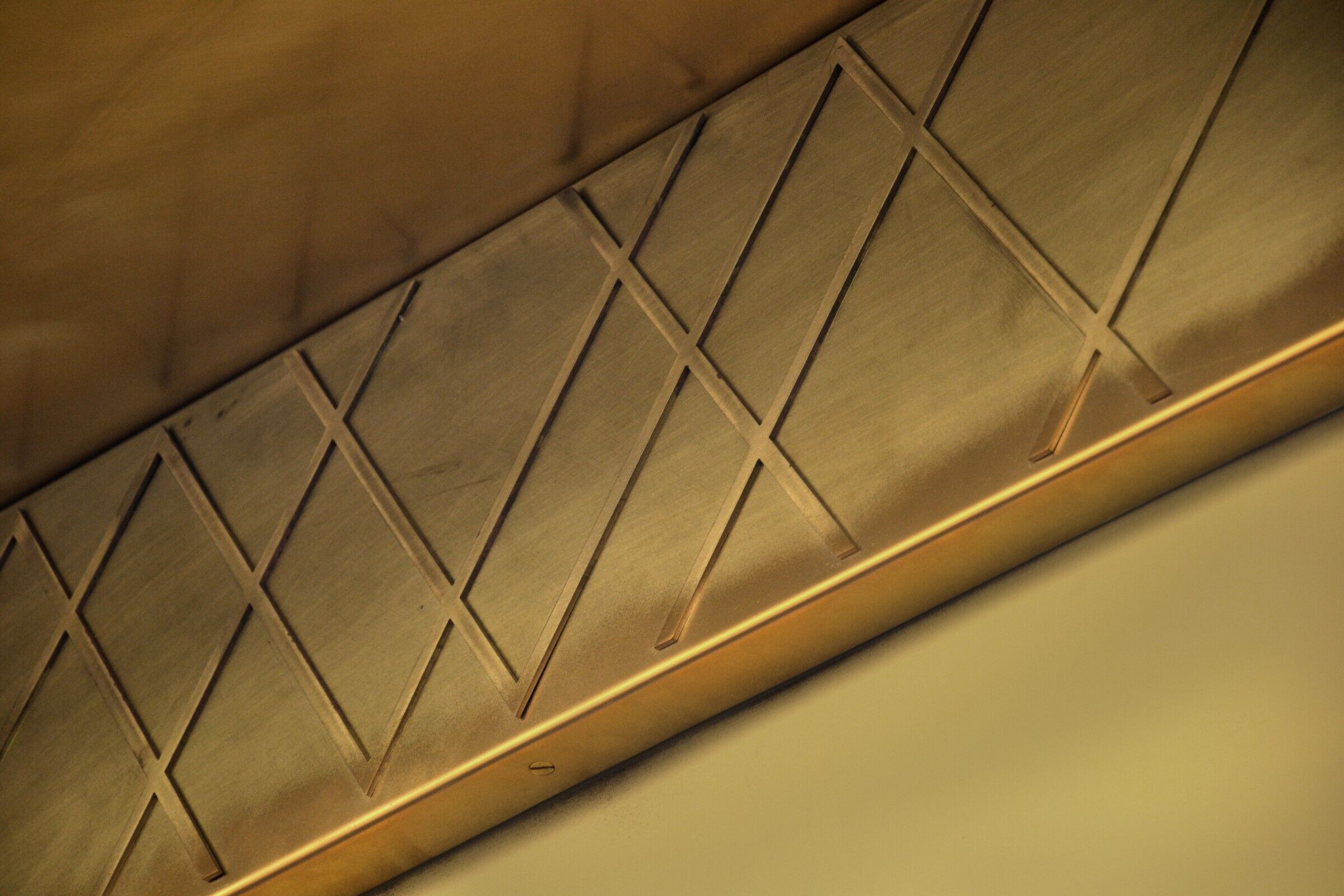
Through extensive research it was possible to recover maps, period photos and anything else that could be useful to reconstruct the various historical transformations of the venue, in order to recover its essence.
The idea of bringing to light the textures of the original design, reworking them with a contemporary language, seemed to us to be the winning choice for a historic venue. Thus, starting from the restoration of the original doorways and the elimination of all the elements of poor value that did not allow a uniform reading of the front, we arrived at a reconstruction of Umberto's front as it appeared in 1916.
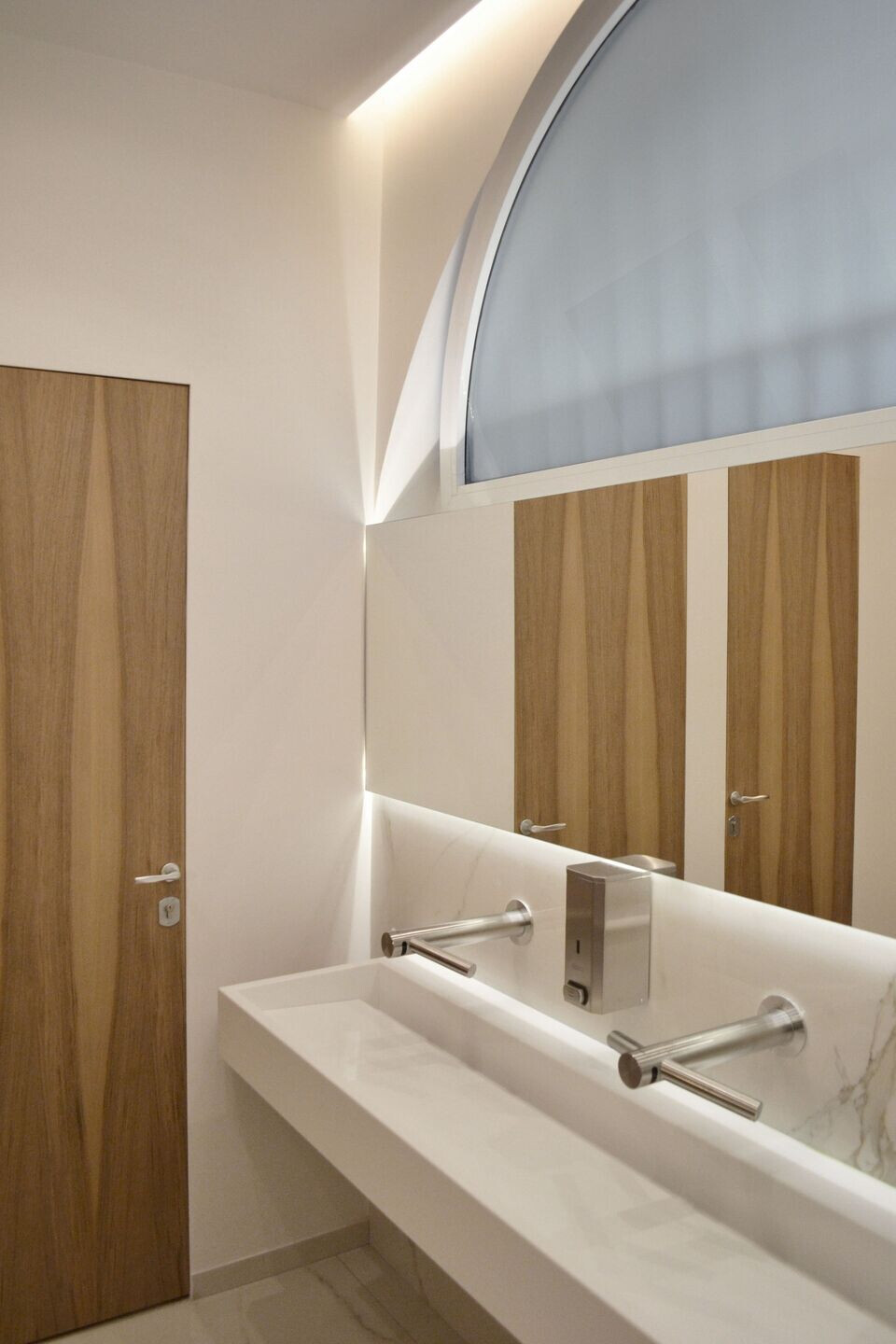
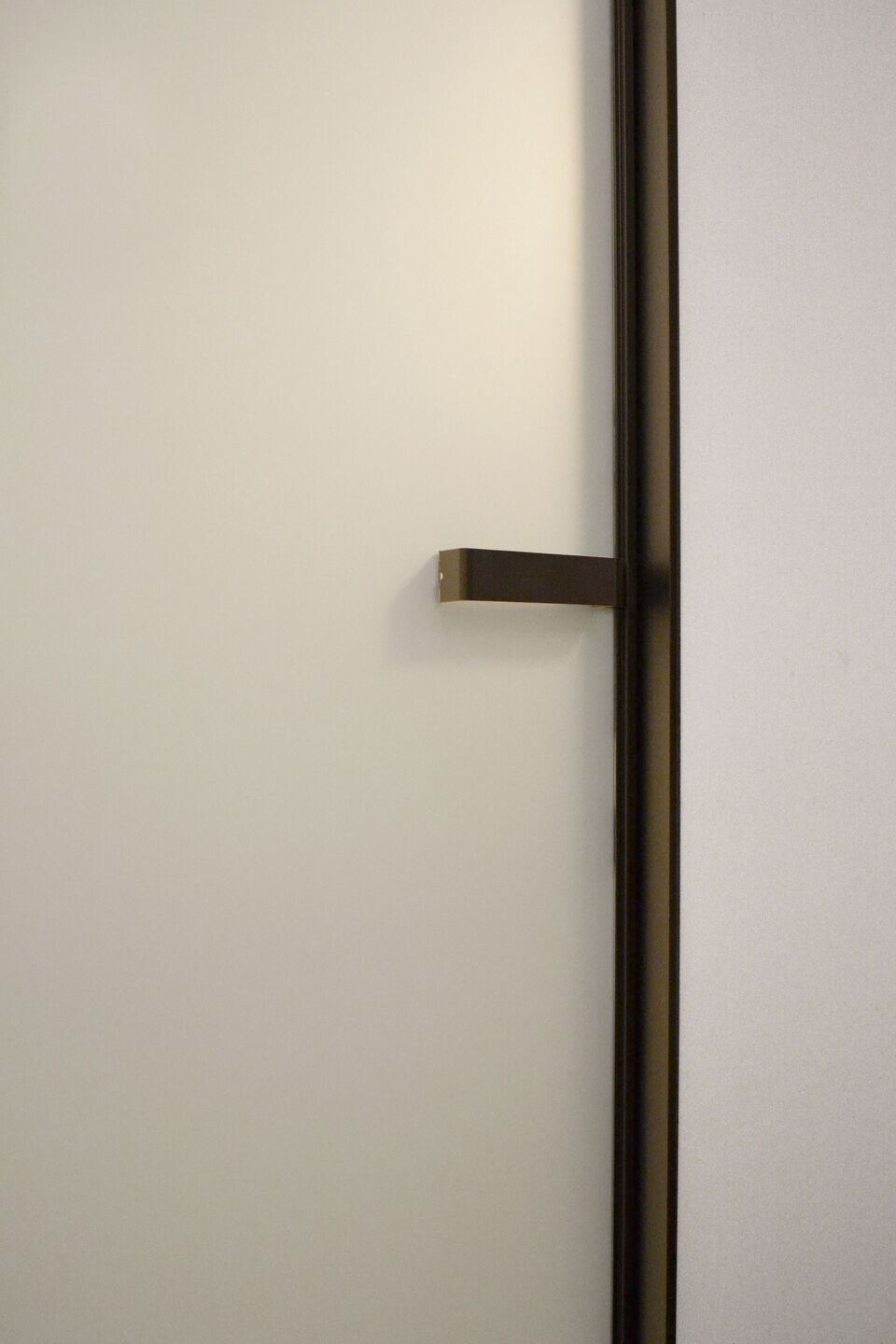
The philological reconstruction of the spaces is counterpointed by the modernity of the new elements inserted: the doors, the thresholds, the shelters, the lamps, the polychrome marbles and the signs, with their linearity and materiality, speak a single language, which evokes time which was with the typical lexicon of contemporaneity, balanced on the thin thread that unites past and future. The choice of material is a logical consequence of this reasoning: brass, a living, human material, hard and soft at the same time, which ages and sheds its skin, adapts, maintaining high, if not improving, its performance over time. Through daily discussions with local artisans we have arrived at the creation of external windows and furnishing elements - such as lamps, panels with integrated LED screens and shelters - modern, designer, perfectly functional, entirely in brass, giving the Umberto restaurant the splendor of its best years, projected into the next century of life.
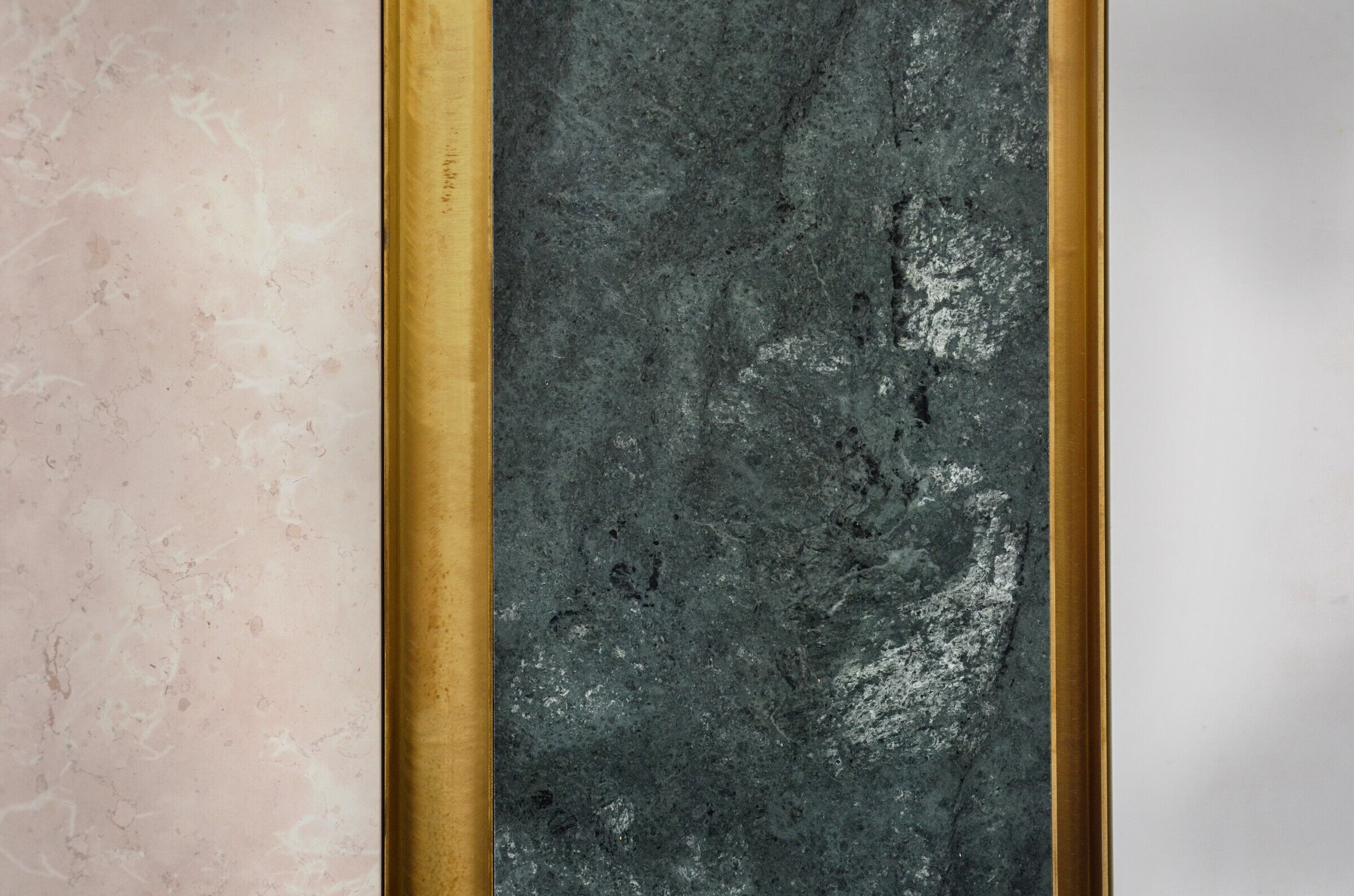
Team:
Architect: IN-NOVA STUDIO
Photography: IN-NOVA STUDIO
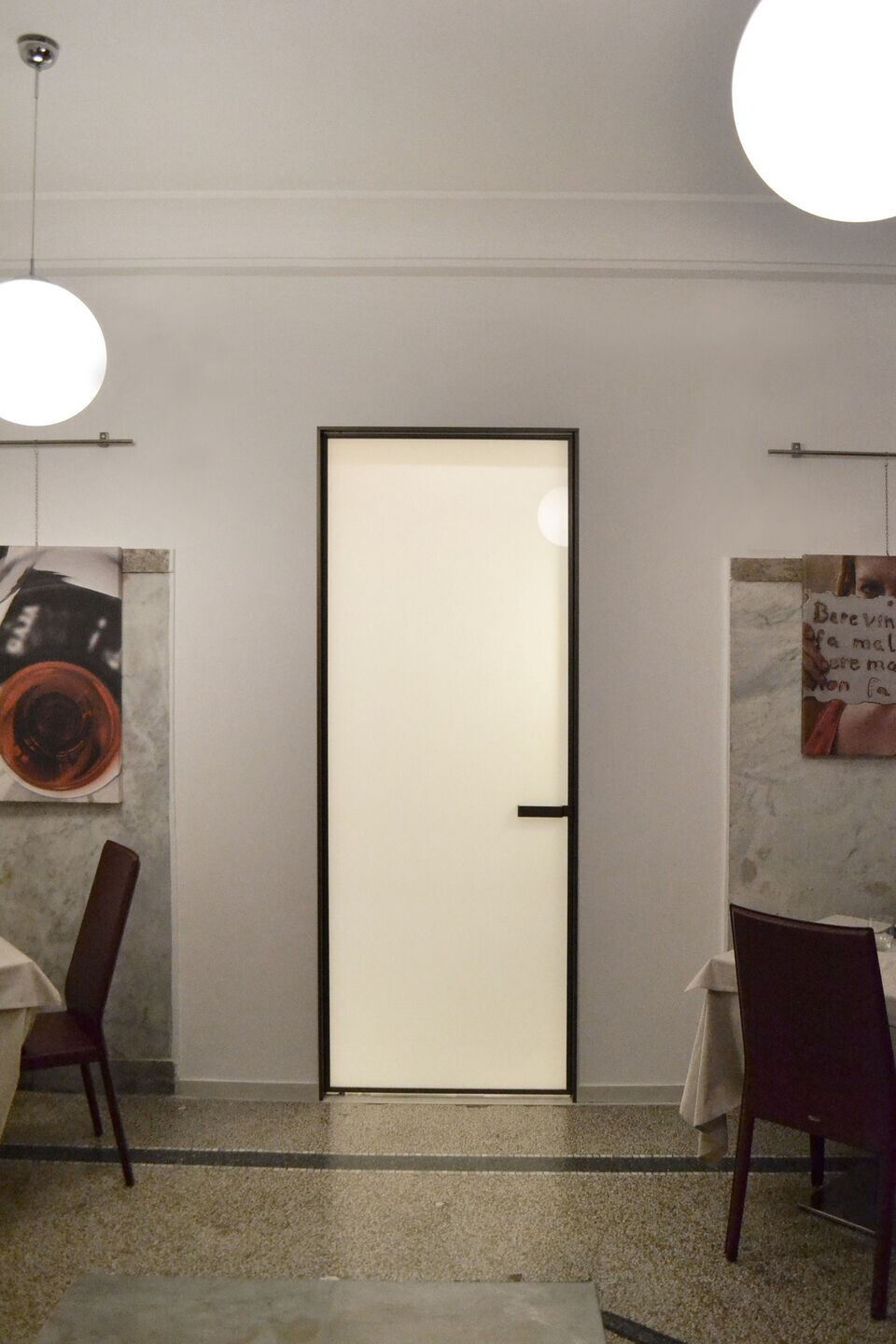
Material Used:
1. Flooring: Calacatta marble, gres tiles
2. Doors: Frosted glass, brushed brass
3. Interior lighting: Flos, brushed brass
4. Exterior lighting: Brushed brass
5. Carpenter: Inox arredo


