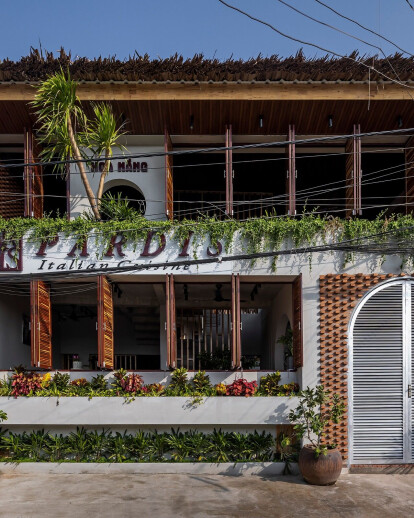A quaint little Italian eatery called Pardis awaits you on a serene street in Ham Tien, Mui Ne, Vietnam. Here you can "gather memories" from Hanoi as you gaze out over the tranquil waters of Mui Ne, which meet the distant Mediterranean.
Mai Vy Nguyễn is a Hanoian, Alessandro. Zelger is an Italian entrepreneur; they met in Mui Ne, Vietnam. The place had become like home to them after more than 20 years of working and living here, but memories of Hanoi streets—with their moss-green roofs, crumbling brick walls, and sun-drenched porches—and Mediterranean cuisine—which originated in Rome and later spread around the globe thanks to waves of Italian immigrants' communities—kept popping into their heads.
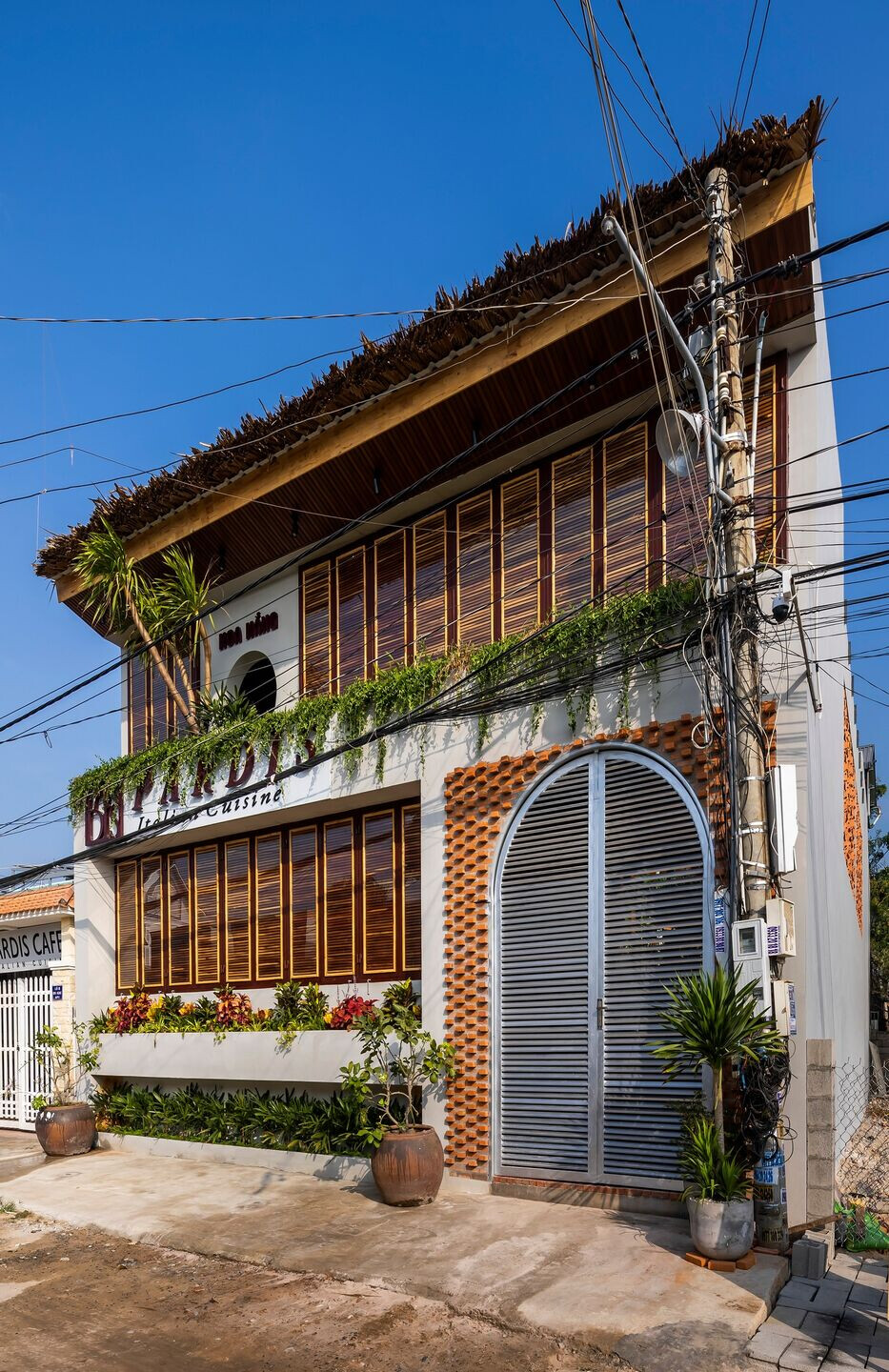
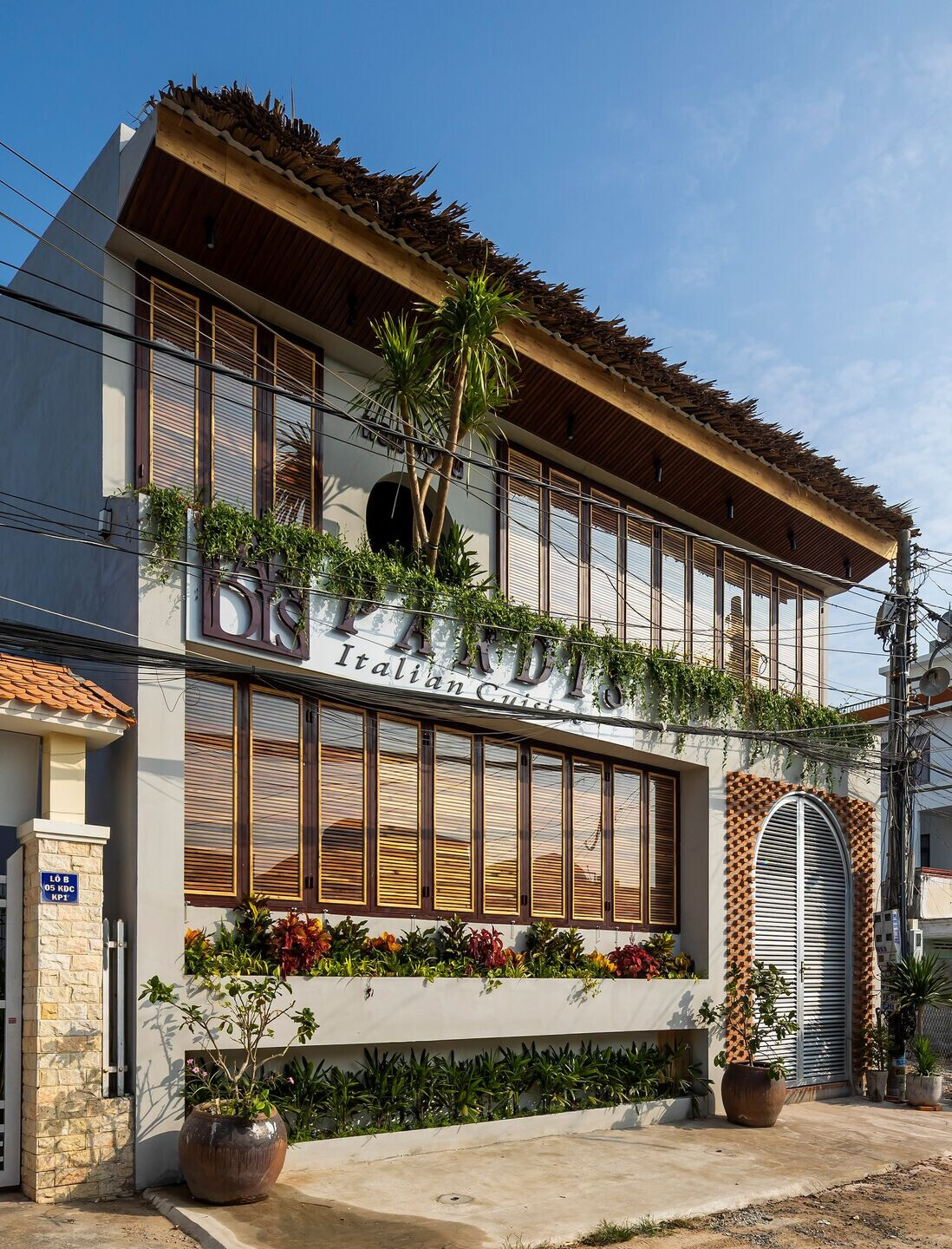
Upon our first meeting, she told us, "I want to make a building that is both living and doing business. It should conjure a few memories of Hanoi and a little Mui Ne. There should be just enough space for everything. Guests should be able to play, eat Italian food, and bake Italian coffee. And it feels like home to them—genuine and cozy.
My memories of my homeland are flooding back, from the moments of leisurely strolls or afternoons spent wandering on the beach, beneath the shade of the green coconut trees, with the sound of the waves lapping against my feet. I can still picture the green roofs of Hanoi's old streets, where the rows of coconut trees met the golden sand, right on the edge of the wave." Shared by Vy.
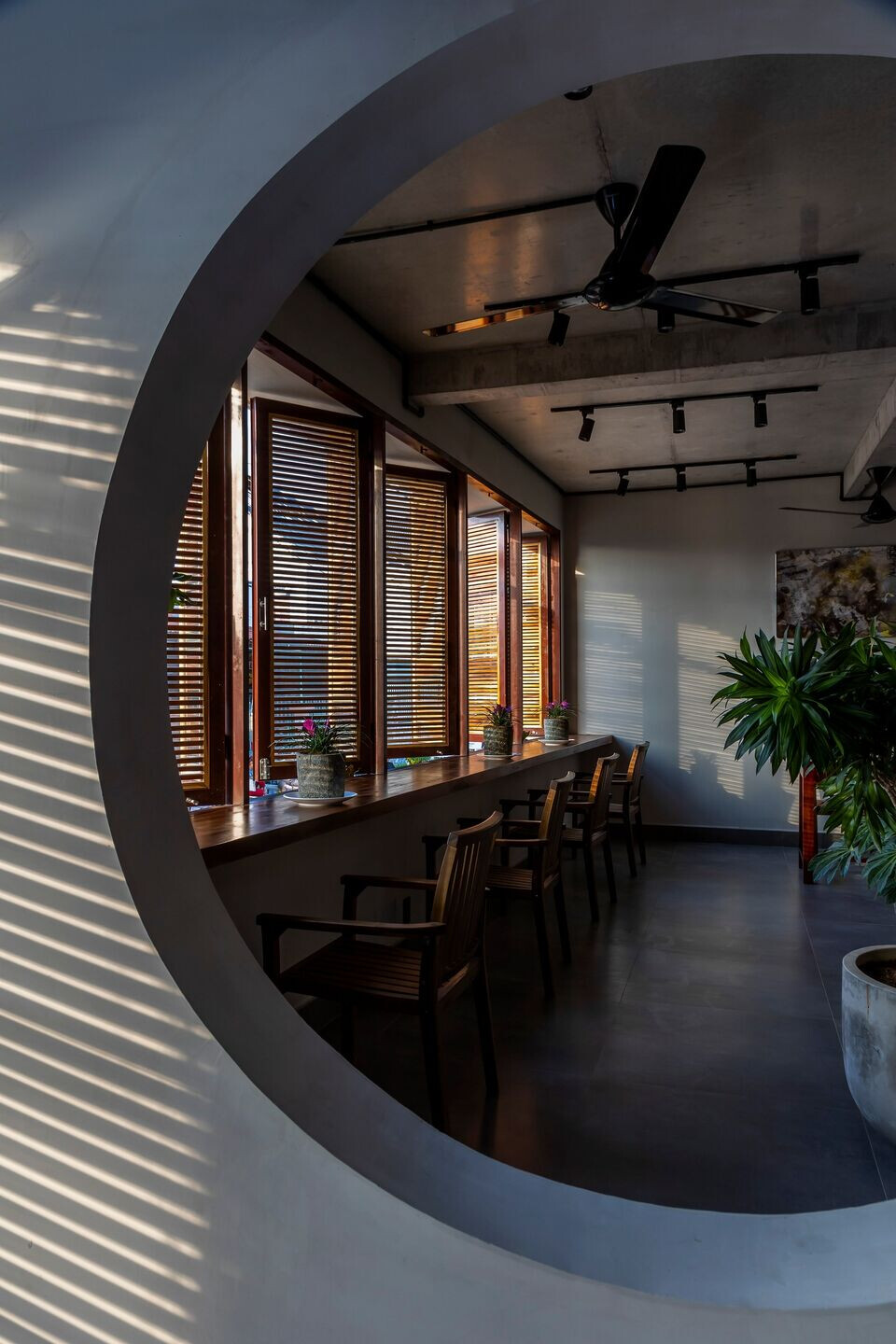
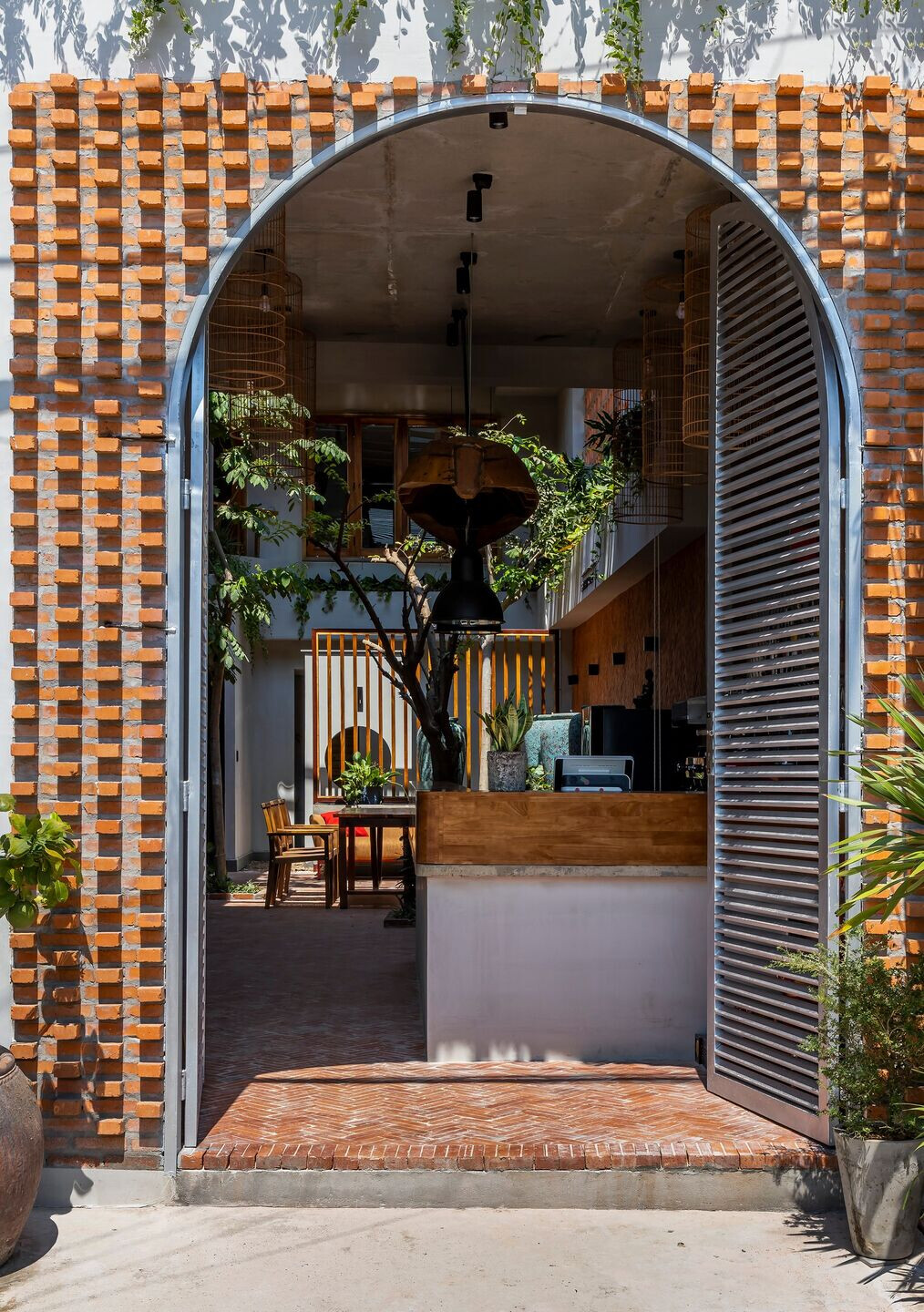
During the construction process, we created a regular and familiar rhythm by wrapping the brick walls and the wall consoles of old buildings into support systems. The walls were inspired by sea coconut leaves, or we could catch the plaque of brick walls, rough concrete plates, old-fashioned...Their only intention was to portray a typical "flow" of culture between Hanoi and Mui Ne.
The building incorporates locally sourced materials such as raw bricks, used wood, and steel iron. It features a lawned terrace that serves as an elevated garden, effectively minimizing solar thermal radiation. The roof is coated with coconut leaves, resulting in a green space that is both welcoming and well-suited for tropical winds.
In the days leading up to our last day of work, we would often converse or laugh, filled with happiness and joy.
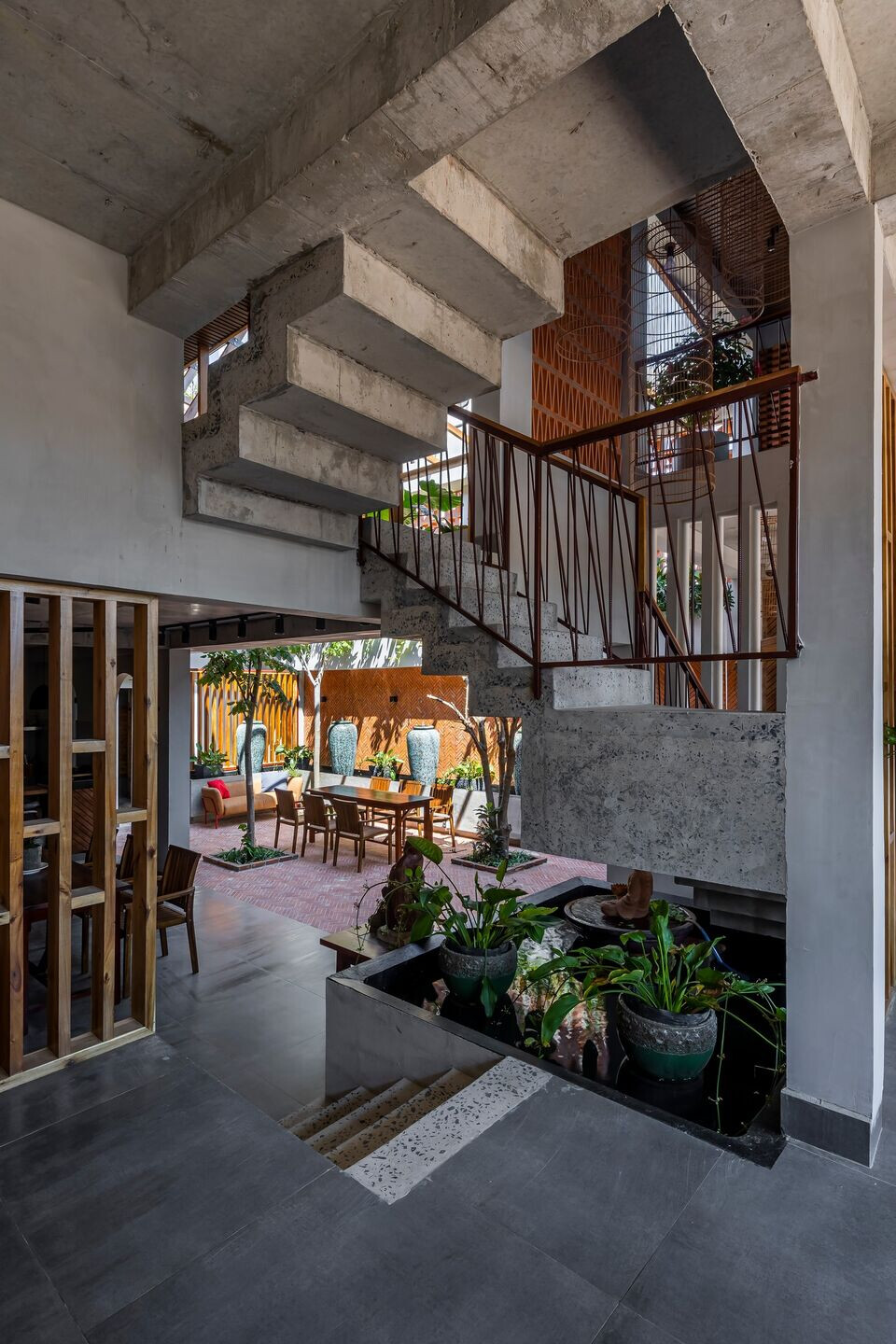
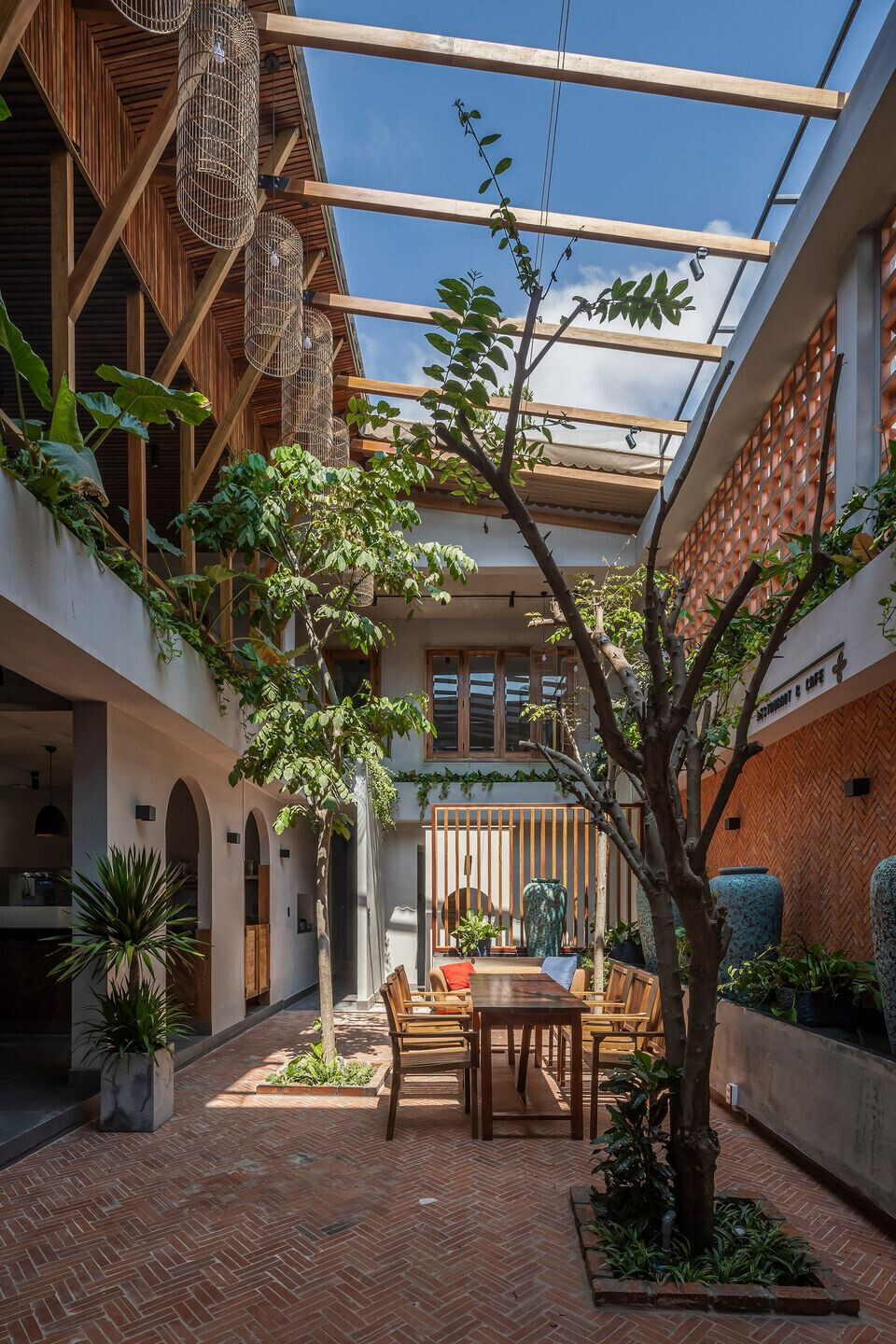
Team:
Architect: Countryhouse Architecture
Laed Architect: Ngô Lê Nguyễn
Partner: Đặng Nghĩa
Photo credits: Paul Phan
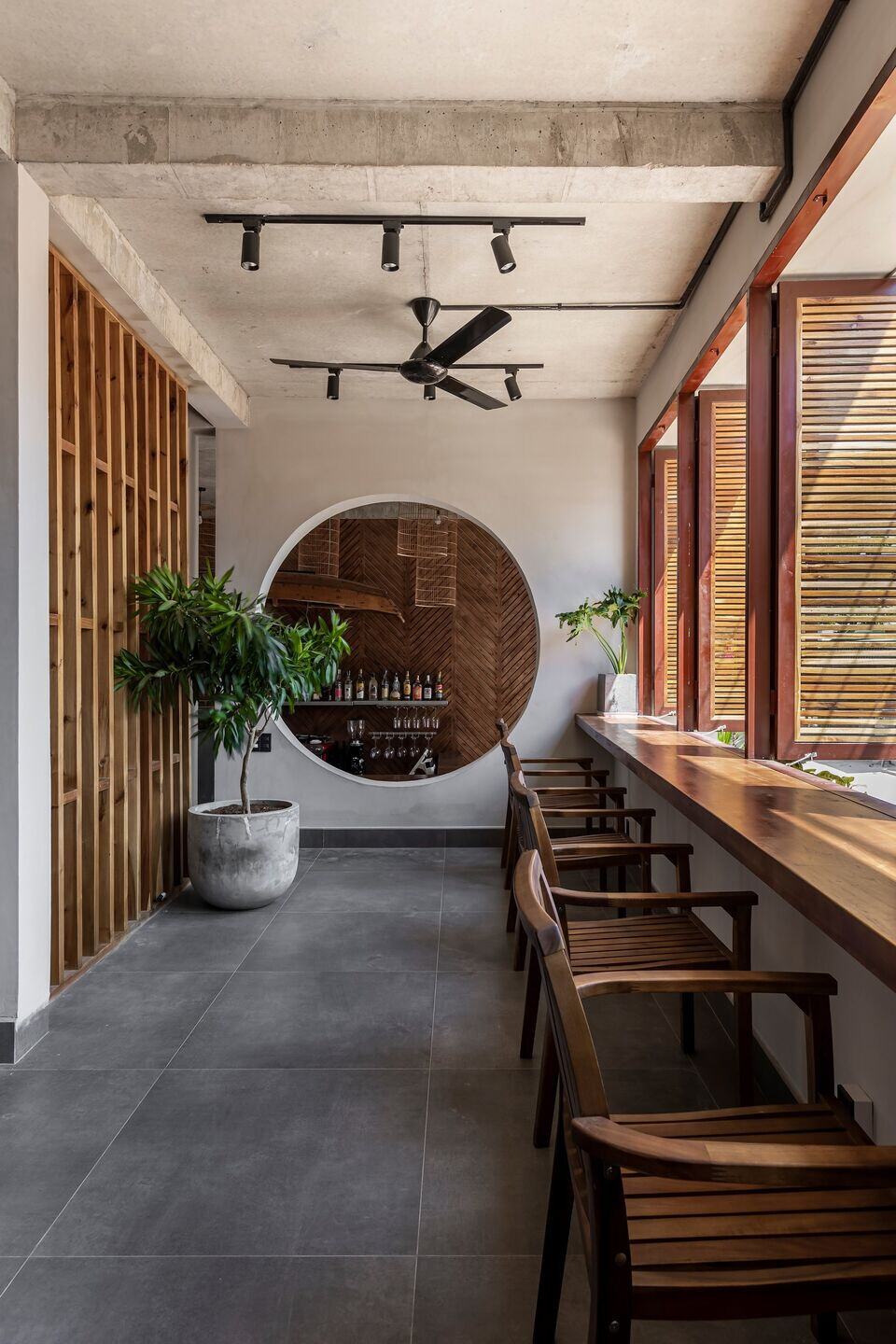
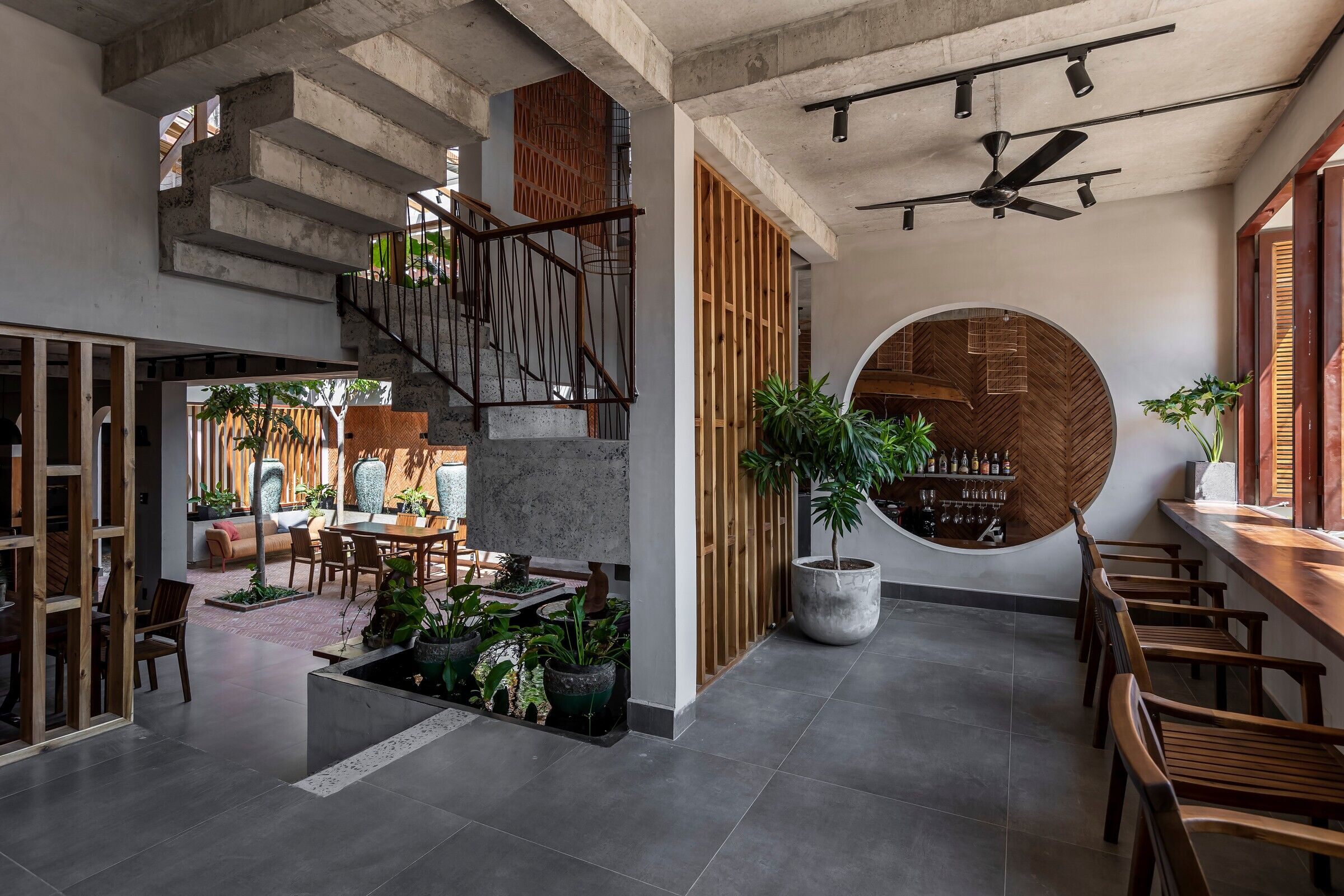
Material Used:
Projects using local materials:
1. Brick
2. Raw concrete
3. Used wood
4. Used steel
5. Roof made of coconut leaves
6. Grass terrace



