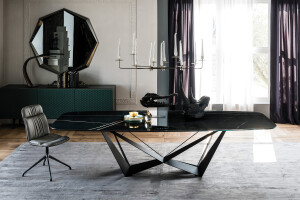The large penthouse, set on two levels and surrounded by large perimeter terraces, has been the subject of a complete renovation which has radically transformed it from both a distributional and formal point of view.
The style is essential, but at the same time cozy and welcoming.
Four big openings with pivot doors dominate the large living room which opens towards the outdoor space.
A series of wooden portals emphasize the functional areas of the living room, fireplace, dining room and open kitchen, while creating a multiplicity of overlapping perspectives.


The relaxing tones of the plaster help create a cozy environment.
A parquet with giant planks was chosen for the floor with the aim of enhancing the space in which precious works of art complete the architecture while creating a perfect symbiosis.
Every aspect has been studied and personalized, from the living room furnishings, to the coffee tables, to the fireplace, to the kitchen.
The kitchen cabinets, entirely covered in stone material, recalls the precious stone cladding of some of the living room walls and the fireplace flue.


The gaze thus bounces on different textures that range from the beige of the spatulated plaster, to the light gray of the stone, to the warm and natural wood of the floor and portals.
One of the kitchen doors hides a passage that leads to the pantry and the laundry room where practical storage furnishings increase the functionality of the house.
The numerous openings towards the terrace frame colorful views where seats, armchairs, sofas and a large outdoor kitchen alternate in mutual exaltation.


The protagonist of the filter area between the living room and the sleeping area is the staircase that leads to the upper floor, where there are a small gym, the office space and a bathroom.
The staircase was conceived as an element that breaks with the absolute rigor of the dominant architectural lines.
In order to enhance it, the color of the wood that covers it was chosen dark, so as to bring out the sinuous parapet and create a contrast with the rest of the flooring.


In the sleeping area there are two bedrooms and two bathrooms.
The master bedroom and bathroom directly overlook the terrace, continuing the visual and functional exchange between inside and outside.
Two elegant brass sliding doors separate the bed area from the bathroom and the wellness area where there is a large Turkish bath.
All bathrooms are covered in resin and each accessory is combined with the dominant color tones.


Team:
Architects: Carola Vannini
Photographer: Stefano Pedretti


Materials Used:
Sofas by Dom Edizioni
Recessed lights by viabizzuno
Table lights by Viabizzuno
Livingroom painting by Sergio Fiorentino
Table by Cattelan
Chairs by Vitra
Mobile tv/tv cabinet by Carola Vannini
Parquet by Foglie d’Oro
Sculpture by Fabio Viale
Windows by Ottostum Mogs
Kitchen by Keysbabo
Stools by Carola Vannini
Master bedroom
Bed and sidebed by Carola Vannini
Bathrooms
Fixtures by Alice ceramica and Zazzeri
Bagno turco by Effegibi
Resina by Naici
Outdoor furniture by Paola Lenti
Outdoor kitchen by Carola Vannini
Stools by Desalto
Lighting by Vibia, Karmann, Flos
















































