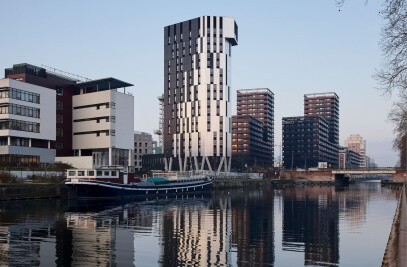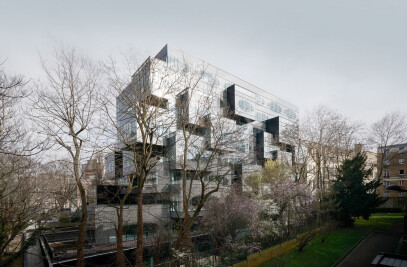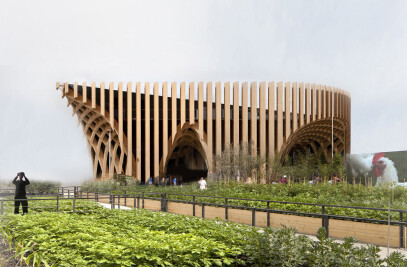Our Intentions: - Setting on block corner, with a simple form functioning on its own before the beginning of the second phase. - Taking part of the topography of the site , and making it into a natural slope - Use the ground floors, to create a continuity with the street, sculpt them into a hollow space where the slope would gently go over. - Create an urban transparency, that can be seen as other urban crossings, coming from the City’s history. As a result a mass is set over a slope. On its extremities it is anchored in the site by enhanced objects that help stretch visually the mass. A covered square gives access to the lobby, and continues its path towards the upper side of the neighborhood This give place to an urban balcony promenade giving over the street. THE Elevations Depending on the orientation there are two types of elevations. A white elevation on rue Baily giving the sloped “crossing” more visual importance, using transparent and semi opaque glass. The other will be made of pixilated drawings inspired by the reflections of the Seine river flowing nearby. It uses the numerical imaging repertoires as its stylistic writing, taking advantage of opal, semi reflecting, and silk screen printed types of glass. The south east elevation is in double aluminum skin creating a solar protection. It is partially perforated with the pixilated drawing motifs. The Footbridges are glossed stainless steel, and “pores” are in arched polycarbonate. The “coulee verte” a green flow under the building is used as a landscaped public site. Combining clear concrete, structured with longitudinal joints and wooden passageways and wooden stairs which contribute to a landscaped site. Giant and mini Bamboos will be used at the extent of the stairs. The lobby with partially colored glass will create light that will guide the eye and the path. The ceiling under the building expresses the same stylistic intentions then the elevations, in partially perforated reflecting aluminum, integrating acoustic correction and pixilated lighting. The poles are placed in musical and random way. The “coulée verte” would start from the upcoming square, crossing through the open fringe of the university, making a junction from the upper to the lower part of the district The laboratories are at the top of the building, the offices are in the mid floors, and the practical classrooms are on the bottom floors. The second floor can also be a street access for the second phase building
Project Spotlight
Product Spotlight
News

Fernanda Canales designs tranquil “House for the Elderly” in Sonora, Mexico
Mexican architecture studio Fernanda Canales has designed a semi-open, circular community center for... More

Australia’s first solar-powered façade completed in Melbourne
Located in Melbourne, 550 Spencer is the first building in Australia to generate its own electricity... More

SPPARC completes restoration of former Victorian-era Army & Navy Cooperative Society warehouse
In the heart of Westminster, London, the London-based architectural studio SPPARC has restored and r... More

Green patination on Kyoto coffee stand is brought about using soy sauce and chemicals
Ryohei Tanaka of Japanese architectural firm G Architects Studio designed a bijou coffee stand in Ky... More

New building in Montreal by MU Architecture tells a tale of two facades
In Montreal, Quebec, Le Petit Laurent is a newly constructed residential and commercial building tha... More

RAMSA completes Georgetown University's McCourt School of Policy, featuring unique installations by Maya Lin
Located on Georgetown University's downtown Capital Campus, the McCourt School of Policy by Robert A... More

MVRDV-designed clubhouse in shipping container supports refugees through the power of sport
MVRDV has designed a modular and multi-functional sports club in a shipping container for Amsterdam-... More

Archello Awards 2025 expands with 'Unbuilt' project awards categories
Archello is excited to introduce a new set of twelve 'Unbuilt' project awards for the Archello Award... More

























