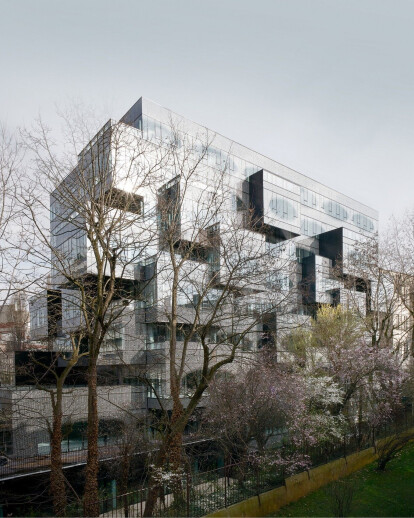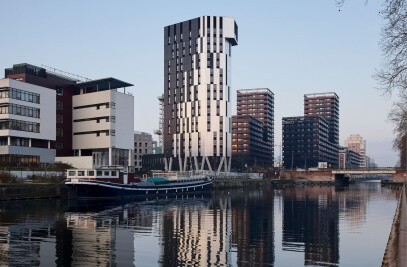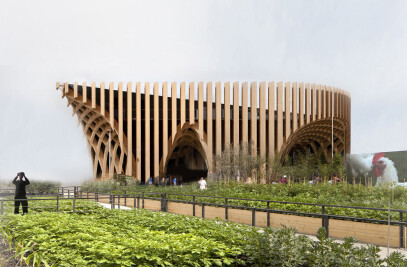What was the brief?
The project involves the transformation of a nursing school into housing.
We delivered the project without the interior fittings. Thus each purchaser can arrange his accommodation according to his desires.
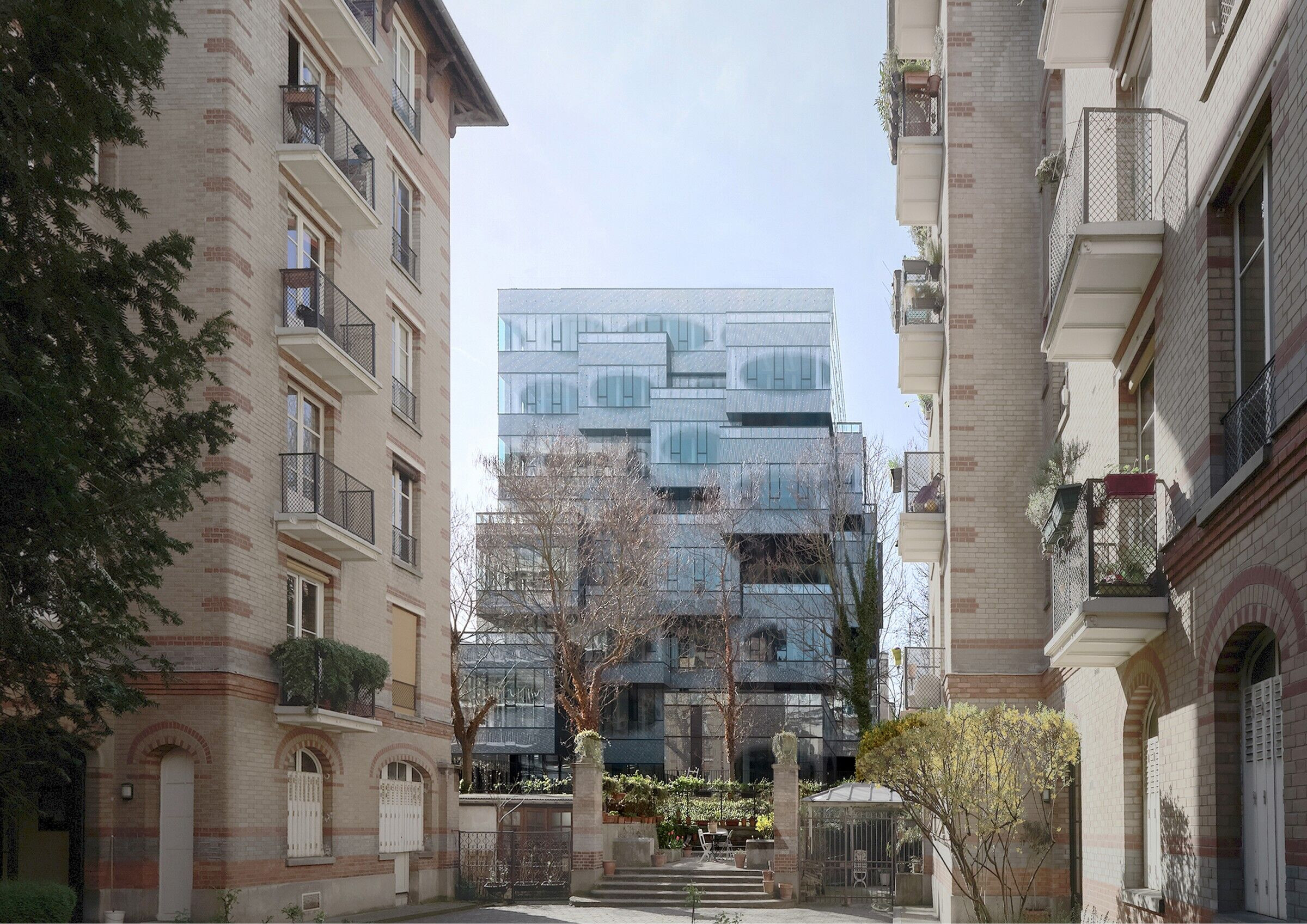
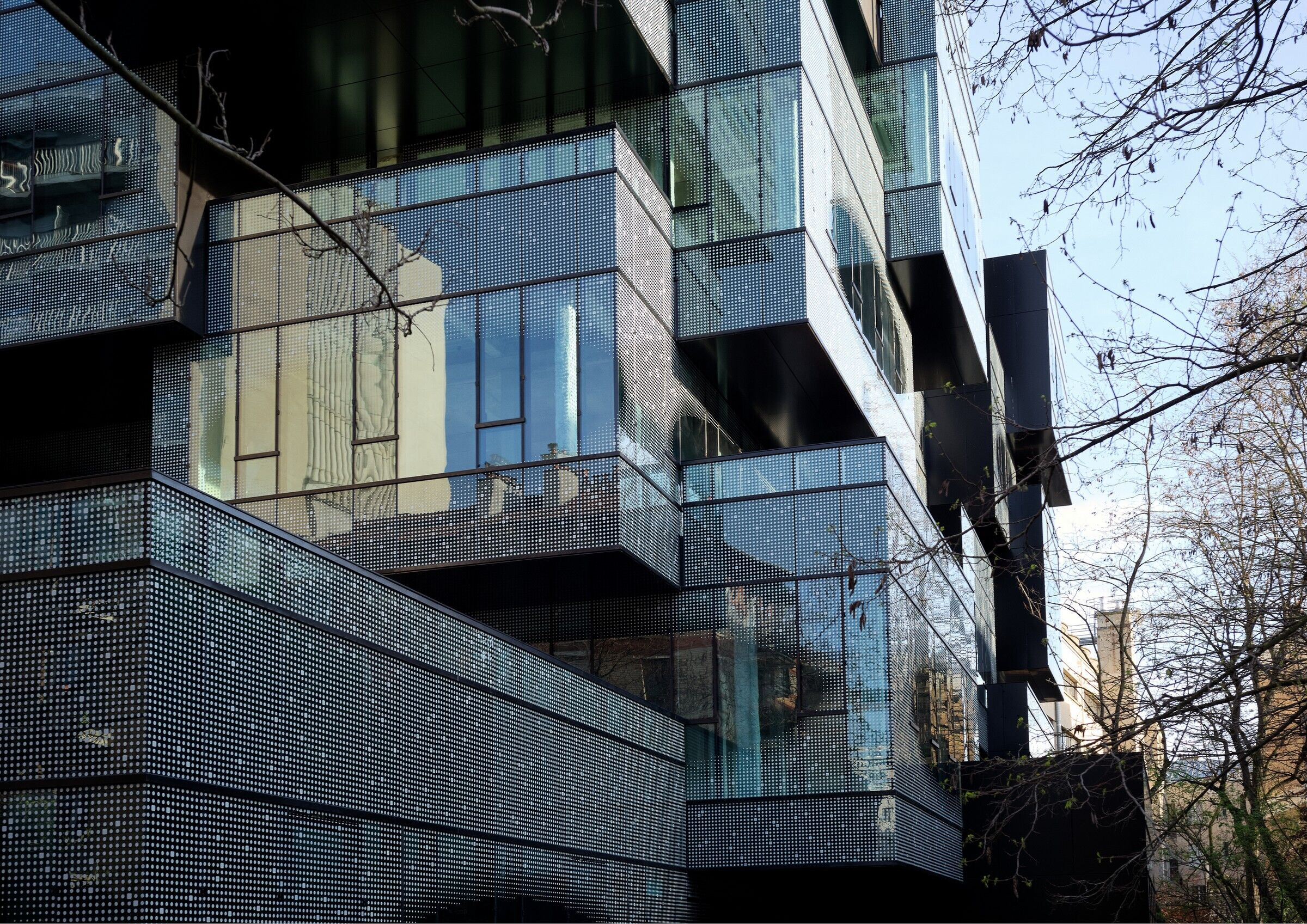
What were the key challenges?
It was a question of solving all the technical questions, of tightness, acoustics, fire protection in a global way, while offering the maximum freedom of arrangements to the inhabitants.
The creation of bow windows made it possible to increase the living area.
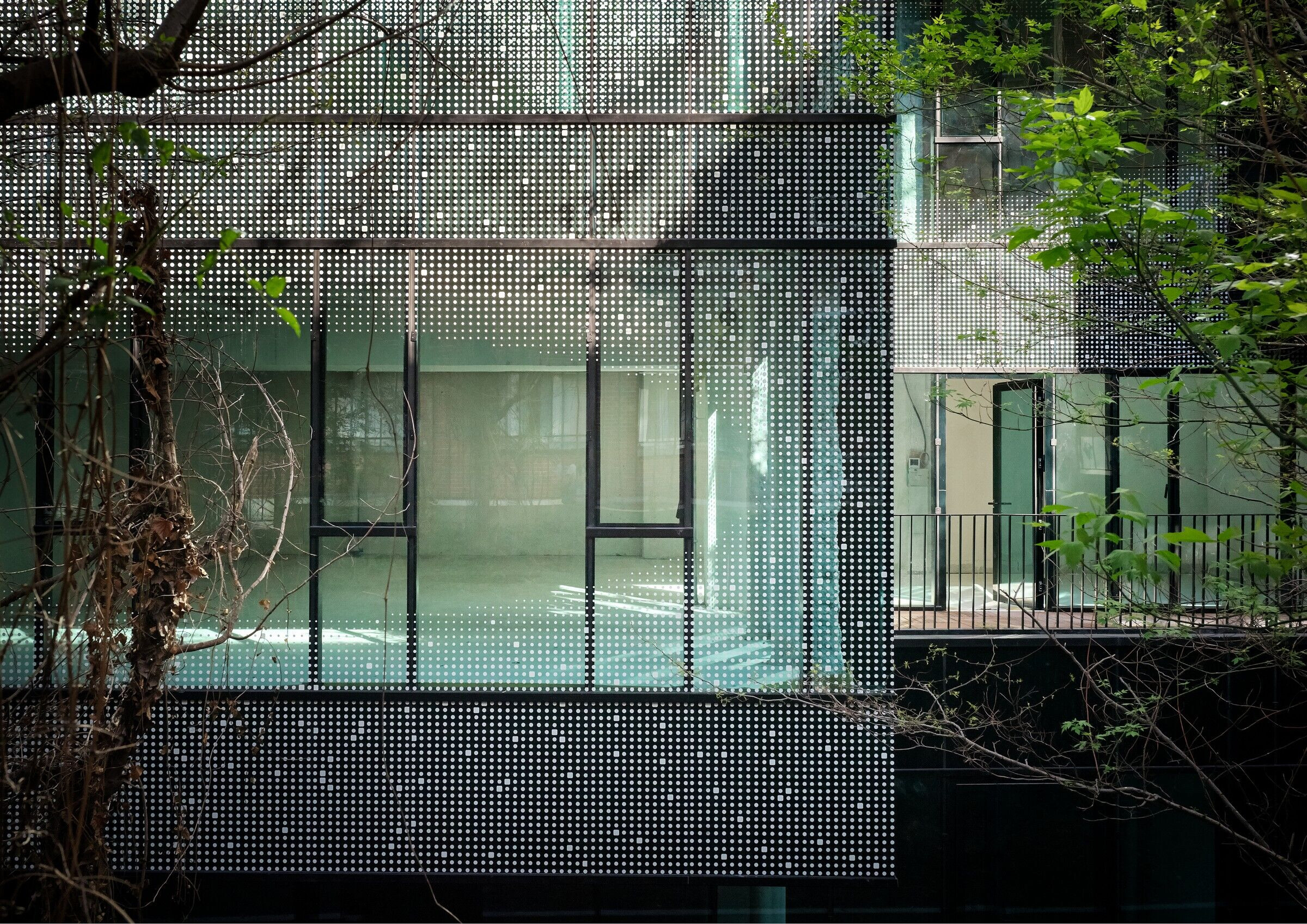
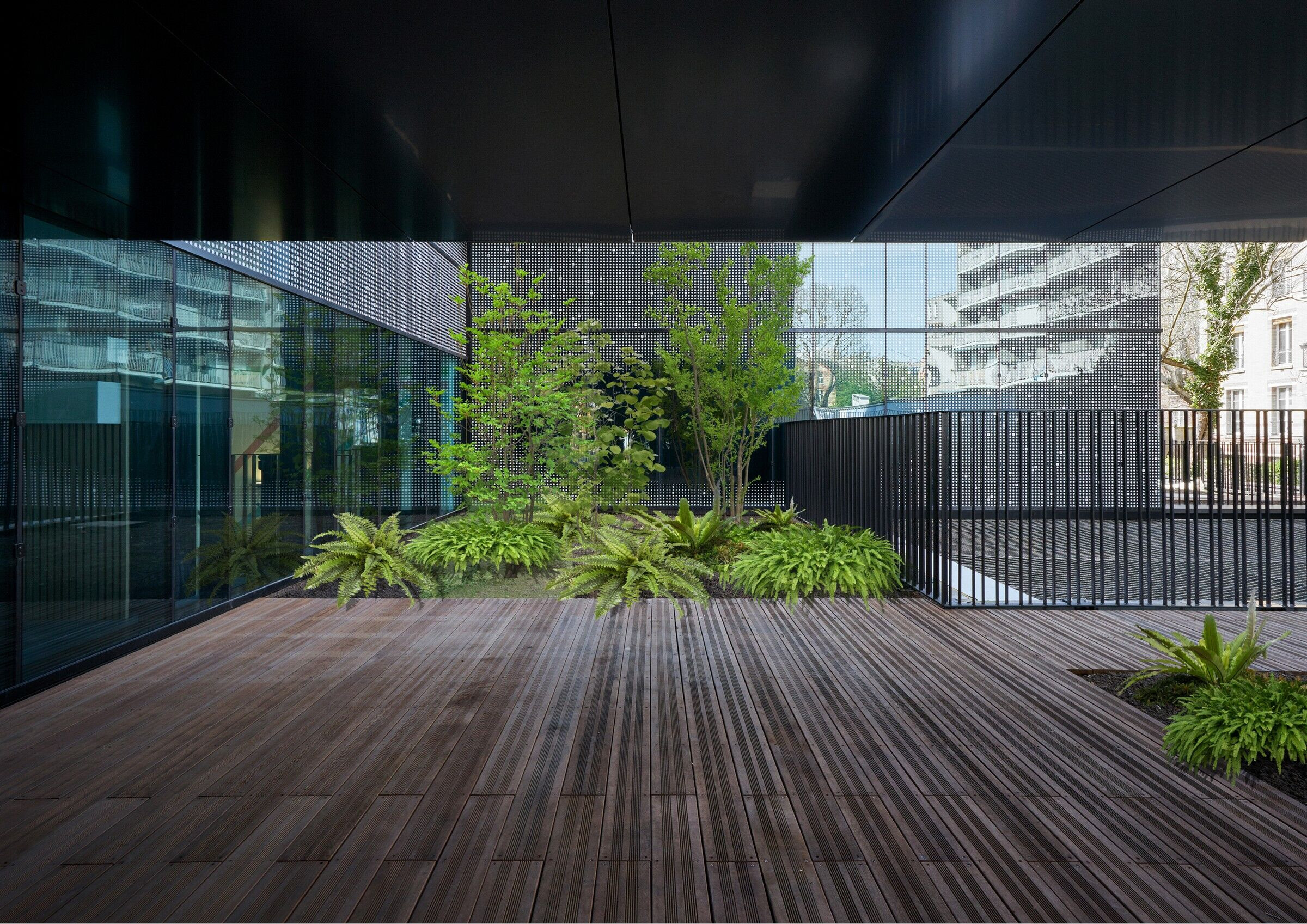
What materials did you choose and why?
The main material used is the screen-printed glass curtain wall facade, which gives the whole project a great homogeneity.
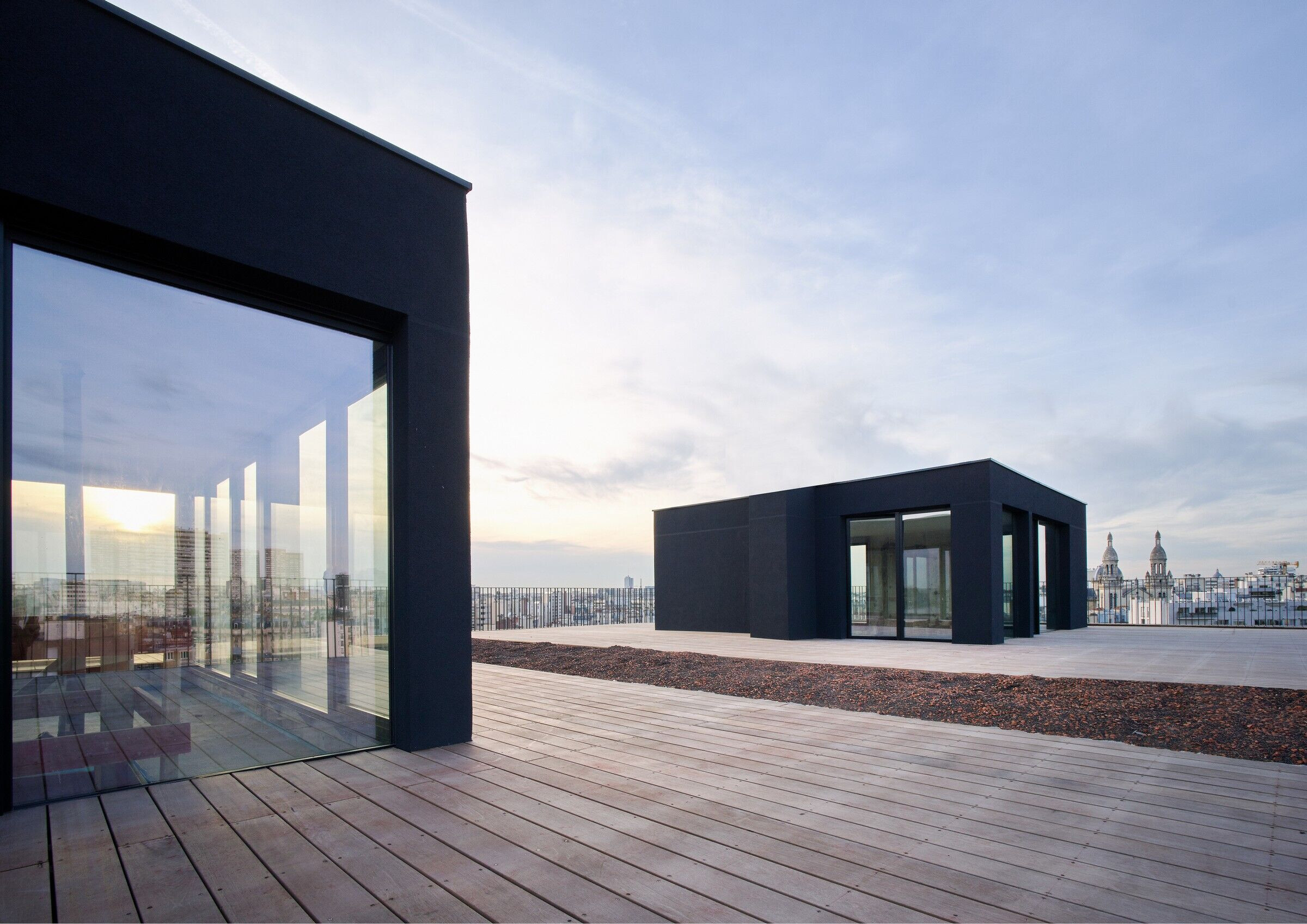
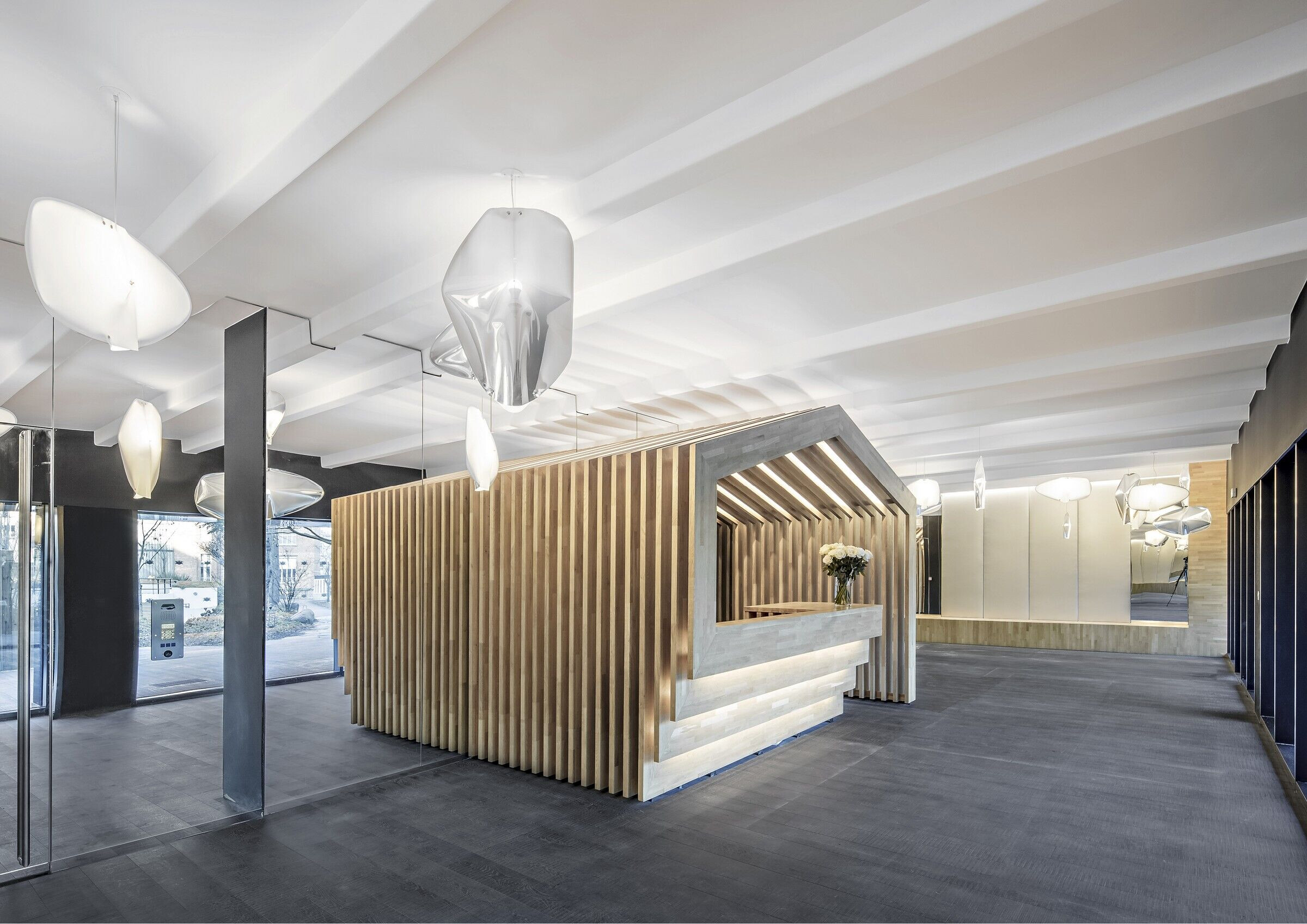
Team:
Architect: XTU Architects
Other participants: TPF i / Paul Arene / Impedance
Photography: David Foessel
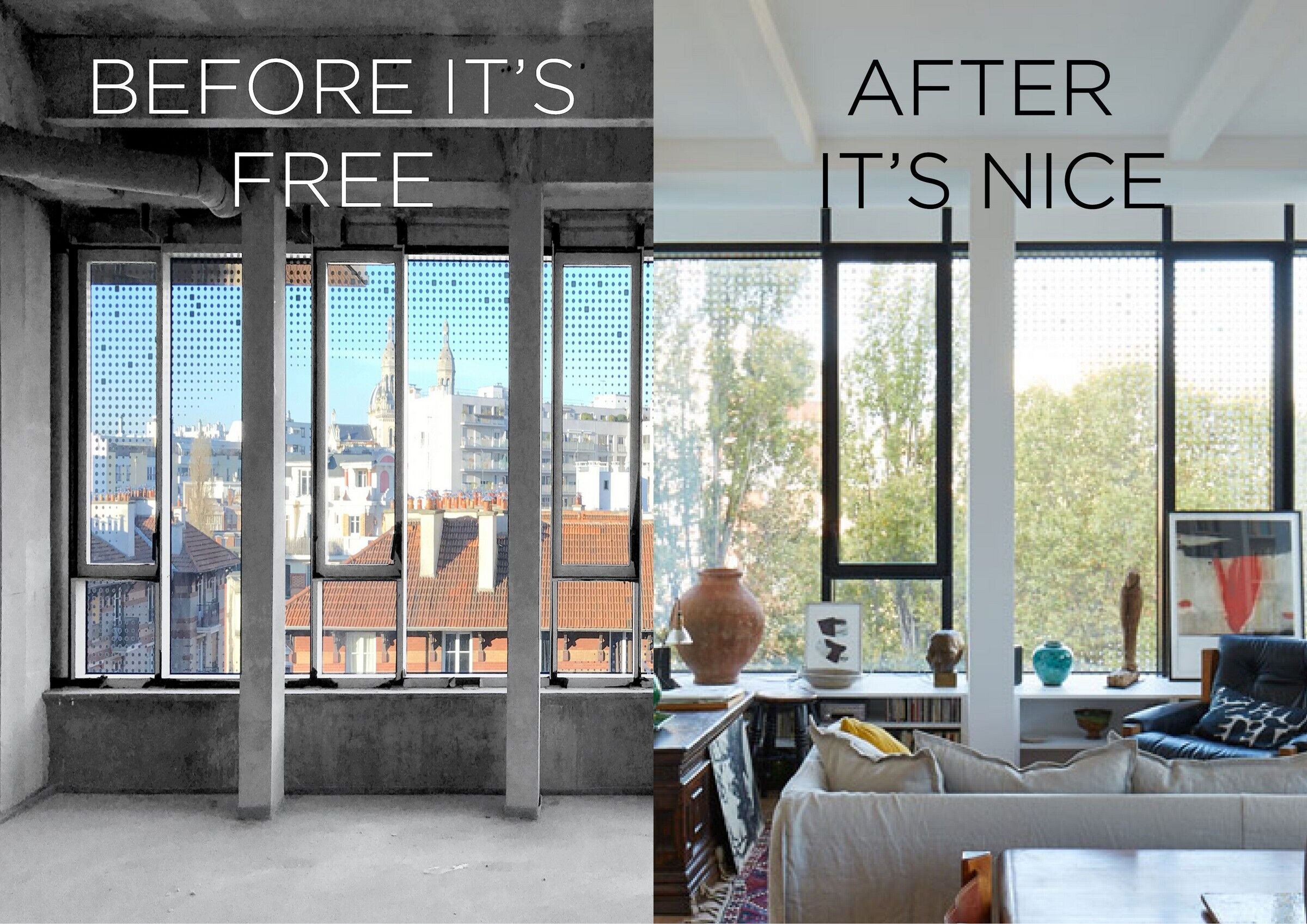
Material Used:
1. Facade cladding: Curtain wall façade AZA
2. Windows: Curtain wall façade AZA
