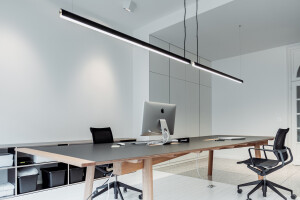When I first met the clients in 2012 they wanted a grown up apartment but did not want to spend too much on renovations, so our main focus was on updating the fireplace, minor changes in the kitchen, general color pallet, furniture and lighting. Ten years later they approached me again initially to finally redo the kitchen and bathrooms, but as we talked over the apartment they realized they were ready to invest in their apartment and were open to a complete renovation. They wanted to close off the bedroom, which was open to the apartment before, and needed more storage. But still wanted to keep the open and airy character of the previous design.


We encountered structural members we were not aware of, and some plumbing risers we were not anticipating. The full height pivot doors required a level floor and ceiling, but since it is a very old building the floors and ceiling were not level and that required a significant amount of additional work. But we were working with a great contractor and that made all of the difference. I had developed a great relationship with my clients during the first renovation, so that made the process much smoother for all of us.


We used a medium wide plank engineered wood floor with some character and texture throughout to give warmth to the apartment. We also introduced additional textured wood in the tall dining room cabinets. My clients were very drawn to the tiles from Concrete Collaborative so we selected a terrazzo to keep the design timeless. But we chose a bolder color scheme to create some interest. In an effort to not compete with the tile or my client’s growing art collection, we chose white cabinets and counters in the kitchen, and used the same cabinets in the living and dining room. We then painted the tall custom doors in the same white as the walls.


Team:
Architects: STUDIO 8 Architect
Construction: Dancoby
Photographer: Max Burkhalter


Materials Used:
Flooring: Wood Floor - Kent / French Oak / Live Sawn / Character / Wire Brushed - The Hudson Company
Doors: Custom designed 8’+ pivot doors - Premier Custom Millwork
Custom 8’ tall doors using Ezy Jamb
Linnea Leaf door levers
Dekkor Square Edge Cube Pocket Door Handle
Interior lighting: Stahl + Band / Dome Pendant
RBW / Dimple Sconce
Interior furniture: Sofa - Another Country
Coffee Table- Matter
Dining Table - Fix Your Table / MOCA
Dining Chairs - Tokyo Chair / Bensen
Mirror - Archway Mirror / Bower Studio
Cabinetry: Reform Profile in the kitchen, living room + dining room and Surface in the dining room
Park Studio Mackinaw Appliance Pulls
Fittings Lavatory (Powder Room) - Juno in Clay / Kast
Lavatory (Bathroom) - NIC Design
Lav Faucets + Shower - Hansgrohe
Toilets - Duravit
Bathroom Accessories - Norm / Audo Copenhagen
Medicine Cabinet + Shelves - Trama / NIC
Custom Custom designed Shelving Unit steel + poplar shelving unit. Metalwork fabricated by Cabezon Design with Poplar Shelves Custom fireplace screen fabricated by Cabezon
Finishes: Tile Floors + Walls - Venice Alabaster Large Terrazzo - Concrete Collaborative
Fireplace Brick -Thin Brick from MetroBrick in Commons (white)
Paint - Benjamin Moore - Vanilla Milkshake





































