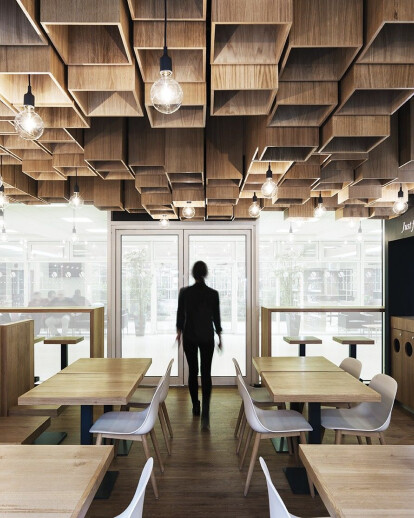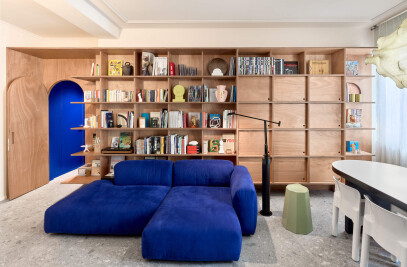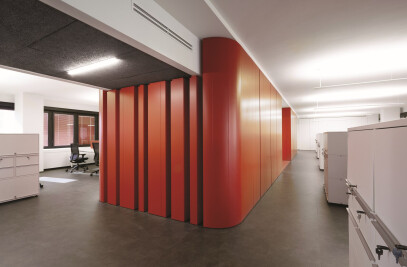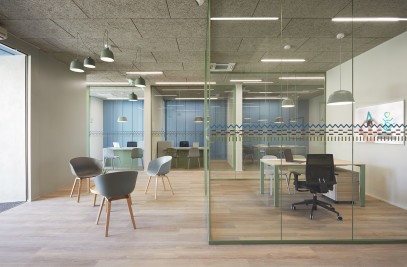The Atkinson concept comes from the idea of creating an enveloping and warm space for Peabodys customers. Wood has been used on all surfaces; from floor to furniture such as tables and counter. Located in London, in the Atkinson Morley Wing of the St. George Hospital, the pilot project of the Peabodys group franchise develops an innovative approach to the idea of the coffee shop. Wood is the protagonist of the project; a number of boxes with a natural and sinuous geometry, parametrically distributed, descend from the ceiling hiding within the technical elements of the air conditioning and lights, and also ensuring greater efficient and acoustic comfort. The customer is embraced by the warmth of wood, a moder and minimal feel which is at the same time domestic and familiar. The same materials are also found on the main counter and on furniture accessories; benches and tables are designed by Modourbano for Peabodys and they configure the open space in small clusters with a well handled privacy.
Project Credits
More Projects by Modourbano
Project Spotlight
Product Spotlight
News

Detail: Henning Larsen’s World of Volvo is a study in mass timber construction
“World of Volvo” opened its doors to visitors in Spring 2024. A joint venture between Vo... More

Batlleiroig recovers and improves historic promenade in Reus
Barcelona-based Batlleiroig, a multidisciplinary planning, landscaping, and architecture studio, has... More

Semillas creates educational space in Peru’s central jungle to promote cultural and environmental preservation
Established in 2014, Semillas is a Peruvian non-profit organization that develops architectural proj... More
MVRDV imagines mixed-use Pixel development in Abu Dhabi as an oyster
International architectural practice MVRDV has completed Pixel, a mixed-use development project in A... More

Atelier L’Abri’s design for minimal wooden pavilion embraces sustainable regeneration and self-sufficiency
Montreal-based architecture and construction studio Atelier L’Abri has completed the Melba Pav... More

Seattle’s Maritime Innovation Center: A catalyst for the Blue Economy
The Port of Seattle recently broke ground on the new Maritime Innovation Center at Fishermen’s... More

Monumental sculptures appear to embrace and support Fragment Apartments in Prague
Prague-based creative studio QARTA Architektura has completed the development of an apartment comple... More

Key recent projects by Baumschlager Eberle Architekten
Baumschlager Eberle Architekten is an international architectural firm known for its contextual inte... More

























