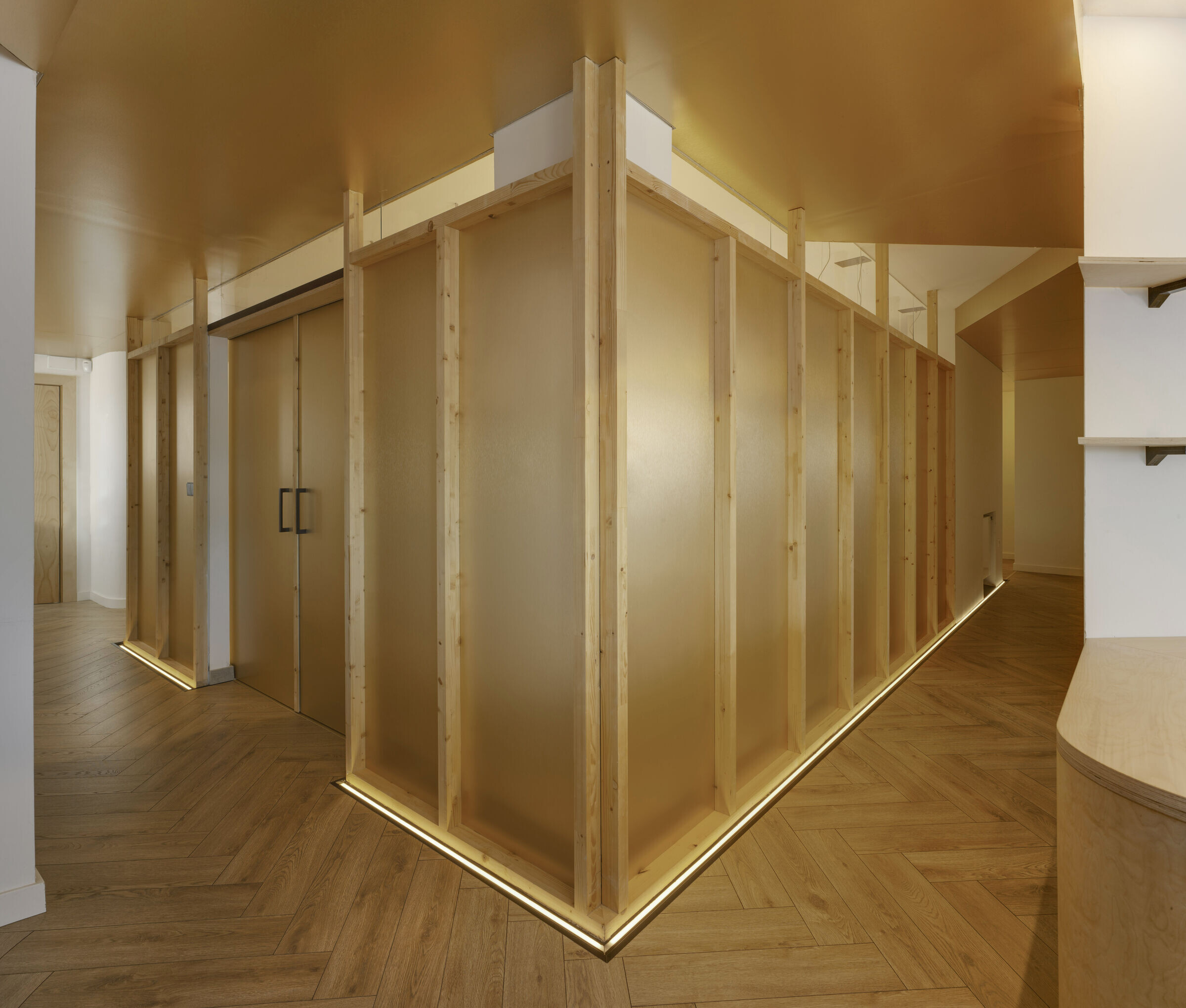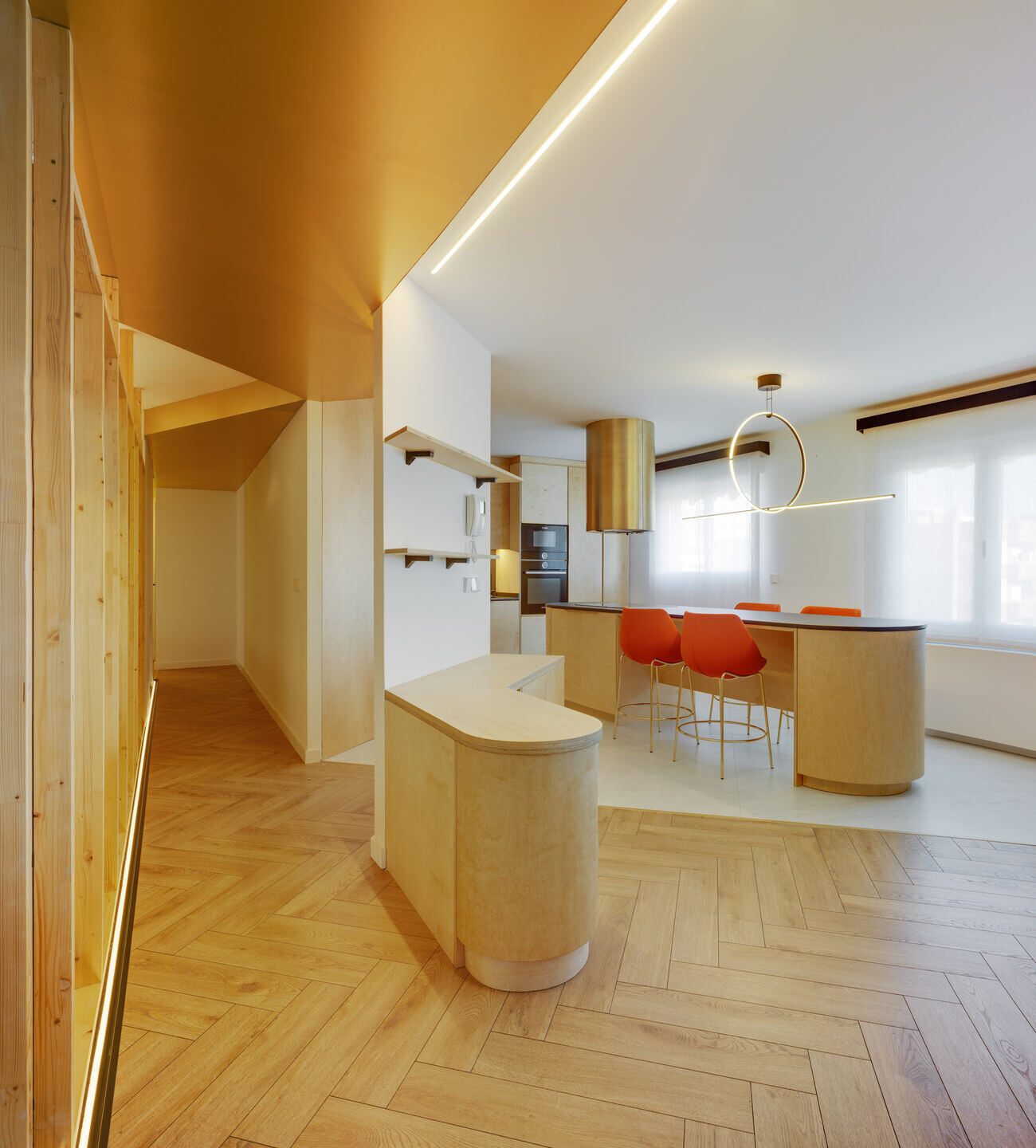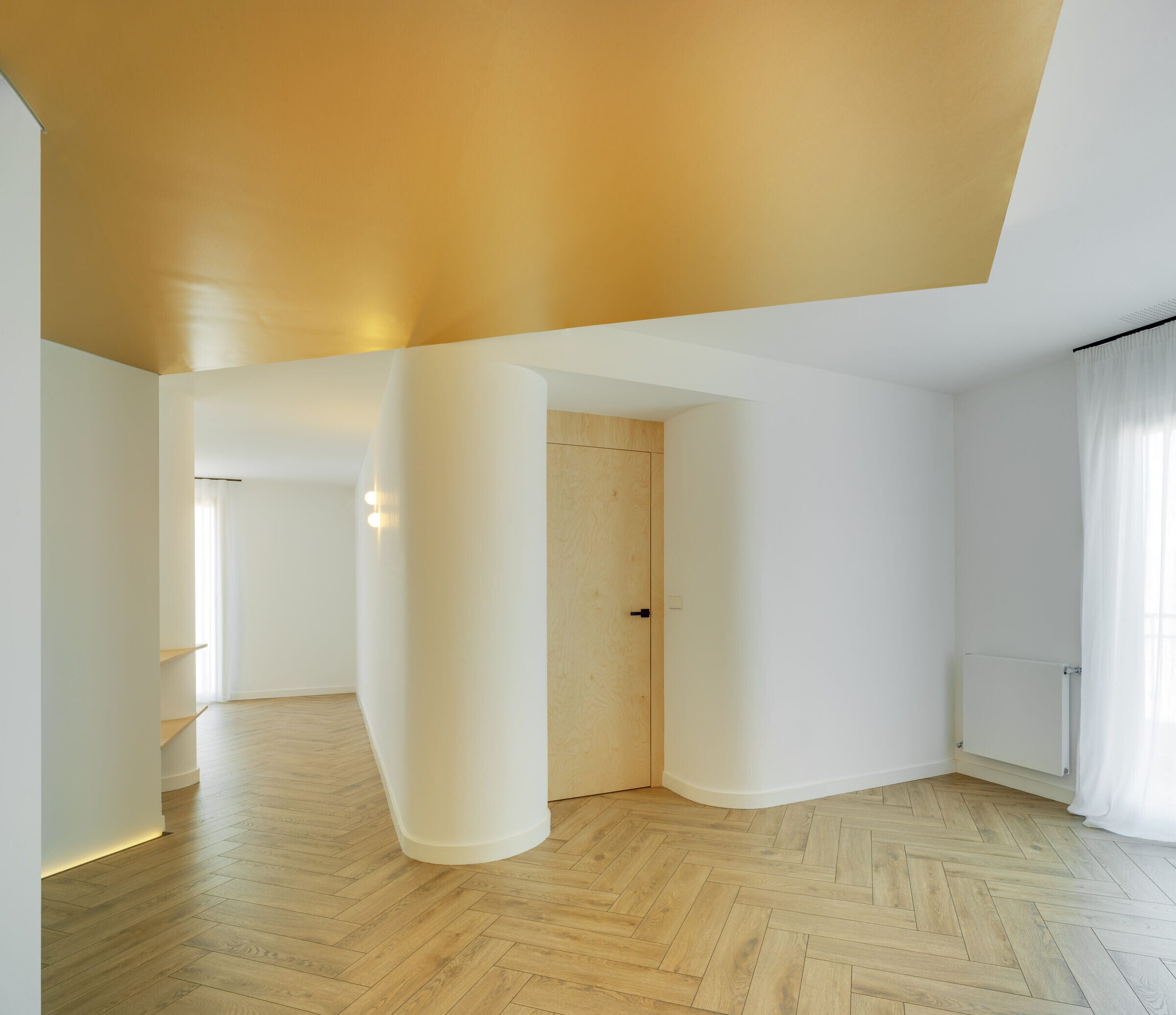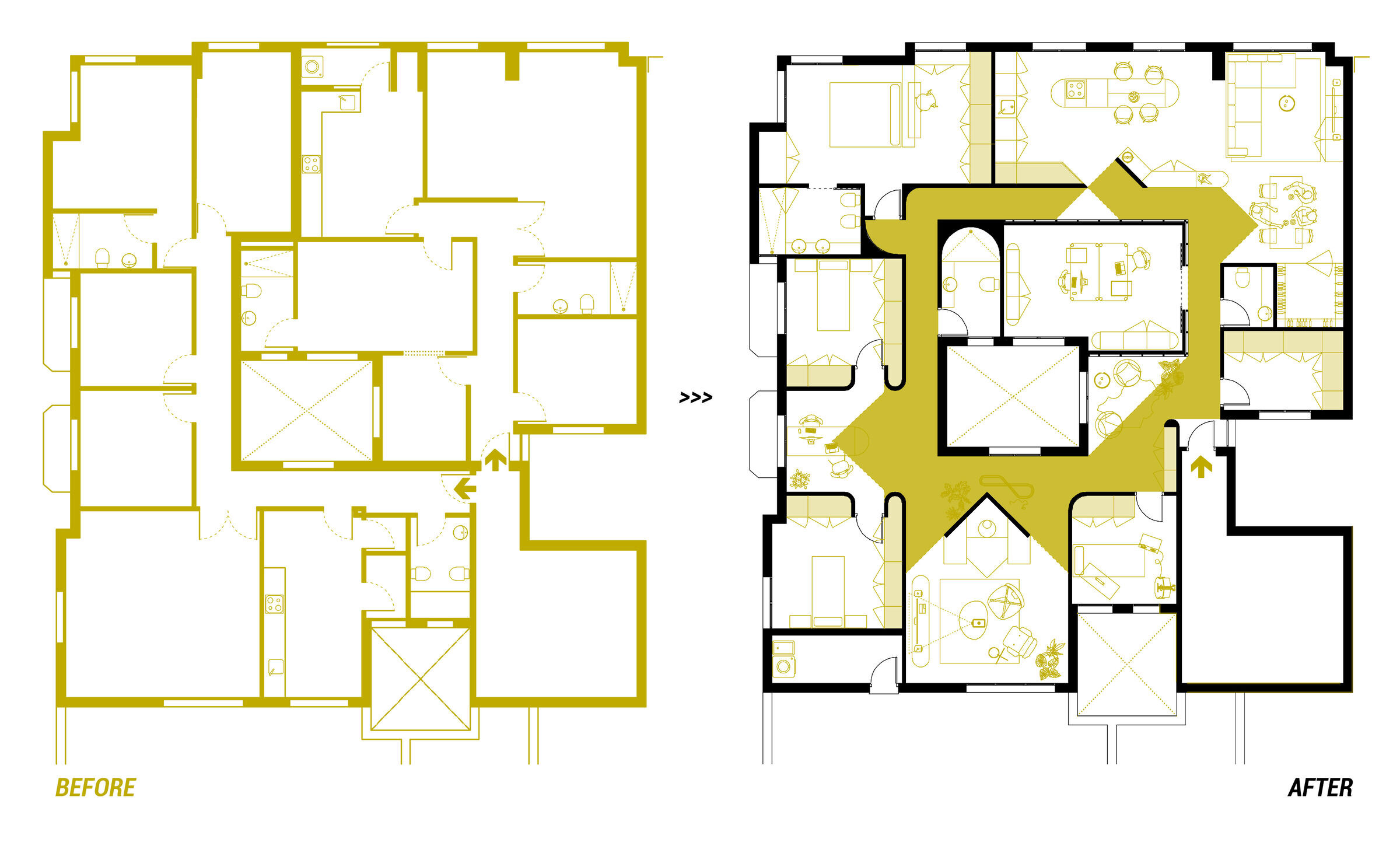The challenge posed by the clients involved converting two neighboring and disconnected apartments into a single open and flexible space for a couple. We eliminated everything unnecessary to achieve a large distributor that, as a great corridor-organizer, managed to connect all the rooms of the project.

The two houses consisted of a very similar program, the objective of the project, therefore, was to solve not only the union of both but the entire space as a single flexible, open, connected, permeable house. The day area would be reserved for the most important outdoor spaces, with the predominant views. The night area for the most intimate corners of the house, as well as a direct connection to the terrace of the block, in such a way that we could use it as an attic.

Likewise, the materiality of the project deserves special attention. A golden-tone HPL laminate articulates the entire space, connecting the “public” spaces of the home. This material allowed us to provide the house with reflections and effects that, especially when daylight hit or artificial light at night, gave the space a special vibration. On the other hand, the element of the floor should be highlighted, which, like a herringbone-shaped wooden laminate, not only gives uniformity and meaning to the attic, but also leads us to any of its most private rooms.































