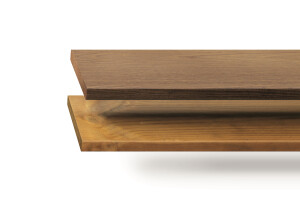A western Client asks for T3 to design his Penthouse in Ho Chi Minh City (District 2 – Thao Dien). Client being very opened-mind and having clear ideas of what he wanted, T3 has designed the full layout of the Penthouse spread over 3 different levels (2 levels for apartment + 1 level for roof top) to fit with client’s expectations.
The main Interior Concept is to bring a contemporary industrial atmosphere, with artistic touch and very high-end finishing for all areas: wall (wax concrete, stucco, cortene steel, cement board), floor (polished concrete, hardwood parquet), ceiling (hardwood)…
Decorative Lighting has been tailor-made with metal contractor, as well as the foot-bridge crossing the living room; furniture have been either tailor-made, either sourced by T3 to get a strong consistency of Interior Design elements. T3 also selected the artworks and rugs to fit with the industrial atmosphere.
On the large roof top, T3 added a wooden deck (to get a better view on surroundings), and of course a lot of tropical plants to bring nature all around.
The result is a very unique Penthouse, above Client’s expectations.






































