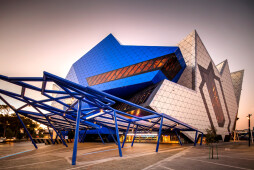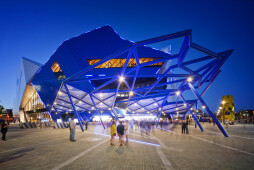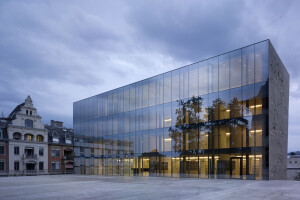Perth Arena: A giant puzzle of 3D architecture
The design of Perth Arena is based on Christopher Monckton’s Eternity Puzzle, a puzzle filling an almost regular dodecagon (polygon with twelve sides and twelve angles) with 209 irregularly-shaped smaller polygon pieces. The architects designed an impressive, flexible concert venue and sporting events stadium.
Located in the city centre, the new 28.000 square metre arena replaces Perth Entertainment Centre as the first phase of a 13.5-hectare urban renewal project. Opening last November, the building has become home to the Perth basketball team, the Wildcats, and the international tennis tournament, the Hopman Cup.
Unique façades.
Whether viewed from the grand boulevard to the south or from the elevated freeway to the west, the building has been designed so that no façade or entrance can be seen as more important than another. Instead, the building is defined by nine unique façades, which take the form of interconnecting polygons that fold over and overlap each other.
Lightweight aesthetic elements.
Reynaers created a bespoke solution based on the CW 50 Structurally Clamped Curtain Wall range. The glazing has been adapted to a non-standard shape with parallel sashes to integrate seamlessly into the overall triangular cladding system. The design can withstand all wind loads, thermal movements, structural movements, and system loads imposed by the building’s diagonal transoms. Inside, the windows are the connecting device between outdoors and indoors. The variously angled glazing frames that merge with the patterns on the exterior are picked up and continued in alternative directions.
And as if the building’s structure and aesthetics were not ambitious enough, Perth Arena also has a strong environmental agenda with mixed-mode natural ventilation, low-energy displacement air conditioning, and photovoltaic arrays on the roof. With U-values of approximately 1.5 and an SHGC ranging from 0.23 to 0.6, the CW 50 system fulfils these ambitions. The building has also been recognised for its bespoke windows by the Australian Window Association by means of the ‘Best Use of Windows and Doors Commercial – New Construction’ award.
Location: Perth, Australia Photography: Stephen Nicholls Reynaers’ systems: bespoke solution based on CW 50-SC











































