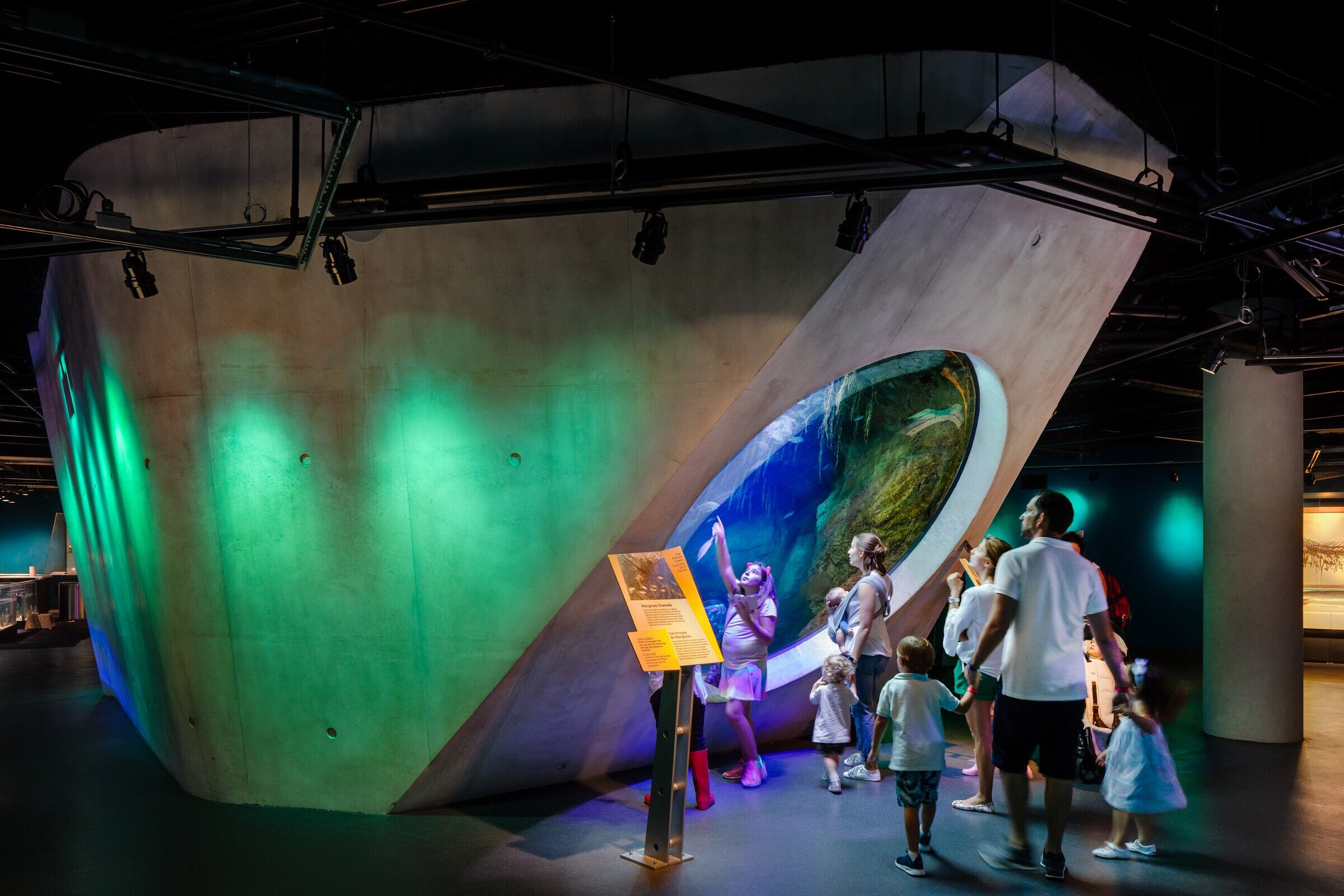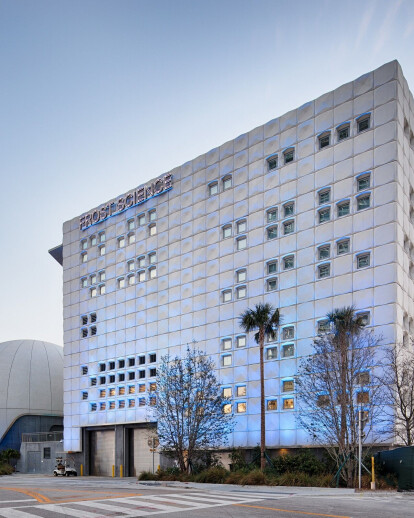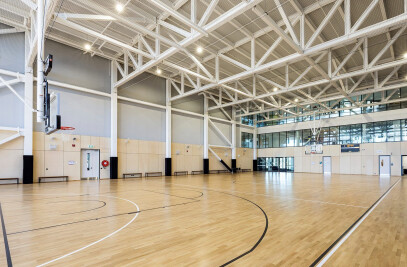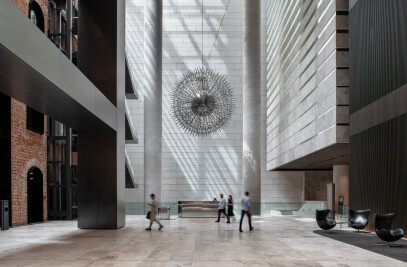The Patricia and Phillip Frost Museum of Science, located in a prominent parkland site in downtown Miami, is the 250,000 sf centerpiece of an expanded cultural campus, linking a range of other new projects including a performing arts center, an art museum and a basketball arena.
The partly open-air structure is home to science galleries, a planetarium and the ‘living core,’ a combination of aquarium and wildlife center containing a microcosm of South Florida’s animal, fish and plant species. The living core frames the starting point of each visit, providing an environmental context for studies of the social, technological, physical and natural world around us.
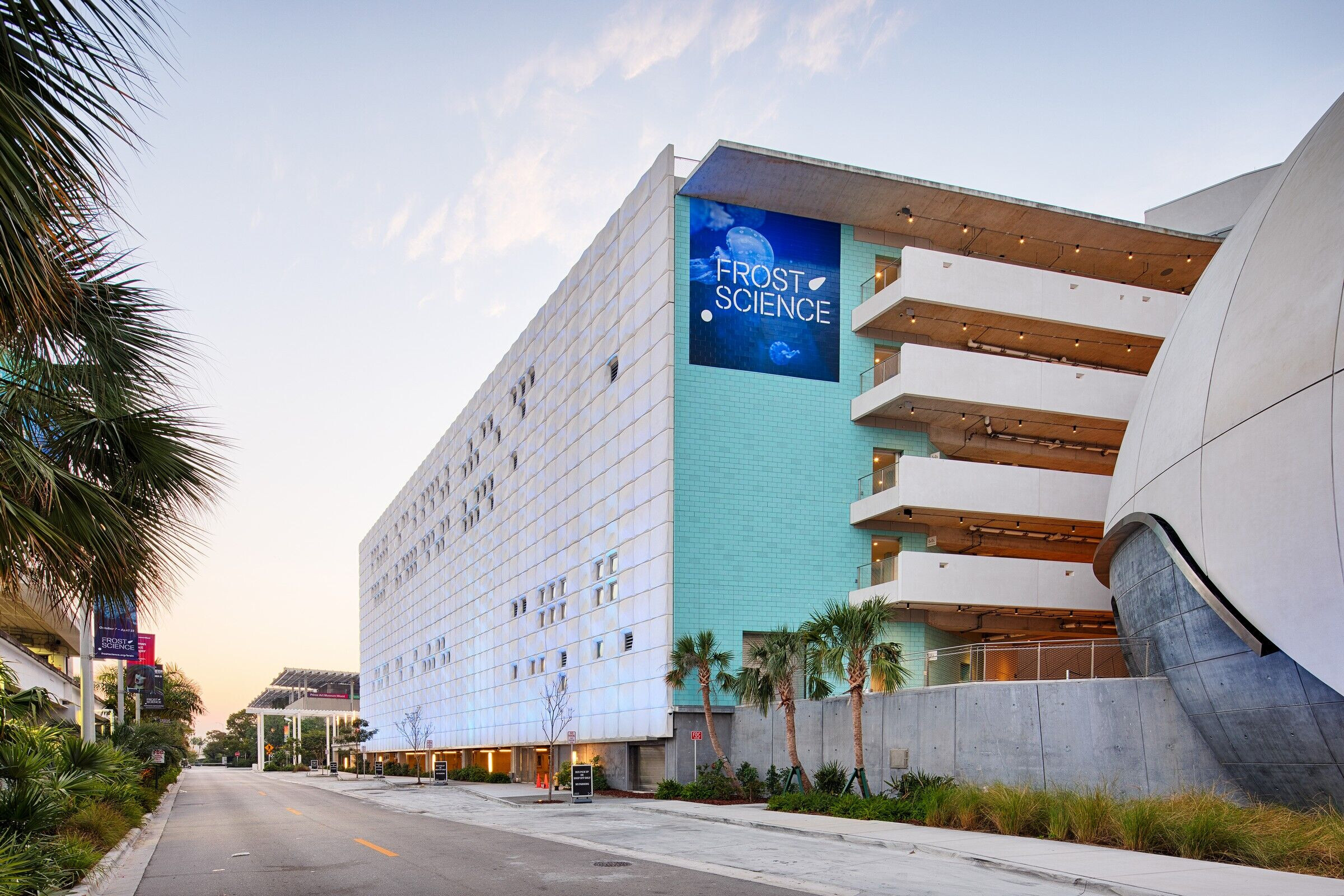
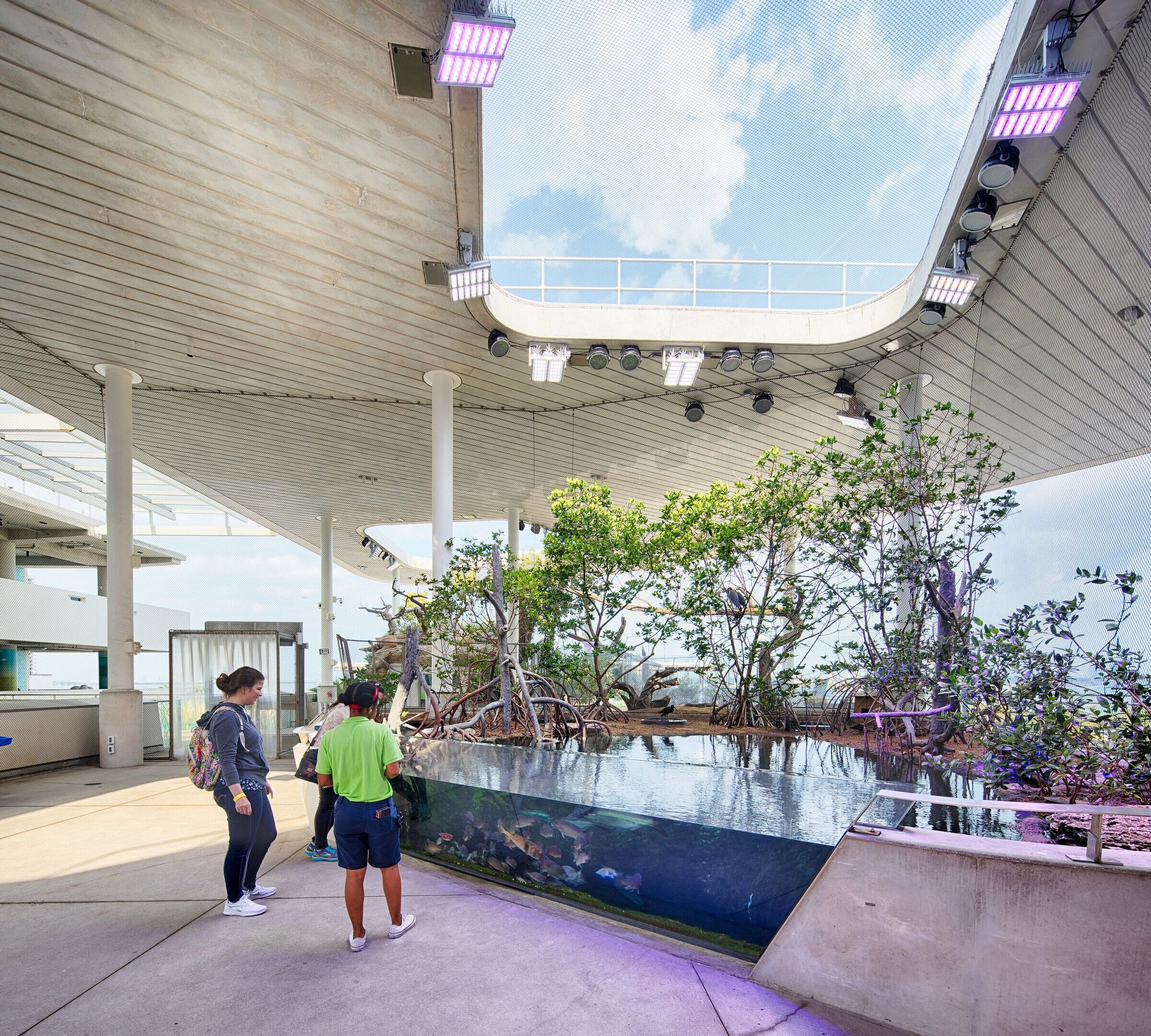
Flexibility, with minimal disruption, is an essential part of the design, enabling the museum to integrate ever more sophisticated traveling exhibits and upgrade existing exhibits over time. As much as possible, Grimshaw’s design is “living,” physically and visibly changing in response to weather, events and the mood of the city. From a mechanical sense, the museum is eminently adaptable, capable of responding to the needs of evolving function or programmatic growth.
The largest permanent gallery space is nestled underneath the Gulf Stream exhibit: the main aquarium tank. It can be reconfigured into an event space capable of hosting over 600 people for a seated dinner, providing the museum with a one-of-a-kind experience and serving as an additional revenue generator.
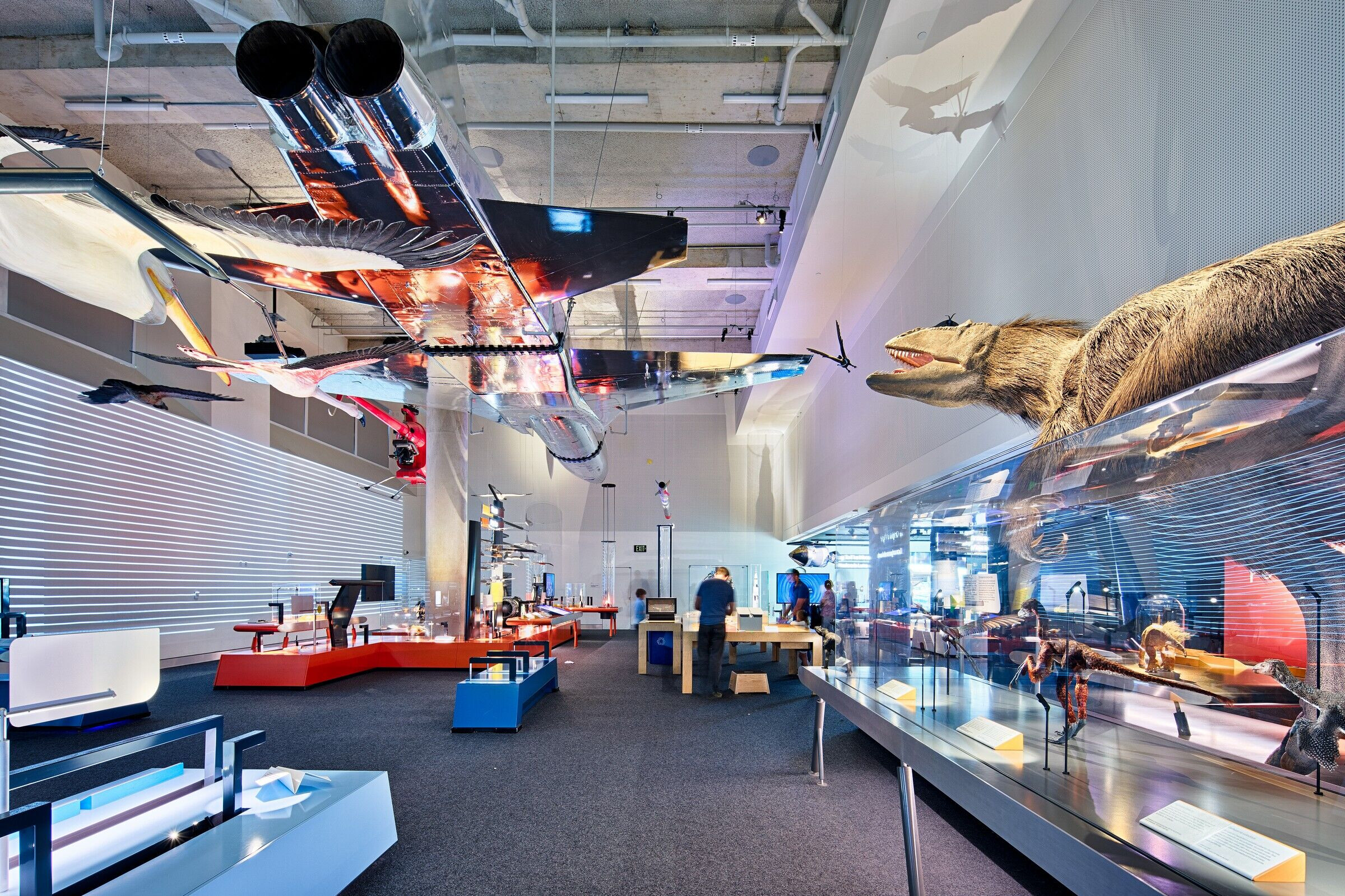
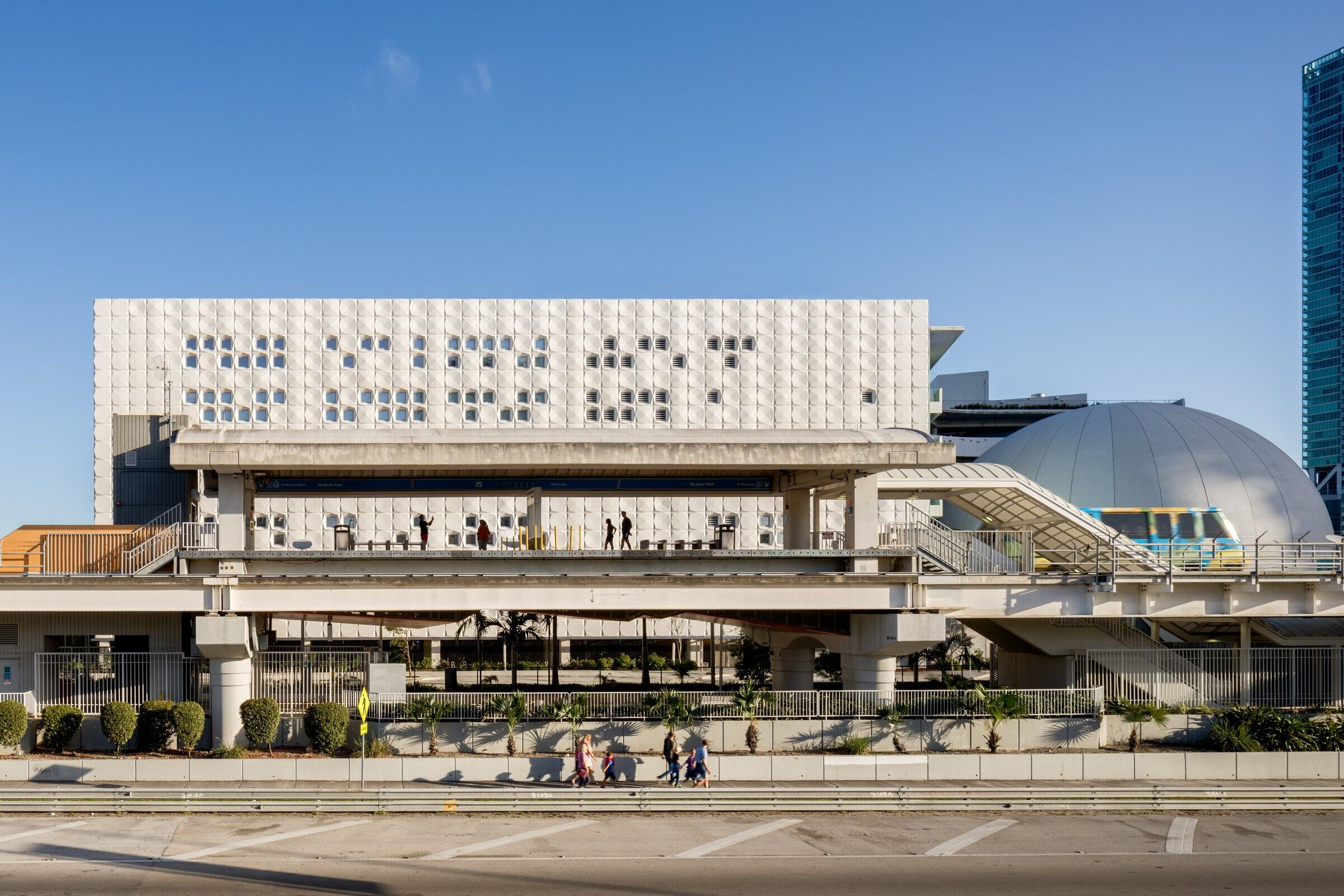
The museum achieved LEED Gold certification despite the energy-intensive life support systems of the aquarium. Grimshaw, together with sustainability consultant Atelier Ten, carried out a Department of Energy-funded study to identify means of harnessing the museum’s environmental context in service of energy efficiency. Informed by the results of this research, the physical shape of the building is optimized via iterative wind tunnel and computational fluid dynamics testing.
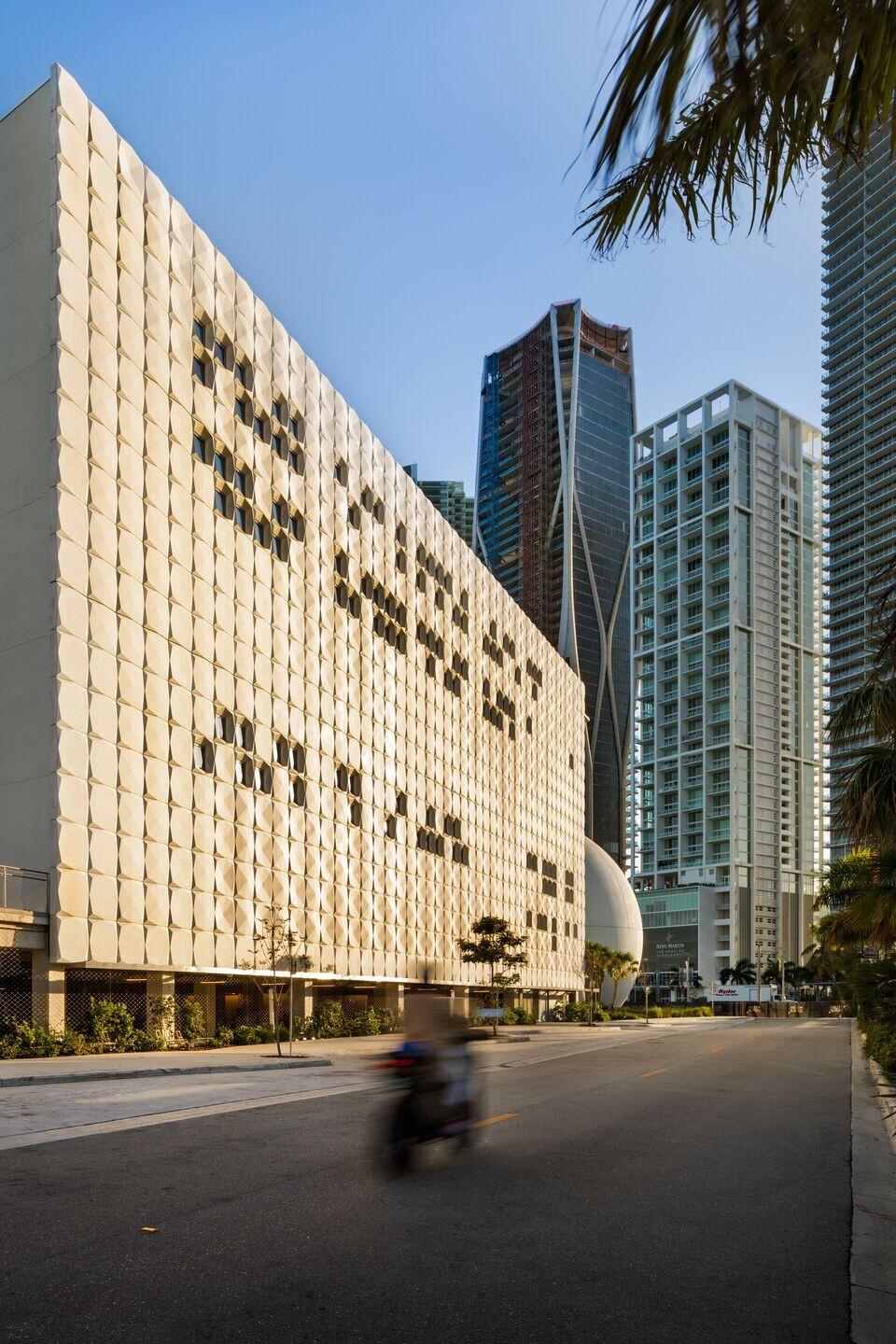
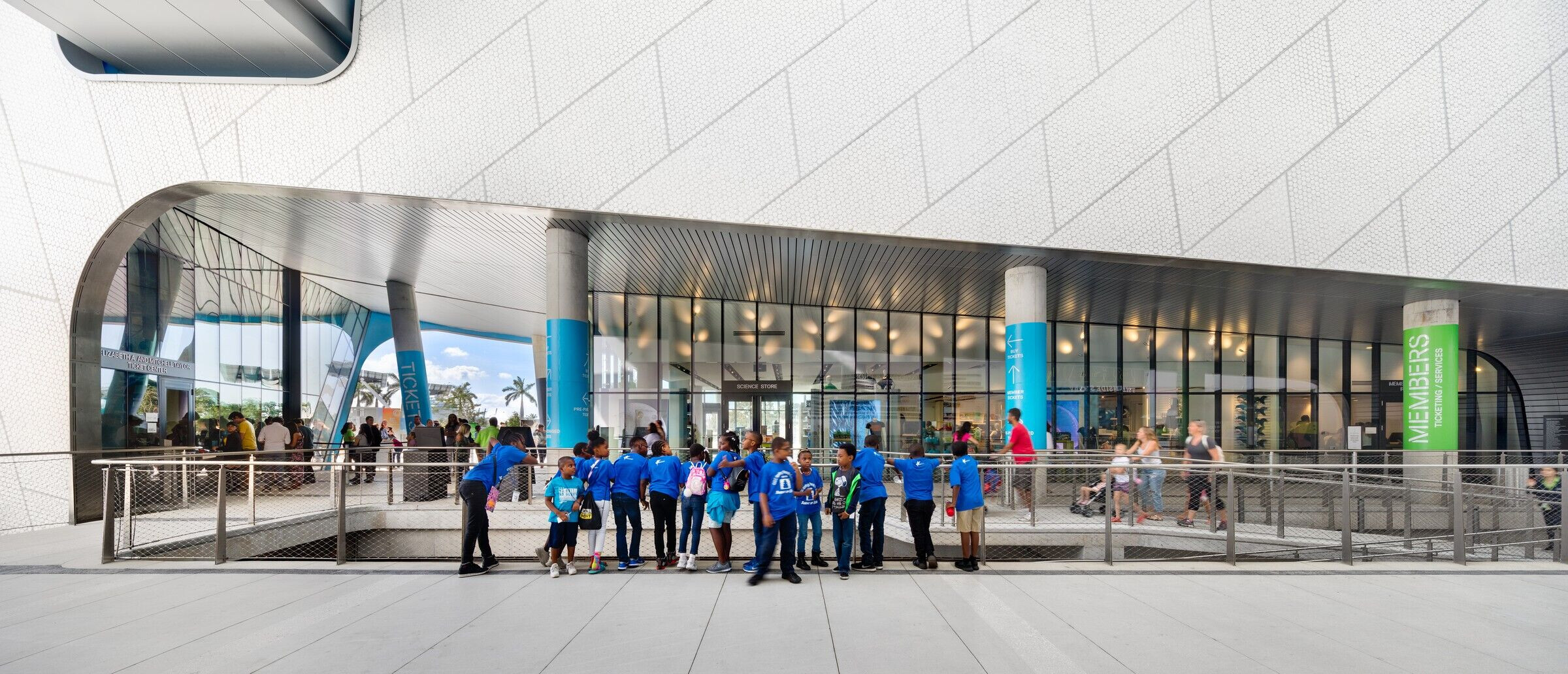
All exterior exhibit and circulation spaces are sheltered from rain and sunshine and, based on that optimization, exclusively naturally ventilated. A high-performance air conditioning system is fine-tuned to provide superior comfort at low energy for interior spaces. Meanwhile, a vegetated roof accompanies a constructed wetland adjacent to the building for control of storm water runoff and to enhance site biodiversity.
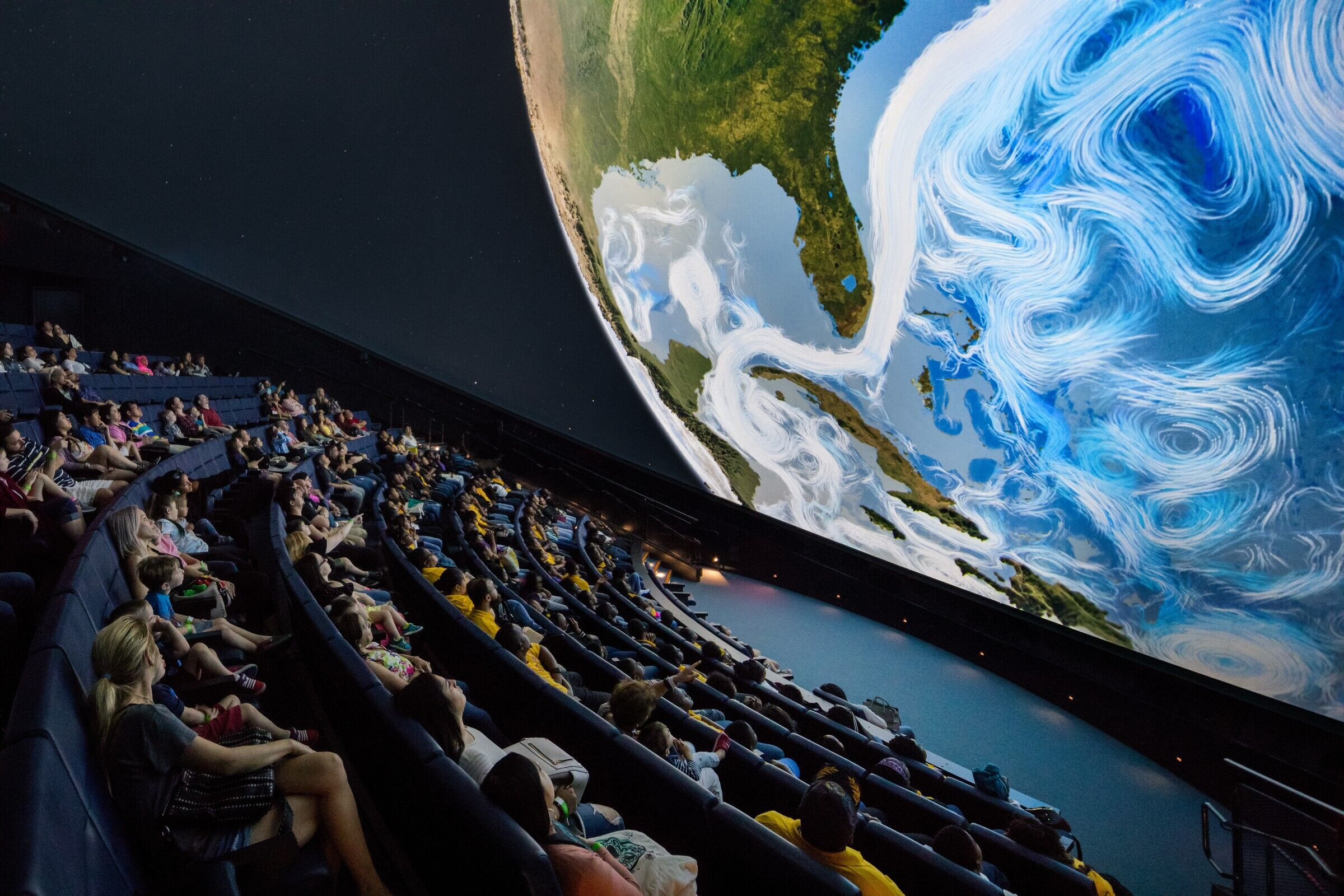
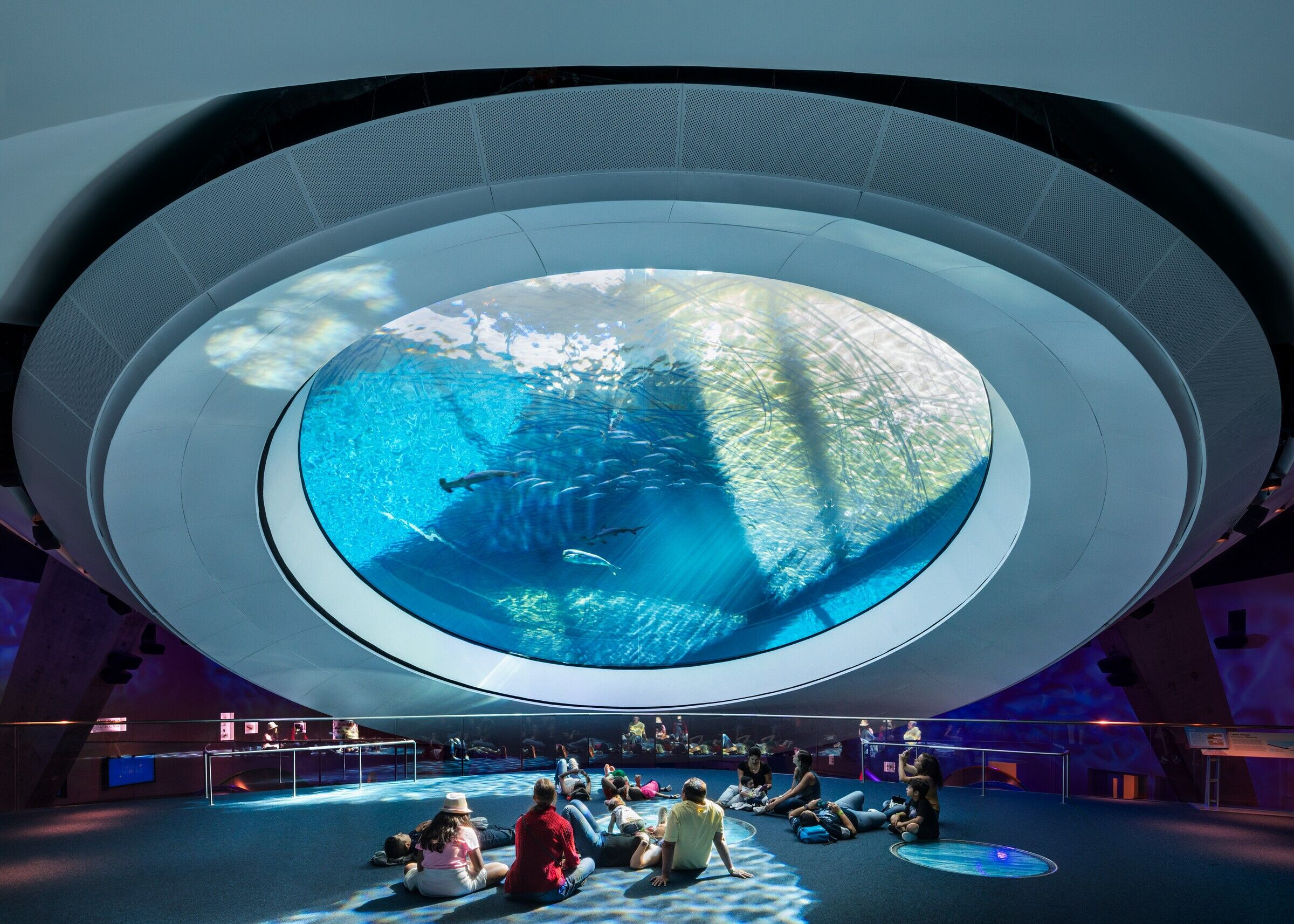
Team:
Design Architect: Grimshaw
Architect of Record: Rodriguez and Quiroga
Structural Engineer and MEP Engineer: Arup
Sustainability Consulting: Atelier Ten
Museum Planning: Lord Cultural Resources
MEP Engineer: Fraga Engineers
MEP Engineer: Syska Hennessy
Landcape Architect: ArquitectonicaGEO
Structural Engineer: DDA Engineers
Building Enclosure Engineer: Heitman& Associates
Exhibit Design: Thinc Design
Project Management: Hill International
General Contractor: Skanska
General Contractor: Suffolk Construction Company
Photography: Rafael Gamo, Chad Baumer
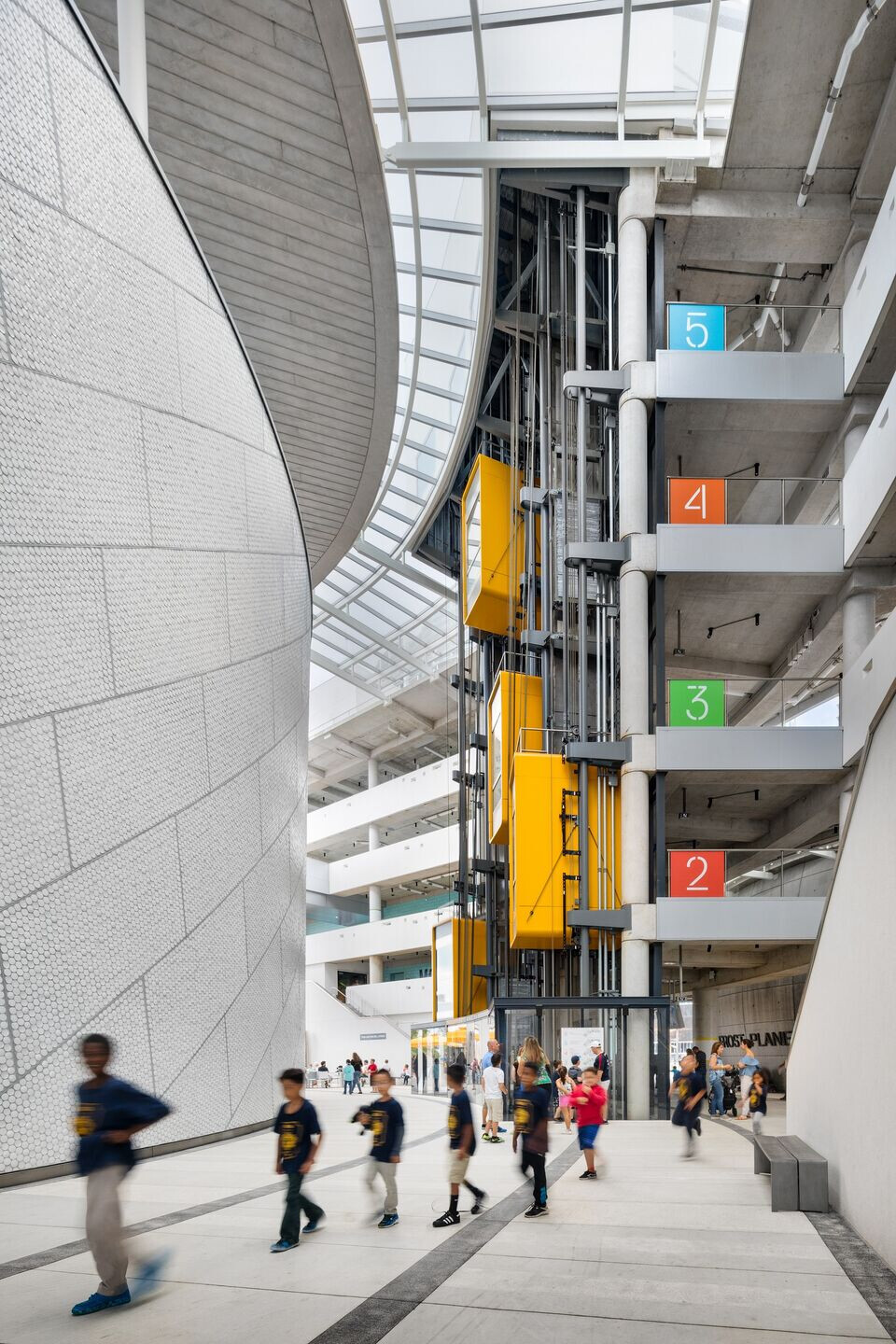
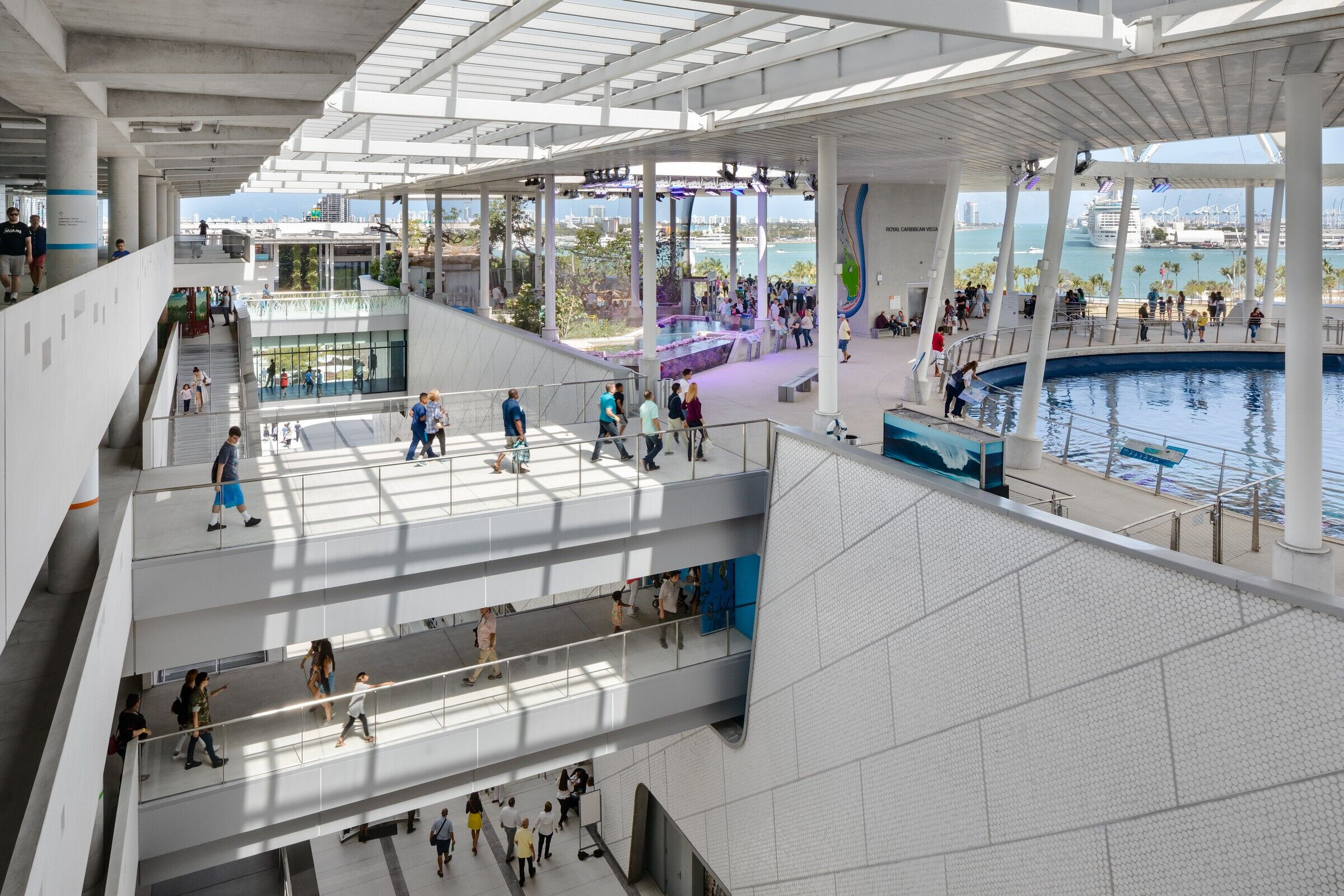
Material Used:
1. Gate Precast – precast concrete facades – "Bar Buildings" and Planetarium
2. Shenfled Studio – ceramic tiles – Living Core
3. FabriTec Structures – large Gulfstream Tank Shade Structure – on the roof of the Living Core
4. Trenwtth – glazed CMU blocks
5. Viracon – most of the glass
