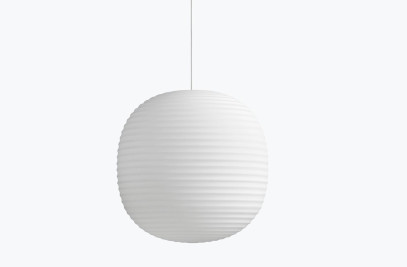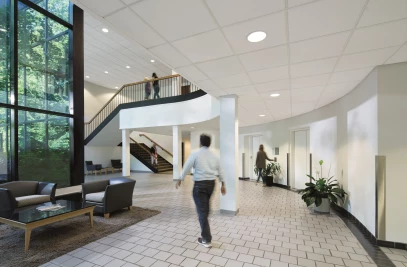When a young family outgrew their beloved 1907 cottage, they entrusted Best Practice Architecture to reimagine the 16-and-a-half-foot-wide two-story home as a functional, modern, and exquisitely detailed living space. Surrounded by old-growth trees in Seattle’s Phinney Ridge neighborhood, the cozy gambrel roof dwelling is dubbed “Phinney Mini” for its compact footprint and idyllic location.

The home’s original layout featured an unfinished basement, a cramped kitchen and singular bathroom, and two second-floor bedrooms—it was no longer fit for the spirited family of four. Having spent their respective childhoods in Maui and Japan, the homeowners made it clear that they valued thoughtful, well-organized spaces with a natural palette. They tasked Best Practice to modernize the kitchen, design a new family bathroom with a traditional Japanese soaking tub, provide additional living space, and improve connections to the lush backyard. The creative design team knew that with smart, strategic design decisions, they could accommodate the family’s priorities despite the narrow, 25-foot-wide site.



The Best Practice team began by removing the interior walls of the main level, transforming the layout from a series of small, compartmentalized rooms into a comfortable, open, and functional living space. To stitch everything together, they introduced two organizing elements—an entry box and an oak box. The boxes house necessary domestic functions in an elegant and bespoke fashion, allowing the interior to feel open yet well-appointed. Located at the intersection of the front door and living space, the entry box houses a catchall counter, shoe cabinet, coat closet, and concealed HVAC shroud. Towards the rear of the home, the oak box conceals the kitchen pantry and refrigerator, the toilet room, and a pocket door to the bathroom. White oak finishes and vertical battens unify the design while adding texture and warmth.



Best Practice reconfigured the kitchen and bathroom towards the rear of the house, taking a seemingly counter-intuitive approach by slightly reducing the width of the kitchen to accommodate a generously sized family bathroom. The new kitchen is smaller in footprint but highly efficient thanks to the designers’ clever spatial planning—it opens to the main living area on one end and to a new deck on the other. A 30-square-foot micro addition accommodates the requested soaking tub, directly connecting to the outdoors via a folding glass door. A separate toilet room increases comfort and usability for the young family.


Best Practice’s final work continued in the basement, where they designed an expansive family room complete with a custom Murphy bed for guests, an enclosed laundry and utility room, concealed under-stair storage, and generous access to the rear yard. To make the most of the small site, Best Practice designed a detached work-from-home office, nestled into the landscape and partially sunken. With its vegetated roof, the low-slung shed is modest and unassuming—a complimentary structure to the compact cottage.
Thanks to the expertise of Best Practice, Phinney Mini is reimagined. Charming and quaint, luxurious and modern, the home will be cherished for years to come.




Team:
Architects: Best Practice Architecture
Structural: Harriott Valentine Engineers
Contractor: Kable Design Build
Landscape Design and Installation: Cambium, Inc.
Cabinetry: Kable Design
Photographer: Rafael Soldi

Materials used:
Custom Window Treatments & Drapery: Lesley Petty Studio
Plumbing Fixture Sourcing: The Fixture Gallery
Decorative Lighting & Furnishings: Inform Interiors
Furnishings: Hem
Window Sourcing: Dunn Lumber
Wall and Floor Tile: Statements Tile & Stone
Wall Tile: United Tile
Bath Wall Tile: DalTile
Window Sourcing - Dunn Lumber
Wall and floor tile - Statements Tile & Stone
Wall tile - United Tile
Bath wall tile - DalTile
Wood Siding (Shou Sugi Ban) – Nakamoto Forestry
Decking - Teak
Windows – Milgard Tuscany (typical replacement),
Milgard Ultra (patio door slider)
Milgard Modern (windows)
Nanawall (folding glass wall
Paint – Interior – Benjamin Moore – Aura, Advance, and Scuff X
Wood Floor/Stair – hardwood, white oak, finish stain DuraSeal Quick Coat “Country White”
Basement Linoleum Floor – Forbo Marmoleum – “Walton Uni & Cirrus”
Kitchen/Bath Cabinetry – Ikea with customizations
Oak casework, entry closet, stair handrails, shelving – custom
Kitchen / Bath Counters – Caesarstone 3cm “Fresh Concrete” 4001
Ofuro (soaking tub) – Caesarstone 3cm “Rugged Concrete” 4003
Entry/Kitchen/ Bath Floor Tile – Glocal “Absolute Natural”, porcelain
Kitchen Wall Tile – WOW – Gradient – “Blue” matte
Bath Wall Tile – DalTile – Keystones – 2x2 mosaic “Artic White” matte
WC Wall Tile – WOW – Fez – “Ocean” matte
Tile Grout – Custom Brand - Prism
Panel-ready Refrigerator – Miele - KF 2802 Vi
Panel-ready Dishwasher – Miele – G 7156 SCVi
Induction Range-Oven – Miele - HR 1622-2 i
Range hood – Zephyr - Roma
Washer/Dryer – Miele (ventless, heat-pump dryer)
Hot Water Heater – Rinnai – tankless
HVAC – Mitsubishi “mini-split” VRF heating and cooling system
Kitchen faucet – California Faucet – Poetto – satin bronze
Kitchen sink – Blanco – Diamond – Super Single Silgranit - white
Kitchen food disposal – InSinkErator, Evolution Excel
Bathroom faucets – Watermark – Loft 2.0 23 - black
Bathroom sink – Kohler – Ladena – white
WC toilet – Toto – Wall-hung with washlette
WC faucet – Moen, Align, Single-handle, black
WC wall-mount sink – Duravit – Vero Handrinse Basin
Shower Thermostatic Trim – Moen – Align- M-Core 3 - black
Shower Head & Handshower – Moen
Bathroom Accessories – Moen, 90 Degree, Chrome
Bath Medicine Cabinet – Kohler – Verdera
Custom mirror surround incorporating medicine cabinet
Door Knobs & Hooks – Muuto – Dots – White Oak
Lower Cabinet Pulls - Schoolhouse – Edgecliff, white
Upper Cabinet Knobs – Menu – Wall Knobs By Norm Architects
Cabinet Hardware Bath – Kholer – Purist – 6” pulls “black”
Exterior Address Number – Rejuvenation – Macleay 6” black
WC Shelf/Ledge – Shelfology – Tromso FM 1 Steel Floating Shelf
WC Mirror – Crate & Barrel – Edge Black Capsule
Bath Towel and Grab Bars – Kohler – Purist – black
Door Hardware – Baldwin – Estate - “black” finish
Pocket Door Hardware – Linnea
Miscellaneous Door Hardware – Deltana
Light Fixtures – Exterior – Artemide - Dioscuri
Light Fixtures – Interior – Recessed Downlights – Juno 4” LED
Light Fixtures – Entry/Kitchen - Allied Maker – Glass Flush Half Dome
Light Fixtures – Living Room – New Works – Lantern - Flushmount
Light Fixtures – Dining Pendant – Design House Stockholm – Luna
Light Fixtures – Bath Vanities – New Works – Lantern – Small Pendants
Light Fixtures – Undershelf Lighting - Kichler
Light Switches/Receptacles – Lutron; wall plates Lutron “Claro”




























































