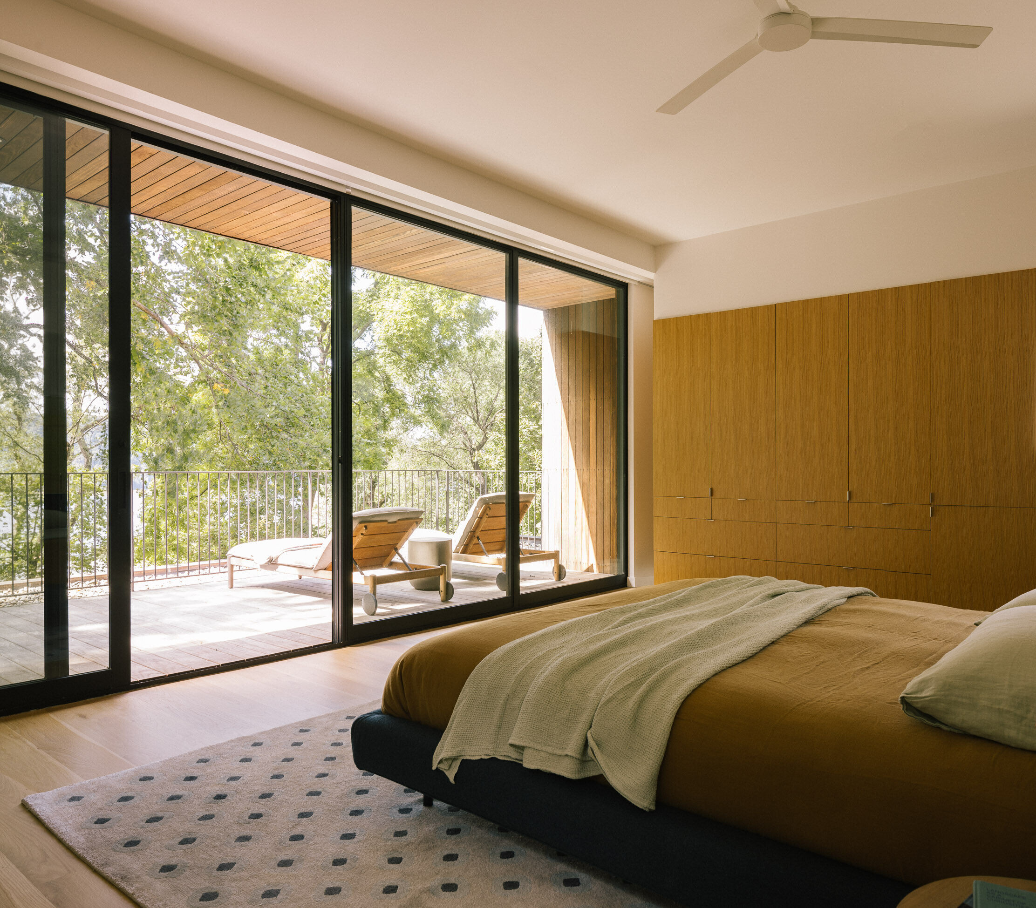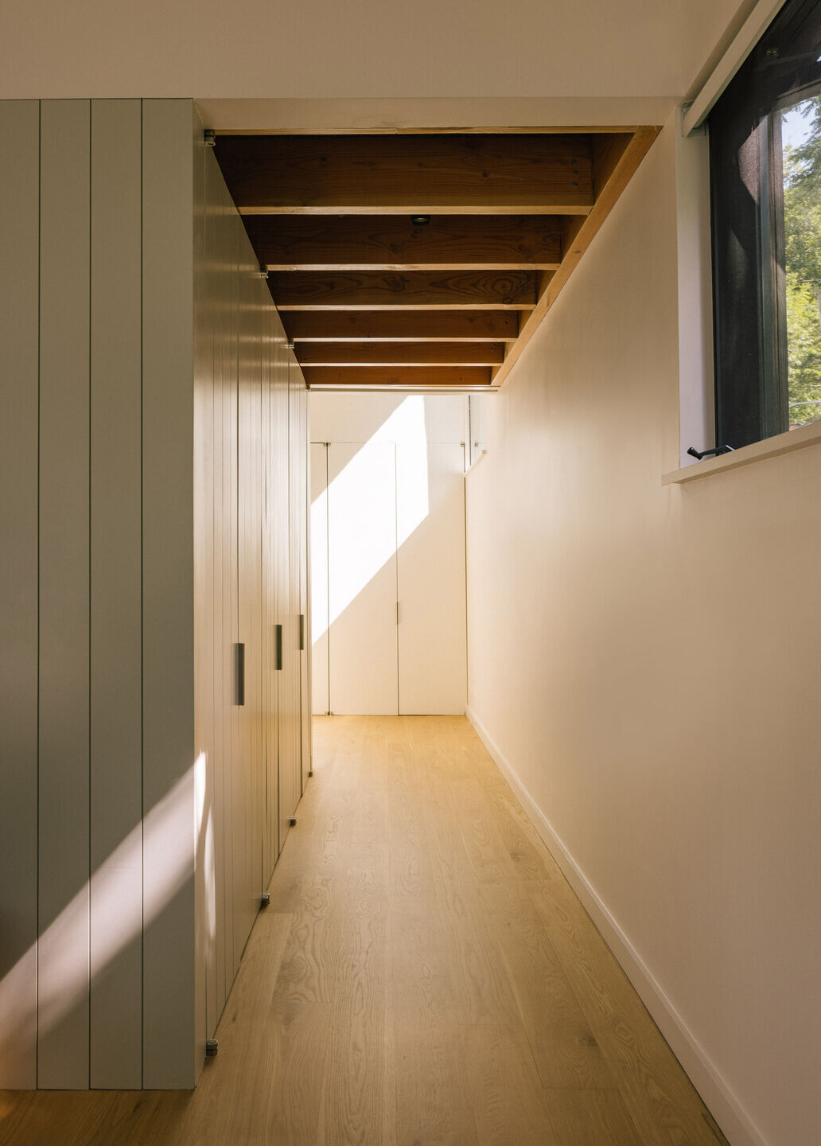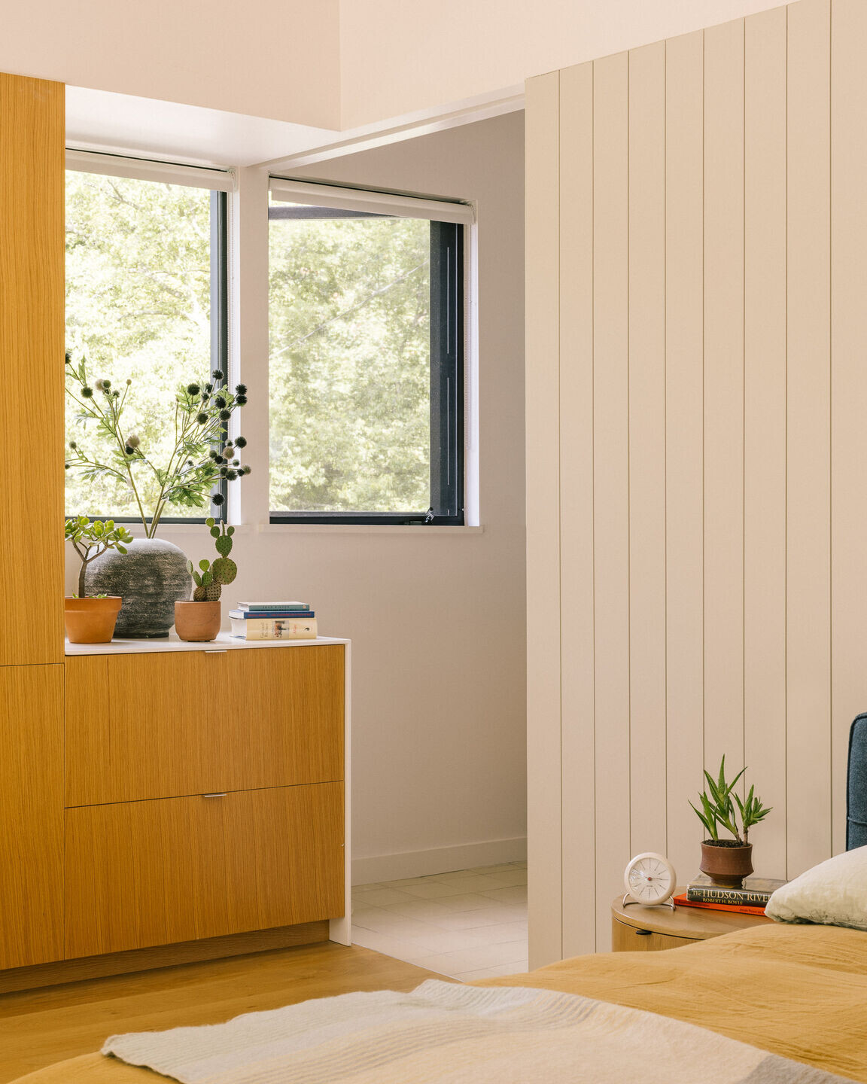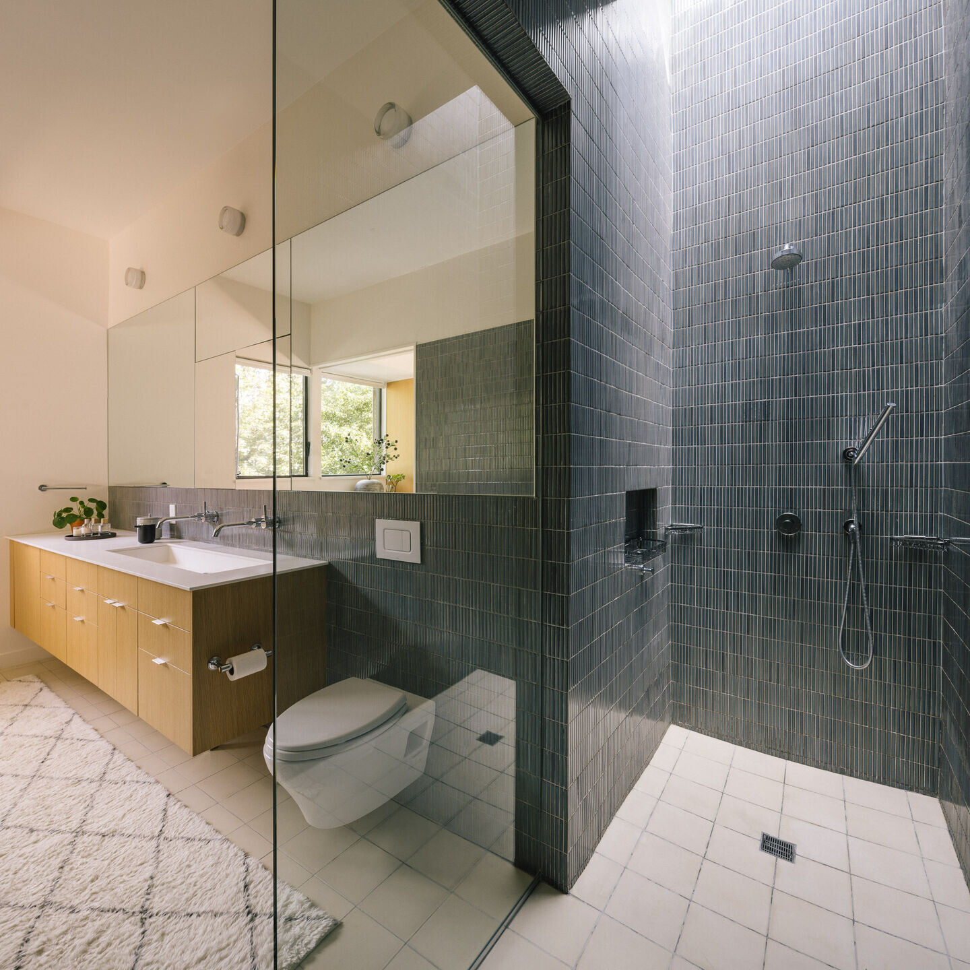The Pinecrest House is sited on a previously developed sloped hillside 10 miles north of Manhattan with broad views of the Hudson River and the New Jersey Palisades. The two existing structures on the property, a 2-story house (1924) and a 1-story outbuilding (1945), were deteriorating from years of neglect and the decision was made to demolish and rebuild.
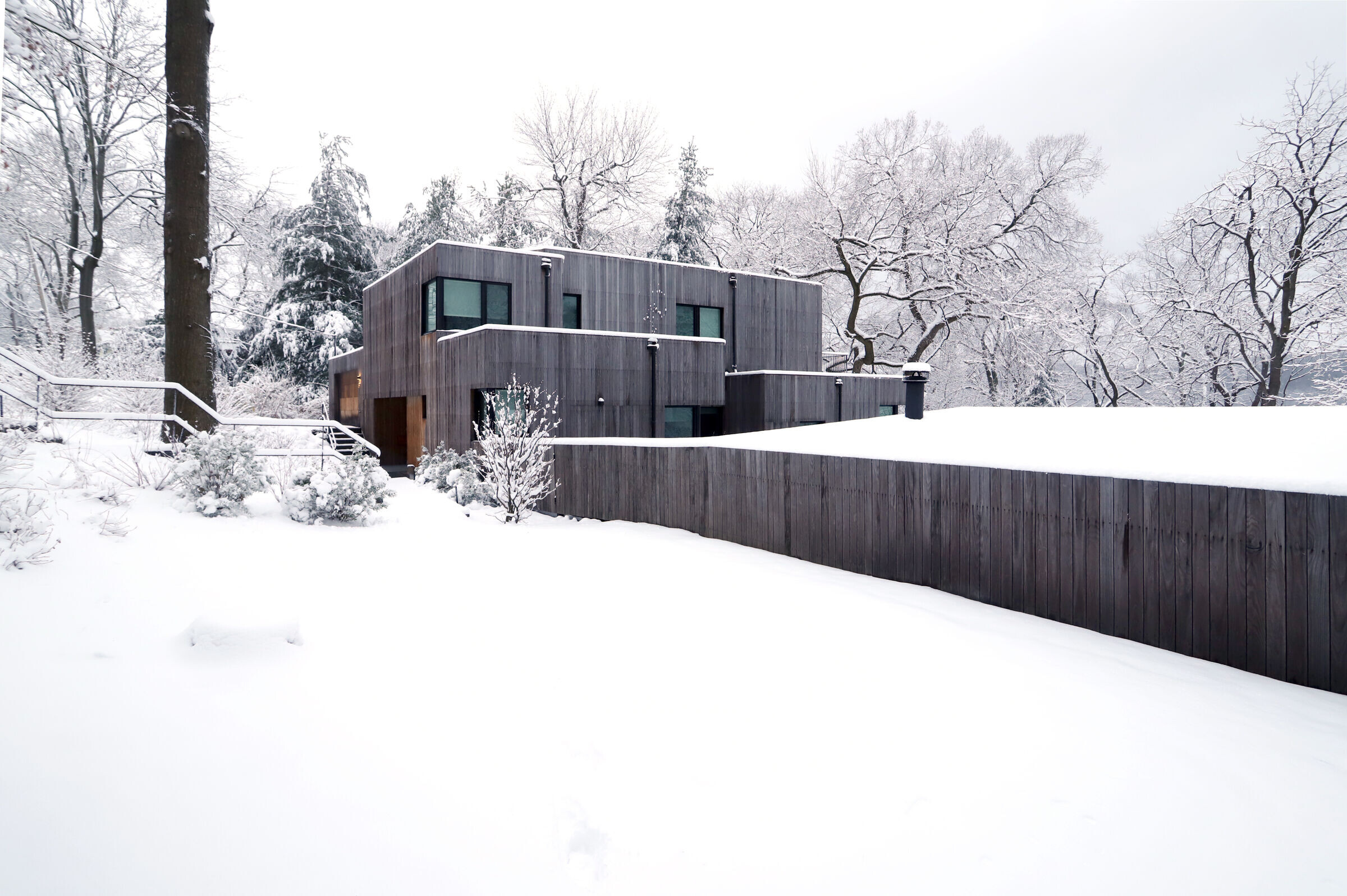

The architectural design for the 2,600 sf house focused on the two primary ideas; to create direct relationships between the interior spaces and the outdoors; and to celebrate the expansive views from the property.
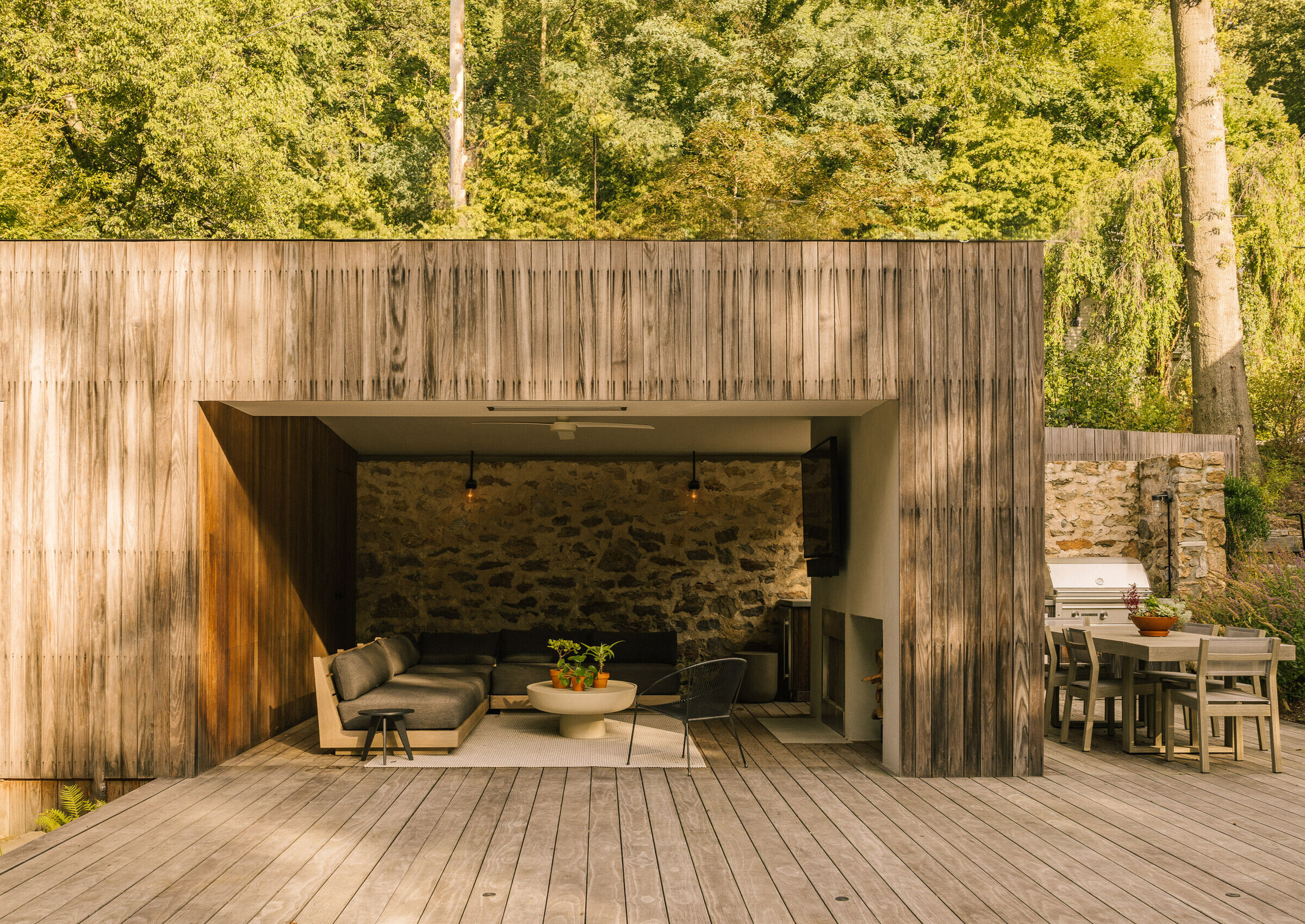

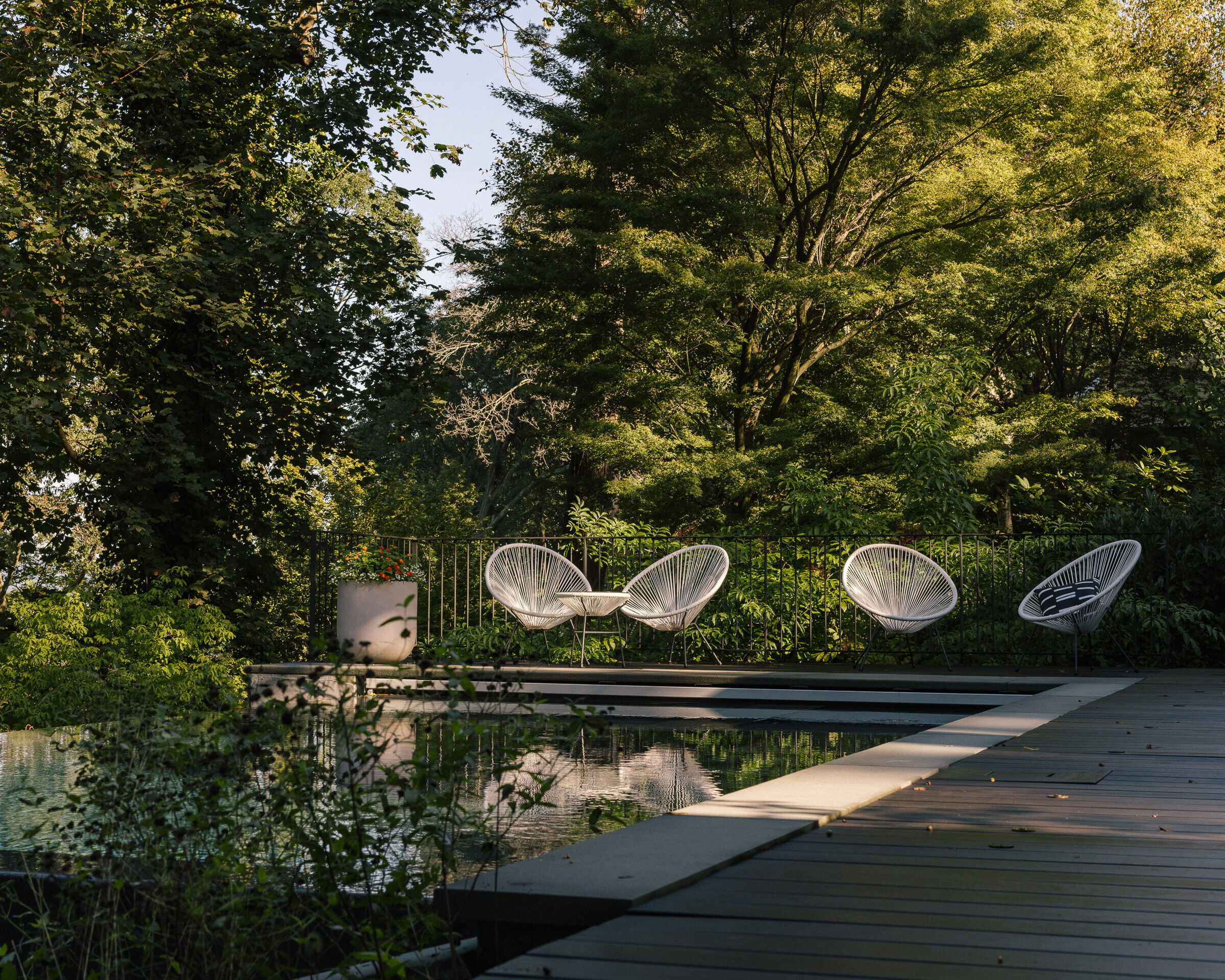
The entry level of the house faces east and is sited beneath the level of the street. This gesture, with the house partially into the ground, allows for the interior spaces to open across the slope, directly to exterior gardens and a pool. This cross-graining of space, between interior and exterior, is bracketed on the south by the repurposed outbuilding (garage & studio) and at the north by the foundation walls of the old house (pool cabana).
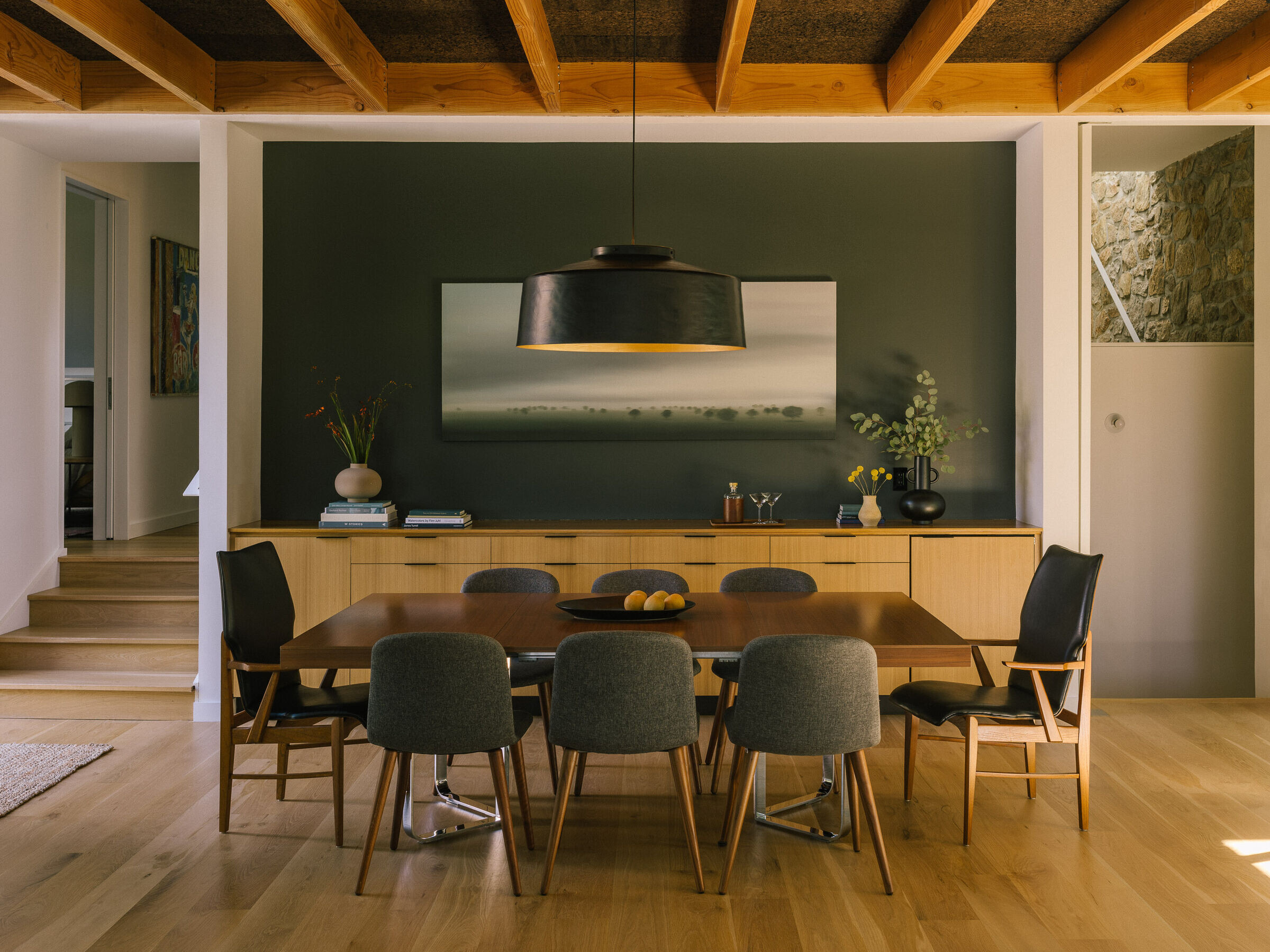

The west side of the house is lifted above the ground and opens to the view, where a rare, mature American Elm foregrounds the western views beyond and provides much welcomed shade from the afternoon sun. The upper floor with two bedrooms, is organized around a central stair volume that draws daylight deep into the middle of the house.

The architecture is expressed with material simplicity. The house is clad in a thermally modified wood rainscreen, a singular gesture that attempts contrast with the older, heavier anchoring of the stone walls. The wood remains untreated and will change from its natural brown to a weathered grey hue, further integrating itself into the natural colors of the landscape.
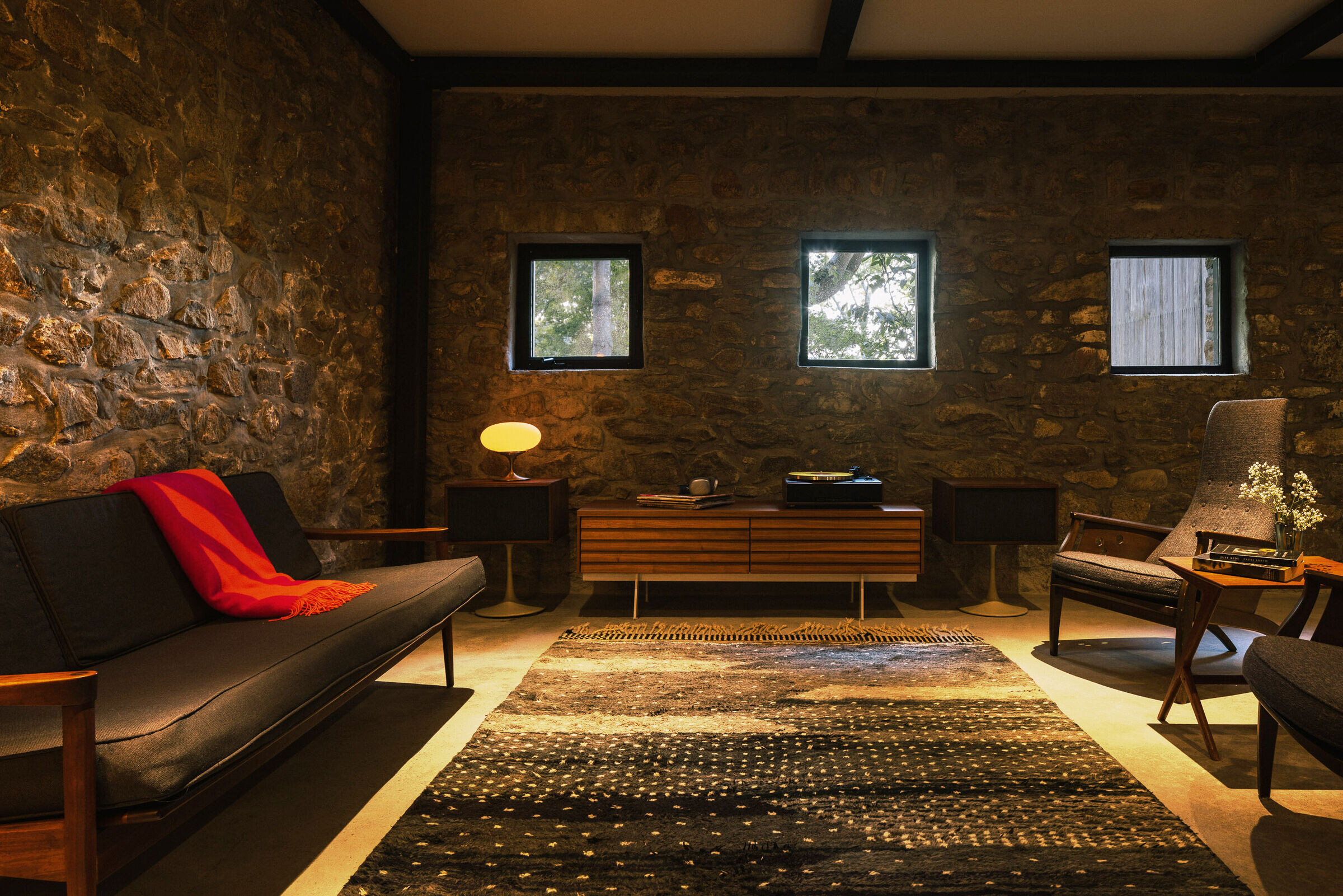
PROJECT TEAM:
Mike Jacobs, Maya Taketani, Sólveig Gunnarsdóttir, Varoon Kelekar, Zoe Goodman, Guillaume Lapointe.
Photography: Michael Wells
Landscape Design: Future Green Studio
Furnishings: Design LoCA_Pascha Goodwin
General Contractor: Green River Build
Structural & Civil Engineering: Badey & Watson Surveying & Engineering
