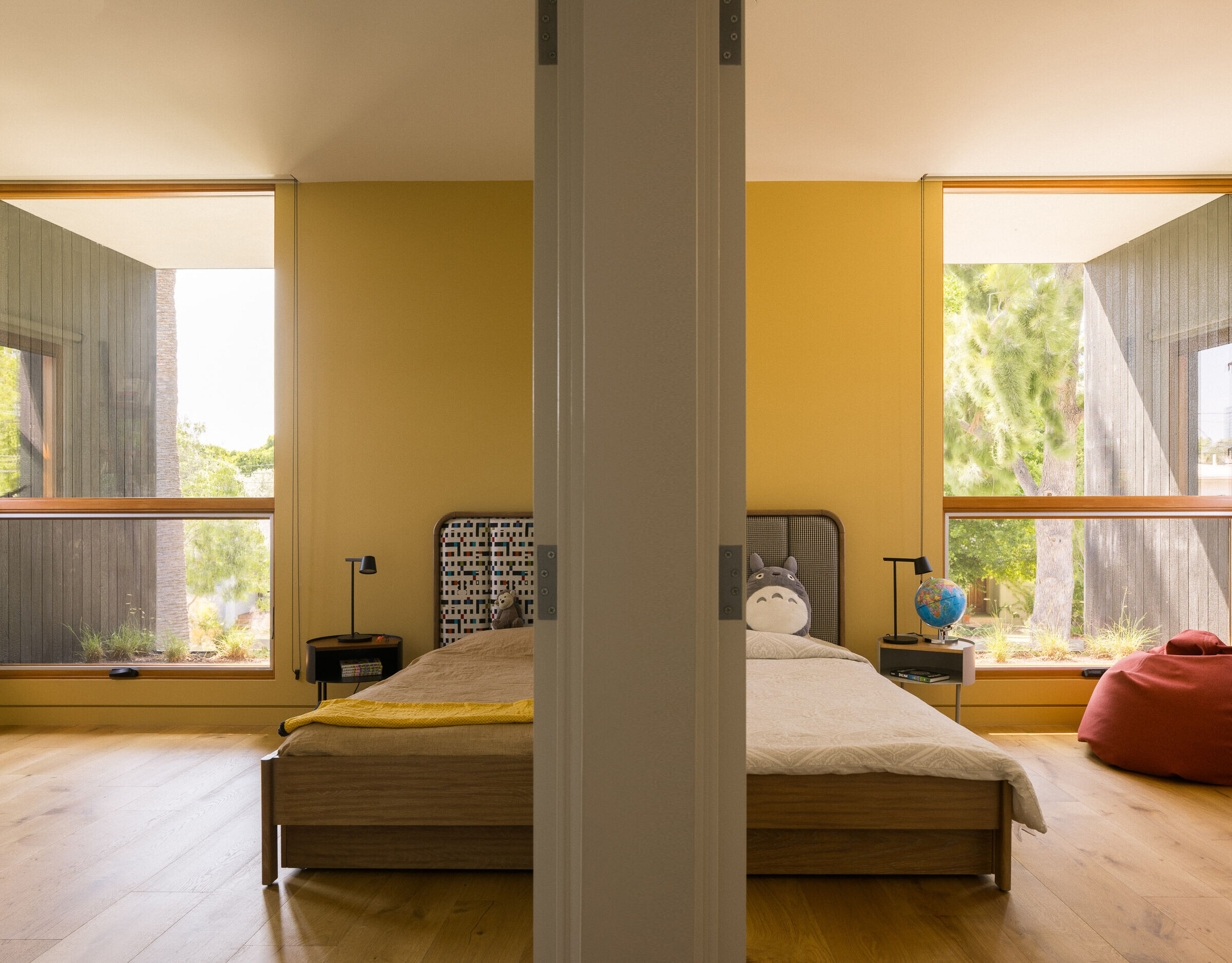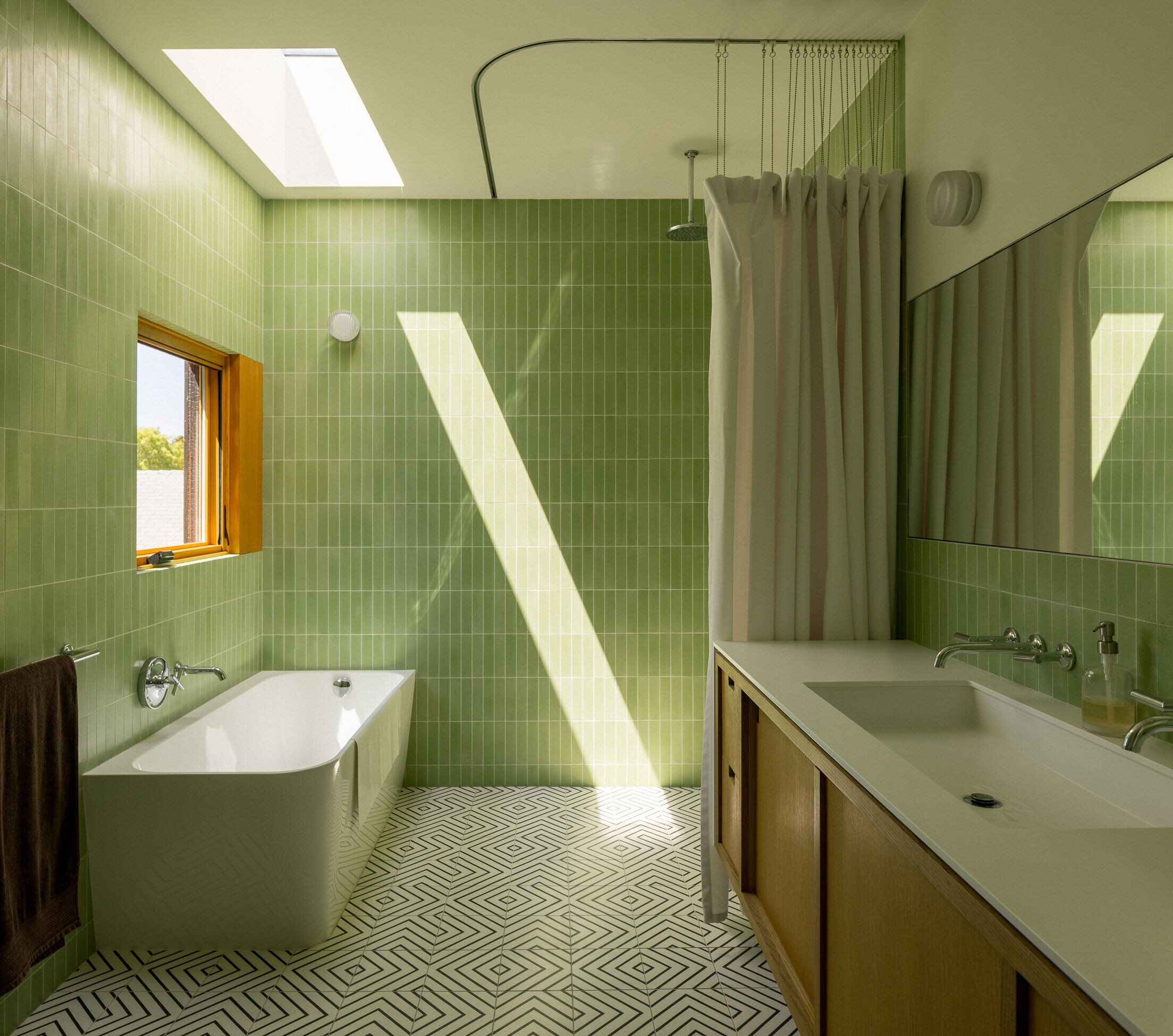The Translators’ House emerged from a dialogue of shared interests in Japanese tradition, craft & language and the interpretive possibilities for a house in Southern California. It is the family home for two language scholars and their children, sited on a level rectangular lot in a residential neighborhood of Culver City.
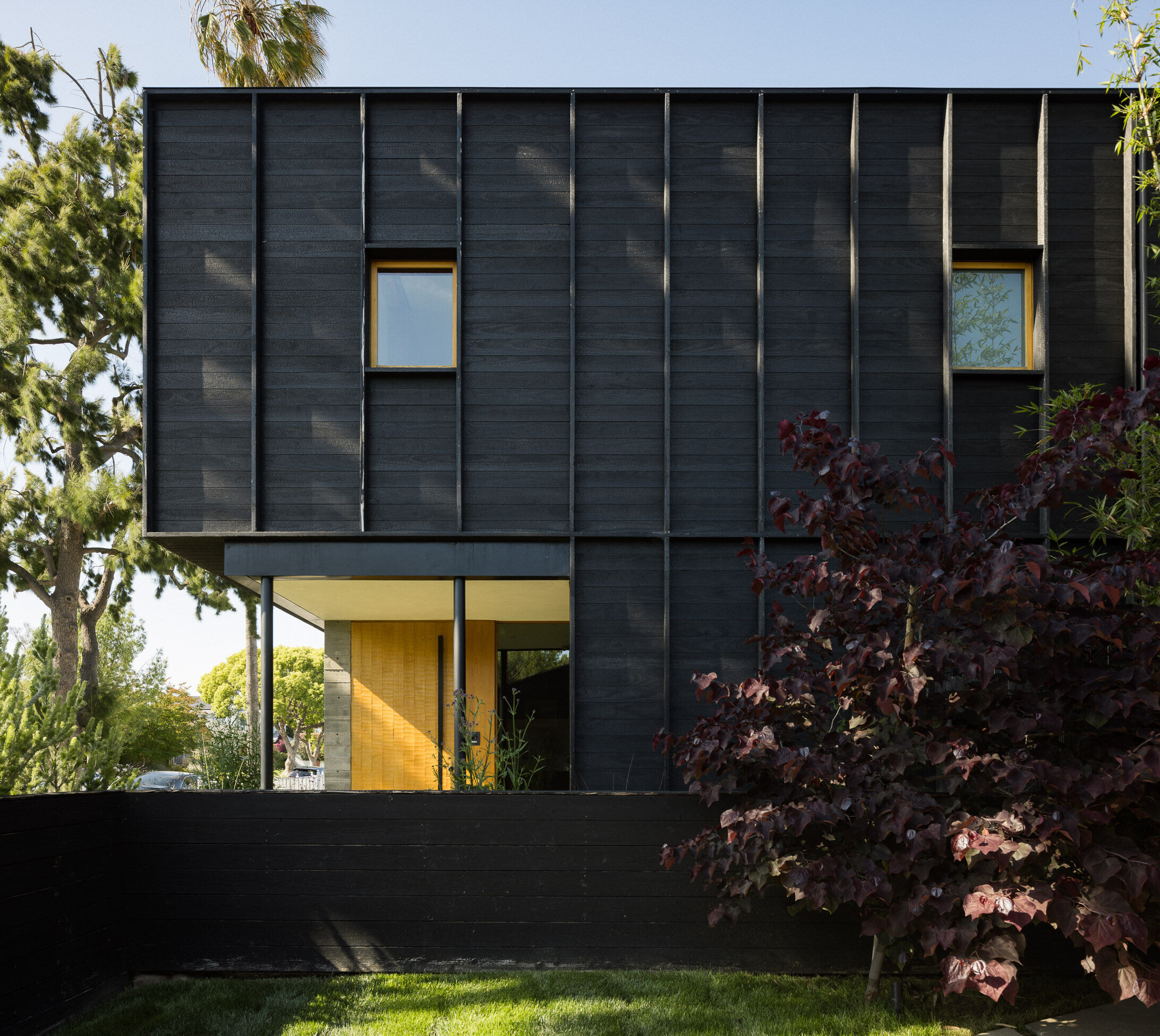
An “L-shaped” poured concrete wall anchors the ground level. This element defines entry and extends from the front façade deep into the back rooms of the house. The space of this central spine is a hallway and a gallery with exposed concrete and timber beams linking the communal spaces of the house.
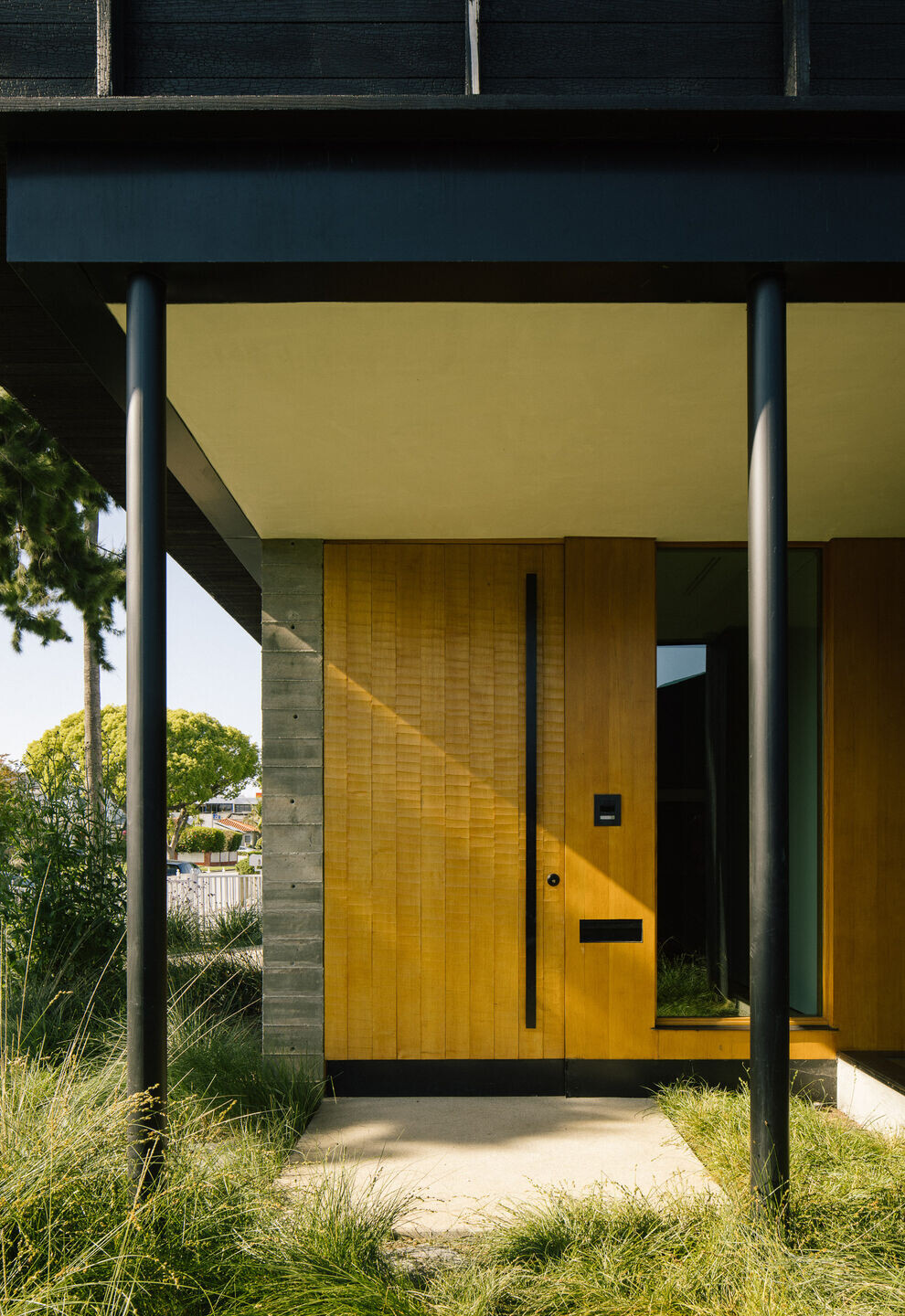
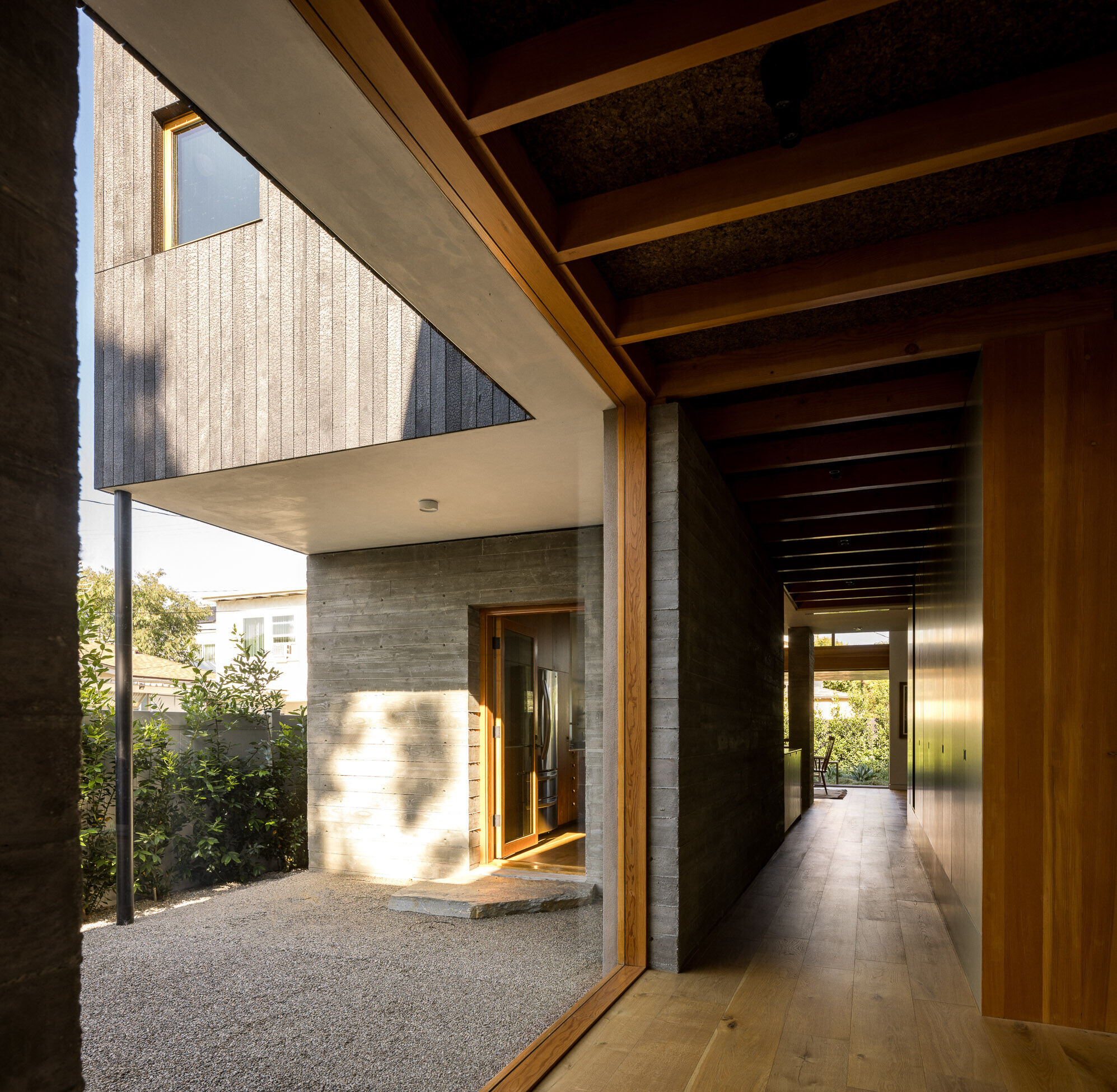
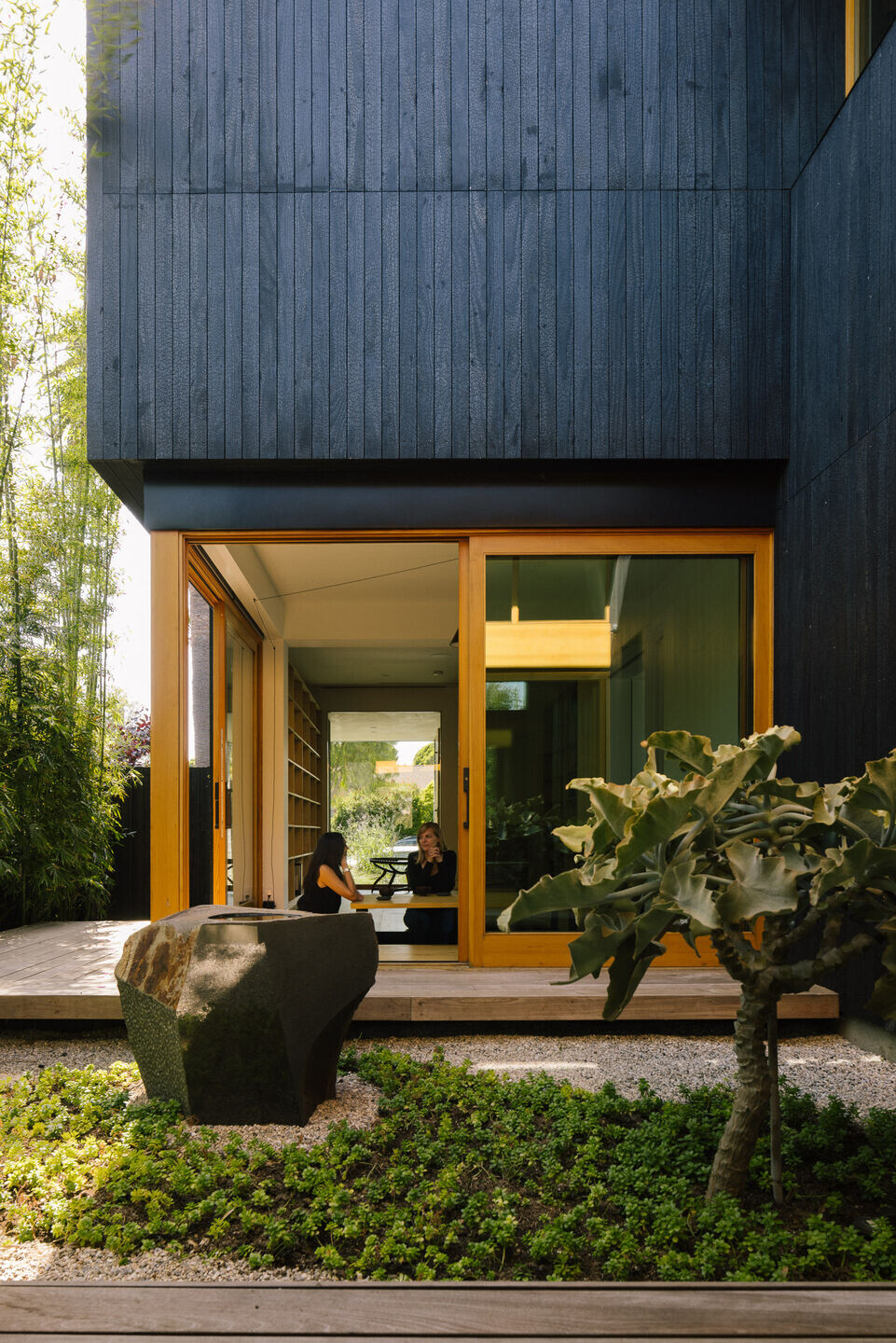
The front room of the house is a library, bracketed by the gardens in the front yard and inner courtyard. Concealed in the floor of the library is a motorized horigotatsu that is raised on occasion for traditional Japanese style dining & tea. The living room, dining room & kitchen are located at the rear of the house and open directly to the courtyard and private back garden.
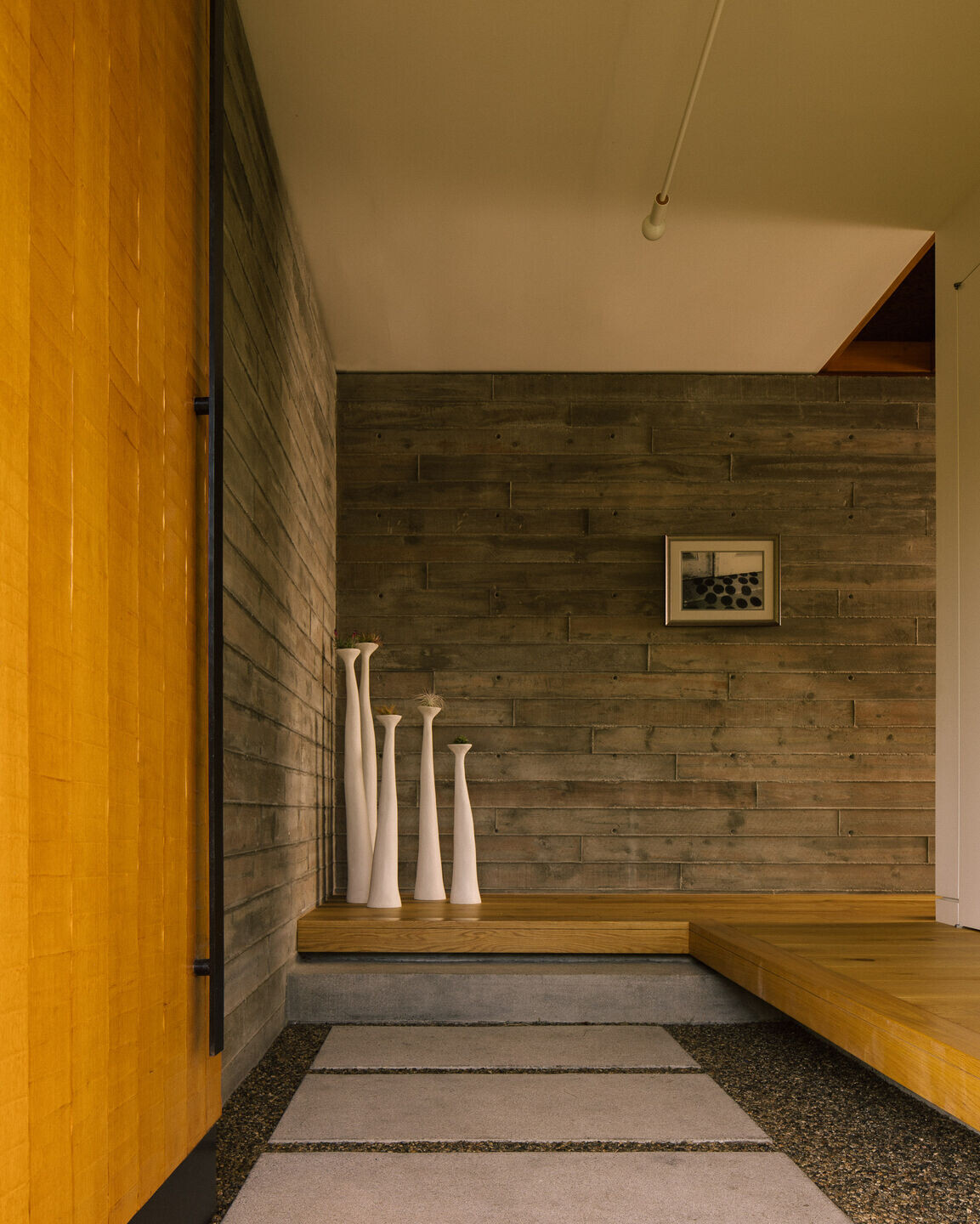
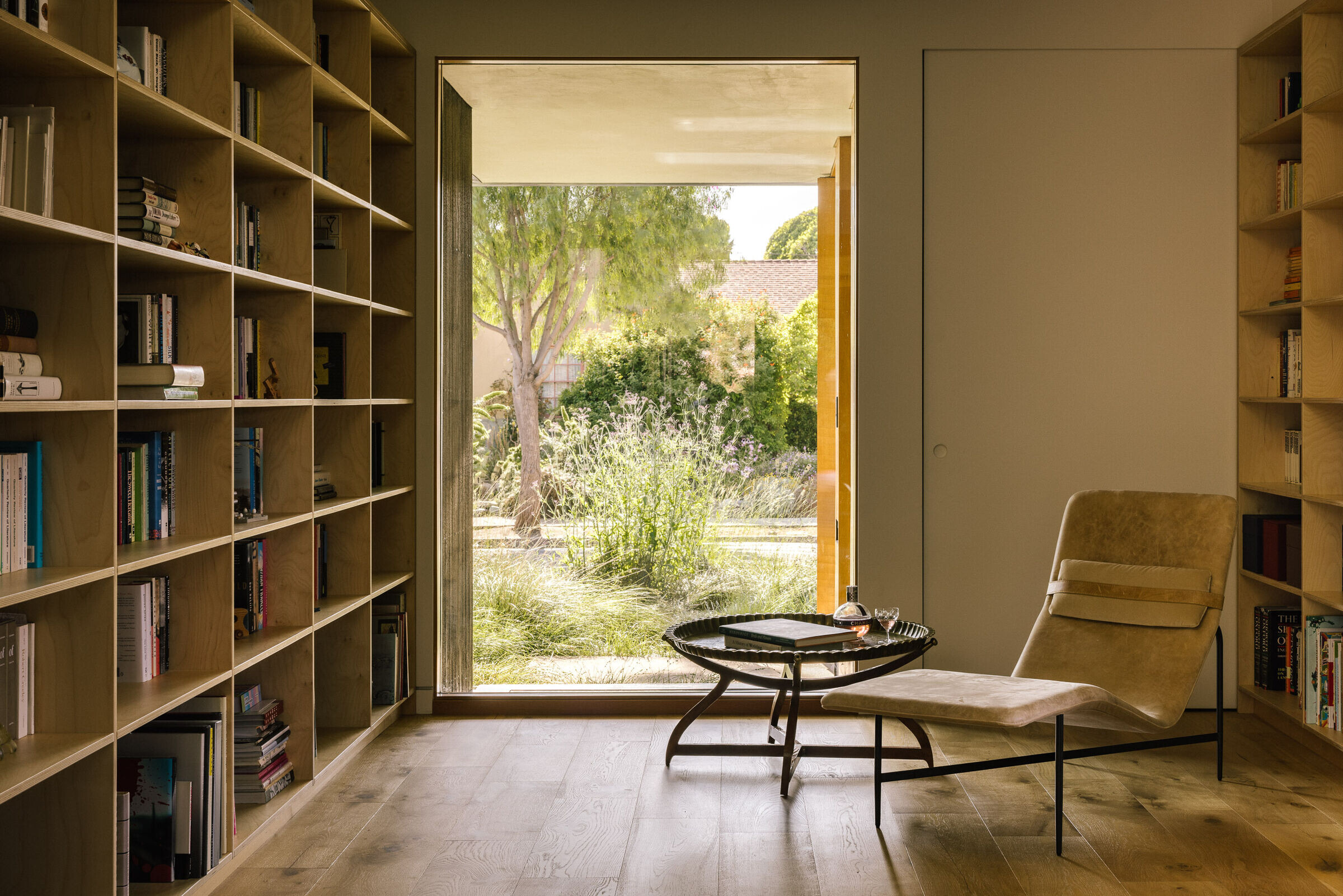
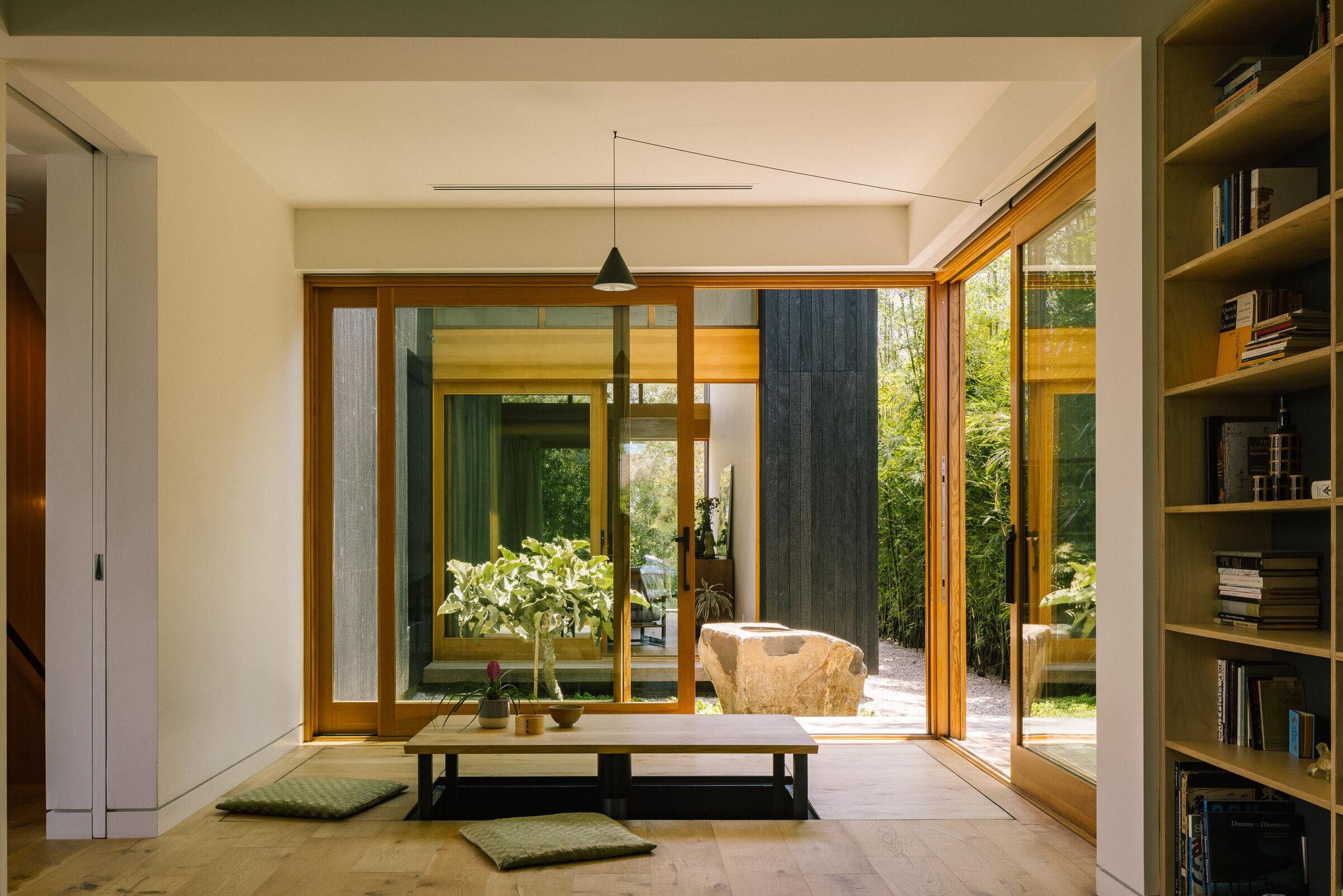
On the long, south side of the house is an arrangement of gardens and rooms. Shifting angles of shadow & daylight against the glazed openings obscure and reveal sightlines through the property and within the house. On the upper floor, four bedrooms are joined at the top of the stairs through a shared space for play & leisure & housework. Space for research & writing is isolated from the activities of the house in a basement office where natural light is drawn in from a light scoop above.
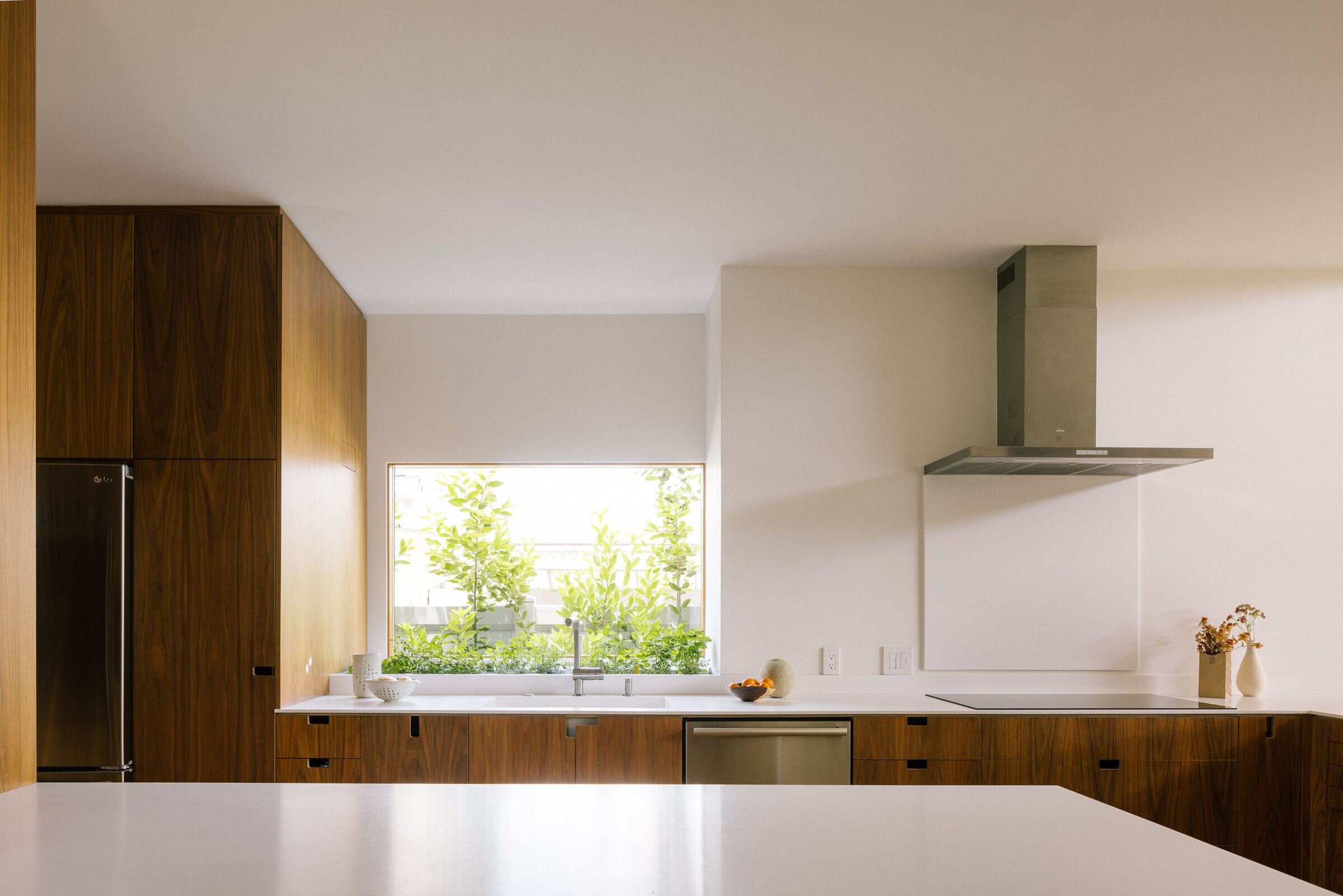
The exterior material of the house is a wood rainscreen of yakisugi(deeply charred cypress siding). The oiled, charred exterior surface protects the wood from moisture & sun damage and inhibits insects.
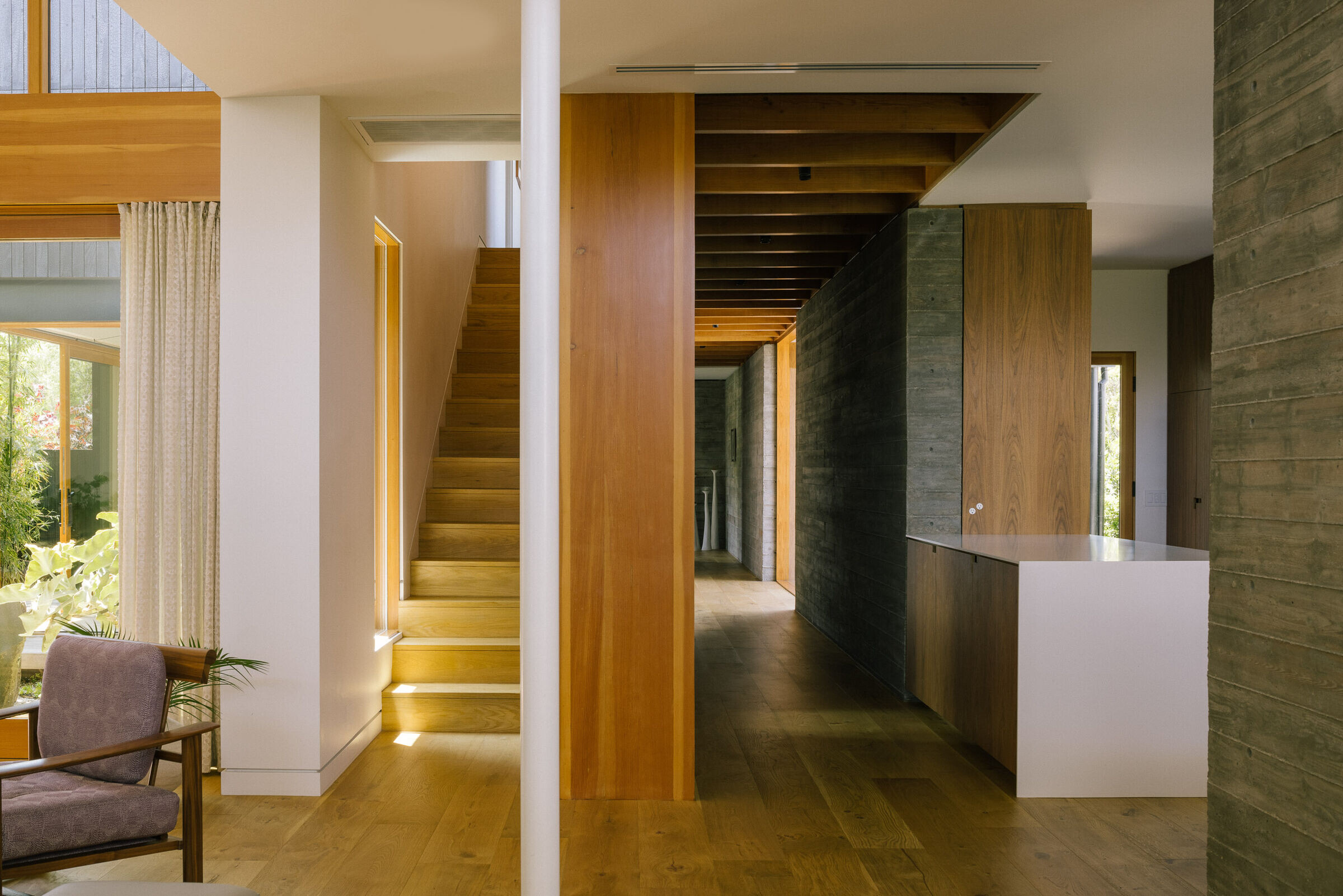

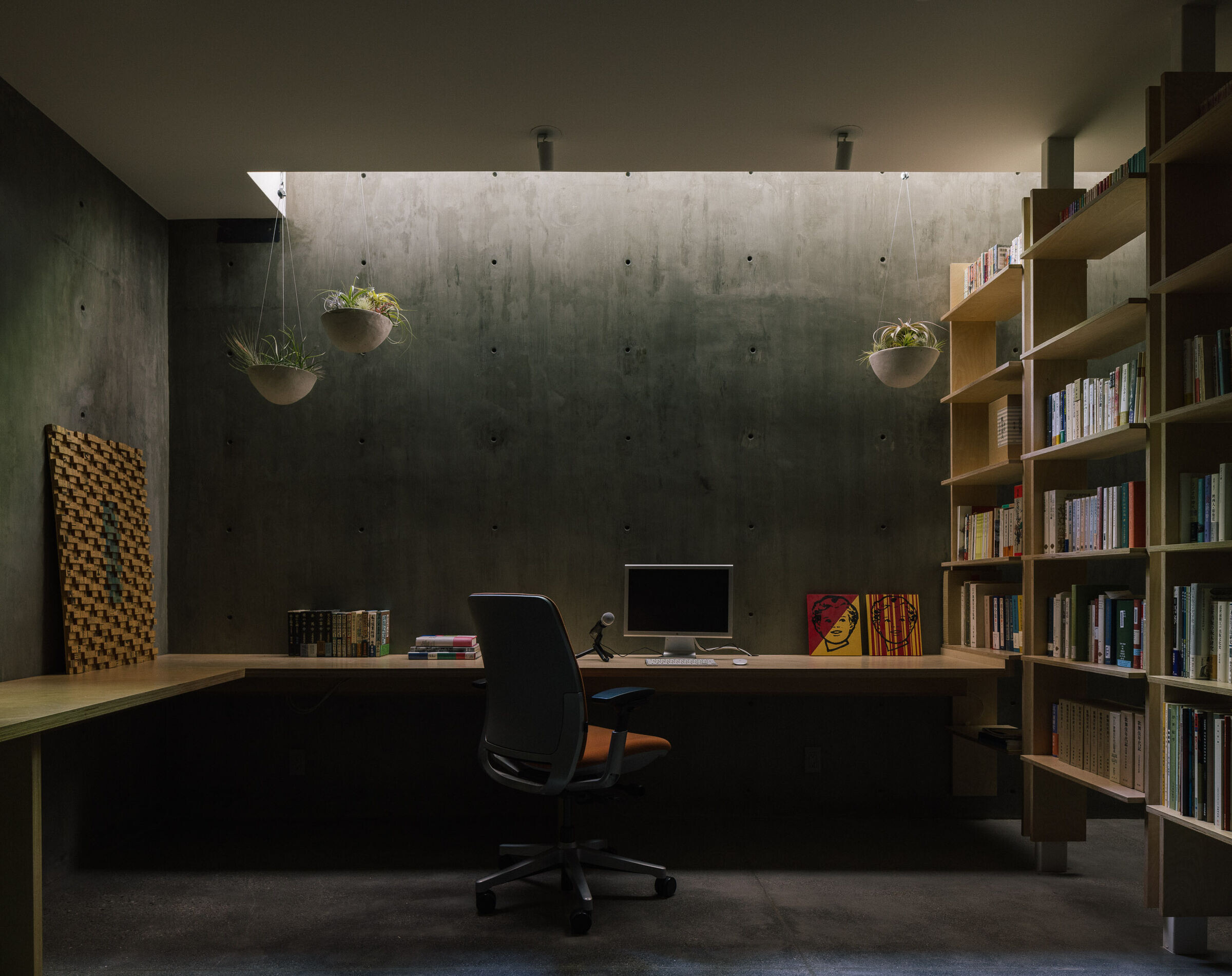
PROJECT TEAM:
Mike Jacobs, Guillaume Lapointe
General Contractor: Chadwick & Doggett General Contracting
Structural Engineering: Thang Le & Associates
Landscape Design: Campion Walker
